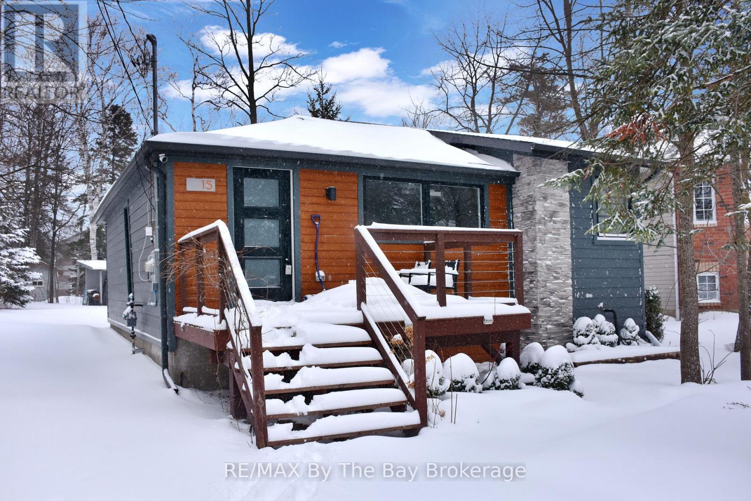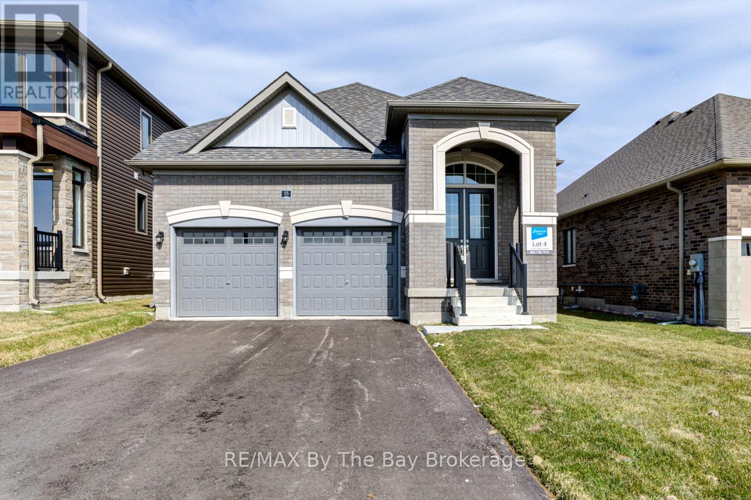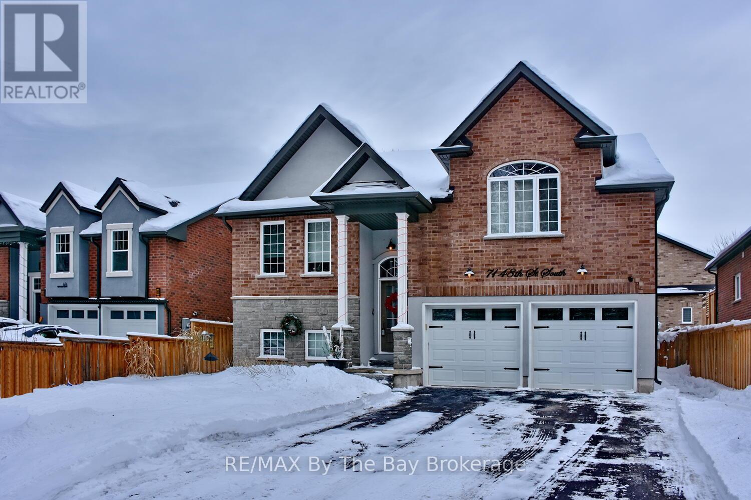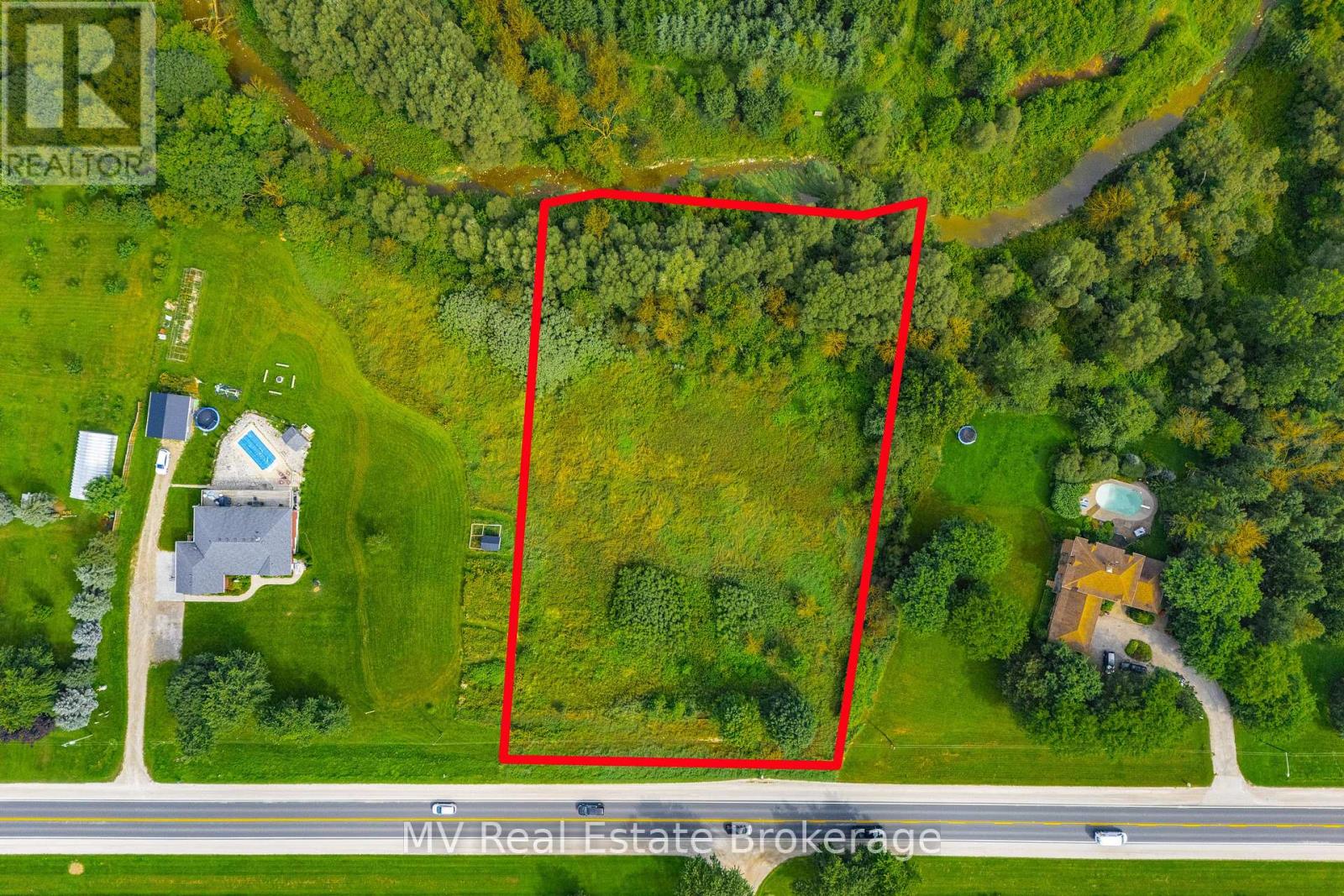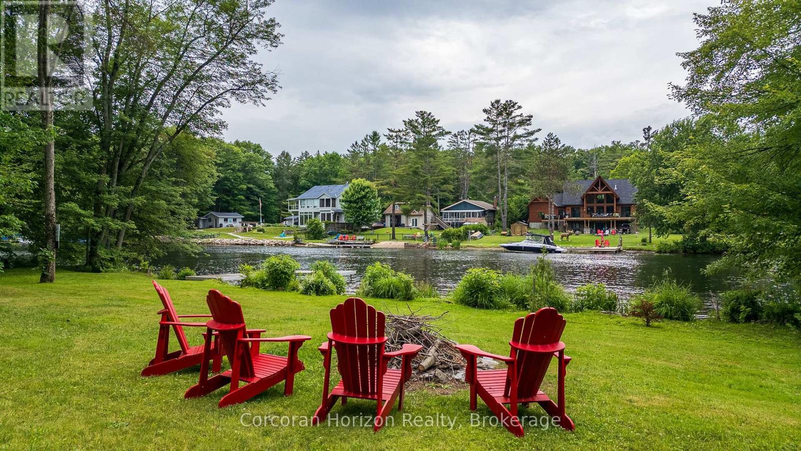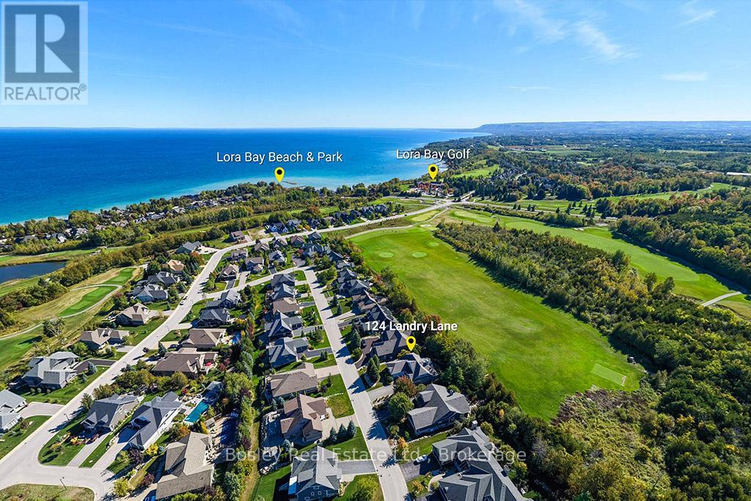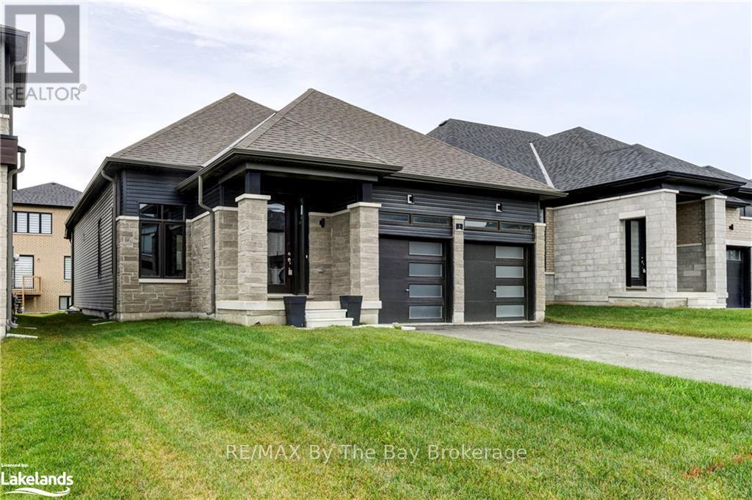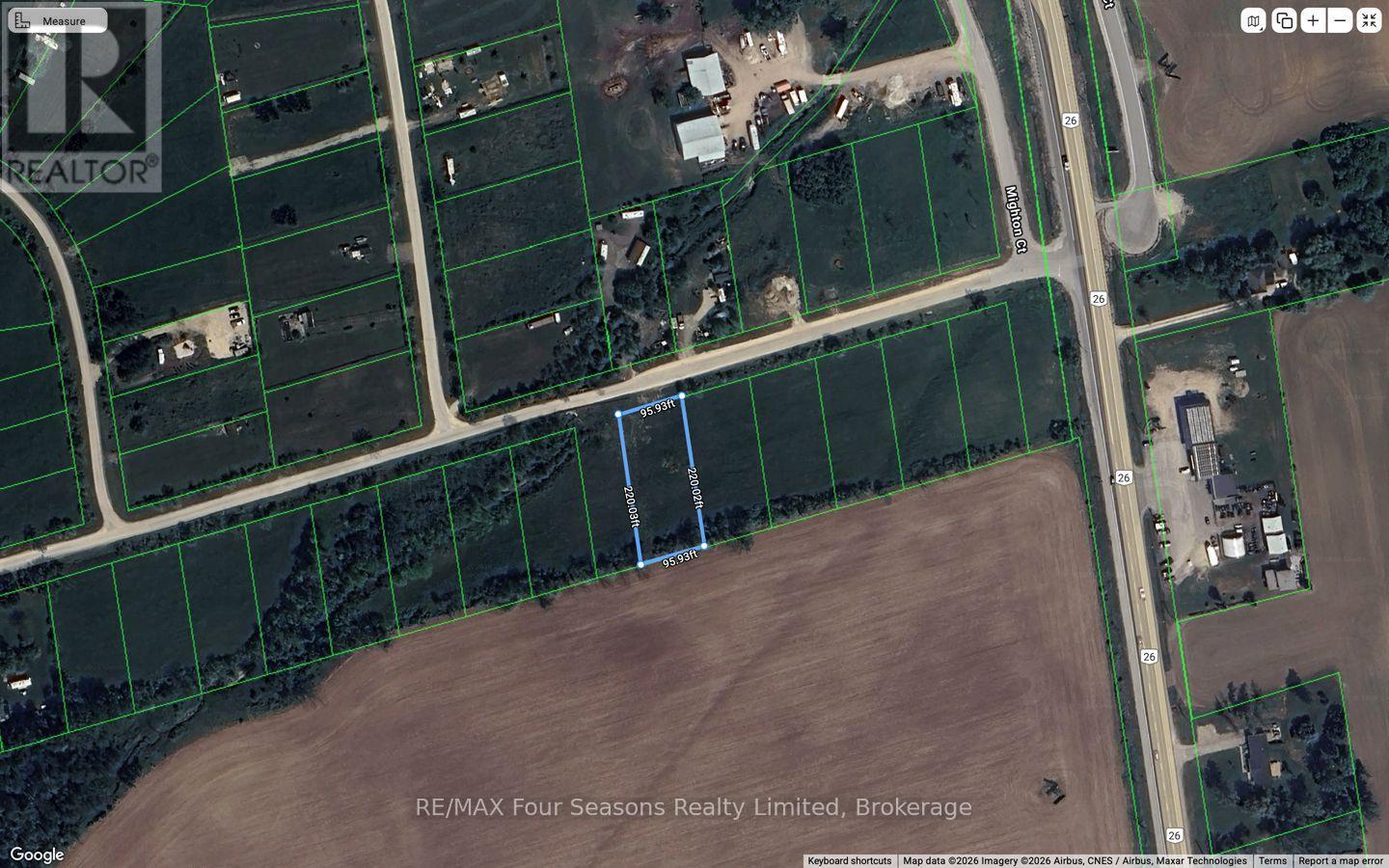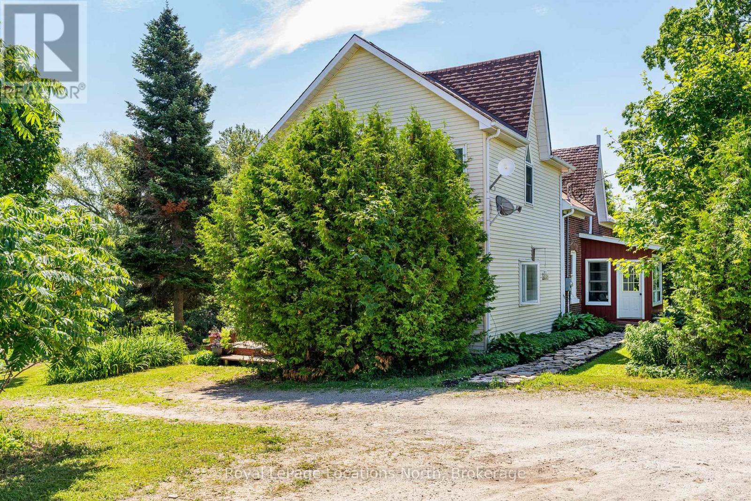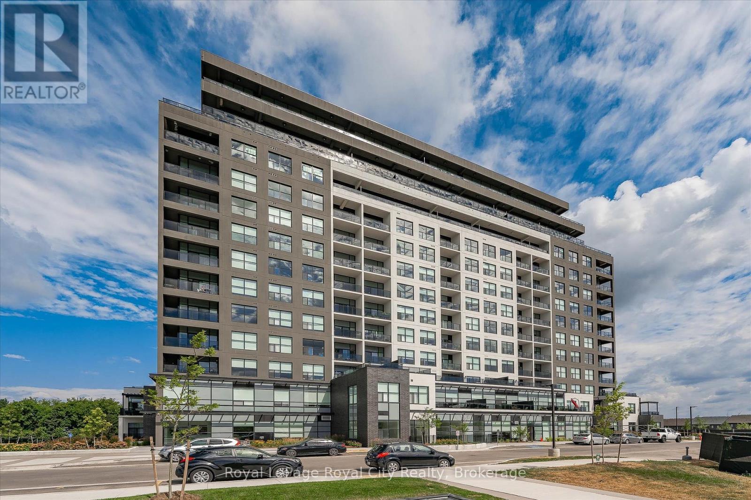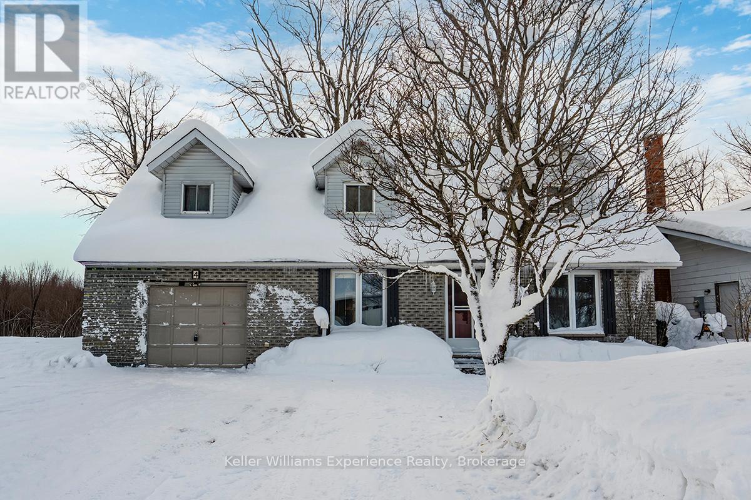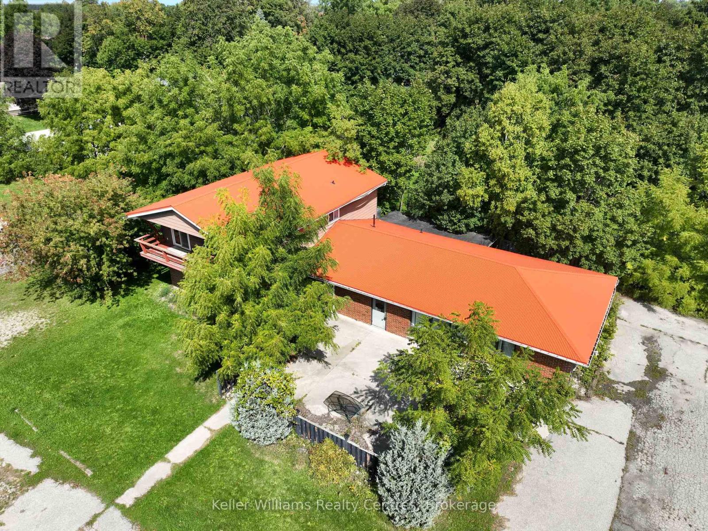15 61st Street S
Wasaga Beach, Ontario
ABSOLUTELY ADORABLE & FULLY RENOVATED! This 840 sq. ft., 3-bed, 2-bath bungalow offers incredible efficiency with foam-insulated walls, new windows/doors, and fibreglass roof insulation. The kitchen shines with Bosch appliances. Spa-inspired baths feature a heated towel rack and steam shower generator. Paved driveway, turn-key condition. Move in and enjoy worry-free living! (id:42776)
RE/MAX By The Bay Brokerage
15 Sun Valley Avenue
Wasaga Beach, Ontario
All brick, newly built 1,649 sq ft bungalow by Zancor Homes. This 3 bedroom and 3 bathroom home is turn key. Upgrades include: smooth ceilings, pot lights, appliance package, back splash, kitchen counter, glass showers, electric fireplace, A/C and more. Main floor has an open concept kitchen, breakfast area and 18 x 10 living room. Have the comfort of 2 bedrooms and 2 bathrooms on the main floor and an additional bedroom and 3pc bathroom in basement. Laundry room includes a sink and has direct access to garage. Bonus: walking distance to the newly opened public elementary school and to the future public high school. (id:42776)
RE/MAX By The Bay Brokerage
71 48th Street S
Wasaga Beach, Ontario
This all-brick, well-built home in Wasaga Beach's west end offers excellent in-law potential. Boasting four bedrooms, it's located just minutes from sandy beaches, shopping, restaurants, and the skiing opportunities at Blue Mountain. The open-concept main level features 9-foot ceilings and an upgraded kitchen with stainless steel appliances, a center island, and quartz countertops. Step out onto the deck with privacy louvers that overlook a fully fenced backyard. The spacious primary bedroom includes walk-in closets, vaulted ceilings, and a full ensuite bath. A second bedroom also has its own 3-piece ensuite. The home includes a double garage with inside entry to the main level, and the unspoiled basement offers high ceilings, large windows, and roughed-in plumbing for a fourth bathroom perfect for creating an income-generating suite. Situated on a quiet street, this home offers both comfort and convenience. (id:42776)
RE/MAX By The Bay Brokerage
7916 Wellington Road 109
Wellington North, Ontario
This beautiful 1.29-acre lot combines privacy, nature, and convenience just minutes from town. Nestled among mature trees, the property backs onto conservation land and a quiet ravine, offering a serene natural backdrop for your future home. Unlike many lots that simply overlook a water feature, this property includes direct ownership to the centre of the river/creek, giving you true water access and a deeper connection to the landscape - a feature that adds both enjoyment and long-term value. The lot is already prepared for your build: GRCA-approved setback permits are in place, a culvert and driveway have been installed, and natural gas along with essential services are available at the lot line. Sample building plans are also included to help inspire your design. With a gentle slope, the site is perfectly suited for a walkout basement with large windows, allowing for natural light and maximizing living space. Whether you envision a modern farmhouse, a timeless bungalow, or a custom retreat, this setting enhances every possibility. Located on the edge of town, the property provides quick access to Arthur, Elora, Fergus, and commuter routes to Guelph, Kitchener-Waterloo, and the GTA. Surrounded by custom homes on generous lots, this is a rare opportunity to build in a sought-after location where beauty, seclusion, and convenience come together. (id:42776)
Mv Real Estate Brokerage
1068 Hartley Road
Gravenhurst, Ontario
3.3 Acres of Pristine Waterfront on the Severn. Welcome to your own private slice of nature a rare 3.3-acre waterfront property along the southern stretch of the scenic Trent-Severn Waterway. This western facing lot showcases, open spaces, mature trees and a separate private pond. This is a true outdoor sanctuary where you can enjoy swimming, boating, fishing, and abundant wildlife right from your doorstep. This lot offers exceptional privacy, natural beauty, and the calming sights and sounds of the water. Whether you're planning your dream waterfront home, a cottage getaway, or simply looking for an untouched retreat to enjoy nature as it was meant to be, this property offers endless potential. Outbuildings on site are clean, well-built, and thoughtfully maintained. All structures are built to a high standard and are mouse-proof, offering comfort and security as you plan future development. (id:42776)
Corcoran Horizon Realty
124 Landry Lane
Blue Mountains, Ontario
Introducing a stunning 5-bedroom custom residence by renowned builder Dezign2000, perfectly situated in the exclusive Lora Bay community. Backing onto the driving range and surrounded by mature trees and landscaped gardens, this home offers luxurious seclusion and refined living. Inside, wide-plank oak floors, soaring ceilings, and timeless design set the tone. The gourmet kitchen features white shaker cabinetry, granite counters, gas cooktop, and walkout to a private terrace. The great room impresses with vaulted ceilings, custom built-ins, and a dramatic gas fireplace. The main-floor primary suite is a tranquil retreat with garden access, walk-in closet, and a spa-like ensuite with heated floors, soaker tub, and glass shower. A formal dining room (or office), powder room, laundry with garage access, and oversized double garage complete the main level.Upstairs offers two guest bedrooms, a sitting area, and a beautifully appointed bathroom. The finished lower level expands your space with two more bedrooms, a den, spacious rec. room, bathroom with heated floors, large storage room, and cold cellar. Additional features include a built-in home audio system (ceiling and in-wall speakers, home audio connection), whole-house air purification system, brand-new furnace (March 2025). The exterior was fully painted in 2023.Outdoors, enjoy stone pathways, lush perennial gardens, and a private patio oasis. Just a short walk to the beautiful Georgian Trail system and minutes from Thornbury. Lora Bay residents enjoy two private beaches, championship golf, members lodge, dining, and curated social events. Indulge in a four season lifestyle that's sure to impress. Community fees (GCECC): $2,280/year. (id:42776)
Bosley Real Estate Ltd.
3 Rosanne Circle
Wasaga Beach, Ontario
The 'Talbot' floor plan offers 1,568 square feet of open concept living space, 2 spacious bedrooms and 2 full bathrooms. The exterior is of vinyl siding, stone brick features and black window trim. The interior offers main floor living at its finest, with engineered hardwood flooring, 9ft ceilings and 8ft doorways throughout. The laundry room is also conveniently situated on the main floor with upgraded whirlpool front loader washer and dryer as well as upper cabinetry for additional storage needs and inside access to the garage. The kitchen is a bright enjoyable space with white quartz countertops, a seamless matching quartz backsplash, pot lights, upper cabinets, upgraded stainless steel appliances, island with dishwasher, undermount sink and black hardware. The living room has pot lights, an electric fireplace with outlets situated above for a mounted television, and a large window for natural lighting. The home comes with a 200-amp electrical service, tankless on-demand hot water heater, HRV system, sump pump and air conditioning. Schedule your showing today and see what living in Wasaga Beach's River's Edge has to offer. (id:42776)
RE/MAX By The Bay Brokerage
Pt 42 Schell Farm E
Clearview, Ontario
Located in Schell Farms/Mighton Court on seasonal road. No building permits available at this time. Lot is clear and backs onto farm field. Investment for the future given its location across from Casino, future Costco already at building stage and hotel. Located just across from Wasaga Beach in Clearview Twp. (id:42776)
RE/MAX Four Seasons Realty Limited
138237 Grey Road 112
Meaford, Ontario
Welcome to a truly rare gem where the beauty of nature meets the richness of intentional living. Situated in the rolling countryside of Georgian Bay, this breathtaking 12 acre property offers more than just a 5 bedroom and 2 bathroom home. Lush and highly-established gardens boasting of fresh berries, herbs and vegetables, and fruit trees include a well established food forest, a swimmable spring-fed trout stocked pond, a sandy beach for recreation and a wildlife haven known for its excellent birding. This country charmed farm house offers high ceilings, large windows which allows the sunlight and outdoor space to pour into the home. The comfort of a wood burning fireplace, sunroom, and spacious bedrooms are just a few of the many features you can enjoy. Discover a rural lifestyle of adventure, self-sufficiency, inspiration that speaks to the soul. This special country property possesses stunning landscape views, and the natural beauty is ever so peaceful and relaxing all while being minutes to the lovely town of Meaford and shores of Georgian Bay. (id:42776)
Royal LePage Locations North
505 - 1880 Gordon Street
Guelph, Ontario
Situated in the prestigious Gordon Square Towers, Suite 505 is an exceptional executive 2 bedroom + den corner residence that is a show stopper! Designed for those who value elevated living, this luxurious condominium showcases floor-to-ceiling windows framing breathtaking views from every room, flooding the space with natural light and highlighting the soaring ceilings and rich engineered hardwood . The beautifully appointed kitchen flows effortlessly into the open-concept living area, creating a refined yet comfortable setting ideal for entertaining, working from home, or simply unwinding at the end of the day. The expansive primary suite offers a peaceful retreat with a gorgeous ensuite, while the versatile den provides flexibility as a home office, guest space, or media room. Perfectly suited for professionals, down sizers seeking turnkey luxury, or executive buyers craving low-maintenance living without compromise. Residents of 1800 Gordon enjoy an unmatched lifestyle with thoughtfully curated amenities including a fitness centre, golf simulator, and an impressive SkyLounge with billiards and a wet bar, plus a lovely guest suite, all designed to extend living beyond the suite itself. Set in South Guelph's most sought-after, amenity-rich neighbourhood, this remarkable residence offers a rare blend of sophistication, convenience, and community - a truly elevated way of life. (id:42776)
Royal LePage Royal City Realty
4 Dunlop Street
Penetanguishene, Ontario
Welcome to 4 Dunlop St in Penetanguishene, this charming 3-bedroom, 3-bathroom family home, perfectly situated in a sought-after neighbourhood just steps from elementary schools, parks, and nearby shopping. Inside, the home offers warm hardwood floors throughout the main and second levels. Each of the three generously sized bedrooms features two closets, with the primary bedroom complete with its own private ensuite bathroom. The main living room is anchored by a cozy gas fireplace, creating a natural gathering place for the family. Downstairs, the spacious finished family room offers even more room to relax, entertain, or set up a kids' play area, with a rough-in for an additional bathroom already in place. Outside, the fully fenced backyard is ideal for kids or pets and is shaded by a beautiful mature maple tree. Enjoy summer BBQs with the convenient gas hook-up right on the deck. Additional features include a single attached garage with a convenient man-door. Located just a short drive from the town dock, this home also offers quick access to boating and waterfront enjoyment during the warmer months. A wonderful blend of comfort, function, and location, truly a place to call home. Book your showing to see it today. (id:42776)
Keller Williams Experience Realty
9 Mill Street
Kincardine, Ontario
Nestled between the charming towns of Port Elgin and Kincardine, this strategically located property on Highway 21 offers unmatched visibility and accessibility. Its proximity to Bruce Power makes it especially appealing to professionals in the energy sector, while the property's current use includes a restaurant space on the lower level, presenting immediate commercial potential. Beyond its existing setup, the property offers significant development opportunities. Whether envisioned as a mixed-use project, residential expansion, or further commercial enterprise, the location and surrounding economic landscape support a wide range of possibilities. The area is rich with the natural beauty of Bruce County, from Lake Hurons sandy beaches to scenic parks and trails, providing an attractive lifestyle for residents and visitors alike. This property represents a rare combination of prime location, existing commercial infrastructure, and substantial development potential. Positioned between Port Elgin and Kincardine along Highway 21, its an ideal investment for those looking to capitalize on growth while enjoying the charm and appeal of Bruce County. (id:42776)
Keller Williams Realty Centres

