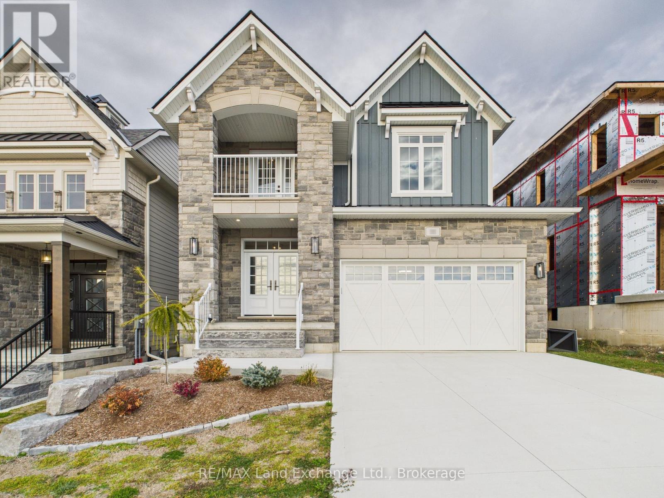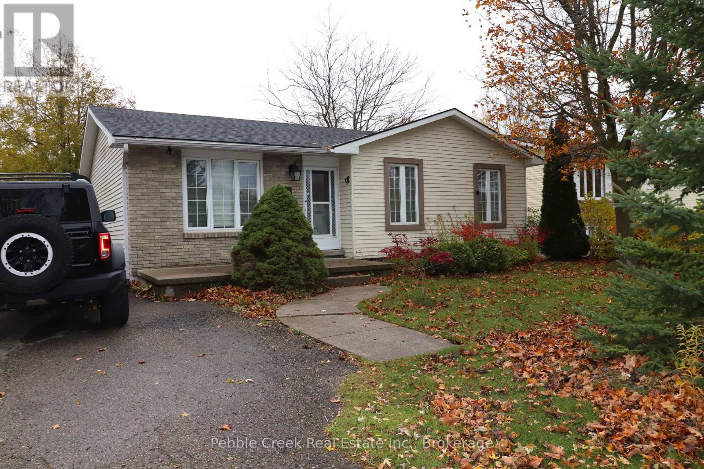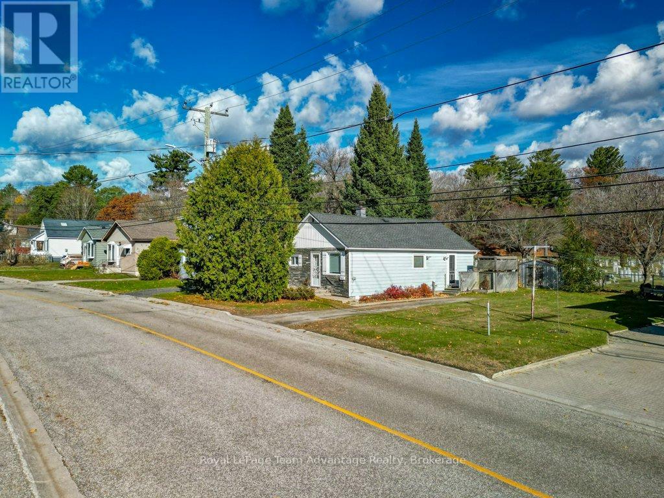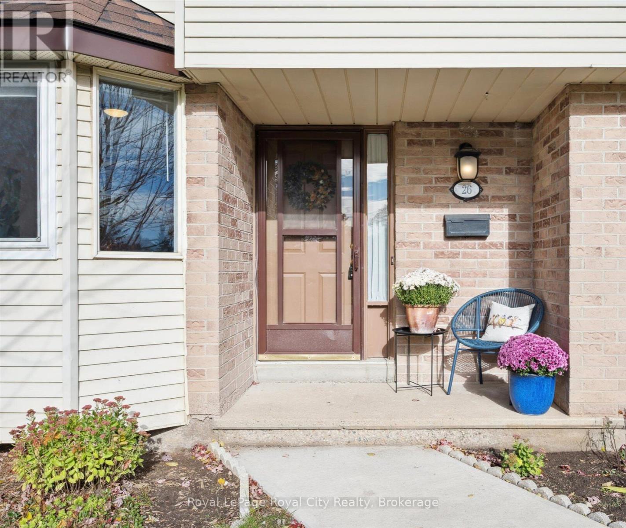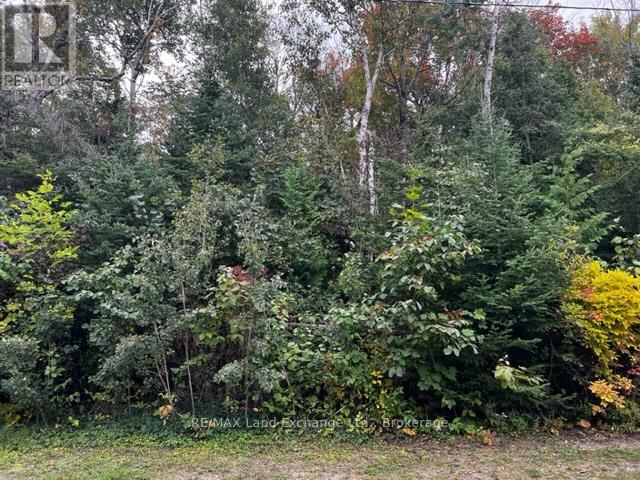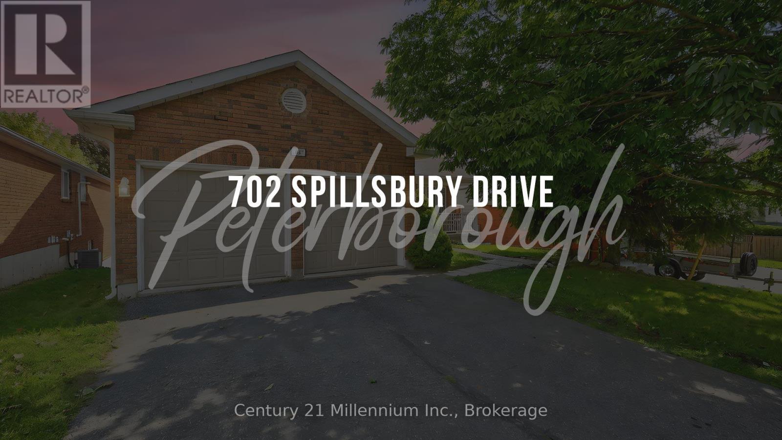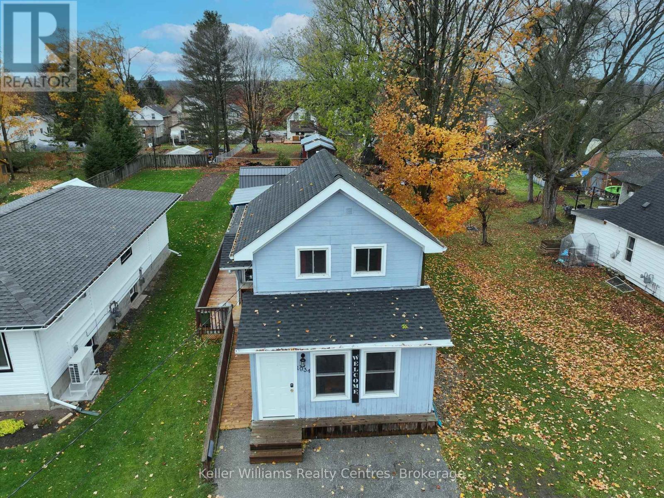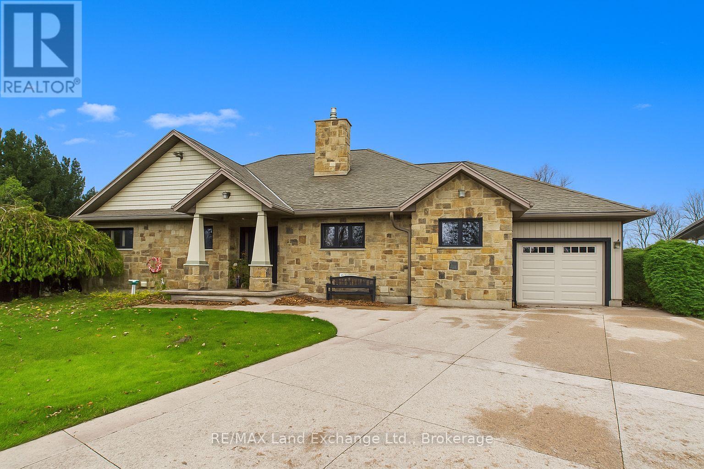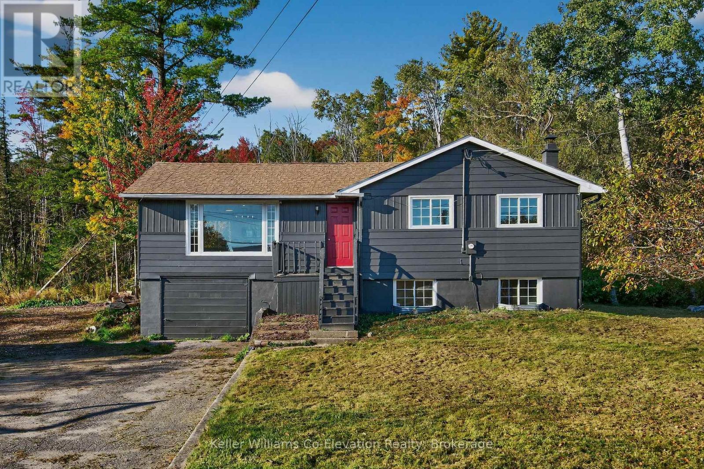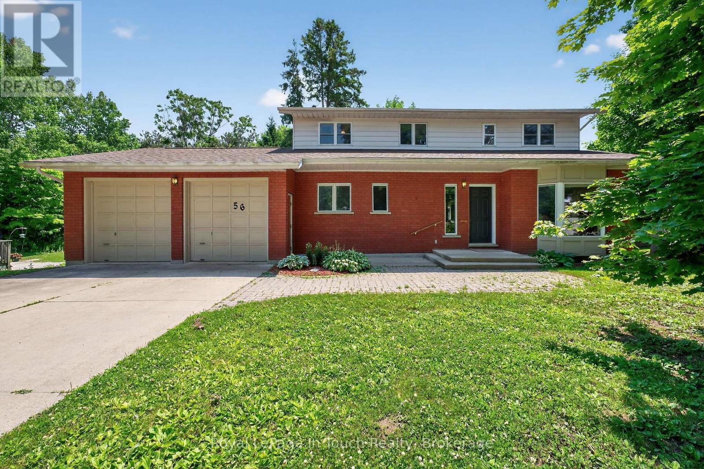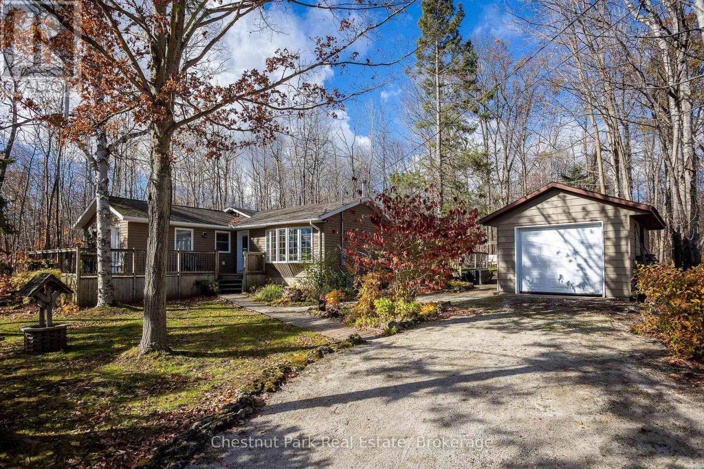99 Inverness Street N
Kincardine, Ontario
"The Mira" has just completed and is located in Kincardine's newly discovered lakeside development of Seashore. This 4 bedroom, 3 bathroom, 2 storey carefully crafted home by Beisel Contracting provides over 2400 square feet of luxurious living space. Ideally situated steps from the sandy beaches of Lake Huron, Kincardine Golf & Country Club, KIPP Trails to Inverhuron & downtown shopping, The Mira offers an ultra modern exterior with its Marble Gray coloured Brampton Brick Stone, Evening Blue coloured Hardie Cedarmill Lap Siding, Arctic White trim and a covered front portico producing the most incredible curb appeal. The interior offers a dream like kitchen/living/dining great room with custom Dungannon cabinets and luxury vinyl plank flooring that flows effortlessly to a large 29' X 10' rear covered loggia off the breakfast nook overlooking the backyard and giving you a glimpse of beautiful Lake Huron. The upper level boasts 4 bedrooms, ensuite, 4pc bathroom, laundry and a covered south facing balcony. Homes at Seashore are designed to be filled with light. Balconies beckon you out to the sun, and porches and porticos welcome visitors with wooden columns and impressive arched rooflines. When architecture reaches this inspired level of design in a master planned community like Seashore, the streetscapes will be matchless and memorable. Call to schedule your personal viewing today! (id:42776)
RE/MAX Land Exchange Ltd.
790 Andrew Malcolm Drive
Kincardine, Ontario
Fantastic bungalow with in-ground pool located on a quiet street in the very desirable lakeside community of Kincardine! You will be very impressed when you enter the home as the spacious foyer features large columns and is open to the living room. Numerous renovations have been carried out on this home over the years including an updated kitchen with an abundance of cabinets, center island and granite counter tops. The kitchen also boasts a large bay window for natural light and terrace doors leading to the backyard. Other features include a main floor 5 pc bathroom with large vanity, double sinks and granite counter top. The primary bedroom is huge and sports double closets. There's also a second bedroom and laundry room just down the hallway. The basement is partially finished and offers a large family room, 2 pc bath and possible 3rd bedroom. Best of all the large, private fenced-in back yard is the perfect place to entertain with a large patio area overlooking the "kidney shaped" pool! This is a great opportunity to own a home in an established neighbourhood, close to Lake Huron and just a short walk to restaurants and shopping! (id:42776)
Pebble Creek Real Estate Inc.
9 Hillcrest Avenue
Parry Sound, Ontario
Welcome to 9 Hillcrest Avenue - a charming in-town bungalow with room to grow. Situated on a 61.9 ft x 66 ft lot this property offers a great blend of convenience, comfort and potential. Step inside to an inviting living room that leads into an eat-in kitchen featuring a peninsula and a walk-in pantry for extra storage. The home offers 2 bedrooms, a 4-piece bath and a bright rear foyer with closet for everyday functionality. The full unfinished basement provides laundry space and endless opportunity - future rec room, hobby space or storage the choice is yours. Mechanical highlights include: 100-amp breaker panel; Natural gas forced-air furnace; Central air conditioning; Gas water heater. Outside enjoy a large side yard, lots of parking and a quiet neighbourhood feel - all while being just minutes to parks, trails and all the amenities Parry Sound has to offer. Whether you're downsizing, buying your first home or looking for a smart investment this property is full of value and possibility. (id:42776)
Royal LePage Team Advantage Realty
26 - 40 Silvercreek Parkway N
Guelph, Ontario
Welcome Home to Your Next Chapter. Owning your first home is more than a milestone, it is a moment of independence, pride, and possibility. This inviting townhome offers the ideal place to begin that journey. Perfectly located near shopping, schools, parks, and commuting routes, it blends comfort, connection, and convenience in a way that supports your lifestyle. Step inside and feel the sense of calm that comes with having a space that is truly your own. The bright main floor welcomes you with warmth and natural light. In the west facing kitchen, morning coffee becomes a quiet ritual as sunlight streams in, reminding you how far you have come. The open layout keeps everything within easy reach, making entertaining or relaxing at the end of the day feel effortless. The living room is an inviting retreat where you can recharge, read, or host friends for a cozy evening in. Walk out to your spacious deck and private fenced yard and imagine summer evenings spent under the stars or quiet moments to reflect and breathe. Upstairs, the primary bedroom feels like a personal haven, complete with new closet doors and modern laminate flooring. Two additional bedrooms provide space to grow, whether you create a home office, an art room, or a welcoming guest space for visiting friends and family. The finished basement offers even more flexibility, with a recreation room and a convenient two piece bathroom. It is the perfect area for movie nights, workouts, or creative pursuits. With updated windows and parking right at your door, this home offers both comfort and peace of mind. This is where your story of independence begins. A space to nurture your goals, build equity, and take pride in a home that reflects who you are and where you are headed. Come see it for yourself and imagine the freedom of calling this beautiful place your own. (id:42776)
Royal LePage Royal City Realty
3 Shore Road
Saugeen Shores, Ontario
Seller financing available ! Seller will consider holding a mortgage at 6% with a down payment of 10%. This is 1 of only 7 in this new development that will fulfill your dream to live beside Lake Huron. The shoreline is only 575 ft. away at less than half the cost of a similar lakefront lot. If you love the sunsets and life on the water you have to see this property. Full municipal services installed to the lot line to launch the start of the next chapter in your life. Get you builder lined up and start dreaming. Call today. Ask about the $10,000 discount for 2025 closings. (id:42776)
RE/MAX Land Exchange Ltd.
702 Spillsbury Drive
Peterborough, Ontario
Welcome to 702 Spillsbury Drive, located in the desirable west end community. Enjoy outdoor living with the fully fenced and private backyard boasting a walkout deck from the kitchen and walkout to the patio from the lower level. This recently renovated home has a bright and spacious open-concept living area, kitchen and eating area. The main floor has recently installed hardwood flooring (2024) and an entrance from the garage to the main floor. The modern kitchen features pot lights, backsplash, custom cabinets, quartz countertops, and stainless steel appliances (2024). Completing the main level is a spacious primary bedroom, recently renovated 3-piece ensuite complete with radiant heating. This home delivers practicality and style with two additional bedrooms on the main level and a recently renovated 4-piece bathroom. The finished lower level has two additional bedrooms (or offices), a laundry room, 2-piece bathroom and a large family room with a walkout to the backyard patio. Located just minutes from Fleming College, public transit, shopping, parks, restaurants and major highways. This home offers easy access to everything Peterborough has to offer. Don't miss this chance to own this move-in ready home! Furnace: 2017, Renovations: 2024 - electrical was updated in the kitchen and bathroom areas with permits (100 amp service) Plumbing/water lines were upgraded. Home built in 1998. (id:42776)
Century 21 Millennium Inc.
130 Pioneer Lane
Blue Mountains, Ontario
Rare opportunity to own beautifully refreshed chalet in an exceptional location with stunning mountain view, perfectly located where you walk to the lifts & Blue Mountain Village. Modern open sophistication with cozy alpine character, The Residences offers an ambience of effortless style, vaulted ceilings & expansive windows bathe the interior with natural light while a 2 sided stone wood fireplace anchors the open concept living space ideal for intimate evenings or grand entertaining alike, it's a serene mountain retreat. Embrace the Blue Mountain lifestyle where every season brings new inspiration, ski, hike, golf, unwind in tranquillity. 21' x 16' garage built in 2002 with retractable stairs that lead to smaller upper office or bunk room. 5 windows & vinyl sliding doors replaced (2019), Roof (2015), Furnace & A/C (2025), Additional ductless A/C (2022), Most deck boards replaced & painted (2017), Exterior house & rails painted (2025). (id:42776)
Century 21 Millennium Inc.
1934 7th Avenue E
Owen Sound, Ontario
Are you a first-time home buyer? This well-cared-for family home is the perfect opportunity to get into the market! Featuring 3 bedrooms and 1 bathroom, this cozy home sits on a quiet street on Owen Sound's desirable east side, close to schools, shopping, and all amenities. The primary bedroom is conveniently located on the main floor and offers balcony doors leading out to the back deck-perfect for enjoying peaceful evenings outdoors., you'll love the deep lot providing plenty of space for a garden, kids, and pets to play. With ample parking, family is sure to visit. This home has been lovingly maintained and is ready for its next chapter. Don't miss your chance, book your showing today! (id:42776)
Keller Williams Realty Centres
203 Campbell Crescent
Kincardine, Ontario
Nestled on a premium lot backing directly onto the Kincardine Golf Course, this beautifully designed 3-bedroom, 3-bathroom bungalow offers a rare opportunity to live the golf lifestyle every day, right from your backyard. Enjoy unobstructed views of the course from your open-concept living space, where large windows flood the home with natural light and frame the lush fairways beyond. The chef's kitchen features high-end appliances, abundant cabinetry, and a stunning double-sided gas fireplace that creates a cozy ambiance for relaxing or entertaining. The spacious primary suite features a luxurious en-suite and private patio access, perfect for enjoying early morning coffee. A second bedroom and full bathroom complete the main level, while the fully finished lower level offers incredible versatility. With its separate entrance, full kitchen, and living space, it's ideal as a guest suite, in-law accommodation, or potential rental income. Step outside to your massive, covered, patterned concrete patio, featuring a lower-tier concrete patio, ideal for entertaining after a round on the course. There's even a private golf cart garage, so you can head out for a quick nine or meet friends at the clubhouse in minutes. Located just a short golf cart ride from the shores of Lake Huron, downtown Kincardine, and scenic walking trails, this home is more than just a place to live, it's a lifestyle. Don't miss this unique chance to live on hole #2 at one of the oldest golf courses in Canada. Book your showing today and start enjoying the golf course lifestyle! (id:42776)
RE/MAX Land Exchange Ltd.
556 Champlain Road
Tiny, Ontario
The time is now to live the good life in this beautifully renovated, tastefully updated, move-in-ready bungalow on 1.33 acres, with over 1700 square feet of living space. Located directly across from Georgian Bay with three bedrooms, two bathrooms, and a finished basement, this home is ideal for downsizers seeking peace or families looking to escape subdivision living and enjoy the space and lifestyle of rural life. Located across from the marina, this is a boater's dream. You'll love the bright kitchen with a breakfast bar, ample counter space, and generous cabinetry. The bright open-concept living and dining area features an electric fireplace and a walkout to a back deck overlooking the large, private, wooded property. The main floor offers three bedrooms and a four-piece bathroom, providing convenient one-level living. The finished basement includes a spacious rec room with natural light, an electric fireplace, a three-piece bathroom, and inside access to the garage. Additional features include a 200-amp electrical panel, a six-year-old roof. Conveniently located near local beaches, Awenda Provincial Park, schools, and just a short drive to downtown Penetanguishene, Midland, shops, restaurants and Georgian Bay General hospital - you do not want to miss this turnkey opportunity! (id:42776)
Keller Williams Co-Elevation Realty
56 Robert Street E
Penetanguishene, Ontario
This Beautifully Maintained 4-Bedroom, 3-Bathroom Well-Built Home Sits On A Massive (75 x 264 ft.) Forested Lot In A Desirable Area Of Penetang. The Main Floor Features A Bright & Convenient Layout With Large Principal Rooms, Gleaming Harwood Floors & Tons Of Natural Light Throughout. Main Floor Offers A Updated Eat-In Kitchen With Walk-Out To Large Deck & Huge, Park-Like Private Backyard Oasis. Large Living Room, Formal Dinning Room, Family Room, Sun Room With Second Walk-Out To Deck, Bathroom & Main Floor Laundry/Mud Room Finish Off The Main Floor. Second Floor Features A Gigantic Primary Bedroom With Full Ensuite Bathroom, 3 Additional Good-Sized Bedrooms & A Third Full Bathroom. The Full Height Unfinished Basement, With Separate Walk-Up To 2-Car Garage, Offers The Potential For Additional Living Space Or Potential In-Law Suite. Additional Features Include: Circular Driveway With Lots Of Parking. 2-Car Garage With In-Side Entry To Mudroom. Massive, Almost Half Acre, Beautifully Treed Lot, Backing Onto A Forest, Offers Privacy Galore & Potential For Future Pool. Forced Air Gas Heat & A/C. Go To Multimedia To View More Photos, Video Walk Through & Floor Plans. (id:42776)
Royal LePage In Touch Realty
129 Miller Lake Shore Road
Northern Bruce Peninsula, Ontario
Charming Year-Round Home or Cottage Just Steps from Miller Lake! This beautifully renovated year-round retreat offers the perfect blend of comfort, craftsmanship, and convenience--ideally located just 100 feet from public lake access. Set on a hardwood tree-lined lot, this home has been substantially updated between 2016 and 2018, inside and out. The bright open-concept living area features vaulted pine ceilings, new flooring, and a cozy wood stove accented by custom stonework. The chef's kitchen is a true highlight, showcasing handcrafted Mennonite cabinetry with soft-close drawers and pull-outs, granite double sink, peninsula with bar seating, and stainless appliances including a propane convection double oven. The home provides two spacious bedrooms, including a primary suite with a 2-piece ensuite and walkout to the deck. The second bedroom features custom-built double bunk beds and double insulation for privacy. Additional features include a modern stackable washer/dryer, hallway cabinetry with built-in desk, propane furnace, on-demand hot water, and custom insulated blinds. Enjoy outdoor living at its best with a forest lined deck and hot tub, screened-in hard-roof gazebo, and professionally landscaped yard with gardens, stonework, and dedicated firepit area. A detached garage/workshop offers plenty of storage, while the insulated two-storey bunky--finished in pine with pot lights, ceiling fan, and space to sleep up to six--provides a great space for guests. Meticulously maintained and move-in ready, this charming property is perfect for full-time living or as a four-season getaway. Experience the beauty and tranquility of Miller Lake living--just minutes from boating, fishing, and exploring the wonders of the Bruce Peninsula! (id:42776)
Chestnut Park Real Estate

