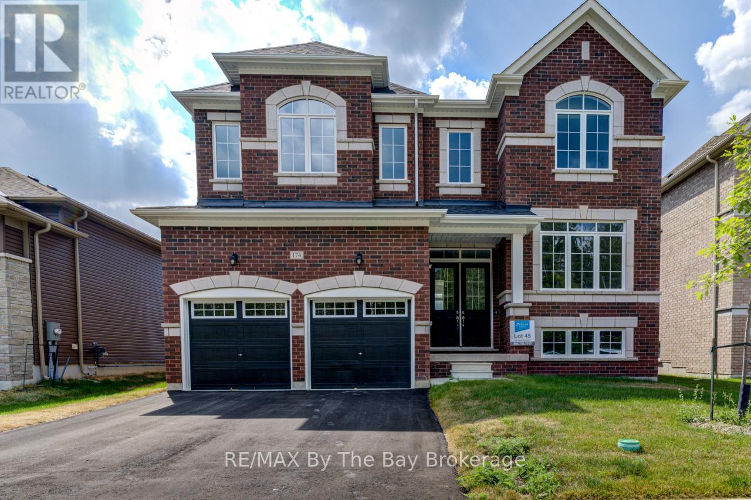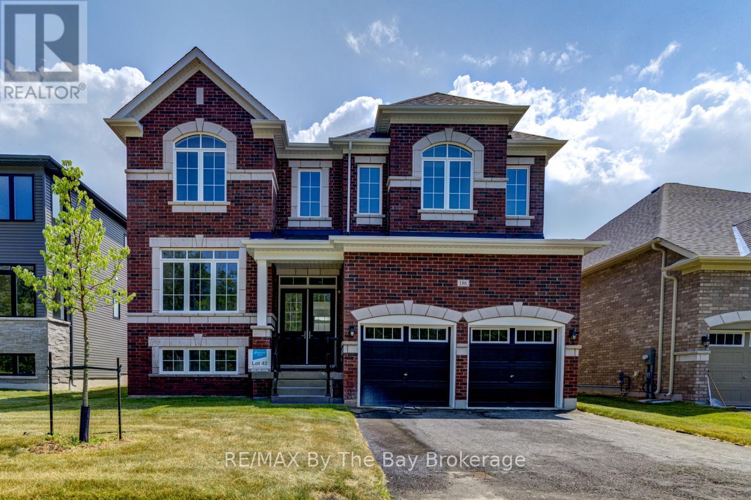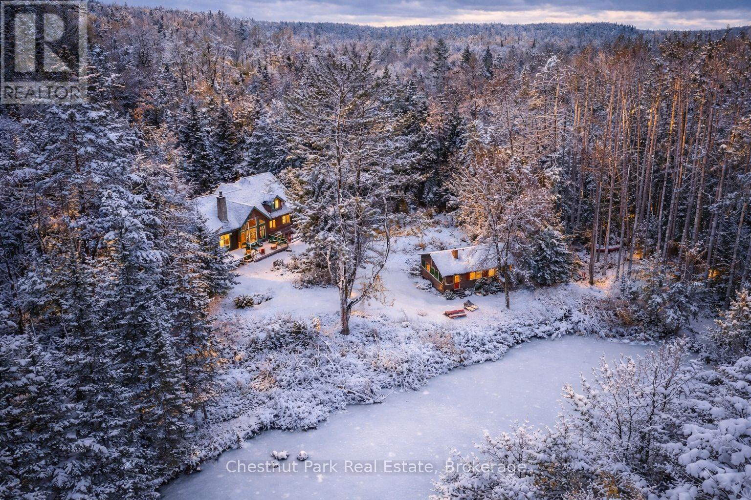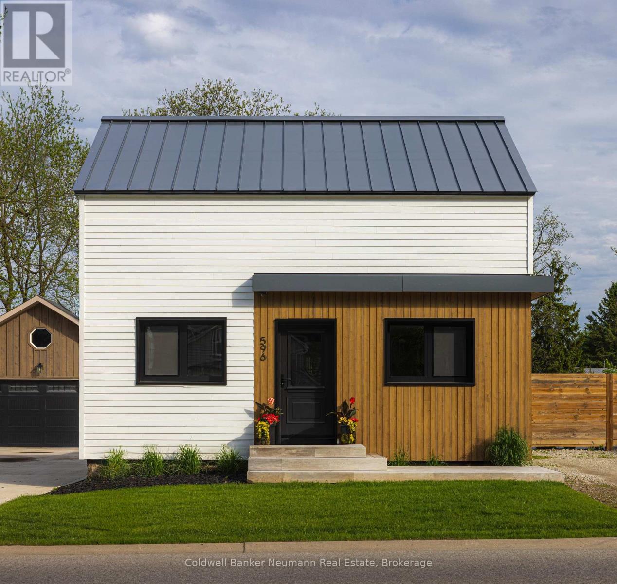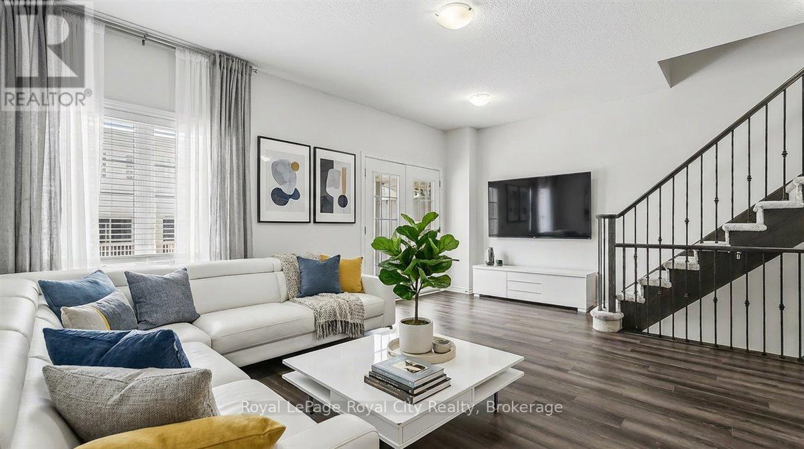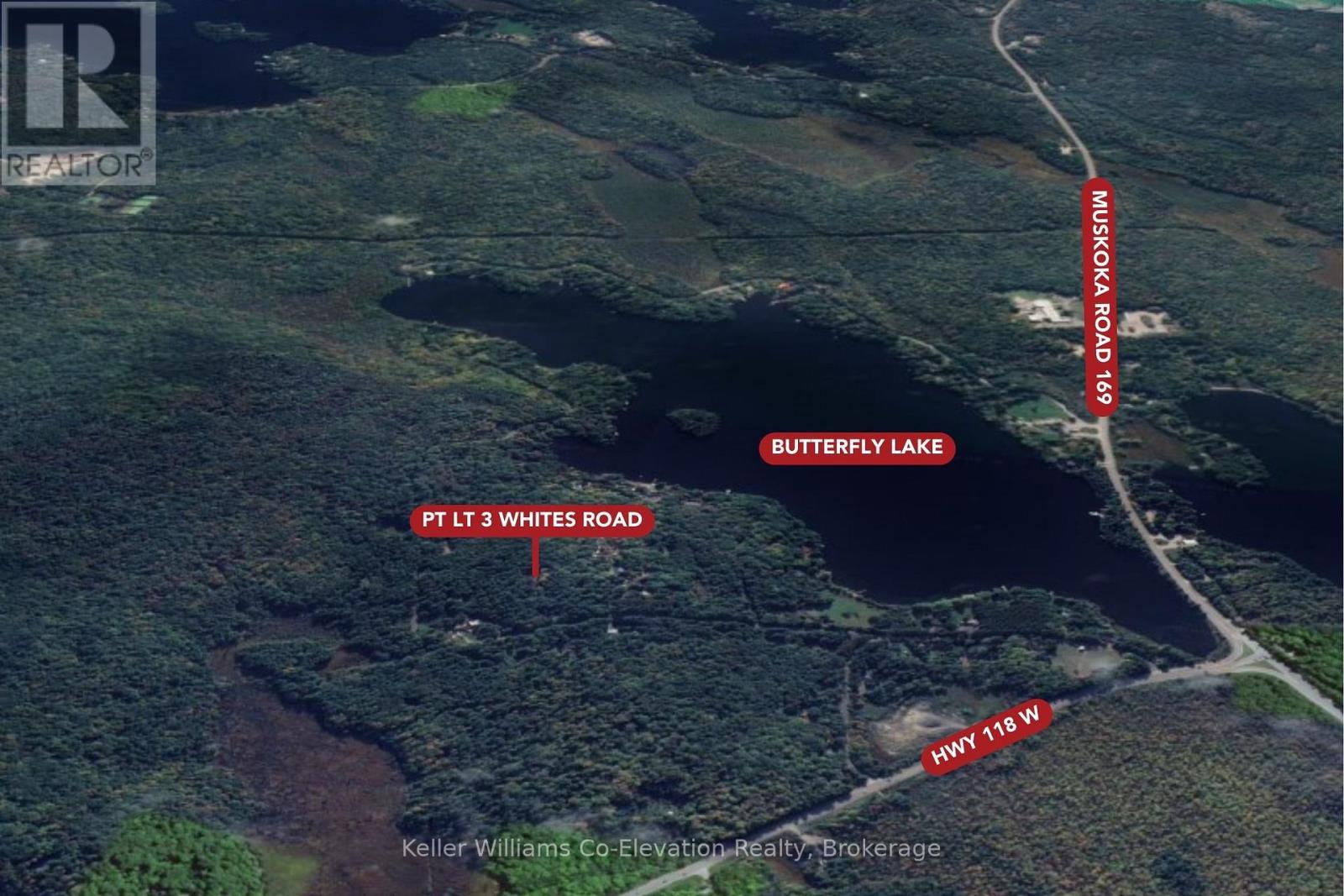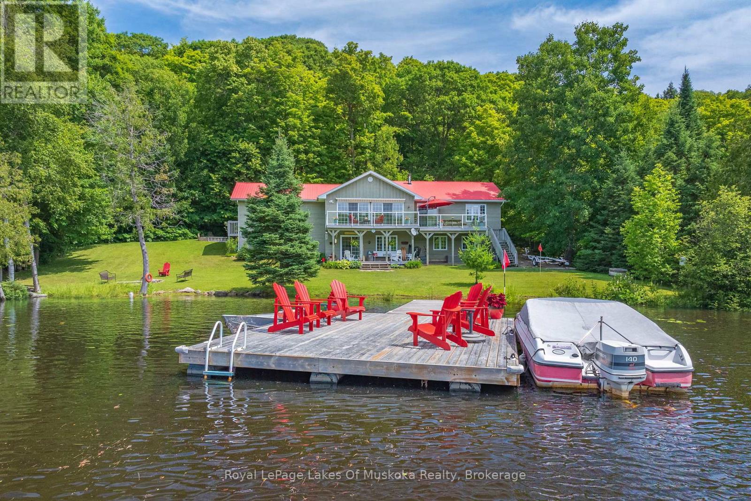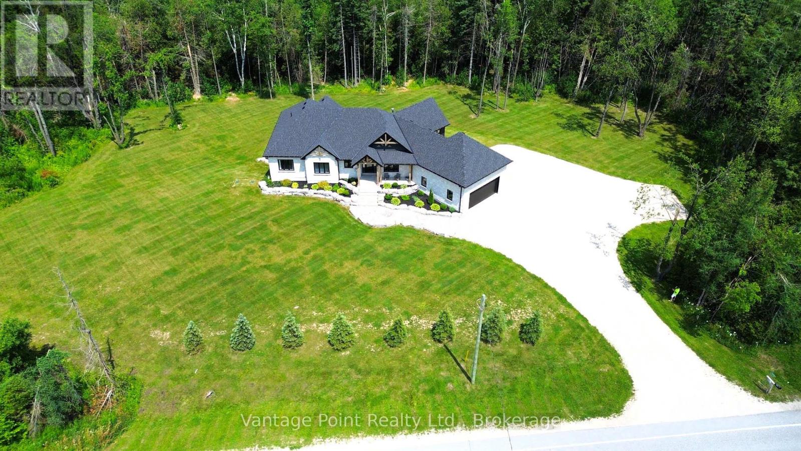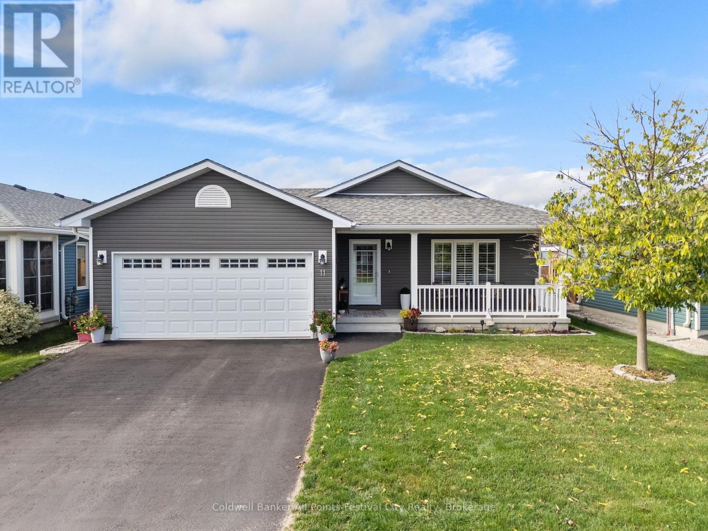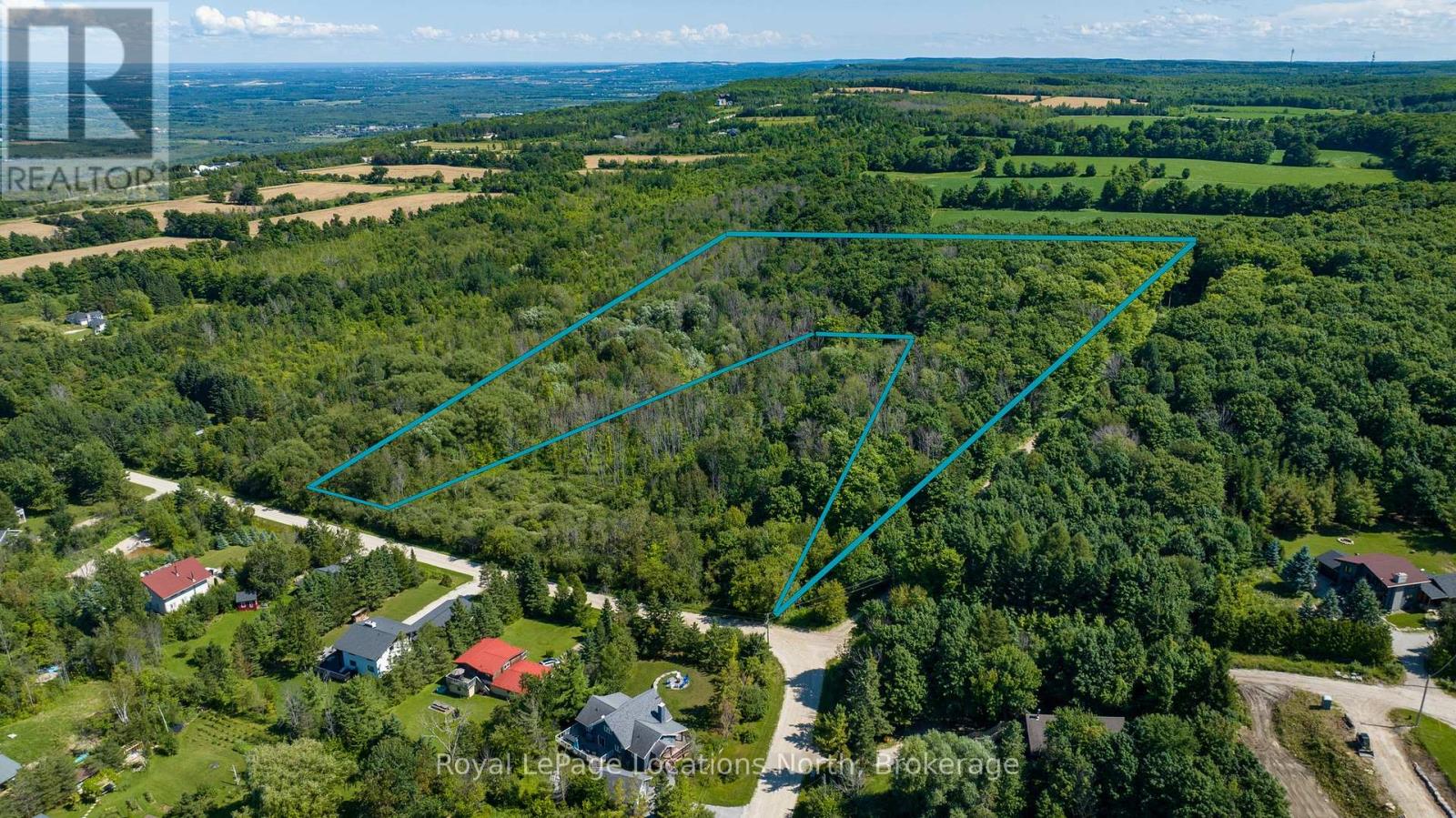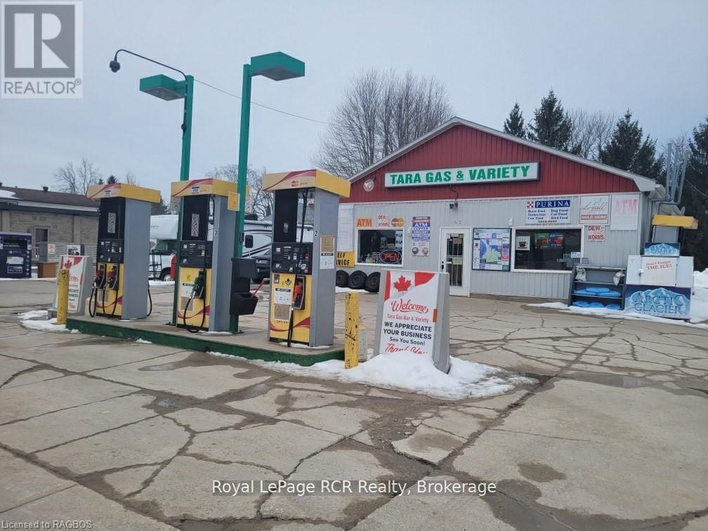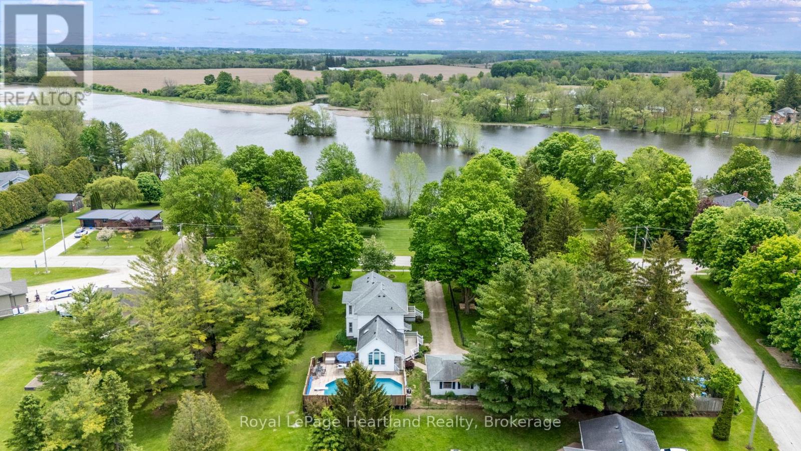174 Mapleside Drive
Wasaga Beach, Ontario
Upgraded 'Anchor' model by Zancor Homes. This beautifully upgraded home features 4 bedrooms and 4 bathrooms. A floor plan that will have you impressed, with 3,311 sq ft and plenty of space for the entire family. The main floor has a separate dining room that has a sizeable butlers pantry with an upgraded built-in wall oven and microwave, stone counter, sink and ample cupboard space. This leads to the open concept kitchen with an abundance of natural light. The kitchen has upgraded stone counters, cabinetry, backsplash, an island, a stainless steel appliance package and a 30" induction cooktop. Main floor also includes a private 11'x11' ft den. Upstairs, the primary bedroom has two walk-in closets, a 5pc ensuite with upgraded counters. The second bedroom has its own private 3pc ensuite and a large walk-in closet. The third and fourth bedroom share a 5pc bathroom with each bedroom having walk-in closets. Laundry is also conveniently located upstairs with upgraded washer, dryer and cabinetry. If you need additional linen storage, there is also a walk-in closet in the hallway. Basement is unfinished and waiting your personal touch. Walking distance to the beach, newly built park, schools and more! (id:42776)
RE/MAX By The Bay Brokerage
186 Mapleside Drive
Wasaga Beach, Ontario
All brick 'Anchor' model by Zancor Homes with a separate entrance to the basement. This beautifully upgraded home features 4 bedrooms and 4 bathrooms. A floor plan that will have you impressed, with 3,311 sq ft and plenty of space for the entire family. The main floor has a separate dining room that has a sizeable butlers pantry with stone counters, backsplash, extra sink and ample cupboard space. This leads to the open concept kitchen with an abundance of natural light. The kitchen has upgraded cabinetry, stone counters, backslash and stainless steel appliance package. Main floor also includes a private 11'x11' ft den. Upstairs, the primary bedroom has two walk-in closets, a 5pc ensuite with upgraded counters. The second bedroom has its own private 3pc ensuite and a large walk-in closet. The third and fourth bedroom share a 5pc bathroom with each bedroom having walk-in closets. Laundry is also conveniently located upstairs with upgraded washer, dryer and cabinetry. If you need additional linen storage, there is also a walk-in closet in the hallway. Basement is unfinished with a walk-up separate entrance and waiting your personal touch. Walking distance to the beach, newly built park, schools and more! (id:42776)
RE/MAX By The Bay Brokerage
1 & 2 - 1230 Miriam Drive
Bracebridge, Ontario
Where Stories Begin and Memories Stay: A Family Riverfront Retreat on the Black River Own it solo or share it with family or friends the magic of Muskoka is best when experienced together. Nestled along 405 feet of private shoreline with breathtaking westerly sunsets, just outside Bracebridge, this exceptional property offers not one, but two distinct dwellings, making it the perfect setting for multi-generational living, shared ownership, or a timeless family getaway.The main year-round residence, built in 2005, welcomes you with a warm timber framed accents design and soaring windows that flood the space with natural light and frame the beauty of the river beyond. Its open-concept layout is both bright and inviting, with a main floor primary suite, three additional bedrooms upstairs, and two dens below. A stunning stone fireplace anchors the living space, while a Muskoka room extends your living area into the trees perfect for relaxing to the sounds of the forest or gathering for evening games and laughter. The lower level also features a large games room, a formal living room, and walkout access that keeps you effortlessly connected to the outdoors. Steps away, the 1974 log cabin stands as a testament to decades of family joy. Lovingly preserved, it offers three generous bedrooms, a 3-piece bath, its own Muskoka room, and a storybook setting right at the rivers edge. Here, children catch frogs by day and roast marshmallows by the campfire under the stars by night. The walls echo with laughter, and the beams hold generations of memories. With no other structures in sight, this is your own hidden paradise where peace, privacy, and natural beauty converge. Whether you're seeking a peaceful year-round home, a multi-generational compound, or an investment in connection and nature, this property delivers the lifestyle only Muskoka can provide. Don't miss your chance to make Muskoka HOME! (id:42776)
Chestnut Park Real Estate
596-598 Arkell Road
Puslinch, Ontario
Welcome to a truly exceptional property in the heart of Arkell, where history, craftsmanship, and modern efficiency come together. Originally built in the 1800s and once home to a local blacksmith shop, this one-of-a-kind residence has been thoughtfully renovated to preserve its character while delivering outstanding comfort and performance. Reimagined using high-performance, Passive House-inspired building principles, the home was upgraded with a strong focus on the building envelope, ventilation, durability, and indoor air quality. The result is a remarkably energy-efficient, quiet, and comfortable home with consistent temperatures year-round. Inside, the main living space has been opened into a bright, cohesive kitchen and living area that blends contemporary design with preserved century details. Original rafters, exposed brick, and a striking floating staircase add architectural interest, while high-end appliances-including a Wolf cooktop, Fisher & Paykel refrigerator, wall ovens, and a built-in coffee maker-make the kitchen ideal for everyday living and entertaining. A rear addition with cathedral ceilings, moody finishes, and a fireplace creates a cozy, chalet-inspired retreat. Beyond its beauty, the home's performance truly sets it apart, featuring triple-pane windows, a continuous air barrier with thick exterior insulation, and a heat-recovery ventilation system for enhanced comfort, sound insulation, and energy savings. Set on two separate deeds with commercial zoning, the property offers flexibility for business use, live/work potential, or future development. A detached 900 sq. ft. heated shop provides year-round functionality, while the expansive landscaped yard offers space to relax, entertain, or expand. Rich in history, meticulously renovated, and full of opportunity, this is a rare and remarkable legacy property. (id:42776)
Coldwell Banker Neumann Real Estate
22 - 88 Decorso Drive
Guelph, Ontario
Freehold Townhome in Guelph's South End - Under $625,000! This bright and modern 2-bedroom, 3-bathroom freehold townhome is the perfect find for young professionals, first-time buyers, or investors. Tucked away at the end of a quiet street and just steps to the bus line to the University of Guelph, the location couldn't be more convenient. Inside, you're greeted by a stylish eat-in kitchen with grey cabinetry, plenty of counter space, and brand-new stainless steel appliances. The open-concept living room features new laminate flooring, a large window for natural light, and garden doors that lead to a covered deck-ideal for relaxing or entertaining. Upstairs are two spacious bedrooms, including a bedroom with its own 3-piece ensuite. The primary bedroom offers a generous closet and a bright window. Recently painted (2025), this home is move-in ready and exceptionally well maintained. Located just minutes from major shopping centres, grocery stores, banks, gyms, LCBO, a movie theatre, and every amenity you need-this is south-end living at its best. (id:42776)
Royal LePage Royal City Realty
Lt Pt 3 Whites Road
Muskoka Lakes, Ontario
A rare opportunity to secure 3 acres of private land just minutes from Port Carling. An ideal setting to build a custom year-round home or seasonal retreat, surrounded by classic Muskoka scenery and natural privacy. Enjoy the cottage country lifestyle with nearby lakes, public water access, golf courses, hiking trails, and the shops and restaurants of Port Carling and Bala. Zoned RUR (Rural), this property offers flexibility for future development. Don't miss this well-located Muskoka property, combining privacy, versatility, and long-term value, just two hours from the GTA. (id:42776)
Keller Williams Co-Elevation Realty
300 Wurm Road
Magnetawan, Ontario
Welcome to your year round waterfront oasis on Lake Cecebe, one of five lakes connected to become the premier lake chain in the area featuring over 40 miles of boating and lake enjoyment! This bright, open concept bungalow with warm pine accents features south western lake views and expansive decking and sitting areas on the lake side with a forest across the road adding to your private enjoyment of the property. Renovated since purchase, this over 2200 sq. ft. home also features granite countertops, huge main bathroom with walk-in shower, and large dining room with lake views. Three bedrooms on the main floor with the primary having a walk out to the lakeside deck. Bright lower level features a family room with walk out to a covered sitting area and a WETT certified wood stove to cozy up to on chilly spring or fall mornings. Also located in the lower level is a huge additional bedroom complete with full bathroom and laundry facilities. Walk out of the home down the gently sloped lot to the sand-bottomed shoreline and extensive floating dock with plenty of room for everyone sit and enjoy the waterfront. Just a short drive outside the welcoming village of Burk's Falls and the highway, this home is close to all amenities to add convenience to your cottaging life. (id:42776)
Royal LePage Lakes Of Muskoka Realty
249311 Grey 9 Road
Grey Highlands, Ontario
Tucked away on a 3.3-acre lot on a paved road just minutes from the town of Dundalk, this beautifully crafted home offers a seamless blend of modern luxury and natural surroundings. From the moment you arrive, the professionally landscaped grounds, stone walkways, timber beams, and armor stone set the tone for what's inside. The main living space is open and inviting, with vaulted ceilings, and a striking floor-to-ceiling stone fireplace that is centered as focal point. The sunken living room creates a cozy atmosphere, while the kitchen features a large island, quartz countertops, and a walkout to the raised deck ideal for barbequing & entertaining. The primary suite is a true escape, complete with two walk-in closets, a spa-like ensuite with a soaker tub overlooking the woods, and its own private deck. A large mudroom connects the home to an oversized two-car garage, making day-to-day life feel effortless. Downstairs, the walkout basement is full of potential including the opportunity to become an in-law suite. This home delivers on both style and substance with quality finishes throughout - a rare combination of privacy, convenience, and high-end craftsmanship. 5 minutes to Dundalk, 15 min to Shelburne, 30 min to Collingwood, 40 min to Orangeville, 1 hr 45 min to Toronto. (id:42776)
Vantage Point Realty Ltd.
11 Windward Way N
Ashfield-Colborne-Wawanosh, Ontario
Retirement living along the shores of Lake Huron! Welcome to 11 Windward Way, The Bluffs at Huron. Built in 2018, this gorgeous Cliffside B model offers over 1,400 sqft of open concept living space. Beautiful upgrades include a stunning tray ceiling, crown molding over cabinets, a quartz-topped island, high-end appliances, window coverings, lighting fixtures, and extra tall baseboards. The luxurious primary suite features a walk-in closet and gorgeous ensuite bath. Hosting family and friends is easy in this home, with the large second bedroom, a full bath, and a spacious dining room with patio door access to your private deck. Incredible storage is available throughout, with additional space in the crawlspace and the two-car garage. Enjoy summer mornings on your east-facing covered front porch while watching the sunrise, or spend summer days on your private deck under the gazebo. Just a short walk to the top of the lake bank, where you can enjoy the famous Lake Huron sunsets year-round. Minutes north of Goderich for shopping and dining, this retirement community offers incredible amenities and Lake access, including state-of-the-art recreation centre with an indoor pool, sauna, entertainment spaces, library, and the newly added outdoor pickleball courts and dog run. Simply turn the key and enjoy!! (id:42776)
Coldwell Banker All Points-Festival City Realty
17-18 Scandia Lane
Blue Mountains, Ontario
Embrace the extraordinary potential of this 6.5-acre property in Swiss Meadows. Nestled on the Niagara Escarpment at the top of Blue Mountain, this fully treed lot offers a private sanctuary just moments away from skiing at Blue Mountain Resort, biking, and hiking the renowned Bruce Trail. Enjoy beautiful views and tranquil seclusion amidst nature's beauty. Buyers are encouraged to conduct their own due diligence with the Town of the Blue Mountains to unlock the full potential of this exceptional opportunity. Don't miss your chance to own a slice of paradise in this coveted location! (id:42776)
Royal LePage Locations North
62 Yonge Street N
Arran-Elderslie, Ontario
Fabulous opportunity to own the only gas bar and variety for kilometers. This great location features ample income opportunity with three pumps, 36' x 28' variety store, and a two bedroom apartment for added income or live and work potential. Located in the town of Tara - this gas bar serves a growing community. (id:42776)
Royal LePage Rcr Realty
1047 Gibson Street
Howick, Ontario
Step back in time and embrace the elegance of this stunning Victorian-style two-story home located in a picturesque setting directly across from the serene Maitland River. Boasting timeless charm and modern comforts, this home offers a lifestyle of both luxury and tranquility. Complete with 4 spacious bedrooms to allow for your family to grow, and for guests to stay and make endless memories for years to come. The main floor boasts a generously sized living and formal dining area, as well as a spacious kitchen with ample countertop and cabinetry space all featuring high ceilings, intricate crown moldings, and large floor to ceiling windows that flood the rooms with natural light. The large fenced in yard, private swimming pool with diving board, wrap around deck and privacy fence provide the ideal spaces for relaxing afternoons or entertaining family & friends. Nestled across from the scenic Maitland River, enjoy peaceful views, the local harbour for swimming and boating, walking trails and an abundance of natural beauty just steps from your front door. The private driveway and detached 2 car garage provide additional storage and ample space to park or work on your toys. This home offers the perfect blend of historic elegance and modern amenities in an stunning riverview setting. This home provides the feel and comfort of one you would read about in story books. Call Your REALTOR Today To View What Could Be Your Little Slice of Paradise & History and to not miss the opportunity to make this dream home your reality! (id:42776)
Royal LePage Heartland Realty

