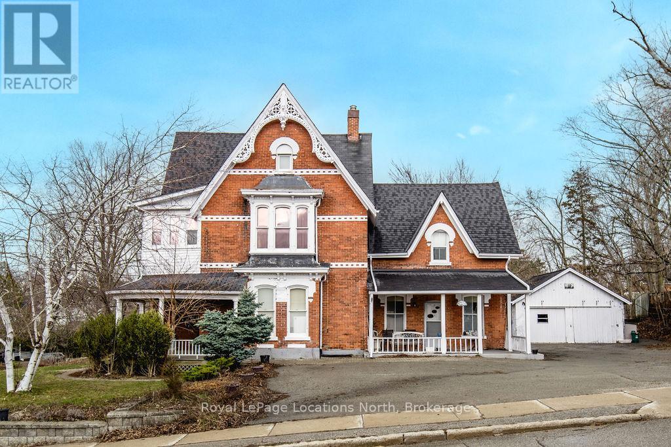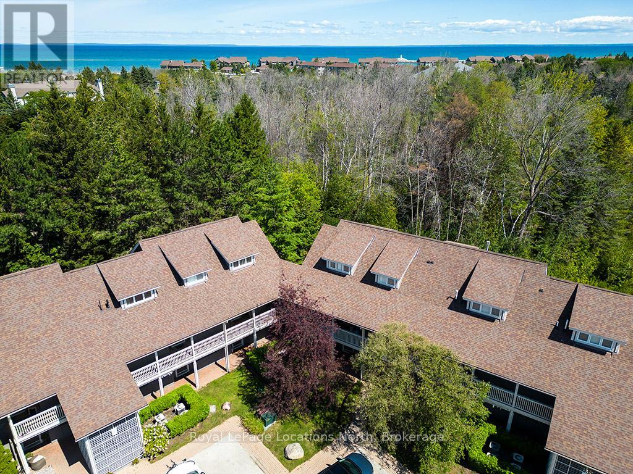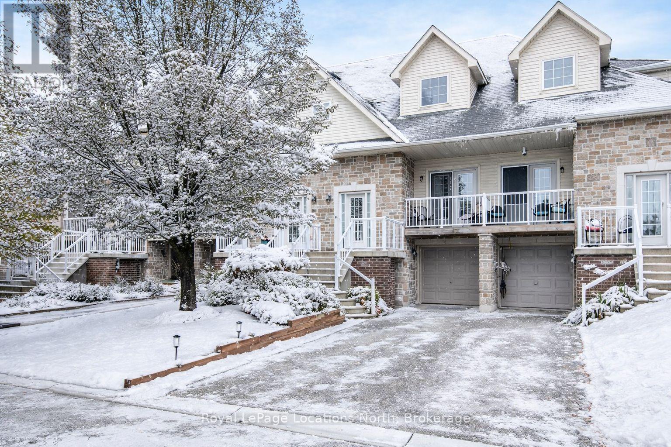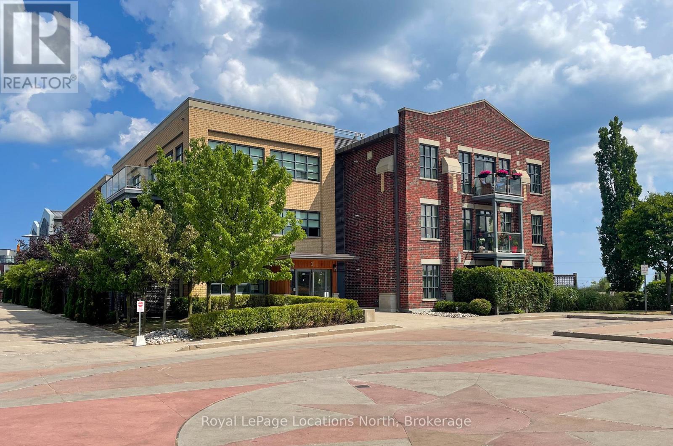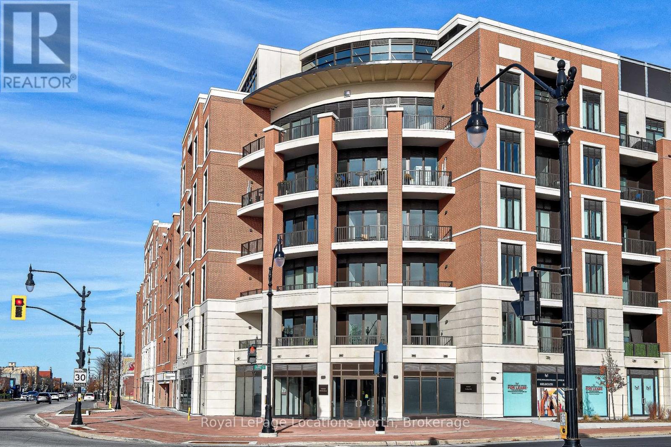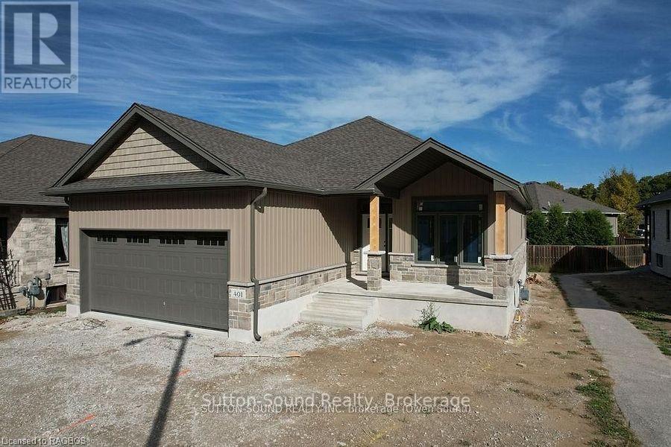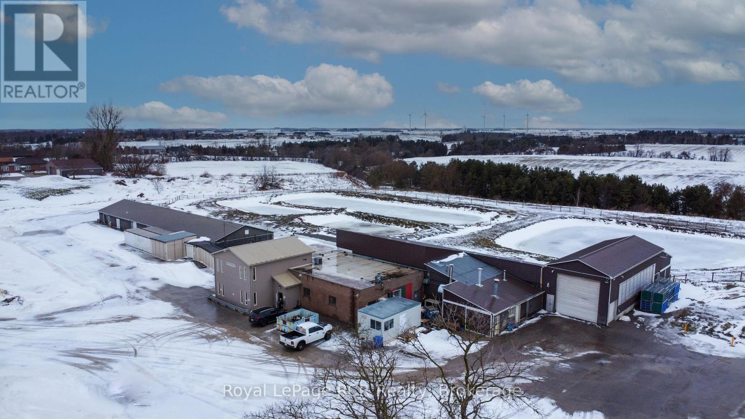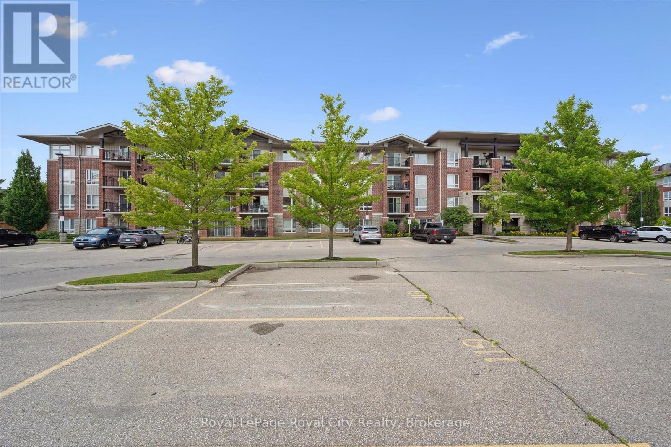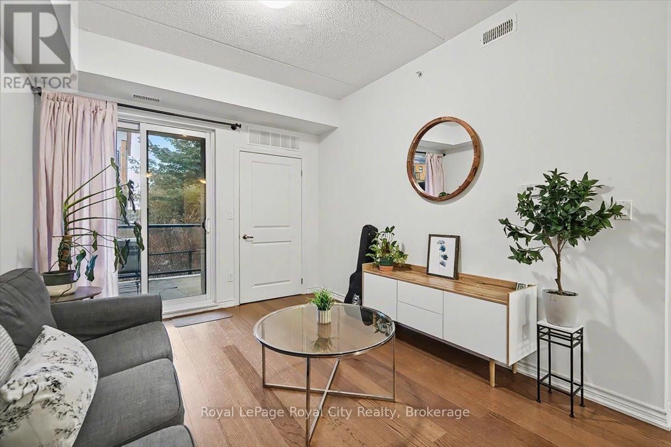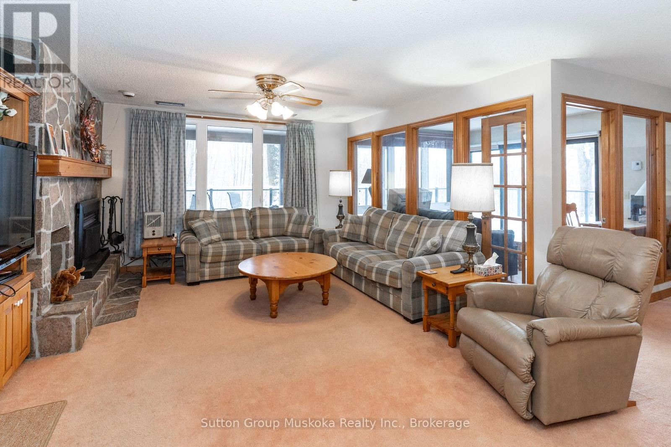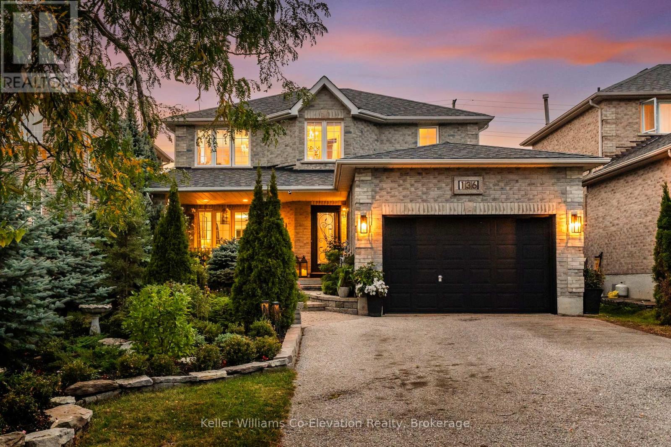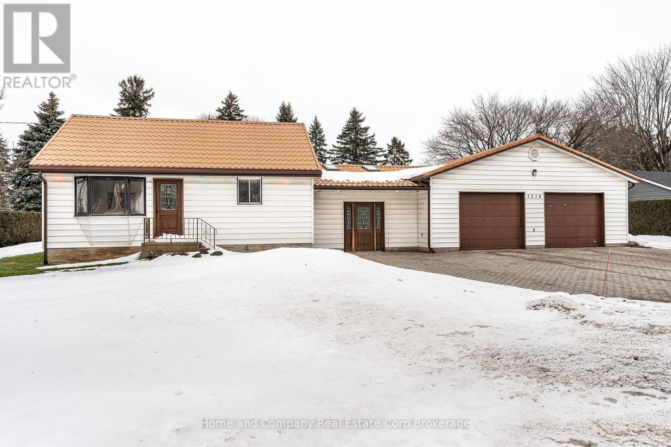3 Peel Street
Barrie, Ontario
Welcome to 3 Peel Street, a unique and versatile property offering strong income potential in a sought-after downtown location. Situated on a spacious corner lot,this legal 4-plex also includes a detached in-law suite carriage house, offering a total of 5 self-contained units, all within walking distance to the library, farmers market, transit, and local amenities. The focal point is a red brick century home full of character, featuring distinctive gable details and timeless curb appeal. Inside,the property blends historic charm with functional living across multiple rental units. Unit 1, on the main floor, is a 3-bedroom suite with a separate powder room and a dedicated bath/shower room. Unit 2, in the detached carriage house, offers two bedrooms, a living room, kitchen, and a 4-piece bathroom, ideal for tenants seeking added privacy. Unit 3 is a 1- bedroom with new flooring and a refreshed 3-piece bathroom. Unit 4 is a spacious 1-bedroom with an eat-in kitchen, separate living room, full 4-piece bathroom, and fresh paint with new floors. Unit 5 features one bedroom, a galley-style kitchen, separate living room, and a 3-piece bath. Recent upgrades include electrical and plumbing inspections, a new pressure booster for the water system, and two new rental hot water heaters. The property offers parking for multiple vehicles and detached garage space for tenant storage. 4 out of the 5 units are currently tenanted. (id:42776)
Royal LePage Locations North
918 Cedar Pointe Court
Collingwood, Ontario
Welcome to 918 Cedar Pointe Court, a beautifully updated 3-bedroom, 2-bathroom ground-floor corner unit in the highly sought-after Lighthouse Point community-one of Collingwood's premier waterfront developments.This bright and spacious home showcases a modern open-concept kitchen and living area, complete with granite counter tops, stainless steel appliances, a cozy gas fireplace, and a convenient pantry/laundry room. The primary bedroom features a 4-piece ensuite, while large windows throughout the unit flood the space with natural light.Step outside to your expansive private patio, backing onto mature trees and offering exceptional privacy-perfect for outdoor dining, entertaining, or simply relaxing in a peaceful setting. Enjoy the added bonus of having a large crawl space offer lots of additional storage. A standout feature of this property is the included 30-foot boat slip in the private marina, providing direct access to the pristine waters of Georgian Bay-ideal for boating enthusiasts.Lighthouse Point delivers true resort-style living with an impressive array of amenities, including indoor and outdoor swimming pools, tennis and pickleball courts, scenic waterfront trails, a large recreation centre with gym, games room, sauna, hot tubs, and a playground.Whether you're seeking a full-time residence or an upscale weekend retreat, 918 Cedar Pointe Court offers the perfect blend of comfort, style, and an active waterfront lifestyle in one of the area's most prestigious communities. Don't miss this rare opportunity-schedule your private showing today. Enjoy the rest of the ski season and have time to settle in for summer! (id:42776)
Royal LePage Locations North
46 Admiral Road
Wasaga Beach, Ontario
This well-kept three-bedroom, two-bathroom townhouse is located in the desirable east end of Wasaga Beach, within walking distance to Beach Area 1, parks, trails, shopping, and the local elementary school. Its also just minutes from the brand-new arena, library, and indoor walking track, making it a great choice for families and active lifestyles. Inside, the home features 9 ft ceilings that add a sense of space and light and a large kitchen with plenty of counter space + a breakfast bar. The bright living room is open to the kitchen and features French doors that lead to a balcony at the front. The garage with inside entry provides convenience, while the walkout basement offers additional living space with direct access to the backyard. Outside, you'll find a fully fenced backyard with a patio and grass area,perfect for pets, children, and outdoor entertaining. With its prime location and thoughtful layout, this property is an excellent choice for those looking for a spacious town home and low-maintenance lifestyle in Wasaga Beach. (id:42776)
Royal LePage Locations North
303 - 1 Shipyard Lane
Collingwood, Ontario
PENTHOUSE CONDO IN THE SHIPYARDS - Side Launch Building. Enjoy year-round views of the Escarpment. The FOUNDRY, as it was named by the architects, a 1,050 (approx.) square foot, one-bedroom condo, with 1.5 bathrooms, has been reimagined and completely renovated by KDT designs. Its unique minimalist style maximizes space and light. Steel clad cabinetry, custom concrete bathroom sinks, open concept closets, and new concrete style flooring create a calm, clean, airy environment from which to watch the Escarpments changing seasons. Did we mention you can view them from inside, in front of the fire during the winter, or from one of your two balconies during the summer? New Samsung appliances, a smart toilet in the ensuite, and a new, owned HW tank, complete this move in ready condominium. The SIDELAUNCH building is a secure, well-maintained building. The buildings main floor has a renovated social room with a full kitchen, dining and sitting area with a TV, and an outdoor dining and BBQ area. The elevator takes you to/from your unit on the third floor, and the underground parking garage where you have a dedicated parking space, and storage locker, along with a common bike and kayak storage room. (id:42776)
Royal LePage Locations North
525 - 1 Hume Street
Collingwood, Ontario
Monaco - Franck Suite located on the Fifth floor of Collingwood's newest Premier Condo Development. Almost 1,200 sq.ft, featuring 1 Bedroom+ Office/Den, 2 full bathrooms and large open concept kitchen/living/dining area with walk out to private balcony. Destined to be ElegantMONACO will delight in a wealth of exclusive amenities. You'll know you've arrived from the moment you enter the impressive, elegantly-appointed residential lobby. Relax or entertain on the magnificent rooftop terrace with secluded BBQ areas, fire pit, water feature and al fresco dining, while taking in the breathtaking views of downtown Collingwood, Blue Mountain and Georgian Bay. (id:42776)
Royal LePage Locations North
401 6th Avenue W
Owen Sound, Ontario
Discover the perfect blend of comfort, style, and functionality in this beautifully crafted 1,394 sq. ft. bungalow, ideally situated in a sought-after neighborhood. Boasting two spacious bedrooms on the main floor and an additional two in the fully finished lower level, this home offers generous space for families, guests, or a home office setup.Step inside to be welcomed by 9-foot ceilings and elegant hardwood flooring throughout the main level, creating a warm and inviting ambiance. The cozy living room centers around a direct vent fireplace framed by a painted mantelideal for quiet evenings or entertaining guests.The kitchen, truly the heart of the home, features a stunning quartz island and flows seamlessly into a partially covered 10' x 25' back deckperfect for dining al fresco or hosting gatherings. The luxurious primary suite includes a spa-like ensuite with a tiled shower and a freestanding acrylic tub, offering the ultimate in relaxation.Additional highlights include a fully finished, insulated 2-car garage, concrete driveway, and walkways that add both function and curb appeal. The home's exterior blends designer Shouldice stone with classic vinyl board and batten siding for a timeless look.Downstairs, the lower level is a comfortable retreat, complete with two carpeted bedrooms, a spacious family room, and 8'6" ceilings. Thoughtful touches like a cold room beneath the front porch, rough-in central vacuum, and a heat recovery ventilation system show the care put into every detail.With a high-efficiency natural gas furnace, central air conditioning, and a fully sodded yard, this home offers not just a place to live, but a lifestyle of ease and elegance. Dont miss the opportunity to make this exceptional property your own. (id:42776)
Sutton-Sound Realty
7597 Jones Baseline Road
Wellington North, Ontario
8 Acre Rural Property! Situated on the South end of Arthur, this long time abattoir/slaughter house has now closed and ceased production. The property could allow for numerous future possibilities. Buildings consist of approximately 18000 sq.ft. with a combination of office space, production areas, shipping and receiving area, coolers etc. Ideal opportunity for Investors/Developers. Bring your business ideas to Arthur. (id:42776)
Royal LePage Rcr Realty
212 - 37 Goodwin Drive
Guelph, Ontario
Welcome to this bright and spacious three-bedroom, two-bathroom condo located in the highly desirable South End of Guelph. Ideal for first-time buyers, downsizers, investors, or parents seeking a well-located student residence, this home offers versatility and value in a sought-after community.Step inside to an open-concept living, dining and kitchen area filled with natural light, creating a warm and inviting space designed for both comfort and functionality. The private balcony is perfect for enjoying your morning coffee or unwinding on warm summer evenings. With a thoughtfully designed layout and large windows throughout, the unit offers ample space to relax, entertain, or focus on studies.The condo features two full bathrooms, including a convenient ensuite, in-suite laundry and the added peace of mind of a recently replaced furnace and central air conditioning (July 2025). The building is well maintained and ideally situated close to everything you need.Located just minutes from the University of Guelph, grocery stores, restaurants, coffee shops, parks, pharmacy, theatre, and public transit, this prime location makes everyday living easy and efficient. Whether you're looking for a place to call home or a solid investment opportunity, this condo checks all the boxes.This is the one you've been waiting for! (id:42776)
Royal LePage Royal City Realty
120 - 1284 Gordon Street
Guelph, Ontario
An incredible opportunity for first-time buyers, investors, or those looking to downsize in one of Guelph's fastest-growing neighbourhoods. Welcome to Liberty Square, a trendy and ultra-modern condo development by Coletara Developments, ideally located in Guelph's desirable south end-just steps to restaurants, shopping, transit, and only minutes to the University of Guelph and Highway 401.This stylish one-bedroom unit shows well and is move in ready! Inside, you'll find 9-foot ceilings, a smart and functional layout, a spacious kitchen with ample counter space, upgraded cabinetry, and all kitchen appliances included. The private balcony overlooks a peaceful natural buffer, offering added privacy and a serene setting. Residents enjoy luxury common areas, wide hallways, and modern finishes throughout the building. The unit includes one parking space and a storage locker, making it a complete package in a highly sought-after location. Whether you're entering the market or expanding your portfolio, this is a fantastic opportunity you won't want to miss. (id:42776)
Royal LePage Royal City Realty
22-102 Oakridge - Deerhurst Resort Drive
Huntsville, Ontario
Embrace the Ultimate Resort Lifestyle on Peninsula Lake Wake up to breathtaking lake views from this private luxury waterfront condominium nestled on the prestigious grounds of Deerhurst Resort. This two-bedroom, two-bathroom retreat spans an impressive 1,518 square feet of thoughtfully designed living space where comfort meets sophistication. Step inside to discover an inviting living room anchored by a cozy natural gas fireplace, perfect for those crisp Muskoka evenings. The kitchen features a convenient sit-up bar that flows seamlessly into a separate dining area, ideal for entertaining guests. Perhaps the most captivating space is the sun room and covered deck area, offering panoramic views of Peninsula Lake that will leave you speechless every single morning. There is direct access from the deck to a large grassed area that overlooks the lake. The generous primary bedroom serves as your personal sanctuary, complete with its own natural gas fireplace and private ensuite bathroom. A second bedroom with full bathroom ensures guests enjoy their own comfortable retreat. This turnkey property comes fully furnished and includes designated parking and in-suite laundry. As a resident, you'll enjoy access to world-class amenities including indoor and outdoor pools, pristine beaches, scenic trails, two golf courses, and multiple dining options. Peninsula Lake connects to over forty miles of boating adventures, allowing you to cruise directly into Downtown Huntsville. With Arrowhead Provincial Park just minutes away and Algonquin Provincial Park a short drive beyond, outdoor enthusiasts will find paradise here. Schedule your private showing today and discover why resort living changes everything. (id:42776)
Sutton Group Muskoka Realty Inc.
136 Birchwood Drive
Barrie, Ontario
Welcome to Your Dream Home at 136 Birchwood Drive, featuring over 200k in upgrades throughout you will not find another home with these types of finishes at this price point. This stunning family home combines comfort, style, and convenience. Featuring 4 bedrooms, 4 bathrooms, within a well-designed naturally flowing living space, all nestled on a quiet street in a family friendly neighbourhood. As you enter, you're greeted by a grand foyer with a truly impressive open concept living area complete with porcelain tile and a welcoming sitting area. The kitchen is a chef's dream, boasting granite countertops, newer appliances, an island that invites family gatherings plus a separate dining room area. Enjoy serene views of your oasis inspired backyard from the kitchen window. Both the living room and lower rec room feature cozy fireplaces, perfect for chilly evenings/setting the perfect ambience. Upstairs, you'll find 3 well appointed bedrooms and 2 full bathrooms. The primary bedroom is beautiful, featuring a stunning 5pc Spa like ensuite, large walk in closet and sitting area. The lower level offers a spacious 4th bedroom/studio office and a 4th bathroom with a large soaker tub. The upgrades do not end there- walkout to a beautifully landscaped backyard with stone patio and perennial gardens, multiple seating areas, outdoor propane fireplace, koi pond with fountain, one of a kind gazebo all encompassed in a retreat like setting- ideal for family gatherings/entertaining. This beautifully renovated home is situated just moments from Highway 400, 2 minutes to the Georgian Mall, 3 Minutes to Royal Victoria Hospital, steps from schools, parks, trails, the Livingstone Street community centre, Barrie sports dome and the Barrie Golf & Country Club. Enjoy easy access to all of the Bayfield Street's shops and dining, plus Barrie's vibrant waterfront with beaches, marina, boardwalk, and patios. A rare find in one of Barrie's most desirable neighbourhoods. (id:42776)
Keller Williams Co-Elevation Realty
3218 Vivian Line 37 Line
Stratford, Ontario
This well-maintained four-bedroom, two-bath bungalow offers a comfortable blend of space, practicality, and lifestyle, set on a generous 0.44-acre lot at the edge of beautiful Stratford is being offered for the first time. Inside, you'll find updated windows that bring in abundant natural light, and well-cared-for hardwood floors that add warmth and character. With main floor laundry and a primary suite with walk-in closet and ensuite along with a family room addition offering a soaring ceiling with skylights and a welcoming gas fireplace with stone surround, your family and guests will enjoy making memories here. A durable steel roof provides long-term peace of mind, while outside, the property truly shines with an exceptional six-vehicle garage (39' x 30.11') and an oversized driveway offering parking for six more-ideal for hobbyists, multi-vehicle households, or those who love to entertain. With room to breathe and easy access to city amenities, this property offers a relaxed setting without sacrificing convenience. (id:42776)
Home And Company Real Estate Corp Brokerage

