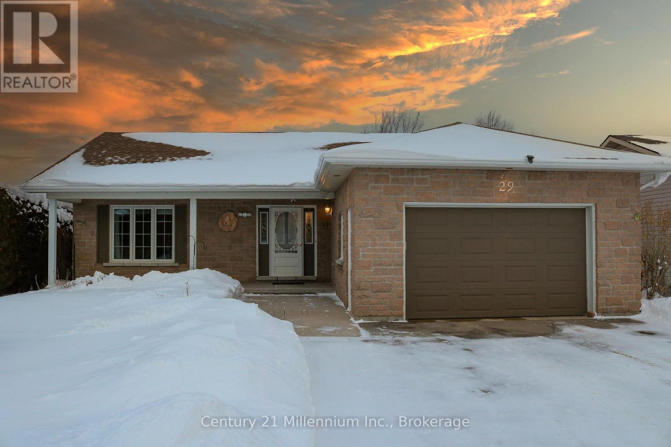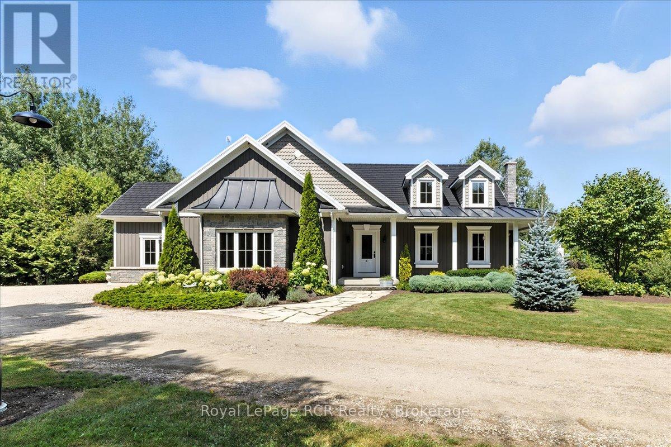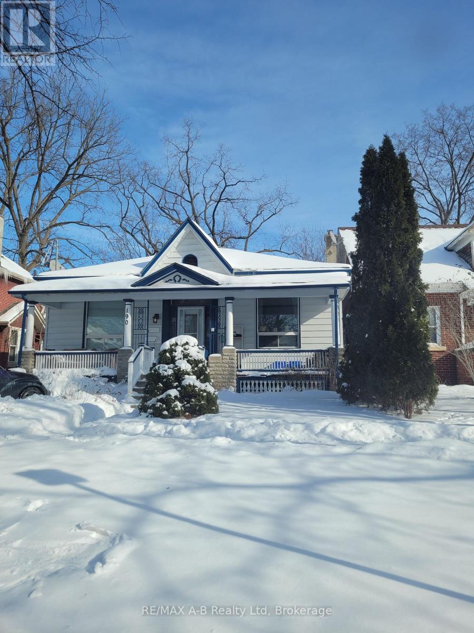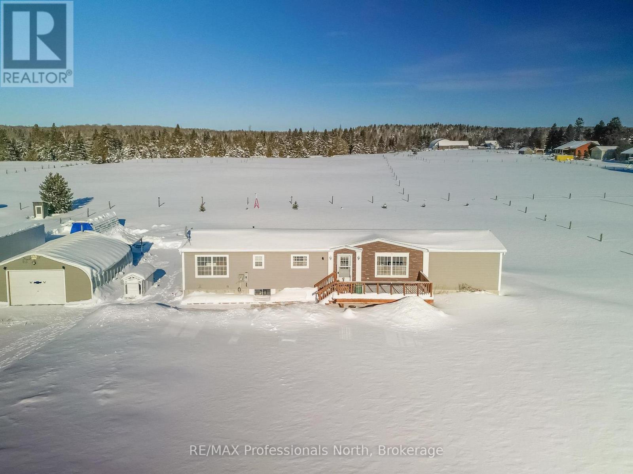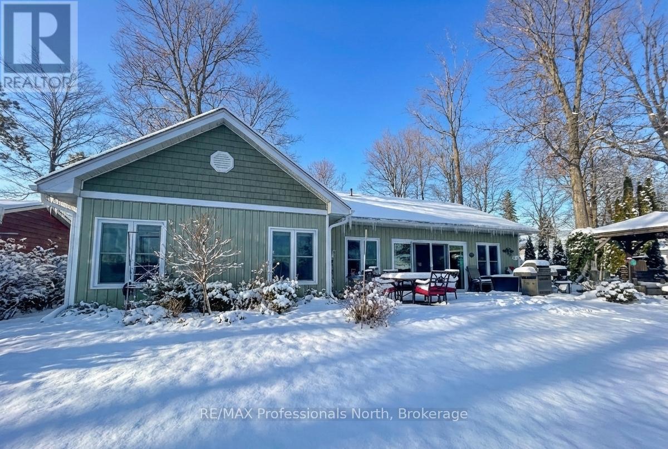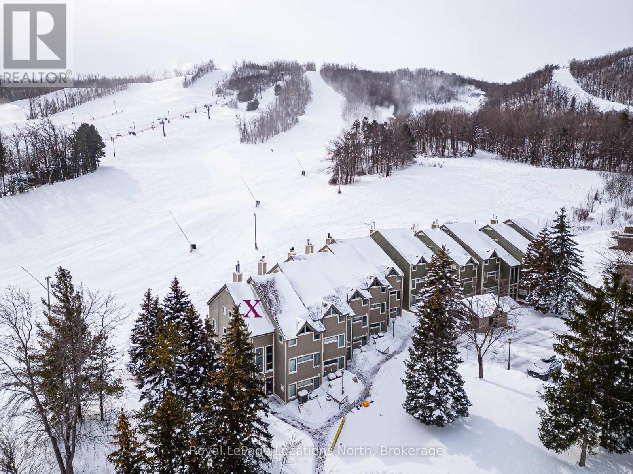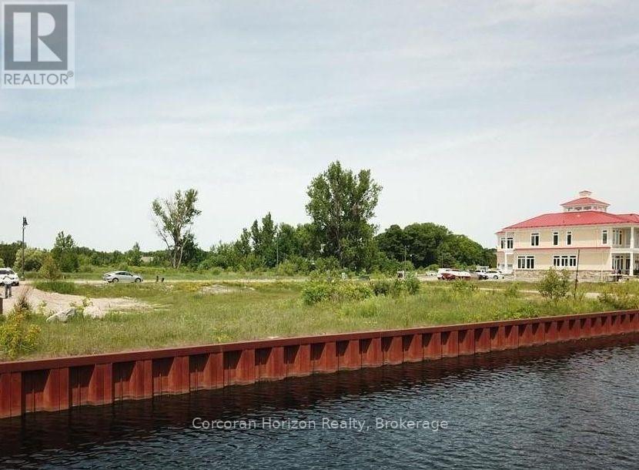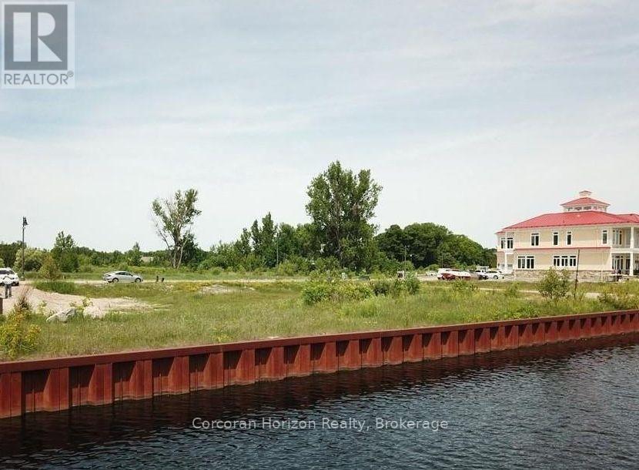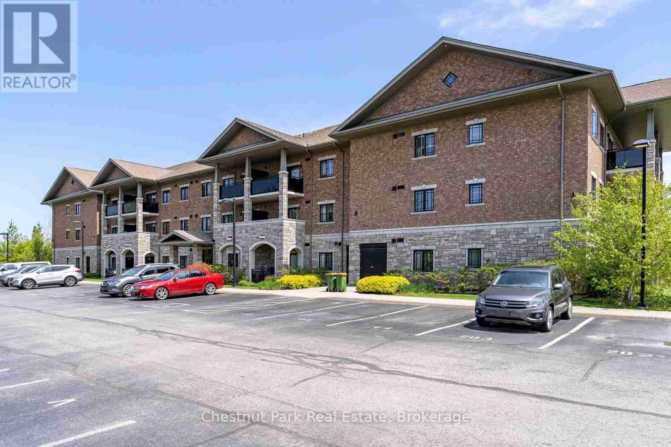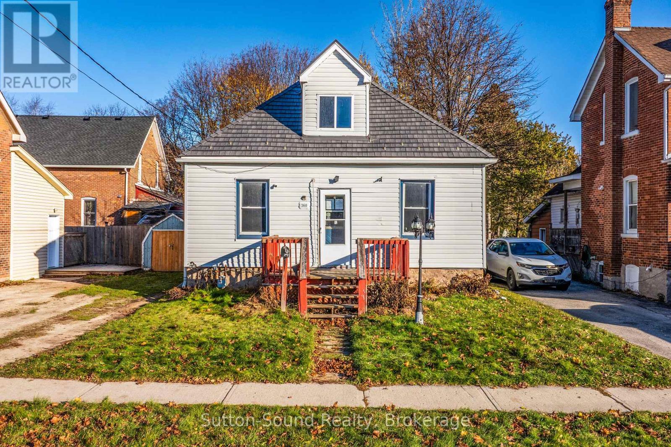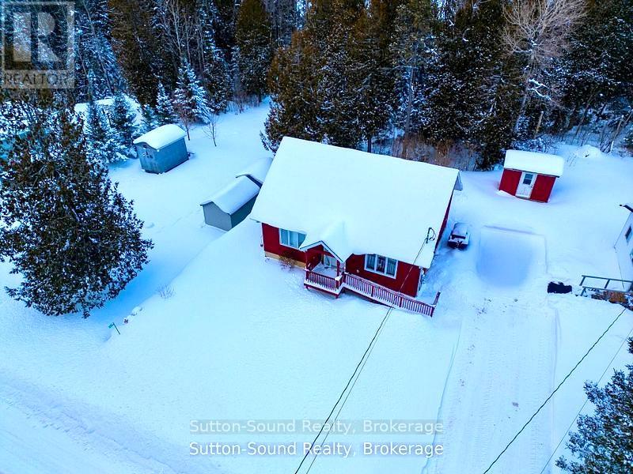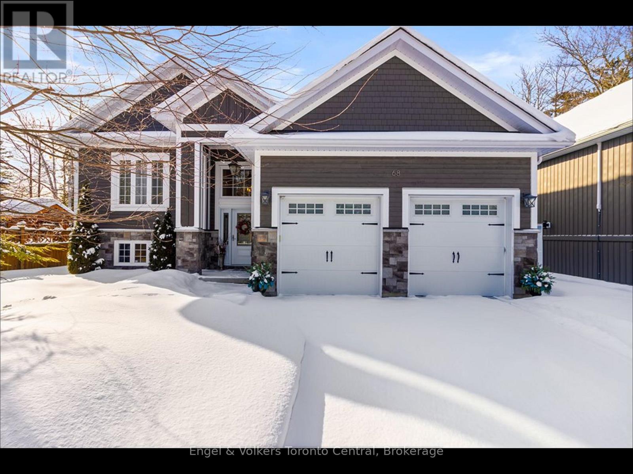29 Ridge Creek Drive
Meaford, Ontario
Beautiful Ranch Bungalow with Exceptional Curb Appeal! Discover this charming and rare Ranch-Style Bungalow offering effortless main-floor living and a large, dreamy front porch perfect for relaxing outdoors. The modern stone exterior and lovely landscaped yard provide stunning curb appeal in a sought-after, well-established neighbourhood. Step inside to an open-concept main level featuring a bright and well-laid-out living room, dining area with patio doors leading onto the deck, and a modern white kitchen-all with lovely views of the private backyard. The main floor also includes two spacious bedrooms, including a large primary suite with a 4 piece ensuite, as well as an additional full bathroom. Two more bedrooms are located on the lower level (one currently set up as an office), along with a third full bathroom. There is also a spacious family room with a cozy natural gas fireplace, nice sized windows, and multiple seating zones-ideal for family gatherings, plus a fully finished storage room, and a mechanical room. Some recent updates include Hickory Beach engineered hardwood flooring throughout the main level, updated kitchen and bathroom countertops, a high-efficiency gas furnace (2024), and a stunning new driveway with stone-accented borders (2024). The fully fenced backyard overlooks a tranquil neighbouring stream, creating a peaceful, nature-filled setting-enhanced by a large updated deck with steps leading to a 16' x 12' interlocking brick patio perfect for outdoor entertaining, admiring the sunsets or quiet reflection among mature trees. This home is ideal for retirees seeking single-level living or families looking for a desirable neighbourhood with close proximity to Georgian Bay, the Meaford Golf Course, walking trails, the Hospital and all of the conveniences of downtown shops and restaurants. 2678 total square feet of living space! (id:42776)
Century 21 Millennium Inc.
7572 Sideroad 3 E
Wellington North, Ontario
PROPERTY TAX ISSUE CORRECTED. On 10 acres in Wellington North, this executive stone bungalow combines luxury, comfort, and country living. The custom kitchen with pantry flows into inviting family spaces, while a sunroom with a walkout deck overlooks the landscaped yard and wooded lot. The spacious primary suite features a walk-in closet and spa-inspired ensuite, and the finished lower level adds a rec room, bar, and extra bedrooms. An oversized garage, circular driveway, and energy-efficient geothermal heating complete this exceptional property. Don't miss your chance to own this executive home. Arrange a tour today! (id:42776)
Royal LePage Rcr Realty
190 Colborne Street
London East, Ontario
Prime Turnkey Duplex in London's Trending SoHo District!Unlock the potential of this versatile duplex, perfectly positioned in the heart of the up-and-coming SoHo District. Whether you are looking for a savvy addition to your portfolio or a "live-in and rent-out"opportunity, this property delivers.TWO SELF-CONTAINED UNITS: *Features a spacious 2-bedroom unit and a cozy 1-bedroom unit. *Upgraded & Efficient: Extensive renovations completed within the last 5 years. Separate hydro meters and individual panels ensure easy utility management. *Tenant Must-Haves: Each unit boasts its own private laundry--no more shared basement trips! Outdoor space and parking for both units is a bonus! Location, Location: Just two blocks from the Wellington Rd light rail line and steps away from premium amenities. Complete with a fully fenced backyard for outdoor enjoyment, this property is ready to perform. Call your REALTOR today to schedule your private viewing! (id:42776)
RE/MAX A-B Realty Ltd
1200 Ritchie Falls Road
Minden Hills, Ontario
This cozy 2 bedroom modular home sits on a level 1.4-acre lot and offers comfortable, easy living both inside and out. The main floor features a bright living space, a four piece bathroom, and convenient main floor laundry. Downstairs, the full basement includes a spacious family room, a separate room that can be finished for extra guests, and a mechanical room, which gives you plenty of flexibility for added living space. Outside, you'll love the large front porch for relaxing and the generous back deck that's perfect for entertaining. The 24' x 24' detached garage is spray-foamed for efficiency and equipped with a propane heater, making it ideal for year round use. Easy access to the rail trail and the scenic Ritchie Falls on the Burnt River, located just down the road. Perfect for outdoor lovers. With lots of room to enjoy the outdoors and practical features throughout, this property is a great place to call home. (id:42776)
RE/MAX Professionals North
563 Dalhaven Road
Selwyn, Ontario
Prepare to be captivated by this exceptionally designed and meticulously crafted 5-year-old waterfront home in desirable Ennismore! Sparing no detail for quality and comfort, this 3-bedroom, 2-bathroom residence offers an unparalleled lakeside lifestyle just minutes from Bridgnorth and Peterborough.The main floor boasts a seamless flow, featuring a modern, sleek kitchen with a large island, ideal for entertaining, and open dining/living areas. Thoughtful use of space maximizes the spectacular lake views and natural light throughout the home. The light and airy primary bedroom overlooks the lake and includes a spacious walk-in closet and a gorgeous 4-piece ensuite with a relaxing soaker tub. Enjoy the year-round comfort of in-floor radiant natural gas heat with zone control and a heat pump for supplemental heat and summer air conditioning. For superior tranquility, every room has been soundproofed! An easily connected generator ensures comfort and convenience during any power outage. For Your Exterior & Waterfront Features: The exterior is designed for effortless living, featuring a paved driveway and beautifully landscaped, low-maintenance yards. A welcoming rear patio with sliding door entry and a charming gazebo offer perfect spots for outdoor entertaining. The property provides maximum access to Chemong Lake with an armour stone entry and a private dock, plus a shed for storing waterfront toys. Situated on a private road in a quiet area, this property offers a wonderful retreat while maintaining close proximity to amenities.This truly is a move-in-ready, detail-oriented sanctuary where luxury meets the lake! (id:42776)
RE/MAX Professionals North
101 - 796404 Grey Road 19
Blue Mountains, Ontario
Don't miss this very rare SKI-IN / SKI-OUT Turnkey Fully Furnished townhome at Blue Mountain Ski Resort! This Chateau Ridge unit is THE CLOSEST unit to the Happy Valley ski run, the famous Jozo's Bar & Grill and to the Pottery Restaurant and is an end unit. Ski in and out of your back door! Also one of the very few units that has a private front entrance (not shared with other units) plus ground floor entry into your foyer (no stairs to get to your foyer like many other units). Fully STA (Short Term Accommodation) eligible, currently registered with Hosting Blue Vacation Rental program. Other features include a large mudroom, 2 oversized bedrooms, both with double closets (one lockable), 2 full bathrooms, open concept kitchen/living room/ dining room overlooking the ski hill, a gas fireplace & a wet bar / coffee station in the Living Room, a large storage room on the 2nd level, a separate utility closet with a laundry sink, your own gas furnace to control your own climate, main floor laundry room, a separate exterior locker near the parking area, a reserved parking spot + a 2nd guest parking pass in the large common area. Pets are permitted. Free shuttle service to the Village is available right next door at the Blue Mountain Inn. Taxes listed are at the commercial tax rate, for STA use. Can apply to reduce them to the residential tax rate if no STA usage. (Residential taxes of $2,181 were paid in 2024 for this unit). Visit my REALTOR website for further information about this Listing (under my contact info). (id:42776)
Royal LePage Locations North
19 Dock Lane
Tay, Ontario
Welcome to #19 Dock Lane! Rare 70-ft waterfront lot on a protected bay with deep-water access to Georgian Bay, surrounded by high-end custom homes. Includes ownership of a 70 ft x 50 ft water lot, ideal for a large private dock and deck area for boats and PWCs. Located in a private, gated vacant-land condominium and common elements maintained by the condo corporation. Full municipal water and sewer available at the lot line. Full Survey completed. Excellent investment opportunity for builders, with strong resale potential in one of Southern Georgian Bay's most desirable waterfront communities. Ask about financing options. Identical neighboring lot (#21 Dock Lane) also available with a negotiable incentive for purchasing both. (id:42776)
Corcoran Horizon Realty
21 Dock Lane
Tay, Ontario
Welcome to #19 Dock Lane! Rare 70-ft waterfront lot on a protected bay with deep-water access to Georgian Bay, surrounded by high-end custom homes. Includes ownership of a 70 ft x 50 ft water lot, ideal for a large private dock and deck area for boats and PWCs. Located in a private, gated vacant-land condominium and common elements maintained by the condo corporation. Full municipal water and sewer available at the lot line. Full Survey completed. Excellent investment opportunity for builders, with strong resale potential in one of Southern Georgian Bay's most desirable waterfront communities. Ask about financing options. Identical neighboring lot (#21 Dock Lane) also available with a negotiable incentive for purchasing both. (id:42776)
Corcoran Horizon Realty
304 - 1 Chamberlain Crescent
Collingwood, Ontario
Welcome to Dwell at Creekside, an exclusive offering from award-winning Devonleigh Homes, where luxury meets lifestyle in the heart of Ontario's four-season playground. Perfectly positioned between the majestic Blue Mountains, the sparkling shores of Georgian Bay, and the charming, historic town of Collingwood, this rarely available 3-bedroom, 2-bathroom top-floor condo offers the best of nature, featuring a South facing private terrace with gorgeous views to the escarpment and Osler Bluff. Spanning over 1,200 SF, this exceptional residence features a bright and airy open-concept kitchen, dining, and living space, perfect for entertaining or quiet evenings at home. Step out onto your private 94 sq.ft. terrace and enjoy serene views across a tranquil pond-your own peaceful retreat. Built with over $50,000 in builder upgrades, including: California shutters throughout, Quartz countertops in kitchen and both bathroom, Extended kitchen cabinetry to the ceiling, Designer-upgraded washrooms and premium flooring, Dedicated laundry room with convenient stackable washer & dryer. Additional features include: Designated outdoor parking + guest parking, Assigned lower-level locker and extra bicycle storage, Optional second parking space available for $50/month via property management, and Residents lounge with kitchenette for gatherings and meetings. Whether you're seeking a year-round residence, a weekend getaway, or a sophisticated investment, this rare third-floor, 3-bedroom condo offers comfort, style, and a coveted location. Don't miss your chance to own a piece of Dwell at Creekside-where refined living meets the natural beauty of Southern Georgian Bay. Some photos are virtually staged. (id:42776)
Chestnut Park Real Estate
360 16th Street W
Owen Sound, Ontario
Discover the opportunity in this four-bedroom, one-bathroom home located in a desirable neighbourhood just minutes from Kelso Beach. Featuring a solid structure, durable exterior, and a timeless layout, this property offers an excellent foundation for interior updates and modernization. The spacious bedroom count, mature setting, and convenient proximity to parks, waterfront, and local amenities make this a standout option for buyers looking to put in a little sweat equity and customize a home to their own taste. Bring your vision and unlock the full potential of this well-situated property. (id:42776)
Sutton-Sound Realty
554 Stokes Bay Road
Northern Bruce Peninsula, Ontario
Welcome to year-round living in the heart of Stokes Bay on the North Bruce Peninsula. This solidly built 1.5-storey, approximately 1,100 sq ft home offers comfort, accessibility, and an ideal location close to the water and scenic trails, with a short drive to Lion's Head and Tobermory.The bright living room features vaulted ceilings, a propane gas fireplace, and solid birch flooring, creating a warm and inviting space. The kitchen is finished with durable dura-ceramic flooring and flows seamlessly into the main living area, ideal for everyday living or entertaining.The main floor includes a large bedroom, along with a combined laundry/bathroom for added convenience. The upper loft level offers a spacious bedroom with plenty of room for two or more beds, making it perfect for family, guests, or rental flexibility. Thoughtfully designed for accessibility, the home features a ramped front entrance and wider 36" doorways. Built to last, it is constructed on 16" centres throughout and includes a full basement with excellent potential to be finished for additional living space. Most furnishings are included, making this a move-in-ready opportunity. Located in a highly desirable area, this property is well suited for investment purposes, a cottage, or a comfortable all-season getaway near Lake Huron(Stokes Bay). A solid home in a sought-after Bruce Peninsula location. (id:42776)
Sutton-Sound Realty
68 50th Street S
Wasaga Beach, Ontario
Custom built, spacious bungalow. Originally- Builders own home. Only the finest materials and finishes for himself. Open concept kitchen, living and dining. Soaring cathedral ceilings and eye catching stone fireplace. Main level opens onto a huge covered deck, perfect for outdoor entertaining and relaxing. 4 bedrooms + den or office. Generous size main floor primary bedroom with walk-in closet and ensuite bath. Tastefully completed lower level with 2 bedrooms, modern bathroom, large family room and 2nd gas fireplace. Quality craftsmanship and finished to the quality of a fine musical instrument. Fully landscaped lot, with a cottage feel unlike a subdivision. Partially fenced. Close to shopping, medical offices, restaurants....with ease of access to Collingwood/Blue Mountain. Just a short walk to a beautiful sandy beach and glorious Georgian Bay. Come see! (id:42776)
Engel & Volkers Toronto Central

