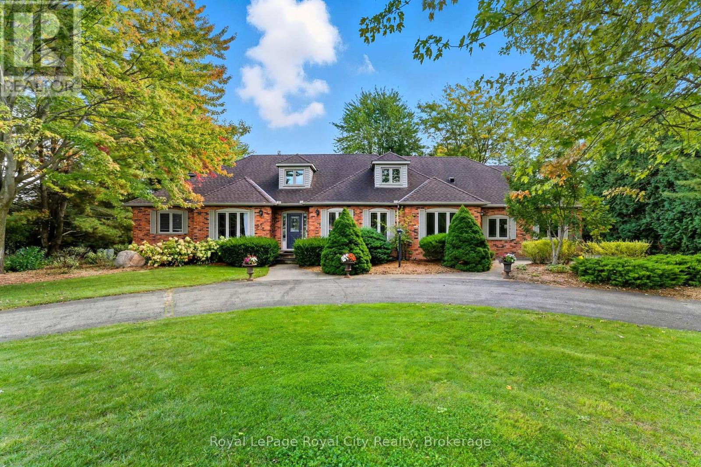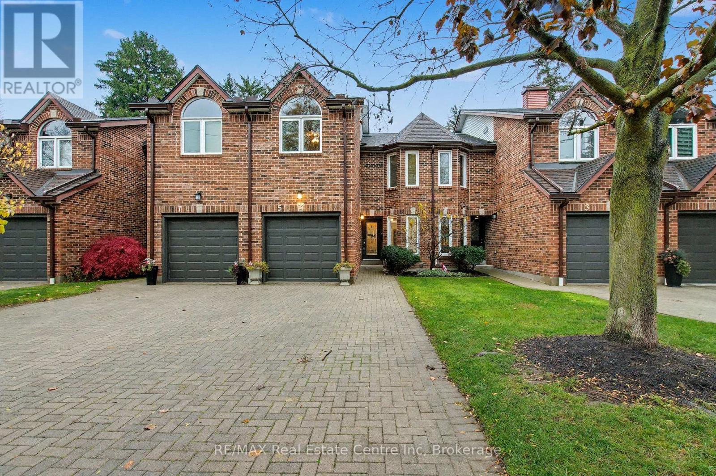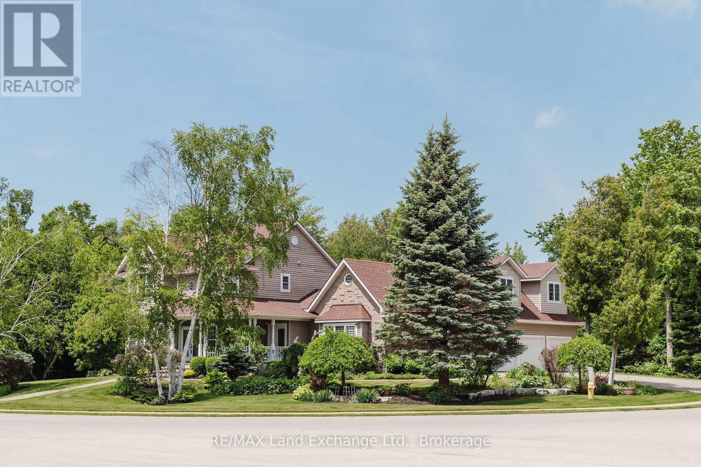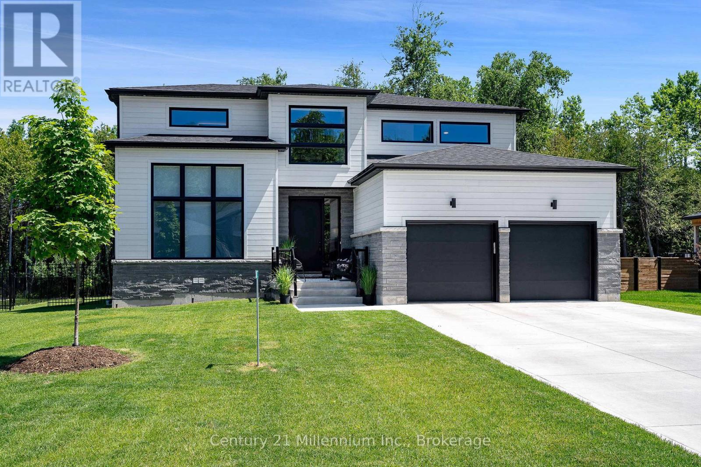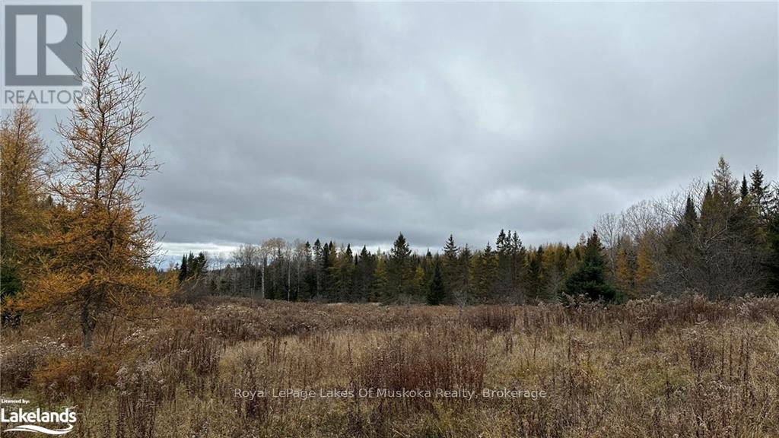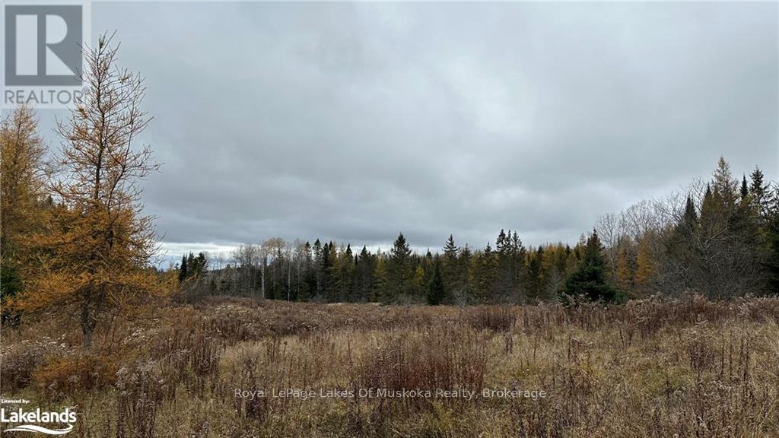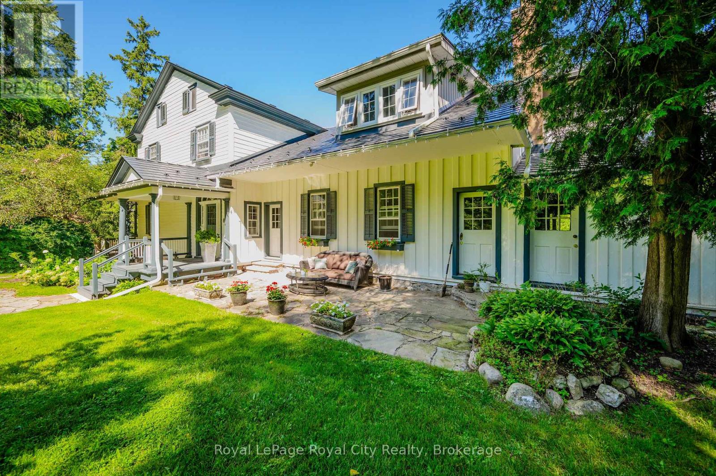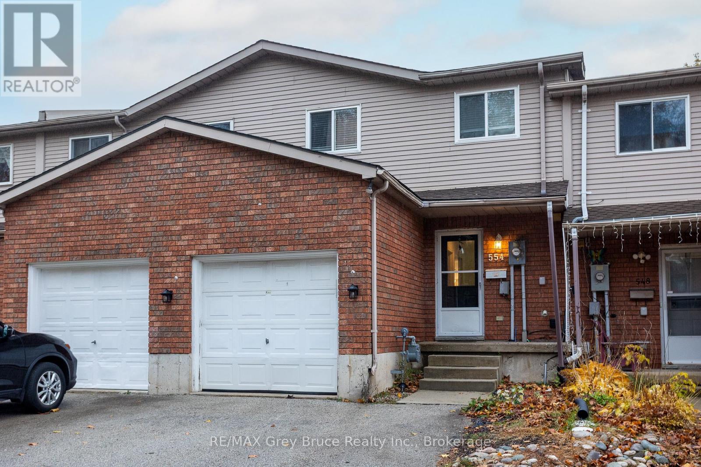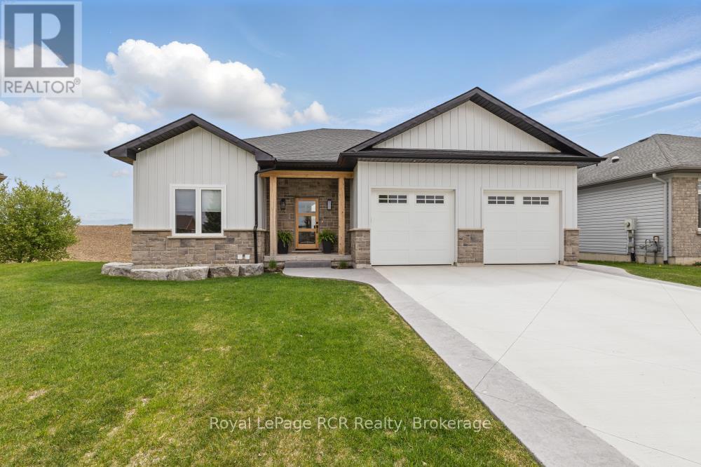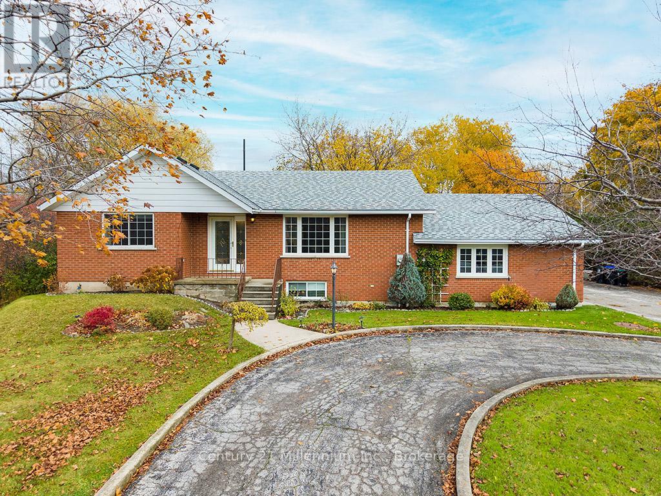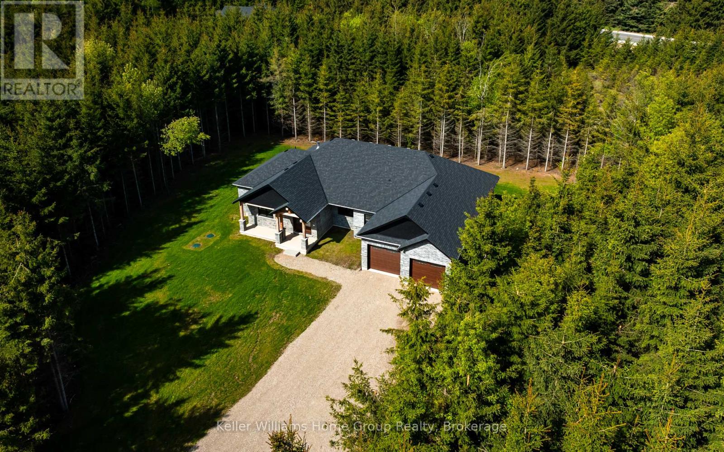55 Bridle Path
Puslinch, Ontario
Welcome to a rare offering in one of the area's most coveted neighbourhoods.Set on a mature, tree-lined lot with towering maples and a circular drive, this exceptional 1.5-storey home blends timeless character with refined modern living. The reclaimed brick exterior hints at the craftsmanship within, while the private, resort-style backyard is truly one of the finest in the community.Step outside and prepare to be impressed. A saltwater pool anchors the outdoor oasis, complete with a charming pool cabana featuring a gas fireplace and multiple seating areas that invite relaxation and entertaining. A two-level composite deck, newly covered by a stunning pavilion boasts a hot tub overlooking a second stone patio with firepit and gazebo. Lush perennial gardens surround the entire yard, ensuring colour and beauty year round.Inside, the home is equally impressive. The main floor is designed for both connection and comfort, open concept ,yet thoughtfully defined. Large principal rooms, framed by generous windows, fill the space with natural light. The living room features a stone fireplace handcrafted by a local mason, paired with a rich timber mantle that becomes the heart of the home.The grand main-floor primary suite is a sanctuary of its own, offering an oversized bedroom, a dedicated dressing room, and serene views of the grounds. The versatile kitchen is ideal for both everyday living and entertaining, complete with gas cooktop, double ovens, granite island, walk-in pantry, and a beverage station. Upstairs, two additional bedrooms share a full bath.The fully finished walk-up basement adds exceptional functionality with a billiards area, bar for entertaining, TV/media space, games room, and three additional bedrooms-perfect for extended family or guests.A rare opportunity to own a home that combines craftsmanship, luxury, and resort-style outdoor living all minutes to the amenities and conveniences of the South End of Guelph and quick access for commuters. Impressive. (id:42776)
Royal LePage Royal City Realty
5 Marilyn Drive
Guelph, Ontario
Welcome Home. This spacious 2 storey town home offers much more than you might expect. With an open concept main floor, complete with large dining room, cozy family room with walk out to deck overlooking mature trees. The spacious primary bedroom has a separate sitting area,vaulted ceilings,walk-in closet and it's own ensuite bathroom. The 2 other bedrooms are spacious and one has it's own wall to wall built in bookshelves. The second level is complete with main, 4piece bathroom. The fully finished basement for entertaining or hobbies complete with walk out to private covered patio. You can't beat the location. Just steps to all Riverside Park has tooffer including the iconic train and carousel. You can also walk to many area amenities including the Evergreen Seniors Centre, shopping, restaurants, and the Speed River trail system. Don't miss your opportunity to see this fabulous home (id:42776)
RE/MAX Real Estate Centre Inc
169 Trillium Drive
Saugeen Shores, Ontario
Situated in a premier Saugeen Shores neighbourhood, 169 Trillium Drive is a thoughtfully designed custom home that blends comfort, elegance, and everyday functionality. This two-storey residence offers 5+1 spacious bedrooms and 4 bathrooms, including a luxurious 5-piece ensuite and walk-in closet in the primary suite. With approximately 4,000 sq ft of finished space, the layout provides versatility for families, professionals, or anyone who enjoys room to spread out. The lower level enhances the home's functionality with a sixth bedroom, a 3-piece bath, a large recreation room, and a substantial utility/storage area complete with a walk-up to the triple car garage. Above the garage, a bright bonus room offers the ideal space for a 5th bedroom (away from the crowd), office, family room, or private guest area. On the main floor, you'll find a well-equipped kitchen with plenty of cabinetry and an island, a formal dining room with access to the newer 21' x 11' sunroom, a formal sitting room, a spacious living room, and a main floor bedroom that works perfectly as a den or home office. Step outside to your own backyard retreat, where two walkouts lead to a beautiful private pool area with updated decking and fencing. The triple car garage offers inside access to the basement and pairs with a triple-wide driveway that accommodates up to six vehicles. Heated floors in all bathrooms add an extra touch of comfort and luxury. This exceptional home offers space, privacy, and thoughtful features throughout. It must be seen to be truly appreciated. (id:42776)
RE/MAX Land Exchange Ltd.
107 Tekiah Road
Blue Mountains, Ontario
THE PRESTIGOUS BAYSIDE COMMUNITY is where you want to reside. This beautifully appointed ALTA model consist of 2287 square feet above grade plus another 1393 Square feet below grade, includes an open concept kitchen dining area with soaring ceilings and fireplace, it has a main floor primary bedroom as well as a main floor guest room that could also be used as a den or office. The laundry mud room entrance from the garage is a wonderful asset to have. The upper floors consist of two more bedrooms and loft area. The finished lower level adds another two bedrooms to the home and a large family room with fireplace. The six bedroom 4 bathroom home has many upgrades! The home backs onto green space allowing privacy in the back yard. The home is located steps from Council Beach and Georgian Bay as well as the Georgian Trail and you are only minutes from Georgian Peaks Ski Club. Bike along the Georgian Trail or drive to the charming Town of Thornbury which offers many fine dining establishments as well as all the amenities for your immediate needs. Great opportunity to get into this brand new community and enjoy its location and all it has to offer. **EXTRAS** Golf simulator parts including screen, projector and mat. Reverse osmosis water treatment in kitchen (id:42776)
Century 21 Millennium Inc.
Lot 2 Hill And Gully Road
Ryerson, Ontario
Lot 2 of 3 prime building lots is only minutes away from the up and coming village of Burk's Falls which has everything you need for day to day living. Easy access to Hwy 11 for the commuter, you're only 25 minutes away from Huntsville. Approximately 40 acres of beautiful, untouched countryside featuring a generous mix of hard and soft wood, cleared meadows to roam with nature, and a pond near the rear of the lot to enjoy nature the way it was intended. Multiple building sites on this lot for your dream home, a place to enjoy the peace and quiet of the country and views of farmland. Sit in your screened porch and relax in the morning or after a long day. Enjoy a chance viewing of a deer or moose grazing nearby or look up at the night sky and enjoy the all stars and constellations visible in a sky with no light pollution. Lot is located on a year round, municipally maintained road for easy access. 2 other neighbouring available .Vendor Take Back Mortgage may be available. Contact listing agent for details. (id:42776)
Royal LePage Lakes Of Muskoka Realty
Lot 3 Hill And Gully Road
Ryerson, Ontario
Lot 3 of 3 prime building lots is only minutes away from the up and coming village of Burk's Falls which has everything you need for day to day living. Easy access to Hwy 11 for the commuter, you're only 25 minutes away from Huntsville. Approximately 30 acres of beautiful, untouched countryside featuring a generous mix of hard and soft wood, cleared meadows to roam with nature, and a pond near the rear of the lot to enjoy nature the way it was intended. Multiple building sites on this lot for your dream home, a place to enjoy the peace and quiet of the country and views of farmland. Sit in your screened porch and relax in the morning or after a long day. Enjoy a chance viewing of a deer or moose grazing nearby or look up at the night sky and enjoy the all stars and constellations visible in a sky with no light pollution. Lot is located on a year round, municipally maintained road for easy access. 2 other neighbouring lots available. Vendor Take Back Mortgage may be available. Contact listing agent for details. (id:42776)
Royal LePage Lakes Of Muskoka Realty
66 Old Mill Road
Cambridge, Ontario
Discover a rare opportunity to own a designated heritage home in the heart of historic Blair Village. Originally constructed in 1832, this distinguished manor blends rich architectural history with thoughtful and tasteful modern restorations, completed in 2021.Spanning over 4,500 sq. ft. of finished living space, the home welcomes you with grand principal rooms, exquisite millwork, and timeless craftsmanship throughout. Designed for elegant living and effortless entertaining, the residence features 4+ bedrooms, each offering spacious proportions, abundant natural light, and classic heritage charm.A well-appointed butler's pantry with custom built-in cabinetry and a second dishwasher provides exceptional convenience for hosting and entertaining. This versatile space also offers the option to add a secondary laundry, making it as functional as it is beautiful.An unfinished two-level bonus area presents endless possibilities, whether envisioned as a private gym, theatre room, wine cellar, or a chic speakeasy, it's a rare opportunity to customize a part of this heritage estate to suit your lifestyle.The three-season screened sunroom off the primary bedroom creates a serene, breezy retreat, perfect for quiet morning coffees or summer evenings overlooking the grounds.Set on a stunning 2.4-acre property, the estate is graced by a river that gently flows through the land, adding to its natural beauty and privacy. A stone barn and original bakeshop further enhance the property's character and offer potential for creative use or future restoration.This exceptional home celebrates the grandeur of a bygone era, while embracing the comfort and elegance of modern living. Just minutes from city amenities, yet immersed in the tranquil charm of Blair Village, this is a landmark estate unlike any other and must be seen to be truly appreciated. (id:42776)
Royal LePage Royal City Realty
554 12th Street W
Owen Sound, Ontario
Great opportunity for investors or first time home buyers. This 3-bedroom 2.5-bath townhouse comes with solid updates already completed, making it an easy, low-maintenance addition to your portfolio. The main floor offers an open layout with a bright kitchen with patio doors leading to the fenced in back yard. The primary bedroom has updated flooring (2024), and the fully finished basement features new flooring and a new ceiling added in 2024-giving you extra space for a recreation room, home gym, or play area. Other recent upgrades include: Smart garage belt/opener, concrete front entrance stairs, new backyard stairs updated blinds on the windows. With practical updates already done and a functional layout throughout, this townhouse is move-in ready and located close to parks, schools, and everyday amenities. (id:42776)
RE/MAX Grey Bruce Realty Inc.
13 Jonathan Crescent
South Bruce, Ontario
This less-than-1-year-old bungalow in Mildmay offers a perfect blend of comfort and quality. With 2 bedrooms on the main floor and 2 more downstairs, there's space for the whole family or visiting guests. The primary suite features its own full ensuite, and there's another full bath on each level. The open-concept main living area with its vaulted ceilings is filled with natural light and finished with quality touches throughout. Step outside from the dining area onto a back deck that overlooks peaceful farmers' fields, or enjoy the walkout basement leading to a lower patio - ideal for quiet mornings or evening get-togethers. The attached 2-car garage adds everyday convenience, and with Bruce Power just 40 minutes away, this home is a great fit for commuters looking to enjoy small-town living. (id:42776)
Royal LePage Rcr Realty
795835 Grey 19 Road
Collingwood, Ontario
Nestled within a picturesque parcel of land on just over an acre with the Silver Creek gently meandering through the property, this magnificent brick bungalow offers a true retreat-like setting with stunning views of the Niagara Escarpment out your front living room window. Surrounded by mature trees, with a large deck, beautiful garden space, and an expansive, private yard - rarely does such an oasis become available so close to in-town amenities located just minutes away. The main floor of this home boasts two large bedrooms, each with an abutting bathroom and one offering a walkout to your private yard, plus a spacious living room with stunning views towards the west. Plenty of cabinetry in your functional kitchen with dining room and additional walkout to the outdoor space. Enjoy main floor laundry and inside access to the oversized attached garage leading to a mudroom and office space. The lower level offers a cozy vibe with a wood burning fireplace, rec room with pool table and two additional bedrooms. Located minutes to ski hills, golf, hiking trails and beaches, or stay home and gather by the firepit as you enjoy witnessing the salmon migration right in your own backyard. The curb appeal of this home and the proximity to shops, restaurants and amenities offer the perfect setting for first time home buyers, retirees, growing families, or as a weekend retreat alike. Don't miss your opportunity to own a slice of paradise in Southern Georgian Bay. (id:42776)
Century 21 Millennium Inc.
2006 - 750 Johnston Park Avenue
Collingwood, Ontario
Experience the vibrant lifestyle at Lighthouse Point Yacht & Tennis Club, a premier waterfront community spanning over 125 acres and offering a wealth of amenities. This bright second-floor, two-bedroom, two-bathroom unit is bathed in natural south-facing light. The spacious open-concept living, dining, and kitchen area features a cozy gas fireplace and access to a private deck. The primary suite includes double closets and an ensuite bath with a glass shower. A large guest bedroom and a second full bath provide additional comfort. The unit offers ample storage space, along with an extra storage locker located in the heated underground parking area. One assigned underground parking spot is included, with additional visitor parking available outside. The Islander building hosts a welcoming lobby, a community gathering room with kitchenette, and access to a host of recreational facilities. Enjoy nine tennis courts, four pickleball courts, two outdoor swimming pools, two private beaches, and over 2 kilometres of scenic walking paths. The property also features 10 acres of protected green space, a marina with deep-water boat slips available for rent or purchase, and a recreation centre complete with an indoor pool, spas, sauna, gym, games room, library, outdoor patio seating, and a social room with a piano. It's all here at Lighthouse Point where waterfront living meets an active lifestyle! (id:42776)
Royal LePage Rcr Realty
537266 Main Street
Melancthon, Ontario
Customize your brand new country bungalow on 2.5 acres. Only minutes to Shelburne, easy commuter access, 20 minutes to Orangeville/Creemore and 50 minutes to GTA. Save yourself the time and stress of building, this home can be customized to your own design within 60 days of a firm offer. These are the reasons why this home is better than any other resale or custom build: 1.) Separate entrance from garage into the basement, ideal for multi-family or in-law suite (with three piece bathroom roughed in) 2.) Covered deck overlooking private, treed yard out back with pot lights and walk out from dining area and primary bedroom 3.) Great room with vaulted ceilings, pot lights and floor to ceiling stone/brick gas fireplace 4.) Main floor office/den conveniently located at front door. Ideal for home based business/remote work setup (could also be fourth bedroom or formal dining room) 5.) Open concept kitchen with large island featuring quartz counter tops and separate dining area are ready for your customization 6.) Main floor living at its best with no stairs, and main floor laundry. You can't beat this customizable bungalow from a local reputable builder! Book your showing now, in the meantime view Floor Plans, Movie and Virtual Tour on link in listing! (id:42776)
Keller Williams Home Group Realty

