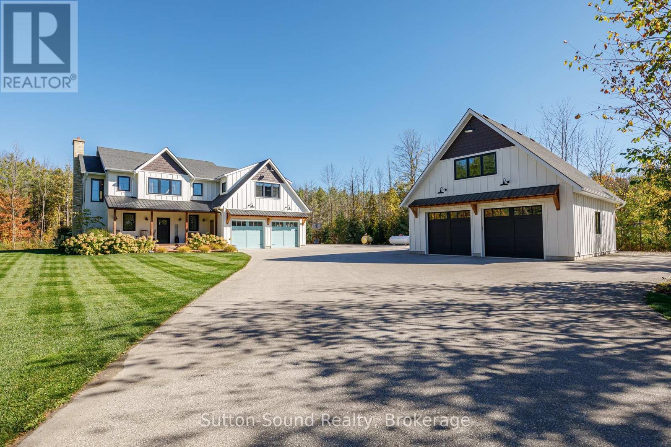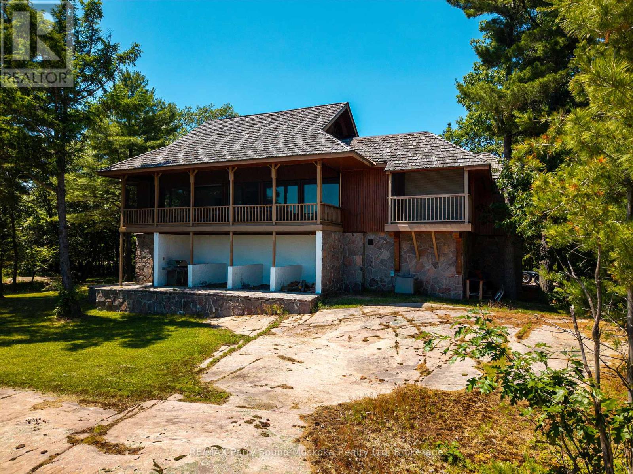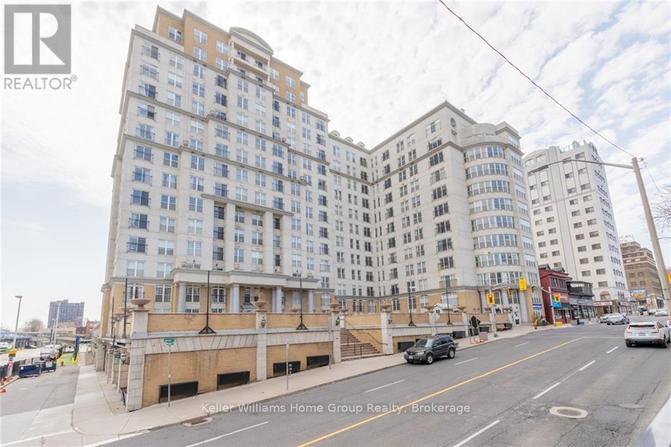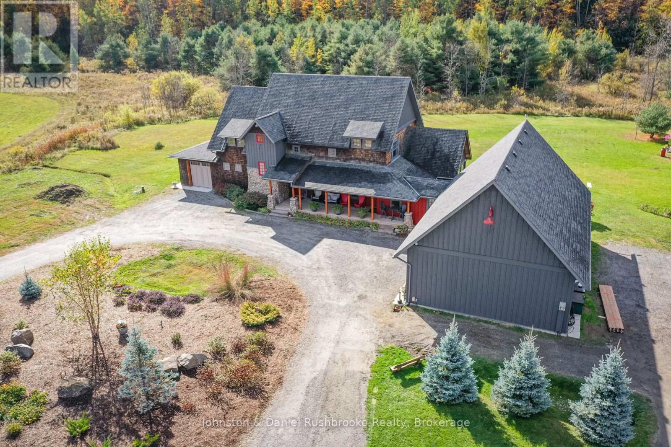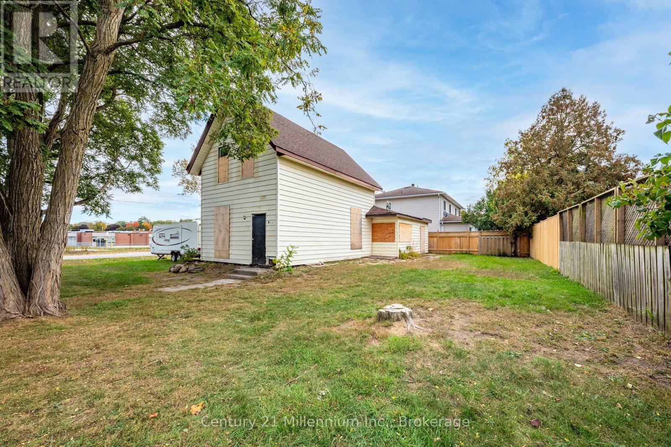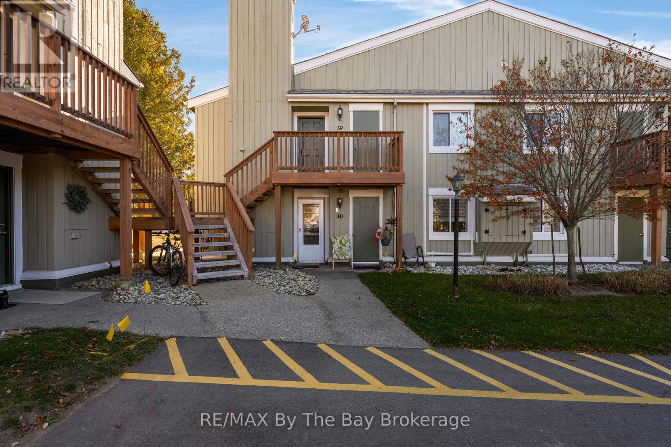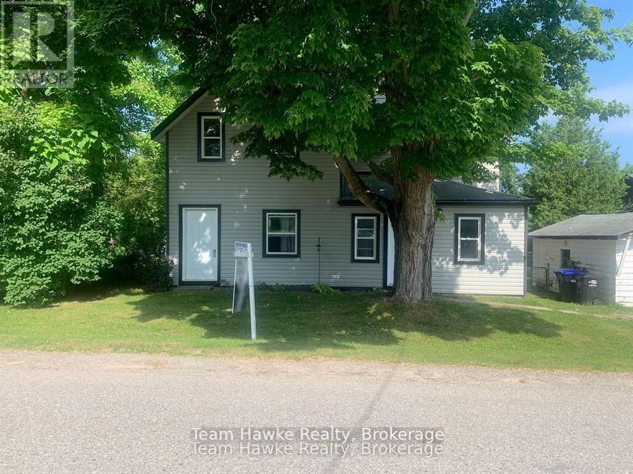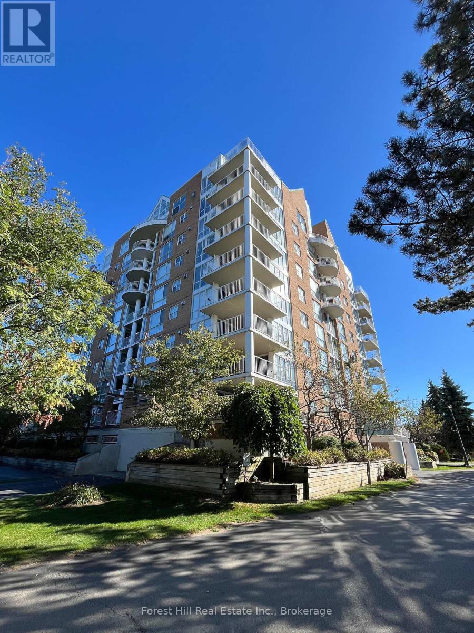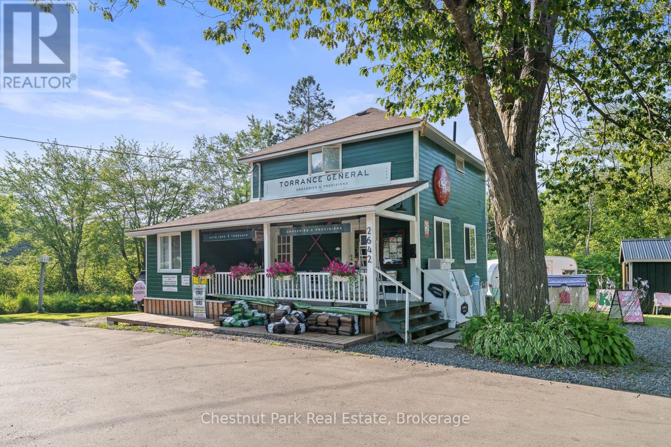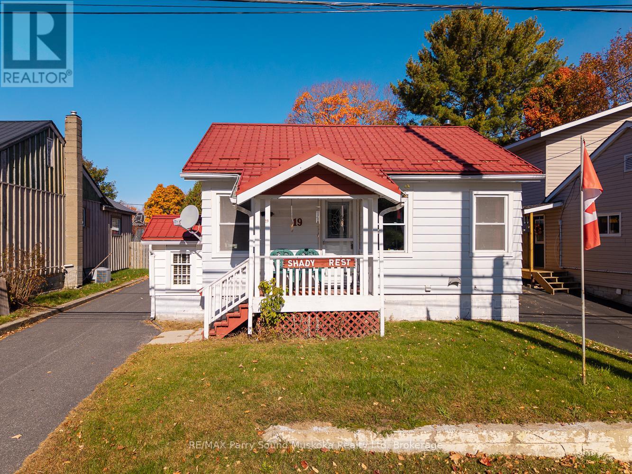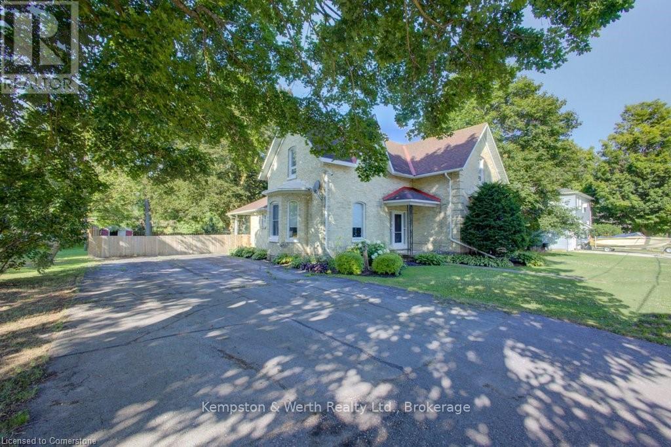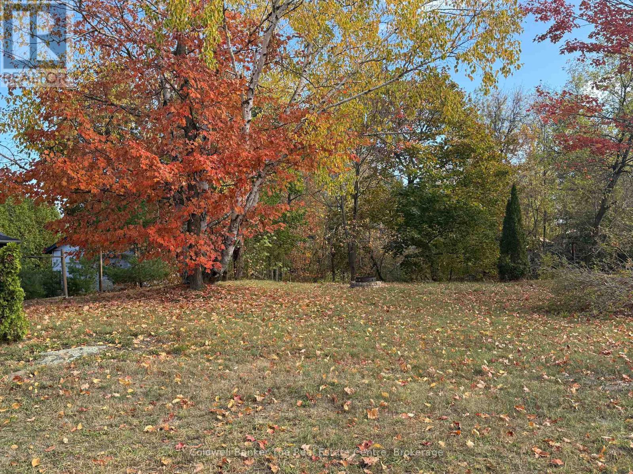303277 33 Side Road
Meaford, Ontario
Elevate your lifestyle in this this stunning 2,800 sq. ft. modern farmhouse nestled on 3 private acres in the charming village of Annan - just minutes from Owen Sound where sophistication & elegance meet country. Designed with style and functionality in mind, this two-story home offers a perfect blend of country living and modern comfort. Inside, you'll find a bright and open layout featuring 3 spacious bedrooms and 3 bathrooms, ideal for families or those who love to entertain. The inviting main level showcases warm farmhouse finishes, an open-concept kitchen and living area with 18' coffered ceilings, a music/whiskey room that would lend itself well to a home office, and large windows that fill the space with natural light and beautiful views of the surrounding property. The Second floor consists of 3 bedrooms and 2 baths, one of which is an expansive primary suite with walk in closet, 5pc en-suite and sitting area. The attached heated garage provides everyday convenience, while the impressive 30' x 30' detached heated shop with a loft above is a dream for hobbyists, small business owners, or anyone needing extra space to work or play. Outside, a paved driveway leads to the home, surrounded by mature trees and peaceful walking trails - offering the privacy and tranquility of country life with all the amenities of town just minutes away. This is a rare opportunity to own a modern farmhouse retreat in a sought-after location close to Owen Sound and Georgian Bay. Book your showing today and be prepared to be wowed by every thoughtful detail throughout the home and property. (id:42776)
Sutton-Sound Realty
47 Linda Lane E
Carling, Ontario
This is a one-of-a-kind Georgian Bay retreat with exceptional privacy, sitting on over 2 acres of wooded property right next to the pristine woodlands of Killbear Provincial Park. The lot features 196 feet of south-facing waterfront with a natural sand beach and a gently sloping, accessible shoreline. The fully winterized cottage has been recently modernized with updated bathrooms and a kitchen featuring vaulted ceilings, hardwood floors, and a new kitchen, as well as a screened-in porch. Closer to the water are two separate waterside cabins, each measuring just under 600 square feet. One of the cabins has been recently updated with a gorgeous cottage finish, a wood-burning fireplace, a new bathroom, and soaring vaulted ceilings that offer incredible water views. The other building is ready for your finishing touches and features a cedar-lined sauna, bathroom, and ample storage space. It is a true family compound and a classic Georgian Bay setting. (id:42776)
RE/MAX Parry Sound Muskoka Realty Ltd
209 - 135 James Street S
Hamilton, Ontario
Discover the perfect blend of space, comfort and convenience in this oversized 1 bedroom condo at the prestigious Chatau Royale - boasting soaring 9' ceilings and tranquil courtyard views that make everyday feel like a retreat. As the largest 1 bedroom layout in the building, this sun-filled unit offers a rare sense of openness while still feeling warm and inviting - perfect for cozy nights in or stylish entertaining. Just steps from the GO Station, vibrant James South dining, Augusta nightlife, and St. Joe's Hospital, you're always connected to the best of Hamilton. With premium amenities like a 24hr concierge, fully equipped gym, lush garden terrace with BBQ's, in-suite laundry and your own owned garage parking and locker, this is elevated urban living with a soul. Water, heat and air-conditioning included in the condo fees, it's easy to live in, as it is to love. (id:42776)
Keller Williams Home Group Realty
1422 Muskoka Rd 118 Road W
Bracebridge, Ontario
ONCE IN A LIFETIME, A PROPERTY SUCH AS THIS BECOMES AVAILABLE. This fabulous parcel of land consists of approx. 18 acres of beautiful nature-draped canopy of MATURE GROWTH. "Presenting 1422 Muskoka Rd 118West, Bracebridge, an extraordinary home that embodies perfection. Step into a brilliantly designed open-concept layout that captures attention. The formal living area seamlessly connects with the rest of the space. This home represents a remarkable blend of elegance and functionality, poised to impress both guests and families alike. With over 5000 sq ft, this home offers a spacious, bright, inviting kitchen that effortlessly flows to the beautiful living area. Also included is a formal gathering area and a very comfortable Muskoka room with access to an outdoor seating area. This allows for the full enjoyment of the garden and country setting, which offers serenity and privacy. Included in this outstanding package is a single-car garage plus an oversized double-car garage, thoroughly heated and dressed with pine on the interior. With this much space, there is nothing left on the wish list. Enter the brilliantly designed open-concept layout that commands attention from the moment you step inside. The country setting provides a sense of security and seclusion. The space creates a harmonious environment. Located close to Bracebridge, and is a convenient and sought-after location. This is also an ideal property and location from which a business may operate. With nothing left to desire, this home is truly a remarkable find! Call for more information. (id:42776)
Johnston & Daniel Rushbrooke Realty
469 Robert Street
Midland, Ontario
Welcome to your next great opportunity in central Midland! Whether you're looking to restore the existing structure or start anew, the possibilities are boundless. Imagine transforming this dwelling into a stunning duple, maximizing both space and return on investment. With easy access to amenities, including schools, parks and local shops, this house and location offer immense potential. (id:42776)
Century 21 Millennium Inc.
39 - 19 Dawson Drive
Collingwood, Ontario
Welcome Home to 19 Dawson Drive, Unit # 39 Located In The Beautiful Town of Collingwood. Perfect Location Close To Amenities, Trails and Close To Blue Mountain For Winter Activities.Step Foot In This Spacious Open Concept Unit With Ample Natural Light. Kitchen Offers Breakfast Bar Perfect For Entertaining, Plenty of Storage, Stainless Steel Appliances, Upgraded Sink, Soft Closing Drawers + Cupboards and Built-In Microwave. This Unit Has Two Spacious Bedrooms and 2 Bathrooms. Primary Bedroom Has Walk-Out To Deck. Enjoy This Carpet Free Unit Making it Easy to Maintain. In Unit Laundry Room With Stackable Washer and Dryer. Newly Installed Temperature Monitoring Thermostat For Cost Efficiency. Close To Restaurants, Downtown Collingwood, Grocery Stores, Shopping and Schools. Option To Be Sold Furnished or Unfurnished. (id:42776)
RE/MAX By The Bay Brokerage
54 Jephson Street
Tay, Ontario
This solid century home is move-in-ready and full of potential! Located in the heart of Victoria Harbour, this charming three-bedroom, two-bath home offers over 1,300 sqft of living space with a spacious open main floor, bright eat-in kitchen, and roomy main floor laundry room. Enjoy hardwood and laminate floors throughout, plus updated siding and lower windows in 2018. Situated on a large, fully fenced lot, the backyard offers ample room for outdoor enjoyment, from relaxing on the raised deck to playing catch on the lawn or taking on future outdoor projects. Located close to schools, parks, beaches, and just minutes from major amenities, including Highway 12, this is an ideal location for commuters heading to Orillia, Barrie, and beyond. Don't miss out on this opportunity to get into the market and add your personal touch to this lovely home. (id:42776)
Team Hawke Realty
402 - 24 Ramblings Way
Collingwood, Ontario
Welcome to Bayview Tower at Rupert's Landing. Collingwood waterfront living at an incredible value. This bright and well-maintained two-bedroom, two-bath condo offers the perfect combination of comfort, convenience, and access to one of the area's most desirable gated communities. The inviting layout features a kitchen with generous storage and included appliances, opening to a living area that walks out to a private covered balcony shared by both bedrooms. The primary suite offers its own balcony access, a large closet, and a private ensuite, while the second bedroom, also with it's own balcony access, provides flexibility for guests, family, or a home office. Enjoy every day like a getaway with Rupert's Landing's exceptional amenities: a private marina with kayak and paddleboard storage, an indoor pool, hot tub, sauna, fitness centre, clubhouse, and tennis and pickleball courts. Stroll through beautifully maintained grounds that connect to the Georgian Trail, ideal for walking, cycling, or exploring Collingwood's scenic shoreline. Perfectly positioned for four-season living, you're just minutes from Blue Mountain's ski slopes, Georgian Bay's sandy beaches, downtown Collingwood's shops and restaurants, and several premier golf courses.This condo includes one parking space plus visitor parking, offering low-maintenance living and year-round recreation. Experience the true Collingwood lifestyle with the best value on the waterfront. (id:42776)
Forest Hill Real Estate Inc.
2642 Muskoka 169 Road
Muskoka Lakes, Ontario
Step into a piece of Muskoka History with this rare opportunity to own the iconic Torrance General Store. Perfectly positioned on a high traffic corridor of Highway 169, directly across from Clear Lake Brewery and surrounded by camps and cottages, this versatile property is brimming with entrepreneurial potential. The main building features a charming, spacious store with a welcoming front porch-ideal for displaying local goods or enjoying your morning coffee. Inside you'll find ample space for groceries, provisions and an area for a boutique or specialty retail. A wide hallway leads to a full kitchen and opens to a back deck, perfect for summer evenings or staff breaks. Upstairs the living quarters offer three decent sized bedrooms and a fresh three piece washroom-ideal for live-work flexibility or housing seasonal staff. A renovated airstream trailer currently serves as a trendy coffee/drink station. The property is perfect for pop up ventures and a generous yard is bursting with potential for picnics, hosting outdoor markets and incorporating classic Muskoka Games into the experience. The current owner has spent over $125K in recent improvements including new roof, soffit, eavestroughs, exterior and interior paint and has paved driveway and parking spaces. Inside a new furnace and A/C unit were installed along with new water system, electrical panel and kitchen and bathrooms were fully renovated. The General Store is already a well known destination and place to stop on the way to the cottage. Move in ready this property is a dream come true for entrepreneurs looking to live and work in the heart of Muskoka cottage country. With excellent road exposure, well established clientele and close proximity to popular destinations this is the ultimate blend of lifestyle and business opportunity. Own a landmark. Create a Business. Build a Dream. (id:42776)
Chestnut Park Real Estate
19 Isabella Street
Parry Sound, Ontario
Affordable Bungalow in Parry Sound! This well-built two-bedroom, one-bath home is ideally located within walking distance to playground at the William Street Park , the local dog park, and access to the Seguin River. Enjoy easy one-level living on a completely level lot with plenty of parking, and workshop/shed with power in the backyard. Very low maintenance with the metal roof, aluminum siding, very little grass to cut and there is a gas powered generator in case the power goes out. The basement offers extra storage space, with access from in the house and a walk-out the driveway. This structurally sound and economical home is perfect for a young family or those looking to downsize. Move in and update it to your own style! (id:42776)
RE/MAX Parry Sound Muskoka Realty Ltd
34 Queen Street
Huron East, Ontario
Enjoy the serenity and comfort of a family home in the small and friendly community of Brussels. Come see this lovely two-story all brick home featuring a fully remodeled kitchen, updated bathrooms, new flooring, and tall ceilings. Bright and open throughout, your new home includes 3 bedrooms, 2 bathrooms, and is set on a large lot in a quiet family friendly neighbourhood. Move-in-ready, the home also boasts a formal dining room, large family room with natural gas fireplace, and ample storage throughout. Bring the kids and pets outside to the sprawling fenced back yard, enjoy the mature trees, perennial gardens, paved double wide laneway, & welcoming patio area for entertaining your guests. The quaint village of Brussels & surrounding area is filled with nature, snowmobile trails, gorgeous gardens, family restaurants, farmers markets and historical sites. A great location and home to raise your family. (id:42776)
Kempston & Werth Realty Ltd.
Vacant Lot John Street N
Gravenhurst, Ontario
Welcome to John Street North - a truly rare find in a lovely Gravenhurst neighbourhood. This flat, build-ready lot is the perfect blank canvas to bring your dream home to life. Enjoy the best of both worlds with a location that's close to downtown Gravenhurst, yet just minutes from Lorne Street Beach, Ungerman Gateway Park, and Lookout Park. Whether you're a builder or looking to create your own custom home, this property offers incredible potential in a well-established area. Vacant lots like this are few and far between in Gravenhurst - especially in such a convenient and charming location. Don't miss this exceptional opportunity to build your future in the heart of Muskoka! (id:42776)
Coldwell Banker The Real Estate Centre

