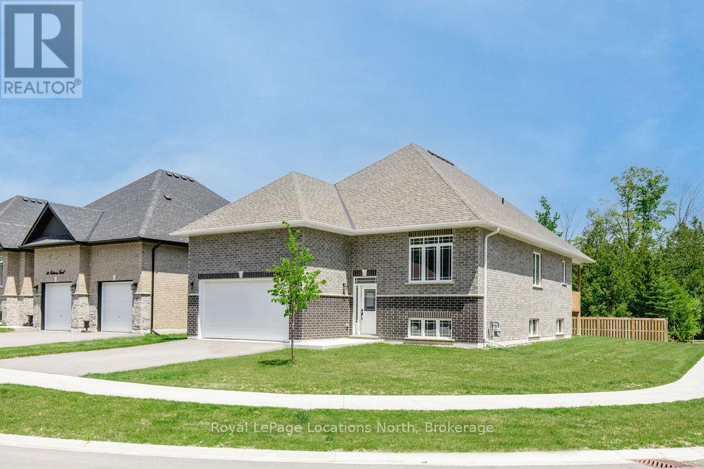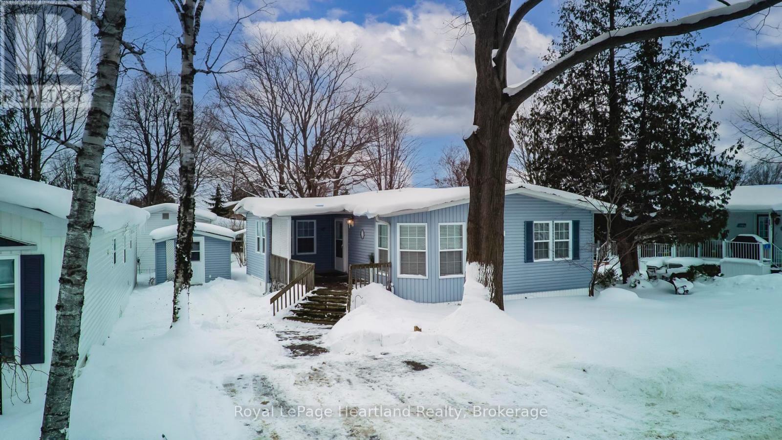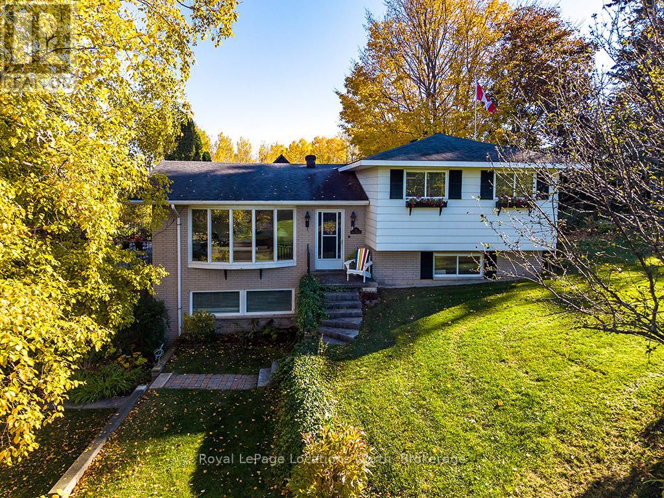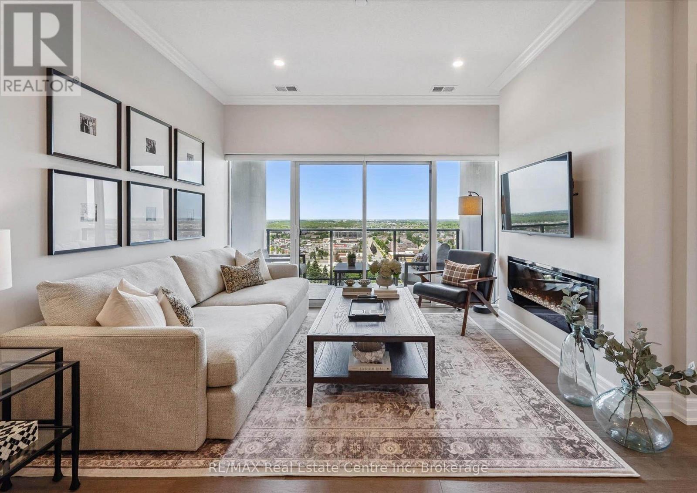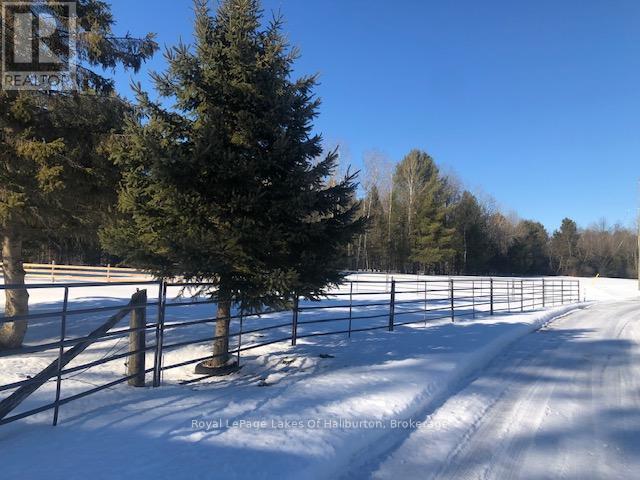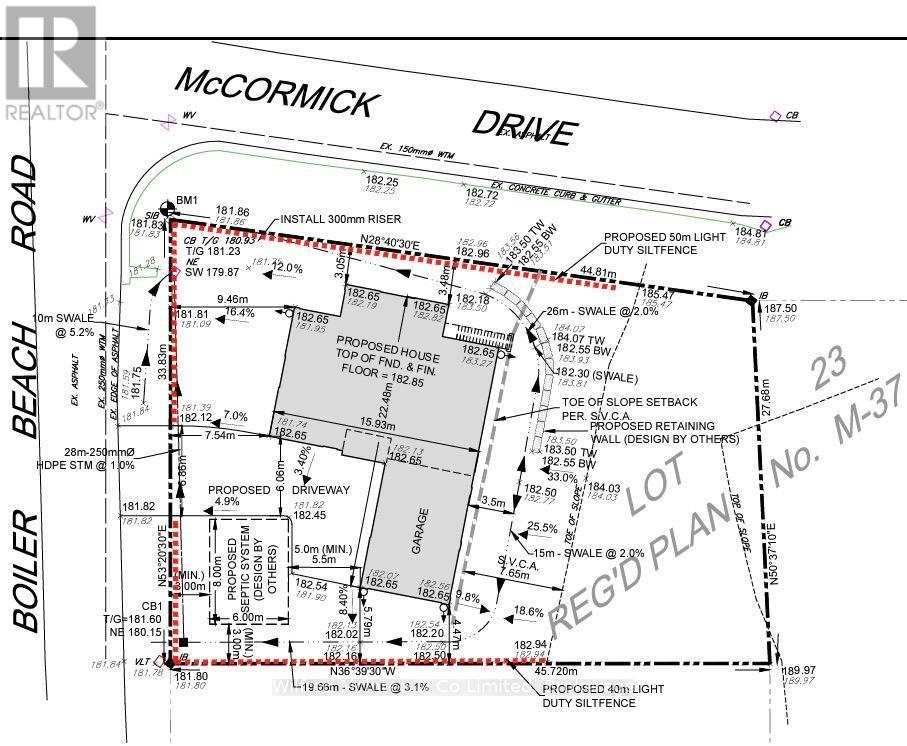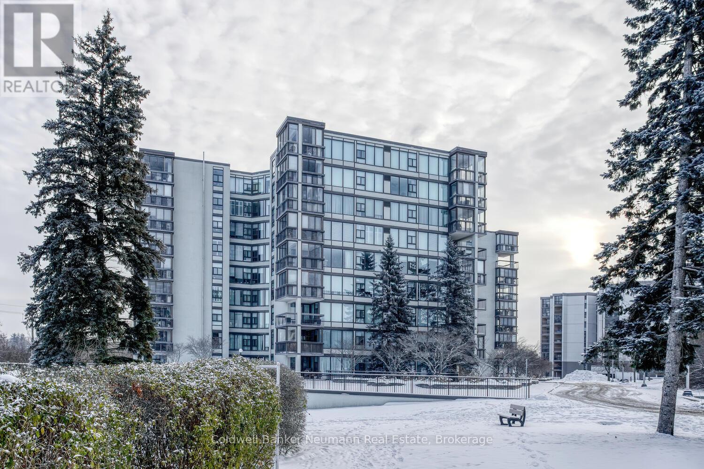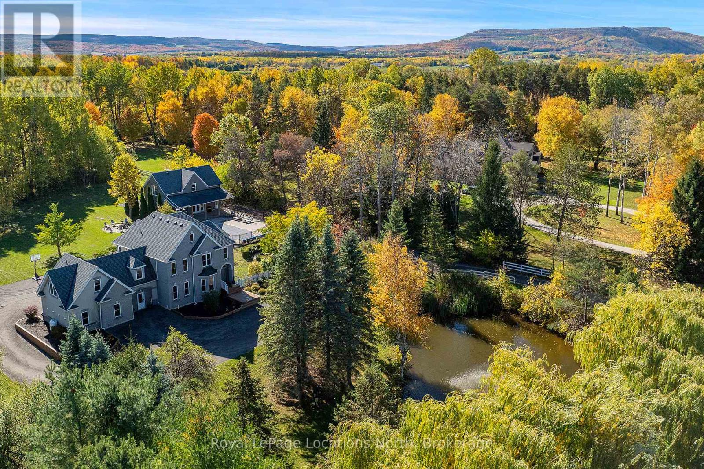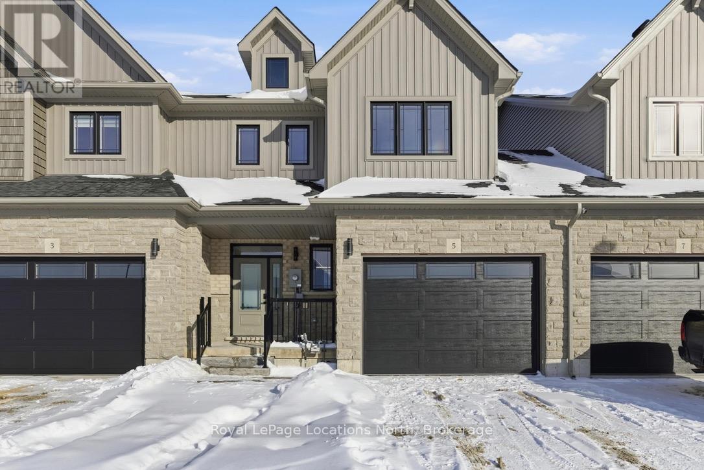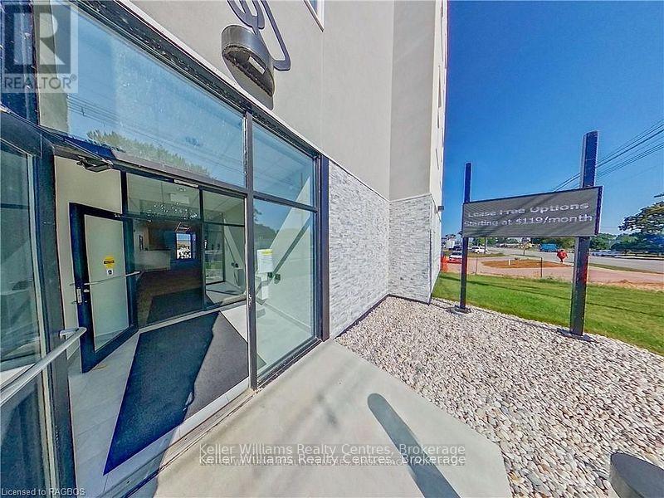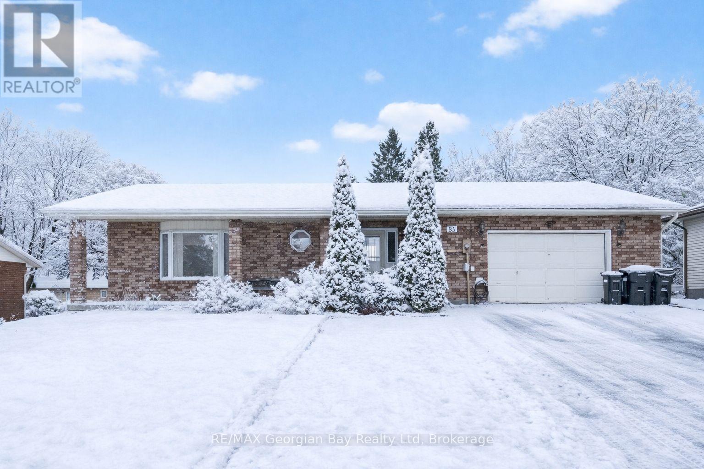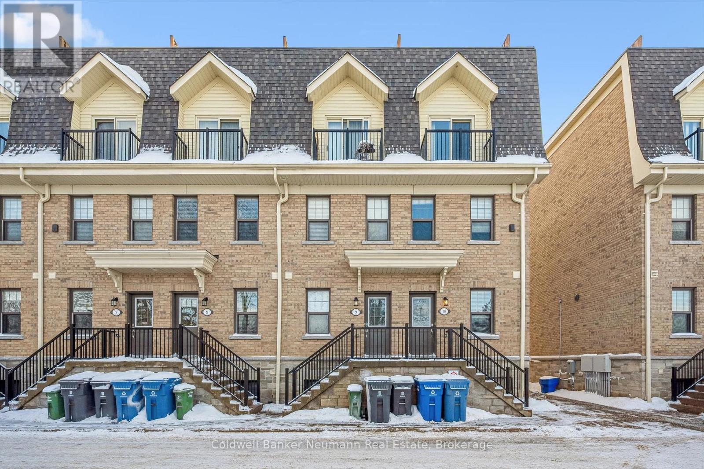51 Natures Trail
Wasaga Beach, Ontario
Welcome to this brand new all-brick raised bungalow set on a premium corner lot in the sought-after east end of Wasaga Beach, just minutes from Marlwood Golf Course, Beach 1, shopping, and everyday amenities. Designed with modern living in mind, this home offers 3 generously sized bedrooms and 2 full bathrooms, along with approximately 1,600 sq ft of bright, open-concept main floor living space. The unfinished lower level provides an additional 1,543 sq ft with convenient interior access from the attached garage, ideal for future development, extra bedrooms, a recreation room, or in-law potential.High 9-foot ceilings and main floor laundry create an airy, functional layout perfect for families or those looking to downsize without sacrificing space. The stylish kitchen showcases brand new stainless steel appliances, upgraded shaker-style cabinetry with crown moulding extended to the ceiling, double-stacked upper cabinets, deep refrigerator uppers, a large pantry, and oversized pot and pan drawers, all finished with sleek quartz countertops and undermount sinks.Both bathrooms feature upgraded shaker-style vanities and quartz counters, while the primary bedroom includes a private ensuite with double sinks and a glass shower enclosure. Additional quality upgrades include hot water on demand, HRV system, central air conditioning rough-in, and rough-in central vacuum.Outside, enjoy a covered back deck, fully sodded lawn, paved driveway, and spacious two-car garage, offering both curb appeal and low-maintenance living. (id:42776)
Royal LePage Locations North
65 Cherokee Lane
Ashfield-Colborne-Wawanosh, Ontario
Settle into easy, low-maintenance living at 65 Cherokee Lane in sought-after Meneset on the Lake, a friendly community offering private community access to the beautiful shores of Lake Huron. This meticulously maintained 2 bedroom, 2 bathroom home is filled with natural light and offers a comfortable, functional layout. The spacious primary bedroom features its own ensuite, while the second bedroom and additional full bath provide ideal space for guests. Enjoy the open flow through the generous kitchen and dining area into the inviting living room, complete with a cozy gas fireplace for relaxing evenings. The den offers further flexibility for an at home gym, office, hobbies or quiet sitting area. Outside, a nice big deck is perfect for entertaining, BBQs, or quiet mornings, and a detached storage shed adds excellent storage for tools, seasonal items, and outdoor gear. Just minutes to the shops, dining, and amenities of Goderich, this is a wonderful opportunity to enjoy a peaceful lifestyle near the lake. (id:42776)
Royal LePage Heartland Realty
15 Wellington Street S
Blue Mountains, Ontario
Lovingly built and cherished by the same family for over 50 years, this is the first time this wonderful Thornbury home has been offered for sale. Set on a generously sized corner lot in one of Thornbury's most desirable neighbourhoods, the property is surrounded by mature trees, lush gardens, and natural privacy - a true in-town oasis. Ideally located, enjoy a short walk to the waters of Georgian Bay at Bayview Park, featuring a brand new play structure, swings, and open green space for afternoons by the bay, as well as steps to the Beaver River Trail system. This four-bedroom family home is ready for its next chapter.The spacious driveway offers parking for the whole family, along with an attached garage for convenience during the winter months. Inside, the four-level back split layout provides functional and flexible living spaces for every stage of family life. The main level features inside access to the garage and a large, inviting family room with expansive windows - perfect for a rec room, kids' hangout, or cozy movie nights. Upstairs, the second level includes a generous bedroom, a modern 3-piece bath with glass shower, a laundry room, and ample storage.The third level opens to a bright and welcoming living room with a beautiful bay window overlooking the treetops, creating a warm, elevated atmosphere. Step out to the spacious outdoor terrace above the garage - ideal for morning coffee or evening entertaining. An updated kitchen with timeless white cabinetry, ample storage, and an eat-in dining area completes this level. On the top floor, you'll find three excellent-sized bedrooms and a generous 4-piece bath, each enjoying abundant natural light and views of the surrounding greenery.Outside, the property shines with mature landscaping, vibrant gardens, and a charming garden shed for tools and toys. Just minutes from downtown Thornbury shops and restaurants, parks, schools, and trails, this is a rare opportunity. (id:42776)
Royal LePage Locations North
1010 - 1880 Gordon Street
Guelph, Ontario
Set high above Guelph's vibrant south-end this suite showcases impressive 941sqft, 1-bdrm + den where modern elegance meets breathtaking views! Bathed in natural light this unit captures sweeping vistas of treetops & city skyline offering serene backdrop for everyday living. At this price point it offers exceptional value per sqft in one of Guelph's desirable neighbourhoods. Designed W/upscale finishes this modern suite exudes comfort & sophistication. Soaring ceilings & wide-plank engineered hardwood create airy ambience that flows seamlessly through the open-concept living space. Relax by fireplace in living room or step onto private balcony-ideal spot to sip morning coffee or unwind & take in city views. Gourmet kitchen W/white cabinetry, quartz counters, backsplash & S/S appliances. Oversized breakfast bar W/pendant lighting invites casual dining & entertaining. Primary bdrm W/floor-to-ceiling windows deliver breathtaking vistas. Luxurious 4pc bath W/oversized vanity, quartz counters & soaker tub surrounded by marble-inspired tile. French doors reveal versatile den-ideal as home office, guest room or creative studio. W/I closet in entryway & pantry off dining area keep everything organized & within reach. Live, work & play without leaving home! Residents enjoy amenities: state-of-the-art fitness, golf simulator lounge W/bar, social spaces W/kitchen, billiards, lounge seating & outdoor terrace. Underground parking for yr-round convenience! For parents of U of G students this suite is a smart alternative to renting. Invest in an appreciating asset 10-min from campus W/direct bus access. 24/7 on-site mgmt & controlled entry, you'll have peace of mind knowing your child is living safely while your investment grows in value. Steps to Pergola Commons for access to groceries, restaurants & shops. Quick access to 401 for commuters. Whether you're picking up produce, meeting friends for dinner or exploring parks & trails, this neighbourhood has it all! (id:42776)
RE/MAX Real Estate Centre Inc
1036 Privet Drive
Minden Hills, Ontario
A truly unique riverfront point lot on the picturesque Burnt River! This property features a "parklike" setting with 100's of feet of stunning riverfront, ready for your dream home. Spread across two separately deeded parcels, the total area encompasses 10 acres of serene beauty. The primary parcel is an 8.62-acre level riverfront lot, complete with a building area, septic approval(2016), and a drilled well boasting excellent water flow. Additional amenities include a pumphouse (hydro not currently hooked up), & shed. A standout feature of this property is the 30 x 50 well-maintained barn. It comes equipped with winter water(needs to be connected), stalls, and a cement floor in half the barn. The barn is also partially insulated and has a metal roof, offering ample storage and a nice pasture area, perfect for various uses. The second deeded parcel is a 1.41-acre, well treed private roadway leading from County Road 121, providing convenient access to your property. Adjacent to the "Rail Trail," you'll have direct access to extensive trails ideal for snowmobiling, ATV riding, walking, and other outdoor activities. Located close to the charming village of Kinmount, all your amenities are within easy reach. Plus, this location offers a easy commute to the GTA and surrounding communities, making it both a convenient and idyllic retreat. Don't miss this rare opportunity to own a piece of paradise on Burnt River, where you can build your dream home and enjoy a lifestyle of tranquility and adventure. (id:42776)
Royal LePage Lakes Of Haliburton
75c Boiler Beach Road
Huron-Kinloss, Ontario
An exceptional waterfront building lot in Huron-Kinloss, just 2 minutes from Kincardine, offering sandy Lake Huron beaches directly across the road and unobstructed west-facing sunsets over the lake.. This large, well-proportioned lot measures approximately 111x150 ft, with natural gas available and municipal (city) water, making it ideal for a luxury custom home or high-end cottage build. Building permits and Saugeen Valley Conservation Authority approvals are already in place, eliminating months-often years-of upfront work. Highly sought after by out-of-town buyers from Ontario's major cities, this location offers the perfect balance of privacy, prestige, and accessibility, while remaining close to Bruce Power (20 minutes) for strong long-term value and year-round use. Permitted, serviced, sunset-facing Lake Huron lots, of this calibre are exceptionally rare. Bring your builder or use the Seller for a discount on the Build to create the ease of start to finish hands-off luxury built. (id:42776)
Wilfred Mcintee & Co Limited
205 - 23 Woodlawn Road E
Guelph, Ontario
Welcome to this stunning and spacious 3-bedroom, 2-full bathroom corner unit in the highly sought-after Woodlawn Tower Tree Condominiums!This beautifully updated condo features a newer Sutcliffe kitchen, complete with gleaming quartz countertops, soft-closing drawers, a newer appliance package (dishwasher, stove, fridge, and microwave), a stylish new backsplash, and under-cabinet lighting that adds warmth and functionality to the space.Both bathrooms have been refreshed with new toilets, and the guest bathroom showcases a newer bathtub surround. Comfort is a priority throughout the home, with new ceiling fans in all bedrooms and custom-built closet organizers in two of the bedroom closets. The wall A/C unit is only five years old, and the seller is also including two portable A/C units to ensure your comfort all summer long.Step outside to the large, private enclosed balcony, perfect for enjoying three seasons of peaceful relaxation. Overlooking the scenic walking trails of Riverside Park, the balcony provides a serene, tree-shaded retreat filled with birdsong. From the living room, you'll also enjoy views of the tennis courts and pool area.Tastefully decorated throughout, the unit features laminate flooring and ceramic tile in high-traffic areas. The primary bedroom includes laminate floors and its own 3-piece ensuite bathroom. Additional highlights include ample storage, en-suite laundry, and all appliances included for your convenience.Condo fees cover heat, water, parking, and access to all of the wonderful amenities this well-maintained complex offers.Book your private showing today-you will not be disappointed! (id:42776)
Coldwell Banker Neumann Real Estate
7833 Poplar Side Road
Clearview, Ontario
Welcome to an extraordinary 14.95-acre country estate that defines luxury living in the heart of Collingwood. Just minutes from downtown yet surrounded by the serenity of nature, this remarkable property offers a harmonious balance of elegance, privacy, and lifestyle - an idyllic retreat for those who value space and sophistication. A picturesque maple-lined driveway winds through the property, leading to a tranquil pond and fountain that set the tone for the residence beyond. The beautifully updated main home spans over 4,300 square feet, featuring 5 bedrooms and 6 bathrooms, thoughtfully reimagined with refined modern finishes. Three fireplaces, dual staircases, and ensuites in every bedroom speak to the home's quality and craftsmanship, while multiple walkouts open seamlessly to expansive terraces, patios, and decks - perfect for entertaining or quiet moments immersed in nature. Every element has been carefully curated, from new windows and floors to the roof, driveway, and professional landscaping, ensuring a timeless and inviting atmosphere. Enhancing the estate's appeal is the 2023-built guest residence, an approved Accessory Dwelling Unit (ADU) by Clearview Township. This 1,800-square-foot home features 2 bedrooms and 2 bathrooms, exuding the same level of luxury and style. Connected to a heated pool and generous deck, it offers endless possibilities - an elegant in-law suite, private guest quarters, or an income-generating retreat for seasonal visitors. The back 10 acres offer private trails that border scenic apple orchards and provide breathtaking views toward Osler Bluff. Mature maples and fruit trees frame the landscape, creating a true four-season sanctuary. Few properties offer such a rare combination of scale, privacy, and proximity to downtown Collingwood. This exceptional estate captures the essence of refined country living - where luxury, nature, and lifestyle meet in perfect harmony. (id:42776)
Royal LePage Locations North
5 Swain Crescent
Collingwood, Ontario
Introducing an exceptional new townhouse by award-winning Sunvale Homes, thoughtfully designed to highlight light, warmth, and natural textures. The main floor offers a flowing, open layout that feels both spacious and inviting. The kitchen is a chef's dream, featuring quartz countertops, stainless steel appliances, and a large island perfect for meal prep or casual gatherings. Just off the kitchen, the living room creates a cozy yet sophisticated space, anchored by an electric fireplace that make it ideal for relaxing or entertaining. The dining area, positioned adjacent to the living room, provides ample space for family meals or dinner parties. Upstairs, a custom staircase in warm white oak leads to a thoughtfully arranged second level. The primary suite is a serene retreat, with a sun-filled bedroom, walk-in closet, and a spa-inspired ensuite boasting a double white oak vanity, quartz countertops, and a glass-enclosed shower with striking green tiles. Two additional bedrooms, a chic 4-piece bath, and convenient upper-level laundry complete this level. With its nature-inspired design, abundant natural light, and elevated finishes, this home presents a fresh, modern take on luxury living. The backyard is fully sodded and fenced, (deck not included) with front landscaping and driveways scheduled for summer completion. Fully enrolled in the Tarion warranty, this is the Forest Model. Common element fee: $186.62. (id:42776)
Royal LePage Locations North
105 - 1020 Goderich Street
Saugeen Shores, Ontario
Attention investors and business operators. Welcome to Powerlink, Bruce County's premier office condominium offering exceptional visibility, strong returns, and low maintenance ownership.Unit 105 is a 151 sq. ft. main floor office with excellent highway exposure, ideal for professionals looking to establish a strong business presence or investors seeking reliable income. The unit is currently tenanted on a term gross lease at $750/month, delivering an approximate 12% cap rate. Powerlink's in-house rental program makes ownership simple, and utilities are included in the condo fees, keeping operating costs low and predictable. Located in Saugeen Shores near Bruce Power, Powerlink offers unmatched exposure, modern finishes, 24/7 secure access, centralized reception, boardroom access, and a third-floor residents' lounge. Efficient floor plans and proximity to key industries make this an ideal long term investment. Additional units 104 and 106 are also available at $49,900 each, with a multi-unit purchase discount available. A rare opportunity to invest in one of Bruce County's most visible and innovative office developments. (id:42776)
Keller Williams Realty Centres
93 Edward Street
Penetanguishene, Ontario
Custom All-Brick Beauty in a Prime Penetang Location! This impressive 2,000+ sq ft finished home offers 3+ bedrooms and 3 bathrooms, ideal for a growing family. The gourmet kitchen features a centre island and overlooks a bright dining and living area, with a walkout to the sunroom and oversized deck-perfect for hosting family and friends. Enjoy an oversized garage, interlock driveway, and a fully fenced yard for added privacy. Located within walking distance to downtown amenities, parks, and the beautiful shores of Georgian Bay. Additional highlights include gas heat, HRV and a well-designed layout with plenty of space to live, work, and relax. A must-see family home in a highly desirable neighbourhood! (id:42776)
RE/MAX Georgian Bay Realty Ltd
9 - 803 Gordon Street
Guelph, Ontario
Location, location, location. Just steps from the University of Guelph, Gordon Terrace is one of the most sought-after addresses for off-campus student living. This modern 4-bedroom, 4-bathroom townhouse offers three levels of well-designed space, making it ideal for both investors and University of Guelph parents planning ahead.The open-concept main floor features a bright white kitchen and open concept living area, perfect for studying and socializing. Each bedroom includes its own private ensuite bathroom, offering privacy and comfort for every occupant. In-suite laundry, one included parking space, and a private rooftop terrace further elevate this home-explaining why it's often considered one of the most desirable off-campus residences in the area.Currently leased, the property demonstrates exceptional rentability with a strong history of full occupancy. With immediate access to campus, transit, shopping, and amenities, this is a rare opportunity to secure a premium student-focused property in a prime Guelph location. (id:42776)
Coldwell Banker Neumann Real Estate

