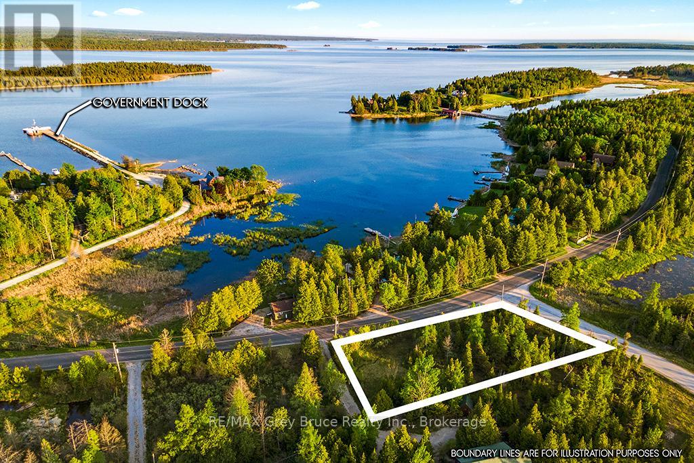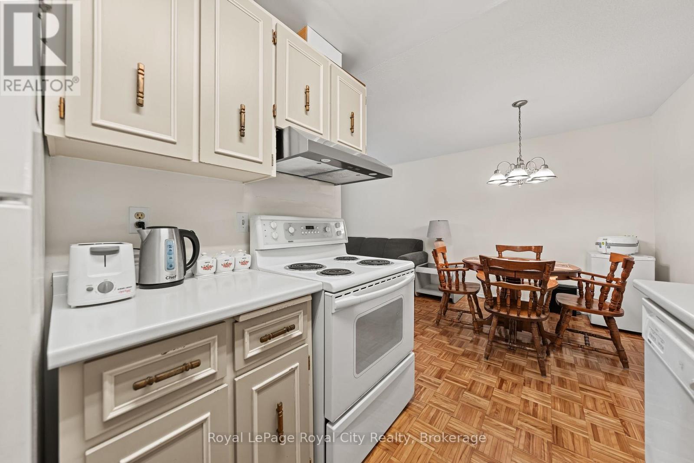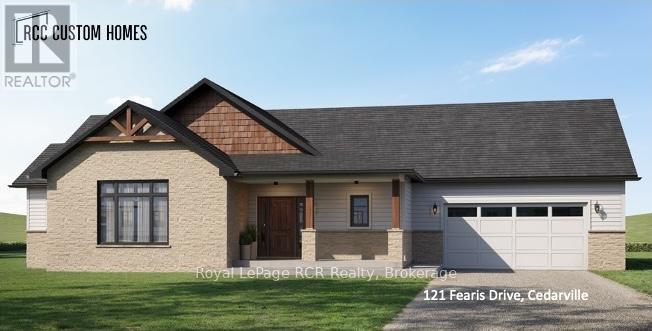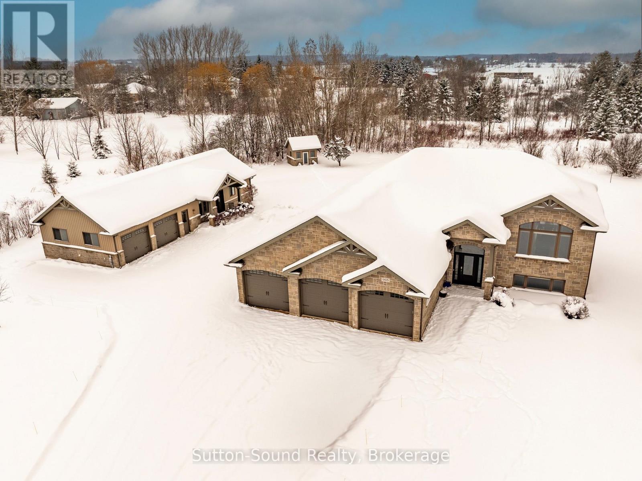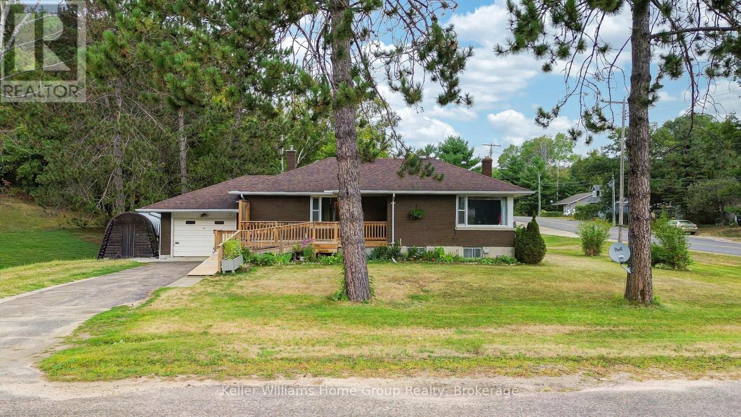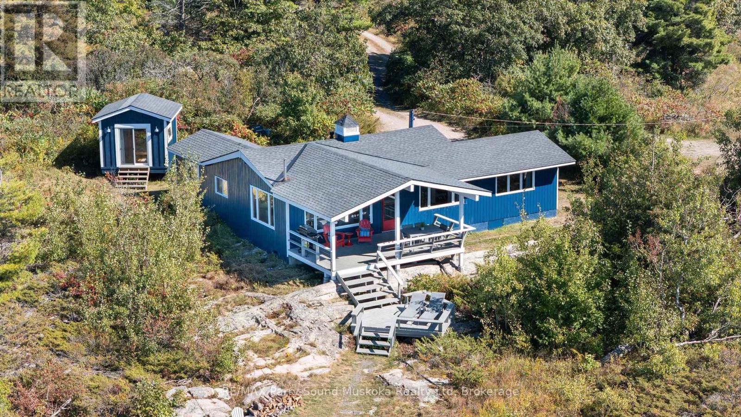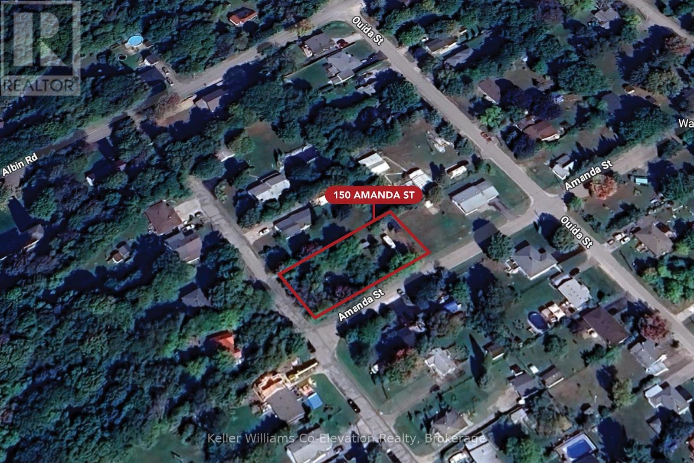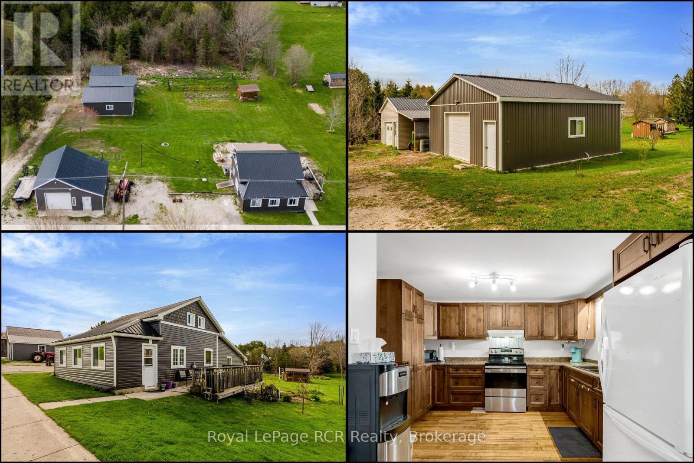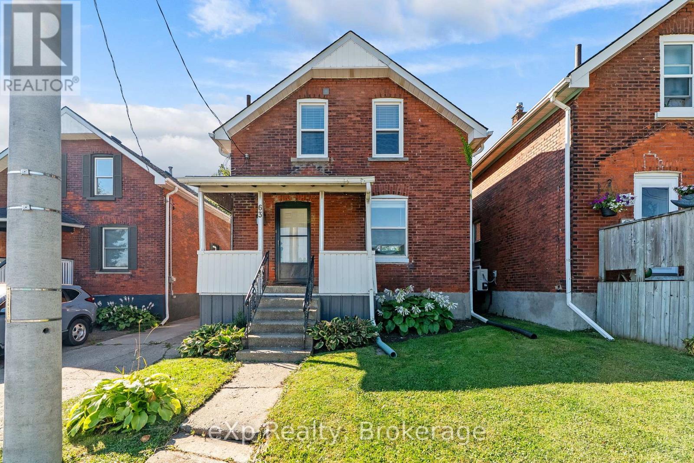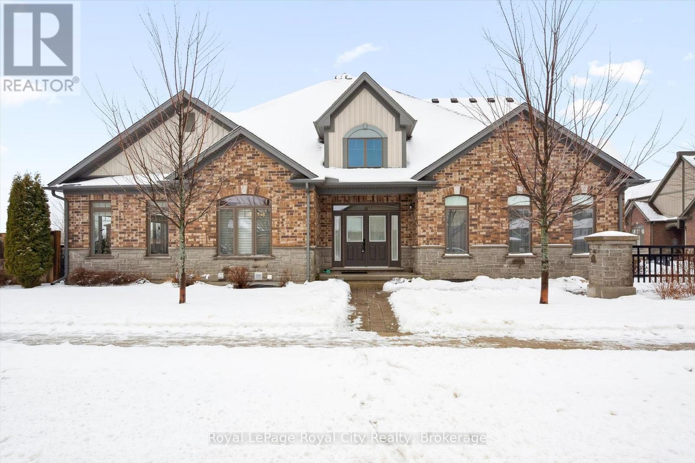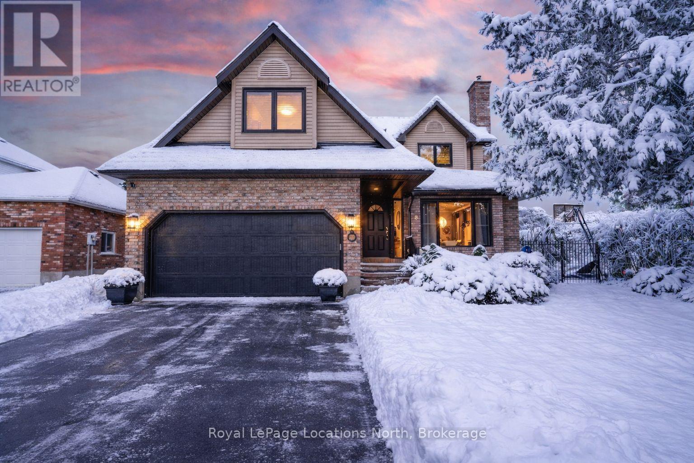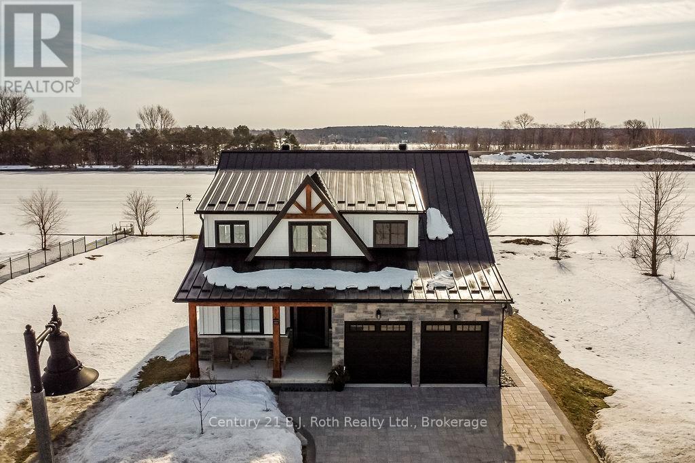Unit 39 Tamarac Road
Northern Bruce Peninsula, Ontario
Nestled just a short 5-minute stroll (400 meters) from the sparkling shores of Lake Huron, this beautiful property offers an incredible opportunity to bring your vision to life. Spanning an impressive 200' x 95' (nearly half an acre), it provides the perfect canvas for your dream home, cottage, or vacation retreat. Located on a year-round paved road, this property combines convenience with tranquility. Essential utilities like hydro, internet, and telephone services are already available at the lot line, simplifying the building process. The land features a thoughtfully cleared section while retaining a charming mix of mature trees, offering both functionality and natural beauty. For water lovers, the nearby public dock invites you to explore Lake Hurons pristine waters. Across the road, the serene "Turtle Pond" adds a picturesque touch, complete with sightings of majestic herons and a peaceful ambiance. Conveniently located a short drive from Lion's Head, you'll have easy access to grocery stores, shops, and local amenities. After a day of exploring, treat yourself to ice cream and enjoy the sandy beach and marina in town. Whether you're dreaming of building a permanent home, a seasonal retreat, or simply owning a piece of the Bruce Peninsulas breathtaking landscape, this property is your blank slate to make it happen. Your adventure begins here don't miss out! (id:42776)
RE/MAX Grey Bruce Realty Inc.
102 - 234 Willow Road
Guelph, Ontario
Welcome to Willow Hill Condominiums, where comfort, spaciousness and convenience come together. This well-maintained two bedroom, one bathroom unit offers a generous layout with plenty of room to relax and spread out. Ideally located close to grocery stores, shopping, restaurants, schools, the Hanlon Expressway, Highway 7 - and situated directly on the public transit route - you may not even need a car. That said, the exclusive use of a covered parking space, conveniently located near the entrance, is included. Step outside through sliding doors to a private backyard patio, perfect for pet owners, BBQs or for simply enjoying some fresh air. Even better, the all-inclusive monthly fee covers heat, hydro, and water, with only internet and cable TV as additional expenses, making budgeting simple and predictable.Residents also enjoy access to a party room and exclusive use of a large personal storage locker. This is a fantastic opportunity for comfortable, low-maintenance living in a highly accessible location. (id:42776)
Royal LePage Royal City Realty
121 Feairs Drive
Southgate, Ontario
This Stunning pre-construction bungalow offers 1,818sqft of thoughtfully designed one-level living on nearly a one-acre country lot, complete with an attached double garage, open-concept floor plan, and a bright, spacious design throughout. The home features a durable exterior of aluminum siding and brick, a large rear deck ideal for outdoor living, and interiors highlighted by quartz countertops, premium cabinetry, and beautiful finishes. Inside, you'll find three bedrooms and two full bathrooms, including a primary suite with walk-in closet, soaker tub, tiled shower, and high-end fixtures, plus the convenience of main-floor laundry. The basement will be left unfinished but framed and insulated, making it ready for future conversion into living space. The nearly one-acre lot offers endless possibilities for gardens, outdoor living, or future structures, with the builder also offering to construct matching accessory buildings such as a shed or shop. Built by RCC Custom Homes, a trusted local Mount Forest builder, every detail is completed with care, integrity, and craftsmanship using trades and suppliers from Wellington and Grey Counties, with materials sourced from established community businesses. Known for flexibility, this builder gives buyers the ability to customize finishes, adjust layouts, finish the basement, or personalize details to suit their lifestyle. The property backs onto open farmland, ensuring privacy with no neighbours or future buildings to the rear, sits on a cul-de-sac street with no thru traffic, off a well-maintained country road with reliable snow plowing, offering quick access, less than 10 minutes to Mount Forest and 20 minutes to Shelburne. A private drilled well and oversized septic system add to the homes self-sufficiency. With Tarion New Home Warranty protection, Spring 2026 occupancy, and a home built with the pride of a local builder, this is a rare opportunity to enjoy modern comfort, rural charm, and long-term peace of mind. (id:42776)
Royal LePage Rcr Realty
905 27th Street W
Georgian Bluffs, Ontario
SPACIOUS FAMILY HOME WITH DETACHED GARAGE & PRIVATE GRANNY SUITE. Welcome to this exceptional raised bungalow, built in 2013 and ideally located in sought-after Georgian Bluffs on the outskirts of Owen Sound. Set on a private and generous 1.5-acre lot, this property offers outstanding space, privacy, and versatility-perfect for today's multigenerational lifestyle.The main residence features a bright, functional layout with 4 bedrooms and 3 full bathrooms. The main floor boasts an open-concept living area with 9-foot ceilings, a spacious primary bedroom complete with 5-piece ensuite and walk-in closet, and a second generous bedroom with cheater access to the main 4-piece bath.The fully finished lower level offers a large, sun-filled recreation room with walkout access, ideal for family living or entertaining, along with two additional bedrooms, ample storage, and convenient access to the attached garage. Year-round comfort is ensured with in-floor heating throughout the basement and attached garage, a gas furnace, and central air conditioning.Adding exceptional value is the detached secondary building, featuring a heated two-car garage and a self-contained one-bedroom granny suite with two bathrooms and a crawlspace for additional storage-ideal for extended family, guests, or potential rental income.This rare offering delivers the ultimate package of space, functionality, and location-just minutes from the marina, Kelso Beach, and all Owen Sound amenities, while enjoying the peace and natural beauty of Georgian Bluffs. A must-see property for buyers seeking flexibility, comfort, and long-term value. Main residence offers 2,850 sq ft of living space, 4 bedrooms, 3 baths and a 3 car garage. Secondary residence offers 750 sq ft of living space, 1 bedroom, 2 baths and a 2 car garage. (id:42776)
Sutton-Sound Realty
2 Easton Avenue
Bancroft, Ontario
3 bed 2 bath Bungalow on large lot with mature yard and 1 car garage located on a quiet .22 Acre Lot close to town and the beautiful York River which offers trails to walk, snowbmobile or ATV into town! This full brick bungalow offers recent updates including Central Air and Quartz Counter tops / island in the kitchen along with recently updated stainless steel appliances. Enjoy the oak hardwood floors throughout living room and bedrooms, 200 amp electrical service and 220v in the Garage ready for your tools or EV Charger! The main floor master bedroom offers 2 closets and there is a closet in the other 2 main floor bedrooms. Massive Corner window in the main floor living room offers lots of natural light, ideal for entertaining. Partially finished basement with 2pc bathroom and large recreation room with fireplace rough in (capped) with stone mantle. Newer front deck with ramp offers convenience for people or pets with mobility issues. Convenient side entrance could lend itself to a future separate basement apartment or multi family living. Walking distance to all Bancroft amenities from this fantastic bungalow! Water heater 2021, Propane Furnace 2018. Great cell service from this location along with high speed internet, garbage and recycling pick up. View Floor Plans attached to listing and full iguide linked to listing. (id:42776)
Keller Williams Home Group Realty
15 Forsyths Road
Carling, Ontario
Your Georgian Bay dream come true! 2 bedroom insulated cottage in Carling township w/bunkie & waterside storage building.Year-round municipal maintained road close to the lot line for simple access all year. Granite rock shoreline & 276 feet of shoreline in a protected bay w/spectacular west exposure & colourful, sunset filled skies. Almost everything has been updated. New owners can move in and relax. Lots of parking.Covered porch is a great vantage point offering a raised view, sun & weather protection.Trees offer privacy from neighbours. Wonderful breezes from the bay make the cottage comfortable through most summer days. Open rock, fire pit area.Light & bright cottage w/ large windows offering great views & the interior w/ plenty of natural light. Open concept living/dining & upgraded kitchen, second separate living space/family room (potential for a 3rd bedroom). Recent upgrades include flooring, drywall kitchen living, drop ceiling, efficient baseboard heaters, shingles, water heater, painting & staining of decks & exterior buildings, newer blinds & curtains, bunkie, appliances,pine plank flooring . Minor upgrades needed to make it a four-season home. Protected bay ideal for young families who can swim, paddle & explore an uninhabited island just 50 feet offshore.Great fishing & swimming from your dock.Deeper water jumping/diving available off the adjacent island. 3 ways to enter, two accommodate kayaks/ canoes w/ the third ample size for boats.Quiet location w/ minor boat traffic and just a few minutes to main boating channel.Easy access to Georgian Bay, thousands of islands including Franklin Island. Some of the most scenic boating in Ontario.Boat for ice cream or 15 minutes to the Detour Store. Approx. 20 minutes to Killbear Provincial Park & 30 minutes to downtown Parry Sound, and 3 hours to downtown Toronto. Enjoy all season activities from your doorstep.Abutting crownland. Click on the media arrow for video, floorplans. (id:42776)
RE/MAX Parry Sound Muskoka Realty Ltd
150 Amanda Street
Tay, Ontario
Build your dream home on this exceptional corner lot, tucked away on a quiet, low-traffic street in the welcoming community of Waubaushene. Just a short walk brings you to the shores of Georgian Bay and the Tay Shore Trail, where scenic waterfront views, walking paths, and year-round outdoor enjoyment are right at your doorstep. This location offers the best of both worlds, a peaceful, small-town setting surrounded by nature, paired with excellent connectivity for commuters. With quick access to Highway 12 and Highway 400, you are approximately 20 minutes from Barrie, Orillia, and Midland, making daily travel and amenities easily accessible while still enjoying a more relaxed pace of life. The lot's corner position provides added flexibility for future design and curb appeal, and essential services including gas, hydro, and municipal water are available at the lot line, helping simplify the planning process for your build. Whether you are envisioning a full-time residence or a weekend retreat close to the bay, this property offers an ideal foundation to create a home that fits your lifestyle in one of Tay Township's most desirable pockets. (id:42776)
Keller Williams Co-Elevation Realty
181 Council Road
South Bruce, Ontario
Endless Possibilities on 0.7 Acres! Nestled in the charming town of Formosa, just a short walk from the main street, this expansive 181.5' x 165' property offers a unique opportunity. The land itself is great, but the multiple outbuildings truly set it apart. Imagine the possibilities with a fully equipped front garage (25'2 x 21'4) with concrete floors, insulated, gas f/a heat, a hoist, and 60 amp service ideal for mechanics or hobbyists. Go down the separate lane to a newer shop (22'11 x 28'11) with concrete floors and ample power awaits your projects, while a back shed (15'4x19'3) plus a lean-to provides additional storage. The comfortable home features two upper level bedrooms and a 4pc. bath. The main floor offers flexibility with a potential area at the back for a third bedroom near the convenient mudroom entrance. Enjoy an updated eat-in kitchen with hardwood floors, a sizeable living room, and a bright sunporch with a walk-in storage closet. The main floor laundry room even holds the potential for a future 2pc. bath. Benefit from modern comforts including a f/a gas furnace 2012, 90' drilled well 2013 a metal roof 2017, vinyl siding 2024, central A/C, updated vinyl windows, a hard-wired security system, and a practical walk-up basement. Negotiable: fridge, stove, washer, dryer. Contact your Realtor to arrange a private viewing. (id:42776)
Royal LePage Rcr Realty
63 Guelph Street
Stratford, Ontario
Well-maintained and move-in ready, this property offers a number of valuable updates and features. The home is equipped with updated windows and air conditioning (2019) for comfort and efficiency. The fully fenced yard includes a patio area with a natural gas line for convenient outdoor entertaining. Ample parking is available with four driveway spaces, complemented by a large garage that accommodates a vehicle plus additional storage. A great opportunity for anyone seeking a functional home with plenty of extras! (id:42776)
Exp Realty
1 - 39 Kay Crescent
Guelph, Ontario
Backing directly onto a lovely park, #1-39 Kay Crescent offers the perfect blend of space, style, and low-maintenance living. With over 1,800 sq ft of beautifully finished space, this end-unit townhome is designed for those who love to host family or entertain friends, yet want the ease of condo-style living without the compromises. The bright, open-concept main floor flows effortlessly from the elegant dining area to the chef-inspired kitchen, featuring a large granite-topped island, high-end stainless steel appliances, and a beverage fridge ideal for gatherings. The living room is anchored by a striking marble-surround gas fireplace and framed by picture windows overlooking the park - a private, natural backdrop youll appreciate year-round! Flexibility is built in with an impressive guest suite/home office on the main floor, complete with walk-out patio access, four-piece bath, and walk-in closet. Tucked away for privacy, the primary suite feels like a retreat with two walk-in closets and a spa-like ensuite featuring a standalone soaker tub. The lower level, already equipped with a full bathroom, offers future space for a rec room, gym, or extra bedrooms. Outside, the patio is the perfect spot to watch grandchildren play in the park or enjoy a quiet morning coffee. Ideally located in Guelphs sought-after south end, youre steps from amenities, dining, and entertainment, with quick access to major highways. Whether youre downsizing but still want room for family gatherings, or upsizing from a condo for more space and privacy without the upkeep of a detached home, this property offers the best of both worlds. (id:42776)
Royal LePage Royal City Realty
8 Burnside Court
Collingwood, Ontario
For the Family Looking for More Room to Breathe, Grow, Entertain, LIVE. *8 Burnside Court, a timeless family home nestled on a quiet court in Collingwood's sought-after Old Lockhart area. This 4-bedroom, 4-bathroom home w/3800+ sqft of living space is surrounded by mature trees and beautiful properties & offers a serene, private lifestyle. Your own backyard retreat; custom 18' x 36' inground saltwater pool, large hot tub, two-tiered deck, hand-poured concrete outdoor bar, sunning deck, premium turf, stunning perennial garden, Armour stone and cedar privacy fence. The heart of the home: bright kitchen & family room with wood-burning fireplace, spacious island, ample storage & stone counters. French doors open directly to the backyard, creating seamless indoor-outdoor flow. The cozy living room & large dining room, complete with custom fireplace, are ideal for hosting gatherings of any size. An oversized primary suite is a true sanctuary; walk-in closet w/built-in storage & tranquil ensuite w/free-standing soaker tub beneath a skylight, perfect for stargazing. The second floor offers three additional bedrooms & convenient laundry room w/XL linen closet. The fully finished basement adds extra living space w/a bathroom, workout room, games space & plenty of storage. Located close to elementary & high schools, this home is perfect for families. Enjoy the quiet Southern Georgian Bay Lifestyle living a short distance from downtown, local trails, and recreation centers. *Extended list of upgrades & investments available upon request. (id:42776)
Royal LePage Locations North
27 - 53 Dock Lane
Tay, Ontario
Welcome to Port McNicoll's best - kept secret, Exclusive community, serene peninsula on Georgian Bay, offering an unparallel waterfront living. This stunning 4 bedroom, 3 bathroom home is nestled within an intimate prestigious neighborhood, where tranquility meets modern elegance. With only a handful of homes, surrounding you privacy and breathtaking water-views from every window are yours to enjoy. Modern black framed windows and stone exterior. Step inside this meticulously maintained 4 yr old home and experience abundance of light and open space. The Livingroom is a true masterpiece boasting 20ft high ceilings, with intricate coffered ceiling and recessed pot lights, creating a grand inviting atmosphere. With 9ft ceilings throughout the main. The ensuite is a luxurious retreat offering double sinks a separate soaker tub a beautiful glass tiled shower. Every corner of this home radiates comfort and class with high end features. A cold room in the basement, a heated garage and professionally installed pavers on both the driveway and backyard patio. Outside your 10X34 ft private dock sits in deep water. Perfect for enjoying a morning coffee or stepping out for an afternoon of boating and water activities. The expansive backyard is an entertainers dream, with a multi-colored LED pot lights adding a touch of magic to your outdoor gatherings. This exceptional home is not just a residence it's a lifestyle, your very own paradise awaits. (id:42776)
Century 21 B.j. Roth Realty Ltd.

