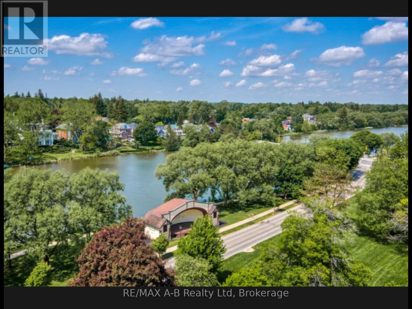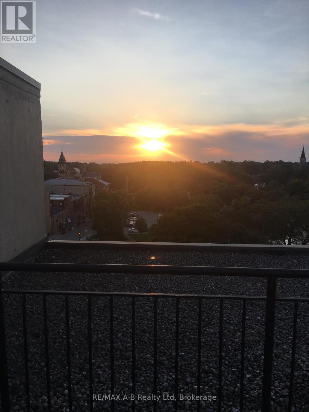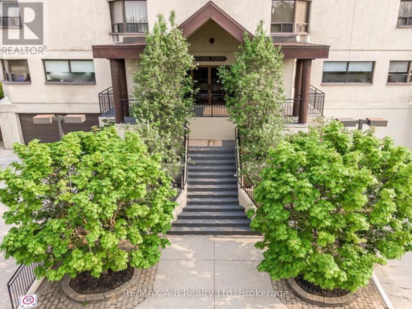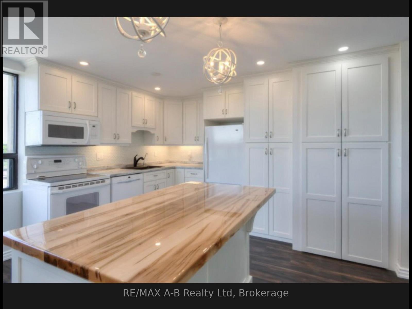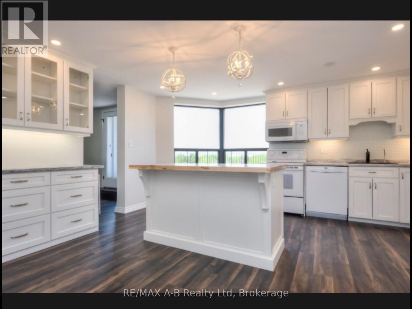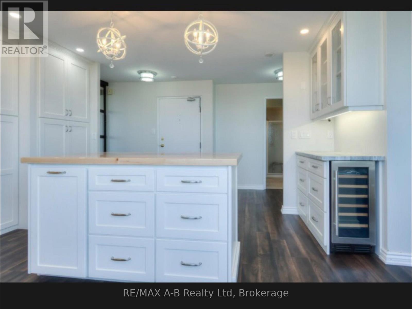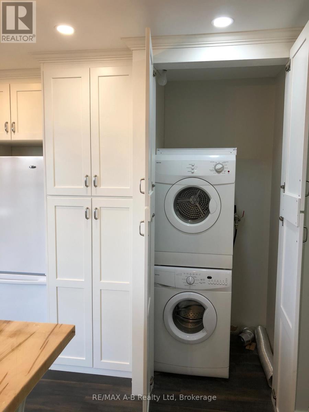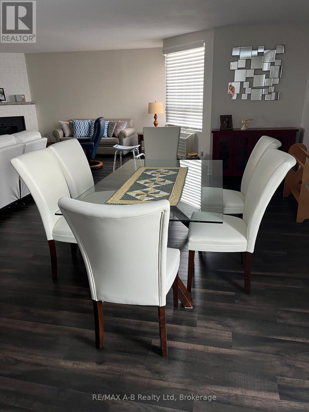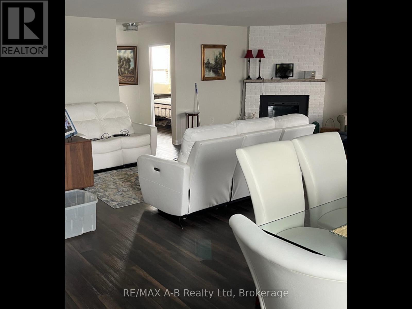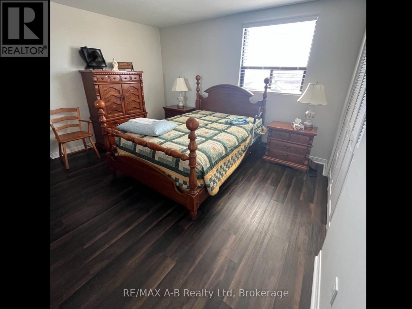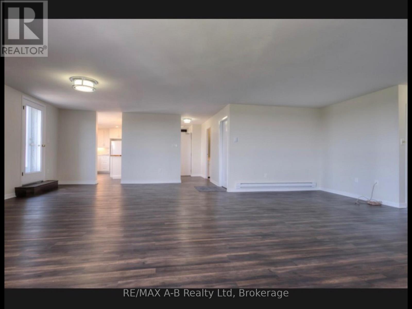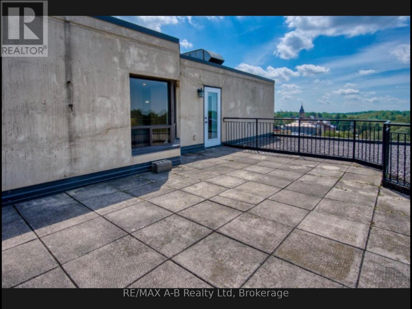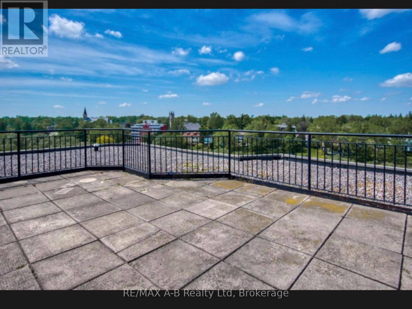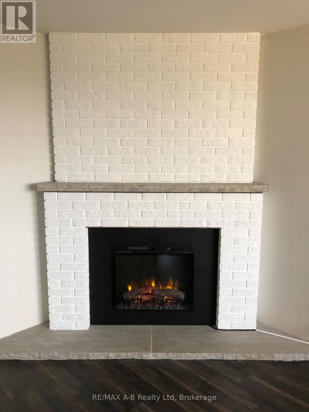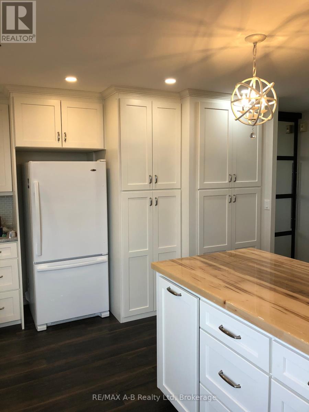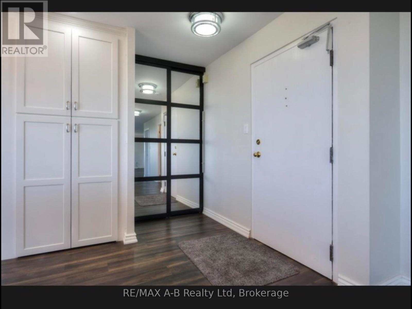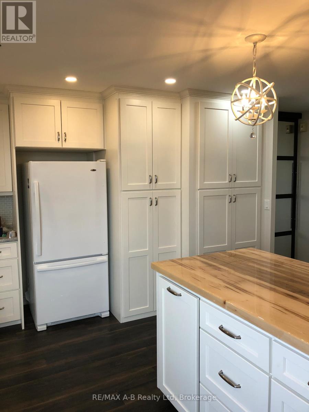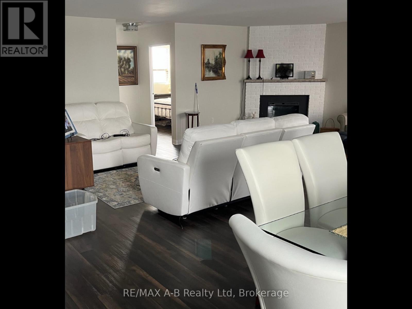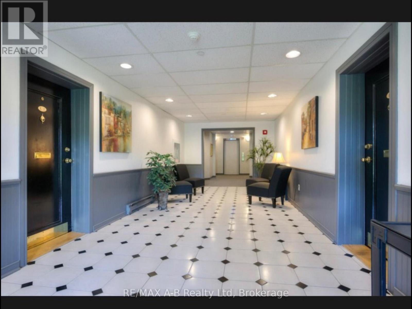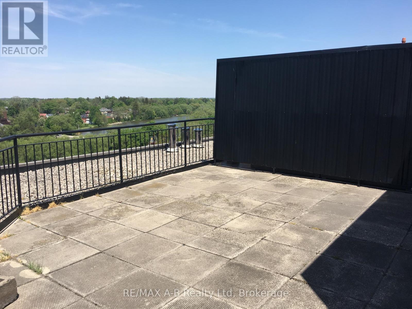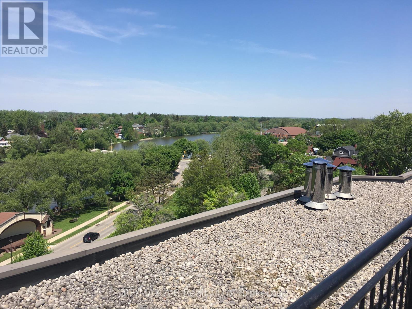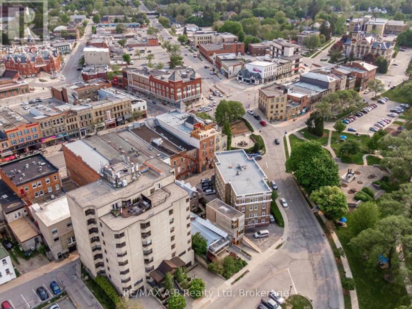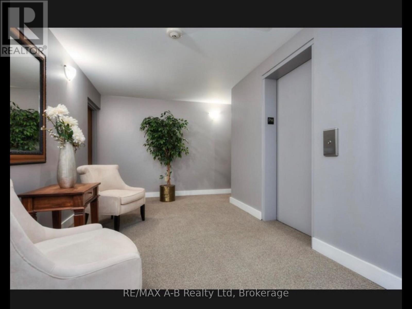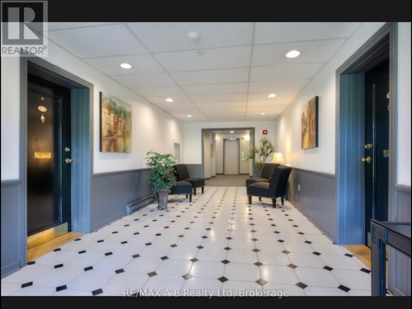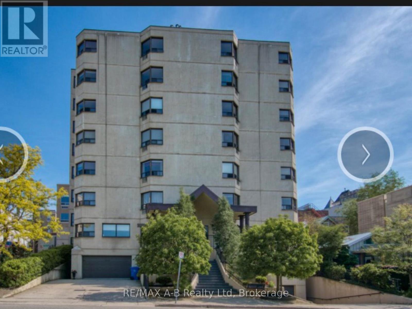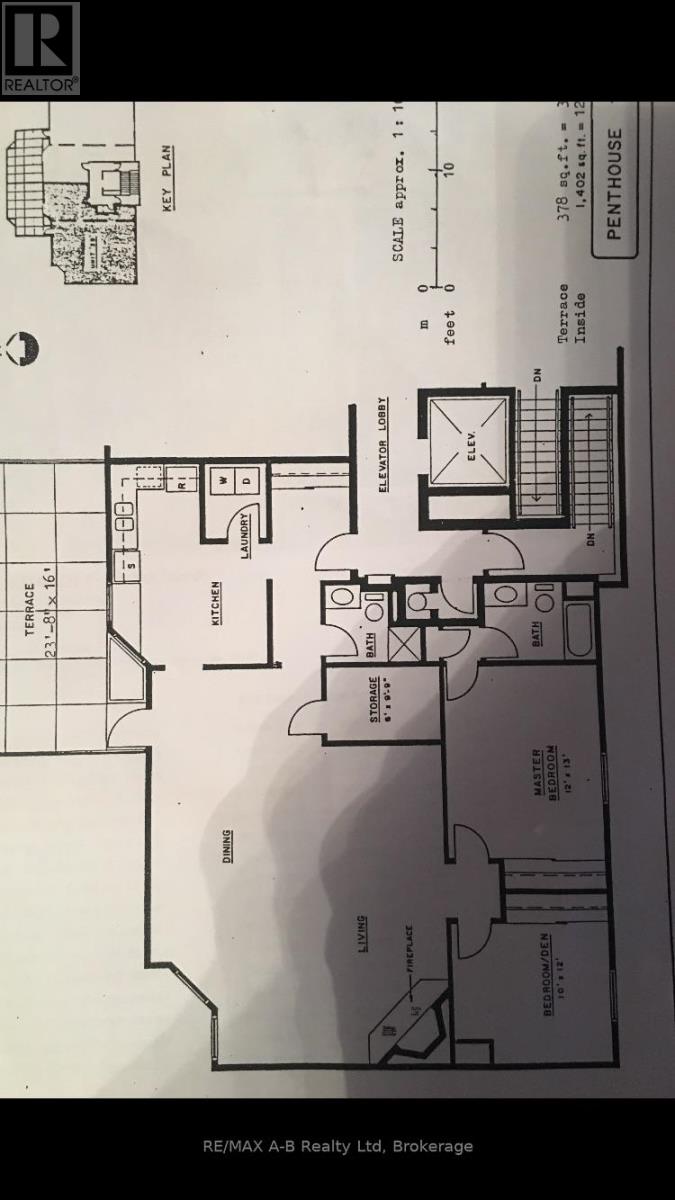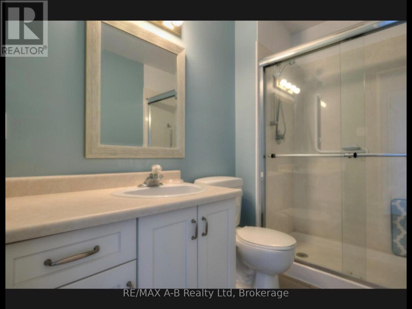Ph1 - 11 Cobourg Street Stratford, Ontario N5A 3E4
2 Bedroom
2 Bathroom
1,400 - 1,599 ft2
Fireplace
Wall Unit, Ventilation System
Baseboard Heaters
Waterfront
$799,000Maintenance, Water, Common Area Maintenance
$598.13 Monthly
Maintenance, Water, Common Area Maintenance
$598.13 MonthlyGreat 2 bedroom, 2 bathroom condo in beautiful downtown Stratford overlooking Lake Victoria. 378 square feet of private terrace with views of Victoria Park. Only feet from the many resturants,shops and theaters downtown Stratford has to offer. Includes fridge, stove, dishwasher, wine cooler as well as in unit washer and dryer. Building has controlled access and a private underground parking space. This pet free, unbeatable downtown location makes it a very desirable unit and a great place ot live. (id:42776)
Property Details
| MLS® Number | X11972815 |
| Property Type | Single Family |
| Community Name | Stratford |
| Amenities Near By | Public Transit, Place Of Worship |
| Community Features | Pets Not Allowed |
| Easement | Unknown, None |
| Features | Rolling, Elevator, Carpet Free, In Suite Laundry |
| Parking Space Total | 1 |
| Structure | Patio(s) |
| View Type | River View, Direct Water View |
| Water Front Type | Waterfront |
Building
| Bathroom Total | 2 |
| Bedrooms Above Ground | 2 |
| Bedrooms Total | 2 |
| Age | 31 To 50 Years |
| Amenities | Visitor Parking, Fireplace(s), Separate Heating Controls, Storage - Locker |
| Appliances | Water Purifier, Water Softener, Water Treatment, Garage Door Opener Remote(s), Dishwasher, Dryer, Microwave, Stove, Washer, Refrigerator |
| Cooling Type | Wall Unit, Ventilation System |
| Exterior Finish | Concrete |
| Fire Protection | Controlled Entry, Alarm System |
| Fireplace Present | Yes |
| Fireplace Total | 1 |
| Foundation Type | Poured Concrete |
| Heating Fuel | Electric |
| Heating Type | Baseboard Heaters |
| Size Interior | 1,400 - 1,599 Ft2 |
| Type | Apartment |
| Utility Power | Generator |
Parking
| Underground | |
| Garage |
Land
| Access Type | Year-round Access |
| Acreage | No |
| Land Amenities | Public Transit, Place Of Worship |
| Surface Water | Lake/pond |
| Zoning Description | C3-2 |
Rooms
| Level | Type | Length | Width | Dimensions |
|---|---|---|---|---|
| Main Level | Primary Bedroom | 3.65 m | 3.96 m | 3.65 m x 3.96 m |
| Main Level | Bedroom 2 | 3.048 m | 3.65 m | 3.048 m x 3.65 m |
| Main Level | Bathroom | Measurements not available | ||
| Main Level | Kitchen | 4.572 m | 4.876 m | 4.572 m x 4.876 m |
| Main Level | Pantry | 1.82 m | 2.74 m | 1.82 m x 2.74 m |
| Main Level | Great Room | 7.01 m | 7.31 m | 7.01 m x 7.31 m |
https://www.realtor.ca/real-estate/27915521/ph1-11-cobourg-street-stratford-stratford

RE/MAX A-B Realty Ltd
88 Wellington St
Stratford, Ontario N5A 2L2
88 Wellington St
Stratford, Ontario N5A 2L2
(519) 273-2821
(519) 273-4202
www.stratfordhomes.ca/
Contact Us
Contact us for more information

