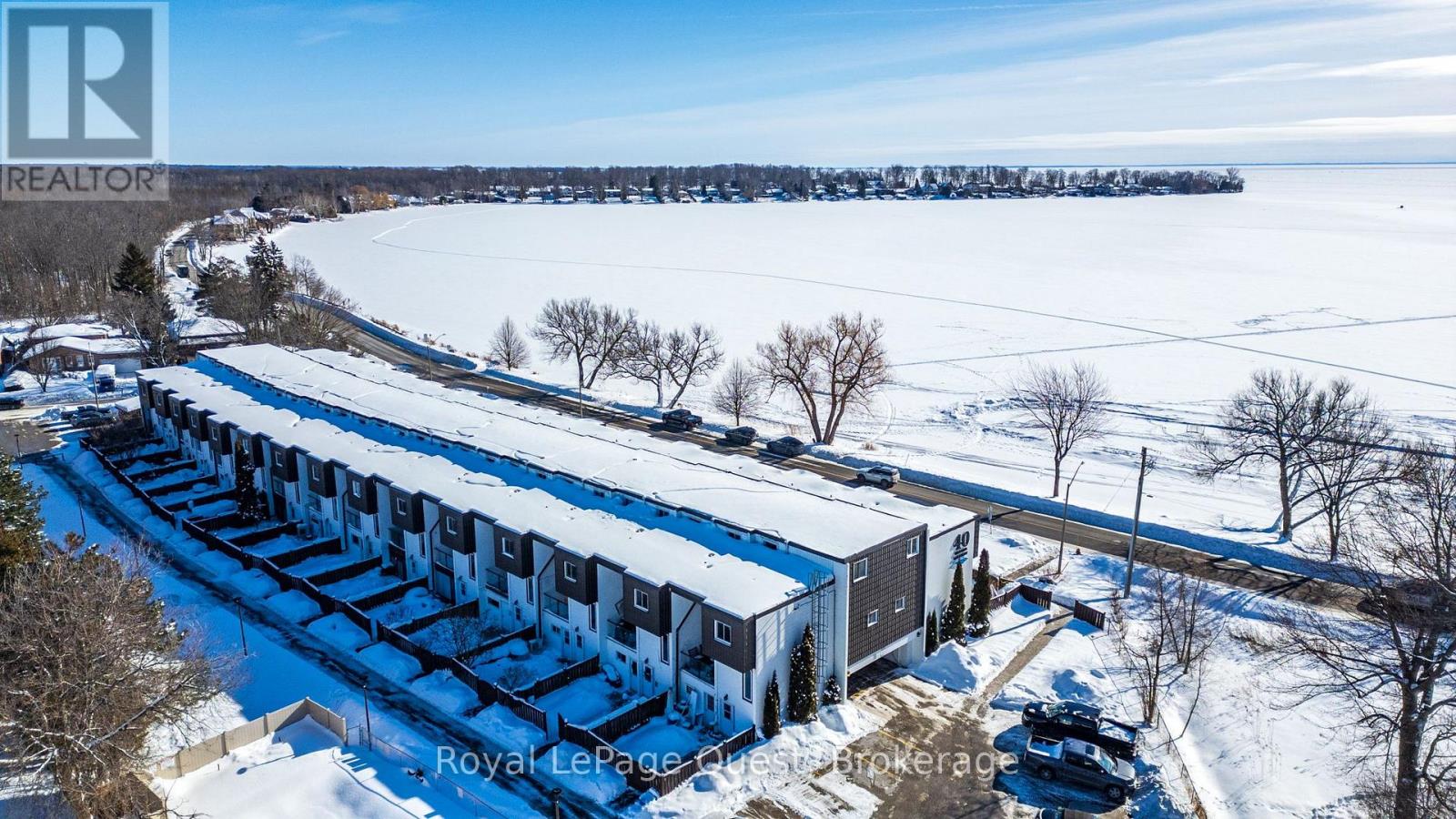Unit 12 - 40 Victoria Crescent S Orillia, Ontario L3V 1Z8
$498,000Maintenance, Parking, Water
$559 Monthly
Maintenance, Parking, Water
$559 MonthlyAffordable Townhouse lakefront living close to downtown Orillia. This condo has a glorious view of Lake Simcoe from every south facing window. The home is filled with light and makes you feel like you are at a cottage yet are convenient to downtown Orillia. Literally steps from the lake to easily launch your Kayak or canoe with ease, yet also enjoy the convenience of the outdoor pool. Low utility bills, recently installed organic New Zealand wool carpet which is extremely durable and non-allergenic and a brand new electrical panel that offers level 2 EV charging in the garage. The upgraded Kitchen has 4 modern Samsung appliances and flows seamlessly into the dining and living room area which opens onto a balcony to watch the endless migration of waterfowl and swans. The 2nd floor open concept layout is ideal for entertaining, yet has a cozy nook for reading or a work desk. With over 1200 sq ft of thoughtfully designed living space this home includes a primary bedroom with walk-in closet, 2 additional bedrooms, 2 bathrooms, a newly renovated kitchen and bathroom with soaker tub. Dont miss this rare opportunity to own a beautiful lakefront home for a fraction of other lakefront home prices yet with all the same benefits. This is more than a home; its a lifestyle! (id:42776)
Property Details
| MLS® Number | S11963919 |
| Property Type | Single Family |
| Community Name | Orillia |
| Community Features | Pet Restrictions |
| Features | Balcony |
| Parking Space Total | 2 |
Building
| Bathroom Total | 2 |
| Bedrooms Above Ground | 3 |
| Bedrooms Total | 3 |
| Appliances | Water Heater, Dishwasher, Dryer, Microwave, Refrigerator, Stove, Washer |
| Exterior Finish | Stucco |
| Half Bath Total | 1 |
| Heating Fuel | Electric |
| Heating Type | Baseboard Heaters |
| Stories Total | 3 |
| Size Interior | 1,200 - 1,399 Ft2 |
| Type | Row / Townhouse |
Parking
| Garage | |
| Inside Entry |
Land
| Acreage | No |
| Zoning Description | Residential |
Rooms
| Level | Type | Length | Width | Dimensions |
|---|---|---|---|---|
| Second Level | Bedroom | 8.8 m | 12 m | 8.8 m x 12 m |
| Second Level | Bedroom | 12 m | 7.8 m | 12 m x 7.8 m |
| Third Level | Primary Bedroom | 12.4 m | 11.8 m | 12.4 m x 11.8 m |
| Main Level | Living Room | 19 m | 10 m | 19 m x 10 m |
| Main Level | Dining Room | 11.8 m | 9.1 m | 11.8 m x 9.1 m |
| Main Level | Kitchen | 12 m | 5.5 m | 12 m x 5.5 m |
https://www.realtor.ca/real-estate/27894944/unit-12-40-victoria-crescent-s-orillia-orillia

19 Andrew Street North
Orillia, Ontario L3V 5H9
(705) 327-9999
www.royallepagequest.ca/
Contact Us
Contact us for more information




























