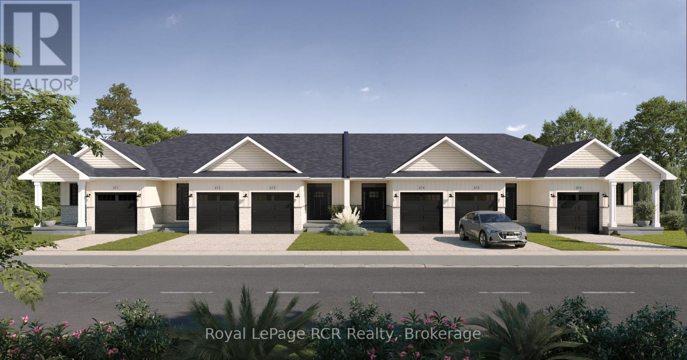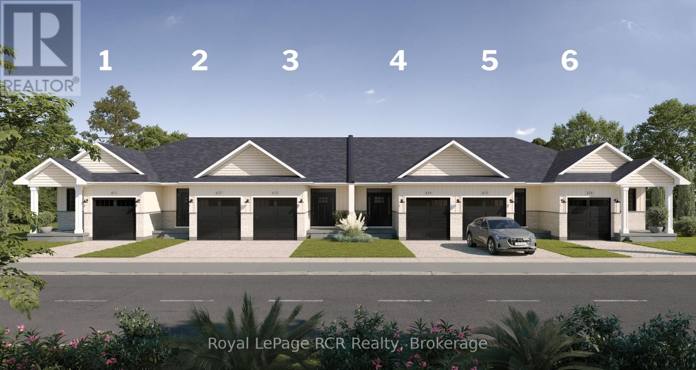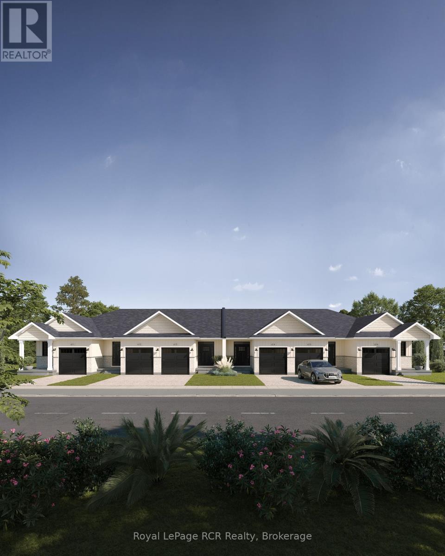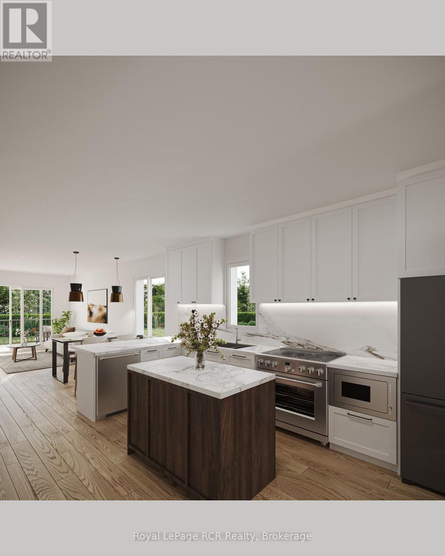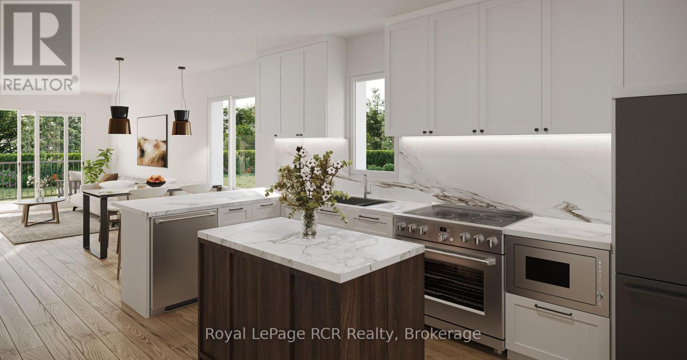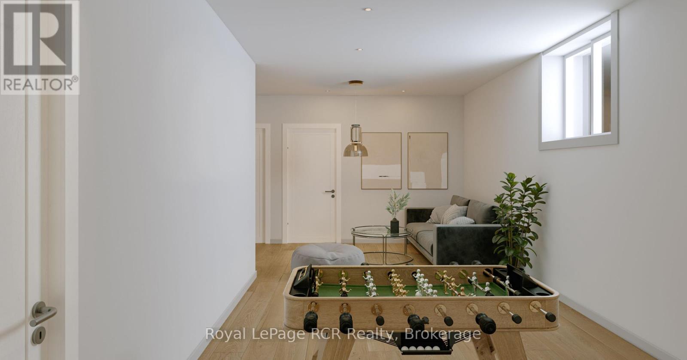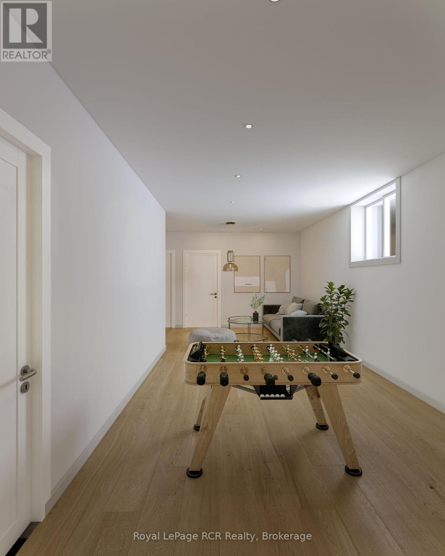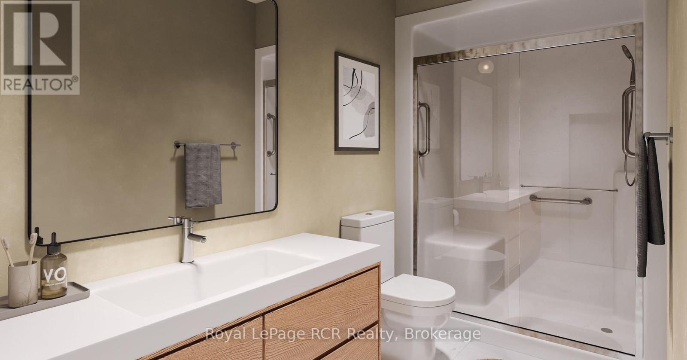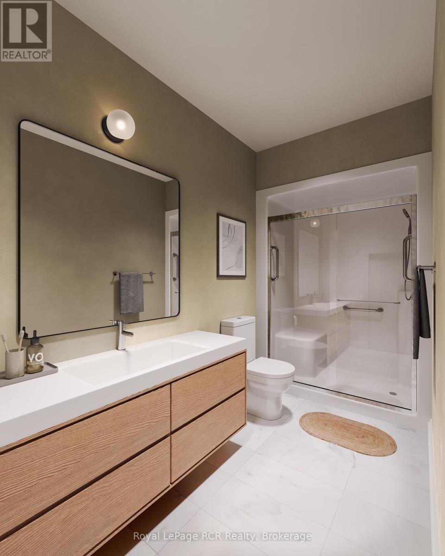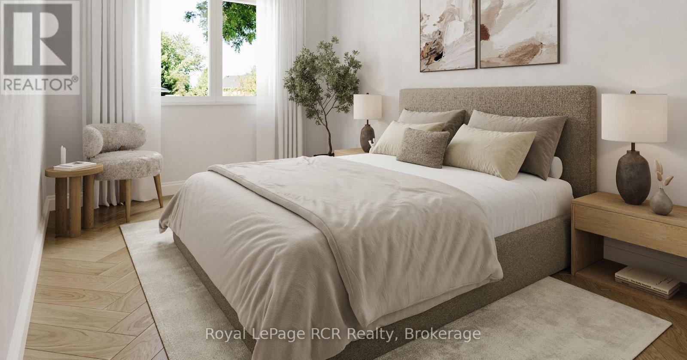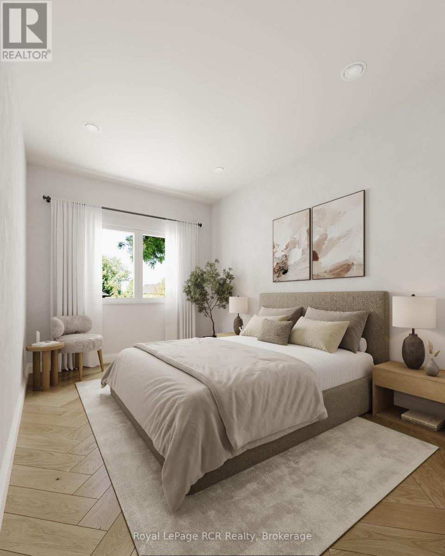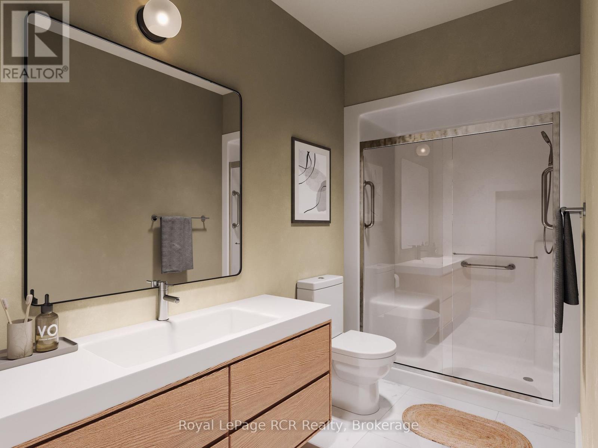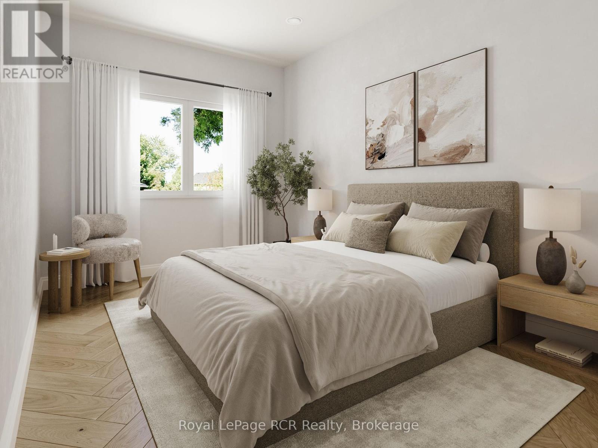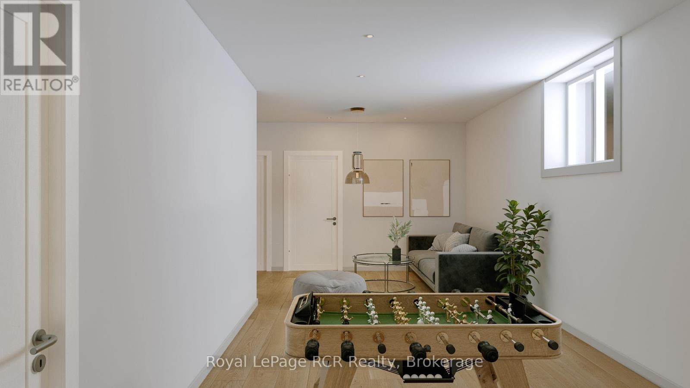Unit 4 - 260 7th Street Hanover, Ontario N4N 1G9
$499,900
Welcome to 260 7th street Hanover and this custom built town home on a quiet established cul de sac, interior unit with open concept kitchen, custom cabinets with sit down counter , all open to dining and great rooms with patio door to covered deck,master bedroom with walk-in and 3pc ensuite, ,2pc bath on main , main floor laundry, foyer with front door to covered front porch, 9 ft ceilings main floor, finished basement has 2 bedrooms , games area and a rec room, 4pc bath and utility area ,attached 1car garage finished, Tarion warranty, you will enjoy this new home for sure , hst included (id:42776)
Property Details
| MLS® Number | X12213313 |
| Property Type | Single Family |
| Community Name | Hanover |
| Amenities Near By | Hospital, Park |
| Equipment Type | None |
| Features | Sump Pump |
| Parking Space Total | 1 |
| Rental Equipment Type | None |
| View Type | View |
Building
| Bathroom Total | 3 |
| Bedrooms Above Ground | 1 |
| Bedrooms Below Ground | 2 |
| Bedrooms Total | 3 |
| Appliances | Garage Door Opener Remote(s), Garage Door Opener |
| Architectural Style | Bungalow |
| Basement Development | Finished |
| Basement Type | Full (finished) |
| Construction Style Attachment | Link |
| Cooling Type | Central Air Conditioning, Air Exchanger |
| Exterior Finish | Brick, Vinyl Siding |
| Foundation Type | Concrete |
| Half Bath Total | 1 |
| Heating Fuel | Natural Gas |
| Heating Type | Forced Air |
| Stories Total | 1 |
| Size Interior | 700 - 1,100 Ft2 |
| Type | House |
| Utility Water | Municipal Water |
Parking
| Attached Garage | |
| Garage |
Land
| Acreage | No |
| Land Amenities | Hospital, Park |
| Sewer | Sanitary Sewer |
| Size Depth | 180 Ft |
| Size Frontage | 20 Ft |
| Size Irregular | 20 X 180 Ft |
| Size Total Text | 20 X 180 Ft |
Rooms
| Level | Type | Length | Width | Dimensions |
|---|---|---|---|---|
| Basement | Bathroom | 2.4 m | 2.4 m | 2.4 m x 2.4 m |
| Basement | Utility Room | 2 m | 3 m | 2 m x 3 m |
| Basement | Bedroom 2 | 3 m | 2.7 m | 3 m x 2.7 m |
| Basement | Bedroom 3 | 3.6 m | 2.5 m | 3.6 m x 2.5 m |
| Basement | Games Room | 4.5 m | 2.8 m | 4.5 m x 2.8 m |
| Basement | Recreational, Games Room | 5.6 m | 2 m | 5.6 m x 2 m |
| Main Level | Kitchen | 4.8 m | 2.7 m | 4.8 m x 2.7 m |
| Main Level | Dining Room | 4.2 m | 2.7 m | 4.2 m x 2.7 m |
| Main Level | Great Room | 4.2 m | 2.8 m | 4.2 m x 2.8 m |
| Main Level | Bedroom | 3.9 m | 2.8 m | 3.9 m x 2.8 m |
| Main Level | Foyer | 2 m | 2.2 m | 2 m x 2.2 m |
| Main Level | Bathroom | 1.5 m | 1.5 m | 1.5 m x 1.5 m |
| Main Level | Bathroom | 1.8 m | 2.4 m | 1.8 m x 2.4 m |
Utilities
| Cable | Installed |
| Electricity | Installed |
| Sewer | Installed |
https://www.realtor.ca/real-estate/28452807/unit-4-260-7th-street-hanover-hanover

165 Main St S
Mount Forest, N0G 2L0
(519) 323-4145
(519) 323-4173
Contact Us
Contact us for more information

