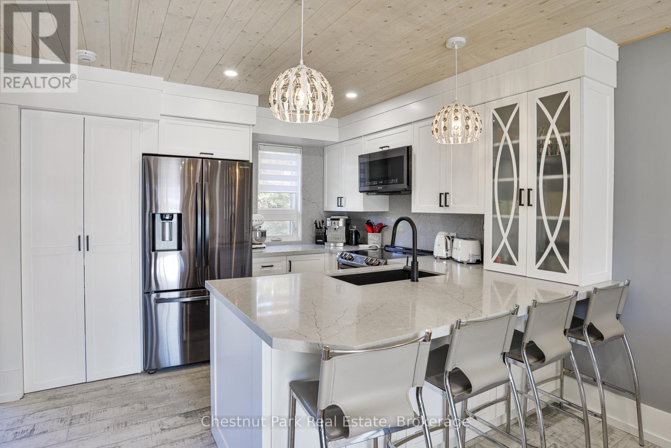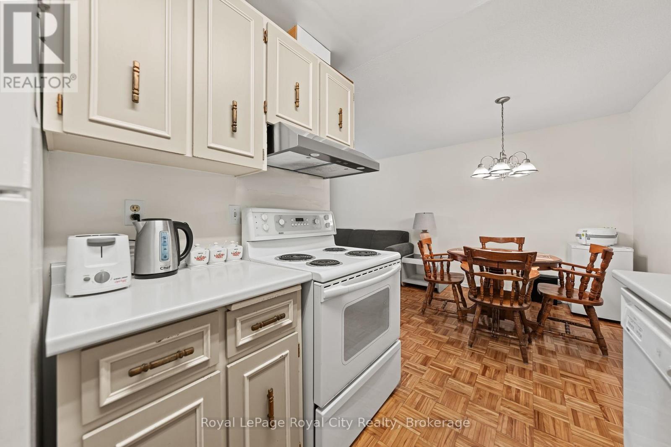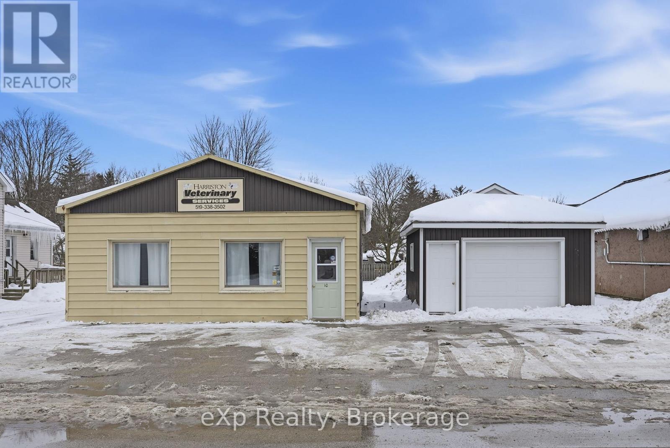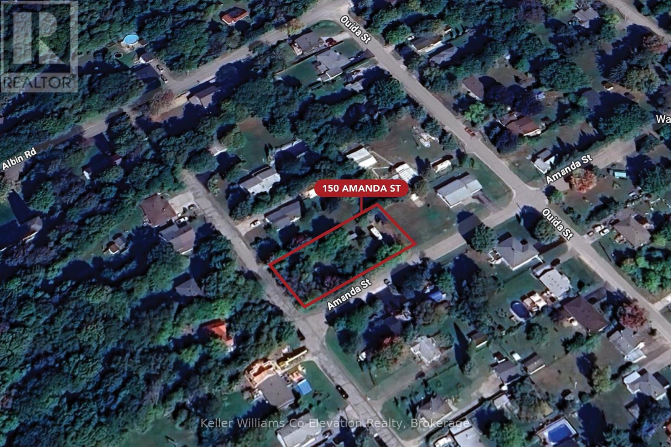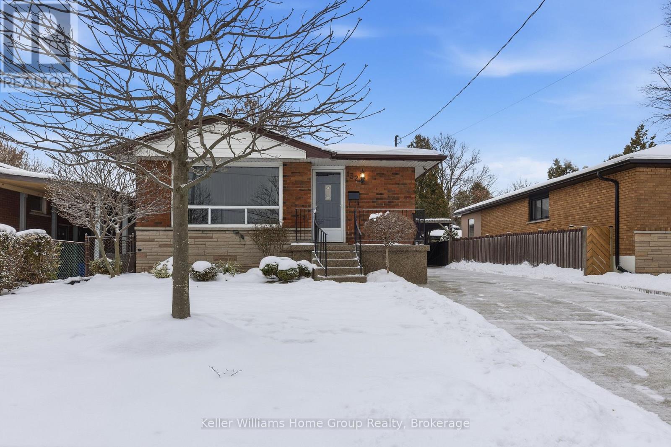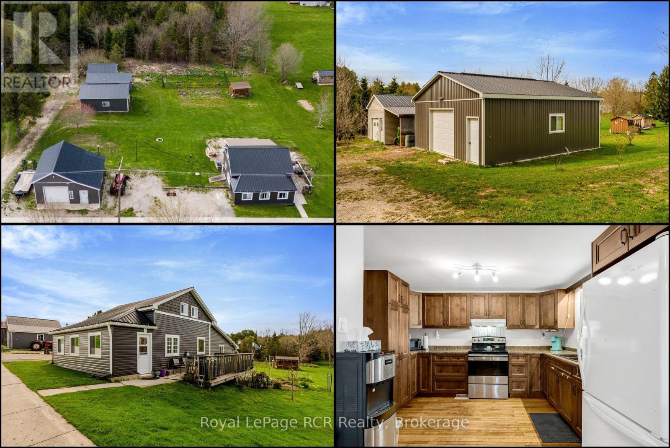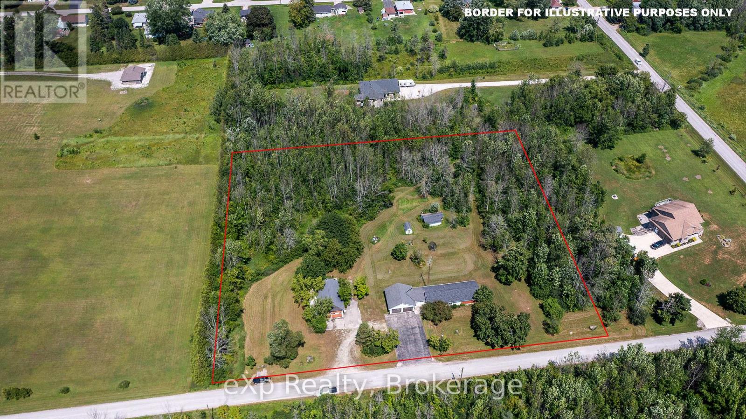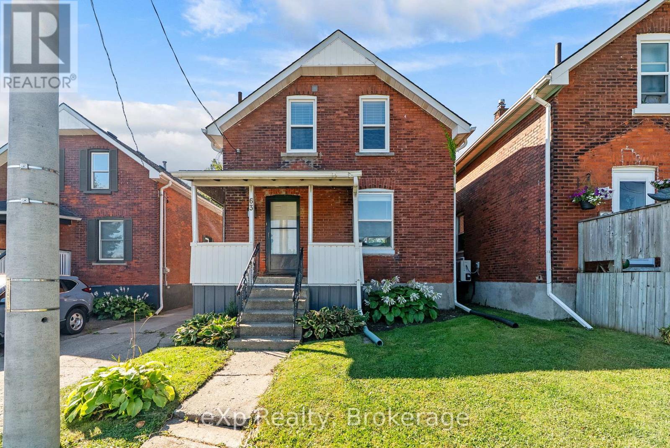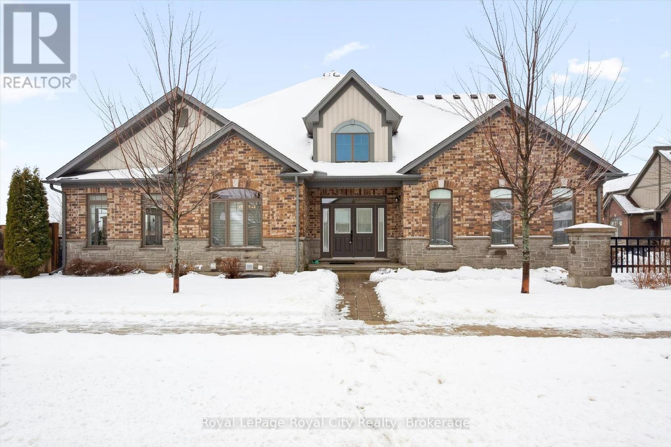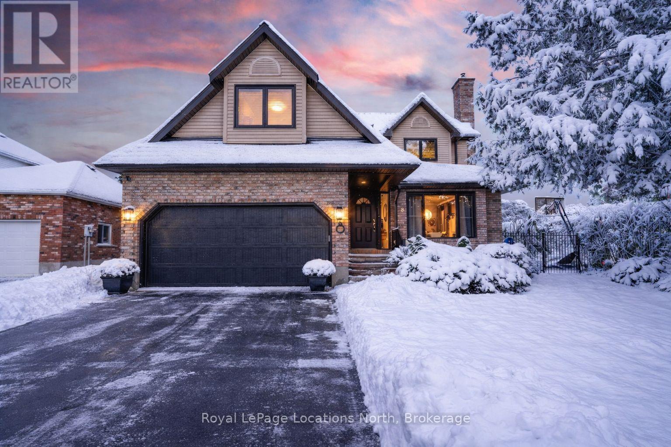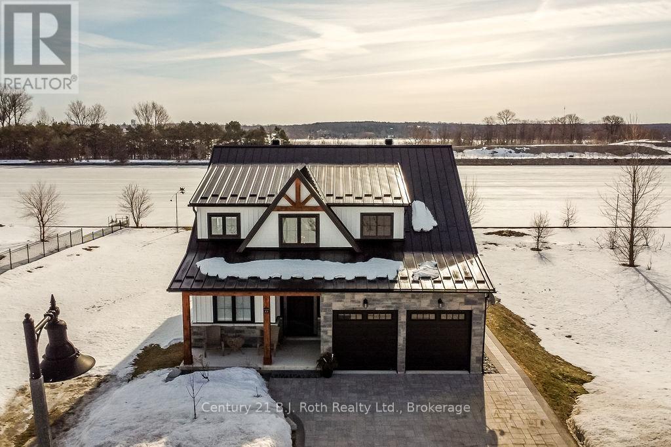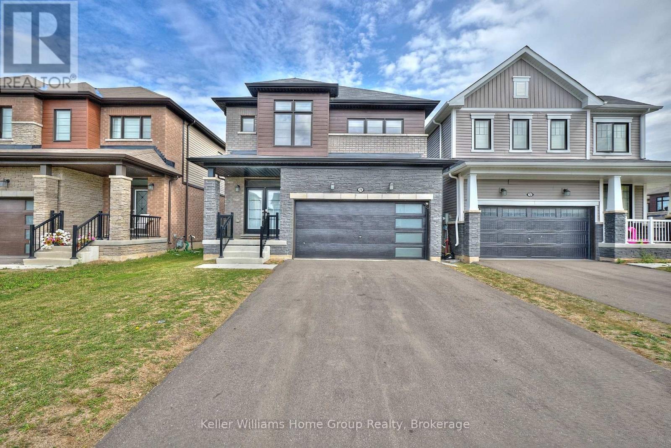4 Turner Drive
Huntsville, Ontario
Whether you choose to LIVE, WORK OR PLAY at this beautiful PENINSULA LAKE chalet - it comes COMPLETELY FURNISHED, TURN-KEY & MOVE-IN READY. This stunning 3+ bedroom, 2 bath condo is mere minutes from downtown Huntsville in the highly sought-after Hidden Valley area. Steps from the ski hills, with multiple golf courses, hiking trails, charming local dining & shopping all nearby, this location is perfect for those seeking an incredible new home, a true 4-seasons Muskoka escape or a SMART INVESTMENT OPPORTUNITY. From the moment you step inside, you will appreciate the exceptional craftsmanship, attention to detail & thoughtful layout. Main floor boasts 2 spacious bedrooms & a 4-piece bath - perfectly suited to provide maximum privacy for family & guests. The second floor features an open concept living area with a custom crafted & fully equipped kitchen (appliances included), a welcoming dining space, cozy great room with a wood-burning fireplace, plus the added convenience of in-suite laundry. BONUS SITTING ROOM off of the kitchen is an ideal space for an extra large HOME OFFICE, or potential creation of a 4TH BEDROOM. The private penthouse level boasts an oversized primary bedroom suite, complete with a gorgeous 3-piece ensuite & custom closets (be sure not to miss the huge storage area behind the wall-to-wall closet - GREAT MULTI-SEASON STORAGE for your skis, paddle boards, golf clubs, etc). This extremely well appointed offering also offers 3 private balconies to take in those peaceful & picturesque Peninsula Lake views. With DEEDED ACCESS TO A PRIVATE BEACH and the option to rent a BOAT SLIP, this is a rare opportunity to own a hassle-free Muskoka property designed for every season. ** OPEN HOUSES - Sat, Jan 10 and Sun, Jan 11 - from 10am to 2pm both days. ** OFFER DATE: JANUARY 22ND - however Sellers reserve the right to consider pre-emptive offers. ** Avoid disappointment - Call for more details and be sure to book your private viewing before it's too late! (id:42776)
Chestnut Park Real Estate
102 - 234 Willow Road
Guelph, Ontario
Welcome to Willow Hill Condominiums, where comfort, spaciousness and convenience come together. This well-maintained two bedroom, one bathroom unit offers a generous layout with plenty of room to relax and spread out. Ideally located close to grocery stores, shopping, restaurants, schools, the Hanlon Expressway, Highway 7 - and situated directly on the public transit route - you may not even need a car. That said, the exclusive use of a covered parking space, conveniently located near the entrance, is included. Step outside through sliding doors to a private backyard patio, perfect for pet owners, BBQs or for simply enjoying some fresh air. Even better, the all-inclusive monthly fee covers heat, hydro, and water, with only internet and cable TV as additional expenses, making budgeting simple and predictable.Residents also enjoy access to a party room and exclusive use of a large personal storage locker. This is a fantastic opportunity for comfortable, low-maintenance living in a highly accessible location. (id:42776)
Royal LePage Royal City Realty
10 Queen Street N
Minto, Ontario
Well-located commercial building in downtown Harriston offering excellent flexibility and future potential. Formerly operated as a veterinary clinic, this vacant property features a 1,326 sq ft main building constructed of solid cement block on a concrete pad, plus a detached approximately 400 sq ft garage. Built in 1961, the building offers durable, straightforward construction with forced-air natural gas heating. Flat roof was converted to a trussed roof with steel covering in the 1980s. Most windows replaced approximately four years ago. Municipal sewer and water. Situated on a generous 66' x 132' lot (0.20 acres), the property provides ample room for expansion or reconfiguration. C2 zoning allows for a wide range of commercial and mixed uses (buyer to verify permitted uses). Permitted uses include, but are not limited to:professional and business offices, financial offices, retail and wholesale outlets, restaurants, convenience store, liquor or beer store, hotel or motel, banquet hall, funeral home, veterinary clinic, places of entertainment or recreation, farmer's market, garden centre or greenhouse, commercial nursery, rental outlet, and a variety of automotive- and equipment-related uses. Buyers are encouraged to confirm intended use with the municipality.Located just off the main thoroughfare in Harriston's downtown core, the property benefits from strong visibility while being positioned on a quieter side street.Approximately six on-site parking spaces are available at the front of the building, with additional free street parking along the side street. Due to its downtown location, the property may be eligible for Community Improvement Plan (CIP) grants for qualifying renovations and façade improvements (buyer to confirm eligibility with the Town of Minto).A solid, adaptable commercial building with honest construction, and a central location, ideal for investors, business owners, or those seeking a redevelopment opportunity in a growing small-town market. (id:42776)
Exp Realty
150 Amanda Street
Tay, Ontario
Build your dream home on this exceptional corner lot, tucked away on a quiet, low-traffic street in the welcoming community of Waubaushene. Just a short walk brings you to the shores of Georgian Bay and the Tay Shore Trail, where scenic waterfront views, walking paths, and year-round outdoor enjoyment are right at your doorstep. This location offers the best of both worlds, a peaceful, small-town setting surrounded by nature, paired with excellent connectivity for commuters. With quick access to Highway 12 and Highway 400, you are approximately 20 minutes from Barrie, Orillia, and Midland, making daily travel and amenities easily accessible while still enjoying a more relaxed pace of life. The lot's corner position provides added flexibility for future design and curb appeal, and essential services including gas, hydro, and municipal water are available at the lot line, helping simplify the planning process for your build. Whether you are envisioning a full-time residence or a weekend retreat close to the bay, this property offers an ideal foundation to create a home that fits your lifestyle in one of Tay Township's most desirable pockets. (id:42776)
Keller Williams Co-Elevation Realty
132 June Street
Hamilton, Ontario
A Home Where Care, Opportunity, and Community Meet! There's something special about a home that's been truly loved. You feel it the moment you arrive. The quiet pride of ownership. The sense that every corner has been cared for, not rushed, not neglected, just steadily and thoughtfully maintained over time.That's exactly the story at 132 June Street. Set on an impressive 45 x 163 foot lot, this charming bungalow offers something that's becoming increasingly rare-space. Space to breathe, to expand, to imagine gardens, gatherings, or future possibilities that stretch far beyond the house itself. And tucked neatly alongside it, a detached double garage stands. Perfect for vehicles, storage, a workshop, or the kind of practical value both families and investors truly appreciate. Inside, the home continues its story of impeccable care. This bungalow has been immaculately maintained, offering peace of mind from day one. The main floor features three bright and welcoming bedrooms, ideal for a growing family or dependable long-term tenants. But the opportunity doesn't stop there. A separate entrance to the basement opens the door to flexibility and income potential. Whether you envision a self-contained apartment, an in-law suite, or a mortgage helper, this layout allows the home to support you in more ways than one. For investors, it's a smart, strategic setup. For families, it's the comfort of knowing your home can grow with your needs. Then there's the neighbourhood, one of Hamilton's most loved pockets. June Street sits within a mature, established community where neighbours still wave, streets are lined with trees, and everyday conveniences are just minutes away. Close to schools, parks, transit, shopping, and highway access, this is a location that tenants want and homeowners stay in. This is a home that tells a complete story of care, opportunity, and lasting value. A place where today feels settled, and tomorrow feels full of possibility. (id:42776)
Keller Williams Home Group Realty
181 Council Road
South Bruce, Ontario
Endless Possibilities on 0.7 Acres! Nestled in the charming town of Formosa, just a short walk from the main street, this expansive 181.5' x 165' property offers a unique opportunity. The land itself is great, but the multiple outbuildings truly set it apart. Imagine the possibilities with a fully equipped front garage (25'2 x 21'4) with concrete floors, insulated, gas f/a heat, a hoist, and 60 amp service ideal for mechanics or hobbyists. Go down the separate lane to a newer shop (22'11 x 28'11) with concrete floors and ample power awaits your projects, while a back shed (15'4x19'3) plus a lean-to provides additional storage. The comfortable home features two upper level bedrooms and a 4pc. bath. The main floor offers flexibility with a potential area at the back for a third bedroom near the convenient mudroom entrance. Enjoy an updated eat-in kitchen with hardwood floors, a sizeable living room, and a bright sunporch with a walk-in storage closet. The main floor laundry room even holds the potential for a future 2pc. bath. Benefit from modern comforts including a f/a gas furnace 2012, 90' drilled well 2013 a metal roof 2017, vinyl siding 2024, central A/C, updated vinyl windows, a hard-wired security system, and a practical walk-up basement. Negotiable: fridge, stove, washer, dryer. Contact your Realtor to arrange a private viewing. (id:42776)
Royal LePage Rcr Realty
873 14th Street W
Georgian Bluffs, Ontario
Welcome to your new home in the heart of the Township of Georgian Bluffs! This well-built 3-bedroom, 1 bath bungalow offers the perfect blend of peaceful country living with the convenience of being just minutes from the city limits of Owen Sound. Nestled on a quiet, family-friendly street, this spacious property spans nearly 3 acres offering ample room to roam, play, and explore. If you are looking for more family space, both inside and out, this home invites you to "Gather in Grey" and enjoy everything rural life has to offer. Step inside to find a cozy and functional layout with a bright living space and comfortable bedrooms. The attached 2+ car garage provides plenty of room for vehicles and storage, while a detached workshop and two additional outbuildings offer endless possibilities for hobbies, small business ventures, or extra storage. With mature trees, open space, and the serenity of nature, this property truly captures the spirit of Grey County living. Conveniently located near elementary and secondary schools, as well as a variety of West Side amenities including grocery stores, movie theatre, and restaurants.Don't miss your chance to make this versatile home your own. (id:42776)
Exp Realty
63 Guelph Street
Stratford, Ontario
Well-maintained and move-in ready, this property offers a number of valuable updates and features. The home is equipped with updated windows and air conditioning (2019) for comfort and efficiency. The fully fenced yard includes a patio area with a natural gas line for convenient outdoor entertaining. Ample parking is available with four driveway spaces, complemented by a large garage that accommodates a vehicle plus additional storage. A great opportunity for anyone seeking a functional home with plenty of extras! (id:42776)
Exp Realty
1 - 39 Kay Crescent
Guelph, Ontario
Backing directly onto a lovely park, #1-39 Kay Crescent offers the perfect blend of space, style, and low-maintenance living. With over 1,800 sq ft of beautifully finished space, this end-unit townhome is designed for those who love to host family or entertain friends, yet want the ease of condo-style living without the compromises. The bright, open-concept main floor flows effortlessly from the elegant dining area to the chef-inspired kitchen, featuring a large granite-topped island, high-end stainless steel appliances, and a beverage fridge ideal for gatherings. The living room is anchored by a striking marble-surround gas fireplace and framed by picture windows overlooking the park - a private, natural backdrop youll appreciate year-round! Flexibility is built in with an impressive guest suite/home office on the main floor, complete with walk-out patio access, four-piece bath, and walk-in closet. Tucked away for privacy, the primary suite feels like a retreat with two walk-in closets and a spa-like ensuite featuring a standalone soaker tub. The lower level, already equipped with a full bathroom, offers future space for a rec room, gym, or extra bedrooms. Outside, the patio is the perfect spot to watch grandchildren play in the park or enjoy a quiet morning coffee. Ideally located in Guelphs sought-after south end, youre steps from amenities, dining, and entertainment, with quick access to major highways. Whether youre downsizing but still want room for family gatherings, or upsizing from a condo for more space and privacy without the upkeep of a detached home, this property offers the best of both worlds. (id:42776)
Royal LePage Royal City Realty
8 Burnside Court
Collingwood, Ontario
For the Family Looking for More Room to Breathe, Grow, Entertain, LIVE. *8 Burnside Court, a timeless family home nestled on a quiet court in Collingwood's sought-after Old Lockhart area. This 4-bedroom, 4-bathroom home w/3800+ sqft of living space is surrounded by mature trees and beautiful properties & offers a serene, private lifestyle. Your own backyard retreat; custom 18' x 36' inground saltwater pool, large hot tub, two-tiered deck, hand-poured concrete outdoor bar, sunning deck, premium turf, stunning perennial garden, Armour stone and cedar privacy fence. The heart of the home: bright kitchen & family room with wood-burning fireplace, spacious island, ample storage & stone counters. French doors open directly to the backyard, creating seamless indoor-outdoor flow. The cozy living room & large dining room, complete with custom fireplace, are ideal for hosting gatherings of any size. An oversized primary suite is a true sanctuary; walk-in closet w/built-in storage & tranquil ensuite w/free-standing soaker tub beneath a skylight, perfect for stargazing. The second floor offers three additional bedrooms & convenient laundry room w/XL linen closet. The fully finished basement adds extra living space w/a bathroom, workout room, games space & plenty of storage. Located close to elementary & high schools, this home is perfect for families. Enjoy the quiet Southern Georgian Bay Lifestyle living a short distance from downtown, local trails, and recreation centers. *Extended list of upgrades & investments available upon request. (id:42776)
Royal LePage Locations North
27 - 53 Dock Lane
Tay, Ontario
Welcome to Port McNicoll's best - kept secret, Exclusive community, serene peninsula on Georgian Bay, offering an unparallel waterfront living. This stunning 4 bedroom, 3 bathroom home is nestled within an intimate prestigious neighborhood, where tranquility meets modern elegance. With only a handful of homes, surrounding you privacy and breathtaking water-views from every window are yours to enjoy. Modern black framed windows and stone exterior. Step inside this meticulously maintained 4 yr old home and experience abundance of light and open space. The Livingroom is a true masterpiece boasting 20ft high ceilings, with intricate coffered ceiling and recessed pot lights, creating a grand inviting atmosphere. With 9ft ceilings throughout the main. The ensuite is a luxurious retreat offering double sinks a separate soaker tub a beautiful glass tiled shower. Every corner of this home radiates comfort and class with high end features. A cold room in the basement, a heated garage and professionally installed pavers on both the driveway and backyard patio. Outside your 10X34 ft private dock sits in deep water. Perfect for enjoying a morning coffee or stepping out for an afternoon of boating and water activities. The expansive backyard is an entertainers dream, with a multi-colored LED pot lights adding a touch of magic to your outdoor gatherings. This exceptional home is not just a residence it's a lifestyle, your very own paradise awaits. (id:42776)
Century 21 B.j. Roth Realty Ltd.
70 Concord Drive
Thorold, Ontario
Experience nearly 2,000 sq. ft. of refined living in this newer, detached home in Niagara. Thoughtfully designed with luxury upgrades, premium flooring, and contemporary finishes, this turn-key residence offers a seamless blend of style and functionality. Nestled in a quiet, family-friendly neighbourhood, it delivers both comfort and convenience. The bright, open-concept main level showcases a chef-inspired kitchen with high-end stainless steel appliances, upgraded cabinetry, and a generous dining area, flowing effortlessly into a spacious living room ideal for entertaining or relaxing. The upper level features three well-appointed bedrooms, including a private primary suite with a spa-like five-piece ensuite and walk-in closet. Two additional bedrooms share a full bath, while second-floor laundry adds everyday practicality. Complete with an attached garage, modern keyless entry, and a private backyard, this home is truly move-in ready. Ideally located just minutes from Niagara Falls, Brock University, and the renowned wineries of Niagara-on-the-Lake, it offers the perfect balance of peaceful living and access to world-class amenities. (id:42776)
Keller Williams Home Group Realty

