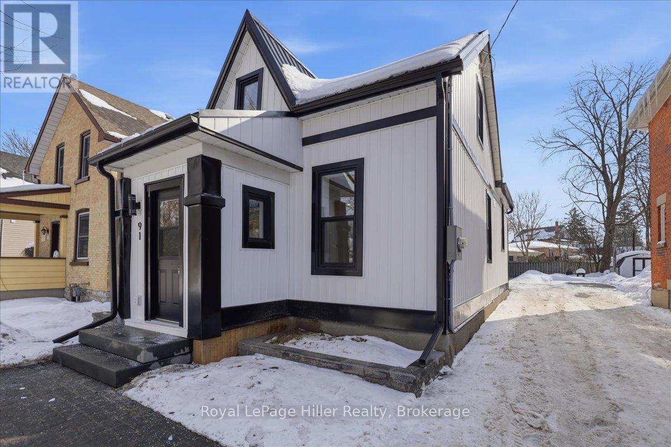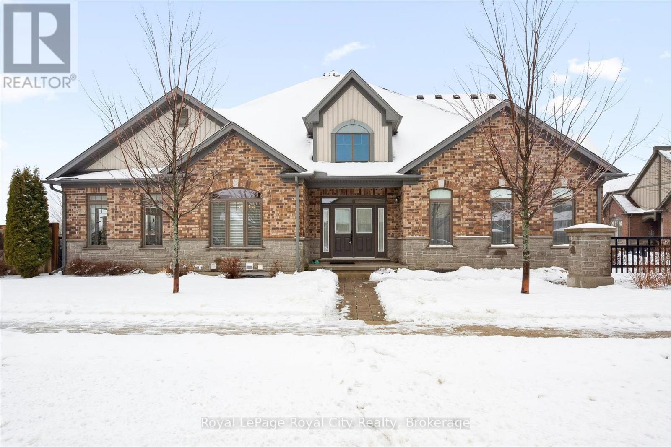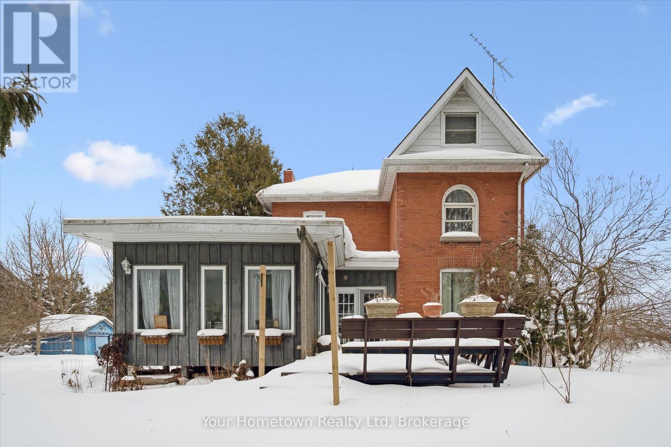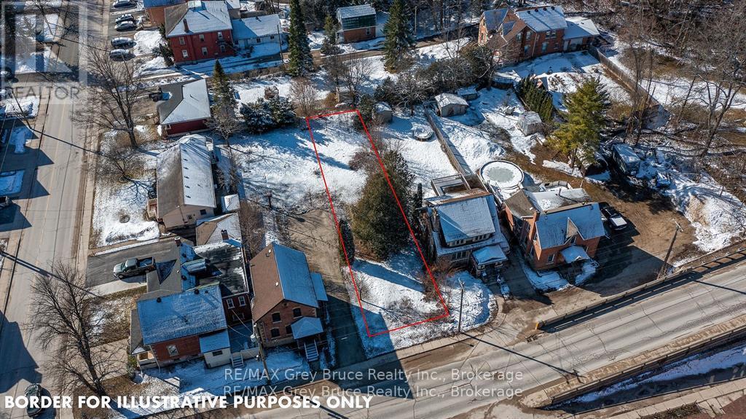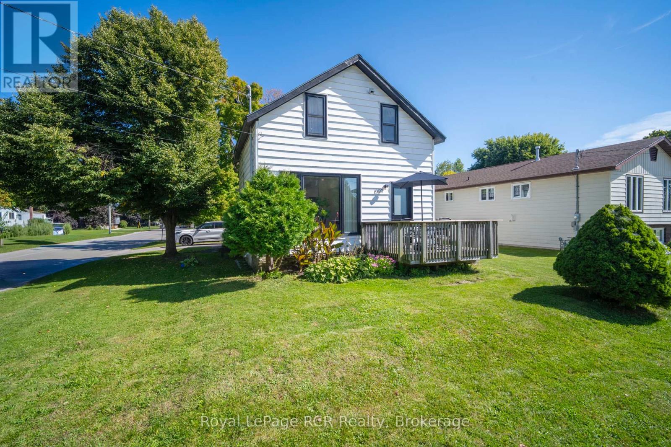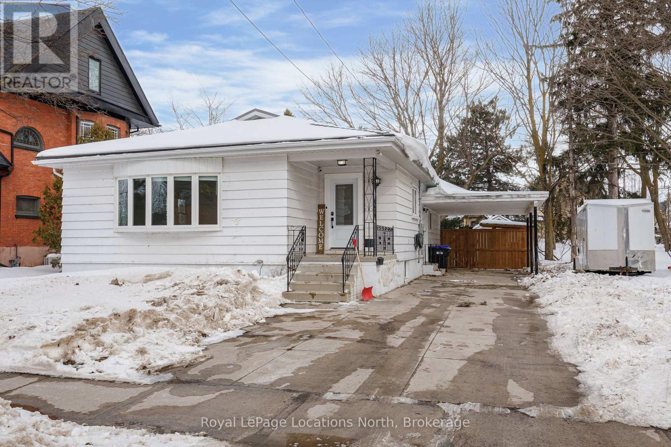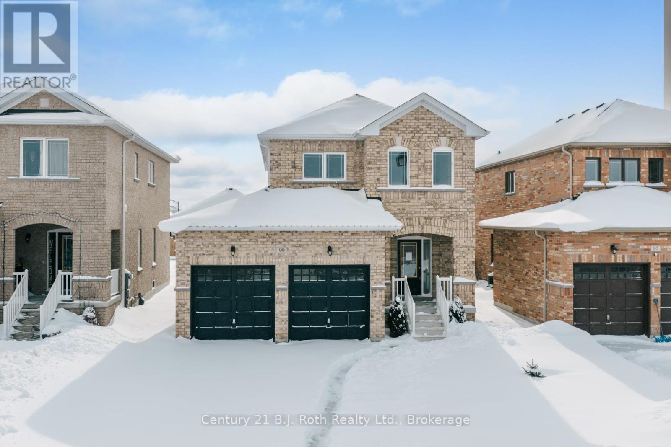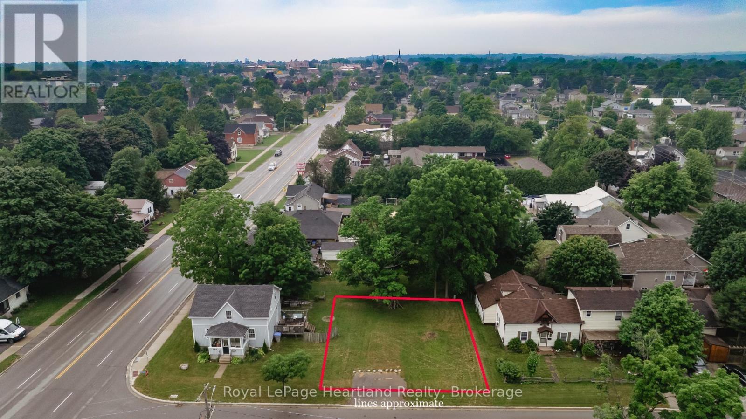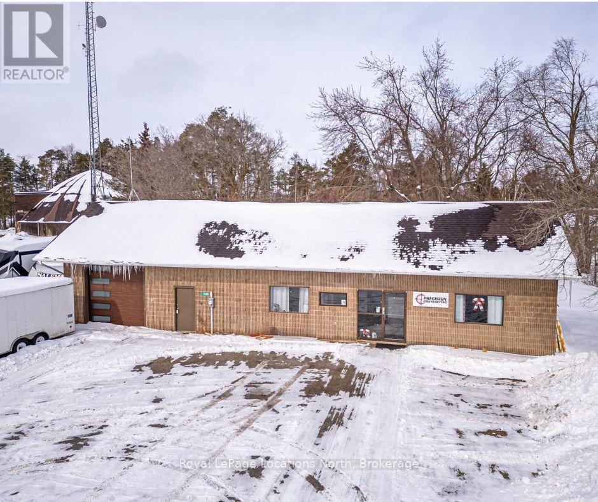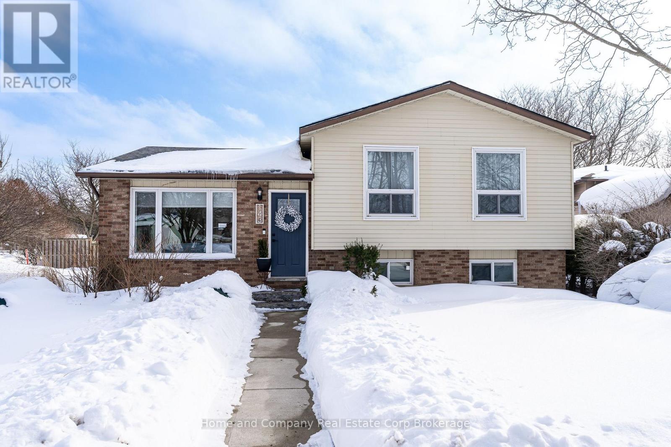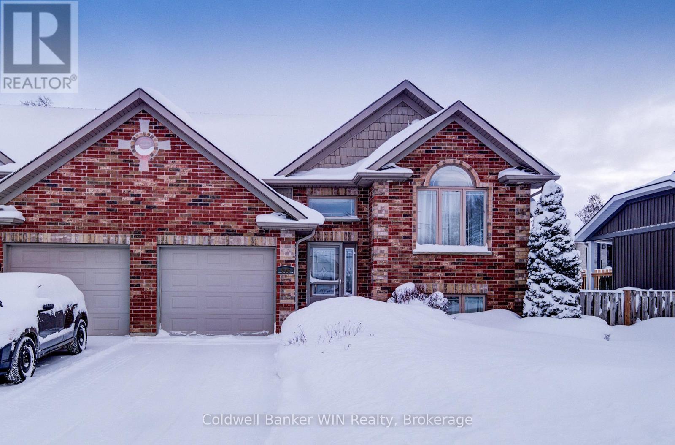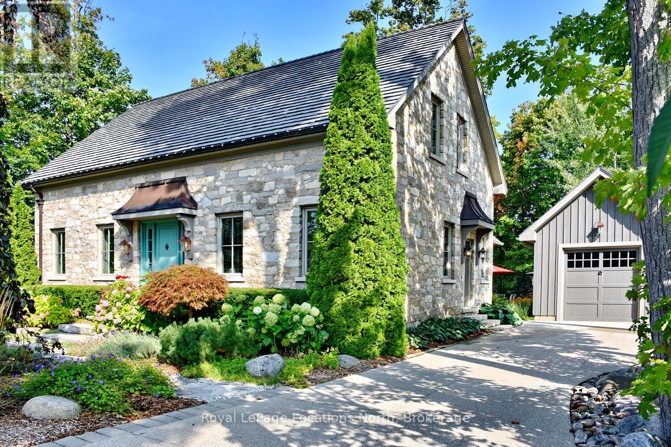91 Dufferin Street
Stratford, Ontario
Welcome to 91 Dufferin Street. Located in the heart of Stratford in one of the city's most walkable neighbourhoods, this move-in-ready character home is just a short stroll to downtown shops, cafés, studios, arenas, schools, and more. Thoughtfully reimagined, this two-bedroom, one-and-a-half-bath home blends historic charm with modern functionality, offering approximately 1,300 sq ft of above-grade finished living space, excluding closets, pantry, and front entry areas. Upstairs features two spacious bedrooms, both with walk-in closets, along with a beautifully finished three-piece bathroom combined with convenient second-floor laundry.The main level showcases a fully renovated kitchen with quartz counters, a tiled backsplash, custom millwork, accent lighting, pot filler, and a true walk-in pantry that offers exceptional storage rarely found in homes of this era. A dedicated mudroom with built-in millwork serves as an intentional landing space with direct access to the rear patio and partially fenced backyard, while a main-floor powder room just off this area enhances everyday functionality. The full basement offers approximately 633 sq ft of unfinished space, providing flexibility for storage, hobbies, or future plans, and the hot water heater is owned. Exterior updates include new siding, steel roofing, windows and doors, new hardscaping and asphalt driveway completed in Fall 2025, along with a functional shared laneway that provides convenient rear parking access. Extensively renovated and brought back to life by a licensed local contracting team, all relevant permits were filed and passed and are available to cooperating Realtors upon request. Ideal for those who appreciate character, thoughtful design, and organized living with exceptional storage, this home suits professionals, down sizers, or first-time buyers looking for a space that feels complete and considered from day one. (id:42776)
Royal LePage Hiller Realty
1 - 39 Kay Crescent
Guelph, Ontario
Backing directly onto a lovely park, #1-39 Kay Crescent offers the perfect blend of space, style, and low-maintenance living. With over 1,800 sq ft of beautifully finished space, this end-unit townhome is designed for those who love to host family or entertain friends, yet want the ease of condo-style living without the compromises. The bright, open-concept main floor flows effortlessly from the elegant dining area to the chef-inspired kitchen, featuring a large granite-topped island, high-end stainless steel appliances, and a beverage fridge ideal for gatherings. The living room is anchored by a striking marble-surround gas fireplace and framed by picture windows overlooking the park - a private, natural backdrop youll appreciate year-round! Flexibility is built in with an impressive guest suite/home office on the main floor, complete with walk-out patio access, four-piece bath, and walk-in closet. Tucked away for privacy, the primary suite feels like a retreat with two walk-in closets and a spa-like ensuite featuring a standalone soaker tub. The lower level, already equipped with a full bathroom, offers future space for a rec room, gym, or extra bedrooms. Outside, the patio is the perfect spot to watch grandchildren play in the park or enjoy a quiet morning coffee. Ideally located in Guelphs sought-after south end, youre steps from amenities, dining, and entertainment, with quick access to major highways. Whether youre downsizing but still want room for family gatherings, or upsizing from a condo for more space and privacy without the upkeep of a detached home, this property offers the best of both worlds. (id:42776)
Royal LePage Royal City Realty
6933 Wellington 7 Road
Centre Wellington, Ontario
Secluded country living just minutes from town. This beautiful brick home is filled with character & timeless charm, board-and-batten additions, an attached two-car garage, and a private deck perfect for relaxing or entertaining. Set on 1.3 picturesque acres down a private drive, the property comes alive each spring with established perennials, mature trees, and your own fruit and nut trees - offering endless potential for expanded perennial or vegetable gardens. Surrounded by farmers' fields, enjoy peaceful views and exceptional privacy. Enter through the garage into a convenient mudroom or via the side entrance to a spacious, welcoming tiled foyer. The large yet cozy living room features a charming wood stove, creating the perfect gathering space. Just off the living room, a dedicated office/study with a built-in library provides an ideal work-from-home retreat with lovely views of the side yard. The main floor also offers a three-piece bath with glass shower, & a practical laundry/oversized pantry combination, and a main floor bedroom/bonus room. Opposite this space is the stunning, recently renovated custom kitchen, thoughtfully designed for both everyday living and entertaining. A bright passthrough leads to the sunroom, bathed in natural light from numerous windows and equally suited as a spectacular dining room. Upstairs, the spacious primary bedroom features a large cedar-lined closet & separate linen closet-exceptional storage for a nearly century home. A beautifully renovated five-piece bathroom includes walk-in tiled shower, soaker tub, & double sinks. A charming third bedroom sits adjacent to the bathrm. The third-floor loft offers a versatile fourth bedroom or bonus space, ideal for a teenager's retreat, guest room, or playroom. Enjoy the comfort and peace of mind that come with updated electrical and a new propane furnace - all just five minutes to Elora and two minutes to Ariss. Discover how sweet country living can be when you're close to everything. (id:42776)
Your Hometown Realty Ltd
Lt1 Pt4 9th Street W
Owen Sound, Ontario
Rare opportunity to purchase a vacant lot in downtown Owen Sound! Awesome location, nestled at the bottom of the 9th St. West hill. Situated just outside of the city's river district, this lot is centrally located within walking distance of schools, the library, museums, the farmers market, restaurants, boutique shops, and more. This property is deep, level, and largely cleared. Perfect for anyone looking to build their forever home in a convenient location. Looking for a savvy investment opportunity? This lot is zoned R5 and would be suitable for a multi-unit residential building in a desirable location for residents. Call today for more information. (id:42776)
RE/MAX Grey Bruce Realty Inc.
1997 7th Avenue E
Owen Sound, Ontario
Whether you're entering the market or looking to downsize without sacrificing space, this beautifully renovated home offers incredible value and flexibility. Thoughtfully updated throughout, this property features true one-floor living with a spacious primary bedroom, full bathroom, and convenient main level laundry. The layout is ideal for buyers seeking accessibility and everyday ease. Upstairs, you'll find three additional rooms and a second full bathroom. Perfect for family members, guests, hobby space, or a dedicated home office setup. Economically heated with natural gas forced air and a brand new furnace installed in 2025, the home provides both comfort and peace of mind. Situated on a generous 55 x 125 ft corner lot with mature trees, the outdoor space offers endless potential to create your dream yard, garden retreat, or entertaining area. Centrally located near schools, shopping, and amenities, this move-in-ready home combines convenience, functionality, and opportunity. A smart investment and a lifestyle upgrade all in one. (id:42776)
Royal LePage Rcr Realty
141 Minnesota Street
Collingwood, Ontario
Fully renovated inside, this beautifully updated home showcases modern finishes and thoughtful upgrades throughout. The bright white kitchen is a standout feature, complete with quartz countertops, stainless steel appliances, a stylish tile backsplash, under mount sink, and pot lights. Luxury vinyl flooring flows seamlessly throughout the main level, creating a clean and contemporary feel. Additional upgrades include a functional mudroom area with built-in storage and shiplap detailing, updated bathrooms, laundry on both floors, and abundant storage throughout the home.Step outside to your fully fenced backyard offers exceptional privacy. The property also features a carport and two storage sheds for added convenience. The finished basement includes separate two bedroom in-law suite featuring its own private entrance. This self-contained space offers ideal accommodations for extended family, or as additional living space. Major system updates include, a newer furnace with new ductwork, steel roof, central air conditioning, an owned hot water tank, a brand-new 200-amp electrical panel, and an electric fireplace for added comfort and ambiance. With modern renovations, income potential, and a private backyard, this home offers the perfect blend of style, functionality, and long-term value. This property is located on a desirable street, close to downtown and Sunset Point! This move-in-ready property is designed to meet your needs today and for years to come. (id:42776)
Royal LePage Locations North
99 Terry Clayton Avenue
Brock, Ontario
Welcome home to this beautiful 2019-built, all-brick two-storey offering a fantastic blend of style, space, and value in a desirable location. The open-concept main floor is bright and welcoming-perfect for everyday living and entertaining-complete with a convenient powder room and easy access to the attached double-car garage. Upstairs, you'll find three spacious bedrooms, including a large primary suite with a walk-in closet and a private 4-piece ensuite. A second 4-piece bathroom serves the remaining bedrooms, making this layout ideal for families or guests. Downstairs, the unfinished basement provides a blank canvas for future living space, a home gym, rec room, or additional storage-whatever fits your lifestyle. A great buy with modern construction, excellent layout, and curb appeal-this is one you won't want to miss! (id:42776)
Century 21 B.j. Roth Realty Ltd.
Lot At 181 Oxford Street
Goderich, Ontario
This recently severed residential building lot is ideally situated within walking distance to downtown Goderich, providing easy access to a vibrant community filled with shops, restaurants, and local amenities. Just minutes away, you'll find major retailers such as Walmart, Zehrs, and Canadian Tire, ensuring all your shopping needs are met conveniently. The lot measures 60.99 ft x 62.66 ft, offering a total area that is both manageable and versatile for a variety of building designs. The property is zoned R2, allowing for a range of residential development options. This zoning classification supports single-family homes, duplexes, and other residential uses, making it a prime opportunity for those looking to build their dream home or an investment property. This lot presents a fantastic opportunity to build according to your specific needs or capitalize on the growing demand for rental properties in the area. With the favourable location and zoning, you can create a space that enhances your lifestyle or serves as a profitable investment. Don't miss out on this exceptional opportunity to secure a residential lot in a desirable area. Whether you're a first-time homebuyer, an experienced builder, or an investor, this property is perfect for crafting a home or investment that aligns with your vision. (id:42776)
Royal LePage Heartland Realty
5206 9 County Road
Clearview, Ontario
Prime Commercial Opportunity in the Heart of New Lowell! Position your business for success with this well-located commercial property in the thriving core of New Lowell. Zoned Commercial (C1), this versatile space offers exceptional flexibility for a wide range of business uses, including retail, professional services, or trade-based operations. Recently renovated, the property features a bright, modern showroom, three private offices, two washrooms and a garage with generous storage, creating a functional layout that easily adapts to your business needs. The property is currently tenanted by a contractor on a month-to-month basis, offering immediate income with the flexibility for future owner occupancy or reconfiguration. With excellent highway access, ample on-site parking and strong visibility, this is a rare opportunity to establish or expand your business in a high-demand commercial location. A smart investment with outstanding potential - schedule your private viewing today. (id:42776)
Royal LePage Locations North
143 Greenwood Drive
Stratford, Ontario
Friends and family will admire your great taste! Welcome to this beautifully maintained four-level sidesplit in picturesque Stratford - a home that perfectly blends comfort, style, and function. Step inside to discover a bright and airy layout that feels inviting on every level. The stunning kitchen is a true cook's haven, featuring a spacious island with built-in bar fridge, Bosch dishwasher, and an impressive five-burner gas stove with regular, convection, slow cook, and air fry settings - all surrounded by abundant cabinetry for effortless organization. Upstairs, you'll find two queen-size bedrooms and one king, and a totally new main bath (Jan 2024). The spacious family room level offers a cozy retreat with its gas fireplace, a 3 pc bath, and home office nook. Just a few steps down, is laundry and more storage than you'd ever expect. Multiple upgrades include a new furnace and A/C (Nov 2023), among others. Outside, you'll appreciate the huge concrete double-wide driveway, carport, and fenced yard complete with two garden sheds and a dedicated patio area - ideal for relaxing or entertaining. Immaculately cared for and thoughtfully designed, this home shines inside and out. With an oversized corner lot and wide open 34' x 74' fenced area, it may be ideal for an accessory dwelling (ADU) for a family member or as an income supplement. Call your REALTOR today to arrange a private viewing. (id:42776)
Home And Company Real Estate Corp Brokerage
116 Church Street N
Wellington North, Ontario
This impeccably maintained 2 + 1 bedroom beauty enjoys a great location close to downtown shopping, schools, park, sports fields, playground & splash pad. Enter through the large welcoming foyer with a cathedral ceiling into the main level with a carpet free, open concept layout and vaulted ceilings. The laundry is conveniently located on this level as well. The center island adds extra counter space for food preparation or as a serving area. Walkout from the dining area on the deck overlooking the fenced rear yard, newly poured concrete patio and newly seeded lawn. The lower level is a great overflow area with the 3rd bedroom, recreation room and 3 pc washroom for guests or family alike. (id:42776)
Coldwell Banker Win Realty
107 Stuart Court
Blue Mountains, Ontario
Experience exceptional craftsmanship & timeless elegance in this extraordinary custom-built stone residence, perfectly situated in the prestigious community of Lora Bay in The Blue Mountains. Known for its golf course, private beachfront & year-round recreational amenities, Lora Bay offers a lifestyle of leisure & sophistication, just minutes from boutique shops, fine dining & ski hills. From the moment you step into the grand foyer, you are welcomed by expansive sightlines to the impressive great room, where soaring cathedral ceilings & a magnificent floor-to-ceiling stone wood-burning fireplace set the tone for both refined entertaining & cozy gatherings. Flooded with natural light, the open-concept design seamlessly connects the principal living spaces, creating an inviting atmosphere that balances luxury with comfort. The custom-designed kitchen is truly one-of-a-kind, featuring a striking island with ample seating, bespoke cabinetry & premium finishes that will delight both chefs & entertainers alike. A spacious dining area overlooks the beautifully landscaped grounds, enhancing the homes natural connection to its serene surroundings. The main level primary suite provides a private retreat with generous proportions, a spa-inspired ensuite & thoughtfully designed details that elevate everyday living. Upstairs, 2 beds, office & a full bath offer comfort & privacy for family or guests. The fully finished lower level is complete with 1 bed, full bath & dressing room, a custom wine room & an expansive theatre/family room anchored by a cozy gas fireplace. Beyond the home, Lora Bay offers an unparalleled lifestyle. Residents enjoy access to golf, kayaking, walking trails, a members-only lodge & pristine beaches. Winter brings nearby skiing, snowshoeing & après-ski gatherings, making this community a true 4-season destination. (id:42776)
Royal LePage Locations North

