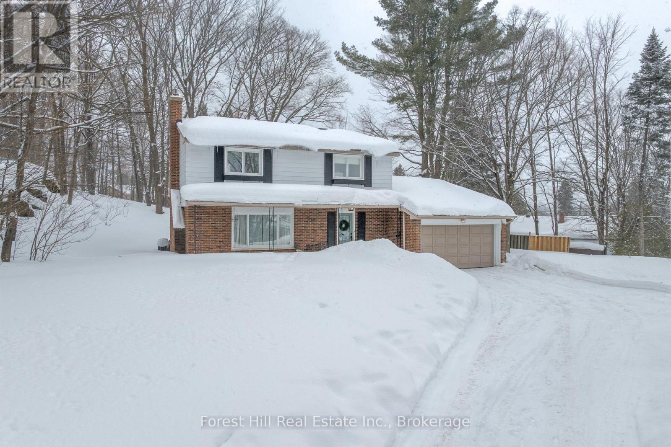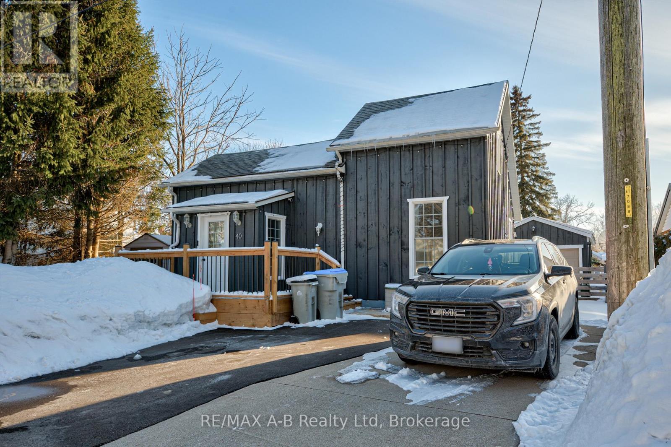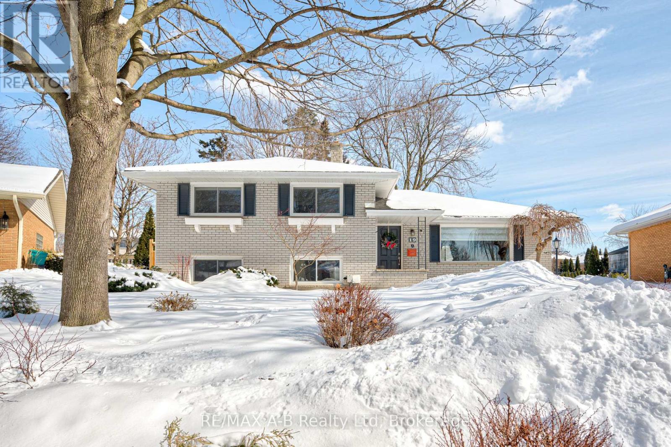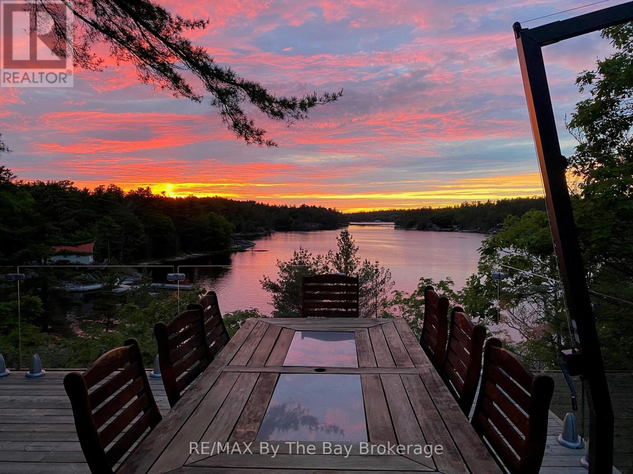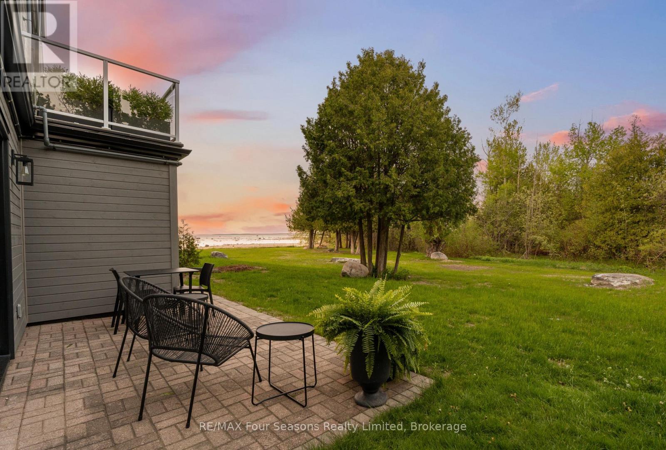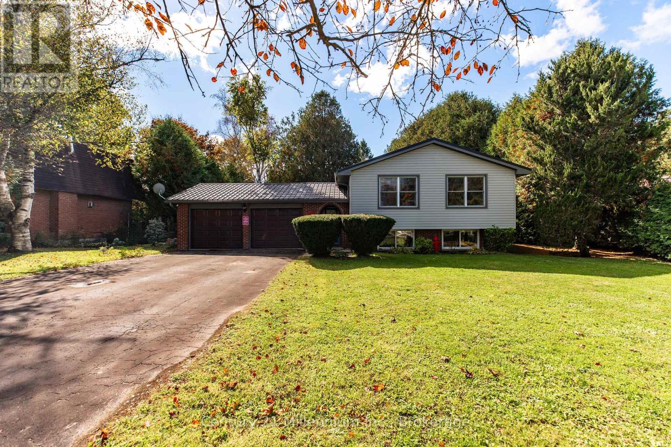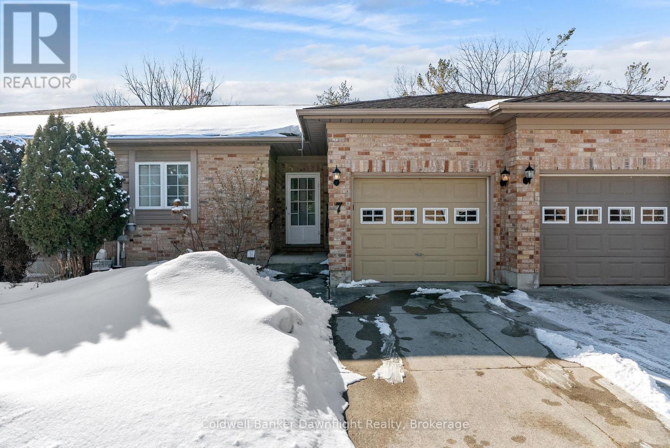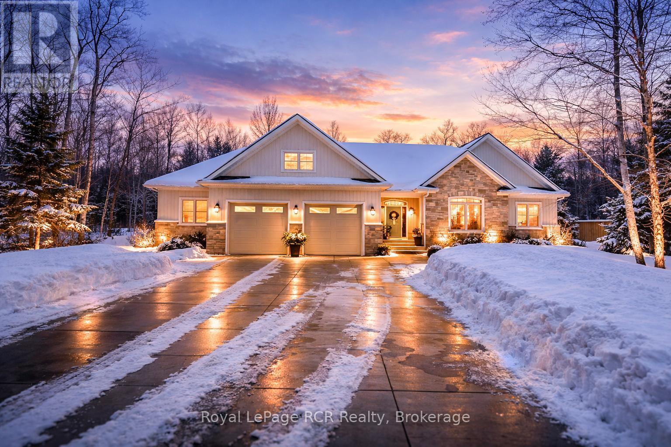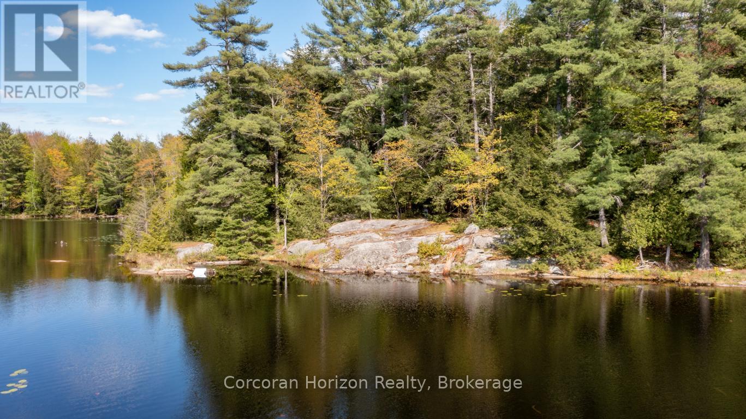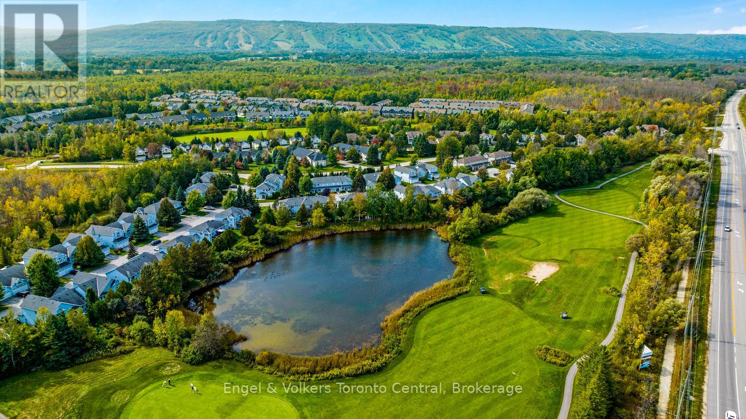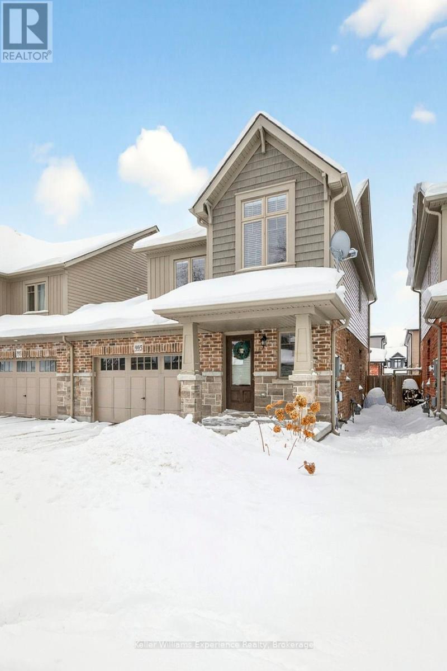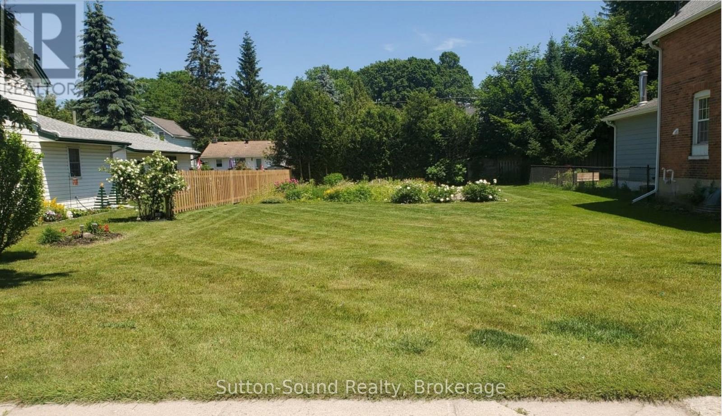1 Maplecrest Court
Huntsville, Ontario
Welcome to 1 Maplecrest Court, a thoughtfully updated two storey family home tucked into a quiet neighbourhood just steps from the heart of Huntsville. Here, you can stroll to local shops, grab coffee on foot, meet friends for dinner downtown, and still enjoy the privacy and calm of a mature, tree-lined yard.This 4 bedroom, 2.5 bathroom home has been refreshed with today's family in mind. The kitchen has been beautifully renovated to create a bright, functional space. Fresh paint throughout and newly installed, durable Lifeproof vinyl flooring make everyday living easy. The main floor bathroom has been updated and central air keeps the home comfortable year round.Upstairs offers four bedrooms with room for growing families, guests, or a home office.The newly finished basement adds valuable living space with a versatile recreation/family room, a brand new 3 piece bathroom, and a dedicated laundry room. It is the kind of lower level that works for busy family life, movie nights, or teenagers who want their own space.Outside, the yard feels private and serene, framed by mature trees. A fire pit invites relaxed evenings and the partial fencing adds extra privacy. The attached garage with interior entry makes daily life that much more convenient.Located close to public schools and within walking distance to downtown Huntsville's shops and amenities, this home offers the rare combination of space, updates, and true walkability. For families looking to upsize or make a move to Huntsville, 1 Maplecrest Court is ready. (id:42776)
Forest Hill Real Estate Inc.
40 Blenheim Street
West Perth, Ontario
This beautiful century home feels like a storybook the moment you pull up. Upon entering you will see and feel the charm giving you the sense you are home. The main floor features a generous primary bedroom, a large living room with a charming spiral staircase to the second level. The large eat-in kitchen is truly the heart of this home where many meals and memories are waiting to be made. Rounding out the main floor are a 2nd bedroom with ample space, a full 4-piece bathroom with laundry for extra convenience and a family room with door to the fully fenced in backyard. On the second level is a generous size bedroom and a bonus space to make your office, home gym or just more play space for the family. The many updates ensure you are getting great value for this 3 bedroom family home. Since 2024 the home owners had the front deck added, expanded the driveway for an additional spot, added a new 100 amp electrical panel (and there is a sub-panel in the garage), added lights in the dining area, replaced the hot water tank, which is owned and added an addition to the garage. (id:42776)
RE/MAX A-B Realty Ltd
19 Linton Place
Kitchener, Ontario
Welcome to 19 Linton Place, ideally located in the heart of Stanley Park, close to schools, parks, shopping, and all amenities. The home is set in a beautiful mature cul du sac .This beautifully updated 4-bedroom 2 bath side spilt offers modern upgrades and incredible bonus space for hobbies, car enthusiast or anyone needing a premium workshop. The standout feature of this property is the detached oversized 22' x 32' garage/shop with impressive 12-foot ceilings, hydro, and a gas heater - a rare find! Whether you're a mechanic, contractor, collector, or need space for toys and projects, this fully serviced and heated shop delivers exceptional versatility year-round. Plus, there is ample driveway parking for multiple vehicles, trailers, or equipment. Inside, the home has been thoughtfully renovated with a stunning new kitchen featuring quartz countertops and new appliances, updated bathrooms, new flooring, blinds, upper windows, fresh paint throughout, and electrical updates .Step outside to enjoy the large flagstone patio and fully fenced backyard, complemented by beautiful landscaping completed last year, perfect for entertaining or relaxing. Impressive gardens in front of the house adding to the curb appeal of this property. A move-in ready home with an incredible heated shop in a prime location - opportunities like this don't come often. (id:42776)
RE/MAX A-B Realty Ltd
3688 Is 1810, Bone Is
Georgian Bay, Ontario
Welcome to your dream hideaway - an awe-inspiring 6.9-acre treetop retreat on picturesque Bone Island, boasting 635 feet of iconic "Group of Seven" shoreline! This immaculate cottage offers two primary bedrooms, each with its own ensuite, providing comfort and privacy for family and guests. The larger primary suite is spacious enough to accommodate two sets of bunk beds, creating flexible sleeping arrangements for groups or families. The sunroom serves as a bright and tranquil space by day - and with room for a daybed, it easily transforms into an extra sleeping area when needed. A charming guest cottage adds even more space for visitors, making this property truly ready to host family gatherings or weekend getaways. Perched proudly on the rocky shoreline, this lakefront gem shines inside and out with extensive updates such as two newer oversized docks, hardwood throughout the main and guest cottage and tile flooring in the bathrooms. The kitchen has luxurious white cabinets and quartz countertops. Updates are lengthy and there's nothing left to do but move in and start enjoying. Stay connected with Starlink internet and work lakeside if you must. Outdoor living is at its finest here; bask in the sun on the wrap-around deck with sweeping 250-degree water views, unwind under the gazebo, or soak in the built-in hot tub. A shaded large awning provides shade for sitting up top overlooking Georgian Bay. Edge-lit glass railings add a magical glow to evenings outdoors. For your boating lifestyle, the two large fixed and floating docks provide deep, sheltered mooring and perfect spots for swimming. There's ample storage for all your lakeside toys plus a separate workshop for your hobbies. And with the hassle-free inclinator, you can glide easily between the waterfront and your cottage haven - no stairs required.This property truly combines luxury, flexibility, and nature's beauty - the perfect island escape for family, friends, and unforgettable Georgian Bay adventure (id:42776)
RE/MAX By The Bay Brokerage
7 - 44 Trott Boulevard
Collingwood, Ontario
SPECIAL ASSESSMENT PAID IN FULL! Welcome to The Cove, one of Collingwood's most desirable waterfront communities, where Georgian Bay is right outside your door and four-season adventure is always within reach. This spacious 2-bedroom, 2-bath condominium offers a relaxed, low-maintenance lifestyle with stunning waterfront living and an unbeatable location. Step inside and you're greeted by an open-concept living space. The kitchen is thoughtfully designed with modern appliances, a breakfast bar for casual dining, and seamless flow into the dining and living areas. Large windows frame views of the bay, while a cozy gas fireplace sets the stage for après-ski evenings with friends and family. From the living room, walk out to your private patio and enjoy morning coffee as the sun rises, or take in breathtaking sunsets over the water. The primary suite offers a peaceful retreat, complete with an ensuite bath and generous closet space and a second walkout patio. A second bedroom and full bath provide comfort for guests or family. With in-suite laundry, ample storage, and dedicated parking, everyday living is made simple. Enjoy peace of mind with major exterior upgrades completed in 2024, including new siding, roof, and insulation. Life at The Cove means more than just a home, its a lifestyle. Launch a kayak or paddle board steps from your door, cycle along the Georgian Trail, or explore Collingwood's vibrant downtown shops and restaurants. In winter, skiing at Blue Mountain is only minutes away, followed by evenings relaxing fireside. Golf courses, marinas, and private nature trails surround you, ensuring endless opportunities to enjoy everything Southern Georgian Bay has to offer. Whether you're looking for a full-time residence, a weekend retreat, or a seasonal getaway, 44 Trott Boulevard, Unit #7 at The Cove combines comfort, style, and location for the ultimate Collingwood experience. Condo fees include Bell Fibe Better TV with Crave + 1.5 GB unlimited internet. (id:42776)
RE/MAX Four Seasons Realty Limited
104 Glenwood Place
West Grey, Ontario
Welcome to this spacious and versatile 3+2 bedroom side-split, ideally located on a quiet street at the edge of Markdale. Set on a generous 0.35-acre lot with mature trees and a fully fenced backyard, the property offers exceptional outdoor space for families, pets, and entertaining. The expansive yard and back deck create a private setting for summer barbecues, evening relaxation, or watching kids play. Inside, the bright main level features warm wood flooring, a comfortable living and dining area, and a functional kitchen with great potential to personalize over time. Three main-floor bedrooms and a full 4-piece bath provide convenient family living, while fresh paint throughout adds a clean, updated feel. The finished lower level adds valuable flexibility with two additional bedrooms, a stylish 3-piece bathroom with glass shower, and a dedicated laundry area, ideal for guests, teens, a home office, or hobby space. Thoughtfully maintained for efficiency and comfort, the home includes a durable Hy-Grade steel roof, added insulation, natural gas fireplace with baseboard heating, and an owned water softener. Enjoy peaceful small-town living just minutes from Markdale's hospital, schools, shopping, dining, parks, and library, with Owen Sound only 35 minutes away. Surrounded by year-round recreation including hiking, skiing, fishing, and snowmobiling, this property offers space, privacy, and lifestyle in a welcoming community setting. (id:42776)
Century 21 Millennium Inc.
7 Brookside Place
South Huron, Ontario
Welcome to Brookside Place, a quiet and well-maintained retirement community tucked away near Marlborough Street and Sanders. This rarely available unit offers peaceful living in one of Exeter's most desirable settings, backing onto a beautiful wooded backdrop with stunning Huron County sunsets. Designed for comfortable main-floor living, this 2+1 bedroom, 2.5 bath home features a bright, open-concept layout filled with natural light and cozy gas fireplace. The updated kitchen showcases new countertops and a custom backsplash, along with a thoughtfully designed peninsula complete with a sink and dishwasher - perfect for enjoying the serene treed views while you work. The spacious primary suite includes its own private ensuite, and the convenience of main-floor laundry with a stackable washer and dryer making everyday living easy. With two full bathrooms on the main level, this home is ideal for those seeking one-level living without compromise. The fully finished basement adds exceptional living space with laminate flooring, pot lights, and an electric fireplace. A third bedroom and 2 piece bath provides a welcoming retreat for guests, while additional flexible space can serve as an office, den, craft room, or extra storage. Ample closets and storage throughout ensure everything has its place. Additional updates include vinyl plank flooring (2018), new appliances (2017), finished basement (2018), and hot water heater (2025). Units in Brookside Place do not come up often - don't miss your opportunity to enjoy quiet, low-maintenance living in a scenic and sought-after Exeter location. (id:42776)
Coldwell Banker Dawnflight Realty
31 Walker Way
South Bruce Peninsula, Ontario
Why wait for summer when you can live at the beach year round? Enjoy the ultimate beach lifestyle in this custom built 2020 home, offering quality and upgrades nearly impossible to recreate at today's building costs. Nothing here is builder standard. Crown moulding, designer lighting, and custom built-ins elevate every space including the living room, mudroom, walk-in closet, and designated laundry room. Storage and functionality were thoughtfully planned for real life. The custom kitchen is the heart of the home with ceiling height cabinetry, quartz countertops, a large island, built in range, custom microwave cabinet, and stylish backsplash. Expansive windows flood the space with natural light and create that seamless indoor outdoor feel. The living room features 14 ft vaulted ceilings, while the main level offers 9 ft ceilings throughout for a bright, open atmosphere. All exterior walls and vaulted ceilings are fully spray foamed for superior efficiency and comfort, and the home is built on an ICF foundation for long term durability. Bungalow layout plus 2nd level bonus room provides flexible living space for guests, office, or family needs. The extended double attached garage offers extra room for ATV, lawn equipment, and storage. From the mudroom, there is convenient access to heated crawl space storage. Natural gas forced air, central air, central vac, and owned hot water tank included. Step outside to a covered porch and expansive composite deck overlooking a fully fenced yard backing onto protected land for added privacy. Lawn professionally maintained annually by Weedman. All appliances and window coverings included. Generous 101 x 164 ft lot with easy access to Sauble Beach, Southampton, Bruce Power, and Owen Sound.Custom quality. Prime location. Exceptional value you simply cannot build today. (id:42776)
Royal LePage Rcr Realty
Lt 14 Hungry Bay Road
Georgian Bay, Ontario
Excellent Opportunity! Own a large waterfront property over 80 Acres on the Northeast side of beautiful Six Mile Lake. Nicely treed with some open forest. Good access to the property on a township maintained road. With snowmobile trails a minute away, trails throughout the property to use for recreational activities such as snowmobiling, ATVing, hunting, bird watching and walking. Exceptional western exposure for picture perfect sunsets. This property would be the perfect place to settle down and build a new home, country retreater private estate overlooking the lake. Enjoy all the lake has to offer, excellent boating, swimming, fishing and just enjoy being around nature. Not many pieces available like this. The property has over 5,000 feet of waterfrontage. (id:42776)
Corcoran Horizon Realty
11 - 11 Sundial Court
Collingwood, Ontario
Located in a quiet setting, this 3 bed/3 bath condo offers relaxed living in a enclave of townhomes between Collingwood and Blue Mountain. The current owners have added new flooring, cabinetry, window coverings and appliances over the past few years. The unit has a front porch for your morning coffee and a large private deck overlooking a natural area with mature trees and a large pond. The spacious primary bedroom has a 4-piece ensuite and a balcony looking out to the pond area. The open concept kitchen/dining and living room on the main floor are ideal for family gatherings or for entertaining. Relax by the gas fireplace after a day of outdoor activities. The condo development also offers an outdoor, inground pool for those warm summer days. Both Collingwood and Blue Mountain are a 5 minute drive away and the Georgian Trail can be reached after a short walk or bike ride. (id:42776)
Engel & Volkers Toronto Central
995 Cook Drive
Midland, Ontario
No Condo Fees!! You will love this spacious Freehold End-unit townhouse in the desirable Grove community of Midland. This Home offers 4 bedrooms and 4 bathrooms, providing plenty of room for families or professionals. Attached only by the garage, the home features a 1.5-car garage, fully finished basement, and a fully fenced backyard for added privacy and functionality. Ideally located within walking distance to shopping, hospitals, schools, and parks, this well-maintained property combines comfort, convenience, and an excellent location in one of Midland's most sought-after neighborhoods. (id:42776)
Keller Williams Experience Realty
863 5th Avenue W
Owen Sound, Ontario
A wonderful opportunity to build your dream home in a mature, established neighbourhood in Owen Sound. Located just half a block from Hillcrest Elementary School and within easy walking distance to the downtown core, this property offers both convenience and community. All municipal services are available at the road, making development straightforward and accessible. The lot is level and more than half fenced, providing a great foundation for your building plans. Whether you're ready to start your next project or envisioning your future home, this is an excellent location to bring your plans to life. (id:42776)
Sutton-Sound Realty

