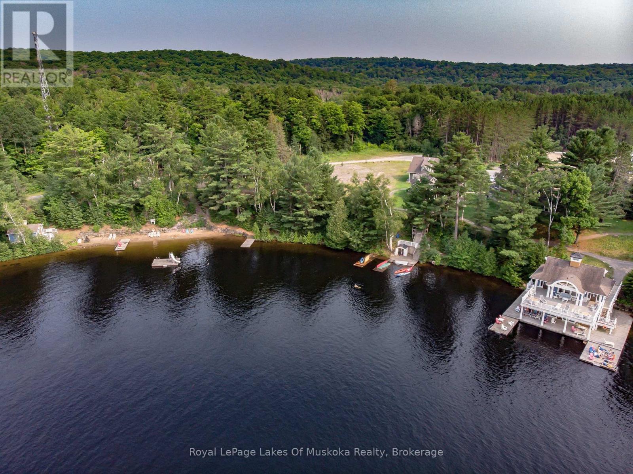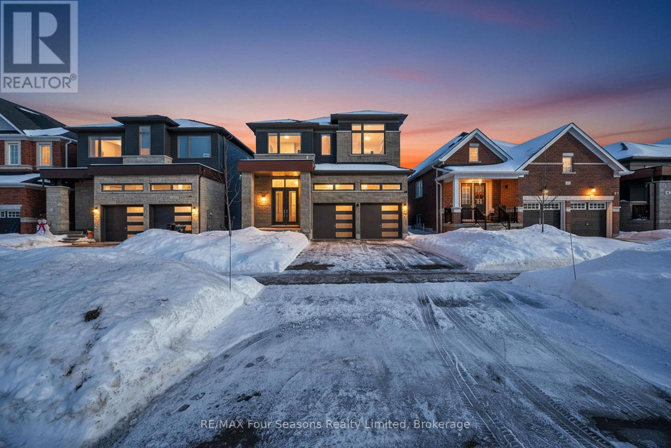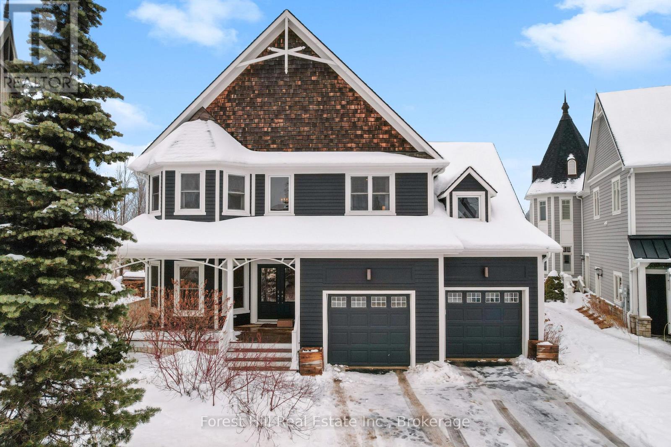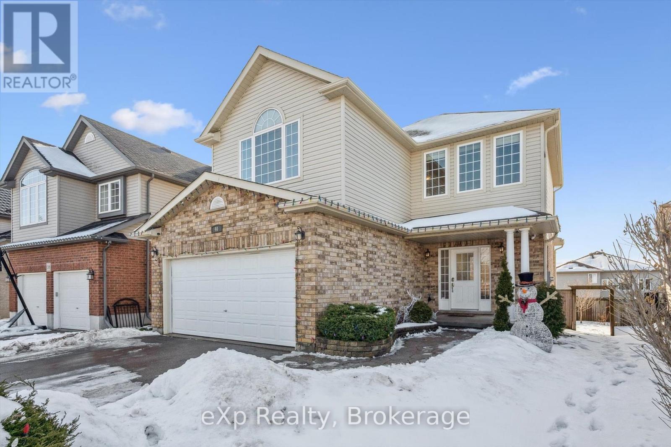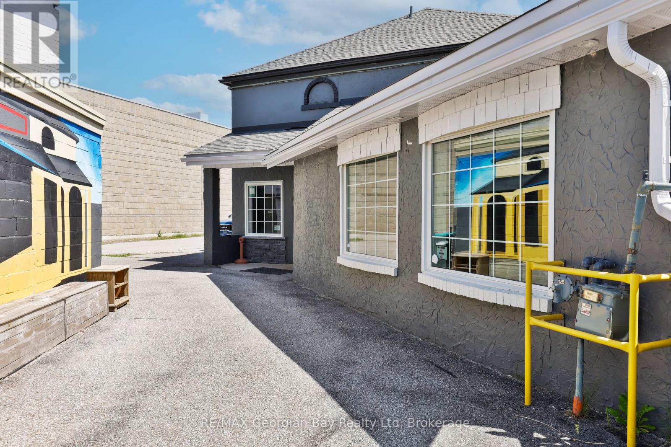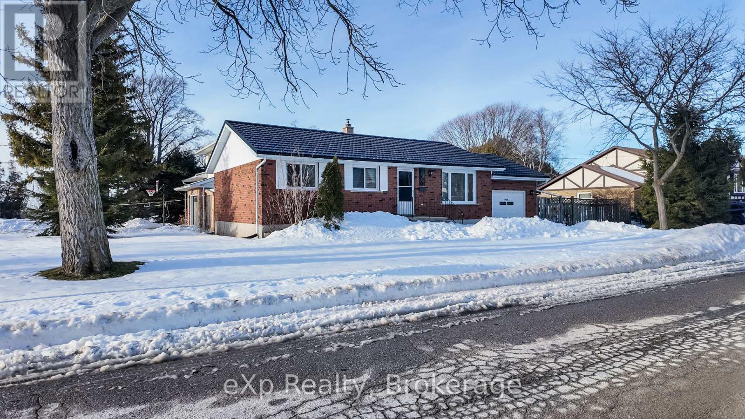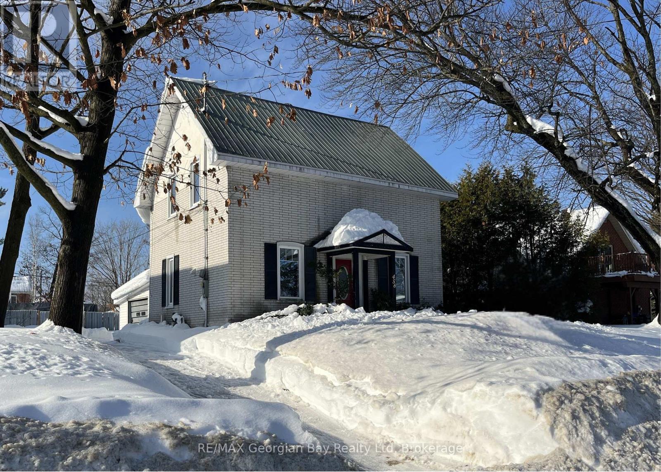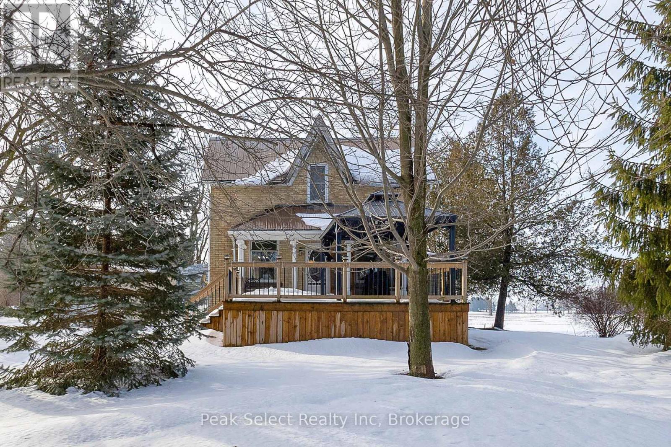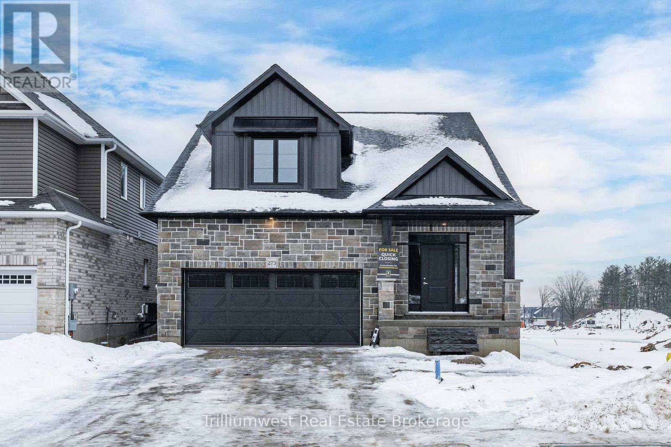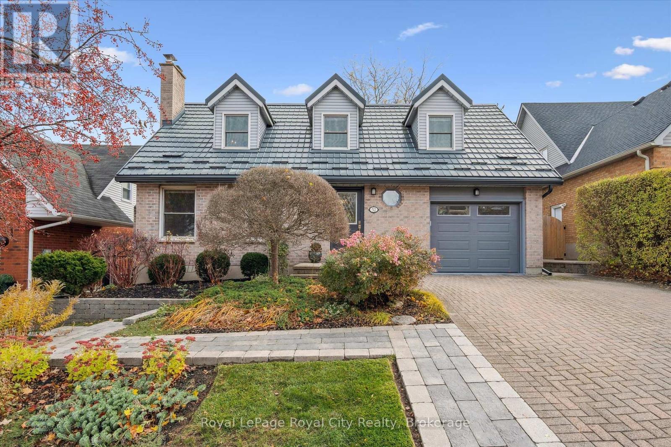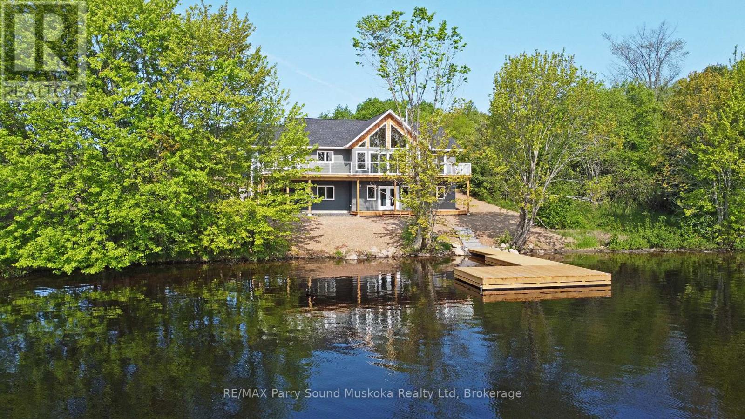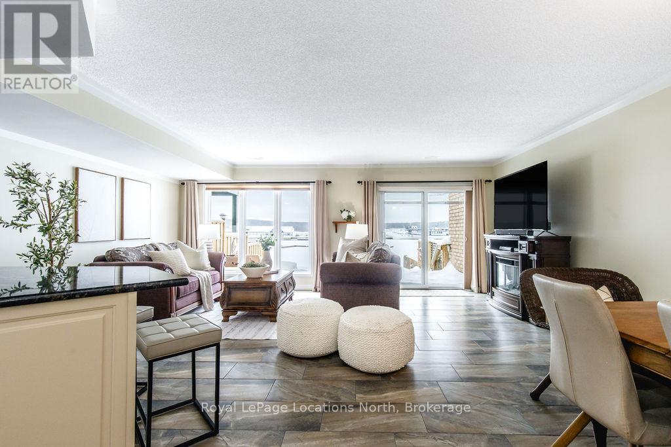Villa 15 W 10 - 1020 Birch Glen Road
Lake Of Bays, Ontario
Luxury Fractional Ownership at Villa 15 - Week 10. Experience refined Muskoka cottaging with this exceptional fractional ownership opportunity at Villa 15. Enjoy Week 10, widely regarded as one of the most desirable weeks of the year, offering beautiful seasonal views and the potential to extend your stay into two consecutive weeks. This spacious and beautifully maintained 3-bedroom villa is thoughtfully designed for comfort and relaxation. Features include a generous primary suite with ensuite bath, two additional bedrooms, a gourmet kitchen ideal for entertaining, a warm and inviting Muskoka room, separate dining area, cozy propane fireplace, and a flexible den to accommodate extra guests. The villa is tastefully decorated, meticulously cared for, and provides a welcoming, pet-free environment. Ownership includes 5 weeks of use annually, along with the option to participate in rental or registry programs, offering flexibility for travel and investment. Residents enjoy access to outstanding resort amenities, including a clubhouse, spa, and recreational facilities-perfect for families or anyone seeking a peaceful escape from everyday life. Discover the ease and enjoyment of fractional ownership at Villa 15 and make Week 10 your Muskoka retreat. 2026 weeks are Jan 20th, March 13th, May 15th, August 28th, and October 23, 2026 (id:42776)
Royal LePage Lakes Of Muskoka Realty
18 Beatrice Drive
Wasaga Beach, Ontario
Welcome to 18 Beatrice Drive, a beautifully maintained 4-bedroom, 3-bathroom home in a sought-after, family-friendly neighbourhood. This move-in-ready property features a bright, open-concept layout filled with natural light from oversized windows. The kitchen is both stylish and functional, offering the added bonus of a walk-in pantry. Enjoy an oversized 40 x 124 ft backyard, ideal for outdoor living and entertaining. Walking distance to parks, scenic trails, and Wasaga Beach Area 6, and close to schools. Conveniently located just 5 minutes to shopping, 10 minutes to downtown Collingwood, and 20 minutes to Blue Mountain. An excellent opportunity to own a well-cared-for home in a prime location. (id:42776)
RE/MAX Four Seasons Realty Limited
156 Snowbridge Way
Blue Mountains, Ontario
Welcome to this exceptional 4+1 bedroom home backing onto the prestigious Monterra Golf Course, perfectly positioned between the 3rd hole and 4th tee. Enjoy four-season living in the heart of Blue Mountain, just a short walk or shuttle to Blue Mountain Village, with access to the amenities of Historic Snowbridge.Filled with natural light from new 2024 windows, this spacious home offers well-designed living areas ideal for both entertaining and everyday living. The main level features a gourmet kitchen with appliances new (2026), Bosch dishwasher, microwave drawer, and oversized island with bar seating. Walk out to a covered BBQ area and expansive back deck with outdoor dining and hot tub, overlooking golf course and ski hill views. The family room is anchored by a stone gas fireplace, and a front office with bay window overlooks the covered porch.The second level offers a private primary suite with golf course views, walk-in closet, and spa-inspired ensuite with glass shower and claw-foot tub. Three additional bedrooms, a full bathroom, and a laundry room complete this level.The finished lower level is designed for wellness and entertaining, featuring a steam room, large media/lounge area, bar, guest bedroom, gym space, and ample storage.Additional highlights include a spacious mudroom with garage and backyard access. Located minutes from downtown Collingwood, Thornbury, private ski clubs, golf, hiking, and year-round recreation, this home offers the perfect balance of luxury, comfort, and convenience. Enjoy perks of BMVA designation. Book your showing today! (id:42776)
Forest Hill Real Estate Inc.
40 Hebert Street
Guelph, Ontario
Welcome to 40 Hebert Street. Located in a sought-after East Guelph neighbourhood. This spacious 2-storey home offers over 2,500 sqft of finished living space, perfect for a growing family. The main floor is filled with natural light and features open living and dining areas, plus a well-equipped kitchen with ample cabinetry, generous counter space, and a central island. The mid-level hosts a loft-style family room and a private primary suite with walk-in closet and 4-piece ensuite. The loft space is bright and versatile, ideal as a family room, office or easily converted into a fourth bedroom. Two additional bedrooms and a 4-piece bath are found on the upper level, creating excellent separation of space. The finished basement includes a spacious, sun-filled recreation or media room, a 2-piece bath, and plenty of storage. Outside, enjoy sunsets from the upper-tier deck overlooking the fully fenced backyard with dedicated play space below. A two-car garage and no sidewalk allow for extra parking. Updated with a newer (2024) heat pump for year-round comfort. Located near schools, parks, and the Victoria Road Rec Centre, this is the perfect move-up home in a welcoming, family-friendly neighbourhood. (id:42776)
337 King Street
Midland, Ontario
Prime Downtown Midland Investment Opportunity Two Buildings for one, Endless Potential! Here's your chance to own a rare, dual-building commercial property in the heart of downtown Midland, a location rich in charm, history, and business potential. These two versatile, well-established buildings have been part of a successful family-run business for over 50 years and are now ready for their next chapter. Together, they offer 4,235 sq. ft. of space2,666 sq. ft. from a former pub and 1,569 sq. ft. of additional commercial space ready to be reimagined to suit your vision. Set in a high-visibility location with ample foot traffic, the property offers two driveways, private rear parking, and immediate possession; making it ideal for launching or expanding a variety of ventures, including: Restaurant or wine bar, Boutique retail, barber or café, Office suites or co-working space, Medical, dental, or wellness clinic, Or a mix of other business types, Located just a short walk to beautiful Georgian Bay, this property benefits from steady local traffic year-round and a notable influx of tourists during the summer months, adding even more exposure and opportunity for growth. With its ideal location, strong layout, and parking convenience, this is a once-in-a-lifetime investment opportunity in one of Midlands most desirable areas. Don't wait - book your private showing today and explore the potential firsthand. (id:42776)
RE/MAX Georgian Bay Realty Ltd
1082 West Street
Kincardine, Ontario
Welcome to 1082 West Street in Kincardine. This charming red brick bungalow offers 3+1 bedrooms and 2 bathrooms and is ideally located within walking distance to the beach and vibrant downtown core, delivering the best of small-town living with everyday convenience. Enjoy effortless access to top amenities including the hospital, scenic parks, and the golf course, all just minutes away. Located in a quiet corner of town, this home also features a low-maintenance, fully fenced backyard that provides a private outdoor retreat. A smart investment in one of Kincardine's most desirable areas, combining long-term potential with an exceptional location and lifestyle. (id:42776)
Exp Realty
456 Queen Street
Midland, Ontario
Value packed home located on quiet tree lined street within walking distance to many conveniences and activities. Some of the many features are: Large Living Room with hardwood and crown moldings * Eat-In Kitchen * Main Floor Laundry with 2 pc * Main Floor Bedroom * Primary Bedroom with walk-in closet * 3rd Bedroom * Full Bath * Gas Furnace and Central Air * Attached Garage with inside access * Paved Drive * Partially Fenced Yard. This home is bursting with potential. Walking distance to Rec Centre, Curling Club, YMCA, Little Lake Park, Cultural Centre, Library and Down town core. Located In North Simcoe and Offers So Much to Do - Boating, Fishing, Swimming, Canoeing, Hiking, Cycling, Hunting, Snowmobiling, Atving, Golfing, Skiing and Along with Theatres, Historical Tourist Attractions and So Much More. Only 5 Minutes to Penetang, 45 Mins to Orillia, 45 Minutes to Barrie and 90 Mins to GTA. (id:42776)
RE/MAX Georgian Bay Realty Ltd
3410 Perth Rd 163 Road
West Perth, Ontario
Major update coming this spring: a brand-new weeping bed will be installed, providing a valuable upgrade and added confidence for future owners. Welcome to this classic yellow brick century farmhouse, nestled on a generous 121 x 239 lot that offers exceptional privacy and timeless rural charm. This carpet-free home features 3 bedrooms and 2 full bathrooms, including a 4-piece bath on the upper level and a 3-piece bath on the main floor. The heart of the home is the kitchen, complete with maple cabinetry, maple flooring, a warm wood ceiling, and a gas stove, with dishwasher and fridge included. The adjoining dining room flows into a versatile office, currently used as a bedroom. The main floor also offers a cozy living room with maple flooring and a convenient laundry room (washer and electric dryer included, with gas hookup available). Enjoy the spacious double-plus garage with interior access to the laundry room, plus two included freezers. A unique walk-down entry from the garage leads to a partially finished basement featuring skylights, a rec room, propane heat, and a sump pump. Upstairs, you'll find three bright bedrooms, all with maple flooring, and a full 4-piece bath. Additional updates include a new garage roof (2014), drilled well with new pressure tank (2024), and the septic system pumped in 2022.Outdoor living shines with a front deck and gazebo (2021), a 40' x 16' drive-thru shed (2021), and a distinctive curved-roof shed currently used as a workshop. Fibre optic internet (Quadro), mature trees, and quiet country surroundings complete the package - all just a short drive from town. If you're looking for space, character, and country charm, this farmhouse is a must-see. (id:42776)
Peak Select Realty Inc
273 Harrison Street
Centre Wellington, Ontario
Lovely 3-bedroom bungalow with a loft and a true main-floor primary suite. Offering over 2,200 sq ft of thoughtfully designed living space, this home delivers the main-floor lifestyle so many buyers are looking for. Enjoy hardwood floors, 9' ceilings, stone countertops, an artistic backsplash, wood stairs, and a spacious 8' island with pots-and-pans drawers. The convenient main-floor laundry features built-in cabinetry and extra storage.The great room is generously sized-perfect for gathering the whole family. The primary suite includes a large walk-in closet and a beautiful ensuite with double vanity and a tiled glass walk-in shower.Upstairs, you'll find two additional bedrooms, a 4-piece bath, and a large loft that offers flexible extra living space. The basement is ready for your finishing ideas, with impressive 8'10" ceilings, large windows, and plenty of room to create whatever you need.All of this is set in the desirable South River community, just a short walk to charming downtown Elora. (id:42776)
Trilliumwest Real Estate Brokerage
52 Hilldale Crescent
Guelph, Ontario
Set on one of Guelph's most cherished streets, this exceptional home radiates pride of ownership & timeless family appeal. Nestled on a large, manicured lot, it offers a double-wide private driveway, a one-car garage w/ rear man-door access, abundant space for storage, hobbies & outdoor living. The upper level is thoughtfully designed for family comfort, featuring 4 bedrooms & tranquil views of the conservation & trails behind the home. The primary suite is a true retreat, where mornings begin w/ views of nature & evenings end in the privacy of a 4-piece ensuite. A connected bedroom has been reimagined as a walk-in closet, w/ the flexibility to convert it back to a bedroom or add upper-level laundry. 2 additional bedrooms & a beautifully updated 4-piece family bathroom complete this level. The heart of the home is the renovated main floor, designed for both everyday living & memorable gatherings. A spacious dining room w/ custom built-in storage flows effortlessly into the elegant kitchen, complete w/ double S/S sinks & a peninsula ideal for casual meals and conversation. Garage access just off the kitchen adds everyday convenience, while the inviting living room, anchored by a wood-burning fireplace & stunning wood floors creates a warm & welcoming space for family connection. The lower level extends the home's versatility, offering a separate side walk-up entrance, a private bedroom area, a stylish 3-piece bathroom w/ laundry & generous natural light, ideal for guests/family or future income potential. Outdoors, the backyard feels like a private sanctuary. Enjoy dining on the upper deck, relaxing beside the landscaped pond, or unwinding on the lower deck overlooking the wooded backdrop. Regular visits from birds, rabbits & the occasional deer enhance the sense of retreat & connection to nature. Perfectly positioned with easy access to HWY 6 Hanlon, the 401, top-rated schools, shopping & everyday amenities, this is a refined family home designed to grow with you. (id:42776)
Royal LePage Royal City Realty
49 Hardies Road
Mckellar, Ontario
CUSTOM BUILT 4 SEASON COTTAGE on LAKE MANITOUWABING! 293 ft of easy access shoreline, Natural sand beach area, 2.47 ACRES of Privacy! Approx 3800 sq ft, Full finished Walkout Lower Level, 4 + 2 bedrooms, 3 baths, Bright Open Concept Design, Wall of windows wrapped in nature, Commanding Great room features vaulted pine ceilings, LED pot lighting throughout, Stunning floor to ceiling Custom Stone Fireplace (wood burning), Engineered hardwood throughout main level, Dream Chef's kitchen with huge island, Quartz counters, Abundance of custom cabinetry, New stainless steel appliances, Extend your days to enjoy the 3 season Pine Muskoka Room with walk out to expansive deck, Designed for entertaining & lake gazing, Primary bedroom enhanced with luxurious ensuite bath, heated floors, walk in closet & walk out to deck, Lower level boasts LED pot lighting, Large Media/Rec room, Wet bar with custom cabinetry, Large additional Guest rooms each w walk in closets, 3rd 4 pc bath, Family room features Custom Stone Fireplace (Propane) w Walkout to lakeside, Upgraded with tiled in-floor heating in main floor foyer, laundry and main floor baths, Hand crafted custom pine trim throughout, Pine doors, Appointed with hi-efficiency propane furnace, Drilled well, Protected waters for your boat, Great swimming, Fabulous canoe & kayak excursions, Miles of Boating & Fishing Enjoyment on Desirable Lake Manitouwabing, One of the areas largest in land lakes, Near by Village of McKellar offers amenities; General store w liquor, Middle River Farm Store, Boat launch, Saturday morning summer market, Year round road access, Excellent highway access to Parry Sound & Hwy 400, Make this ONE of a KIND PROPERTY YOURS! ONLY 2.5 HOURS to GTA, PRIVACY ABOUNDS! (id:42776)
RE/MAX Parry Sound Muskoka Realty Ltd
6 - 4 Beck Boulevard
Penetanguishene, Ontario
DEEDED WATERFRONT PROPERTY + BOAT SLIP INCLUDED- 30 foot slip with running water + hydro. Discover waterfront living at its finest w/ this beautifully updated 3brm, 2.5-bath home at the harbour. As you enter the home into a large foyer you have access to a 2PC bathroom, large front hall closet & inside entry to the garage.The interior features updated tile flooring throughout the main level, a stylish & modernized kitchen w/ SS appliances, a backsplash & updated cabinets enhanced with solid wood roll-outs for added convenience. The views from the main floor living room are panoramic views of the harbour and Georgian Bay. Step outside to enjoy the stunning tiered decks, perfect for relaxing w/ breathtaking views. Spend your mornings on the back deck sipping coffee & evenings entertaining while watching the harbour lit up at night.The second floor offers 3 bedrooms + updated flooring, while all bathrooms have been tastefully updated. The primary bedroom is 20x21 ft overlooking the water with amazing views. The ensuite has been updated offering a walk in glass shower, new vanity, granite counters + neutral tile. A large walk in closet w/over 40 sqft allows space for all your items.A second floor laundry room is convenient & super functional. The property has seen numerous upgrades, including a Bryant furnace (2019), hot water on demand, air conditioner (2019). The garage door & opener have also been replaced & the attic insulation was topped up to R60 for energy efficiency.Additional exterior enhancements include a stone entry w/ railings installed in 2023, a recently replaced storm door, an entry door w/ a sidelight & a patio door featuring internal blinds. Leaf guards were added to all eavestroughs in 2024, ensuring low-maintenance upkeep. The home is adorned with recent Hunter Douglas blinds throughout, adding a touch of elegance. This meticulously maintained property offers a mix of modern updates & serene waterfront charm, making it a perfect retreat to call home. (id:42776)
Royal LePage Locations North

