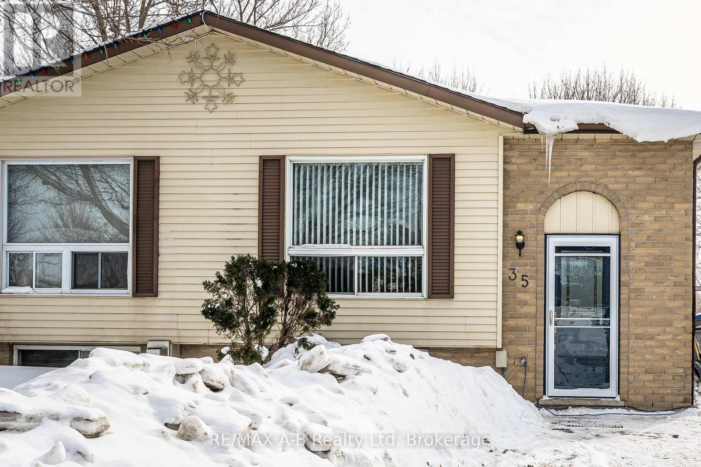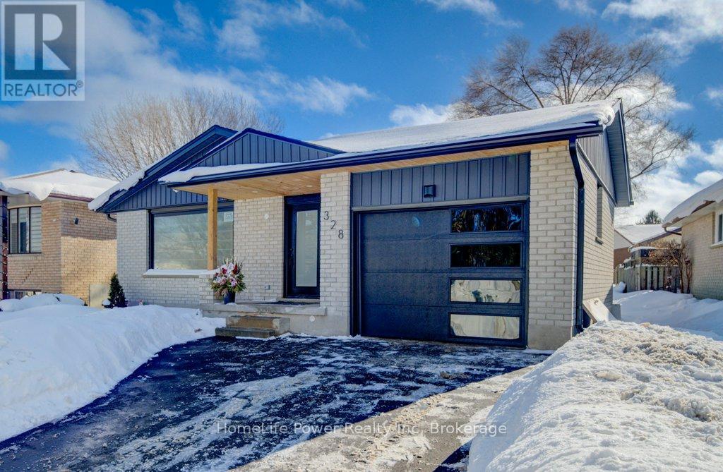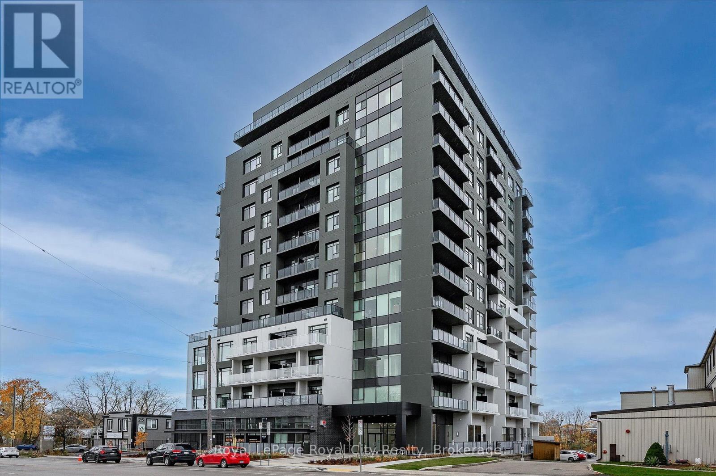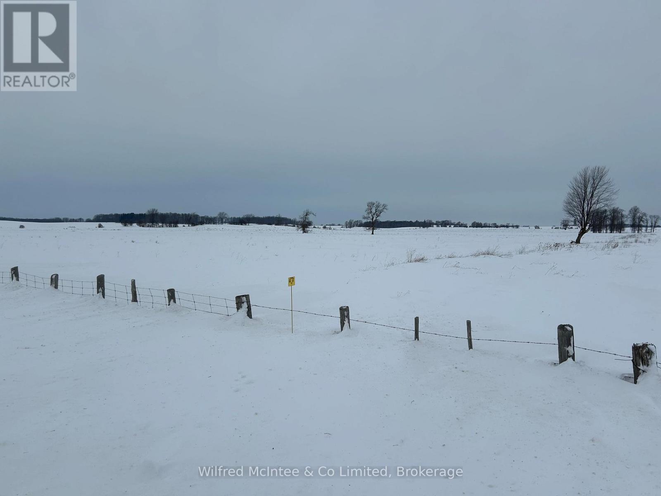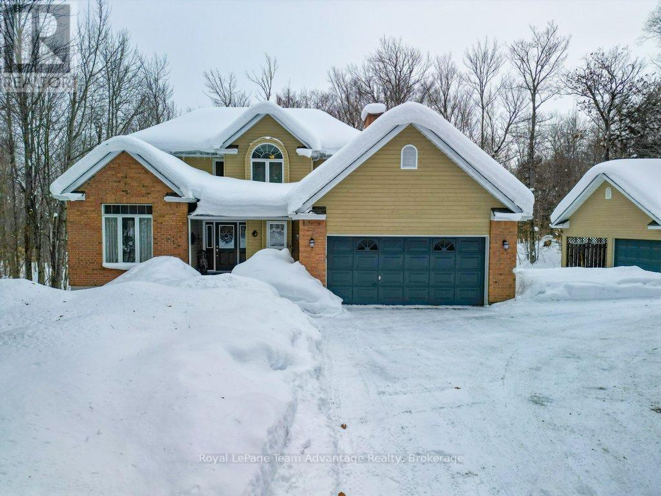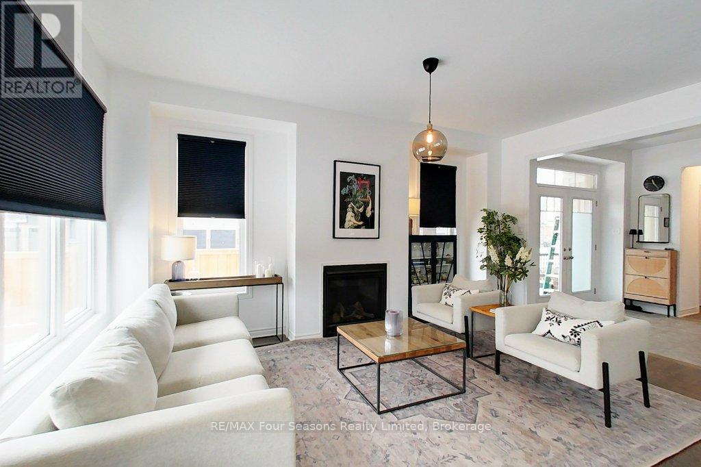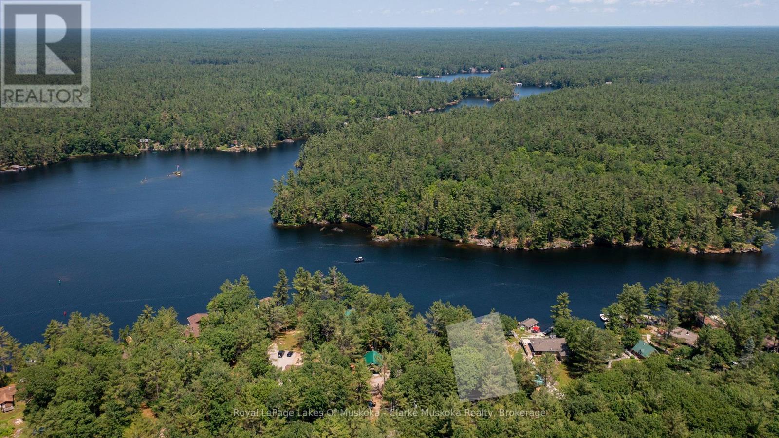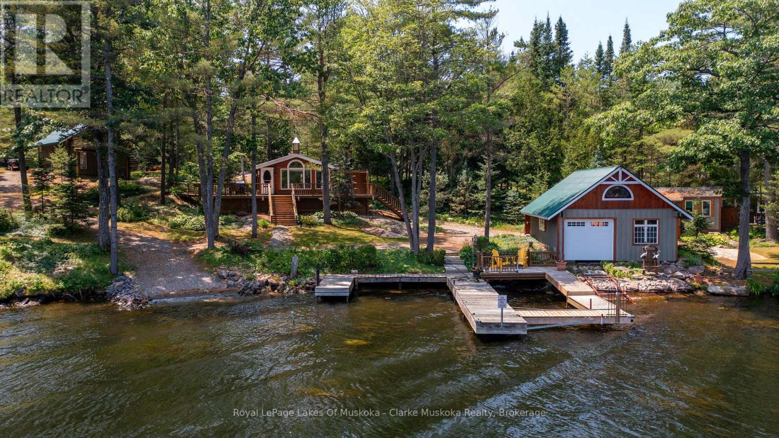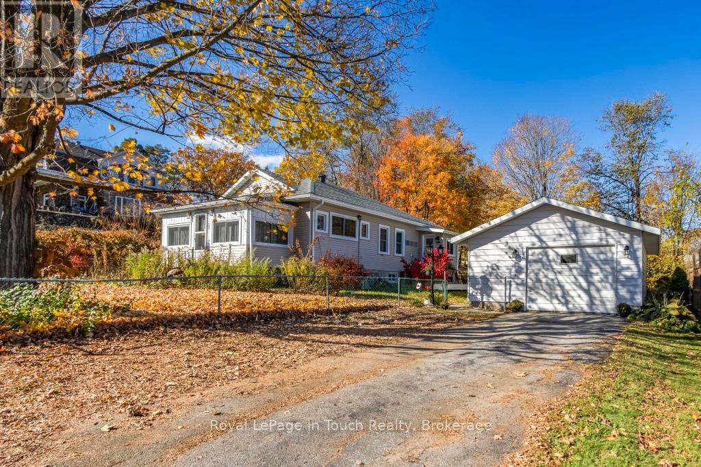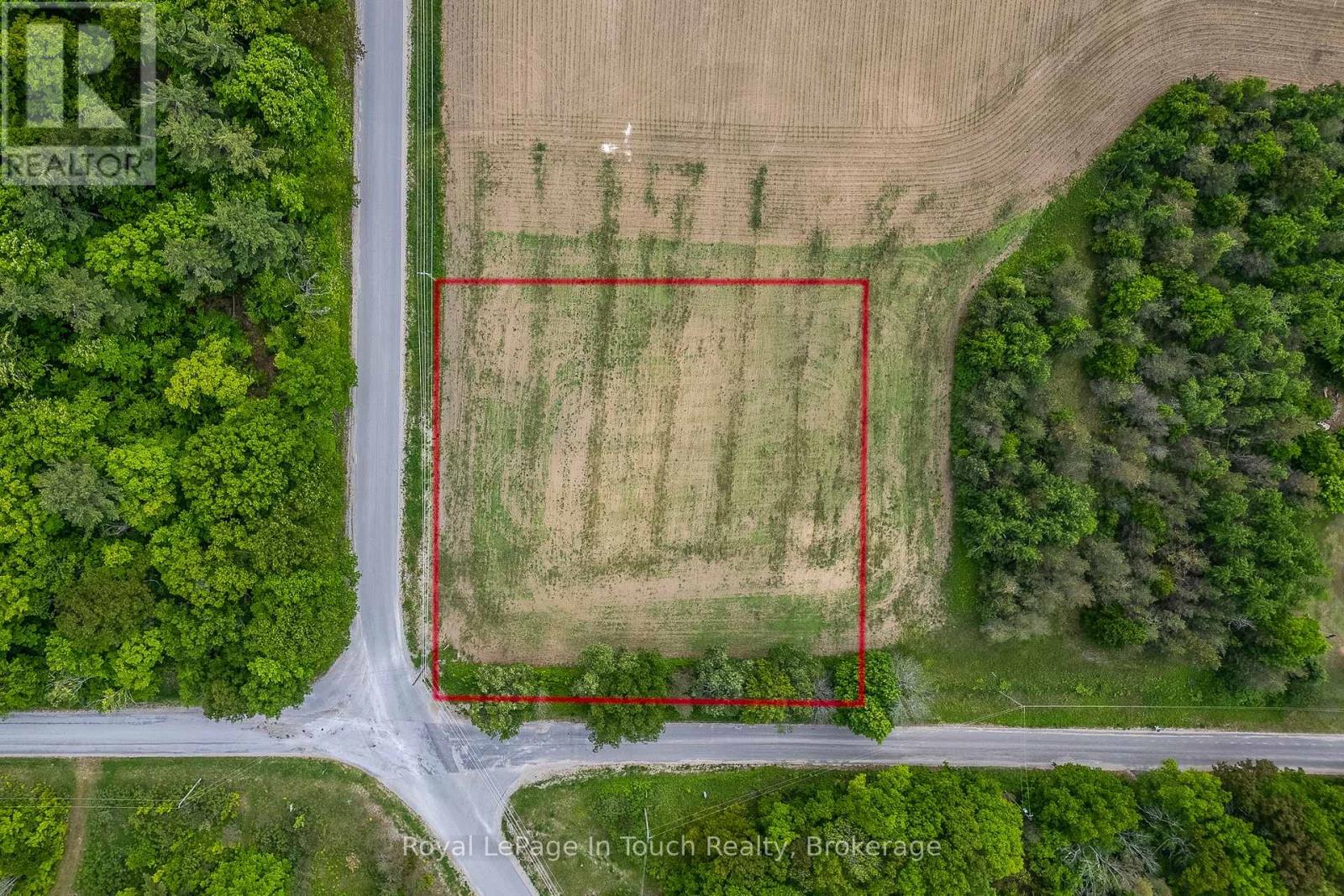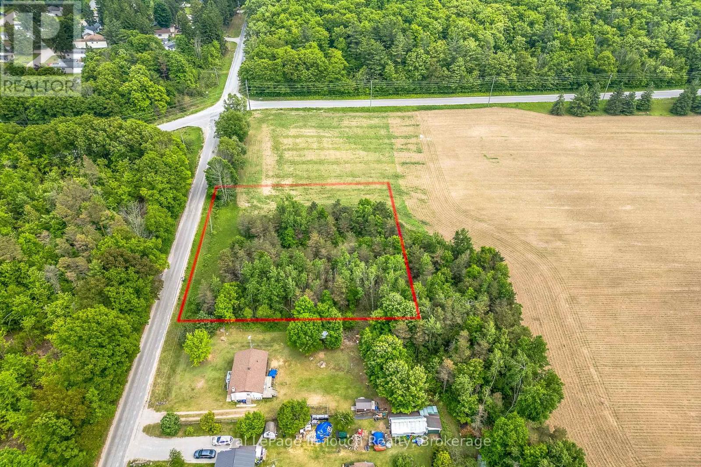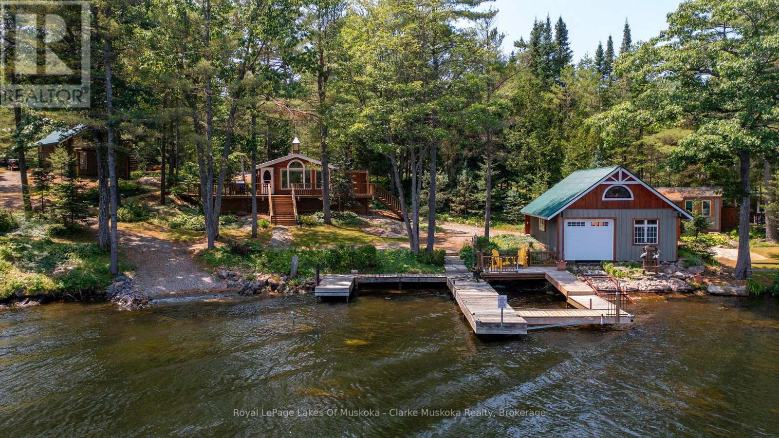35 Maxwell Street
St. Marys, Ontario
Great value in this well-located semi-detached bungalow, walking distance from local schools and the Pyramid Recreation Centre. The main floor features an updated open-concept kitchen, dining, and living area, along with three bedrooms and a four-piece bathroom. The lower level offers a spacious rec room with a gas fireplace and walkout to the backyard, plus a fourth bedroom, a recently renovated three-piece bathroom, and an office or storage area. Click on the virtual tour link, view the floor plans, photos and YouTube link and then call your REALTOR to schedule your private viewing of this great property! (id:42776)
RE/MAX A-B Realty Ltd
328 The Country Way
Kitchener, Ontario
Move-in ready and completely updated from top to bottom! This stunning bungalow features a fully finished basement with a second kitchen-perfect for large or multi-generational families. Enjoy brand-new kitchens and bathrooms, " hardwood floors on the main level,luxury plank vinyl flooring in the basement, and stainless steel appliances throughout.Major upgrades include new roof, windows, exterior doors, furnace, A/C, electrical (ESA approved), and modern light fixtures. Exterior improvements feature new soffits, fascia, eavestroughs, garage door with opener, and a beautiful front entrance with wood ceiling detail and decorative posts.A turnkey home offering space, flexibility, and peace of mind-don't miss it! (id:42776)
Homelife Power Realty Inc
1007 - 71 Wyndham Street S
Guelph, Ontario
This stunning and spacious 1,295 sq.ft. interior + 80 sq. ft. private balcony, 2-bedroom, 2-bathroom condo facing the Speed River and steps to downtown Guelph- offers an exceptional combination of luxury and convenience. The bright, open-concept layout is thoughtfully designed for accessibility and showcases luxury finishes, including white oak hardwood flooring throughout, 9-foot ceilings, a remote-controlled fireplace in the living room, and a designer kitchen flaunting a waterfall quartz island, quartz countertops,full-height backsplash, LED under-cabinet lighting, soft-close drawers, high-end stainless-steel appliances, and a spacious pantry. An abundance of natural light pours through the large windows- complete with roll-up shades for privacy- while the private balcony offers stunning, unobstructed views of the river. The primary suite boasts a generous walk-in closet and a spa-inspired 5-piece ensuite, complete with a freestanding soaker tub and an oversized glass shower. A second bedroom is thoughtfully positioned on the opposite side of the unit, and is conveniently located near a stylish 3-piece bathroom and the in-suite laundry. This condo also includes a secured underground parking space for your comfort and peace of mind. The well-maintained building offers incredible amenities, including a gym, guest suite, golf simulator, billiards, a lounge with a library, a second lounge bar with terrace, an outdoor dining terrace and BBQ area, indoor visitor parking, secured bike rooms on all parking levels, and a welcoming community where neighbours truly look out for one another. Just steps away from restaurants, cafés, shops, Market Fresh, the Farmer's Market, the VIA Rail/ GO train and bus stations, and within easy access to riverside trails. This condo delivers the ultimate lifestyle in one of Guelph's most desirable locations. (id:42776)
Royal LePage Royal City Realty
Lt 32 10 Concession
Arran-Elderslie, Ontario
100-Acre Farm for sale in Arran-Elderslie! Located 4 Concessions North of Chesley, on a paved road, in the heart of prime farmland, this 100-acre property offers excellent potential for a wide range of agricultural uses. Currently fenced and utilized for pasture, the land is level and could be viable for crop production, with approximately 90-95 potentially workable acres. The property includes approximately 50 acres of random tile drainage, along with a municipal drainage ditch running along the east side for about two-thirds of the property-providing solid water management options. This is an excellent opportunity to own prime farmland in a desirable location. No existing buildings. HST in addition to. (id:42776)
Wilfred Mcintee & Co Limited
11 Limbert Road
Mcdougall, Ontario
Welcome to this immaculate two-storey home set on a picturesque, tree-lined lot surrounded by mature trees and peaceful countryside views. Offering the perfect blend of rural charm and modern comfort this property delivers privacy and space - all just minutes to town. Gleaming hardwood floors flow throughout reflecting the pride of ownership evident in every detail and with 4 spacious bedrooms and 2.5 baths there is room for the whole family. The primary suite offers a private ensuite and walk-in closet creating a comfortable retreat at the end of the day. The bright and spacious eat-in kitchen is the heart of the home ideal for gathering with family and friends. A formal living room, dining room and separate family room provide flexible space for everyday living and entertaining. Step outside to the covered deck and take in the tranquil natural setting - the perfect place to enjoy morning coffee while watching the wildlife or unwind in the evening surrounded by nature. Complete with both an attached and detached garage there is plenty of space for vehicles, recreational toys, equipment and tools - ideal for those embracing the rural lifestyle. A convenient generator hook-up at the hydro meter provides added peace of mind and year-round reliability. Peaceful country living with the convenience of town amenities just minutes away - the best of both worlds. Experience the lifestyle. Embrace the space. Think Boyd. (id:42776)
Royal LePage Team Advantage Realty
35 Kirby Avenue
Collingwood, Ontario
Welcome to this fantastic end unit townhome, that is only attached at garage! Perfectly positioned on a premium corner lot that is fully fenced for maximum privacy. Centre hall plan that is completely finished from top to bottom, this home offers a move-in-ready lifestyle in one of Collingwood's most sought-after new neighbourhoods. The main floor features a separate family room and living room, offering plenty of space for relaxing, entertaining, and everyday living. The bright kitchen includes a premium appliance package with induction stove, seamlessly connecting to the dining area and backyard with gas BBQ hookup, perfect for hosting family and friends. Downstairs, the finished basement provides even more space with soundproof insulation, a rough-in for a 3 piece bathroom, and a bedroom already in place, ideal for guests, hobbies, or a home office. Additional highlights include: 3-car parking, owned hot water tank (no rental fees), fully fenced yard with front landscaping, in a sought-after part of town. Walking distance to the Pretty River for summer swimming and one of the best dog parks in town, Pawplar Dog Park, as well as the train trail that can take you all the way to Sunset Beach. This home is in the Admiral School district with a new park being built with pickleball and tennis courts and within walking distance to both the local high schools. This location has convenient access to Blue Mountain for skiing and Wasaga Beach for summer fun. Exciting nearby developments including the new hospital off Poplar and shopping centre at Poplar & Hurontario will surely increase the value of homes in this area. Beautifully maintained, thoughtfully designed, and perfectly located - this home truly has it all and is move in ready. Call for your private showing today! (id:42776)
RE/MAX Four Seasons Realty Limited
4390 Marr Lane
Severn, Ontario
Severn River Waterfront Lot. Private road Access & 100 Feet of Shoreline. Here's your chance to own a stunning piece of waterfront property on the renowned Severn River. With 100 feet of deep, clean shoreline, this property is ideal for swimming, boating, and fishing, all from the comfort of your own dock. Set in a peaceful, natural environment with mature trees and excellent privacy, this lot offers road access making it easy to enjoy your retreat year-round or seasonally. Property Highlights 100 feet of waterfront on the Severn River, Deep shoreline for excellent swimming and fishing, Private road access easy to reach any time of the year, Private, well-treed , Part of the Trent-Severn Waterway -direct boat access to Georgian Bay and beyond. A rare find on the Severn, this waterfront lot offers both convenience and natural beauty. There are two driveways that access the property. (id:42776)
Royal LePage Lakes Of Muskoka - Clarke Muskoka Realty
4376 & 4390 Marr Lane
Severn, Ontario
Severn River Waterfront Cottage with adjoining lot boasting 277.4 Feet of Shoreline. A rare opportunity to own a charming 2-bedroom, 1-bathroom waterfront cottage plus an adjoining vacant lot on the Severn River, offering a combined 277.4 feet of shoreline and direct access to Georgian Bay. Enjoy deep, clean water perfect for swimming and fishing, with northern waterfront exposure and stunning views. The cottage features walkouts from both the living room and primary bedroom to a spacious deck overlooking the river ideal for entertaining or quiet relaxation. A propane fireplace in the living room for those chillier evenings. The property includes a deck on both sides of the oversized insulated garage, which also features a loft above for extra storage or future guest accommodations. Additional structures include a dry boathouse with marine railway and also includes your own boat launch ramp, a waterside bunkie, a wood shed, and a tool shed. The adjoining vacant lot offers additional privacy and recreational space, with a deck positioned for sunset views. A portion of this lot is environmentally protected, preserving the natural setting and enhancing long-term value. Whether you're looking for a serene retreat or an exceptional waterfront investment, this Severn River gem offers year-round enjoyment and direct access to the renowned Trent-Severn Waterway. (id:42776)
Royal LePage Lakes Of Muskoka - Clarke Muskoka Realty
450 Assiniboia Street
Tay, Ontario
Downsizing but still need space to roam? This home is a gem set on over a private half acre with a detached double garage with hydro that offers added workshop, hobby space, man cave or storage. This home offers 1300 sq ft finished space with a warm welcoming atmosphere, full of charm, character and comfort all on one level. This unique home offers original coffered ceilings and strip hardwood flooring and solid 5 panel wood doors and quality trim from a by-gone era. A functional kitchen, cozy bright and spacious living room and separate dining area flows comfortably, convenient laundry area with newer appliances, newer bathroom and a convenient 2nd bath. Soak up the sunshine in the sunroom with natural light or have your morning coffee on the updated deck - a perfect spot to unwind after a busy day. Room to roam in a fully fenced massive private yard with gardens and mature shade trees is a retreat for children, pets, gardening and entertaining family & friends with bonfires on quiet evenings under the stars. This move-in ready property is perfect for first-time home buyers, downsizers or just looking to simplify without sacrificing comfort and space in a quiet family friendly neighbourhood. On municipal services with additional features - newer furnace, newer water heater, newer roof, newer sump pump, central air, garden shed, 2nd drive with gate. Delight in the small town community charm. So much to do with easy access to atving, boating, fishing, swimming, hiking, cycling, snowmobiling, golfing, skiing. Just minutes to the beautiful shores of Georgian Bay beaches, marinas, trails, parks and walking distance to Tay's outdoor rink, park, baseball field, community center and library & local amenities. A short drive to Midland, Orillia and Barrie. Offers endless possibilities for builders, renovators, investor! Don't miss your chance to make this charming and affordable home your own and get into the market. Call today to arrange your own private viewing! (id:42776)
Royal LePage In Touch Realty
Part 2 Ron Jones Road
Tay, Ontario
Here is your opportunity to be the proud owner of this one plus acre property to build your dream home and enjoy the beauty of the rural Tay area. Premium location with privacy and a corner lot, you won't be disappointed. (id:42776)
Royal LePage In Touch Realty
Part 1 Ron Jones Road
Tay, Ontario
Here is your opportunity to be the proud owner of this one plus acre property to build your dream home and enjoy the beauty of the rural Tay area. Premium location with privacy and mature trees, you won't be disappointed. (id:42776)
Royal LePage In Touch Realty
4376 Marr Lane
Severn, Ontario
Waterfront Cottage on the Severn River. Enjoy year-round living at this charming four-season cottage nestled along the Severn River, offering 177 feet of pristine shoreline. Situated on a private, year-round road, this property blends comfort, function, and natural beauty .The home features walkouts from both the living room and primary bedroom to a spacious deck overlooking the water, perfect for relaxing or entertaining. The deep shoreline offers excellent swimming and fishing right off the double docks. Included on the property is an oversized insulated garage with a loft, ideal for additional storage or conversion into guest space. A dry boathouse with a marine railway makes boat storage a breeze, and also includes your own boat launch ramp while a waterside Bunkie provides cozy accommodations for visitors. Additional outbuildings include a wood shed and tool shed, adding to the cottages convenience and versatility. Whether you're seeking weekend escapes or a year-round retreat, this riverfront gem offers privacy, comfort, and endless waterfront enjoyment. (id:42776)
Royal LePage Lakes Of Muskoka - Clarke Muskoka Realty

