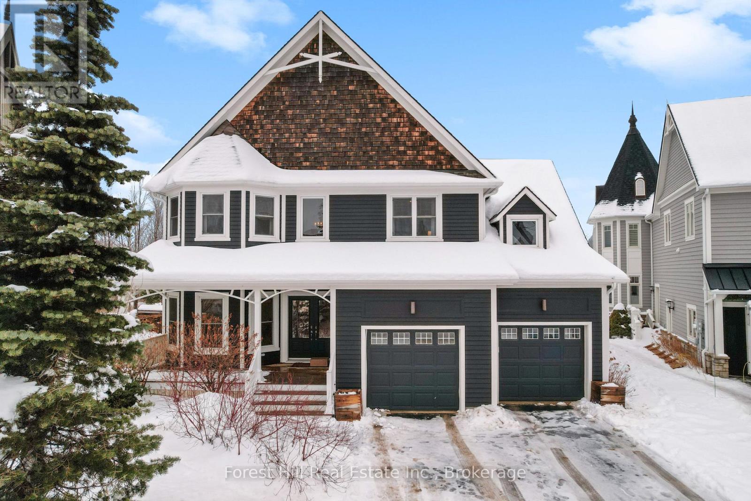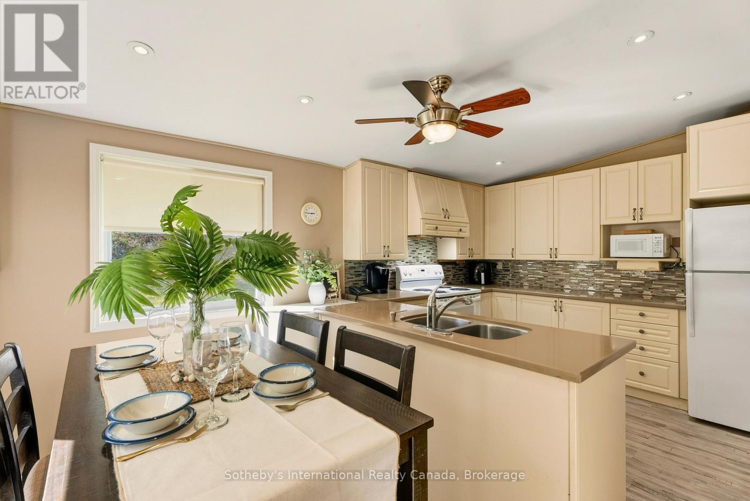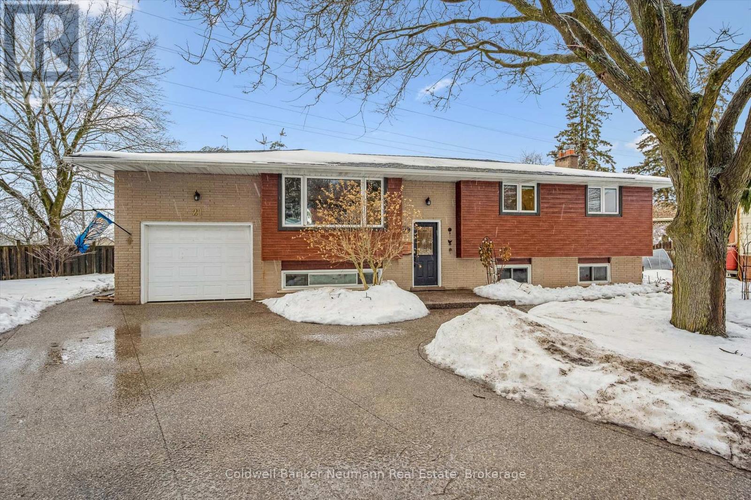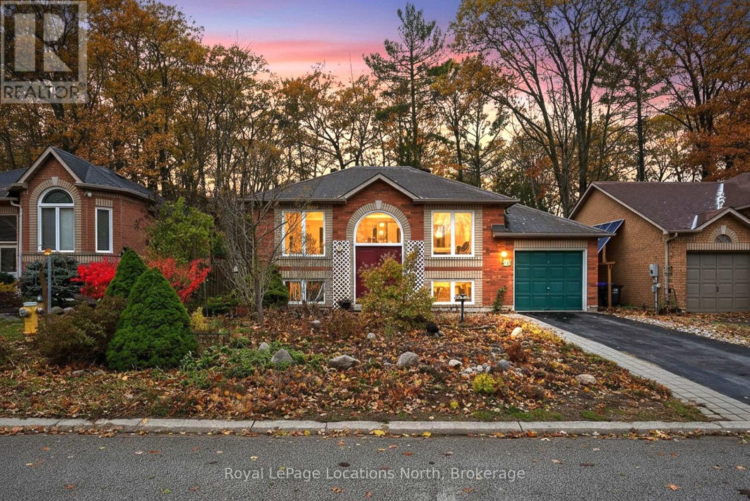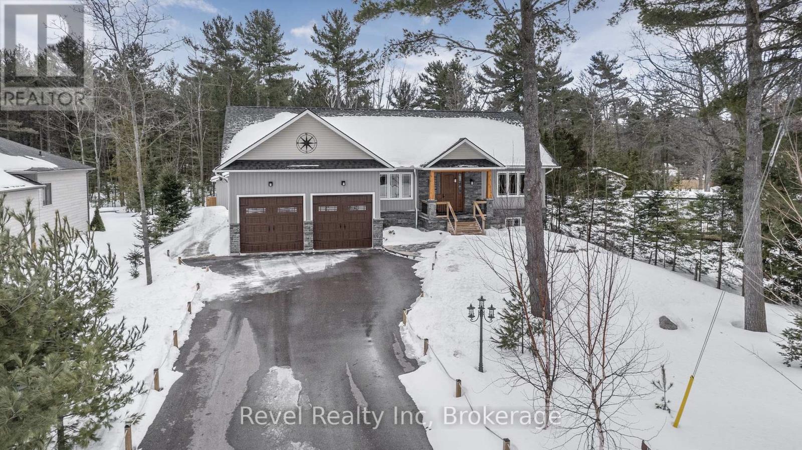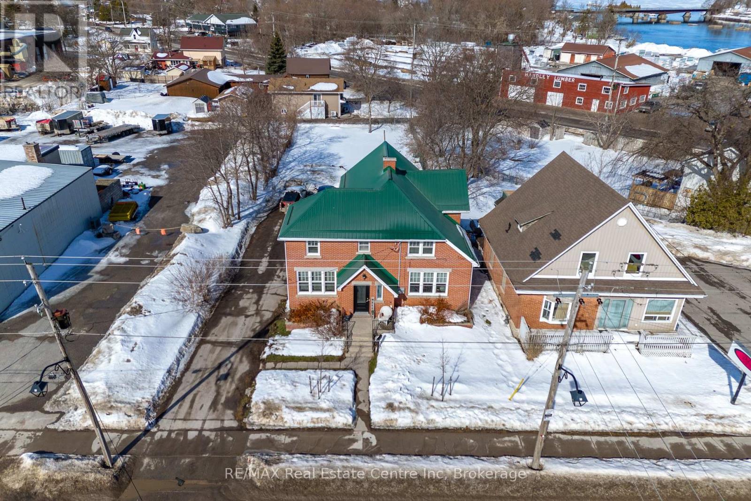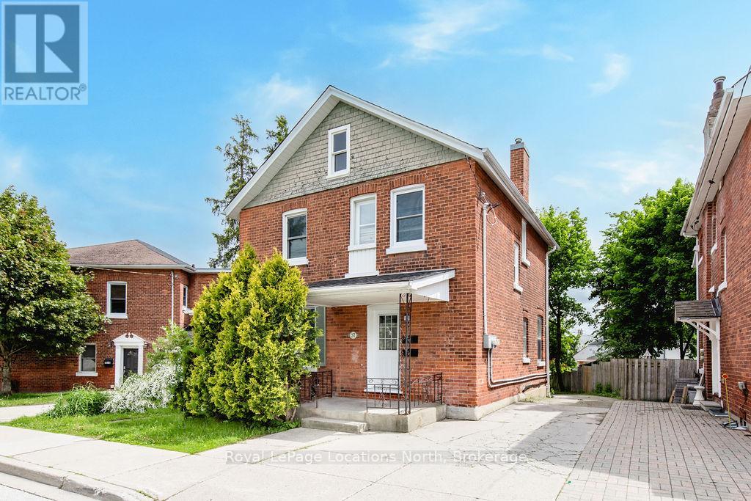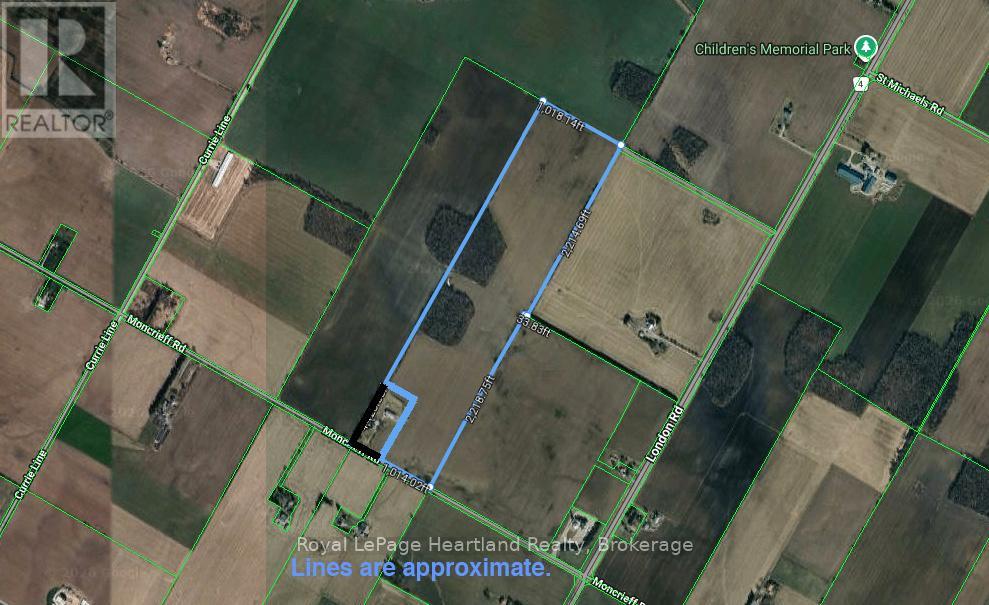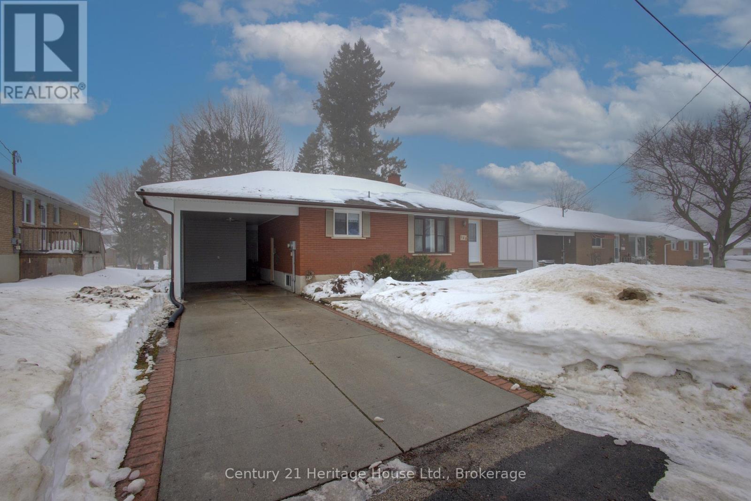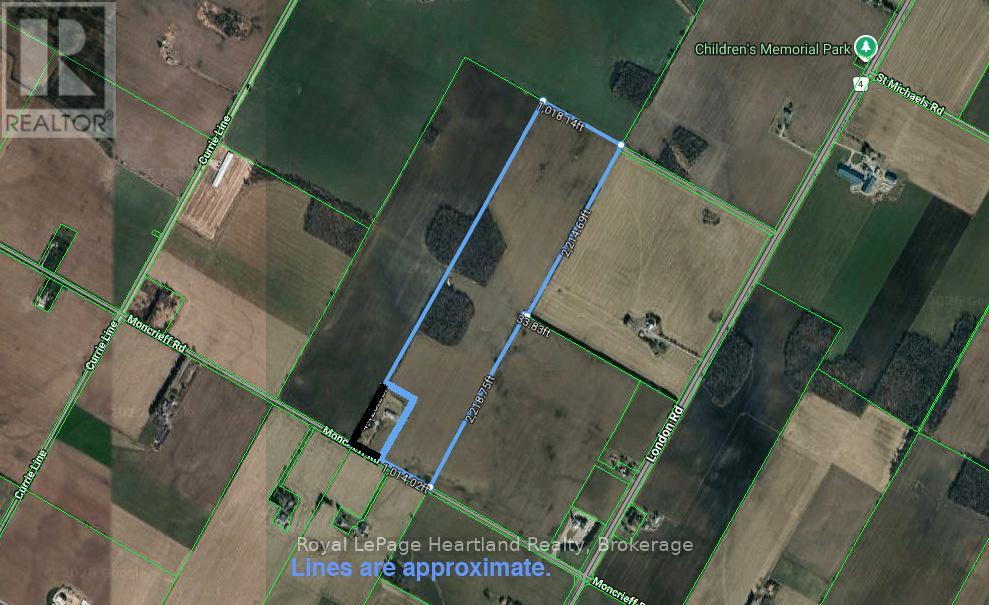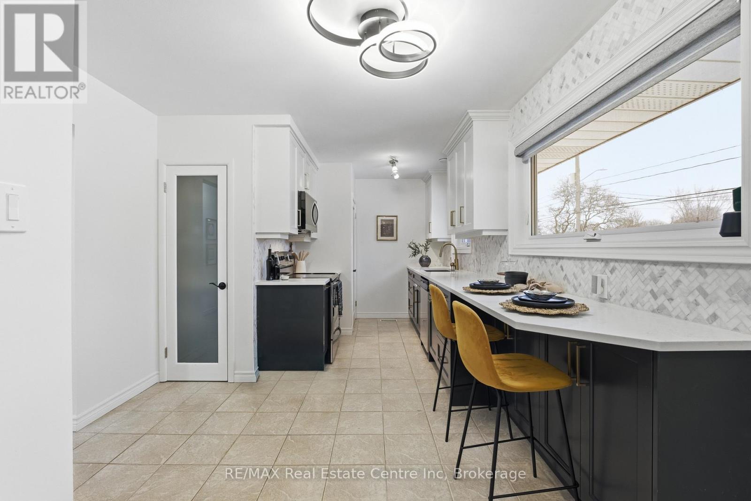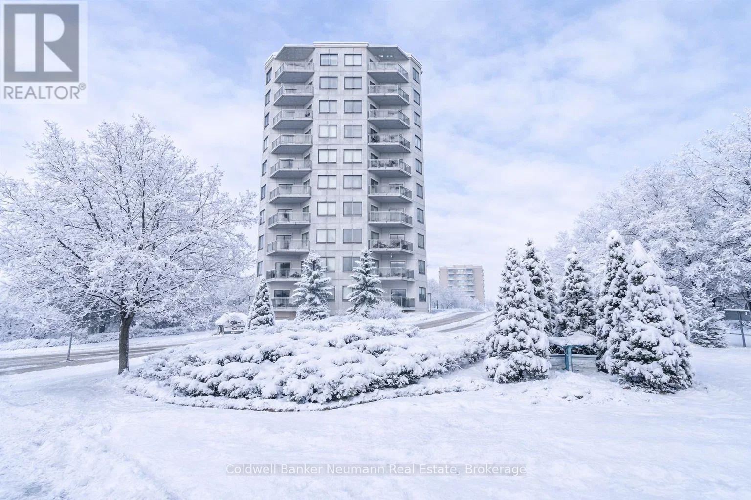156 Snowbridge Way
Blue Mountains, Ontario
Welcome to this exceptional 4+1 bedroom home backing onto the prestigious Monterra Golf Course, perfectly positioned between the 3rd hole and 4th tee. Enjoy four-season living in the heart of Blue Mountain, just a short walk or shuttle to Blue Mountain Village, with access to the amenities of Historic Snowbridge. Filled with natural light from new 2024 windows, this spacious home offers well-designed living areas ideal for both entertaining and everyday living. The main level features a gourmet kitchen with appliances: new (2026), Bosch dishwasher, microwave drawer, and oversized island with bar seating. Walkout to a covered BBQ area and expansive back deck with outdoor dining and hot tub, overlooking golf course and ski hill views. The family room is anchored by a stone gas fireplace, and a front office with bay window overlooks the covered porch. The second level offers a private primary suite with golf course views, walk-in closet, and spa-inspired ensuite with glass shower and claw-foot tub. Three additional bedrooms, a full bathroom, and a laundry room complete this level. The finished lower level is designed for wellness and entertaining, featuring a steam room, large media/lounge area, bar, guest bedroom, gym space, and ample storage. Additional highlights include a spacious mudroom with garage and backyard access. Located minutes from downtown Collingwood, Thornbury, private ski clubs, golf, hiking, and year-round recreation, this home offers the perfect balance of luxury, comfort, and convenience. Enjoy perks of BMVA designation. Book your showing today! (id:42776)
Forest Hill Real Estate Inc.
1161 North Kahshe Lake Road
Gravenhurst, Ontario
Cozy 3-Bedroom Cottage Steps from Kahshe Lake - Your Muskoka Escape Awaits! Welcome to your perfect retreat in the heart of Muskoka! Nestled in the sought-after Kahshe Lake Community, this charming 3-bedroom, 1-bathroom home or cottage offers the ideal blend of comfort, privacy, and outdoor living just 90 minutes from the GTA. Located just steps to beautiful Nagaya Beach, spend your days swimming, paddling, or relaxing lakeside. When you're not at the water, enjoy your own private oasis on a spacious, treed lot complete with a huge 400+ sqft entertaining deck, a level fire pit area for evening bonfires, and a screened-in Muskoka room perfect for unwinding with a book, playing cards, hosting friends etc. Inside, the home is cozy and inviting, featuring warm finishes and an open-concept living space that brings the outdoors in. Whether you're looking for a weekend getaway or a family cottage in one of Muskoka's most beloved lake communities, this property checks all the boxes. Don't miss this opportunity to own a piece of paradise so close to the city, yet worlds away from the hustle and bustle. (id:42776)
Sotheby's International Realty Canada
21 Oriole Crescent
Guelph, Ontario
Set on an exceptionally rare 0.58-acre pie-shaped lot in the highly sought-after Old University, this spacious raised bungalow offers privacy and versatility in an unbeatable location. The main level features 3 bedrooms and 1.5 bathrooms, filled with natural light and designed with an open, functional layout. There is no carpet throughout, and the impressive kitchen is complete with corian countertops, built-in appliances, an island with a granite counter, and excellent workspace. A substantial addition with vaulted ceilings extends the living area and is ideal for entertaining, or easily adaptable as an additional bedroom, office, home gym, or playroom. From here, walk out into a large three-season sunroom and covered patio overlooking this outstanding yard. The fully finished basement includes a legal, registered one-bedroom apartment (built in 2022) with a separate entrance from the backyard. Bright and welcoming with large windows, this suite offers a beautiful kitchen with pantry and ample drawers, fireplace, generous closet space, a den suitable for office or storage, and luxury vinyl flooring. The basement also provides convenient walk-up access to the garage. The backyard is truly one of a kind, private, fully fenced, and expansive, featuring a swim spa, large deck, flagstone patio, and covered seating area. It's an extraordinary outdoor retreat rarely found in an urban setting. Additional highlights include an instant hot water tank, central air conditioning, single car garage, aggregate concrete driveway and close proximity to schools, transit, shopping, restaurants, parks, groceries, the market, the GO Station, and easy access to Highway 6 and the 401. All appliances are included. Located on this quiet, mature and family friendly street, this property backs directly onto the Royal Recreational Trail and Moe Hill. It delivers a true cottage-like setting within the city. A must see! (id:42776)
Coldwell Banker Neumann Real Estate
12 Brillinger Drive
Wasaga Beach, Ontario
Welcome to this charming and well-cared-for two-bedroom raised bungalow located on a quiet street in beautiful Wasaga Beach. Backing onto peaceful Crown Land, this home offers the perfect balance of privacy and convenience, just a short walk to local amenities and minutes from the sandy shores of the beach.Freshly painted and nicely maintained, the home features a bright and inviting main floor with an open-concept living area ideal for relaxing or entertaining. The finished basement provides additional living space, perfect for a family room, guest area, or home office.Step outside to a private backyard surrounded by nature-an ideal setting to unwind and enjoy the tranquility of your surroundings. The property is low maintenance, allowing you more time to appreciate everything this desirable area has to offer.This lovely bungalow is move-in ready and perfectly suited for year-round living, a weekend retreat, or an investment property. Experience the charm of Wasaga Beach living with comfort, privacy, and convenience all in one place. ** This is a linked property.** (id:42776)
Royal LePage Locations North
15 Stoney Road
Tiny, Ontario
Welcome to 15 Stoney Rd., where luxury meets comfort in this beautifully designed, high-quality home built in 2021! This 4 -bedroom, 4 bathroom bungalow is perfect for retirees or anyone seeking a turnkey, low-maintenance lifestyle with top-tier finishes and thoughtful upgrades. From the moment you arrive, you'll notice the real granite exterior skirting, covered front porch floor, and striking fireplace surround a testament to the craftsmanship throughout. Inside, 9-ft ceilings, engineered hardwood, and heated porcelain floors create a warm, inviting space. The open-concept living area features a custom kitchen, a large island, backsplash, and an osmosis water filtration system perfect for entertaining! The primary suite is a true retreat with a walk-in closet, ensuite with double sinks, and a private walk-out to a 14 x 22 deck with a gas hookup and stairs leading to the landscaped backyard. The two guest bedrooms offer large windows, ample closet space, and easy access to a beautifully appointed main bath. The fully finished basement provides even more living space, featuring 1 additional bedroom, a large family room, a 3-piece bath, in floor radiant heat, tons of storage, and a cold room. Need space for hobbies or toys? You'll love the oversized double garage (22 x 28) with inside entry and an insulated 20 x 29 shop! Additional upgrades include 200AMP electrical, built-in speakers, central vacuum, water softener, owned hot water tank, and a drinking water purification system. The asphalt paved driveway and private yard add to the appeal. Located in a peaceful, sought-after area, this home offers modern convenience, elegant finishes, and a move-in-ready experience. Don't miss out, book your private showing today! (id:42776)
Revel Realty Inc
24 Lindsay Street
Kawartha Lakes, Ontario
C2 Zoning - Fantastic investment opportunity for a fully occupied, turn key, cash flow positive property in a premium high traffic location with future development potential. Population density is compounding annually. Huge upside to this opportunity. The Busiest plaza in town is across the road featuring Sobeys and Tim Hortons. The Trent severn lock 32 between Cameron Lake and Sturgeon Lake is one block away. The building features a Metal roof, red brick, municipal Water, municipal sewer, natural gas and updated electrical. (id:42776)
RE/MAX Real Estate Centre Inc
37 Ross Street
Barrie, Ontario
INVESTMENT OPPORTUNITY! Located in the heart of downtown Barrie, this legal duplex is a prime opportunity for investors or those seeking a comfortable home with income potential. The upper unit features 2 bedrooms, a modern 3-piece bathroom, a kitchen with a breakfast bar and a cozy living room. The lower unit includes a kitchen, dining room, living room, 4-piece bathroom and 2 bedrooms, along with in-unit laundry and access to two decks. Each unit has its own hydro meter and there is ample parking. Conveniently situated within walking distance to shopping, restaurants, Queen's Park, Heritage Park and Centennial Beach as well as easy access to HWY 400. This duplex provides the ideal blend of location, convenience and income potential. (id:42776)
Royal LePage Locations North
39810 Moncrieff Road
North Huron, Ontario
Approximately 94 acres of farmland with approximately 83 workable and 50 acres systematically tiled at 35' (in 2017). This sale will be subject to a proposed severance of the house and buildings with approximately 5-6 acres. The remainder of the property is mixed bush, approximately 10-11 acres. The workable land is mostly Harriston Loam. Zoning - AG1 + NE2. All measurements to be verified. (id:42776)
Royal LePage Heartland Realty
260 13th Avenue
Hanover, Ontario
Great Location in the Town of Hanover! Neat and tidy bungalow that truly ticks so many boxes. This well-maintained 2 + 1 bedroom home offers ideal main-floor living with an additional finished rec room in the lower level - perfect for family space, hobbies, or entertaining. Step inside to discover a bright and functional layout with a full bathroom on the main floor and a convenient 2-piece half bath in the basement. The fully finished recreation room adds valuable living space, contributing to approximately 1,400 sq ft of total living area between the main floor and basement. Outside, enjoy a concrete driveway with carport, providing covered parking and plenty of room for vehicles and guests. The home features upgrades, including revamped bathrooms and over $8,000 in new windows installed in 2018 as well as two new entry doors completed in 2025, enhancing both efficiency and curb appeal. Roof shingles replaced in September 2019. This property has been cared for and is truly move-in ready, offering a comfortable, practical, and stylish place to call home in one of Hanover's desirable locations. Sellers can accomodate a quick closing. (id:42776)
Century 21 Heritage House Ltd.
39810 Moncrieff Road
North Huron, Ontario
Approximately 94 acres of farmland with approximately 83 workable and 50 acres systematically tiled at 35' (in 2017). This sale will be subject to a proposed severance of the house and buildings with approximately 5-6 acres. The remainder of the property is mixed bush, approximately 10-11 acres. The workable land is mostly Harriston Loam. Zoning - AG1 + NE2. All measurements to be verified. (id:42776)
Royal LePage Heartland Realty
154 Waverley Drive
Guelph, Ontario
Welcome to 154 Waverley Drive! Step inside and feel instantly at home. The main level offers a bright, spacious living and dining area designed for both everyday comfort and effortless entertaining. At the heart of the home is the beautifully updated kitchen (2022), featuring modern finishes and a functional layout that anchors the space perfectly. 3 well-sized bedrooms on the main floor showcase hardwood flooring, generous closet space, and calming views of the fully fenced backyard backing onto Waverley Park. The lower level offers incredible flexibility with updated flooring (2022), a massive recreation room, a large 3-piece bathroom and a bonus room that, with a few simple modifications, could easily serve as another bedroom - creating excellent in-law suite or multi-generational living potential thanks to the separate side entrance. Whether for extended family, guests, teens, or future income possibilities, the options here are valuable. Storage is plentiful, including a large storage room plus double-door access to the laundry area complete with a 2023 washer and dryer. Significant updates add peace of mind, including new windows (2024). Step outside and the lifestyle expands even further. The fully fenced 50 x 110 ft yard is ideal for entertaining or relaxing, highlighted by a 16 x 20 stamped concrete patio and hard-top gazebo - perfect for summer evenings and weekend gatherings. Backing directly onto Waverley Park, you'll enjoy immediate access to the splash pad, skating rink, baseball diamonds, soccer fields, community garden, and Waverley Public School just steps away. This is a rare opportunity to live in one of Guelph's most established and community-focused neighbourhoods. A lovingly maintained bungalow offering comfort, flexibility, and an unbeatable location - ready for its next chapter. (id:42776)
RE/MAX Real Estate Centre Inc
206 - 60 Wyndham Street S
Guelph, Ontario
Located on the edge of downtown Guelph and backing onto the river, this well-maintained condo at 60 Wyndham offers an exceptional lifestyle and location. Just steps to cafés, restaurants, the farmers' market, and scenic river trails, it perfectly blends urban convenience with natural surroundings. The bright second-floor suite features an open-concept layout with a modern kitchen complete with white cabinetry, quartz countertops, and a stylish backsplash flowing into the dining and living area is ideal for both everyday living and entertaining. The primary bedroom serves as a private retreat, complete with a 3-piece ensuite and walk in shower. A second bedroom and full bath offer flexible space for guests, a home office or additional family needs. In-suite laundry and ample storage add everyday convenience. Enjoy peaceful views from your private balcony overlooking landscaped grounds with a gazebo and patio. Building amenities include a fitness room, party room, guest suite, and secure underground parking, with condo fees covering heat, water, building insurance, and common elements. (id:42776)
Coldwell Banker Neumann Real Estate

