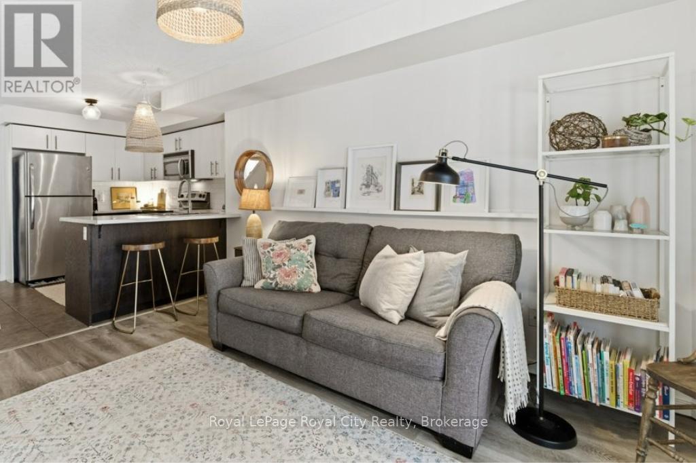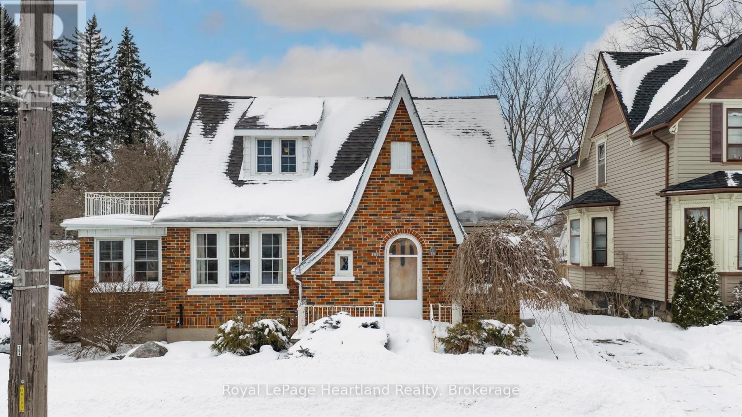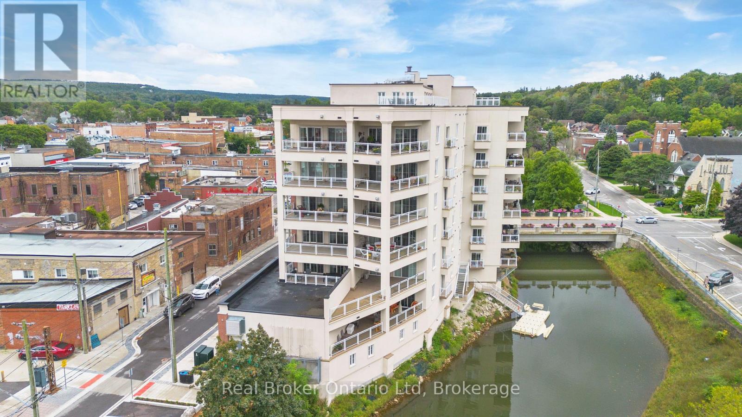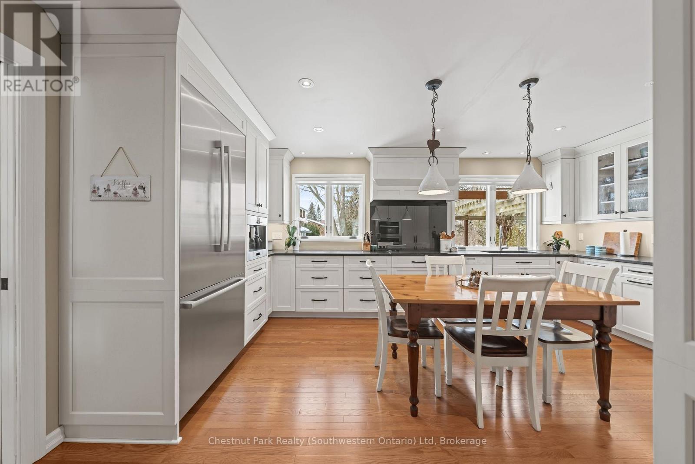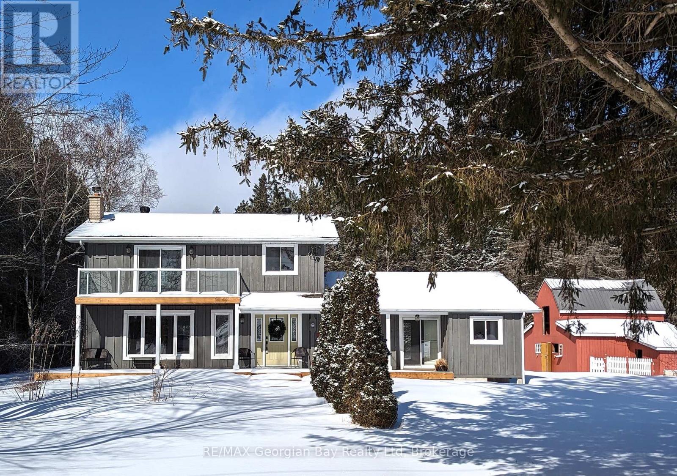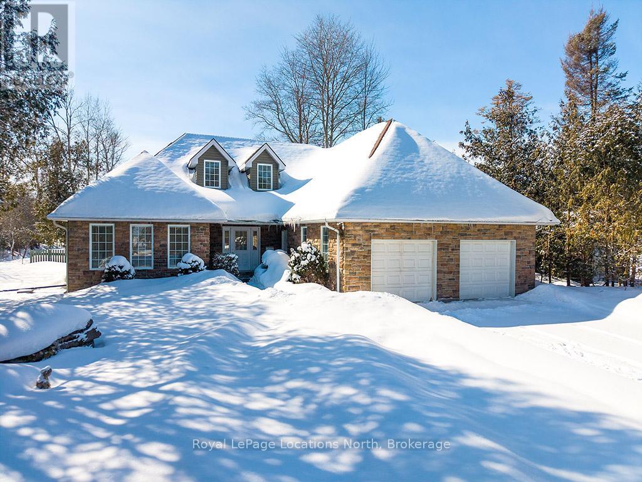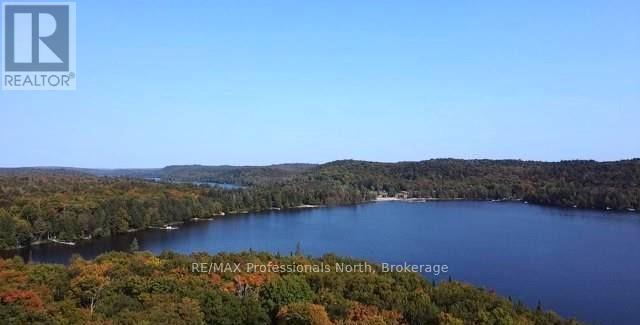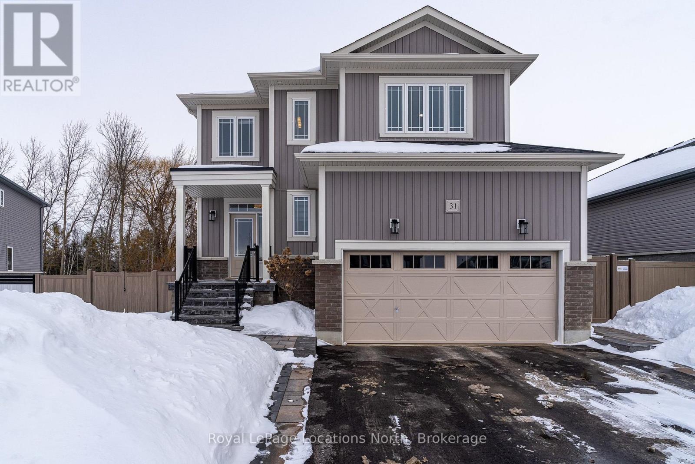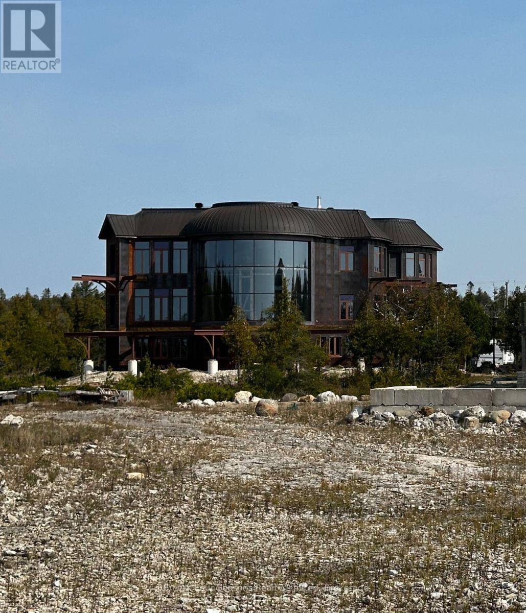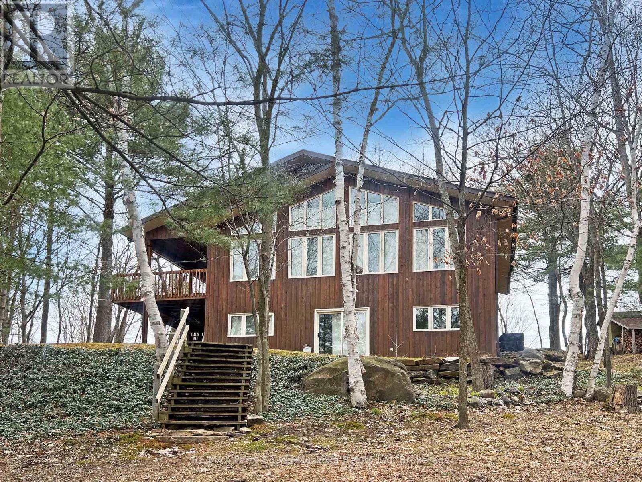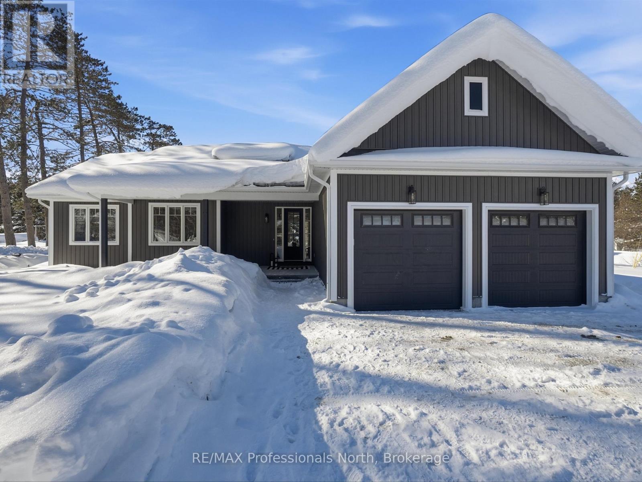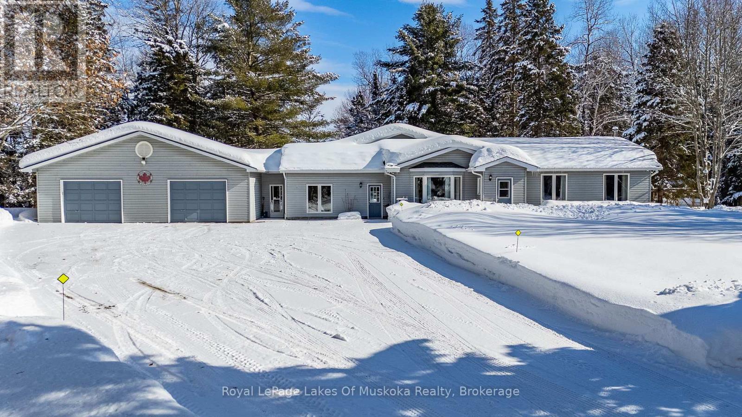104 - 35 Mountford Drive
Guelph, Ontario
Welcome to 104-35 Mountford Drive, nestled in the heart of Guelph's east end and just steps from Peter Misersky Park. Set within the welcoming 35 Mountford Condominiums, this neighbourhood is known for its quiet streets, supportive atmosphere, and wonderful mix of residents from all walks of life. Surrounded by parks, schools, and recreation facilities, it's an ideal setting for those who value both connection and convenience. Unit 104 offers a practical and comfortable layout, perfect for first-time buyers, young professionals, or those looking to downsize without compromise. Inside, you'll find two well-sized bedrooms, a four-piece bathroom, and an impressive amount of closet space for storage. For busy professionals, especially those with a four-legged companion, the nearby dog park is a standout feature, making daily routines that much easier. If you've been looking for a move-in ready opportunity in a strong east-end community, this could be the one. Contact your Realtor today to book a private showing! (id:42776)
Royal LePage Royal City Realty
108 Albert Street
Central Huron, Ontario
Welcome to 108 Albert Street, Clinton - a three-bedroom brick home with stunning Tudor style architecture. This home features the charm of a 1942 build, with modern updates throughout for comfortable living. Original flooring, trim and doors paired with updated windows, electrical, plumbing and a beautifully renovated custom kitchen with new appliances - this home is a unique gem in the heart of Huron County. The main floor features a sizeable entryway/coatroom and an open-concept dining and living space, with ample natural light. You will also find a bedroom and full bathroom for convenient main floor living. Upstairs, there are two more sizeable bedrooms with ample closet space, and a balcony off the second bedroom. The full, partially finished basement has been recently renovated (2025), providing another living space/rec-room, or office to suit your needs. The basement offers ample storage space and many mechanical upgrades, such as a new hot water heater. The home's exterior is just as impressive, featuring beautifully landscaped gardens, a detached garage and two driveways for ample parking. The large backyard features a newly poured pad for backyard hangouts, a blooming magnolia tree in the spring and a new fence. Located in the quaint town of Clinton, just 15 minutes from Lake Huron and an hour from London, this home is ready for its next owners. Don't hesitate to check this one out! (id:42776)
Royal LePage Heartland Realty
603 - 80 9th Street E
Owen Sound, Ontario
Welcome to a home that doesn't just check boxes....it raises the bar.. Set high above downtown Owen Sound with sweeping harbour views and a rare 278 sq. ft. balcony, this "home in the sky" brings everyday life to a whole new level. Inside, stunning finishes merge comfort and style, creating a space that feels welcoming and beautifully refined. With your private foyer and direct elevator access, coming home feels like arriving at your own boutique retreat. For those who want maintenance-free living without giving up beauty, convenience, or atmosphere, this is exactly where you want to be when you live in Owen Sound. Previews now available by appointment. (id:42776)
Real Broker Ontario Ltd
20 Latenda Place
Guelph, Ontario
Story time: It's 2005, Kelly Clarkson is belting her heart out on the radio, the iPod shuffle makes its debut and MySpace is at the peak of social media. That same year, the current owners of 20 Latenda Place pulled into the double-wide driveway of this beautiful two-storey home, ready to make it their own. Full of hopes and dreams of raising their daughter and son on this quiet secluded south end court, close to schools, within walking distance to shops, surrounded by friendly neighbours they started a new chapter here. Twenty years later this home has been filled with just as many updates as it has had kid's birthday parties, family celebrations and long summer nights. Now, it's ready for a new family to fill it with happy memories, ready to last the next 20 years. The front foyer welcomes you with warmth, literally, thanks to the heated floors. Host dinner parties in the custom, high-end Sutcliffe Homes kitchen, which features top-of-the-line Miele and Bosch appliances and that lovely leathered quartz counter. The built in coffee machine is sure to turn around even the grumpiest mornings. If that perfect cup doesn't do the trick, the heated bathroom floors certainly will (yes, all 4 bathrooms have heated floors). Retreat upstairs to the primary suite of your dreams. Call it a home office, yoga room, craft room, whatever you want this bonus space leading into the primary bedroom is yours. There's an ensuite, walk-in closet with a sun-tube, it's all about the details in this home. From the fully fenced, professionally landscaped yard with a patio gas fireplace, to the newly updated basement rec room, this home truly has it all. Imagine cozy mornings by the fireplace to laughter-filled dinners in the heart of the home, this place is ideal for modern families who love to gather, entertain, enjoy life's little luxuries and be apart of this tight knit community. The list of updates is so long (and so luxurious) please contact us for the full details. (id:42776)
Chestnut Park Realty (Southwestern Ontario) Ltd
260 Concession 12 Street E
Tiny, Ontario
Check out this beautiful property A 25 Acre Hobby Farm or Organic Vegetable Market. Centrally located between Midland, Penetang & Beautiful Georgian Bay. Features include large bright 3+ bedroom family home with eat in kitchen, dining area, sit in living room with stone wood burning fireplace and walkout to front and back deck area, great for entertaining family and friends. Main floor laundry, large family room, 2 bathrooms, forced air heat, brand new hot water tank and Lenox Furnace(2025), upgraded septic, deck, siding, and trim. 30 X 40 shop; 10 X 20 horse shelter with water and fence paddock; 20 X 30 barn with loft, water & hydro. Backing onto Tiny trails, woodlands, wildlife, and waterways. The list goes on.... (id:42776)
RE/MAX Georgian Bay Realty Ltd
34 Georgian Manor Drive
Collingwood, Ontario
Set on one of Collingwood's most highly desirable streets, where homes are rarely offered for sale, this lovingly maintained custom bungalow is a true gem. Built and cherished by the same couple since day one, pride of ownership is evident throughout. Positioned on a stunning, treed lot over 220 feet deep, the property offers exceptional privacy and a coveted south-west exposure, filling the backyard with beautiful afternoon sun. Directly across the street, enjoy access to the pristine waters of Georgian Bay; your morning swim is closer than you think. Designed with comfortable, one-level living in mind, this sprawling bungalow features high ceilings, spacious principal rooms, and an easy, flowing layout ideal for aging in place. The great room is the heart of the home, showcasing cathedral ceilings, a cozy gas fireplace, and views toward Georgian Bay. The kitchen offers ample storage and views over the private backyard. An eat-in dining area connects seamlessly to a spectacular sunroom wrapped in walls of windows. A convenient two-piece powder room is ideal for guests. The spacious primary suite is thoughtfully positioned at the back of the home; featuring double doors to the backyard, a walk-in closet, and a large five-piece ensuite. Two additional bedrooms offer flexibility for family, guests, or a home office, and share a well-appointed four-piece bath. Practicality meets convenience with a dedicated laundry room complete with sink and storage, plus direct access to the attached two-car garage. Georgian Manor Drive is known for its welcoming community feel, where neighbours stroll and take in Georgian Bay as a breathtaking backdrop. From skiing and water sports to cycling the Georgian Trail, golfing year-round, and enjoying the shops and restaurants throughout the Collingwood area, the four-season lifestyle here is second to none. This is more than a home; it's a setting, a community, and a lifestyle. A property truly worth moving for. (id:42776)
Royal LePage Locations North
1448-1 West Oxbow Lake Road
Lake Of Bays, Ontario
Discover this exceptional 2.5-acre lakefront property on the crystal-clear Oxbow Lake-an unparalleled opportunity for waterfront living. With 400 feet of stunning sugar-white sand beach and a gentle slope framed by mature trees, this fully treed lot offers the ultimate in privacy and natural beauty. Boasting postcard-perfect south/east exposure, this property is ideal for sun-drenched days. Just a 20-minute drive to Huntsville and all its amenities, this is your chance to own one of the finest lakefront lots available. Look no further for the pinnacle of lakeside living. (id:42776)
RE/MAX Professionals North
31 Emerald Street
Wasaga Beach, Ontario
So many newer homes in Wasaga Beach come with standard builder finishes - and a long to-do list after move-in. Not this one. Here, the upgrades are already done, so you can skip the projects and start enjoying the lifestyle. Built in 2022, this impressive 5-bedroom, 5-bathroom home began with quality finishes including quartz kitchen countertops, upgraded lighting, and custom window coverings. Since then, it has been thoughtfully enhanced with a spacious kitchen island and pantry, hardwood flooring, upper and lower decks constructed with low-maintenance synthetic decking, a fully fenced yard (also synthetic) , and newly paved driveway with interlocking borders/pathways and a custom flagstone front porch. To enhance the functionality of the home a water softener and reverse osmosis filtration system, as well as a back up sump pump have been installed. The fully finished walk-out basement opens to a private backyard on a premium lot - perfect for families and outdoor enjoyment, with convenient access to the Wasaga Beach trail network. A kitchen rough-in is also already in place in the basement, offering excellent potential for a future in-law suite. Don't be fooled by the understated exterior - this home delivers exceptional space and functionality. Two of the upper-level bedrooms feature their own ensuite bathrooms, the main floor offers a practical laundry/mudroom, and the basement boasts a beautifully finished spa-inspired bathroom off the recreation room. Ideally located near golf, pickleball, the world's longest freshwater beach, and four-season recreation at Blue Mountain Village, Wasaga Beach continues to grow as a sought-after destination for both full-time living and weekend escapes. (id:42776)
Royal LePage Locations North
794 Dorcas Bay Road
Northern Bruce Peninsula, Ontario
A Modern Fortress on the Edge of Time. There are homes... and then there are statements. Set against the rugged beauty of the Northern Bruce Peninsula, this architectural marvel rises from the landscape like something carved from the future - yet built to endure the centuries. Clad in Corten steel, designed to weather naturally and deepen in character over time, and crowned with a copper roof accented in brass, this extraordinary structure was conceived not for trend, but for permanence. This is not a home built for the next market cycle - it was built for generations. With over 5,000 square feet of interior space, the shell is complete and commanding. The sweeping curved façade of glass invites light into what will become a breathtaking great room. The dramatic geometry, bold lines, and fortress-like presence create a residence unlike anything else on the Peninsula. The exterior is finished with intention: Corten steel exterior designed to patina and protect; Copper roof with brass detailing; Structural steel elements and engineered concrete supports; Built with resilience and longevity at its core. Inside, a fairly blank canvas awaits with some technology wiring and plumbing already done. The vision has been framed - now it's your imagination that will define the final masterpiece. Whether modern industrial, Scandinavian minimalism, or warm contemporary retreat, the scale and structure allow for a truly custom finish. Surrounded by the raw beauty of the Bruce Peninsula - forest, sky, and waterfront - this is a property for someone who doesn't want ordinary. It is for the visionary. The creator. The buyer who understands that architecture can be art. Opportunities like this rarely come along - not because they are expensive, but because they are rare. This is not just a home in progress. It is a legacy in the making. (id:42776)
RE/MAX Four Seasons Realty Limited
38 Shebeshekong Estates Road S
Carling, Ontario
PRIME SOUTH WEST EXPOSURE on Shebeshekong Lake! BREATHTAKING SUNSETS! This 4 season lake house or cottage getaway is nestled on 2/3 of an acre treed lot, Clean clear 103' of sandy base shoreline, Approx 2300 sq ft, Open concept Great Room enhanced with vaulted ceilings, Wall of windows viewing lake, Fantastic kitchen with huge island, Abundance of cabinetry, Quartz counters, , 3 bedrooms, Warm hardwood floors, Finished walkout lower level boasts family room, Den/guest room, 2nd bath, Desirable oversized double garage with workshop/storage area, New ('24) high efficiency forced air propane furnace, Located just 15 minutes from Parry Sound, Shebeshekong Lake is ideal for family fun, Gentle to step in at water's edge, Deep water at end of dock for great swimming, boating, fishing, Protected waters with gorgeous Northern Natural Landscape, Windswept pines, Year round road access, Don't miss this Lakefront Opportunity being offered by the original owner! (id:42776)
RE/MAX Parry Sound Muskoka Realty Ltd
11 Clarkes Lane
Huntsville, Ontario
Set among neighbouring homes yet offering a strong sense of privacy, this property's prime location puts you minutes from lakes, beaches, golfing, hiking trails and many of Huntsville and Bracebridge attractions. V.K. Greer Memorial Public School is a 4 minute drive. Situated near the Utterson Community Hall including a playground, baseball diamond, soccer field, and tennis/basketball courts. Featuring 3 spacious bedrooms and 2 beautifully appointed bathrooms, this home showcases thoughtful design throughout-highlighted by elegant coffered ceiling details, a cozy gas fireplace, and a striking wood-detailed island and custom range hood that anchor the open-concept living space. Large windows flood the home with natural light, creating a warm and inviting atmosphere ideal for both everyday living and entertaining. The functional layout includes a mudroom off a 2-car garage, convenient main-level laundry, and a butler's pantry that offers flexible use as additional storage or a stylish coffee bar. The private primary suite is a true retreat, complete with a generous walk-in closet and a spa-inspired ensuite featuring beautiful finishes, a separate shower, and a relaxing tub. Two additional bedrooms are equally bright and welcoming, each filled with natural light. Downstairs, the large unfinished basement offers endless potential, enhanced by oversized windows that bring in exceptional light-perfect for future living space, gym, or recreation area. A thoughtfully designed home where comfort, style, and location come together seamlessly. Bright, open living, and refined craftsmanship! You are invited to come have a look! (id:42776)
RE/MAX Professionals North
57 Hiawatha Drive
Huntsville, Ontario
A riverfront sanctuary designed to celebrate every season. This 3.8-acre estate offers a lifestyle of unparalleled peace and privacy. In the winter, your arrival is marked by a drive beneath a majestic, snow-filled canopy of trees that leads you home to the comfort of true ranch-style living. Oversized windows are a hallmark of this home, flooding the living room and all principal rooms with natural light and views of the surrounding forest. The oak kitchen provides ample storage and counter space. While a generous dining room features a seamless walkout to the rear deck. An expansive three-season Muskoka room overlooks the river. Off the living area sits a bright second bedroom and main bath, while the primary suite offers a private retreat with a 4-piece ensuite and its own walkout to the deck. Adjacent to the kitchen is a huge, flexible family room or workout area, connected to the triple-car garage by an enclosed breezeway with easy front-to-back property access. The lower level extends the living space with a pine-lined recreation room anchored by a cozy wood stove, a private home office, another bathroom, and laundry facilities. A utility room with a natural gas furnace, central vac and a cold room for preserves completes the lower level. Facing east for breathtaking sunrises at the water's edge, the property shines with 226 feet of pristine frontage on the Muskoka River, featuring a dedicated dock, an elevated riverside deck, a convenient canoe/kayak rack and shed with hydro. Spend your days paddling the scenic route from the falls at Mary Lake to Balsam Chutes, explore the mulched walking trails through your private woods or putter in your fully enclosed veggie garden with raised beds. Come live the unique charm of Port Sydney, where you have the local convenience of a hardware store, grocery store, elementary school, boat launch and beautiful beach on Mary Lake. Bracebridge and Huntsville are only minutes away. This is the ultimate Muskoka lifestyle. (id:42776)
Royal LePage Lakes Of Muskoka Realty

