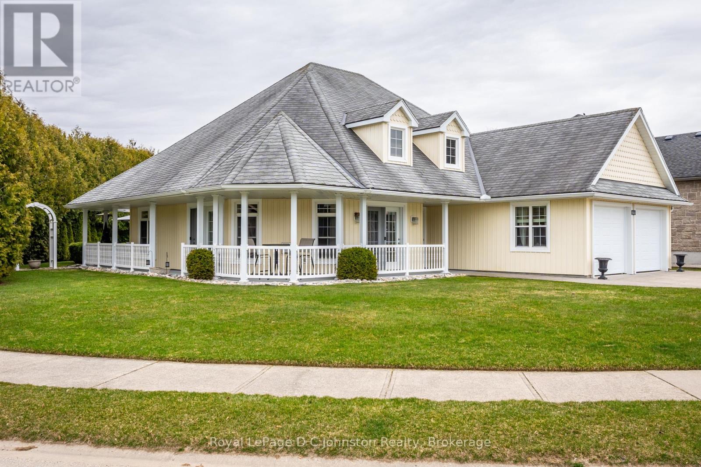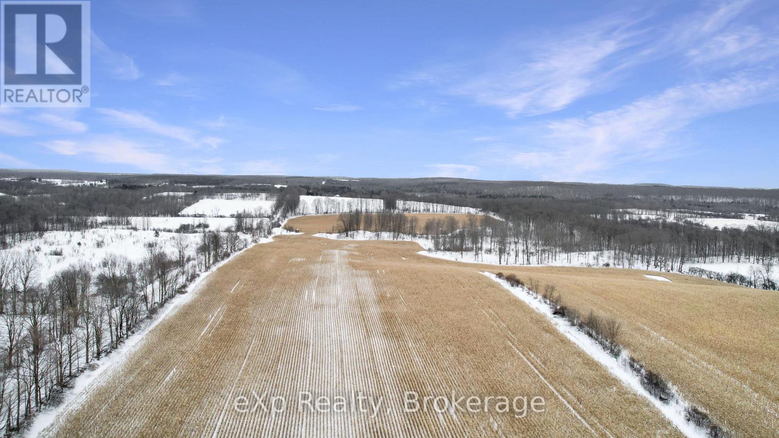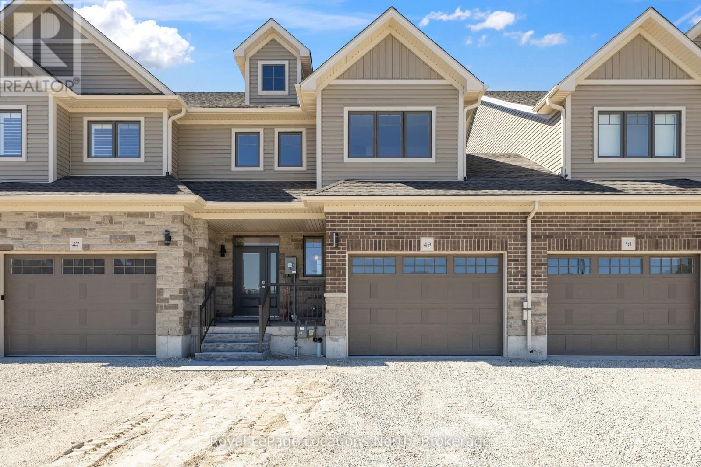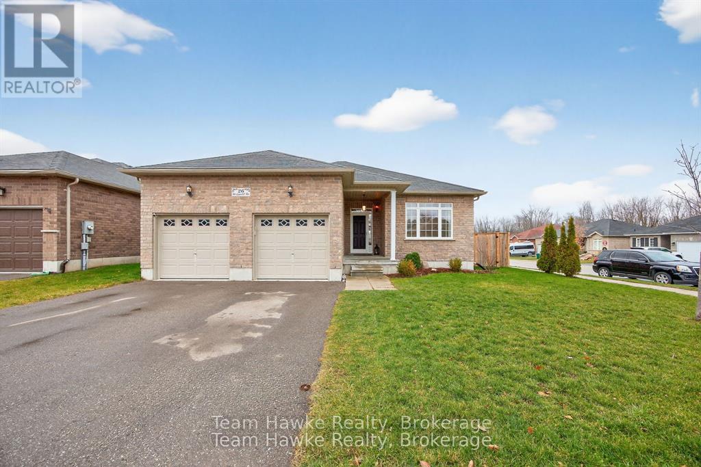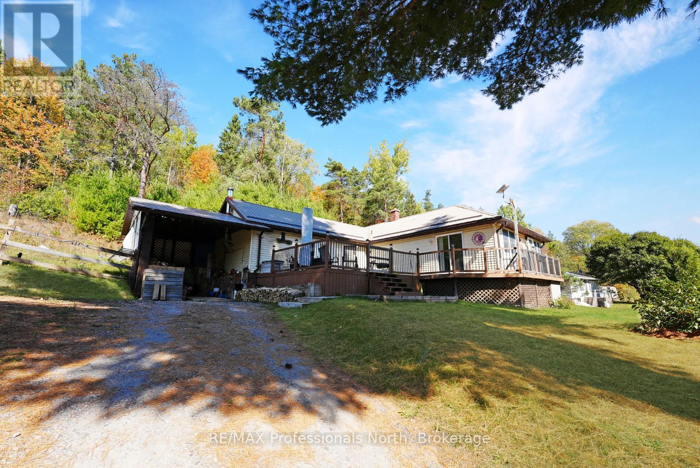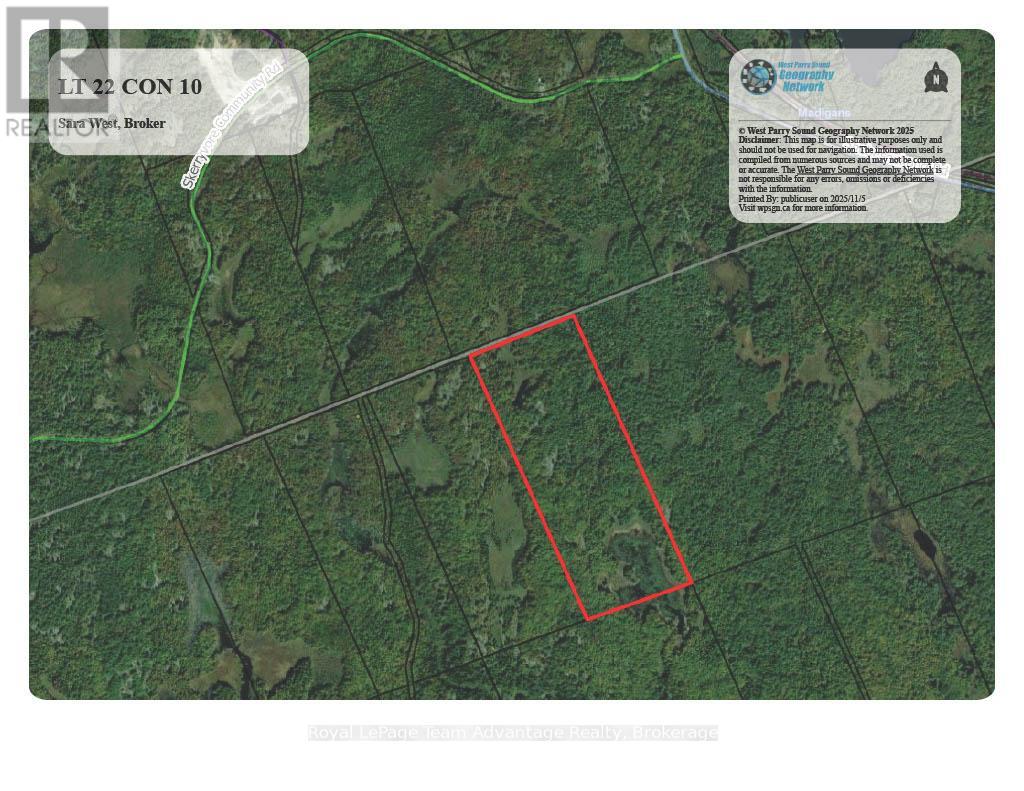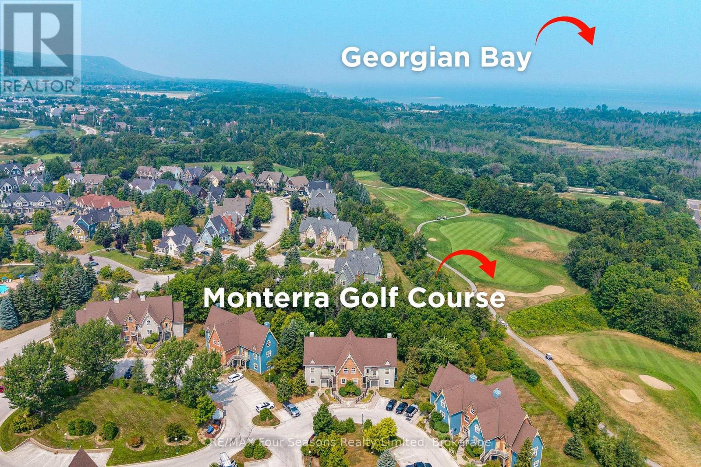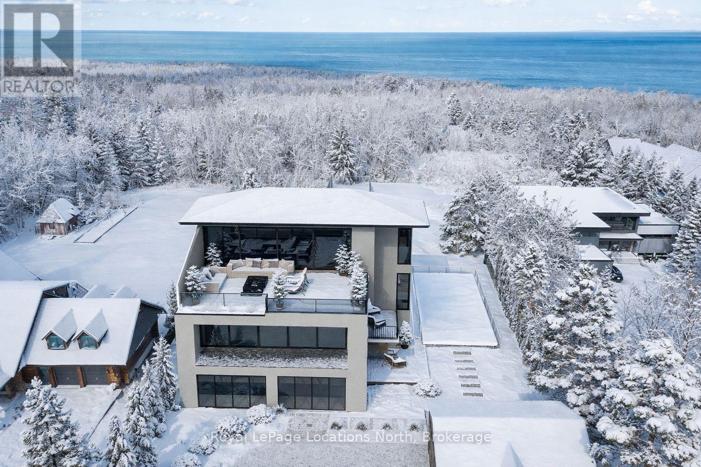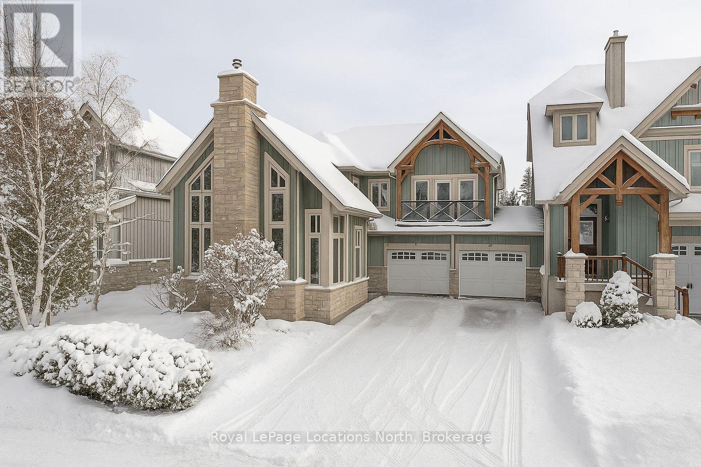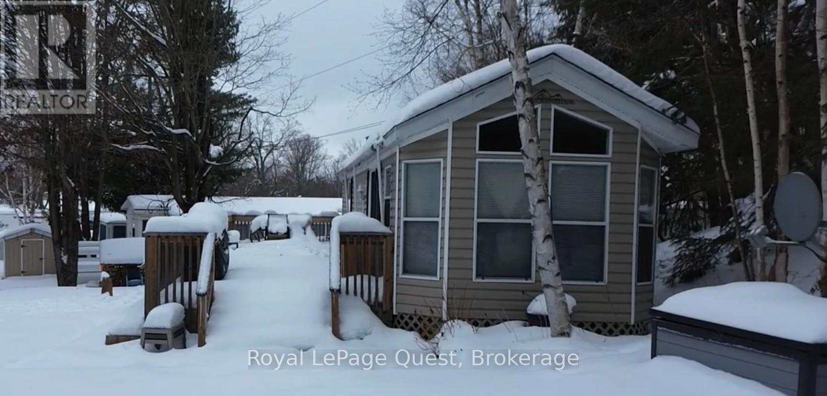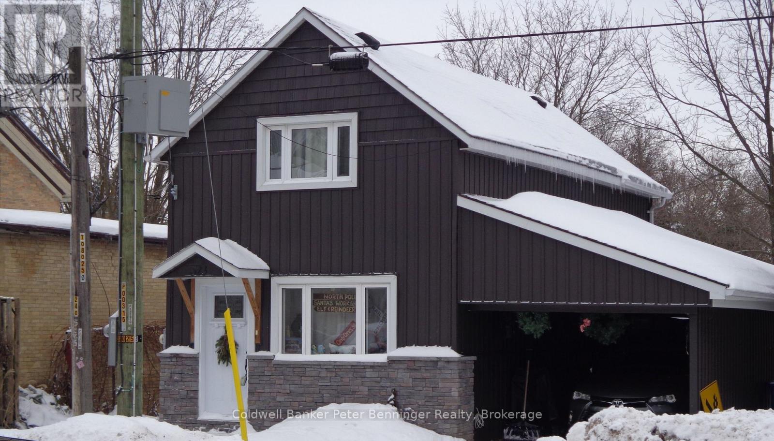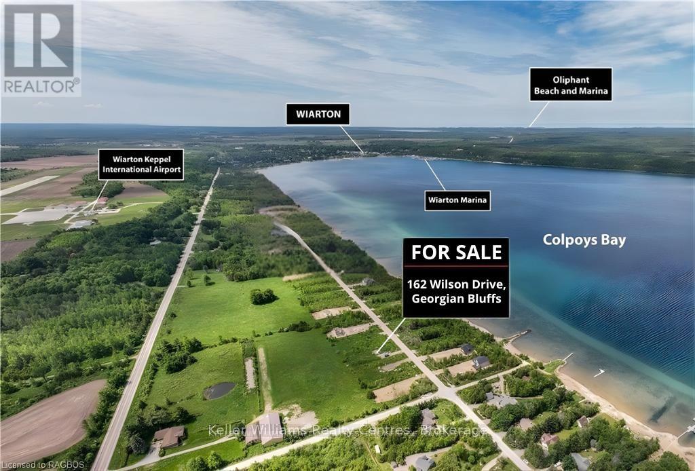541 Meadow Lane
Saugeen Shores, Ontario
Discover your dream retirement retreat in this meticulously maintained, single-level residence situated on a beautiful reverse pie lot along Meadow Lane in Southampton. Offering unrivaled comfort with a stair-free layout, the home is built on a concrete pad featuring efficient in-floor natural gas heating throughout. The heart of the home is a sun-drenched open-concept living area, where a cozy gas fireplace, spacious dining area, and well-appointed kitchen are framed by oversized windows that capture stunning vistas in every season. The primary suite serves as a private sanctuary with a large walk-in closet and a luxurious ensuite featuring a soaker tub and separate shower. A second bedroom enjoys convenient "cheater" ensuite access to a main bathroom via a pocket door, while a versatile third bedroom or den stands ready to accommodate guests with a day bed or Murphy bed.The exterior of the property is equally impressive, boasting a wrap-around porch and three separate entry points that lead to a picturesque, private yard shaded by towering cedars and a weeping birch. Whether you are hosting a cookout in the covered BBQ area with its dedicated gas line or relaxing in a hammock, the outdoor space is designed for effortless enjoyment. Life here is defined by convenience and leisure; the property backs onto The Fitness Corner for yoga and exercise classes, is just steps from the eight courts of the Southampton Tennis Club, and sits a short stroll away from the sandy shores and shallow waters of South Street Beach. With low-maintenance vinyl siding, an in-ground irrigation system, and no condo fees to worry about, this home allows you to fully embrace the sensational Southampton lifestyle. Be sure to click on the "MUTIMEDIA OR VIRTUAL TOUR BUTTON". (id:42776)
Royal LePage D C Johnston Realty
063036 Sunny Valley Road
Meaford, Ontario
This exceptional farm offers over 80 acres of scenic countryside, with more than 60 acres of workable land. Perfectly situated just 5 minutes north of Chatsworth and 15 minutes south of Owen Sound, the property combines productive acreage with a convenient location, providing easy access to local amenities while maintaining a peaceful rural setting. A rare opportunity to own a substantial parcel of fertile land in a highly desirable area. (id:42776)
Exp Realty
49 Swain Crescent
Collingwood, Ontario
Step into this brand-new, never-lived-in townhouse by award-winning builder, Sunvale Homes, thoughtfully designed with organic textures and an emphasis on light, warmth, and natural materials. With its west-facing backyard, the home glows with golden-hour light, creating a serene backdrop for everyday living. The main floor combines functionality with style, offering an airy open layout, clean architectural lines, and natural wood accents. The kitchen is finished with quartz countertops, stainless steel appliances, and a soft neutral palette that feels both modern and grounded. The dining area with green shiplap wall, flows effortlessly into the spacious living room, creating the perfect space for gathering and entertaining. Upstairs, a custom staircase in warm white oak stain leads to a thoughtfully planned second level. The primary suite is a calming retreat, featuring a sunlit bedroom, walk-in closet, and spa-inspired ensuite with a double white oak vanity, quartz counters, and a glass-enclosed shower. Two additional bedrooms, a chic 4-piece bath, and convenient upper-level laundry complete the floor. With its organic-inspired aesthetic, abundant natural light, and elevated finishes, this home offers a fresh take on luxury living. Sod and fencing in the backyard will be completed soon, with front landscaping and driveways coming later. Full Tarion warranty enrolment, this is the Forest Model. Common Element fee of $186.62 (id:42776)
Royal LePage Locations North
26 Sheppard Drive
Tay, Ontario
Pride of ownership shines throughout this 2,800 sqft finished up and down bungalow, in desirable Victoria Harbour. Offering 5 bedrooms and 3 full baths, this home sits on a fenced corner lot and features an oversized deck. The main floor includes 3 bedrooms, including a primary suite complete with a private ensuite featuring a soaker tub and separate shower. 9 ft ceilings, gas fireplace in the great room, spacious kitchen with a large island. The fully finished lower level adds exceptional versatility, offering 2 additional bedrooms, a den, a 3-piece bath, generous storage space, and a large recreation area. Additional features include gas heating with air conditioning and a private setting within the subdivision. Don't miss out! (id:42776)
Team Hawke Realty
1123 Harcourt Road
Dysart Et Al, Ontario
Set on nearly an acre, this well-rounded family home offers space to grow, play, and settle into everyday life in the Highlands. Conveniently located between Haliburton and Bancroft, the property provides a balance of rural setting with easy access to nearby communities. A large front deck creates a welcoming first impression and offers a great spot for morning coffee or keeping an eye on the kids at play. Inside, the open-concept main living area is anchored by a wood stove, adding warmth and comfort during cooler seasons. The updated eat-in kitchen is designed with family living in mind, featuring granite countertops, oak cabinetry, and ample space for shared meals and gatherings. The finished lower level expands the living space with a rec room complete with a pellet stove and bar-ideal for movie nights, games, or hosting family and friends. An additional finished room provides flexible use as a playroom, home office, or workout space. Outdoors, the partially fenced yard allows kids and pets to enjoy the space safely, while the detached garage, carport, and insulated outbuilding add valuable storage and functionality. The outbuilding also features a 7-person Beachcomber hot tub, offering a relaxing spot to unwind at the end of the day. Families will appreciate the nearby playground, access to snowmobile and ATV trails, and the welcoming community atmosphere. Move-in ready and thoughtfully laid out, this home offers the space, features, and setting many families are looking for. (id:42776)
RE/MAX Professionals North
Lt 22 Con 10
Carling, Ontario
Your private 100-acre wilderness retreat awaits. Just 25 minutes north of Parry Sound this secluded bush property offers the ultimate escape for hunters and outdoor enthusiasts alike. The area is known for excellent black bear, moose and deer hunting. Enjoy unmatched privacy and a true off-grid experience surrounded by pristine Ontario wilderness. Access is suited to the adventurous via an unmaintained colonization road, passable only by 4x4. If you've dreamed of owning a vast, untouched piece of the North this is your opportunity. An adjacent 100-acre parcel is also available. MLS #12430548 (id:42776)
Royal LePage Team Advantage Realty
114 - 184 Snowbridge Way
Blue Mountains, Ontario
Embrace the Ultimate in Mountain Living! Welcome to this meticulously cared for exceptional ground-floor 2-bedroom, 2-bathroom unit (1083 sf) in the highly desirable Snowbridge community. A rare opportunity to own a prime property that combines lifestyle, location, and investment potential. Bathed in natural light, this spacious unit offers direct access to green space, perfect for families and outdoor enthusiasts. Historic Snowbridge is an ideal choice whether you're looking for a vacation getaway, income property, or both. Unbeatable Location: Just steps from the community pool, walking distance to the Village, Beach Access on Georgian Bay (drive or shuttle) and immediate access to the shuttle stop for the Blue Mountain ski hills~ no need to worry about parking. Beautifully positioned along the Monterra Golf Course (4th hole), this unit offers serene, country-like views. Snowbridge is known for its peaceful charm while being only minutes from the Village at Blue Mountain, a vibrant destination filled with shops, restaurants, and year-round entertainment. Endless Recreation at Your Doorstep: From skiing and snowboarding in winter to golfing, hiking, biking and beach days in summer, this four-season community offers endless outdoor activities. Discover Downtown Collingwood and Thornbury~ boutique shops, restaurants and cafes featuring culinary delights, art, culture and all that Southern Georgian Bay has to offer. Take a stroll along the waterfront or in the countryside. Visit a vineyard, orchard or micro-brewery and experience the sparkling waters of Georgian Bay. Community amenities include pool access and trail networks. Whether you're seeking a relaxing retreat, a smart investment, or a base for adventure, this Snowbridge property delivers on all fronts. Your mountain lifestyle begins here. Addition Details~ High Efficiency Navian On Demand Water Heater/ Domestic and Hydronic Heat (2019). Cable Tv and Internet Included in Condo Fees. A/C 2025 (id:42776)
RE/MAX Four Seasons Realty Limited
107 Margaret Drive
Blue Mountains, Ontario
EXPANSIVE 116FT BY 364FT DEEP BUILDING LOT WITH BAY VIEWS IN THE BLUE MOUNTAINS! Existing house eliminates most development charges typically payable when getting a building permit. Virtual rendering used in photo to show what could potentially be built and the existing house eliminates most of the development fees. Welcome to your dream alpine escape nestled in the heart of the Blue Mountains where you can experience the best of all four seasons on a property unlike any other. This 116ft wide by 364ft deep lot offers the opportunity to build an ultimate dream home with gorgeous Georgian Bay views and within walking distance to the prestigious Alpine Ski Club. Here you can bring your vision to life and craft the perfect space for you and your family. With this generous sized lot, you have the freedom to design and build to your heart's content. Add a detached garage space with guest suite, a swimming pool and enjoy the property tennis court. This exclusive find is more than just a building lot; it's an invitation to a lifestyle that combines the best of outdoor adventure and luxurious living. Imagine apres ski gatherings, post-beach day get-togethers, and endless opportunities to entertain family and friends in your own private paradise. The current 3bed, 2 bath home has the potential to provide a comfortable place to stay while building your dream home. The Blue Mountains area offers year round activities, including golfing, skiing, biking, and boating, ensuring there's always something to enjoy, no matter the season. Don't miss out on this unique chance to own a piece of property in this sought after area. Experience the best that this four-season destination has to offer and make this rare property your very own retreat. Virtually rendering used in photos to show what could potentially be built. (id:42776)
Royal LePage Locations North
115 Venture Boulevard
Blue Mountains, Ontario
Welcome to 115 Venture Boulevard, ideally located in The Orchard at Craigleith - one of Southern Georgian Bays most sought-after ski-in/ski-out communities. This chalet offers unmatched four-season living with private trail and shuttle access, and is within walking distance to Craigleith and Toronto Ski Club, the Village at Blue Mountain, and the shores of Georgian Bay. The open-concept main level is designed for both gathering and relaxation, featuring a vaulted ceiling, gas fireplace, and expansive windows framing panoramic ski hill views. A loft overlooking the living area provides flexible space for a home office, media lounge, or potential for a fourth bedroom. The kitchen opens to a private backyard patio, backing onto a trail - ideal for summer barbecues and winter snowshoeing. Upstairs, three spacious bedrooms include a primary retreat with a walk-in closet, private balcony, and 5-piece ensuite. Large windows throughout bring in natural light and highlight seasonal views. The unfinished basement, with a rough-in for a bathroom, offers excellent storage and future development potential. A two-car attached garage adds convenience for vehicles and gear. Whether you're seeking a full-time residence or a weekend escape, this home delivers the ultimate ski-lifestyle experience, with a prime location that blends mountain living and year-round recreation. (id:42776)
Royal LePage Locations North
22 - 1005 Stephens Bay Road
Bracebridge, Ontario
Fantastic 3-Season Park Model in the Heart of Muskoka - Unit 22, Muskoka Ridge Camping Ground Welcome to 1005 Stephens Bay Road, Unit 22, a well-maintained park model modular home located in the sought-after Muskoka Ridge Camping Ground-an ideal 3-season retreat for enjoying everything Muskoka has to offer. This park model measures 12 feet wide by 42 feet long and offers a smart, functional layout. It features 1 bedroom, plus a flexible space with a folding door that can easily create a second private sleeping area, making it perfect for family or guests. The home also includes 1 bathroom with a tub and shower. Comfort is ensured with a propane furnace and a cozy electric fireplace. The park is serviced by town water and sewage, eliminating the need for additional out-of-town servicing. Last year's hydro costs were approximately $50, keeping ownership affordable. One of the standout features of this property is its easy access to the Muskoka River. Owners can park their boat at the park and take advantage of Muskoka Ridge's private boat slip, offering excellent fishing opportunities and quick access to Lake Muskoka, just minutes away. Muskoka Ridge offers fantastic amenities for the whole family, including: A clubhouse with card games and community barbecues community swimming pool playground for children. Annual park fees are $6,251.50, and the best part-the 2026 park fees are already paid, offering immediate added value to the new owner. Whether you're looking for a relaxing seasonal getaway or a low-maintenance Muskoka escape, this property is an excellent opportunity. (id:42776)
Royal LePage Quest
523 Mill Street
West Grey, Ontario
Check out this renovated 2 bedroom home in the heart of Neustadt, conveniently located downtown close to everything the Historic Village has to offer. This cute little home offers a main floor with a living room, eat in kitchen, pantry, laundry room and a 4 piece washroom. The upper floor consists of 2 bedrooms, a 2 piece washroom and a usable office nook/landing area. In the basement you will find a natural gas furnace, panel box, water heater and a sump pump. (id:42776)
Coldwell Banker Peter Benninger Realty
162 Wilson Drive
Georgian Bluffs, Ontario
Waterview of Georgian Bay to build your dream home in this prestigious area. This is a lifestyle area mixed with retirement and outdoor living. Close to the Wiarton Airport and Wiarton Golf Course a few minutes' drive away. This is an opportunity that should not be missed. Close to Wiarton and all its amenities, hospital, bank, shops, grocery store and more! Hydro at the lot, conservation regulations are applicable, water access at each end the street, natural gas & municipal water at the lot. Lot must be serviced by septic, (fees may apply). (id:42776)
Keller Williams Realty Centres

