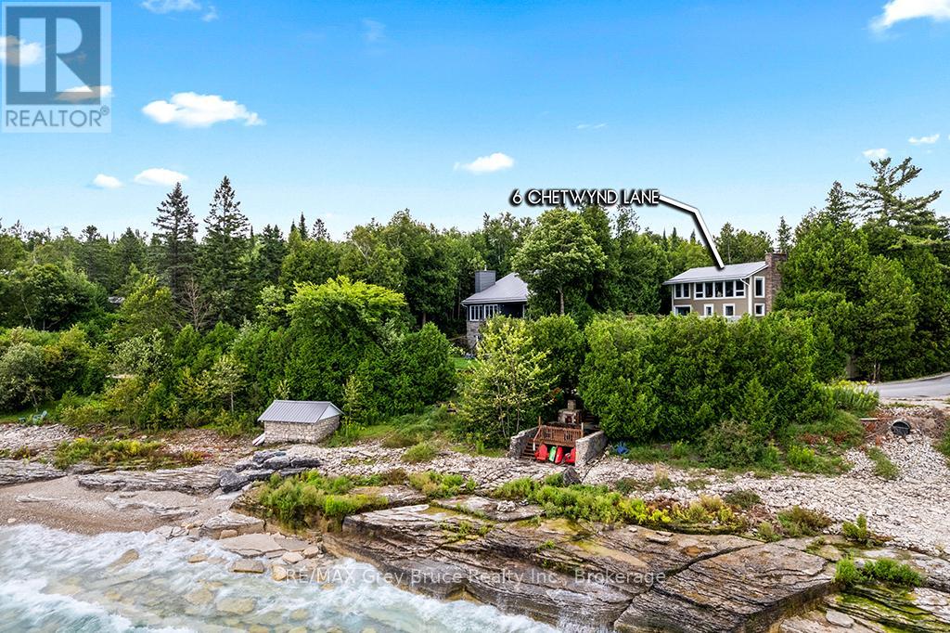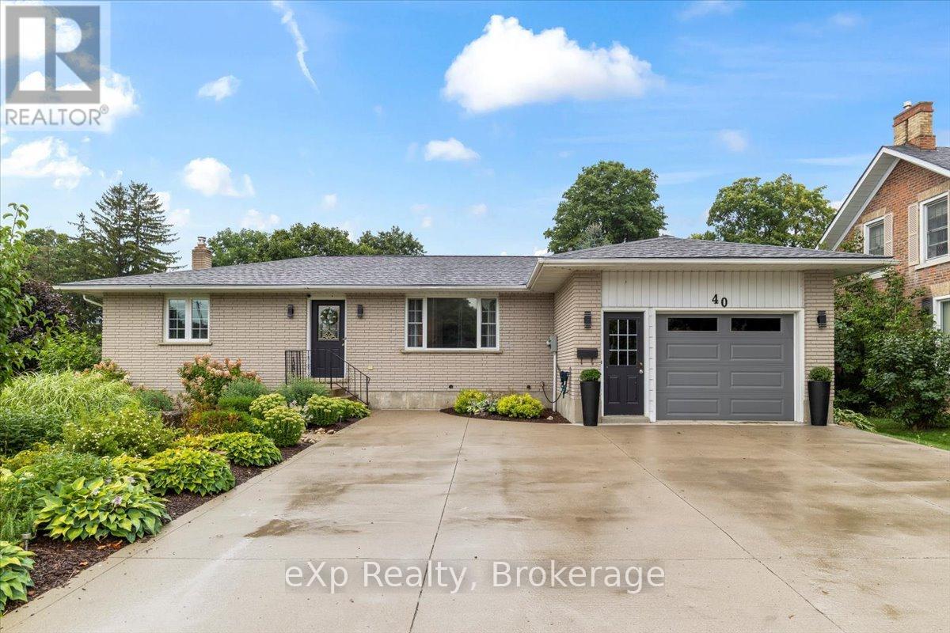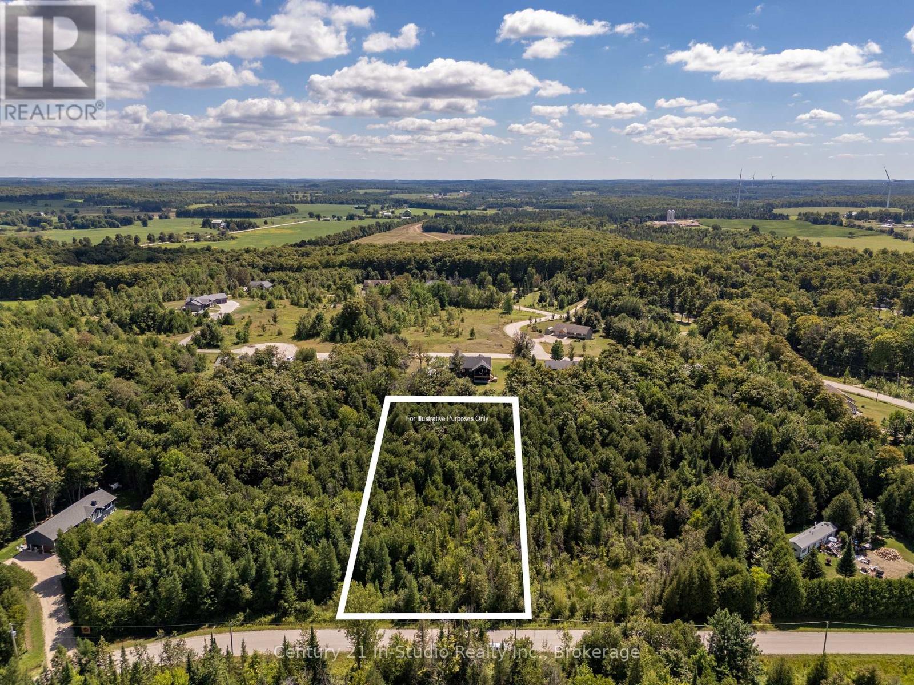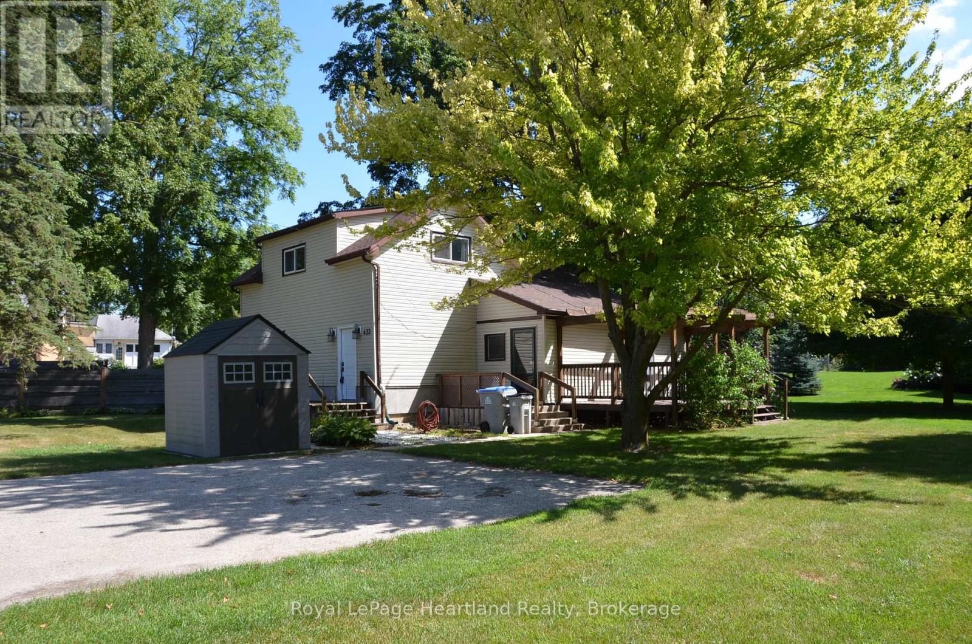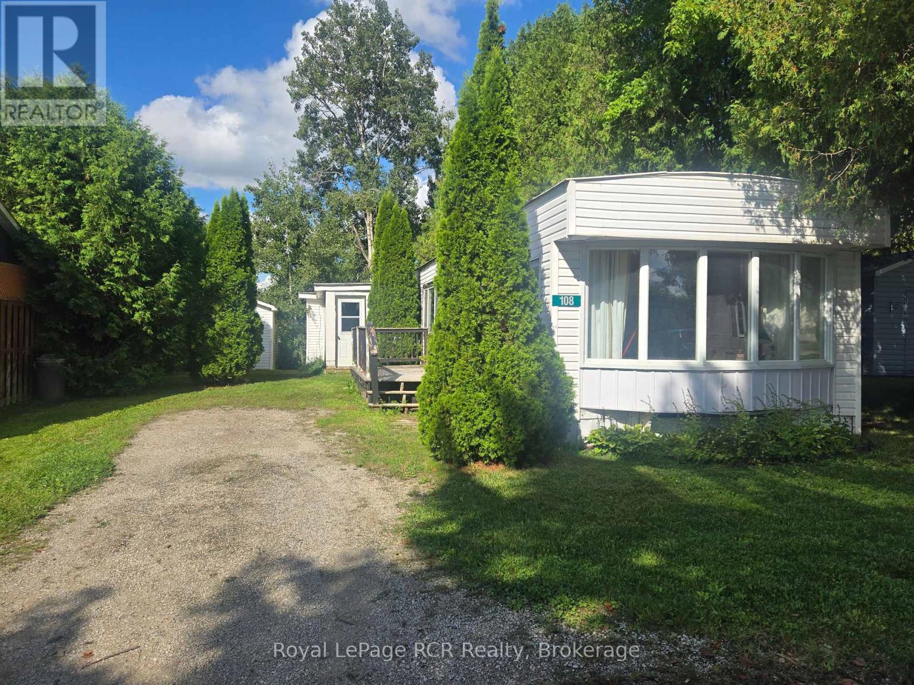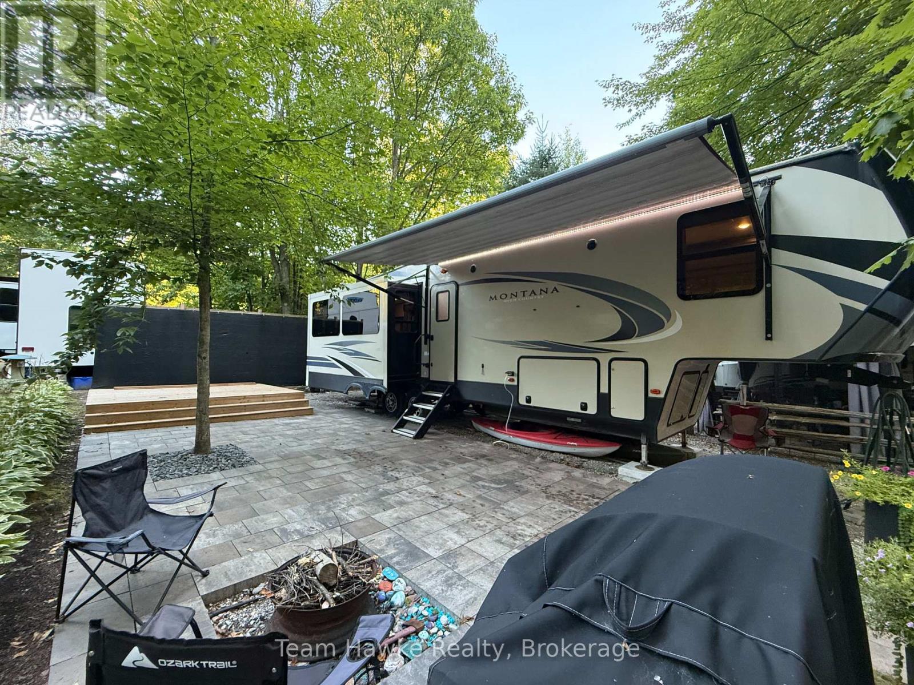0 Barrett Road
Nipissing, Ontario
Escape to the country with this stunning 7.2-acre vacant lot, ideally suited for a hobby farm or your dream home. Tucked away on a quiet country road, this pie-shaped parcel offers a perfect mix of open, level land and natural privacy. With hydro available at the lot line and great cell reception, you can enjoy modern convenience in a peaceful setting. Zoned rural with low property taxes, the possibilities here are wide open - gardening, animals, outbuildings, or simply relaxing in nature. Located just 40 minutes from North Bay and 20 minutes from Powassan, this scenic slice of farmland offers the space, freedom, and tranquility you've been looking for! (id:42776)
RE/MAX Crown Realty (1989) Inc.
14 Mcdonald Street W
North Perth, Ontario
Located in the sought-after north end, prized for its proximity to the golf course and walking trails, this captivating 2-story home with attached garage is the ideal family-friendly haven. Layered outdoor decks strategically positioned to let you follow the sun or shade with views of the whimsical landscaped gardens, providing a peaceful outdoor living space. Inside, the warm romantic décor provides a vintage and soft elegant atmosphere featuring five spacious bedrooms, 1.5 baths, and a finished rec room. The open concept kitchen and dining/living room is where you will enjoy family time while offering formal dining and living rooms for every occasion, the master bedroom on main floor could also be a great family room and the finished rec room is perfect for kids to hang out. This home blends character, functionality, and lifestyle in an ideal location. This is one of those listings you must experience, call your Realtor today. (id:42776)
RE/MAX Land Exchange Ltd.
233066 Con 2 Wgr
West Grey, Ontario
98.16 acre farm with a 4-bed, 2-bath century brick home located on a paved road in Varney, Ontario, with easy access to Highway 6, Durham, Mount Forest, and Hanover. The home features a large addition, an attached single-car garage, and a spacious main floor with a kitchen, dining room, living room, family room, main floor laundry, and picturesque covered porches. A main foyer, and a mudrorm with sink add to the functionality. The land consists of 65 acres cleared sand-loam soils with some random tiling, including 10 acres hill that is fenced pasture. Balance is 350m of Camp Creek crossing property, wet low lands and mixed bush. Fronting on 2 roads, and hydro transmission towers cross mid property. The long private lane leads to the farm yard which includes an insulated shop with a concrete floor and a variety of barns. Once a 32-head milking operation with roofed loafing and calving space, the barns have a 200-amp breaker service that ran silos and stable cleaner, and an artisan well. The buildings include a main barn, a pole barn with an addition and manger, a tie barn with a calving pen, a loafing barn, a large implement/drive shed with multiple additions, and a coverall shed. There are two tower silos (one poured concrete), a grain bin, and a loose housing barn with part of an exterior floor/wall section collapsed. Farm is selling as-is via Estate Executor. (Main Barn 70'x38'; Milkhouse 19'3 x 16'5; Pole Barn 75'x33' with 8'x75' manger and 26'x75' addition; Cow tie barn 44'x42' 32 cow with 25'x16' calving pen; Loafing Barn 51'x47' with outside manger; Damaged Barn 32'x54'; Coverall 40'x60' with gravel floor; Implement/Drive shed 80'x32' with dirt floor, 32'x40' addition, 25'x50' lean-to, plus 19'x30' insulated shop with single garage door; Houses garage is 21'x14'5) (id:42776)
Wilfred Mcintee & Co Limited
6 Chetwynd Lane
Northern Bruce Peninsula, Ontario
Nestled along the edge of Isthmus Bay in Lions Head, this beautifully designed 3 bedroom 3 bathroom home offers breathtaking water views with direct access to the water frontage and a private waterfront deck just steps away. Solid Oak floors, custom hardwood cabinetry, large windows, panoramic views you have to see to believe. Move right in and enjoy the many upgrades this home has to offer including, Brand new forced air propane furnace (2025) new A/C unit (2025) Steel roof (2021) Water Heater & Pressure tank (2024) Patio door (2024) Newer Appliances, Both ensuite bathrooms have been renovated and are equipped with Heated tile floors. Entertain in the summer or cozy up in the winter beside the Quarry stone surrounded Wood stove or soak in the jetted bathtub. This home is surrounded by trails, local shopping and all the amenities you need.Don't wait to view this impressive home. (id:42776)
RE/MAX Grey Bruce Realty Inc.
1049 Wellington Street
Saugeen Shores, Ontario
Welcome to 1049 Wellington Street! This well-maintained 3+1 bedroom bungalow offers the perfect blend of comfort, functionality, and family-friendly features. Set on a mature, landscaped lot with a spacious backyard, the property backs directly onto the paved Rail Trail, providing easy access for walking, biking, and outdoor enjoyment. Inside, the main level is carpet-free and designed with practicality in mind, featuring an updated kitchen with an island, ample cabinetry, a double sink, and newer stainless steel appliances, including a gas range with matching range hood. The open layout flows into a bright living and dining area, making it ideal for both daily living and entertaining. The finished lower level adds incredible versatility with a large recreation room, an additional bedroom, a 2-piece bath, laundry with plenty of storage, living room, office space and a convenient walk-up to the backyard. Step outside to discover all the extras this property has to offer: a detached heated workshop with hydro (18 x 18), a bunkie with hydro on a concrete pad, and a raised playhouse with slide that kids will love. The backyard also includes a gazebo and natural gas BBQ hookup and is wired for a hot tub, making it perfect for family gatherings and summer nights. Only a 5-minute drive to the main beach, this property combines small-town living with all the extras youve been looking for. (id:42776)
Sutton-Huron Shores Realty Inc.
40 Arthur Street W
Minto, Ontario
For over a decade, this 2,152 sq. ft. family home has been the backdrop for life's most cherished moments. Thoughtfully updated and beautifully maintained, it blends comfort and functionality, in every corner. At the heart of the home, the open-concept galley kitchen with its expansive island has hosted everything from cozy holiday dinners to gatherings with friends. Designed for connection and laughter, the kitchen flows seamlessly into the living spaces that make both everyday life and special occasions feel effortless. The finished basement complete with durable luxury vinyl flooring offers ample space for play, hobbies, or a cozy night in. Step outside and discover a gardeners dream: a fully fenced yard with professionally curated gardens and a new retaining wall, creating a safe and stunning outdoor haven for kids, pets, and gardeners alike. Whether it's sipping morning coffee while listening to the birds, gathering under the gazebo for an evening fire, or watching sunsets from the back deck, this backyard is built for memory-making. Additional highlights include: Oversized driveway with room for multiple vehicles. Updated bathrooms. Lower Level Walk-out. Newer furnace/central air. Reinforced attic supports for peace of mind. All of this is just steps from the Greenway Trail and a short walk to river views. Experience the best of both worlds, community living and nature at your doorstep, with downtown conveniences only steps away. (id:42776)
Exp Realty
985 Heritage Drive
Huron-Kinloss, Ontario
Welcome to 985 Heritage Drive, located in the prestigious Heritage Heights subdivision! This beautifully crafted Royal Homes Custom Victorian build has been thoughtfully renovated and updated with meticulous upgrades over the recent years making it truly move-in ready for the next family to enjoy. Just a short walk from the breathtaking Boiler Beach, you'll take in marvellous world class sunsets, morning dog walks through nearby trails and experience the best of lakeside living. Picture yourself after your sunset stand up paddle board on a serene Lake Huron evening, your backyard oasis retreat awaits you, your family (and guests) with a sparkling pool, hot tub, and expansive outdoor space perfect for sports, gatherings, and evenings by the firepit. It's the ultimate staycation lifestyle right at home. Inside, this spacious home offers a well-designed layout with ample living space for a growing family. Every detail blends comfort and function, creating an inviting atmosphere for everyday living and entertaining alike. For added convenience, this home can be sold furnished or unfurnished to suit your lifestyle needs. Only a 7 minute drive to Kincardine's beautiful downtown core with shops, restaurants, parades and events alike. Don't miss this amazing opportunity to own and raise your family in one of the most sought-after neighborhoods where location, privacy, upgrades and amenities bring your lifestyle to the next level. Seller is a registered real estate broker of record. (id:42776)
Royal LePage Exchange Realty Co.
49 Lake Drive
West Grey, Ontario
Fantastic building lot on a sloping 1.2 acre lot set into the trees. Front section is EP with a building area at the rear zoned ER (Estate Residential) in a very sought after area of Grey County. Land is approved for a building lot and priced to sell. Walking distance to Irish Lake, this area is beautiful and set into a neighbourhood of fine homes. (id:42776)
Century 21 In-Studio Realty Inc.
433 Albert Street
Huron East, Ontario
Charming 3-Bedroom Home Steps from the Maitland River! Tucked away on a quiet street just steps from the park and the scenic Maitland River, this 3-bedroom, 2-bath home offers space, comfort, and thoughtful updates throughout. The main floor features a welcoming formal entrance, a practical mudroom, and a convenient main floor laundry. A large living room with big, bright windows fills the home with natural light, while the kitchen flows seamlessly into the family room, perfect for both everyday living and entertaining. Upstairs, you'll find spacious bedrooms with plenty of storage, providing room for the whole family. Recent updates include a newer roof, siding, updated windows, and a brand-new front door, giving you peace of mind for years to come. Set on a generous lot, this property offers ample outdoor space for relaxing, gardening, or play. With so many features at this price point, this home truly checks all the boxes. Don't miss your chance to make it yours. Never a better time to get into home ownership. (id:42776)
Royal LePage Heartland Realty
108 Sussex Square
Georgian Bluffs, Ontario
This 2-bedroom, 1-bathroom mobile home offers a great opportunity for anyone looking to put in some work and make it their own. The home is in need of TLC and updates, but with the right vision it could be transformed into a comfortable space in a welcoming park community. Outside, the backyard offers a nice outdoor living space along with a shed for extra storage. The current lease amount is $700.00 plus a water fee of $20.65. Being sold 'as-is'. (id:42776)
Royal LePage Rcr Realty
109 Northumberland Street
Guelph, Ontario
Legal 4 plex in a great downtown neighbourhood with parking for 4 cars plus. Well maintained building with hot water gas heat and separate hydro meters. 1-1Br, 2-3Br & 1-2Br. One unit fully renovated and ready for rent, other 3 are rented. Current potential gross income of $98,534.00 (id:42776)
Royal LePage Royal City Realty
104 - 2920 Old Penetanguishene Road
Springwater, Ontario
Experience the ultimate in comfort and style with this 2019 Keystone Montana High Country 330RL fifth wheel located within Camp Hideaway! Measuring 37'4" in length with three power slideouts, this unit offers a bright, open-concept design featuring a central kitchen island with double sink, theater seating, free standing dinette, fireplace, and a rear tri-fold sofa for additional sleeping capacity. The front bedroom provides a walk-around king bed, full wardrobe with washer hookup, and dresser storage. The bathroom is equipped with a large shower, vanity with double sinks, and storage. Built for extended stays, this model includes generous tank capacities (66-gallon fresh, 98-gallon grey, 49-gallon black) and dual 30 lb propane tanks. The seller has further enhanced the property with a modern stone patio and firepit area, a platform deck perfect for outdoor entertaining, and a fully insulated shed/bunkie with hydro. If you're seeking a seasonal getaway with dirt cheap fees, this setup delivers comfort, quality, and thoughtful upgrades. Orr Lake Park is also within walking distance and offers a large park and playground area, and water access. (id:42776)
Team Hawke Realty




