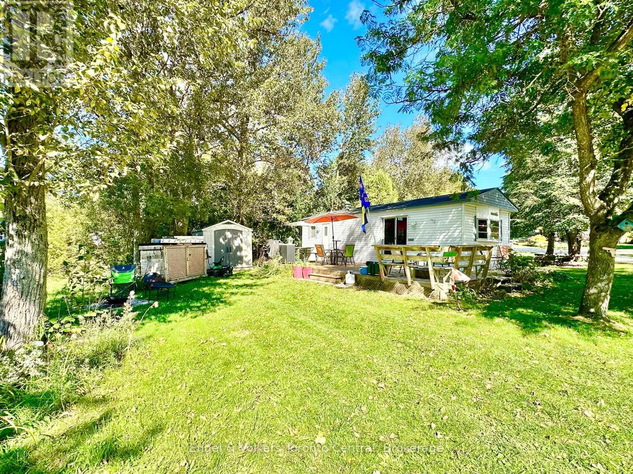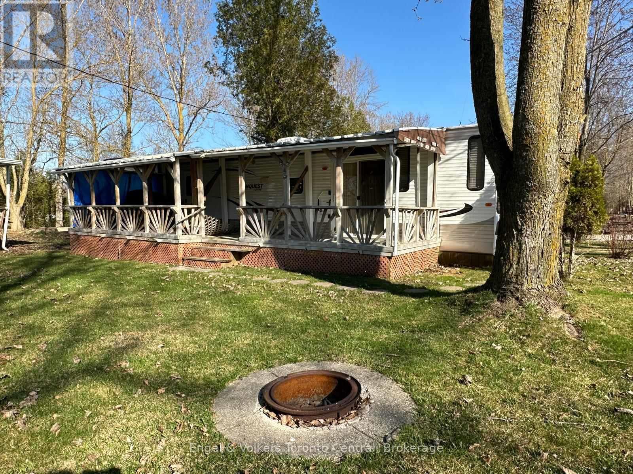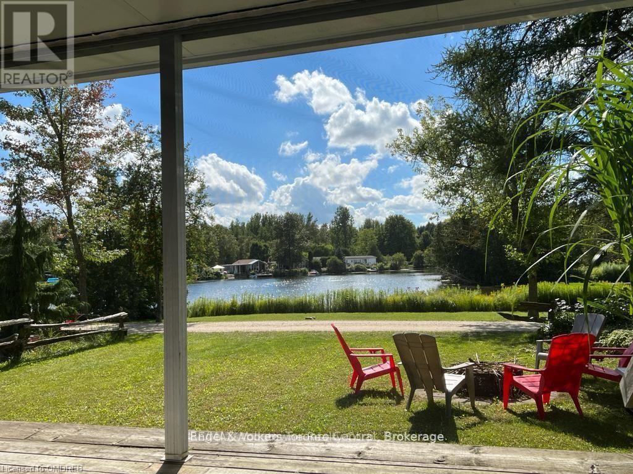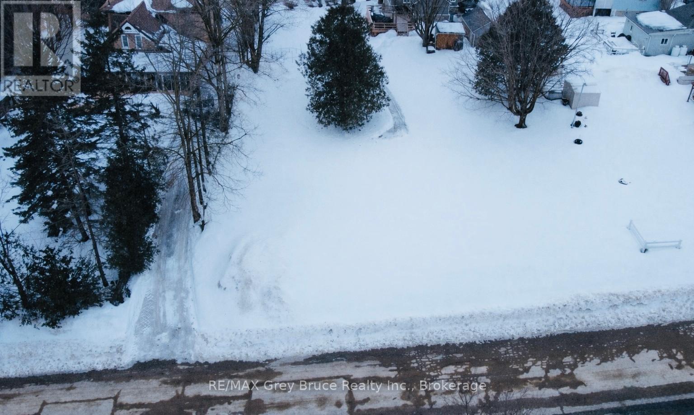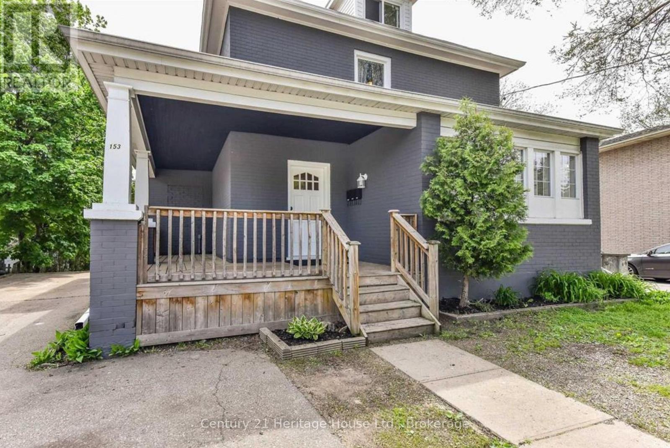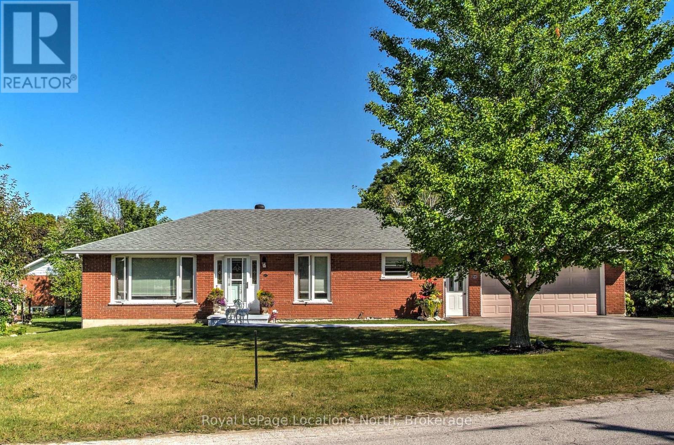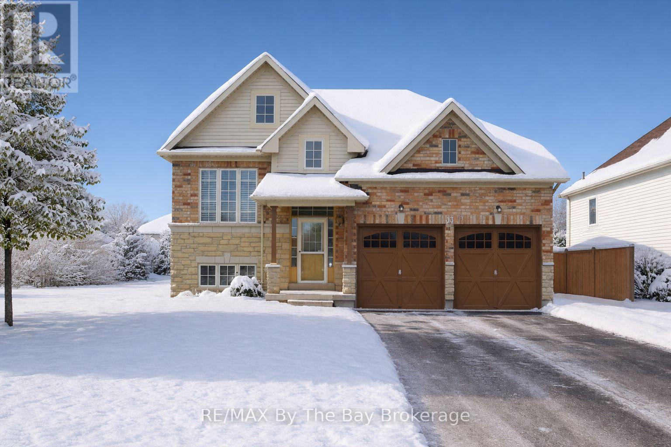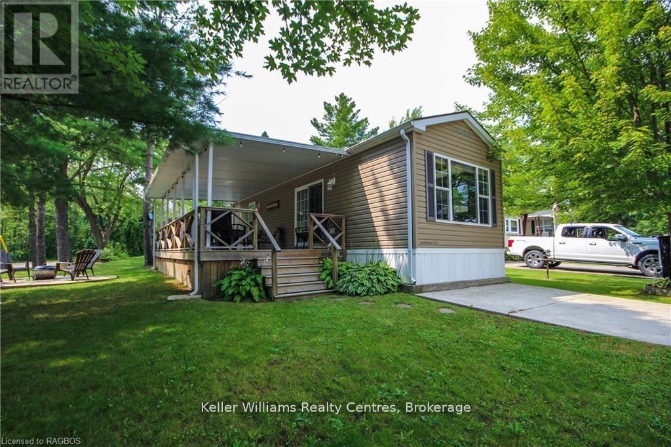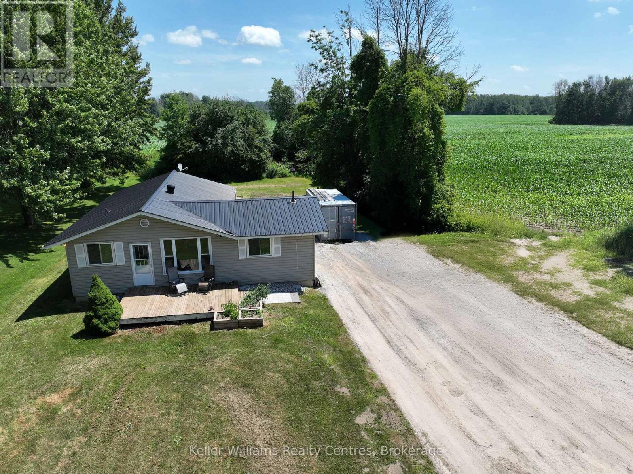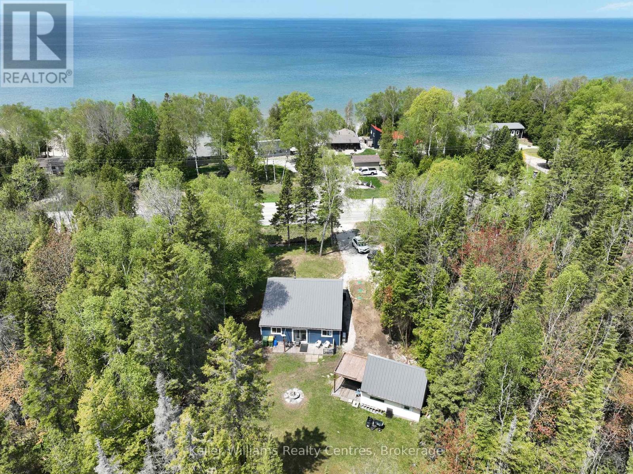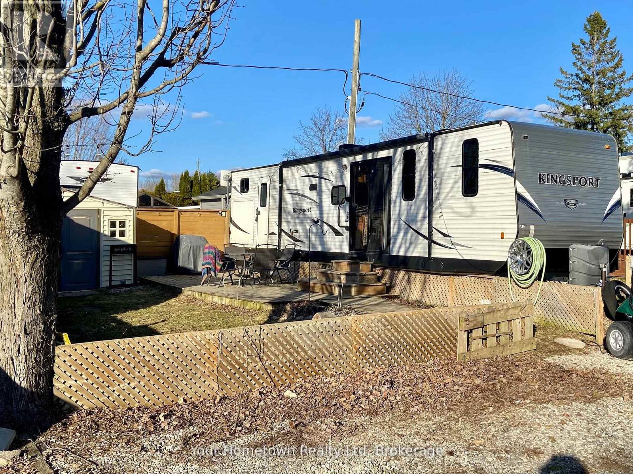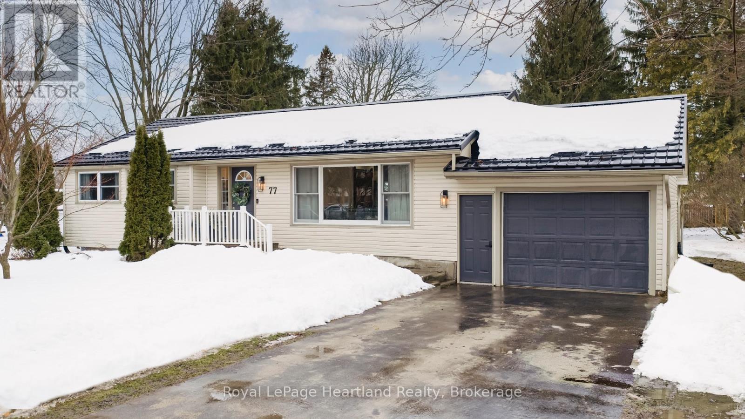E 14 - 7489 Sideroad 5 E
Wellington North, Ontario
Sit back and enjoy the views from this beautiful waterfront lot located on Edgewater Pond and views of Greenwood Lake from your living room and deck! Located in the seasonal section of ParkBridge Spring Valley Resort! This unit has been upgraded with new flooring, a new roof, etc.! Being a cottage unit, it is exempt from any age restrictions and can remain in the resort. This very affordable unit offers two bedrooms, a bathroom with a tub and full flushing residential toilet, a large kitchen with a bar eating area, and a great living room space! It also has a shed for storage and a woodshed to keep your wood dry for those campfire evenings! ParkBridge Spring Valley Resort offers many amenities, including two pools (one adult and one family), mini putt, horseshoes, a beach area and swimming lake, rec programs for both children and adults, and special events, such as concerts in the park and fireworks! The park opens the second weekend in May and closes the 3rd weekend in October. Book your viewing today and make this your 2026 summer getaway! The fees for the 2026 season are $6,367.55. Note: Includes everything but your propane, hydro, and Internet if you choose to install it. There's no additional fees for water, property, taxes, visitors to the resort, etc. (id:42776)
Engel & Volkers Toronto Central
S 14 - 7489 Sideraod 5 E
Wellington North, Ontario
Your Perfect Summer Escape Awaits! Check out this great lot in Parkbridge Spring Valley Resort! This beautifully maintained 2013 Gulfstream Conquest TC3 is the ideal cottage alternative, located in a vibrant 3-season resort that opens the first Friday in May and closes the third Sunday in October. This 1-bedroom unit is impressively spacious, with two large tip-outs, one in the kitchen and one in the bedroom, creating an open, airy feel throughout. The primary bedroom features a queen-sized bed, a large closet, and a built-in TV stand. The kitchen is a standout with a full-size fridge, ample cabinetry, a built-in pantry, a full dining table, and an updated kitchen sink perfect for both cooking and entertaining. The cozy living room offers both a comfortable couch and two lounge chairs, plus a built-in entertainment center. Large windows throughout the unit flood the space with natural light, creating a warm and welcoming environment. Additional upgrades include a new roof membrane (2017) with a total 10-year transferable warranty for the next owner. Spring Valley Resort offers fantastic amenities, including two pools (1 adult & 1 family), a beach area and swimming spring-fed lake, mini-putt, children's recreational programs, and fun-filled events for all ages, such as concerts in the park, food truck days, comedy nights, etc. Don't miss out on the chance to enjoy your home away from home this summer! Call today to book your private showing! The fees for the 2026 season are $5,192.35. Includes everything but your propane, hydro, and Internet if you choose to install it. There are no additional fees for water, property, taxes, visitors to the resort, etc. (id:42776)
Engel & Volkers Toronto Central
L 9 - 7489 Sideroad 5 E
Wellington North, Ontario
Looking to purchase your summer getaway? Take a look at this great cottage alternative! Sit on your covered deck and enjoy the lake views!!! This beautiful unit is extremely spacious with 2 bedrooms and 1 bathroom. The tip-out adds lots of extra square footage to the kitchen and living area of this unit. The master bedroom offers lots of storage with a queen-sized bed. The second bedroom has been renovated to include one upper bunk and a futon-style couch, great for sleeping both children and adults. The unit also offers a new roof completed in 2017 and has an additional 2-year warranty on it. Spring Valley Resort offers 2 pools (1 adult and 1 family), beach areas, non-motorized lakes for kayaking, paddle boating, fishing, and swimming, rec programs, mini putt, and so much more! This is a seasonal resort that opens the weekend before Mother's Day and closes the weekend after Thanksgiving. The fees for the 2026 season are $5,192.35. Note: Includes everything but your propane, hydro, and Internet if you choose to install it. There are no additional fees for water, property, taxes, visitors to the resort, etc. (id:42776)
Engel & Volkers Toronto Central
Pt Lot 2 2nd Avenue
Arran-Elderslie, Ontario
Build Your Dream in the Heart of Chesley - "The Nicest Town Around." An exceptional opportunity awaits in one of Ontario's most welcoming riverbank communities. This fully serviced 100' x 113' residential lot is ideally situated in a high-and-dry neighbourhood surrounded by mature trees, offering both privacy and long-term peace of mind. Municipal water and sewer services have already been upgraded and are installed, with natural gas, hydro, and fibre optic internet available at the lot line - making this property truly ready for your vision, whether you're planning your dream home or a smart investment build. Located just steps from the scenic Saugeen River, you'll enjoy easy access to fishing, kayaking, and picturesque walking trails that weave through the community. Schools, parks, and everyday amenities are all nearby, offering the perfect balance of small-town charm and modern convenience. Opportunities like this are rare - secure your place in the heart of Chesley today. (id:42776)
RE/MAX Grey Bruce Realty Inc.
153 St Andrews Street
Cambridge, Ontario
Turnkey Triplex Investment - Fully Rented with Immediate Cash Flow in Prime West GaltExcellent opportunity to acquire a fully occupied, income-producing triplex in the highly desirable West Galt neighbourhood of Cambridge, offering stable rental income from day one with strong long-term upside potential. This well-maintained multi-unit property has benefited from ongoing updates over the past few years, including newer windows, refreshed interiors, and updated bathrooms, helping minimize near-term capital expenditures for the next owner while providing comfortable living spaces for tenants.The property features three self-contained units with functional layouts and bright natural light throughout, appealing to a wide range of tenant profiles. Unit 1 offers a spacious two-bedroom configuration, Unit 2 provides a generous three-bedroom layout ideal for families or shared living, and Unit 3 includes a studio with den, creating flexibility and strong rental demand. All units are separately metered, allowing for efficient utility management and improved operating performance for investors. A sprinkler system in the basement adds an additional level of safety and peace of mind. With all units currently tenanted, buyers can benefit from reliable, stabilized income immediately while maintaining future rental growth potential as market rents continue to evolve. The property's location in sought-after West Galt places residents within close proximity to downtown Cambridge amenities, schools, parks, public transit, and convenient Highway 401 access, supporting long-term tenant demand and investment security. Whether you are expanding your portfolio or entering the multi-residential market, 153 St. Andrews Street represents a rare combination of location, stability, and upside potential in one compelling investment opportunity. (id:42776)
Century 21 Heritage House Ltd.
51 Union Street
Meaford, Ontario
Large, immaculate brick bungalow on a beautiful fenced lot. Located in a nice neighborhood with lots of families around. With 3 bedrooms upstairs and one downstairs you have lots of room for a large family. The living room is currently used as the dining room to allow for the owners family dining table. In a neighborhood of nice people and growing families you will love living here. The location is convenient to dining, groceries and the school. A walk or bike ride to downtown Meaford for the more dining options ,the Library, banks and Meaford Hall. (id:42776)
Royal LePage Locations North
33 Tanager Crescent
Wasaga Beach, Ontario
Beautiful raised bungalow available in one of the most sought-after neighbourhoods in Wasaga Beach. Ideally situated close to shopping, dining, and local amenities, this home offers an exceptional combination of comfort, style, and convenience. This well-maintained 4-bedroom, 3-bathroom residence features quality upgrades throughout. The open-concept main living area showcases hardwood flooring, a cozy gas fireplace, and an upgraded kitchen complete with granite countertops, ceramic backsplash, stainless steel appliances, and modern cabinetry. The main floor includes a spacious primary bedroom with a walk-in closet and a 4-piece ensuite, a second bedroom, a 3-piece bathroom, and a convenient main-floor laundry. The fully finished lower level is ideal for extended family or guests, providing additional living space with two bedrooms, a welcoming family room with a gas fireplace, laminate flooring, and a 4-piece bathroom. The front foyer has an inside entry to double car garage, two garage door openers, and an upper storage area. And enjoy outdoor living from the walkout balcony off the upper dining area, overlooking a private, tree-lined back yard with a gas line for BBQ hookup. Additional updates over the years include a new roof/shingles (2021), a water softener (2015), a new gas furnace and central air conditioning (2016), attic insulation top-up, including over the garage (2017). Move-in ready and meticulously maintained, this home offers an outstanding opportunity to live in a prime location just steps from the world's longest freshwater beach and only a short drive to Collingwood and the ski hills at Blue Mountain. (id:42776)
RE/MAX By The Bay Brokerage
A28 - 13 Southline Avenue
Huron-Kinloss, Ontario
This fully furnished, turn key 2016 Northlander Cottager Escape stuns with vaulted ceilings, hardwood floors, and big windows framing lush views. Cozy up by the electric fireplace or host movie nights in the living room. The sleek kitchen, with stainless steel appliances and a spacious island, makes family meals or game nights a breeze. Sleep easy in the plush queen primary bedroom, while kids and guests crash in the bunk room. The modern bathroom boasts a glass shower and ample storage. Outside, a covered deck with comfy seating, a fire table, BBQ, and dining area sets the stage for epic gatherings, rain or shine. Roast marshmallows at the fire pit, surrounded by a lush, tree lined yard with a storage shed for all your gear. Dive into lake fun; boating, fishing, swimming or stroll scenic trails. Fishermans Cove delivers big with a marina, playgrounds, indoor pools, and community. Your wallet friendly family vacation or retirement retreat awaits, don't miss out! (*Seasonal park, not a primary residence. Lease fees pre-paid until July. Park open April 1-October 31, $4,020 + tax/year(based on 5 year lease $20,100)) (id:42776)
Keller Williams Realty Centres
3000 Bruce 1 Road
Brockton, Ontario
Welcome to the serene town of Glammis! This beautifully updated three bedroom, one bathroom bungalow is nestled on a generous 0.4 acre lot surrounded by picturesque farmland, making it an ideal choice for first-time buyers or those looking to downsize from the city. Located just 17 minutes from Bruce Power, 21 minutes from Kincardine, and 28 minutes from Port Elgin and the stunning shores of Lake Huron, this property offers the perfect balance of rural tranquility and convenient access. The updated interior features a living room, a stylish kitchen equipped with modern appliances, and dining area. The practical entryway provides extra storage, while three bedrooms and a well appointed bathroom ensure ample living space. In 2025 , the home has been upgraded with a brand new hot water tank and heat pump, adding to its modern appeal and efficiency. Outside, enjoy the inviting front porch, a relaxing back patio, a landscaped front yard, a fire pit area for gatherings, and a barbecue ready backyard perfect for outdoor living! Additional perks include a large insulated crawl space for storage and a convenient laundry area, making this move in ready home a true gem. Don't miss your chance to own this charming bungalow, schedule your private tour today and experience the best of Glammis living! (id:42776)
Keller Williams Realty Centres
760 Bruce Rd 13 Road
Native Leased Lands, Ontario
An exceptional opportunity to own a beautifully updated cottage in a prime Lake Huron location. Situated on leased land with the Saugeen First Nation, this property offers outstanding value and modern comfort.The cottage has undergone extensive renovations in recent years, including a new steel roof, updated windows and doors, a refreshed bathroom, new flooring (2024), updated plumbing, and a full laundry setup (2024). Additional recent improvements include kitchen appliances (2025), a heat pump (2025), a drilled well (2025), a hot water tank (2024), an Excalibur water treatment system (2024), and a new septic tank and bed (2024). These thoughtful upgrades mean you can move in with minimal effort-simply unpack and begin enjoying your lakeside retreat. Fully furnished and turnkey, the home is ready for immediate use. The expansive backyard is perfect for summer entertaining, featuring a generous deck and fire pit ideal for barbecues and relaxed evenings under the stars. A spacious 12x20 ft bunkie provides extra accommodation for guests or convenient storage for recreational gear. Just a short walk from the shores of Lake Huron, the cottage is ideally positioned between the popular destinations of Sauble Beach and Southampton, offering easy access to beaches, dining, and seasonal activities. This is a rare find in today's market. The annual land lease with the Saugeen First Nation is $4,281, plus a $1,200 annual service fee covering essential community maintenance. (id:42776)
Keller Williams Realty Centres
1647 Fir Place
Centre Wellington, Ontario
Welcome to this 2016 Gulf Stream mobile home, ideally situated in the sought-after Maple Leaf Acres Park along the scenic shores of Belwood Lake. Designed with comfort and functionality in mind, this spacious trailer comfortably sleeps up to eight, making it perfect for family getaways and entertaining guests. Step inside to an inviting open-concept layout that seamlessly connects the living, kitchen, and dining areas. Easy-care laminate flooring adds both style and practicality, while generous storage throughout ensures you'll always have space for everything you need. Stay cool and comfortable on warm summer days with built-in air conditioning.Outside, you'll love the expansive family-sized deck - an ideal spot for relaxing or hosting. The outdoor kitchen is fully equipped with a mini fridge, cooktop, and sink, creating the perfect setup for summer meals and gatherings. A handy storage shed provides additional space for all your outdoor gear and toys. Maple Leaf Acres offers low resort fees and an impressive range of amenities, including an indoor saltwater pool, hot tub, outdoor pool, playground, basketball courts, horseshoe pits, on-site restaurant, and a full calendar of activities for all ages. Conveniently located just 15 minutes from Fergus, 30 minutes from Guelph, and approximately 1.5 hours from Toronto, this is your opportunity to enjoy relaxed lakeside living all summer long. Don't miss your chance to make unforgettable seasonal memories! (id:42776)
Your Hometown Realty Ltd
77 Chalk Street N
Huron East, Ontario
Welcome to this elegantly updated bungalow in Seaforth, offering refined main floor living in a beautifully finished home. Featuring 3 bedrooms and 1 stylish bathroom, this residence has been thoughtfully updated with quality and comfort in mind.The stunning brand new kitchen is the true centrepiece, showcasing quartz countertops, custom cabinetry, a granite sink, pantry closet, new range hood, and brand-new fridge and dishwasher. A large island makes entertaining easy and functional.New laminate flooring flows seamlessly throughout the home, complemented by fresh paint, brand-new interior doors, window trim, and baseboards, along with updated interior and exterior fixtures and spotlights for a cohesive, modern aesthetic. A steel roof completed in 2023 adds lasting value and peace of mind. The bathroom has been completely upgraded, creating a spa-inspired space. Convenience meets functionality with a new washer and dryer located on the main level, making everyday living even more effortless. Step outside to the expansive deck, relax in the hot tub or enjoy a quiet evening by the fire, overlooking a spacious backyard with room to relax, play, or unwind. A truly move in ready home offering effortless living on one level, ideal for those seeking style, comfort, and quality in a beautifully finished home. (id:42776)
Royal LePage Heartland Realty

