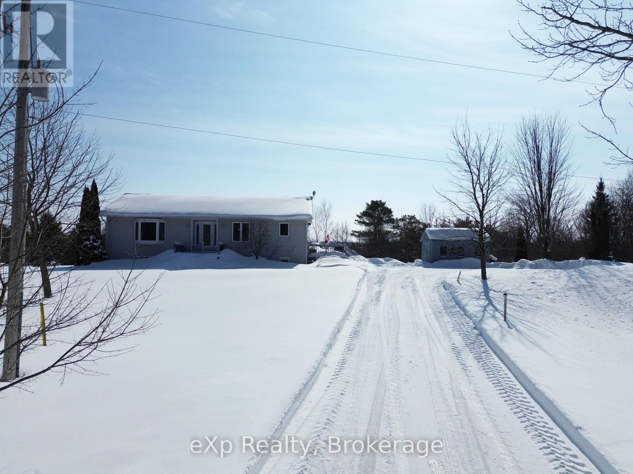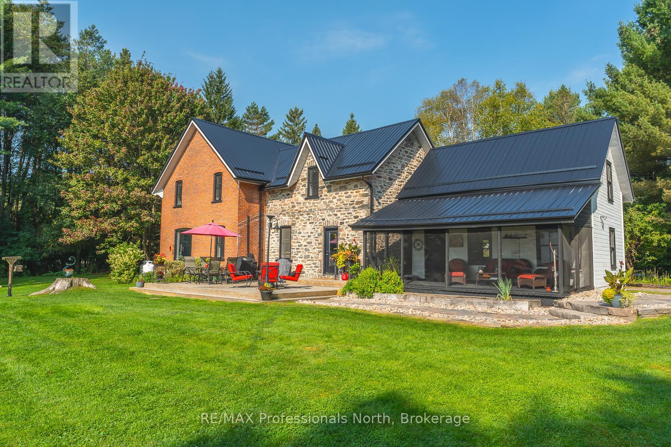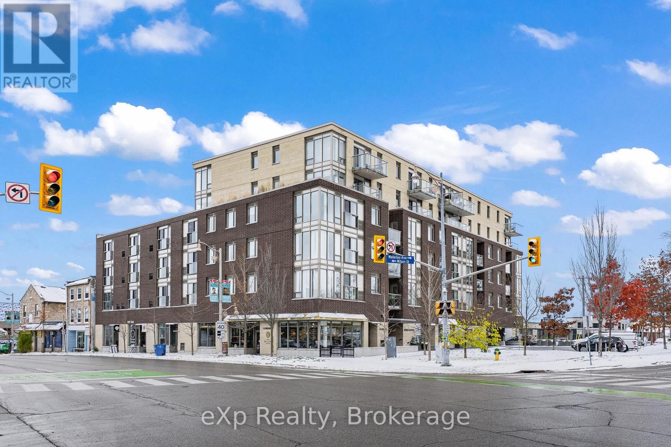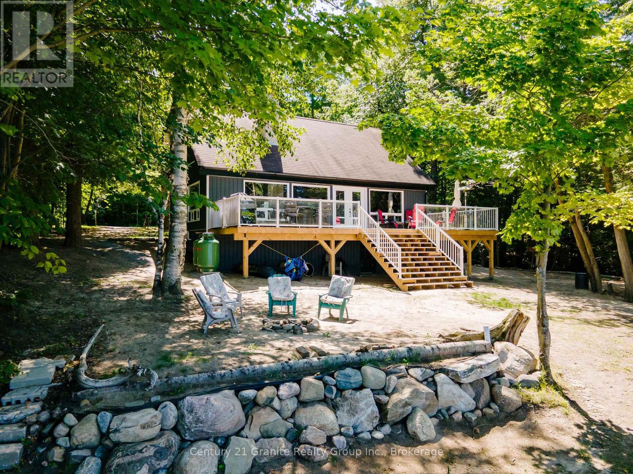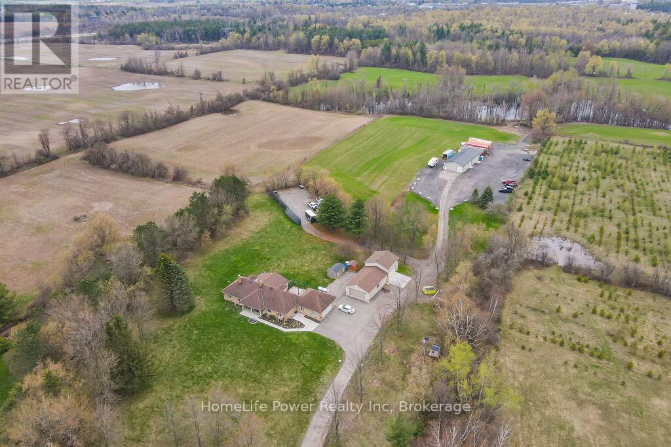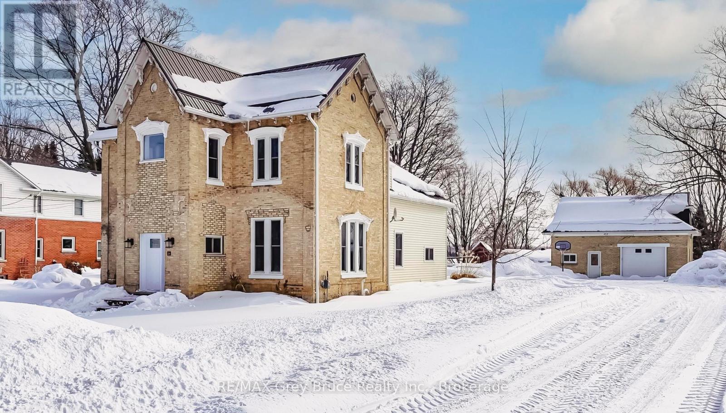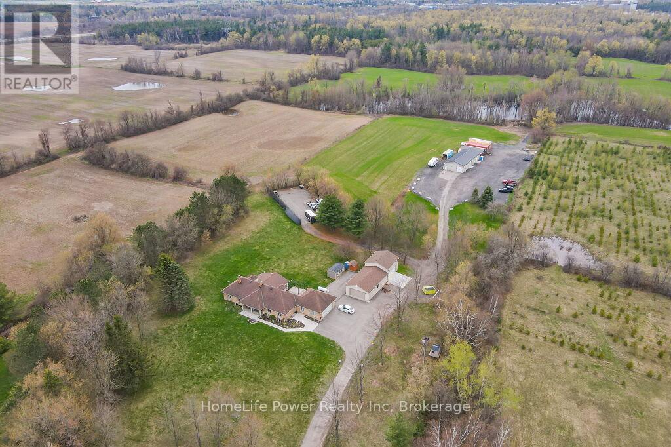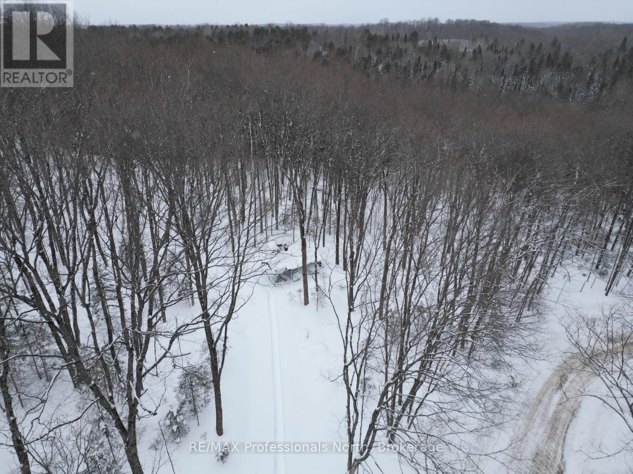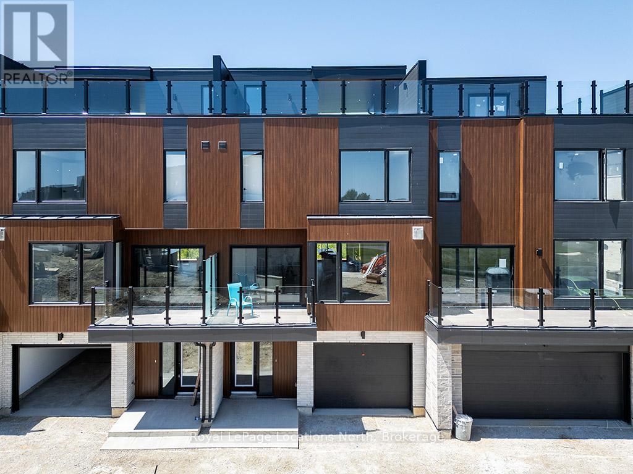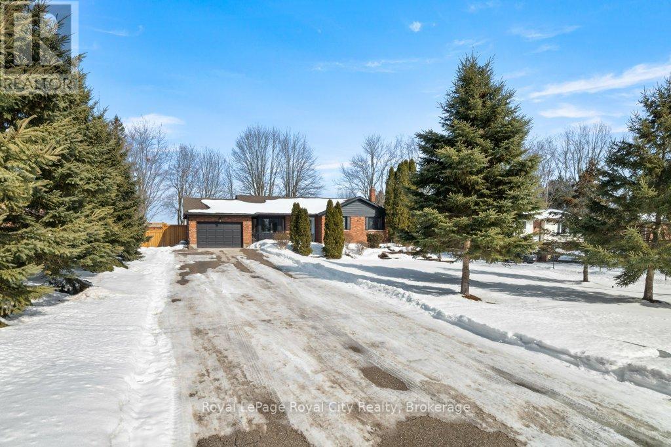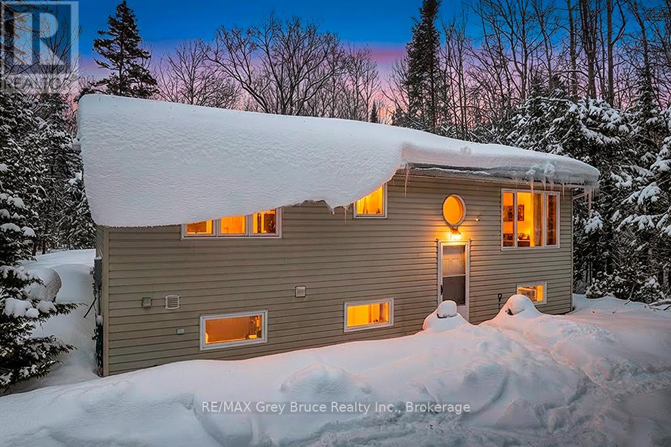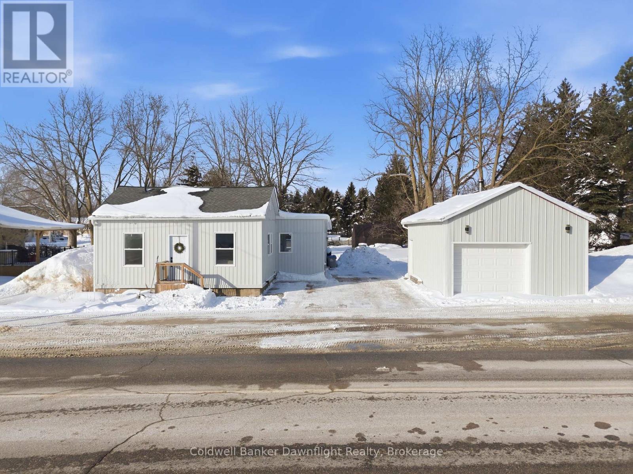Search for Grey and Bruce County (Sauble Beach, Port Elgin, Tobermory, Owen Sound, Wiarton, Southampton) homes and cottages. Homes listings include vacation homes, apartments, retreats, lake homes, and many more lifestyle options. Each sale listing includes detailed descriptions, photos, and a map of the neighborhood.
585206 10a Side Road
Grey Highlands, Ontario
Tucked into just under 1.5 acres of peaceful countryside, this beautifully maintained bungalow offers the kind of space and privacy that's getting harder to find - with room to breathe inside and out. Step inside to a bright, welcoming main floor where natural light pours through oversized windows and patio doors. The kitchen and dining area are designed for connection - morning coffee at the island, family dinners around the table, and views stretching out to open sky. Just beyond, the living room feels warm and inviting, the perfect place to unwind at the end of the day. The main floor primary suite is thoughtfully positioned for comfort and convenience, complete with its own ensuite bath and direct walkout to a private balcony - an ideal spot to start your mornings or wind down under the stars. Downstairs, the finished lower level expands your living space with a generous recreation room, cozy fireplace, additional bedroom, and full bath - perfect for guests, teens, hobbies, or multi-generational living. With a walkout to the back patio, this level feels bright and connected to the outdoors.In total, the home offers 4 bedrooms and 3 bathrooms (including the private primary ensuite), providing flexibility for growing families or those who simply love having space for visitors. Outside, the property truly shines. A fenced-in area offers peace of mind for dogs or young children, while the surrounding acreage provides room for gardens, play, or simply enjoying the quiet beauty of rural living. A detached outbuilding adds additional storage or workshop potential.Whether you're gathering around the fireplace on a winter evening, hosting summer barbecues on the deck, or watching the seasons change across your own stretch of land, this property delivers comfort, functionality, and lifestyle - all in one. A home where space meets serenity - and where the next chapter begins. (id:42776)
Exp Realty
4718 County Rd 21 Road
Dysart Et Al, Ontario
Indulge in the epitome of lakeside living with this exquisite executive home nestled along the shores of Kashagawigamog Lake. This stunning residence is the perfect balance of lakeside living with the added convenience of being close to the Village of Haliburton. A seamless blend of modern design and timeless architecture creates an ambiance of sophistication throughout the home. Enjoy spectacular views of the lake that will immediately captivate the senses. Entertain in style in the expansive living spaces, with oversized windows that frame breathtaking water views and flood the interiors with natural light. The eat-in kitchen enjoys a spacious island, ideal for culinary creations and casual gatherings alike. The main floor has the comfort and convenience of an open formal dining and living room space for family gatherings. Gorgeous main floor 3 pc bath with walk in shower and laundry. Retreat to the expansive primary suite, with a custom designed walk in closet leading into a luxurious spa-like bathroom, complete with heated floor, soaker tub, oversized shower, and dual vanities, offering the ultimate in comfort and indulgence with a stunning view of the lake. Spacious second floor bedrooms for family, guests and office space. The possibilities are endless with the ample space provided by the original summer kitchen and upper loft. Designed for effortless indoor-outdoor living, the home boasts a fabulous entertaining area on the patio, perfect for alfresco dining or enjoying evening cocktails while overlooking the lake. With custom renovations and thoughtful touches throughout, this residence sets a new standard for luxury lakefront living perfect for a family that wants to enjoy being minutes away from town. The oversized garage will store all the outdoor toys and watersports equipment. Enjoy boating, swimming and fishing on the highly sought after five lake chain. Call today for your tour to welcome you Home to Kashagawigamog Lake. (id:42776)
RE/MAX Professionals North
312 - 5 Gordon Street
Guelph, Ontario
Location! Location! Location! This is your opportunity to own a fabulous studio apartment in a well maintained condo situated in the heart of Guelph. This move-in ready unit is bright, freshly painted and ready for its second owners. Boasting a well designed kitchen, appliances, in-suite laundry and owned underground parking spot. Located above Balzac's coffee and just steps to Guelph Farmer's Market, Market Square, Sleeman Centre, River Run Centre, Guelph Central GO Station, Royal City Park and more! Enjoy all of downtown Guelph's cafes, restaurants, entertainment, library, trails and parks. Just a 5 minute drive to the University of Guelph. This studio apartment is ideal for the first-time home buyer, professional, down-sizer, right-sizer or investor. It's the perfect location for walkability and ideal for commuting with its proximity to the GO Station and highways. This is a rare opportunity you don't want to miss! (id:42776)
Exp Realty
2347 Kashagawigamog Lake Road
Minden Hills, Ontario
There is a rare kind of freedom that comes with owning a home base on Lake Kashagawigamog, where the day doesn't just end-it puts on a world-class show. This 4-season retreat offers a front-row seat to legendary Western sunsets & a massive 40-mile water playground. As the only chain of its kind in the region, you have seamless boat access to 5 distinct lakes & 2 full-service marinas, ensuring that fuel, snacks, & mechanical support are always close by. Centrally located on a township road between Minden & Haliburton, this property is the ultimate "lifestyle hub" for those who want to spend their time living rather than renovating. The heavy lifting has been handled with extensive recent updates, including a crisp new kitchen, modern bathrooms, fresh siding, flooring, windows, and doors. Practicality meets peace of mind with a new furnace, updated insulation, and targeted foundation work, ensuring this cottage is as reliable as it is inviting for every season. The heart of the home is a bright, open-concept great room anchored by a floor-to-ceiling brick fireplace, where life naturally spills out onto a massive 480-square-foot lakeside deck built for big family BBQs. Just steps from the deck, the shoreline features a rare, sandy area that is a total win for kids and easy water entry. The layout is thoughtfully designed with a main-floor bedroom bath & laundry, while the upper level boasts, 4-pc bath, 2 oversized bedrooms - each with its own private balcony for quiet morning coffees. While the basement serves as a great "bonus" zone with dry storage for all your lake gear, the real living happens out on the water or the nearby greens, with 3 premier golf courses just minutes away. Your dock is the gateway to an incredible lifestyle where you can boat to Bonnie View for dinner, grab a lakeside burger, or cruise right into the Haliburton town docks for the weekly Farmers Market and local shops. (id:42776)
Century 21 Granite Realty Group Inc.
4290 Victoria Road S
Puslinch, Ontario
Discover the epitome of country living on 74 pristine acres, boasting an exquisite home and ample income potential. Crafted from enduring brick with 4438 sqft of living space this residence features 5 beds, 5 bath, a spacious eat-in kitchen, inviting living and dining areas, and a sunroom graced by a wood-burning fireplace. The finished basement offers flexibility w/ an in-law suite. Nestled on 6 acres of prime land, total 26 acres suitable for farming while the rest is adorned with picturesque foliage and trails. Enjoy a host of modern conveniences including separate entrances, central air, skylights, a state-of-the-art water treatment system, and an automated entry gate. A newly constructed heated and air-conditioned 23 X 63 hobby shop, equipped w/ a separate hydro meter, offers endless possibilities. Additionally, a 30X80 barn, divided into three storage units complete with hydro, heat, and an air compressor, along with an enclosed asphalt storage yard, formerly a tennis court, provide ample storage options. Located mere minutes from the thriving commercial and industrial hub of Puslinch & HWY 401, this property offers the perfect blend of tranquility and convenience. (id:42776)
Homelife Power Realty Inc
71 Main Street
Arran-Elderslie, Ontario
Discover refined small-town living in this beautifully restored 5-bedroom, 2.5-bath century home in the heart of Tara. Completely renovated from top to bottom, this move-in ready residence seamlessly blends historic character with modern comfort. From the moment you arrive, the home's timeless façade and commanding presence set the tone, while inside, generous principal rooms and thoughtful updates create a warm yet sophisticated atmosphere ideal for family living and entertaining. Situated on a large lot along a picturesque, tree-lined street, the property offers both space and privacy in a sought-after neighbourhood. The impressive detached carriage house/garage provides exceptional flexibility-perfect for storing extra vehicles, recreational equipment, or creating a workshop or studio space. With extensive upgrades throughout and meticulous attention to detail at every turn, this is a rare opportunity to own a truly turnkey century home that delivers charm, function, and enduring value in one complete package. (id:42776)
RE/MAX Grey Bruce Realty Inc.
4290 Victoria Road S
Puslinch, Ontario
Discover the epitome of country living on 74 pristine acres, boasting an exquisite home and ample income potential. Crafted from enduring brick with 4438 sqft of living space this residence features 5 beds, 5 bath, a spacious eat-in kitchen, inviting living and dining areas, and a sunroom graced by a wood-burning fireplace. The finished basement offers flexibility w/ an in-law suite. Nestled on 6 acres of prime land, total 26 acres suitable for farming while the rest is adorned with picturesque foliage and trails. Enjoy a host of modern conveniences including separate entrances, central air, skylights, a state-of-the-art water treatment system, and an automated entry gate. A newly constructed heated and air-conditioned 23 X 63 hobby shop, equipped w/ a separate hydro meter, offers endless possibilities. Additionally, a 30X80 barn, divided into three storage units complete with hydro, heat, and an air compressor, along with an enclosed asphalt storage yard, formerly a tennis court, provide ample storage options. Located mere minutes from the thriving commercial and industrial hub of Puslinch & HWY 401, this property offers the perfect blend of tranquility and convenience. (id:42776)
Homelife Power Realty Inc
1579 Paynes Road
Highlands East, Ontario
This beautiful 3-acre wooded lot offers a serene and private setting, ideal for building your dream home or cottage. Surrounded by mature trees, the property provides a peaceful natural escape while remaining just 15 minutes from the village of Haliburton, where you'll find shops, restaurants, and essential services. Significant groundwork has already been completed, including a driveway and cleared build site offering a valuable head start on your future plans. Experience the tranquility of rural living with the convenience of nearby amenities. (id:42776)
RE/MAX Professionals North
18 - 117 Sladden Court
Blue Mountains, Ontario
From the Ski Hill to the Bay in Beautiful Lora Bay! Surrounded by Golf course and views of Georgian Bay and the Escarpment. 4 Levels of luxury await you! Walk into the bright, tiled Foyer with lots of space to greet guests. This Lower level has the access to the single wide two car garage, a small den and the first floor elevator. Take the elevator or the Oak Hardwood staircase to the main floor. Enjoy the open concept Kitchen, Dining and living space with 2 piece bath. The living space has a 42" linear Gas Fireplace with recessed outlet for Tv above. Enjoy morning coffee on the front facing glass railing balcony or off the back deck that also features the gas line for your BBQ. Oak Hardwood floors flow throughout the main and second floors. The Second Level has a large primary bedroom with walk-in closet, Ensuite and views of Georgian Bay. In the Hall is the laundry closet. The second bedroom has a balcony overlooking the golf course. The third 4 piece bath has a large tub. Make your way up to the third floor where you find a beautiful Terrace with a 180 degree view of the Bay and Escarpment. Enjoy the covered (potential Bar) area to get out of the sun or rain! Unit is fully accessible. Become a member of Lora Bay Golf Club & get special pricing, preferred tee times and so much more! Call your Agent for a full list of details and upgrades. *Some Photos Virtually Staged** Pets are allowed. 20km to Blue Mountain Village. (id:42776)
Royal LePage Locations North
5749 Second Line E
Guelph/eramosa, Ontario
Welcome to this charming country bungalow set on a beautiful half-acre property, offering space, comfort, and thoughtful updates and is just a short drive to all essential amenities. Step inside to a bright and functional main floor design that creates a seamless flow through the principal rooms, perfect for both everyday living and entertaining. The inviting layout features an eat-in kitchen plus a separate dining area, providing flexibility for casual family meals or more formal gatherings. Natural light pours through the updated windows, enhancing the warm and welcoming atmosphere throughout. The main level offers three well-appointed bedrooms, ideal for families, guests, or a home office setup. The updated 4-piece bathroom with ensuite privilege adds convenience and modern comfort to the sleeping quarters. Downstairs, the finished basement extends your living space with endless possibilities. Enjoy a spacious recreation room or play area for kids, along with a large bonus room complete with a handsome bar area- perfect for hosting game nights or relaxing with friends. A 3-piece bathroom, laundry area, and ample storage space complete the lower level. Outdoors, the fully fenced backyard overlooks peaceful farmer's fields, offering privacy and scenic views. Relax or entertain on the deck or inside the enclosed gazebo, surrounded by mature trees. A 20'x20' storage shed provides excellent space for tools, hobbies, or seasonal storage, while the 1.5-car attached garage and extended driveway ensure plenty of parking for family and guests. This home has been well maintained with important updates, including: furnace (4 yrs old), tankless water heater (4 yrs old), sewage pump (3 yrs old), 20' x 20' shed (5 yrs old), roof (11 yrs old), exterior siding painted (3 years ago), all new windows and doors (except for the front three windows). Offering the tranquility of country living with modern updates and everyday convenience, this property is ready to welcome you home. (id:42776)
Royal LePage Royal City Realty
175 Warner Bay Road
Northern Bruce Peninsula, Ontario
Relaxation and Inspiration await at 175 Warner Bay Road . Located on the beautiful Bruce Peninsula, this cozy 2 storey , year round home is ideally located only a short drive from the heart of Tobermory Village and Harbour. Surrounded by treed space ,perennial gardens and forested back yard views you will truly appreciate the design and comfort of this property. Be inspired to hike, walk or ride to access to the Bruce Trail and National Park sites or simply relax and soak in Nature on your private deck. This quaint home is tucked away off Warner Bay Road by a private tree lined driveway with plenty of parking for family and friends. Entering this homes' foyer walk up to an open concept living room and dining area basking in natural light . In between the dining room and kitchen Is your back door access to a raised 12 x 20 foot deck for summer dining and appreciating nature right outside your door. Revel in night time bonfires and star gazing in this Dark Skies community. If entertaining and cooking is what you enjoy the well appointed kitchen with breakfast bar and stainless steel appliances is for you with the kitchen opening up to both the Dining and Living room areas. The two spacious bedrooms , one facing East and the other facing West , are located on the main floor next to a full 4 pc bathroom. Make your way to the lower level and discover the recreation and sitting area, complete with 2 fireplaces and endless potential. The lower level also boasts a large pantry and storage area in one room and a well organized laundry / utility room in the space beside it. For the garage or workshop enthusiast get excited about the 12 x 22 Rocket Steel Quonset Style structure . The sky is the limit for Its usage with its sturdy, concrete foundation and already wired for Hydro for the tinkering enthusiast. If you are looking to make a move North to the Peninsula, invest in a cottage for the family or retire up North this property is a must see! (id:42776)
RE/MAX Grey Bruce Realty Inc.
24 Mill Road W
Bluewater, Ontario
Welcome to this extensively renovated, move in ready bungalow offering exceptional value in a quiet small town setting, ideal for first time buyers or anyone seeking comfortable one level living. Completely reimagined with a full gut renovation in 2021, this bright and modern 2 bedroom, 2 bathroom home combines thoughtful design with major system upgrades that reduce future maintenance and unexpected costs. The custom kitchen features granite countertops, Samsung appliances, a new gas stove, stylish backsplash, and a functional eat in island, all within an open layout that feels both spacious and welcoming. High efficiency North Star windows bring in beautiful natural light, while updated flooring and fresh finishes create a clean, contemporary feel. Renovated for personal use rather than resale, the quality and attention to detail are evident throughout. An extensive list of improvements provides long term confidence, including ESA approved electrical, updated plumbing, insulation, lifetime Gentek siding, and roof updates to help protect the home for years to come. Outdoor living is just as impressive. Enjoy a large private yard with room to host, garden, or play, plus a new front deck and a brand new covered rear patio (2025) designed for outdooring dining or summer date nights right at home. The fully insulated and heated 18' x 24' detached shop is a rare bonus, featuring 220V power, 4" concrete floors, updated electrical, and woodstove heat, giving you flexible space for projects, storage, or year round workspace. With extensive documented upgrades, major improvements already completed, and true move in ready condition, this home offers the comfort of one level living with the confidence of knowing the big work is already done. Reach out to your Realtor for an extensive list of upgrades and book your showing today. (id:42776)
Coldwell Banker Dawnflight Realty
Contact me to setup a viewing.
519-386-9930Not able to find any homes in the area that best fits your needs? Try browsing homes for sale in one of these nearby real estate markets.
Port Elgin, Southampton, Sauble Beach, Wiarton, Owen Sound, Tobermory, Lions Head, Bruce Peninsula. Or search for all waterfront properties.

