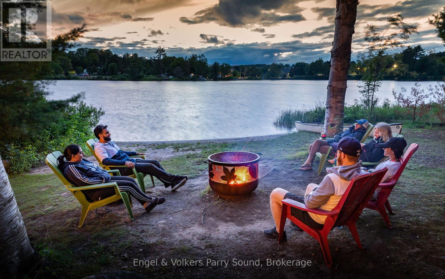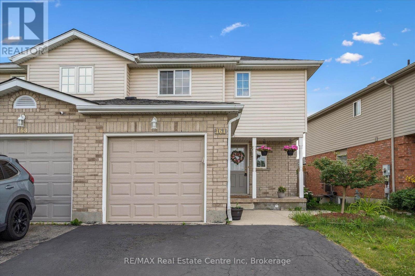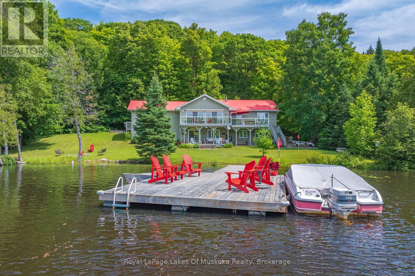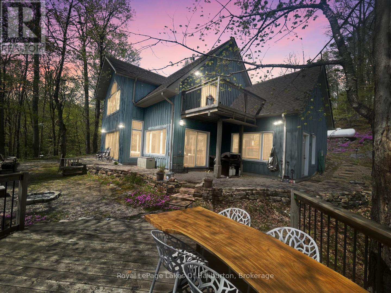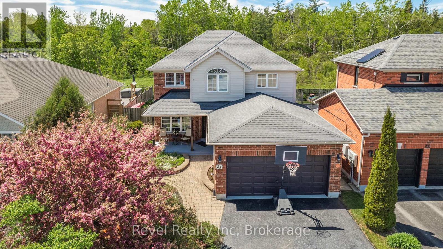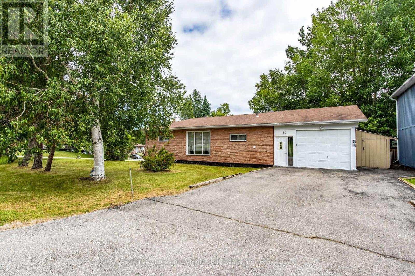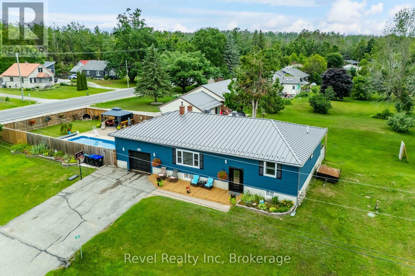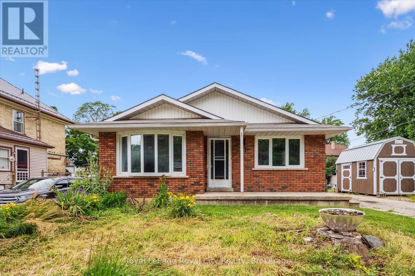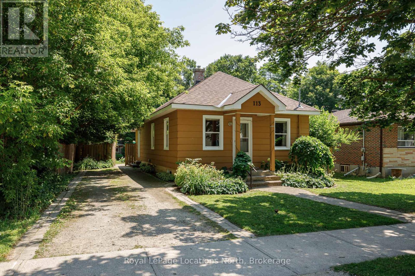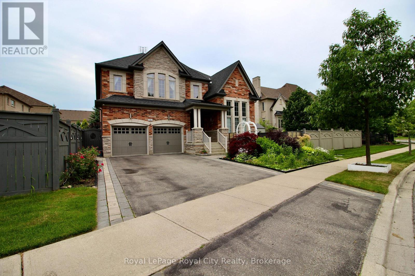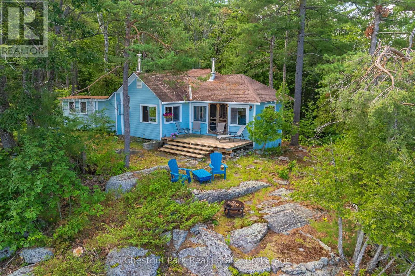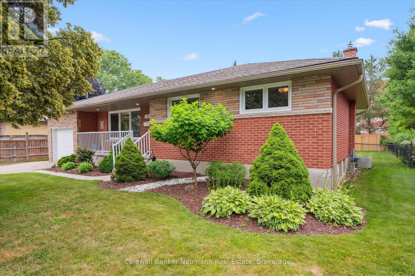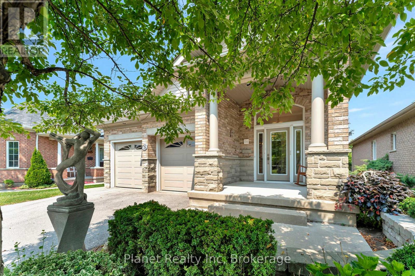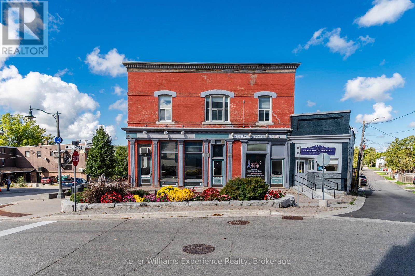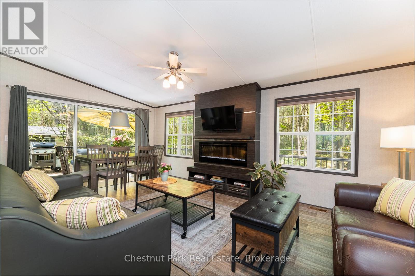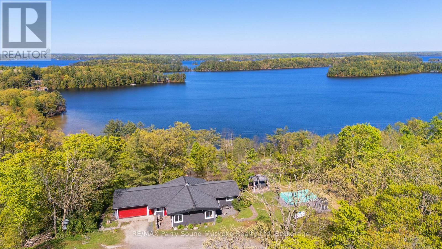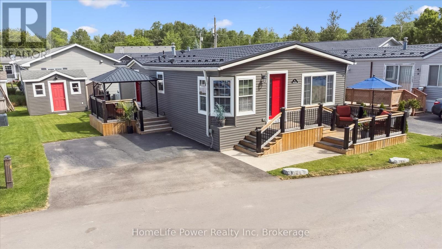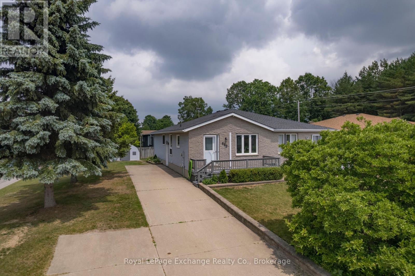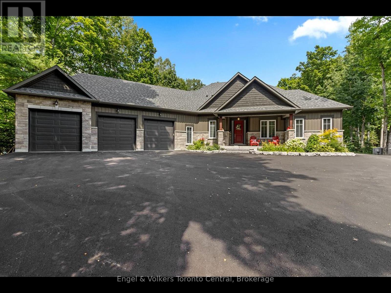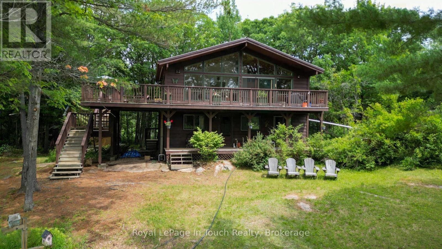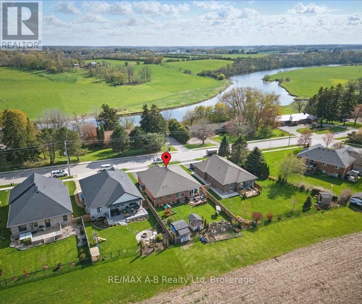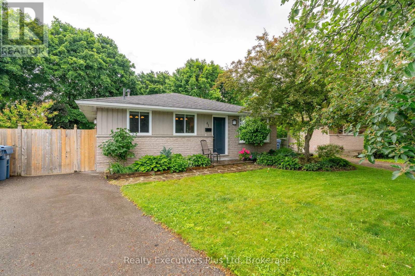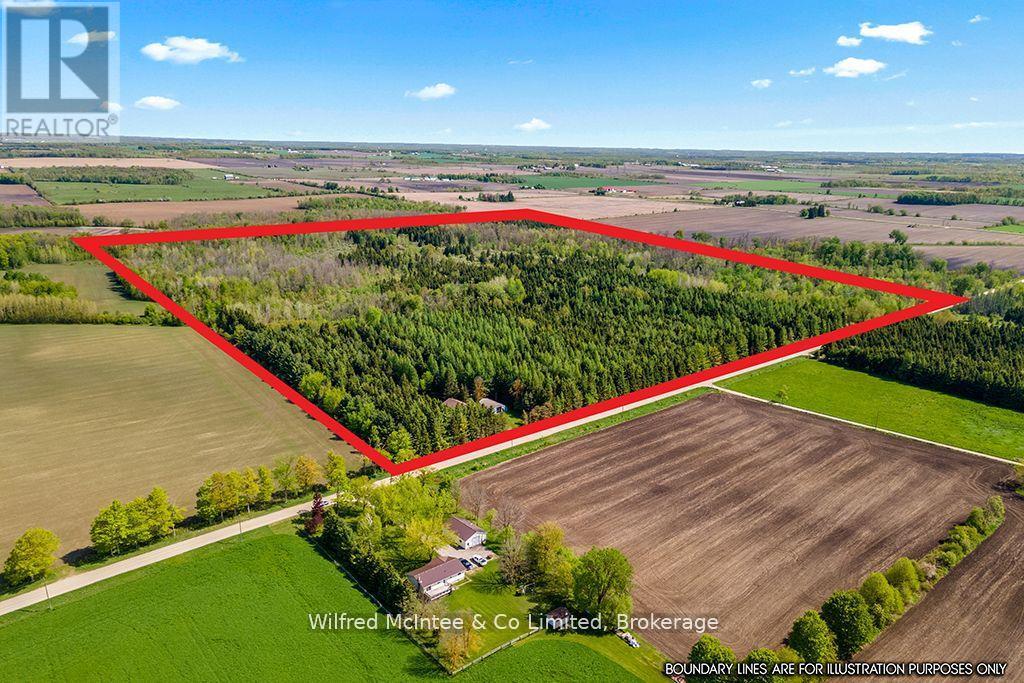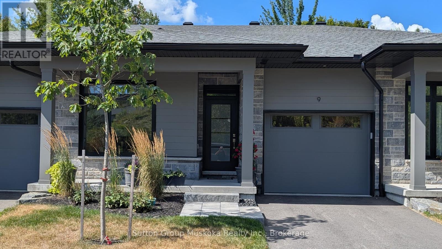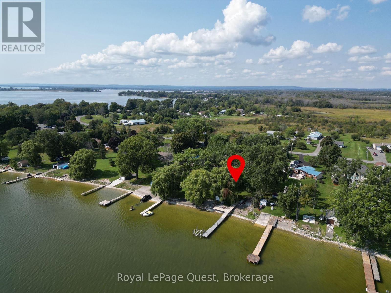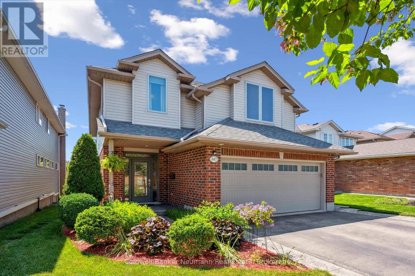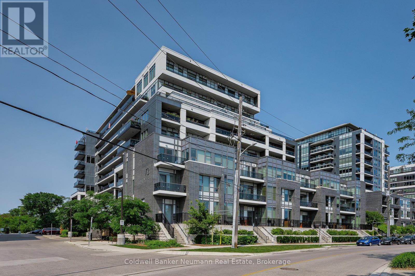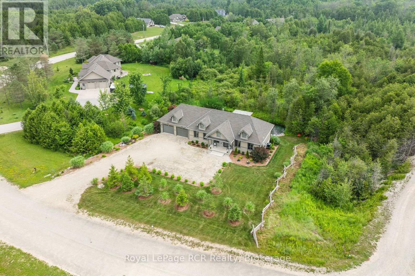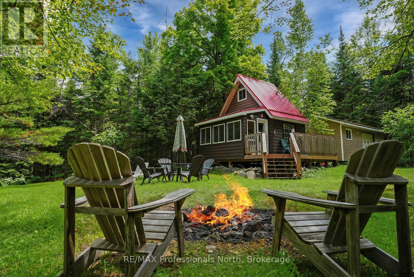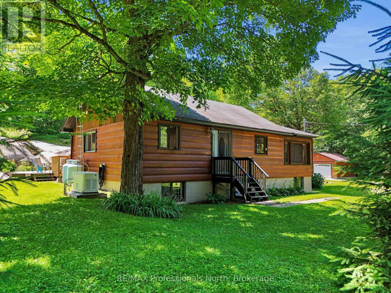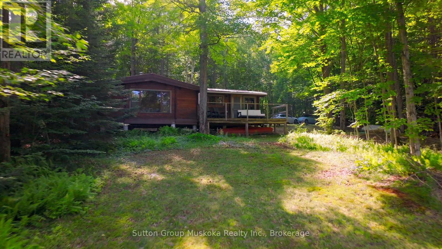Search for Grey and Bruce County (Sauble Beach, Port Elgin, Tobermory, Owen Sound, Wiarton, Southampton) homes and cottages. Homes listings include vacation homes, apartments, retreats, lake homes, and many more lifestyle options. Each sale listing includes detailed descriptions, photos, and a map of the neighborhood.
50 Hickory Drive
Guelph/eramosa, Ontario
A stunning bungaloft with double car garage and finished basement, built by Charleston Homes. Over 3600 square feet of living space provides tremendous value at this price point. The main floor consists of a beautifully equipped kitchen with stone counters, custom cabinetry, an island with a sink, Stainless Steel appliances, updated lighting, pot lights and a walk-in pantry; living room with a soaring vaulted ceiling and fireplace with stone surround that anchors the room and a formal dining room, all with hardwood flooring. The primary bedroom is on this main level with hardwood floors, large ensuite with jacuzzi tub, walk-in shower with glass doors, and a walk-in closet. There are also some very nice stone accents around the tub and vanity. To complete this level, you will love the convenience of the mudroom and laundry room from the garage entry. The loft has a versatile office or family room with new carpet, two bedrooms with luxury vinyl flooring, and a 4-piece bath. Downstairs is finished with a large family room, a fourth bedroom, gym/workout area, plus plenty of additional storage. The high-end updates continue down here with large windows, 9 ft ceilings, 6 baseboards, pot lights, and laminate flooring. The interior layout is sure to please any type of family at any stage of life! Outside, you have your own rear deck and common area to enjoy and a private front porch but zero maintenance as the low condo fees cover all summer landscaping and snow removal from your driveway up to your front door! This location is ideal for a slightly smaller town feel, but a short and scenic drive to Guelph, Halton, and Mississauga regions. (id:42776)
Exp Realty
6 Harmony Lane
Parry Sound, Ontario
Rare Commercial Waterfront Opportunity in Parry Sound - Harmony Outdoor Inn. A truly rare opportunity to acquire Parry Sound's only waterfront hospitality retreat! Harmony Outdoor Inn. This well-established and highly rated business sits on 14.16 acres of commercially zoned waterfront land, boasting nearly 500 feet of shoreline on the scenic Seguin River and surrounded by tranquil forest trails. Minutes from the downtown core, yet immersed in nature, this unique property offers an unparalleled fusion of seclusion and convenience. Zoned for six guest suites and up to ten campsites or tourist accommodation units (up to 500 SF each), the property presents a tremendous opportunity for a visionary entrepreneur or outdoor enthusiast seeking to grow an already thriving enterprise. The main lodge features three charming guest rooms, owners private quarters, and inviting common living and dining spaces. A thoughtfully designed Pavilion anchors the retreat, offering guests a communal hub for dining, working remotely, or relaxing after a day of adventure.Seven glamping-style campsites are already in place, each outfitted with eco-conscious, chemical-free composting outhouses. At the waters edge, guests enjoy a sandy beach, dock, yoga platform, fire-pit and serene riverfront vistas ideal for kayaking, canoeing, stand-up paddle-boarding, or simply unwinding by the water. In the winter, the experience transforms with snowshoeing, skating, and cozy fireside moments, offering four-season revenue potential. This is a once-in-a-generation offering; a fully zoned, turnkey hospitality retreat with a loyal following, 5-star reputation, and endless potential for future expansion. All within moments of Parry Sound's vibrant shops, restaurants, and hospital, with direct highway access. A premier investment and lifestyle opportunity unlike any other in the region. (id:42776)
Engel & Volkers Parry Sound
161 Stephanie Drive
Guelph, Ontario
Welcome to 161 Stephanie Dr, a fantastic semi-detached 3+1 bedroom home with a LEGAL basement apartment tucked in a family-friendly neighbourhood! Perfectly suited for investors or families seeking a mortgage helper! Step inside the main level, where a bright living area flows seamlessly into the dining space, ideal for gatherings & everyday relaxation. The kitchen boasts abundant cabinetry, S/S appliances & plenty of counter space for meal prep. 2pc bath completes the main level. Upstairs, discover 3 spacious bedrooms with large windows & ample closet space. There is a 4pc main bathroom with a shower/tub combo. One of the standout features of this property is the fully legal basement apartment, complete with its own private entrance, cozy living room, full kitchen, one bedroom with a huge window & 3pc bath an excellent setup for in-laws, tenants or extended family! Enjoy summer evenings on the deck overlooking the fully fenced backyard, where kids can play safely & guests can unwind under the gazebo. The attached garage & double driveway provide parking for multiple vehicles. Built in 2002, this model is larger than most & was thoughtfully upgraded to include the legal rental suite-a rare find on this street. Just minutes from Castlebury Park, shopping centres including Costco & grocery stores, great restaurants & the Hanlon Parkway for effortless commuting to Highway 401, this home is perfectly positioned for convenience & lifestyle. If you're looking for a versatile property that blends comfort, functionality & income potential, 161 Stephanie Dr is ready to welcome you home! (id:42776)
RE/MAX Real Estate Centre Inc
1028 Inverness Road
Muskoka Lakes, Ontario
Charming off-water cottage or home on private forested 4.46 acres. Welcome to your peaceful escape in the woods only a short walk to Three Mile Lake! Nestled on an elevated lot, this 2 bedroom, 2 bathroom, 1,036 sq ft home offers complete privacy with no neighbors in sight and is perfect as an off-water cottage, year-round residence, or nature lovers retreat. This property includes a cozy bunkie (2021), a spacious shed (2023), and ample room to build a future garage or expand your outdoor living. A short stroll down the road brings you to beautiful Three Mile Lake for easy water access and recreational fun at the family campground. Inside, the home has seen extensive upgrades including: Ductless heat pumps (2018), New 200 amp service and electrical panel (2018), Updated Juliet balcony (2020), All interior water lines replaced (2021), New furnace, ductwork, generator panel, water heater & bladder (2024), All but five windows replaced (2023) and a refreshed front deck (2024). Enjoy the added bonus of a walk-out basement workshop with storage ideal for hobbyist or tool/mechanical storage. Whether you're sipping coffee on the front deck, relaxing by the bunkie, or exploring the forested of your own backyard, this property offers a rare blend of tranquility, convenience, and move-in-ready comfort at an affordable price. (id:42776)
RE/MAX Professionals North
300 Wurm Road
Magnetawan, Ontario
Welcome to your year round waterfront oasis on Lake Cecebe one of five lakes connected to become the premier lake chain in the area featuring over 40 miles of boating and lake enjoyment. This bright, open concept bungalow with warm pine accents features south western lake views and expansive decking and sitting areas on the lake side. Renovated since purchase this over 2200 sq. ft. home also features granite countertops, huge main bathroom with walk-in shower, and large dining room with lake views. Three bedrooms on the main floor with the primary having a walk out to the lakeside deck. Bright lower level features a family room with walk out to a covered sitting area and a WETT certified wood stove to cozy up to on chilly spring mornings. Also located in the lower level is a huge additional bedroom complete with full bathroom and laundry. Walk out of the home down the gently slope lot to the sand bottomed shoreline and extensive floating dock with plenty of room for everyone. Just a short drive outside the welcoming village of Burk's Falls and the highway this home is close to all amenities to add convenience to your life. (id:42776)
Royal LePage Lakes Of Muskoka Realty
1030 Apricot Court
Dysart Et Al, Ontario
Welcome to this 3-bedroom, 3-bathroom Timber Frame home, custom designed and crafted by builder Glen Deisel. Nestled on the pristine shores of Little Redstone Lake, this thoughtfully designed retreat offers the perfect blend of natural beauty, privacy, and upscale comfort. Step into the heart of the home a stunning open-concept living area anchored by a Tulikivi soapstone fireplace complete with a built-in pizza oven. This efficient centerpiece not only adds rustic charm but also serves as an alternate heat source for the entire cottage, ensuring warmth and ambiance year-round. Enjoy seamless indoor-outdoor living with a screened-in porch, expansive deck off the kitchen, and a flagstone patio at the waters edge. The spacious dock is perfect for sunbathing or launching a paddle on this quiet, sought-after lake offering boat access to the larger Redstone Lake for added adventure. The home features a cozy loft space ideal for a home office, creative nook, or private retreat. With a clean deep shoreline, outdoor firepit, and excellent privacy from neighbouring properties, this is a true escape into nature. Whether you're relaxing by the fire, or enjoying the peaceful lake views, 1030 Apricot Trail is a rare and exceptional offering in the Haliburton Highlands. (id:42776)
RE/MAX Professionals North Baumgartner Realty
127 Wyandot Court
Blue Mountains, Ontario
ATTENTION CRAIGLEITH SKI CLUB MEMBERS! Why search for parking when you can simply walk to the hill? Nestled on arguably the most sought-after street in the area, this spectacular ski chalet offers the ultimate blend of convenience, charm, and luxury mountain living. Just steps from Craigleith Ski Clubs North Lodge and only minutes from Blue Mountain Resort, Collingwood, and a wealth of dining, golf, shopping, and Georgian Trail adventures, this property presents an unparalleled opportunity for ski enthusiasts and year-round outdoor lovers alike. Inside, rustic post-and-beam architecture pairs beautifully with modern comforts. The main floor features a gourmet kitchen adorned with quartz countertops and stainless steel appliances, centrally positioned to overlook a sprawling, open-concept great room and a combined living and dining area. This layout is perfect for entertaining, offering breathtaking views of the slopes that enhance the homes mountain ambiance. Upstairs, the chalet offers four spacious bedrooms on the second level, while the third-floor family room provides a cozy retreat that can easily be converted into a fifth bedroom, making it ideal for accommodating family and guests. Thoughtful details such as a gas fireplace, a wood stove, a sauna for soothing après-ski relaxation, and a practical ski and boot room add both comfort and functionality to this remarkable home. With four bedrooms, three and a half bathrooms, and an enviable location just steps from the slopes, this chalet is equally suited as a luxurious weekend getaway or a full-time residence in one of Ontario's premier ski destinations. Blending rustic elegance with modern convenience, it truly is your ideal mountain retreat waiting to be discovered. Don't miss this rare chance to own your private escape in the heart of Craigleith. (id:42776)
RE/MAX Four Seasons Realty Limited
48 Russell Drive
Trent Lakes, Ontario
Stunning mature treed private 4.8 acre lot with 500 feet frontage on pristine White Lake with a gently sloping driveway off a Township road. Expansive lake views with the ultimate in privacy. Lakeside dock, decking areas, firepit and perennial gardens. A 14' x 13' shed and nice guest cabin compliment this custom built 3 bedroom + guest suite/studio, 3 bath, 2400 sq ft home. Constructed of ICF block and high end windows and doors with high efficiency forced air furnace with central air plus beautiful wood airtight stove on a granite stone hearth. Features 27' cathedral poplar wood ceilings with pot lights, several picture windows and 15' glass wall walk out, pine floors, custom hickory wood kitchen, butternut wood and granite built in wall unit, master with private deck and semi private ensuite, custom pine and walnut staircase with cedar railing, central vacuum, three year new Generac propane generator, newly shingled high end wind resistant shingles, custom triple stained wood siding with natural granite stone exterior plus loads more. Original owner reflects pride of ownership. Pre sale home inspection on file. (id:42776)
Royal LePage Lakes Of Haliburton
25 Lakewoods Court
Barrie, Ontario
25 Lakewoods Court, Barrie | Your Nature-Lovers Dream HomeTucked away on a quiet cul-de-sac and backing onto serene green space, this beautifully renovated 2-storey home offers the rare blend of peaceful living and city convenience and now at a price that makes it even more irresistible!Step into a bright, open-concept main floor designed for both everyday comfort and seamless entertaining. The upgraded kitchen boasts ample storage and counter space, while the spacious living room features a walkout to your private, tree-lined backyard perfect for unwinding by the fire or hosting under the stars. Enjoy the added perks of main floor laundry and an oversized double garage with inside entry.Upstairs, youll find four generously sized bedrooms filled with natural light the ideal layout for families or those needing extra space to work from home. The fully finished basement adds huge value with in-law suite or income potential perfect for multi-generational living or offsetting your mortgage!Outside, your nature escape begins with mature trees, quiet trails just steps away, and even the occasional visit from local deer. Yet you're still just minutes to schools, shopping, dining, and Highway 400 making this the perfect location for those who crave both convenience and calm. NOW PRICED TO SELL 4 Bedrooms | 3 Bathrooms | Finished Basement Private Court Location | Backing onto Green Space Family-Friendly Neighbourhood | Walk to School & Trails This is more than a house its a lifestyle. (id:42776)
Revel Realty Inc
40 Lepage Drive
Penetanguishene, Ontario
4-Season Home with Walk-Out Basement on a Quiet Street - Minutes to Town & Marinas. This modest yet solid 4-season home offers a fantastic opportunity to build equity. Set on a generous lot in a peaceful neighbourhood, it's the perfect fit for those seeking value, versatility and a great location. The main level features a functional layout with main floor laundry, 2 bedrooms and 2 bathrooms and lots of windows that bring in plenty of natural light. The sliding glass doors allow you to step out of the living room to enjoy the expansive deck --ideal for relaxing or entertaining in the warmer months. Thermal windows and the central vacuum system are great added features. Municipal water. Natural gas is in the house. The large finished walk-out lower level with a 3-pc bathroom provides additional living space, perfect for extended family, guests or a potential in-law suite. The large window makes it nice and bright while the gas fireplace keeps it cozy. An attached garage, paved driveway and two sheds offer added convenience and storage. Located just minutes from shopping in Penetanguishene and Midland, and close to local marinas, this home is ideal for year-round living or a weekend retreat. With a bit of vision and some updates, this property could truly shine. (id:42776)
Buy The Shores Of Georgian Bay Realty Inc.
10 Jamieson Crescent
Oro-Medonte, Ontario
This stunning 5-bedroom, 2-bathroom property offers the perfect blend of modern upgrades, functional living space, and outdoor paradise all nestled on a spacious lot in a family-friendly community. Step inside to discover a bright and stylish interior. The large, open-concept kitchen is perfect for entertaining or enjoying family meals. Downstairs, the fully finished in-law suite offers a private haven for extended family or guests, boasts spacious living area, and modern conveniences, a rare and valuable feature! Outside is where this home truly shines: unwind in your private backyard oasis featuring a sparkling pool, expansive patio, cozy firepit, and a sun-soaked deck all designed for relaxing or hosting unforgettable summer gatherings. The garage offers plenty of room for storage, tools, or a workshop. Whether you're looking for multigenerational living, a stylish country escape, or a home built for entertaining, this move-in-ready gem delivers it all. Prime location just minutes to trails, ski hills, lakes, and close to Hwy 11. Enjoy a host of upgrades including: Roof and insulation (2018) Windows (2019) Furnace (2020) New well and Sump Pumps (2021) Backdeck (2023) Front Deck (2025) New Line and sand filter for pool (2023) new pool pump (2025) and a complete septic replacement (2023) (id:42776)
Revel Realty Inc
37 Marklane Street
Minto, Ontario
Affordable living! Located in the friendly community of Harriston, this BUNGALOW with potential IN-LAW SUITE is in a quiet area walking distance to downtown. Over 1700 square feet of living space with 3 bedrooms up, and 2 bedrooms down (as well as 2nd full bath). Separate side entrance to lower level. Lots of potential to add value here. Quick closing available. (id:42776)
Royal LePage Royal City Realty
9 Red Clover Crescent
Kitchener, Ontario
Welcome to 9 Red Clover Crescent A charming and well-maintained 3-bedroom, 1.5-bathroom freehold townhome nestled in a family-friendly neighborhood! This home offers a bright and functional layout with an open-concept main floor, perfect for everyday living and entertaining. The spacious living and dining area flows into a well-equipped kitchen with ample counter space and cabinetry. Upstairs, youll find three generously sized bedrooms and a full 4-piece bathroom. The primary bedroom features large windows and ample closet space. The partially finished basement offers a versatile space for a rec room, home gym, or office, plus a convenient 2-piece bath. Enjoy a fully fenced backyard ideal for summer BBQs, gardening, or letting the kids play. Located close to schools, parks, shopping, and transit, this home is perfect for first-time buyers, young families, or savvy investors. (id:42776)
Homelife Power Realty Inc
113 Bruce Street S
Blue Mountains, Ontario
**Open house Saturday July 12th 12-2pm & Sunday July 13th 11-1pm.** Welcome to beautiful Thornbury. This house is located right in the heart of town on Bruce St. The lot also fronts on Leming street giving it access from the back of the property as well. This cute 2 bed, 1 bathroom house is perfect for a young family or someone looking to downsize. Some updates over the last few years include the roofing, air conditioner, water heater, furnace and plumbing. With this being a double sided lot it also allows for convenience and plenty of room to expand. Lots of options for this property now and into the future to accommodate your needs. The large, fully fenced backyard offers lots of privacy and room for relaxing, kids to play or hosting friends and family for that summer barbecue. Short walk to downtown Thornbury, restaurants, shopping, and the beautiful waterfront. Just blocks down from Beaver Valley Elementary School, the arena, as well as parks, ball diamonds and everything else this town has to offer. Great house, private property & great location! Reach out to book your private showing. (id:42776)
Royal LePage Locations North
39 Dalmeny Drive
Brampton, Ontario
Welcome to 39 Dalmeny Drive: a rare offering in coveted Estates of Credit Ridge. Discover a home where timeless elegance meets modern luxury, perfectly situated on a premium 50-foot lot in one of Bramptons most prestigious neighbourhoods. From its impressive curb appeal to its thoughtfully designed interior, this exceptional residence is sure to exceed your expectations. Step inside and be greeted by sun-filled principal rooms, soaring ceilings, and refined finishes that create an inviting atmosphere throughout. The gourmet kitchen is truly the heart of the home, beautifully appointed with high-end appliances, quality cabinetry, and a spacious island, creating an ideal setting for both everyday living and effortless entertaining. The open-concept family room features a cozy fireplace, creating a warm and welcoming space for family gatherings. Upstairs, retreat to the serene primary suite complete with a spa-inspired ensuite and two generous walk-in closets, while additional bedrooms offer comfort and privacy for family and guests alike. The fully finished basement extends your living space with a dedicated theatre room, perfect for movie nights, and a full bathroom for added convenience. Outside, enjoy a private, landscaped backyard thats ready for summer barbecues or peaceful afternoons under the sun. Ideally located on a quiet, family-friendly street in the sought-after Estates of Credit Ridge neighbourhood, this home places you moments from top-rated schools, scenic parks, trails, upscale shopping, and all the amenities that make this community so desirable. Conveniently, it is only a 5 minute drive from the Mount Pleasant GO Station! If you've been searching for the perfect blend of luxury, location, and lifestyle, welcome home to 39 Dalmeny Drive. (id:42776)
Royal LePage Royal City Realty
26 Taylor Island 26lm
Gravenhurst, Ontario
This cherished property has been held for 5 generations on Taylor Island, nestled on Lake Muskoka part of a spectacular chain of three lakes. Muskoka memories are etched in the walls and soar throughout the grounds of this truly magical property. Set on a breathtaking 5.7-acre parcel with 270 ft of unique, private shoreline, it shines with remarkable redevelopment potential. The gentle lower grade by the dock presents an ideal site for a future build, while towering trees ensure privacy on both sides. A deep lot stretches back to the hydro corridor, providing private trails that run the entire length of the island. The main cottage is perfectly perched on a dramatic rock lookout, capturing expansive lake views, while an 12x18 sleeping cabin enjoys that coveted, grandfathered waters-edge location. From the level waterfront area, you can choose between two pathways leading up to the cottage one with a gentle slope, perfect for both the young and young-at-heart. Inside, step into a world where cherished memories and modern comforts blend seamlessly. A charming 1930s living room pairs beautifully with a thoughtful 2005 addition, featuring a screened porch, an insulated two-bedroom plus bathroom wing, a spacious eat-in kitchen with separate pantry, and an extended workshop. Large windows and multiple decks and sitting areas showcase spectacular views, while two new airtight wood stoves stretch your cottage season from early spring into late fall perfect for soaking in vibrant autumn colours and cozy evenings by the fire. A shallow, sandy cove is ideal for children, and a whimsical tree house adds a touch of magic nestled among the trees. Just a quick seven-minute boat ride from the marina, complete with a dedicated dock space, this property offers exceptional privacy and endless possibilities whether for continued enjoyment or an extraordinary new build. (id:42776)
Chestnut Park Real Estate
128 Bridgedale Road
Huntsville, Ontario
Welcome to this charming and spacious home just minutes from Port Sydney Beach, offering over 2,000 sq ft of total living space in a beautiful, natural setting. This property is perfect for families or anyone seeking a peaceful lifestyle with convenience and comfort. Step into a large, welcoming foyer that features a versatile office space, easily converted into a fourth bedroom with the addition of a door. A newly refinished 2-piece powder room adds function and style to the main level. The bright and spacious living room is ideal for relaxing or entertaining, complete with a natural gas fireplace and patio doors that lead into a lovely Muskoka room - the perfect spot to host summer evenings or enjoy the outdoors year-round. Upstairs, you'll find three well-sized bedrooms, each with walk-in closets, and a refreshed 4-piece bathroom. The heart of the home is the large, two-toned kitchen, featuring newer stainless steel appliances, ample counter space, and an open dining area for family meals. A walk-in pantry with built-in storage and a convenient laundry room complete this functional upper level.The partially finished basement offers a flexible rec space ready for your personal touch - whether it's a playroom, home gym, or media room. Outside, the flat, tree-lined yard offers plenty of privacy, a fire pit area for cozy gatherings, and room to roam. Located just 6 minutes to the highway and moments from Port Sydney Beach, Port Sydney Falls, local parks, and North Granite Ridge Golf Course, this home combines the best of outdoor living with modern convenience. Don't miss your chance to own this wonderful home in one of Muskoka's most desirable communities! (id:42776)
RE/MAX Professionals North
71 Pleasant Road
Guelph, Ontario
It's all in the name - who wouldn't want to live on Pleasant Road? Tucked into the sweetest nook on this aptly named street, you'll find a charming all-brick bungalow sitting pretty on a generous 70 x 124' lot. The curb appeal draws you in, but it's the thoughtfully updated interior that will make you want to stay. Inside, this home beautifully balances character and modern comfort. Rich hardwood and tile floors carry through the main level, complemented by oversized windows that flood the space with natural light. The spacious living room is warm and welcoming, finished with dimmable pot lights that set just the right mood. From here, you step easily into the bright and stylish kitchen complete with quartz countertops, custom cabinetry, stainless steel appliances, and a picturesque window at the sink overlooking the yard. The primary bedroom is a true retreat with room to spare, perfect for a cozy sitting area or easily converted into a third bedroom if desired. The second bedroom is equally inviting, offering a peaceful view of the backyard. Stepping outside through sliding doors off the dining area and you'll find a sunny deck perfect for easing into your morning. Downstairs, a separate entrance opens up endless possibilities. A large rec room with luxury vinyl flooring and an additional spacious room that could be easily used as a bedroom, home office, gym, or future income potential. A 3-piece bathroom, laundry area, and spray foam insulation throughout the lower level add to the home's comfort and value. And let's not forget one of the key features of this home - the bonus detached 1.5 car garage, fully insulated and powered, ideal for hobbyists or extra storage. With a 5-year-old roof, new soffits and eavestroughs, and a fantastic neighbourhood to call home, this turnkey property is the whole package. Come see what makes life on Pleasant Road so special - schedule your private showing today! (id:42776)
Coldwell Banker Neumann Real Estate
99 Sugar Lake Road
Seguin, Ontario
The cottage country dream package! Three bedroom, one bathroom bungalow cottage on Sugar Lake, Seguin Township. Open concept, vaulted ceilings, plenty of windows bringing in natural light. Propane forced air heat and air conditioning. Washer and dryer. Get cozy by the wood stove in the winter. Walk out to deck and into a serene setting. Single car garage. Both Cottage and garage with metal roof. Shed. Level land and a gentle access to the waterfront, friends and family of all ages and pets with stone pathway. Perennial gardens throughout the property. Gentle walk into the water with sand entry. Spectacular long view with Southern exposure to enjoy the sun all day. Mature trees on the property for some shaded areas during those sunny days. Relax in a hammock. Sugar Lake is known for good fishing and right off the dock! Enjoy a little tubing and skiing, paddle boarding, kayak, and canoe. Listen to the loons and birds in the evenings and mornings as you sit on your dock in this peaceful location. Just a few minutes from a small village of Orrville for amenities and weekly summer market. Just a 15 minute drive to the town of Parry Sound for shopping, hospital, theatre of the arts, schools and so much more. This property is located on a year round municipal maintained road. Adding a little Sugar to your search will help your Cottage country dream come true. Seller is a registrant. Seller firm on price. (id:42776)
RE/MAX Parry Sound Muskoka Realty Ltd
23 Covered Bridge Trail
Bracebridge, Ontario
Charming 2 bedroom, 2 bath family home located in popular Covered Bridge subdivision! Conveniently located within walking distance to shopping, golf, schools, parks & more! This wonderful home offers 1,840 sq ft of finished living area & has many great features throughout including; a level entrance foyer w/inside access to the double attached garage, open concept living/dining/kitchen area w/vaulted ceilings, gas fireplace & walkout to sun filled 15' x 19' deck w/awing overlooking the large, partially fenced back yard & garden, kitchen w/ample cupboard space, main floor primary bedroom, 4pc bath + 2nd bedroom. Full basement offers a finished rec room, wet bar, 3pc bathroom, laundry room, utility room + separate den/office. Forced air gas heating, town services & much more! Flexible closing available. (id:42776)
Royal LePage Lakes Of Muskoka Realty
18 Beechlawn Boulevard
Guelph, Ontario
Blending comfort and convenience, we are pleased to introduce 18 Beechlawn Drive, a beautifully maintained bungalow nestled in Guelph's Village by the Arboretum. Thoughtfully designed and lovingly cared for, this home delivers style, function, and a welcoming sense of space from the moment you walk through the door. Inside, you'll find hardwood floors lending warmth and elegance to the flowing layout. The upgraded kitchen is both well-designed and sophisticated, featuring quality cabinetry, modern finishes, and an open-concept connecting it to the living and dining areas seamlessly - ideal for everyday living or hosting guests. The primary bedroom is generously sized, with a spacious ensuite to create your own retreat. Downstairs, the finished basement offers additional living space for hobbies or relaxing with family, as well as a private bedroom and bathroom for guests. To cap it all off, this home features a two-car garage for extra convenience. As a resident of the Village by the Arboretum, you'll enjoy access to a vibrant lifestyle with top-tier amenities including an indoor pool, fitness facilities, organized clubs, walking trails, and beautifully maintained green spaces. It's a warm, close-knit community designed to help you make the most of each day. Don't miss your chance to become part of this exceptional neighbourhood. Book your private showing today! (id:42776)
Planet Realty Inc
1 Simcoe Street
Penetanguishene, Ontario
Exceptional Historic Mixed-Use Investment Opportunity in the Heart of Downtown Penetanguishene! Located on a prominent corner along historic Main Street, this character-rich, well-maintained building offers three vacant units ready for immediate occupancy ideal for investors, business owners, or live-work buyers looking to make their mark in a vibrant small-town setting. This property offers outstanding visibility, foot traffic, and flexibility for various business types. The main-level features two commercial units: Unit A: Bright open-concept space with a private office, bathroom, and full-height dry basement perfect for retail or professional use. Unit B: Two large rooms with great Main Street exposure, plus two basement storage areas and a bathroom. Upstairs, Unit C spans the entire top floor a spacious 2-bedroom, 2-bath residential apartment showcasing soaring ceilings, original hardwood floors, a cozy gas fireplace, and natural light from windows on all sides. The layout offers future potential to split into two separate units, significantly enhancing rental income.All units are vacant, giving you the freedom to set market rents, hand-pick tenants, or explore a live-work arrangement. Whether you're looking to invest, relocate your business, or enjoy rental income in a thriving community, this is an opportunity you don't want to miss.Own a piece of Penetanguishene's charm steps to the waterfront, shops, and key amenities! (id:42776)
Keller Williams Experience Realty
808 - 1047 Bonnie Lake Camp Road
Bracebridge, Ontario
Beautiful 3 Bedroom, 2 Bathroom Northlander Willow Cottage (2018) Bonnie Lake Resort, Muskoka Turnkey seasonal cottage for sale in the quiet, family-friendly Bonnie Lake Resort just north of Bracebridge in scenic Muskoka. This fully furnished 2018 Northlander Willow Cottage features 3 bedrooms, 2 full bathrooms, and a bright, open-concept layout ideal for families, retirees, or working professionals looking for a peaceful seasonal retreat. Located on a rare, oversized private lot, this cottage boasts a very large backyard and a well-maintained perennial garden truly one of the most secluded and unique lots in the resort. Resort Amenities:1,100 acres of forest with hiking trails, Spring-fed lake with beach and stunning views. Free use of kayaks, paddleboards, and canoes. Kids Club, playground, sports court, dog park, rec room and jumping pillow. Laundry facilities on-site. Full resort maintenance and sewage included in fees. Optional rental program available through resort. (id:42776)
Chestnut Park Real Estate
143a Highway 612
Seguin, Ontario
A stunning 4 bedroom, 3 bathroom open concept beautifully renovated home on 42 acres of great privacy. Located in Seguin township on a municipal maintained road & just a short distance off the highway for simple access to get to work & schools. Expansive, breath-taking views of Lake Joseph from your deck/yard. Open concept & tastefully decorated w/plenty of natural light. Kitchen features an island, backsplash & walk out to deck. Slate/tile flooring, vaulted ceilings, forced air propane, certified fireplace, pot lights, ceiling fans, UV water filtration system & in floor heating in entrance. Primary bedroom w/ensuite. Basement w/walk out, 2 bedrooms, living area, bar area, laundry & bathroom. Great for rental income potential. Many upgrades in the last few years include upgraded thermostat, Hunter fan in primary bedroom & living room, basement pellet stove, renovated laundry room, upgraded electrical throughout, ceramic flooring, pressure tank, fire pit area, hot tub w/ deck & gazebo, above ground pool w/ solar heating, 50x60 foot cleared area for beautiful lake views, new well pump & new septic pump. Outside features flagstone walkway, landscaped yard w/ hot tub overlooking the lake, open space for kids to play & plenty of parking. Enjoy listening to the wonders of mother nature & cool breeze on a hot summers day on your outdoor hammock. Double attached garage/workshop. A large property to explore and make trails. Close to many lakes in the area and to Mactier for amenities or just a short drive to Parry Sound or Muskoka for shopping, schools, theatre of the arts & much more. All season activities nearby for hiking, snowmobiling, ATVing, boating, swimming. Click on the media arrow for winter & summer photos, video, virtual tour & 3D imaging. (id:42776)
RE/MAX Parry Sound Muskoka Realty Ltd
795099 East Back Line
Grey Highlands, Ontario
Set on 2.7 acres of scenic countryside, this red brick Victorian blends timeless charm with everyday comfort in a way that's hard to find. Whether you're looking for a full-time move or a peaceful weekend place, this property delivers both retreat and refined, everyday function. Inside, the layout is spacious and full of character. There are four bedrooms and two full baths, an updated kitchen with a woodstove, and a bright breakfast nook that opens to a private side yard. It's a great spot for morning coffee, evening cocktails, or just watching the seasons change. The separate dining room is ideal for gathering, and the living room offers a relaxed space to unwind. The real standout is a beautiful two-storey timber frame addition, anchored by a great room with garden views, this is a room you'll find yourself drawn to, with the primary suite tucked above it on the second level. You'll also find a main floor office, laundry, and an attached garage that keeps daily life running smoothly. Outside, the courtyard and decorative pond feel like your own hidden escape, and the beautiful countryside views offer a new kind of calm you didn't know you needed. The detached garage with workshop is perfect for hobbyists or anyone needing extra space, and the greenhouse is ready for your next garden project. Located on a paved road just minutes from Markdale and the top of BVSC, this home gives you convenience without sacrificing peace and quiet. In town, you'll find a new hospital and a new elementary school, an updated grocery store and many wonderful shops and restaurants, all part of what makes moving here an easy choice for families, full-timers, and weekenders alike. It's the kind of place that sticks with you, and for good reason. This isn't just a house, it's the lifestyle so many are searching for. (id:42776)
RE/MAX Summit Group Realty Brokerage
6 Pavilion Road
Puslinch, Ontario
This home is move in ready and all inclusive - what you see, is what you get! With the included GENERATOR, you won't even notice if the power goes out. Peace of mind all year round. Set amidst the beautifully landscaped ground of the Mini Lakes Community, this picture perfect modular home feels like a cottage and offers a peaceful, low maintenance lifestyle! Thoughtfully designed for main floor living, it's a home that will serve you well for years to come. The functional open layout features a bright dining area, a well-appointed kitchen with a center island and a spacious living room - perfect for everyday comfort and entertaining. You'll find two bedrooms, a convenient laundry room, and a beautifully updated bathroom with a walk in shower. Step outside to enjoy two inviting outdoor sitting areas. The front deck is ideal for sipping your morning coffee and greeting the friendly neighbours, while the side deck offers a more private retreat when you want a moment of quiet. Residents of Mini Lakes enjoy a variety of amenities, including a heated outdoor pool, spring fed ponds, horse shoe pits, bocce courts, and a vibrant recreation center. It's the perfect place to relax, unwind and truly feel at home. Make this your new home or the getaway from your busy life. (id:42776)
Homelife Power Realty Inc
649 Lloyd Street
Saugeen Shores, Ontario
Don't miss out on this amazing opportunity! This immaculately maintained semi-detached home boasts a spacious 1,900 sq. ft. of living space spread over two levels, making it an ideal option for first-time buyers, retirees, or as an income property. Located just a short stroll away from Walmart, the new LCBO, and a host of other local amenities, this property is perfectly situated. The home sits on a generous corner lot, providing an expansive double-wide concrete laneway, ample green space, and both front and back decks. Step inside the front door to discover a practical layout on the main floor, featuring a bright and airy living room, a sleek and tidy galley kitchen complete with a coffee bar for storage, two bedrooms, and a four-piece bathroom. The finished lower level offers endless possibilities, currently consisting of a spacious rec room, a third bedroom, a three-piece bathroom, laundry facilities, and additional storage. With a separate entrance, this lower level could easily be converted into a separate unit, thanks to the R2 zoning. The home features a combination of ductless heating and cooling, a natural gas fireplace, and baseboard heating, with a new roof installed in 2018. The sand-point well system ensures that the lawn is always looking its best, while the detached shed offers additional storage space. This turn-key home is the one you've been waiting for! (id:42776)
Royal LePage Exchange Realty Co.
81 Spruce Street
Tiny, Ontario
Custom-Built Retreat in Woodland Beach, Tiny Township. Welcome to your dream home in the heart of Woodland Beach! Nestled on a beautifully treed one-acre lot, this thoughtfully designed 4-bedroom bungalow (with potential for a 5th bedroom or home office) was custom built in 2018 and offers the perfect blend of comfort, style, and functionality. Step inside to rich hardwood floors, two cozy gas fireplaces, and a bright, cheerful kitchen ideal for family meals and entertaining. The triple-car garage and newly paved driveway include a concrete pad designed for your motorcoach, camper, or RV, a rare bonus for adventurous spirits. The expansive back deck sets the stage for summertime BBQs and relaxing under the stars, while the finished lower level with in-floor heat offers space for every kind of gathering whether its a game of billiards or ping pong, a wine tasting from the cantina, or movie nights in front of the cinema-style projection screen and fireplace. Best of all, you're just a short stroll to the beach via a township-maintained waterfront access. Whether its a permanent home or weekend escape, this property delivers a lifestyle of comfort, privacy, and recreation, all just steps from the shores of Georgian Bay. (id:42776)
Engel & Volkers Toronto Central
3098 Island 1040
Georgian Bay, Ontario
With just a 1.5 hours drive from the GTA, you can be in beautiful Honey Harbour. From there it's a short 5 minute boat ride from any of the nearby marinas to this property. This 1500 square foot cottage features 4 bedrooms, 2 bathrooms, a kitchen, dining room, living room with wood stove and a large wrap around deck on the top level. There is also a deck on the lower level as well as out back, a large "barn" workshop with a loft that can be used for spillover sleeping as well as winter boat storage. The inlet is a nature lover's paradise with nearly no boat traffic and lots of wildlife. If you are a watersports enthusiast, there are great locations for that in the immediate vicinity. Georgian Bay offers unlimited boating so you can take a day trip over to the town of Midland or, if you're looking for a longer boat ride, you could head up to Henry's or Parry Sound. (id:42776)
Royal LePage In Touch Realty
423 Emily Street
St. Marys, Ontario
This beautiful bungalow backs onto the quiet beauty of farmland and from the front porch you can over look the lovely Thames river that runs through St Mary's. Its an upgraded model home built by Larry Otten Contracting. The open concept great room has a stunning modern kitchen with pantry, quartz counter tops and an oversized centre island. The dining and living living space have oversized windows and patio doors to a three season room with access to deck and fully fenced back yard. We all want the convenience of main floor laundry, second bathroom, and another bedroom for guests or use for your office or den. The lower level has another full bathroom, bedroom and spacious family room. There is still plenty of space for storage, a workshop or space for hobbies, and in-floor heating to keep you cozy. Both the double car garage and the front porch have the luxury of epoxy floors. Private wood fencing is on both sides of the professionally landscaped yard with wrought iron across the back so you can enjoy the beauty and peace of scenic country. Includes shed, barbecue and smoke house, fully fenced yard, paved drive, California shutters, central air, air exchanger, garage door opener and remotes, appliances and water softener. Come see this remarkable home! (id:42776)
RE/MAX A-B Realty Ltd
159 Halls Drive
Centre Wellington, Ontario
Welcome to 159 Halls Drive, a beautifully upgraded 6-bedroom, 4-bathroom home in one of Eloras most sought-after neighbourhoods. Built in 2021 by award-winning Wrighthaven Homes, this Cambridge model offers over 3,200 sq. ft. of finished living space and sits on a premium lot beside a scenic walking path leading to parks, trails, and the Grand River. With over $200K in upgrades, features include a custom kitchen with 7 ft island, gas stove, designer finishes, hardwood floors, and built-in storage throughout. The bright, open-concept layout flows into a private backyard with hot tub, stone patio, and custom shed. Upstairs features 4 bedrooms including a stunning primary suite, while the fully finished basement offers 2 more bedrooms, a full bath, and a large rec space. Net Zero Ready with EV and solar rough-ins, and still under Tarion Warranty. A perfect family home steps from nature and minutes to downtown Elora. (id:42776)
Exp Realty
61 Mcilwraith Crescent
Guelph, Ontario
Can't think of a better place to spend my days in this magical backyard with all the privacy you can imagine!! This 2 bedroom bungalow offers over 2,000 sq ft of living space! And is situated on a gorgeous, treed ,pie shape lot that offers gardens, lounge areas, and play areas for the kids. Immaculate inside, this home has an open concept layout with large kitchen and dinette area. The living room is open to the kitchen and also has a separate dining room as well. There are two bedrooms on the upper level with one having ensuite privileges. The lower level can be easily converted to an apartment as it already has a living room, bedroom and 3 piece bath with 2 separate entrances. The large patio doors from the basement bring in tons of light, making it ideal for an in-law. The laundry can easily accommodate an eat-in kitchen as all the plumbing is already there. This home is on a quiet street and is close to schools, parks and trails . A great place to start a family or downsize with some extra income!! (id:42776)
Realty Executives Plus Ltd
8446 Line 12
Wellington North, Ontario
Embrace nature with this 100-Acre retreat! This unique three-bedroom home, is built in a shop-dominium style, a few cosmetic upgrades away from being your dream home! With 3 bedrooms, 1 bath, a breakfast bar kitchen plus dining room open floor plan living room, and an office. The house is exceptionally well-built, boasting a recently updated roof, abundant natural light in every room, and inviting walk-out balconies on front and rear. You can fully immerse yourself in the surrounding nature year round, while staying cozy by the wood stove. The expansive 100 acres are a true natural paradise, encompassing a mixed forest and tranquil creek. With connections to the Luther Marsh greenways and corridors, the land teems with deer and turkey, offering unparalleled wildlife opportunities. The ground floor of the home opens to a spacious garage, plus the Quonset hut provides ample storage and shop space. Tucked away on a quiet sideroad, this property ensures peace and privacy. All this while being conveniently located. This property is within a 20-minute drive of Mount Forest, Arthur, Grand Valley, and Shelburne. Whether you envision it as your permanent residence, a dedicated hunting ground, or a serene recreational getaway. Discover an exceptional 100-acre property, perfect for outdoor adventurers and hunting enthusiasts alike. (id:42776)
Wilfred Mcintee & Co Limited
9 Jack Street
Huntsville, Ontario
Welcome to 9 Jack Street, Huntsville. Conveniently located within walking distance to shopping & minutes to the waterfront in historic downtown Huntsville. This upgraded 2-bedroom, 2-bathroom unit is virtually brand new & includes upgraded engineered wood flooring throughout the main living area, ceramic tiled entryway, quartz counter tops, soft-close cabinets, under-counter lighting, pot lighting, main floor laundry with tiled floor and custom cabinets & more. This impressive unit has an open concept living room, dining area, and kitchen. The kitchen features a large center island with a quartz countertop, 42-inch base cabinets. The upgraded appliances, which are included, are stainless steel Frigidaire Professional series. The bright and spacious living room walks out to a large private covered deck, a great place to relax and enjoy a BBQ. The spacious primary bedroom includes a large picture window looking out to the woods, which provides loads of natural light. The bedroom also includes a private ensuite with a walk-in glassed shower and a walk-in closet with custom-built-ins for your wardrobe. On the main floor, you will also find an additional bedroom or office and a laundry room with custom cabinets and a quartz countertop. There is access from the laundry room to the garage. The lower level offers a walkout and is ready to be finished. From the walkout, there is access to a deck that walks off to the lawn and access to a walking trail, perfect for pet lovers. The basement offers plenty of room for an additional bedroom(s), family room, storage, as well there is a rough-in for a third bedroom. This home includes full town services, high-speed internet, an economical natural gas forced air furnace, central air conditioning, and an air exchanger. Located on a private street, this unit is perfect for someone looking for low maintenance and a peaceful location. Lawn cutting, gardening, and snow removal are included. (id:42776)
Sutton Group Muskoka Realty Inc.
476 Hiscock Shores Road
Prince Edward County, Ontario
In the heart of wine country. Waterfront Retreat on Hiscock Shores 6-Bedroom All-Season Gem in Prince Edward County. Welcome to your dream escape on Hiscock Shores a rare, turn-key waterfront haven nestled in one of Prince Edward County's most coveted locations. This 6-bedroom, 2-bathroom home blends comfort, space, and unbeatable views, offering an ideal setup for family vacation or full time living. With breathtaking panoramic water views from nearly every room, you'll wake up to serenity and end your days with glowing sunsets over the lake. Highlights Include: Direct waterfront access with a dock-ready shoreline ideal for boating, kayaking, and swimming Expansive outdoor living space perfect for entertaining or quiet lakeside mornings Spacious interior with two 3-piece bathrooms and room to host the whole family Year-round access via public road no seasonal limitations Fully furnished and move-in ready just unpack and start enjoying Cozy in the winter, refreshing in the summer true four-season escape Whether its morning coffee by the lake, a crackling fire after a day of exploring, or laughter-filled summer nights under the stars, this property captures the essence of waterfront living. Rarely available, homes like this on Hiscock Shores are hard to find and quick to go. Don't miss your chance to own a slice of paradise in Prince Edward County. (id:42776)
Royal LePage Quest
147 Milson Crescent
Guelph, Ontario
Prime location! Beautiful 2 storey detached South-end home backing onto greenspace overlooking pond. The main floor of this home boasts a great room with hardwood floors and gas fireplace and a bright open kitchen with granite countertops, and breakfast bar. Sliders lead for the dining room to a massive, covered ,fully screened in, composite deck perfect for relaxing and bug-free entertaining. There is also another door opening onto separate deck for bbqing and a fully fenced and landscaped backyard. The second floor has a large family room with vaulted ceiling, 2 good sized bedrooms, 4pc main bathroom and a spacious master bedroom, walk in closet and an ensuite bath with separate shower and whirlpool tub. The professionally-finished basement has a separate entrance and large windows for inlaw potential and features a large rec room, 2 pc bath and a 4th bedroom. The home has been meticulously cared for with all new windows and doors in 2024, new furnace 2022, recent, roof , garage door, owned hot water heater and water softener. There is ample parking with an attached 2 car garage and double wide driveway. This home is ideally located on a quiet street close to Kortright Hills P.S., the YMCA, Hanlon Business Park, walking/recreation trails and with easy 401 access. (id:42776)
Coldwell Banker Neumann Real Estate
612 - 73 Arthur Street
Guelph, Ontario
Welcome to The Metalworks! Where urban living meets historic charm in the heart of downtown Guelph. This stunning 2-bedroom, 2-bathroom condo offers a bright and open layout, perfect for both relaxing and entertaining. The modern kitchen features sleek cabinetry, stainless steel appliances, and a large island with seating. The spacious living area opens to a spacious private balcony with views of the landscaped courtyard. The primary suite includes a walk-in closet and a luxurious 3-piece ensuite, while the second bedroom is ideal for guests, a home office, or additional living space. Enjoy the convenience of in-suite laundry and underground parking. Metalworks residents enjoy access to top-tier amenities including a gym, speakeasy-style lounge, pet spa, guest suite, and a beautifully maintained riverside trail system just steps from your door. All of this within walking distance to GO transit, restaurants, shops, and Guelphs vibrant downtown core. Contact today for more info! (id:42776)
Coldwell Banker Neumann Real Estate
112 Scotts Hill Road
West Grey, Ontario
Welcome to this beautifully constructed 2+2 bedroom, 3-bathroom bungalow, custom built in 2016 by a builder for his own retirement. Set on over 2 acres in a quiet luxury estate community on Scotts Hill Road, this lovely home offers privacy, tranquility, and elegant country living. The main floor features a bright and spacious great room with vaulted ceiling, large picture window and cozy two-way fireplace. The kitchen and dining space includes an island, full appliance package and patio doors leading to a covered deck-perfect for enjoying views of the fish pond, landscaping, rock details and surrounding forest. Two bedrooms, a full bathroom, a guest powder room combined with laundry facilities complete the main level. The finished lower level offers a generous family room, two additional bedrooms, a full bathroom, utility room and ample storage space. Easily lends itself to a granny suite with stairs into garage. Some extra upgrades include insulated basement floor, walk up from lower level to garage, extra large lower level windows, upgraded closet doors with inside lights, main floor bedrooms and bathroom can be closed off for privacy, no rentals, water system owned, oversized double car garage with openers, plywood roof and floors. Outdoors to the peaceful setting, located near the end of a dead end road, sprawling yard with covered front and back porch, beautiful landscaping and a pond with fountain, fish and large stones. Located just minutes from the amenities of Hanover and the trails of Allan Park Conservation Area, this home offers the best of both worlds-quiet country living with natural gas service, fibre optics and the comforts of a newer home in a warm, welcoming community. ** This is a linked property.** (id:42776)
Royal LePage Rcr Realty
127 Kchi Sin Miikan Road
Christian Island 30, Ontario
Experience the beauty of waterfront living at a fraction of the price! Picture yourself surrounded by nature, with the fresh scent of Georgian Bay filling the air. Now, envision owning this impeccably maintained four-bedroom, two-bathroom cottage, featuring crystal-clear waters and a sandy shoreline. It just feels like the perfect getaway, doesnt it? Nestled on stunning Christian Island (Beausoleil First Nations land) just two hours from Toronto, this hidden gem offers endless activities or, if you prefer, the perfect place to simply relax and unwind. Furnishings included so pack your bags and be waterfronting asap. Land lease terms; lease until 2026. Land lease fees of $4599 and service fees of $840/year. Extreme value and priced to sell. (id:42776)
RE/MAX Georgian Bay Realty Ltd
36a Meadowlark Boulevard
Wasaga Beach, Ontario
Charming 4-Bedroom Home in Prime Wasaga Beach Location! Built in 2008, this well-maintained home offers just under 1,000 sq. ft. of comfortable living space on the main floor. Enjoy an open-concept layout with a bright kitchen and cozy living room perfect for entertaining. The spacious foyer offers convenient inside access to the attached garage. Featuring two bedrooms on the main level and two additional bedrooms in the fully finished lower level, this home is ideal for families or guests. The lower level also includes a generously sized utility/laundry room with a hot water on demand system efficient and practical for daily living. Step out from the kitchen onto a large backyard deck overlooking a fully fenced yard, complete with a garden shed for extra storage. Located within walking distance to Superstore, Shoppers Drug Mart, Canadian Tire, Tim Hortons, and more. Just a short stroll to the beautiful beaches of Wasaga this location has it all! (id:42776)
RE/MAX By The Bay Brokerage
1279 English Circle
Highlands East, Ontario
Tucked into the trees along the quiet shores of Tamarack Lake, this 340 sq ft cabin offers a peaceful escape with 100 feet of waterfront and a dock already in place. Tamarack Lake is a non-motorized lake, making it perfect for quiet paddling, swimming, and enjoying nature without the noise. The property is flat and usable with an open grassy area, ideal for outdoor activities, campfires, or simply relaxing by the water. Inside, the cabin features a sleeping loft and upgraded 200 amp hydro service, giving you the comfort and infrastructure to enjoy it as-is or plan for future improvements. A 24x16 detached garage offers excellent storage for your gear, tools, or recreational equipment. Surrounded by forest on one side for added privacy and accessible by winter-maintained road, this property is suited for seasonal or year-round use. Just 5 minutes from the village of Gooderham, you'll have easy access to amenities including a general store, LCBO, gas station, and community centre. A peaceful setting on a quiet lake, ready for your next chapter. (id:42776)
RE/MAX Professionals North
28 Big Tree Circle
Mulmur, Ontario
Welcome to 28 Big Tree Circle, a stunning, architecturally designed home offering over 2,500 square feet of finished living space, including a total of 4 bedrooms and 3 bathrooms. Tucked away on a private 1-acre lot in a peaceful forest setting, this exceptional property is ideally located just minutes from the Mansfield Ski Club, Mansfield Outdoor Centre, and a short walk to the Boyne River perfect for all-season recreation. Enjoy easy access to scenic hiking and biking trails, the charming village of Creemore, and the vibrant town of Collingwood. Inside, this beautifully crafted home features gleaming maple flooring, a granite and maple kitchen, and an impressive open-concept living, dining, and kitchen area highlighted by a dramatic wall of east-facing windows that flood the space with natural light and frame the surrounding forest. The thoughtfully designed layout includes a private second-floor primary bedroom retreat complete with a 4-piece ensuite, a cozy sitting area overlooking the main living space, and a private deck nestled among the treetops. The main floor offers flexibility with a bedroom or office and an adjacent 3-piece bathroom ideal for guests or remote work. The bright, fully finished, above-grade walk-out lower level features two additional spacious bedrooms, a 3-piece bath, a large games room with a pool table, a cozy TV area, and an inviting porch sitting area perfect for enjoying your morning coffee or unwinding in nature. A detached double car garage provides ample space for vehicles, toys, and storage, while the loft above offers a perfect bonus area for your hobbies, studio, home office, or additional storage. Whether you're looking for a weekend getaway or a full-time residence, this exceptional home offers a rare combination of natural beauty, modern comfort, and an unbeatable location just one hour from Toronto Pearson International Airport and the GTA. Furnace 2013; Roof shingles 2018 (id:42776)
Sotheby's International Realty Canada
B - 82 Cardigan Street
Guelph, Ontario
Welcome to Stewart Mill Towns, where urban living meets natural charm. This beautifully appointed 1 bed, 1 bath ground-floor condo offers a unique blend of modern comfort and character-rich design. With **14-foot ceilings throughout**, this space feels open, airy, and full of light. Step inside to discover a spacious layout perfect for singles or couples, featuring a sleek kitchen, cozy living area, and large windows that enhance the sense of space. The generously sized bedroom includes ample closet space, and the stylish bathroom is designed with both function and flair in mind. Enjoy direct access to your huge private terrace, an ideal spot for hosting summer BBQs, lounging in the sun, or enjoying a quiet morning coffee. Located just steps from the scenic Speed River and Guelphs extensive trail system, nature lovers will appreciate the endless outdoor opportunities right at their doorstep. Plus, you're only minutes to vibrant **Downtown Guelph**, with its cafes, shops, restaurants, and transit.This unit also includes 1 dedicated parking spot right outside your front door, making it as convenient as it is charming. Don't miss your chance to own a piece of one of Guelphs most desirable communities! (id:42776)
Royal LePage Royal City Realty
2351 Falkenburg Road
Muskoka Lakes, Ontario
Surrounded by granite outcroppings, towering trees, and the serene beauty of nature, this meticulously maintained property offers the ultimate Muskoka escape. From the moment you arrive, you'll feel the care and quality that defines this stunning, move-in ready home.Inside, a spacious and airy living area welcomes you with soaring vaulted ceilings and a striking grand fireplace. Tasteful updates blend seamlessly with rustic charm including a custom addition by renowned builders, True North Log Homes. The home features three generous bedrooms, a beautifully renovated bathroom, and two WETT-certified fireplaces that add both warmth and character.Outside, unwind or entertain in a park-like backyard designed for relaxed outdoor living. Whether you are watching the birds while sipping your morning coffee or wandering the perennial gardens throughout the property, you will appreciate the peace and quiet that this property offers. An oversized single garage provides ample space for vehicles, tools, toys and more.Whether you're seeking a year-round residence or a seasonal getaway, this property delivers the perfect blend of comfort, craftsmanship, and classic Muskoka style. (id:42776)
RE/MAX Professionals North
417 Cedar Lane
Perry, Ontario
If peace, tranquility and privacy is what you are looking for you have just found it. This 4 bedroom Panabode cottage, situated on beautiful Bittern lake can be yours. Bittern Lake is a quiet community with motorboat limitations that keep the lake free from busy boaters zooming around all day, making this an excellent location for getting back to nature. Powered by a 2370 watt solar array, this Off-Grid property is a perfect 3 season cottage. Not to mention the addition of High Speed Fibre Optic Internet will soon be available to the property via an underwater line. The Cedar Panabode interior is everything a cottage should be A newly renovated kitchen and bathroom add to the ambiance of the large living room/dining room, that is accented with a lakeview window and wood stove for cozy shoulder season evenings. This cottage has seen great improvements from the current owners, including a new drilled well installed in 2020, a new septic system installed in 2023, and the addition of the Solar power electrical system 2022, and the hot water tank. All of these newly upgraded utility features, will give you peace of mind and easy enjoyment of this beautiful cottage for years to come. The 1.489 acres of flat and gently sloping property, offer a surrounding of forest and trees, with a direct path to the waterfront, where the addition of new dock work make for perfect lakeside lounging enjoyment. Paddle canoes/kayaks and paddle boards for your watersport recreation. As Bittern Lake is limited to 9.9 horse power there is no big weekend boating noises to wake up to. In fact there is very little motorized boating activity on the lake. So get ready for your back to nature retreat, in a community of likeminded people who enjoy tranquility. All of the professional designer/staging furniture, lighting and artwork in the cottage are new, and are included in the purchase price. Book your showing today. (id:42776)
Sutton Group Muskoka Realty Inc.
201 - 281 Bristol Street
Guelph, Ontario
Welcome to this beautifully upgraded, spacious, and meticulously maintained 2-bedroom, 2-bathroom suite in the highly sought-after Parkview Terrace condominiums, offering over 1,200 sq ft of bright, boutique-style living in one of Guelphs most charming low-rise condo buildings. Set in a quiet, community-focused setting with four suites per floor, this building provides exceptional privacy and a welcoming atmosphere. Upon entering the unit, you're welcomed by a spacious foyer featuring elegant tile flooring and a double closet, setting the tone for the rest of the thoughtfully upgraded home. Modern flooring flows throughout, complemented by fresh, neutral paint that enhances the open, light-filled layout. The sun-soaked primary bedroom features two large windows, a generous closet, and a private ensuite with a jetted tub with built-in shelving. The second bedroom is also a sunlit retreat with ample closet space, and easy access to a second full bathroom with a stand up shower, clean finishes and open shelving for extra storage. The stylish kitchen is equipped with new stainless steel appliances, heated tile floors, sleek cabinetry, a cozy breakfast area, and in-suite laundry just steps away for added convenience. The expansive living and dining area provides a rare sense of space, perfect for families or those who love to entertain, an uncommon feature in todays newer, more compact condos. Wall-to-wall windows (updated in 2024) fill this space with natural light providing clear sightlines to your terrace, and BBQ area, overlooking a quiet, tree-lined street. Additional highlights include excellent storage throughout, and an assigned storage locker, unique to this unit only. Parkview Terrace is pet-friendly and features a rooftop terrace, BBQs area, sauna, gym, and party room. Ideally located just minutes to downtown Guelphs cafés, farmers market, shops, restaurants, trails, and dog parks, with easy access to the Hanlon. A rare blend of comfort, space, and location. (id:42776)
Royal LePage Royal City Realty
9 Thane Court
Toronto, Ontario
Have you always dreamt of living in a spacious bungalow on a large lot, situated in a quiet cul-de-sac? A place that's perfect for raising kids AND growing old in? If so, this upgraded home might be it! This property offers an open concept living, dining and kitchen area with vaulted ceilings, tons of natural light, and a sunroom with a cozy wood stove. Three bedrooms and an upgraded washroom with unique stone finishes are elegantly connected to the remaining main level with high-end Brazilian hardwood flooring. The basement offers so much extra space and includes two bedrooms, a living room, a dining space, a kitchen, and a fully functioning sauna! Other great bonuses include a cold storage room, gas fireplace, and a separate entrance. The fully fenced backyard has great privacy and includes two mature cherry trees, raspberry bushes, grapevine, and many different types of perennial flowers that surround the back balcony and sides of the yard. Come and see everything this home has to offer! (id:42776)
Century 21 Millennium Inc.
734591 West Back Line
Grey Highlands, Ontario
Located on a tranquil 2.61-acre property just 10 minutes from Markdale, this custom-built bungalow is move-in ready and perfectly combines modern convenience, stylish design, and country charm. A treed boundary provides privacy in the yard, while a patterned concrete walkway leads to the entrance of the home. The open-concept layout features vaulted ceilings, hardwood floors, and a cozy gas fireplace in the living area. The kitchen is equipped with an oversized island, high-quality cabinetry, and premium fixtures, making it ideal for both everyday living and entertaining.The home includes four spacious bedrooms, two of which have walk-in closets, and three well-appointed bathrooms, ensuring ample space for family and guests. The impressive outdoor space boasts a large back deck with an Arctic Spas Klondike Spa, perfect for relaxation and hosting gatherings. The property also features a lovely pond with a fountain, a 10'x12' gazebo, and two 8'x10' garden sheds, providing plenty of opportunities for hobbies or additional storage.Modern innovations enhance the home's functionality, including a 2024 sump pump with battery backup, an Ecobee Smart Thermostat, smart switch outdoor lighting, and high-speed Eastlink internet. Additionally, a Generac 22 kW whole-home generator with a 100-amp transfer switch offers added security and peace of mind.Situated close to Markdale's essential amenities, such as shopping, restaurants, a hospital, a library, and parks, this property is a gateway to year-round outdoor activities. Located just 10 minutes from Beaver Valley and 25 minutes from Blue Mountain, outdoor enthusiasts will appreciate easy access to skiing, hiking, fishing, and snowmobiling. Meticulously maintained and thoughtfully designed, this home offers a comfortable and well-equipped lifestyle in a serene setting. Schedule your showing today! (id:42776)
Century 21 In-Studio Realty Inc.
Contact me to setup a viewing.
519-386-9930Not able to find any homes in the area that best fits your needs? Try browsing homes for sale in one of these nearby real estate markets.
Port Elgin, Southampton, Sauble Beach, Wiarton, Owen Sound, Tobermory, Lions Head, Bruce Peninsula. Or search for all waterfront properties.


