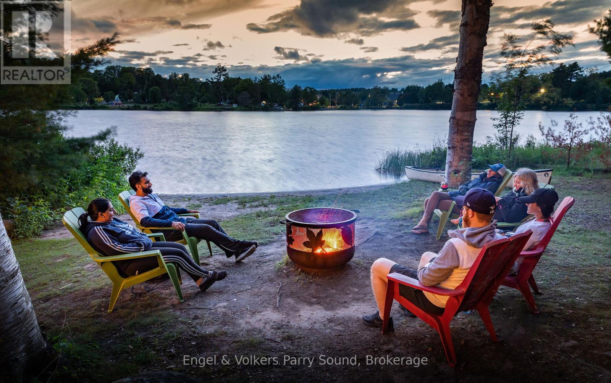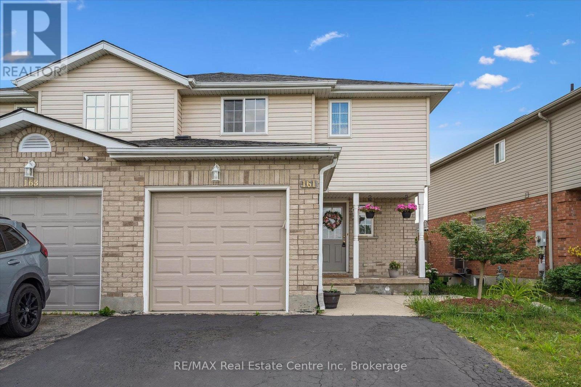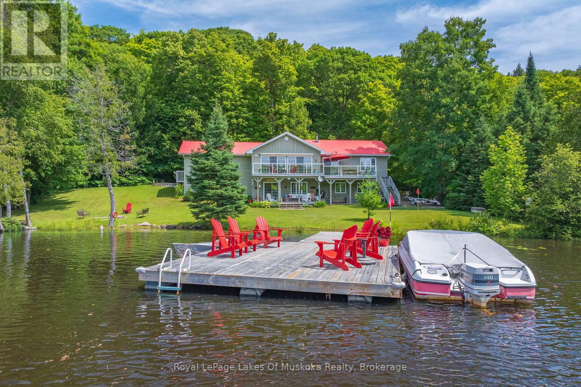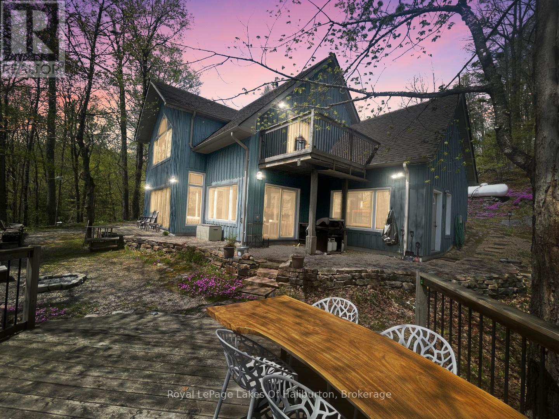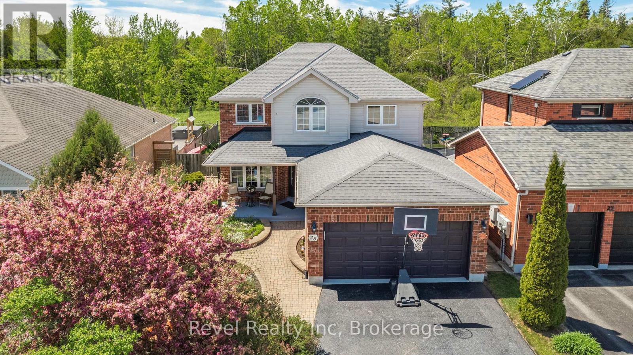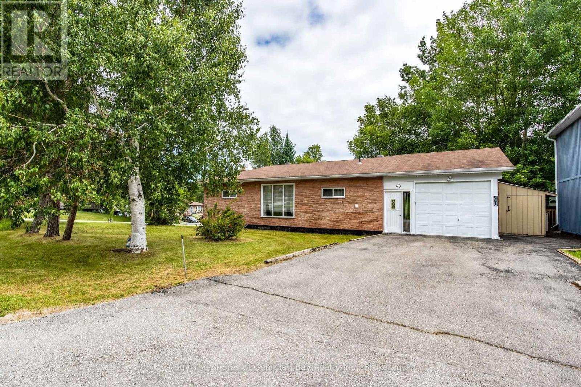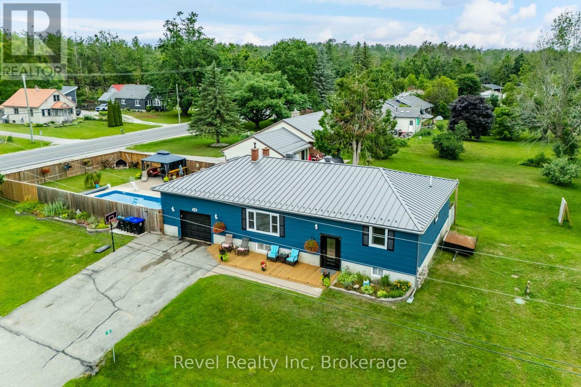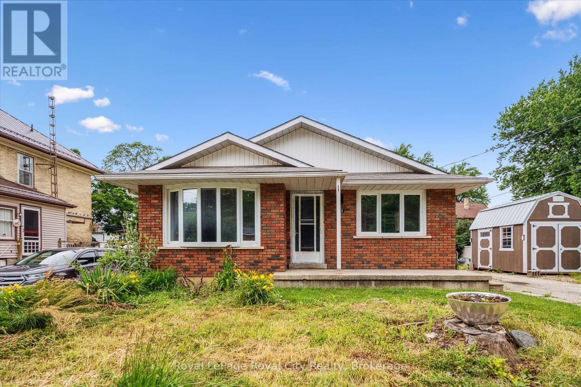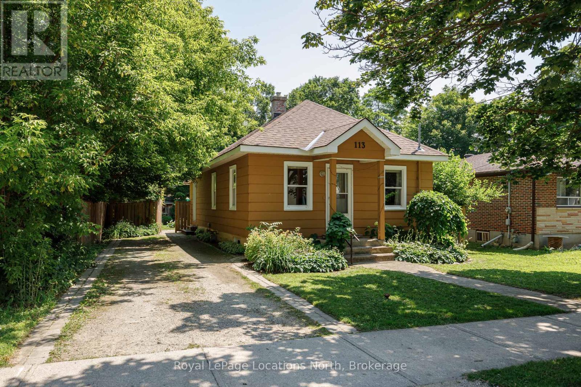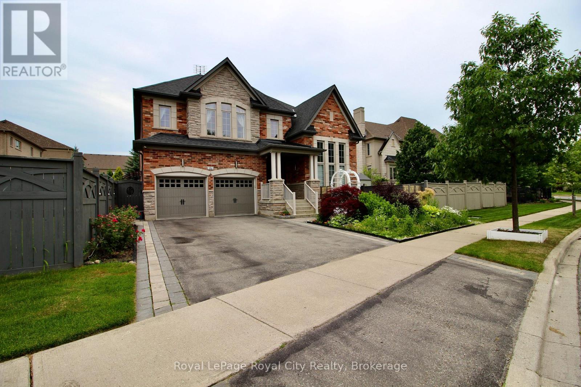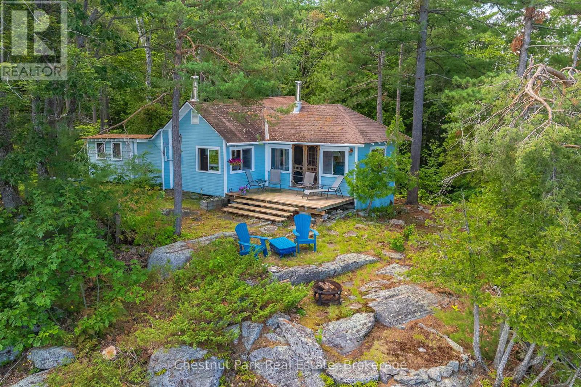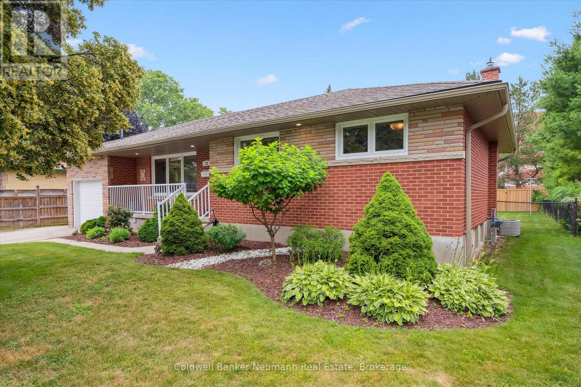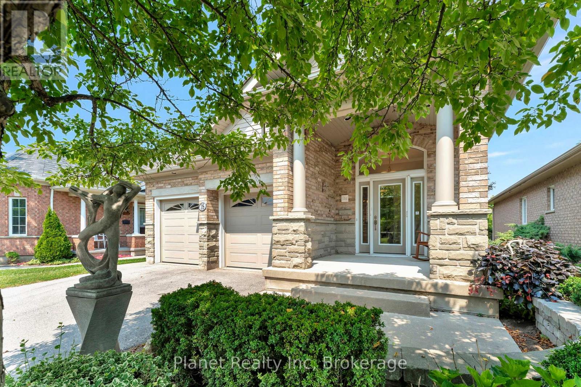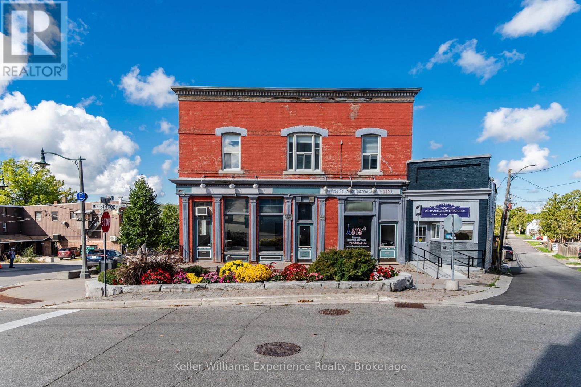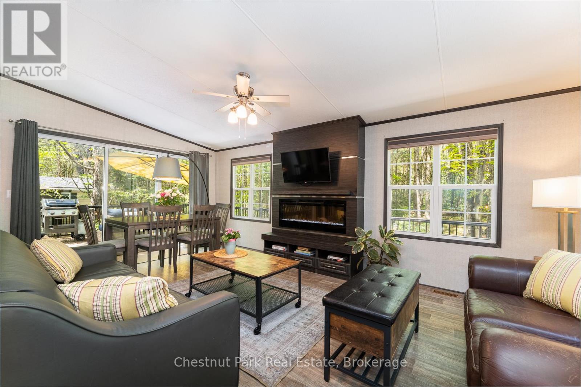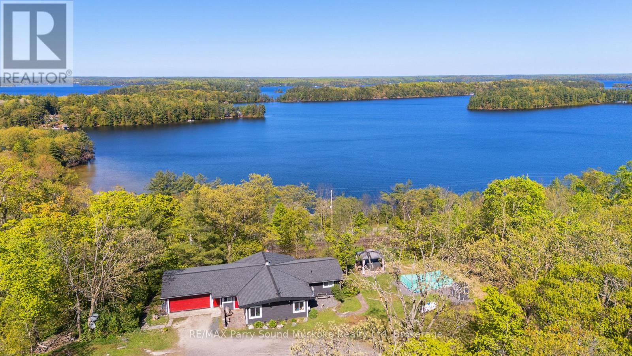Search for Grey and Bruce County (Sauble Beach, Port Elgin, Tobermory, Owen Sound, Wiarton, Southampton) homes and cottages. Homes listings include vacation homes, apartments, retreats, lake homes, and many more lifestyle options. Each sale listing includes detailed descriptions, photos, and a map of the neighborhood.
50 Hickory Drive
Guelph/eramosa, Ontario
A stunning bungaloft with double car garage and finished basement, built by Charleston Homes. Over 3600 square feet of living space provides tremendous value at this price point. The main floor consists of a beautifully equipped kitchen with stone counters, custom cabinetry, an island with a sink, Stainless Steel appliances, updated lighting, pot lights and a walk-in pantry; living room with a soaring vaulted ceiling and fireplace with stone surround that anchors the room and a formal dining room, all with hardwood flooring. The primary bedroom is on this main level with hardwood floors, large ensuite with jacuzzi tub, walk-in shower with glass doors, and a walk-in closet. There are also some very nice stone accents around the tub and vanity. To complete this level, you will love the convenience of the mudroom and laundry room from the garage entry. The loft has a versatile office or family room with new carpet, two bedrooms with luxury vinyl flooring, and a 4-piece bath. Downstairs is finished with a large family room, a fourth bedroom, gym/workout area, plus plenty of additional storage. The high-end updates continue down here with large windows, 9 ft ceilings, 6 baseboards, pot lights, and laminate flooring. The interior layout is sure to please any type of family at any stage of life! Outside, you have your own rear deck and common area to enjoy and a private front porch but zero maintenance as the low condo fees cover all summer landscaping and snow removal from your driveway up to your front door! This location is ideal for a slightly smaller town feel, but a short and scenic drive to Guelph, Halton, and Mississauga regions. (id:42776)
Exp Realty
6 Harmony Lane
Parry Sound, Ontario
Rare Commercial Waterfront Opportunity in Parry Sound - Harmony Outdoor Inn. A truly rare opportunity to acquire Parry Sound's only waterfront hospitality retreat! Harmony Outdoor Inn. This well-established and highly rated business sits on 14.16 acres of commercially zoned waterfront land, boasting nearly 500 feet of shoreline on the scenic Seguin River and surrounded by tranquil forest trails. Minutes from the downtown core, yet immersed in nature, this unique property offers an unparalleled fusion of seclusion and convenience. Zoned for six guest suites and up to ten campsites or tourist accommodation units (up to 500 SF each), the property presents a tremendous opportunity for a visionary entrepreneur or outdoor enthusiast seeking to grow an already thriving enterprise. The main lodge features three charming guest rooms, owners private quarters, and inviting common living and dining spaces. A thoughtfully designed Pavilion anchors the retreat, offering guests a communal hub for dining, working remotely, or relaxing after a day of adventure.Seven glamping-style campsites are already in place, each outfitted with eco-conscious, chemical-free composting outhouses. At the waters edge, guests enjoy a sandy beach, dock, yoga platform, fire-pit and serene riverfront vistas ideal for kayaking, canoeing, stand-up paddle-boarding, or simply unwinding by the water. In the winter, the experience transforms with snowshoeing, skating, and cozy fireside moments, offering four-season revenue potential. This is a once-in-a-generation offering; a fully zoned, turnkey hospitality retreat with a loyal following, 5-star reputation, and endless potential for future expansion. All within moments of Parry Sound's vibrant shops, restaurants, and hospital, with direct highway access. A premier investment and lifestyle opportunity unlike any other in the region. (id:42776)
Engel & Volkers Parry Sound
161 Stephanie Drive
Guelph, Ontario
Welcome to 161 Stephanie Dr, a fantastic semi-detached 3+1 bedroom home with a LEGAL basement apartment tucked in a family-friendly neighbourhood! Perfectly suited for investors or families seeking a mortgage helper! Step inside the main level, where a bright living area flows seamlessly into the dining space, ideal for gatherings & everyday relaxation. The kitchen boasts abundant cabinetry, S/S appliances & plenty of counter space for meal prep. 2pc bath completes the main level. Upstairs, discover 3 spacious bedrooms with large windows & ample closet space. There is a 4pc main bathroom with a shower/tub combo. One of the standout features of this property is the fully legal basement apartment, complete with its own private entrance, cozy living room, full kitchen, one bedroom with a huge window & 3pc bath an excellent setup for in-laws, tenants or extended family! Enjoy summer evenings on the deck overlooking the fully fenced backyard, where kids can play safely & guests can unwind under the gazebo. The attached garage & double driveway provide parking for multiple vehicles. Built in 2002, this model is larger than most & was thoughtfully upgraded to include the legal rental suite-a rare find on this street. Just minutes from Castlebury Park, shopping centres including Costco & grocery stores, great restaurants & the Hanlon Parkway for effortless commuting to Highway 401, this home is perfectly positioned for convenience & lifestyle. If you're looking for a versatile property that blends comfort, functionality & income potential, 161 Stephanie Dr is ready to welcome you home! (id:42776)
RE/MAX Real Estate Centre Inc
1028 Inverness Road
Muskoka Lakes, Ontario
Charming off-water cottage or home on private forested 4.46 acres. Welcome to your peaceful escape in the woods only a short walk to Three Mile Lake! Nestled on an elevated lot, this 2 bedroom, 2 bathroom, 1,036 sq ft home offers complete privacy with no neighbors in sight and is perfect as an off-water cottage, year-round residence, or nature lovers retreat. This property includes a cozy bunkie (2021), a spacious shed (2023), and ample room to build a future garage or expand your outdoor living. A short stroll down the road brings you to beautiful Three Mile Lake for easy water access and recreational fun at the family campground. Inside, the home has seen extensive upgrades including: Ductless heat pumps (2018), New 200 amp service and electrical panel (2018), Updated Juliet balcony (2020), All interior water lines replaced (2021), New furnace, ductwork, generator panel, water heater & bladder (2024), All but five windows replaced (2023) and a refreshed front deck (2024). Enjoy the added bonus of a walk-out basement workshop with storage ideal for hobbyist or tool/mechanical storage. Whether you're sipping coffee on the front deck, relaxing by the bunkie, or exploring the forested of your own backyard, this property offers a rare blend of tranquility, convenience, and move-in-ready comfort at an affordable price. (id:42776)
RE/MAX Professionals North
300 Wurm Road
Magnetawan, Ontario
Welcome to your year round waterfront oasis on Lake Cecebe one of five lakes connected to become the premier lake chain in the area featuring over 40 miles of boating and lake enjoyment. This bright, open concept bungalow with warm pine accents features south western lake views and expansive decking and sitting areas on the lake side. Renovated since purchase this over 2200 sq. ft. home also features granite countertops, huge main bathroom with walk-in shower, and large dining room with lake views. Three bedrooms on the main floor with the primary having a walk out to the lakeside deck. Bright lower level features a family room with walk out to a covered sitting area and a WETT certified wood stove to cozy up to on chilly spring mornings. Also located in the lower level is a huge additional bedroom complete with full bathroom and laundry. Walk out of the home down the gently slope lot to the sand bottomed shoreline and extensive floating dock with plenty of room for everyone. Just a short drive outside the welcoming village of Burk's Falls and the highway this home is close to all amenities to add convenience to your life. (id:42776)
Royal LePage Lakes Of Muskoka Realty
1030 Apricot Court
Dysart Et Al, Ontario
Welcome to this 3-bedroom, 3-bathroom Timber Frame home, custom designed and crafted by builder Glen Deisel. Nestled on the pristine shores of Little Redstone Lake, this thoughtfully designed retreat offers the perfect blend of natural beauty, privacy, and upscale comfort. Step into the heart of the home a stunning open-concept living area anchored by a Tulikivi soapstone fireplace complete with a built-in pizza oven. This efficient centerpiece not only adds rustic charm but also serves as an alternate heat source for the entire cottage, ensuring warmth and ambiance year-round. Enjoy seamless indoor-outdoor living with a screened-in porch, expansive deck off the kitchen, and a flagstone patio at the waters edge. The spacious dock is perfect for sunbathing or launching a paddle on this quiet, sought-after lake offering boat access to the larger Redstone Lake for added adventure. The home features a cozy loft space ideal for a home office, creative nook, or private retreat. With a clean deep shoreline, outdoor firepit, and excellent privacy from neighbouring properties, this is a true escape into nature. Whether you're relaxing by the fire, or enjoying the peaceful lake views, 1030 Apricot Trail is a rare and exceptional offering in the Haliburton Highlands. (id:42776)
RE/MAX Professionals North Baumgartner Realty
127 Wyandot Court
Blue Mountains, Ontario
ATTENTION CRAIGLEITH SKI CLUB MEMBERS! Why search for parking when you can simply walk to the hill? Nestled on arguably the most sought-after street in the area, this spectacular ski chalet offers the ultimate blend of convenience, charm, and luxury mountain living. Just steps from Craigleith Ski Clubs North Lodge and only minutes from Blue Mountain Resort, Collingwood, and a wealth of dining, golf, shopping, and Georgian Trail adventures, this property presents an unparalleled opportunity for ski enthusiasts and year-round outdoor lovers alike. Inside, rustic post-and-beam architecture pairs beautifully with modern comforts. The main floor features a gourmet kitchen adorned with quartz countertops and stainless steel appliances, centrally positioned to overlook a sprawling, open-concept great room and a combined living and dining area. This layout is perfect for entertaining, offering breathtaking views of the slopes that enhance the homes mountain ambiance. Upstairs, the chalet offers four spacious bedrooms on the second level, while the third-floor family room provides a cozy retreat that can easily be converted into a fifth bedroom, making it ideal for accommodating family and guests. Thoughtful details such as a gas fireplace, a wood stove, a sauna for soothing après-ski relaxation, and a practical ski and boot room add both comfort and functionality to this remarkable home. With four bedrooms, three and a half bathrooms, and an enviable location just steps from the slopes, this chalet is equally suited as a luxurious weekend getaway or a full-time residence in one of Ontario's premier ski destinations. Blending rustic elegance with modern convenience, it truly is your ideal mountain retreat waiting to be discovered. Don't miss this rare chance to own your private escape in the heart of Craigleith. (id:42776)
RE/MAX Four Seasons Realty Limited
48 Russell Drive
Trent Lakes, Ontario
Stunning mature treed private 4.8 acre lot with 500 feet frontage on pristine White Lake with a gently sloping driveway off a Township road. Expansive lake views with the ultimate in privacy. Lakeside dock, decking areas, firepit and perennial gardens. A 14' x 13' shed and nice guest cabin compliment this custom built 3 bedroom + guest suite/studio, 3 bath, 2400 sq ft home. Constructed of ICF block and high end windows and doors with high efficiency forced air furnace with central air plus beautiful wood airtight stove on a granite stone hearth. Features 27' cathedral poplar wood ceilings with pot lights, several picture windows and 15' glass wall walk out, pine floors, custom hickory wood kitchen, butternut wood and granite built in wall unit, master with private deck and semi private ensuite, custom pine and walnut staircase with cedar railing, central vacuum, three year new Generac propane generator, newly shingled high end wind resistant shingles, custom triple stained wood siding with natural granite stone exterior plus loads more. Original owner reflects pride of ownership. Pre sale home inspection on file. (id:42776)
Royal LePage Lakes Of Haliburton
25 Lakewoods Court
Barrie, Ontario
25 Lakewoods Court, Barrie | Your Nature-Lovers Dream HomeTucked away on a quiet cul-de-sac and backing onto serene green space, this beautifully renovated 2-storey home offers the rare blend of peaceful living and city convenience and now at a price that makes it even more irresistible!Step into a bright, open-concept main floor designed for both everyday comfort and seamless entertaining. The upgraded kitchen boasts ample storage and counter space, while the spacious living room features a walkout to your private, tree-lined backyard perfect for unwinding by the fire or hosting under the stars. Enjoy the added perks of main floor laundry and an oversized double garage with inside entry.Upstairs, youll find four generously sized bedrooms filled with natural light the ideal layout for families or those needing extra space to work from home. The fully finished basement adds huge value with in-law suite or income potential perfect for multi-generational living or offsetting your mortgage!Outside, your nature escape begins with mature trees, quiet trails just steps away, and even the occasional visit from local deer. Yet you're still just minutes to schools, shopping, dining, and Highway 400 making this the perfect location for those who crave both convenience and calm. NOW PRICED TO SELL 4 Bedrooms | 3 Bathrooms | Finished Basement Private Court Location | Backing onto Green Space Family-Friendly Neighbourhood | Walk to School & Trails This is more than a house its a lifestyle. (id:42776)
Revel Realty Inc
40 Lepage Drive
Penetanguishene, Ontario
4-Season Home with Walk-Out Basement on a Quiet Street - Minutes to Town & Marinas. This modest yet solid 4-season home offers a fantastic opportunity to build equity. Set on a generous lot in a peaceful neighbourhood, it's the perfect fit for those seeking value, versatility and a great location. The main level features a functional layout with main floor laundry, 2 bedrooms and 2 bathrooms and lots of windows that bring in plenty of natural light. The sliding glass doors allow you to step out of the living room to enjoy the expansive deck --ideal for relaxing or entertaining in the warmer months. Thermal windows and the central vacuum system are great added features. Municipal water. Natural gas is in the house. The large finished walk-out lower level with a 3-pc bathroom provides additional living space, perfect for extended family, guests or a potential in-law suite. The large window makes it nice and bright while the gas fireplace keeps it cozy. An attached garage, paved driveway and two sheds offer added convenience and storage. Located just minutes from shopping in Penetanguishene and Midland, and close to local marinas, this home is ideal for year-round living or a weekend retreat. With a bit of vision and some updates, this property could truly shine. (id:42776)
Buy The Shores Of Georgian Bay Realty Inc.
10 Jamieson Crescent
Oro-Medonte, Ontario
This stunning 5-bedroom, 2-bathroom property offers the perfect blend of modern upgrades, functional living space, and outdoor paradise all nestled on a spacious lot in a family-friendly community. Step inside to discover a bright and stylish interior. The large, open-concept kitchen is perfect for entertaining or enjoying family meals. Downstairs, the fully finished in-law suite offers a private haven for extended family or guests, boasts spacious living area, and modern conveniences, a rare and valuable feature! Outside is where this home truly shines: unwind in your private backyard oasis featuring a sparkling pool, expansive patio, cozy firepit, and a sun-soaked deck all designed for relaxing or hosting unforgettable summer gatherings. The garage offers plenty of room for storage, tools, or a workshop. Whether you're looking for multigenerational living, a stylish country escape, or a home built for entertaining, this move-in-ready gem delivers it all. Prime location just minutes to trails, ski hills, lakes, and close to Hwy 11. Enjoy a host of upgrades including: Roof and insulation (2018) Windows (2019) Furnace (2020) New well and Sump Pumps (2021) Backdeck (2023) Front Deck (2025) New Line and sand filter for pool (2023) new pool pump (2025) and a complete septic replacement (2023) (id:42776)
Revel Realty Inc
37 Marklane Street
Minto, Ontario
Affordable living! Located in the friendly community of Harriston, this BUNGALOW with potential IN-LAW SUITE is in a quiet area walking distance to downtown. Over 1700 square feet of living space with 3 bedrooms up, and 2 bedrooms down (as well as 2nd full bath). Separate side entrance to lower level. Lots of potential to add value here. Quick closing available. (id:42776)
Royal LePage Royal City Realty
9 Red Clover Crescent
Kitchener, Ontario
Welcome to 9 Red Clover Crescent A charming and well-maintained 3-bedroom, 1.5-bathroom freehold townhome nestled in a family-friendly neighborhood! This home offers a bright and functional layout with an open-concept main floor, perfect for everyday living and entertaining. The spacious living and dining area flows into a well-equipped kitchen with ample counter space and cabinetry. Upstairs, youll find three generously sized bedrooms and a full 4-piece bathroom. The primary bedroom features large windows and ample closet space. The partially finished basement offers a versatile space for a rec room, home gym, or office, plus a convenient 2-piece bath. Enjoy a fully fenced backyard ideal for summer BBQs, gardening, or letting the kids play. Located close to schools, parks, shopping, and transit, this home is perfect for first-time buyers, young families, or savvy investors. (id:42776)
Homelife Power Realty Inc
113 Bruce Street S
Blue Mountains, Ontario
**Open house Saturday July 12th 12-2pm & Sunday July 13th 11-1pm.** Welcome to beautiful Thornbury. This house is located right in the heart of town on Bruce St. The lot also fronts on Leming street giving it access from the back of the property as well. This cute 2 bed, 1 bathroom house is perfect for a young family or someone looking to downsize. Some updates over the last few years include the roofing, air conditioner, water heater, furnace and plumbing. With this being a double sided lot it also allows for convenience and plenty of room to expand. Lots of options for this property now and into the future to accommodate your needs. The large, fully fenced backyard offers lots of privacy and room for relaxing, kids to play or hosting friends and family for that summer barbecue. Short walk to downtown Thornbury, restaurants, shopping, and the beautiful waterfront. Just blocks down from Beaver Valley Elementary School, the arena, as well as parks, ball diamonds and everything else this town has to offer. Great house, private property & great location! Reach out to book your private showing. (id:42776)
Royal LePage Locations North
39 Dalmeny Drive
Brampton, Ontario
Welcome to 39 Dalmeny Drive: a rare offering in coveted Estates of Credit Ridge. Discover a home where timeless elegance meets modern luxury, perfectly situated on a premium 50-foot lot in one of Bramptons most prestigious neighbourhoods. From its impressive curb appeal to its thoughtfully designed interior, this exceptional residence is sure to exceed your expectations. Step inside and be greeted by sun-filled principal rooms, soaring ceilings, and refined finishes that create an inviting atmosphere throughout. The gourmet kitchen is truly the heart of the home, beautifully appointed with high-end appliances, quality cabinetry, and a spacious island, creating an ideal setting for both everyday living and effortless entertaining. The open-concept family room features a cozy fireplace, creating a warm and welcoming space for family gatherings. Upstairs, retreat to the serene primary suite complete with a spa-inspired ensuite and two generous walk-in closets, while additional bedrooms offer comfort and privacy for family and guests alike. The fully finished basement extends your living space with a dedicated theatre room, perfect for movie nights, and a full bathroom for added convenience. Outside, enjoy a private, landscaped backyard thats ready for summer barbecues or peaceful afternoons under the sun. Ideally located on a quiet, family-friendly street in the sought-after Estates of Credit Ridge neighbourhood, this home places you moments from top-rated schools, scenic parks, trails, upscale shopping, and all the amenities that make this community so desirable. Conveniently, it is only a 5 minute drive from the Mount Pleasant GO Station! If you've been searching for the perfect blend of luxury, location, and lifestyle, welcome home to 39 Dalmeny Drive. (id:42776)
Royal LePage Royal City Realty
26 Taylor Island 26lm
Gravenhurst, Ontario
This cherished property has been held for 5 generations on Taylor Island, nestled on Lake Muskoka part of a spectacular chain of three lakes. Muskoka memories are etched in the walls and soar throughout the grounds of this truly magical property. Set on a breathtaking 5.7-acre parcel with 270 ft of unique, private shoreline, it shines with remarkable redevelopment potential. The gentle lower grade by the dock presents an ideal site for a future build, while towering trees ensure privacy on both sides. A deep lot stretches back to the hydro corridor, providing private trails that run the entire length of the island. The main cottage is perfectly perched on a dramatic rock lookout, capturing expansive lake views, while an 12x18 sleeping cabin enjoys that coveted, grandfathered waters-edge location. From the level waterfront area, you can choose between two pathways leading up to the cottage one with a gentle slope, perfect for both the young and young-at-heart. Inside, step into a world where cherished memories and modern comforts blend seamlessly. A charming 1930s living room pairs beautifully with a thoughtful 2005 addition, featuring a screened porch, an insulated two-bedroom plus bathroom wing, a spacious eat-in kitchen with separate pantry, and an extended workshop. Large windows and multiple decks and sitting areas showcase spectacular views, while two new airtight wood stoves stretch your cottage season from early spring into late fall perfect for soaking in vibrant autumn colours and cozy evenings by the fire. A shallow, sandy cove is ideal for children, and a whimsical tree house adds a touch of magic nestled among the trees. Just a quick seven-minute boat ride from the marina, complete with a dedicated dock space, this property offers exceptional privacy and endless possibilities whether for continued enjoyment or an extraordinary new build. (id:42776)
Chestnut Park Real Estate
128 Bridgedale Road
Huntsville, Ontario
Welcome to this charming and spacious home just minutes from Port Sydney Beach, offering over 2,000 sq ft of total living space in a beautiful, natural setting. This property is perfect for families or anyone seeking a peaceful lifestyle with convenience and comfort. Step into a large, welcoming foyer that features a versatile office space, easily converted into a fourth bedroom with the addition of a door. A newly refinished 2-piece powder room adds function and style to the main level. The bright and spacious living room is ideal for relaxing or entertaining, complete with a natural gas fireplace and patio doors that lead into a lovely Muskoka room - the perfect spot to host summer evenings or enjoy the outdoors year-round. Upstairs, you'll find three well-sized bedrooms, each with walk-in closets, and a refreshed 4-piece bathroom. The heart of the home is the large, two-toned kitchen, featuring newer stainless steel appliances, ample counter space, and an open dining area for family meals. A walk-in pantry with built-in storage and a convenient laundry room complete this functional upper level.The partially finished basement offers a flexible rec space ready for your personal touch - whether it's a playroom, home gym, or media room. Outside, the flat, tree-lined yard offers plenty of privacy, a fire pit area for cozy gatherings, and room to roam. Located just 6 minutes to the highway and moments from Port Sydney Beach, Port Sydney Falls, local parks, and North Granite Ridge Golf Course, this home combines the best of outdoor living with modern convenience. Don't miss your chance to own this wonderful home in one of Muskoka's most desirable communities! (id:42776)
RE/MAX Professionals North
71 Pleasant Road
Guelph, Ontario
It's all in the name - who wouldn't want to live on Pleasant Road? Tucked into the sweetest nook on this aptly named street, you'll find a charming all-brick bungalow sitting pretty on a generous 70 x 124' lot. The curb appeal draws you in, but it's the thoughtfully updated interior that will make you want to stay. Inside, this home beautifully balances character and modern comfort. Rich hardwood and tile floors carry through the main level, complemented by oversized windows that flood the space with natural light. The spacious living room is warm and welcoming, finished with dimmable pot lights that set just the right mood. From here, you step easily into the bright and stylish kitchen complete with quartz countertops, custom cabinetry, stainless steel appliances, and a picturesque window at the sink overlooking the yard. The primary bedroom is a true retreat with room to spare, perfect for a cozy sitting area or easily converted into a third bedroom if desired. The second bedroom is equally inviting, offering a peaceful view of the backyard. Stepping outside through sliding doors off the dining area and you'll find a sunny deck perfect for easing into your morning. Downstairs, a separate entrance opens up endless possibilities. A large rec room with luxury vinyl flooring and an additional spacious room that could be easily used as a bedroom, home office, gym, or future income potential. A 3-piece bathroom, laundry area, and spray foam insulation throughout the lower level add to the home's comfort and value. And let's not forget one of the key features of this home - the bonus detached 1.5 car garage, fully insulated and powered, ideal for hobbyists or extra storage. With a 5-year-old roof, new soffits and eavestroughs, and a fantastic neighbourhood to call home, this turnkey property is the whole package. Come see what makes life on Pleasant Road so special - schedule your private showing today! (id:42776)
Coldwell Banker Neumann Real Estate
99 Sugar Lake Road
Seguin, Ontario
The cottage country dream package! Three bedroom, one bathroom bungalow cottage on Sugar Lake, Seguin Township. Open concept, vaulted ceilings, plenty of windows bringing in natural light. Propane forced air heat and air conditioning. Washer and dryer. Get cozy by the wood stove in the winter. Walk out to deck and into a serene setting. Single car garage. Both Cottage and garage with metal roof. Shed. Level land and a gentle access to the waterfront, friends and family of all ages and pets with stone pathway. Perennial gardens throughout the property. Gentle walk into the water with sand entry. Spectacular long view with Southern exposure to enjoy the sun all day. Mature trees on the property for some shaded areas during those sunny days. Relax in a hammock. Sugar Lake is known for good fishing and right off the dock! Enjoy a little tubing and skiing, paddle boarding, kayak, and canoe. Listen to the loons and birds in the evenings and mornings as you sit on your dock in this peaceful location. Just a few minutes from a small village of Orrville for amenities and weekly summer market. Just a 15 minute drive to the town of Parry Sound for shopping, hospital, theatre of the arts, schools and so much more. This property is located on a year round municipal maintained road. Adding a little Sugar to your search will help your Cottage country dream come true. Seller is a registrant. Seller firm on price. (id:42776)
RE/MAX Parry Sound Muskoka Realty Ltd
23 Covered Bridge Trail
Bracebridge, Ontario
Charming 2 bedroom, 2 bath family home located in popular Covered Bridge subdivision! Conveniently located within walking distance to shopping, golf, schools, parks & more! This wonderful home offers 1,840 sq ft of finished living area & has many great features throughout including; a level entrance foyer w/inside access to the double attached garage, open concept living/dining/kitchen area w/vaulted ceilings, gas fireplace & walkout to sun filled 15' x 19' deck w/awing overlooking the large, partially fenced back yard & garden, kitchen w/ample cupboard space, main floor primary bedroom, 4pc bath + 2nd bedroom. Full basement offers a finished rec room, wet bar, 3pc bathroom, laundry room, utility room + separate den/office. Forced air gas heating, town services & much more! Flexible closing available. (id:42776)
Royal LePage Lakes Of Muskoka Realty
18 Beechlawn Boulevard
Guelph, Ontario
Blending comfort and convenience, we are pleased to introduce 18 Beechlawn Drive, a beautifully maintained bungalow nestled in Guelph's Village by the Arboretum. Thoughtfully designed and lovingly cared for, this home delivers style, function, and a welcoming sense of space from the moment you walk through the door. Inside, you'll find hardwood floors lending warmth and elegance to the flowing layout. The upgraded kitchen is both well-designed and sophisticated, featuring quality cabinetry, modern finishes, and an open-concept connecting it to the living and dining areas seamlessly - ideal for everyday living or hosting guests. The primary bedroom is generously sized, with a spacious ensuite to create your own retreat. Downstairs, the finished basement offers additional living space for hobbies or relaxing with family, as well as a private bedroom and bathroom for guests. To cap it all off, this home features a two-car garage for extra convenience. As a resident of the Village by the Arboretum, you'll enjoy access to a vibrant lifestyle with top-tier amenities including an indoor pool, fitness facilities, organized clubs, walking trails, and beautifully maintained green spaces. It's a warm, close-knit community designed to help you make the most of each day. Don't miss your chance to become part of this exceptional neighbourhood. Book your private showing today! (id:42776)
Planet Realty Inc
1 Simcoe Street
Penetanguishene, Ontario
Exceptional Historic Mixed-Use Investment Opportunity in the Heart of Downtown Penetanguishene! Located on a prominent corner along historic Main Street, this character-rich, well-maintained building offers three vacant units ready for immediate occupancy ideal for investors, business owners, or live-work buyers looking to make their mark in a vibrant small-town setting. This property offers outstanding visibility, foot traffic, and flexibility for various business types. The main-level features two commercial units: Unit A: Bright open-concept space with a private office, bathroom, and full-height dry basement perfect for retail or professional use. Unit B: Two large rooms with great Main Street exposure, plus two basement storage areas and a bathroom. Upstairs, Unit C spans the entire top floor a spacious 2-bedroom, 2-bath residential apartment showcasing soaring ceilings, original hardwood floors, a cozy gas fireplace, and natural light from windows on all sides. The layout offers future potential to split into two separate units, significantly enhancing rental income.All units are vacant, giving you the freedom to set market rents, hand-pick tenants, or explore a live-work arrangement. Whether you're looking to invest, relocate your business, or enjoy rental income in a thriving community, this is an opportunity you don't want to miss.Own a piece of Penetanguishene's charm steps to the waterfront, shops, and key amenities! (id:42776)
Keller Williams Experience Realty
808 - 1047 Bonnie Lake Camp Road
Bracebridge, Ontario
Beautiful 3 Bedroom, 2 Bathroom Northlander Willow Cottage (2018) Bonnie Lake Resort, Muskoka Turnkey seasonal cottage for sale in the quiet, family-friendly Bonnie Lake Resort just north of Bracebridge in scenic Muskoka. This fully furnished 2018 Northlander Willow Cottage features 3 bedrooms, 2 full bathrooms, and a bright, open-concept layout ideal for families, retirees, or working professionals looking for a peaceful seasonal retreat. Located on a rare, oversized private lot, this cottage boasts a very large backyard and a well-maintained perennial garden truly one of the most secluded and unique lots in the resort. Resort Amenities:1,100 acres of forest with hiking trails, Spring-fed lake with beach and stunning views. Free use of kayaks, paddleboards, and canoes. Kids Club, playground, sports court, dog park, rec room and jumping pillow. Laundry facilities on-site. Full resort maintenance and sewage included in fees. Optional rental program available through resort. (id:42776)
Chestnut Park Real Estate
143a Highway 612
Seguin, Ontario
A stunning 4 bedroom, 3 bathroom open concept beautifully renovated home on 42 acres of great privacy. Located in Seguin township on a municipal maintained road & just a short distance off the highway for simple access to get to work & schools. Expansive, breath-taking views of Lake Joseph from your deck/yard. Open concept & tastefully decorated w/plenty of natural light. Kitchen features an island, backsplash & walk out to deck. Slate/tile flooring, vaulted ceilings, forced air propane, certified fireplace, pot lights, ceiling fans, UV water filtration system & in floor heating in entrance. Primary bedroom w/ensuite. Basement w/walk out, 2 bedrooms, living area, bar area, laundry & bathroom. Great for rental income potential. Many upgrades in the last few years include upgraded thermostat, Hunter fan in primary bedroom & living room, basement pellet stove, renovated laundry room, upgraded electrical throughout, ceramic flooring, pressure tank, fire pit area, hot tub w/ deck & gazebo, above ground pool w/ solar heating, 50x60 foot cleared area for beautiful lake views, new well pump & new septic pump. Outside features flagstone walkway, landscaped yard w/ hot tub overlooking the lake, open space for kids to play & plenty of parking. Enjoy listening to the wonders of mother nature & cool breeze on a hot summers day on your outdoor hammock. Double attached garage/workshop. A large property to explore and make trails. Close to many lakes in the area and to Mactier for amenities or just a short drive to Parry Sound or Muskoka for shopping, schools, theatre of the arts & much more. All season activities nearby for hiking, snowmobiling, ATVing, boating, swimming. Click on the media arrow for winter & summer photos, video, virtual tour & 3D imaging. (id:42776)
RE/MAX Parry Sound Muskoka Realty Ltd
Contact me to setup a viewing.
519-386-9930Not able to find any homes in the area that best fits your needs? Try browsing homes for sale in one of these nearby real estate markets.
Port Elgin, Southampton, Sauble Beach, Wiarton, Owen Sound, Tobermory, Lions Head, Bruce Peninsula. Or search for all waterfront properties.


