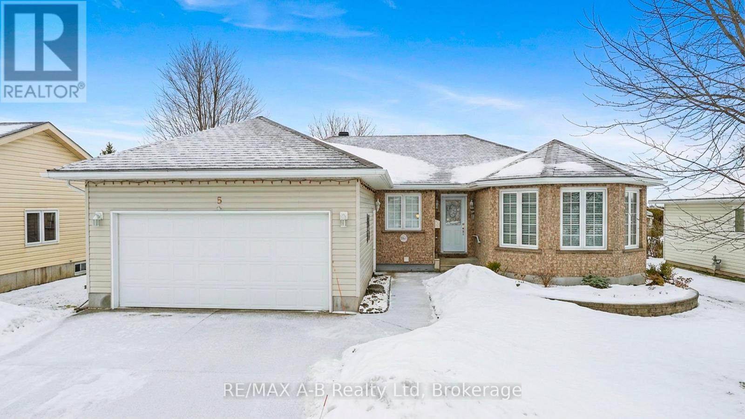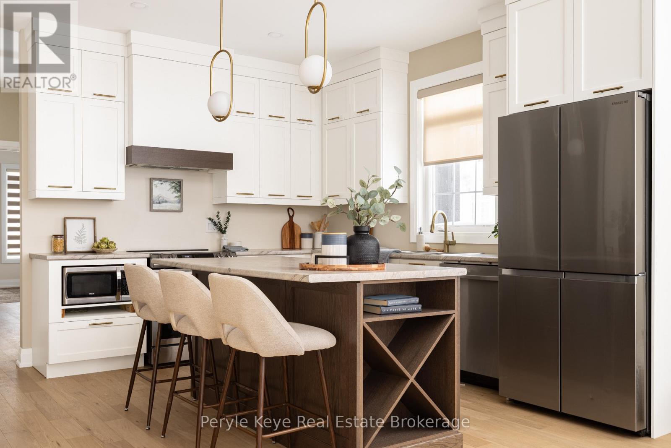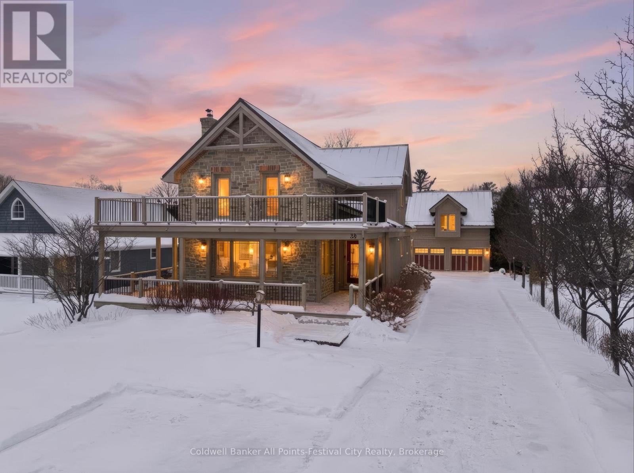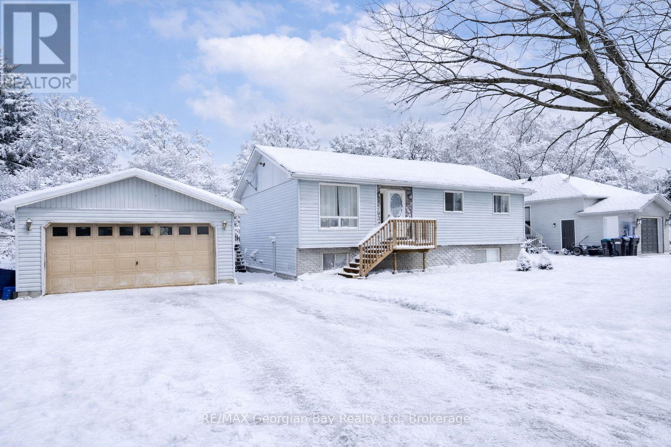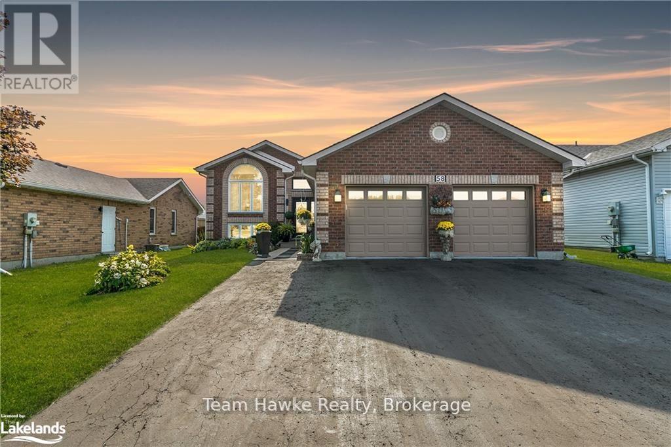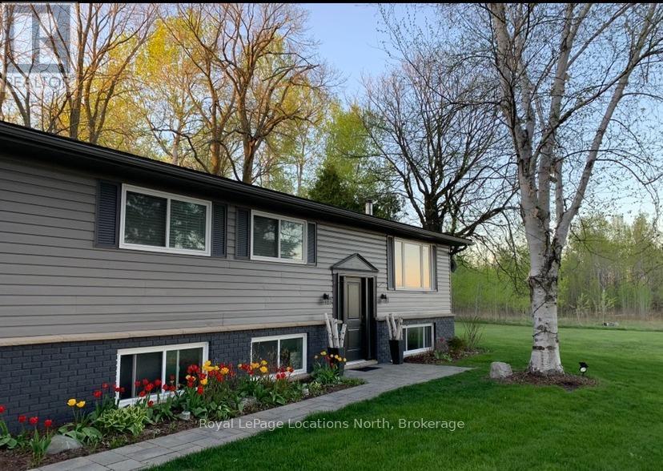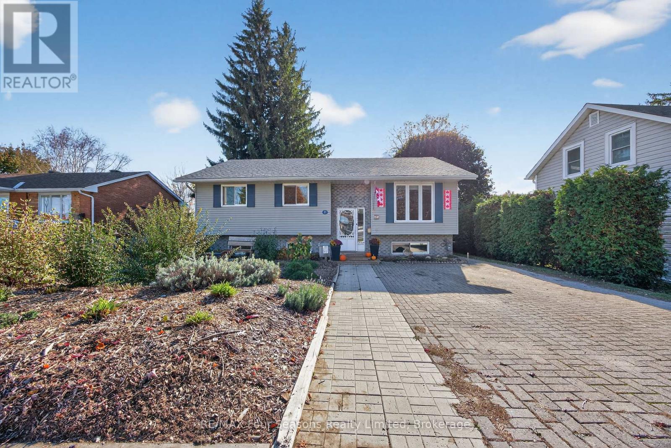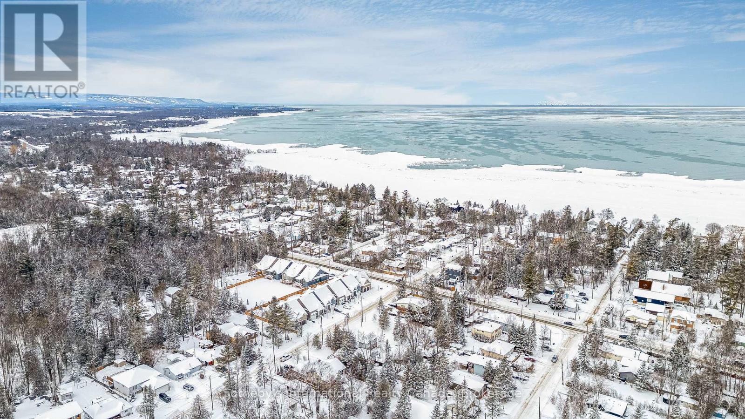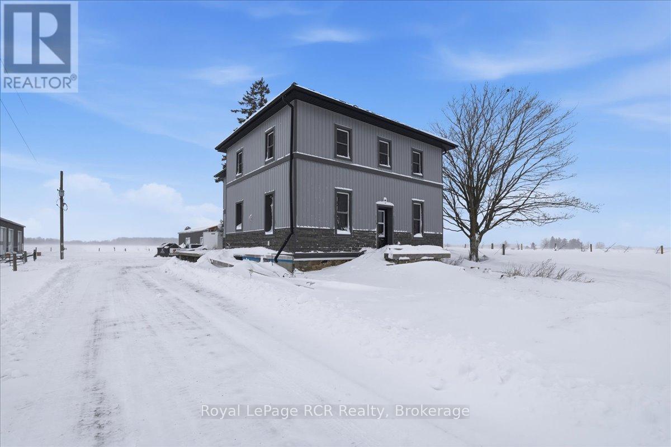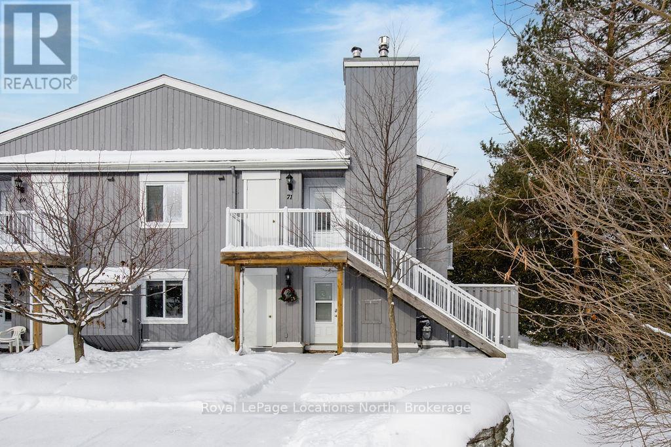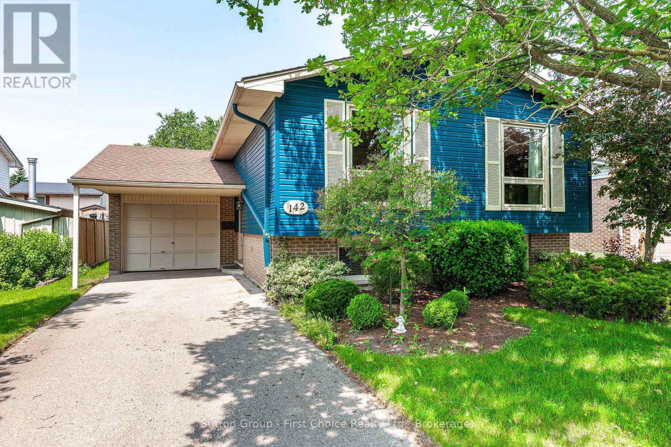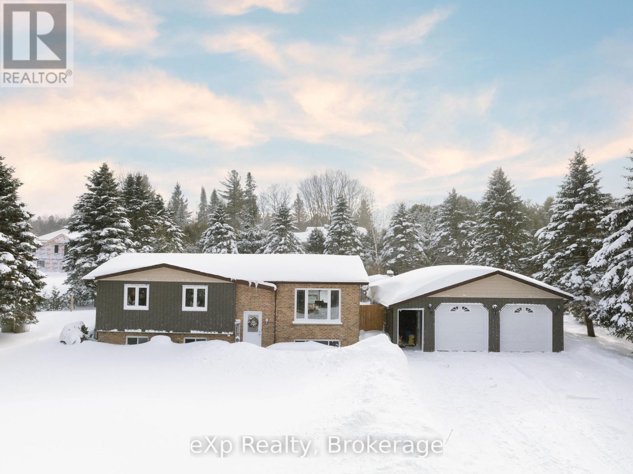Search for Grey and Bruce County (Sauble Beach, Port Elgin, Tobermory, Owen Sound, Wiarton, Southampton) homes and cottages. Homes listings include vacation homes, apartments, retreats, lake homes, and many more lifestyle options. Each sale listing includes detailed descriptions, photos, and a map of the neighborhood.
5 - 30 Ann Street
St. Marys, Ontario
Welcome to this well-maintained two-bedroom home in the Thames Valley Retirement 55+ Community. Designed for comfortable single-level living, this Edison model offers a functional layout with generous living space.The main floor features a spacious living room, kitchen, and dining area, with a walkout to the private backyard and deck. The primary bedroom includes a walk-in closet and a 3-piece ensuite, while the second bedroom is ideal for guests or a home office. A full 4-piece bathroom and convenient main-floor laundry located off the garage entry add to the home's functionality.The finished lower level expands the living space with a large recreation room featuring a cozy gas fireplace, along with a den and workshop area-ideal for hobbies, projects, or additional storage. Outside, enjoy a concrete driveway and a desirable attached two-car garage. This comfortable, move-in-ready home allows you to enjoy everything this welcoming community has to offer. New Owner Fees Total $1117.10/month. Click on the virtual tour link, view the floor plans, photos, layout and YouTube link and then call your REALTOR to schedule your private viewing of this great property! (id:42776)
RE/MAX A-B Realty Ltd
2 Leeds Court
Bracebridge, Ontario
There's a little-known secret in Bracebridge and those who recognize it appreciate what quiet luxury really is. It's felt in places that are well made, well considered, and effortless to live in. Newly built in 2025, this modern townhome is set on a premium lot with nearly $100,000 in thoughtful upgrades and timeless selections. Being an end unit entirely changes the experience. Walls of windows draw natural light in throughout the day. Engineered hardwood floors flow seamlessly across the main level, while smooth ceilings, an upgraded lighting package, and high-quality window coverings-some motorized-add refinement and convenience. The kitchen naturally takes centre stage, featuring upgraded cabinetry that extends to the ceiling, stainless steel appliances, soft close cabinetry, and a generous island made for gathering. In the living room, cathedral ceilings lift the space and a nat gas fireplace brings warmth and balance. This is where you'll wind down the day. A brand-new deck extends the living area outdoors, offering the perfect setting for sunny afternoons, BBQ dinners, and relaxed summer evenings. The primary suite is privately positioned, featuring a vaulted ceiling upgrade, walk-in closet, and lovely ensuite. Your guests will feel right at home in their own spacious quarters with large windows and a nearby 3pc bath. This multi functional space could also be an office, library or additional sitting room. Interior access to the garage adds a layer of day-to-day convenience in all seasons. Downstairs, the lower level walkout is bright, open and full of potential! With a rough-in bath, it's ready for more when you are. Set within the established Waterways neighbourhood, life here feels simple and connected. Downtown, amenities, parks, & healthcare are all nearby and paired with a low-maintenance lifestyle, this address gives you back your time. Quiet luxury rarely needs explaining. When a place feels this comfortable - this considered - you already know why. (id:42776)
Peryle Keye Real Estate Brokerage
35 Jane Street
Bluewater, Ontario
Welcome to 35 Jane Street, Bayfield - a rare opportunity to enjoy the best of this vibrant lakeside community. Ideally located just moments from beach access and a short stroll from Bayfield's beautiful main street, you will love being close to renowned restaurants, art galleries, pubs, and boutique shopping. The marina is also nearby, making it an incredible location for boating enthusiasts. This inviting home exudes exceptional curb appeal, highlighted by wrap-around, low-maintenance decks-perfect for relaxing, entertaining, and soaking up the charm of the neighborhood. The interior features three bedrooms, two bathrooms, main-floor laundry, a primary bedroom, and a recently completed all-season sunroom. The stone fireplace towers over the main living area and is overlooked by the loft-perfect for a home office or sitting area. A standout feature is the detached two-car garage with in-floor heating, a home gym at the back of the main floor, and a self-contained bachelor apartment on the second floor. This versatile space is great for hosting family and friends, accommodating guests, or generating additional rental income. Whether you're looking for a full-time home, a weekend getaway, or an investment opportunity, 35 Jane Street offers lifestyle, location, and flexibility in one of Bayfield's most sought-after areas. (id:42776)
Coldwell Banker All Points-Festival City Realty
144 George Street
Tay, Ontario
Welcome to this versatile and family-friendly home located in the heart of Victoria Harbour! This spacious property offers 3+ bedrooms, two bathrooms, a bright living area, and an eat-in kitchen perfect for everyday comfort. With in-law suite potential, its an ideal setup for multi-generational living or extra space for guests. Enjoy the large 80 x 100 in-town lot with a walkout to the back deck, perfect for summer barbecues and outdoor relaxation. The detached two-car garage provides ample storage and parking. Fully serviced and equipped with efficient gas heat, this home is within walking distance to local shops, schools, and the beautiful shores of Georgian Bay. A great opportunity for families or first-time buyers priced to sell! (id:42776)
RE/MAX Georgian Bay Realty Ltd
58 Byrnes Crescent
Penetanguishene, Ontario
Meticulously maintained and truly move-in ready, this 3 bedroom, 3 bathroom bungalow is tucked into a sought-after, family-friendly neighbourhood! From the moment you arrive, the pride of ownership is unmistakable. The exterior showcases manicured lawns, thoughtful landscaping, an attractive brick façade, updated windows and roof, a double car garage, and a fully fenced backyard designed for easy living and entertaining. Inside, you're welcomed by a spacious front foyer with convenient interior access to the garage. Hardwood floors flow throughout the open-concept main level, creating a warm and cohesive feel. The kitchen and dining room opens to a walkout leading to an expansive back deck and above-ground pool; an ideal setup for summer gatherings and relaxed evenings at home. The kitchen offers generous counter space and storage, with room to add a large island should you wish to further enhance the space. The primary bedroom is a standout, complete with a beautifully updated 4 pc ensuite, complemented by a refreshed main floor bathroom. Downstairs, the fully finished and recently updated basement provides excellent additional living space, with flexibility to accommodate a future fourth bedroom while still maintaining a comfortable rec room. A cut above others in the area, this home offers comfort, functionality, and long-term value. A must-see opportunity on a great street! ***BRAND NEW FURNACE AND BUILT-IN OVEN IN 2025*** (id:42776)
Team Hawke Realty
5392 13th Line
New Tecumseth, Ontario
Wake up to a beautiful sunrise behind the trees and relax in the evening on the large back deck or patio while you enjoy the peace that country living offers. This fully renovated bungalow offers an open concept kitchen and living area making entertaining easy. The finished basement can be used for additional entertainment, as a secondary suite for guests and family members, or a separate living area. Loads of upgrades include an integrated forced air HVAC and Central Air Conditioning system providing comfort in the winter as well as the summer. The fully detached garage offers plenty of space for storage while providing a large workspace for your convenience. Situated on over half an acre, this expansive lot provides the perfect amount of land to accommodate your vision. Just minutes to downtown Cookstown, Bond Head, shopping, highway 27, 50 and the 400, this is truly a desirable place to live with the perfect blend of rural charm and modern convenience. Extras- Brand new septic system (2025), Kitchen (2025),Basement with upgraded insulation and waterproofing (2025), Engineered hardwood flooring on the main floor (2014), windows (2014), roof (2022), Garage door (2022), HVAC and AC (2014) owned, landscaping with paved driveway and interlocking (2022), Exterior Paint (2014), UV water purification system and water softener (2022) (id:42776)
Royal LePage Locations North
7 Batteaux Road
Clearview, Ontario
Welcome to 7 Batteaux Road, a charming raised bungalow nestled in the heart of Nottawa - one of the area's most desirable communities. Set on a 59 x 185 ft lot, this well-maintained home offers 5 bedrooms and 2.5 baths, providing the perfect combination of space, comfort, and small-town living just minutes from Collingwood. The bright main floor features laminate flooring throughout, a spacious living room with gas fireplace and large windows that fill the home with natural light. A separate dining area flows seamlessly into the well-equipped kitchen, complete with stainless steel appliances, ample counter space, and a sliding door walkout to a large deck-ideal for entertaining or relaxing outdoors. The main level includes three bedrooms with a stylish main bathroom, along with a primary suite with a 2-piece ensuite. The finished lower level offers even more living space, including a large recreation room with gas fireplace, pot lighting, and shiplap accents, plus two additional bedrooms, a half bath, and a laundry room with matching shiplap detailing. Outside, enjoy a double interlock driveway, beautifully landscaped front yard, and plenty of room for outdoor living. Ideally located close to Nottawa Elementary School, this property combines rural charm, modern comfort, and community convenience. Move-in ready and full of warmth - 7 Batteaux Road invites you to experience the very best of Nottawa living. (id:42776)
RE/MAX Four Seasons Realty Limited
11 62nd Street S
Wasaga Beach, Ontario
GREAT OPPORTUNITY! Prime building lot located in the west end of Wasaga Beach, just minutes from the highly sought-after Beach Area 6. This 50 ft x 132 ft parcel offers an excellent opportunity to build your dream home or secure your next investment project. Enjoy easy access in and out of town via Hwy 26, with downtown Collingwood just 10 minutes away, Blue Mountain 20 minutes, Barrie 30 minutes, and Angus approximately 25 minutes. Conveniently located close to Shoppers Drug Mart, Supercentre, and other local amenities.Wasaga Beach continues to see exciting growth with ongoing waterfront revitalization, new commercial projects, and the Playtime Casino, bringing year-round entertainment, jobs, and increased economic activity to the area-making this a smart time to invest. As an added bonus, the neighbouring property at 19 62nd St S is also available (MLS #S12731806), offering potential for severance and creating an attractive bundle opportunity for builders or investors looking to develop multiple homes. Development charges are the responsibility of the buyer; however, water, sewage, and gas are at the road and have been paid by the seller. Don't miss this exceptional opportunity in a rapidly growing community! (id:42776)
Sotheby's International Realty Canada
45169 Jamestown Road
Huron East, Ontario
Charming Country Property just outside Molesworth. Nestled on a picturesque 2.7 acre lot, this delightful country property offers a perfect blend of comfort and functionality. Located just outside Molesworth, this home is ideal for those seeking tranquility and ample space. Residence features spacious 4 bedrooms, 3 bathrooms, covered porch, metal roof, spacious kitchen and open living area. The 2334 sq.ft. home was completely renovated in 2020. Outbuildings: Insulated shop - A generous 70 ft x100 ft. space, perfect for workshops, storage or hobbies. Storage Shed: measuring 40 ft x 60 ft, ideal for additional storage needs. Coverall Building: a versatile 40 ft x 50 ft. space. Ample outdoor space for gardening or recreation. Tranquil and private setting, yet conveniently close to local amenities. This property offers a unique opportunity to enjoy country living with plenty of room for all your needs. Don't miss out on this fantastic property. (id:42776)
Royal LePage Rcr Realty
71 - 19 Dawson Drive
Collingwood, Ontario
Spectacularly refinished 2-bedroom, 2-bath Glen II condo in the sought-after Living Stone Resort community in Collingwood. Updated from top to bottom, this inviting residence offers a perfect blend of comfort, style, and four-season living. The bright, open-concept kitchen and living area is ideal for entertaining or relaxing after a day on the slopes, featuring a stunning gas fireplace with an elegant feature wall. Extensive upgrades include new flooring throughout, updated lighting, new trim and doors, and beautifully refreshed kitchen and bathrooms. The spacious primary suite is a true retreat, offering a walkout to a large private balcony, a walk-through closet with custom built-in cabinetry, and a newly remodelled ensuite. The second bedroom is perfectly sized for guests, with a full bathroom conveniently located near-by. A full-size laundry room off the kitchen adds everyday practicality. Enjoy enhanced year-round comfort with new split AC/heat units in the main living area and primary bedroom. Located just minutes from ski hills, golf courses, scenic trails, Georgian Bay, and downtown Collingwood, this condo delivers exceptional access to everything the area has to offer. Optional membership to the Atoka Club provides access to a gym, pools, and tennis courts. Whether you're a weekend retreat seeker, investor, or first-time buyer, this beautifully updated condo is an outstanding opportunity to embrace the four-season lifestyle in Collingwood. (id:42776)
Royal LePage Locations North
142 Kenner Crescent
Stratford, Ontario
Located in a family-friendly neighbourhood close to schools, parks, transit and the farmers market, this home offers the perfect blend of comfort, tranquility and convenience. Welcome to 142 Kenner Crescent, a beautifully maintained 3-bedroom, 2-bathroom raised bungalow that delivers functionality and an abundance of natural light throughout. Move in ready and perfect for families, first-time buyers, or those looking to downsize without compromising on space. Step inside to a warm and inviting main floor featuring a sun-filled living room ideal for both comfortable everyday living and entertaining guests, as well as an eat-in kitchen with ample cabinetry. The main level also includes three spacious bedrooms each with great closet space and a full 4-piece bathroom. The primary boasts walkout access to a private backyard deck, an ideal retreat for morning coffee or summer evenings. The lower level is partially finished, offering large above-grade windows, a cozy rec room or family area, a 3-piece bathroom, and a dedicated workshop at the back perfect for hobbies or additional storage. This level also provides direct access to the attached garage, making everyday tasks even easier. Don't miss your chance to own this gem book your private showing today! (id:42776)
Sutton Group - First Choice Realty Ltd.
230 Saugeen Street
Grey Highlands, Ontario
230 Saugeen Street offers a peaceful Grey County lifestyle on a beautiful half acre lot in the heart of Priceville, surrounded by mature trees, lush gardens, and a true sense of privacy. The bright upper level is filled with natural light and features an open, airy living space with two generous bedrooms, a 4 piece bathroom, and a large laundry room, creating a comfortable and functional layout for everyday living. The inviting lower level is ideal for both relaxing and entertaining, highlighted by a cozy wood burning stove, a stunning live edge wet bar, and a private primary retreat complete with a spacious walk in closet and a 3 piece ensuite. Outdoors, the property continues to impress with an oversized shop offering plenty of room for recreational toys, a screened in gazebo perfect for unwinding, and a backyard deck with awning for long summer evenings and stargazing. Located just steps from the Saugeen River, this home is set within a close knit community offering a laid back, four season lifestyle, with convenient access to Collingwood, Owen Sound, Elora, and St. Jacobs, while the beach remains only an hour away. (id:42776)
Exp Realty
Contact me to setup a viewing.
519-386-9930Not able to find any homes in the area that best fits your needs? Try browsing homes for sale in one of these nearby real estate markets.
Port Elgin, Southampton, Sauble Beach, Wiarton, Owen Sound, Tobermory, Lions Head, Bruce Peninsula. Or search for all waterfront properties.

