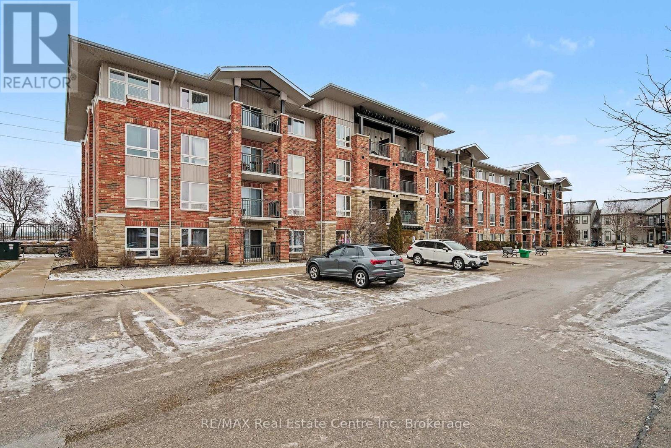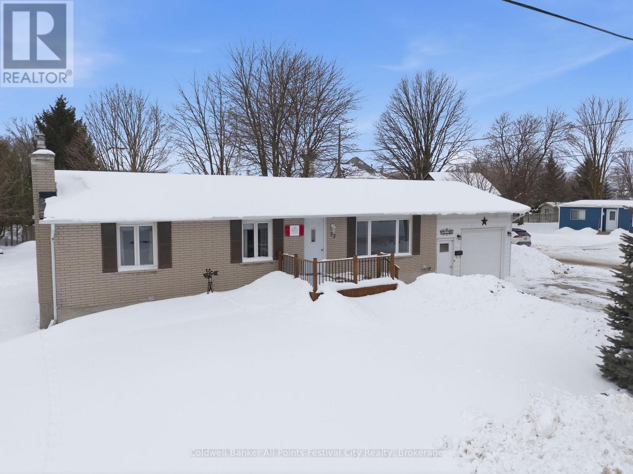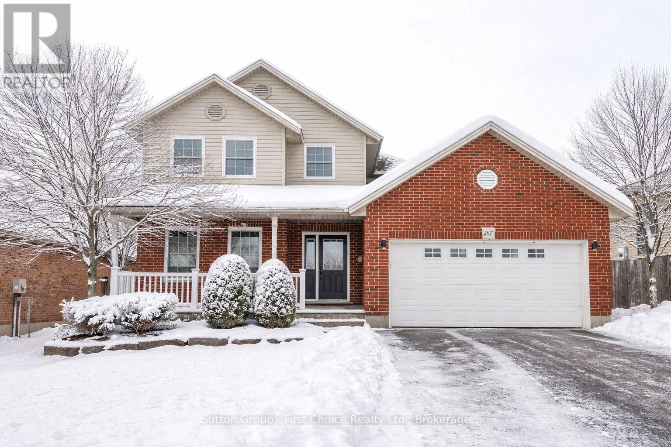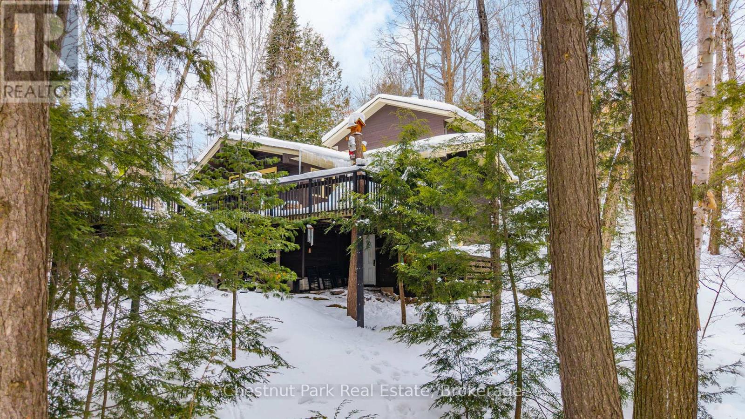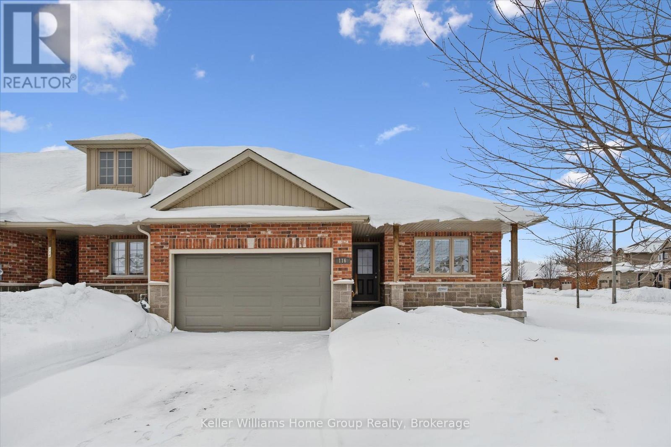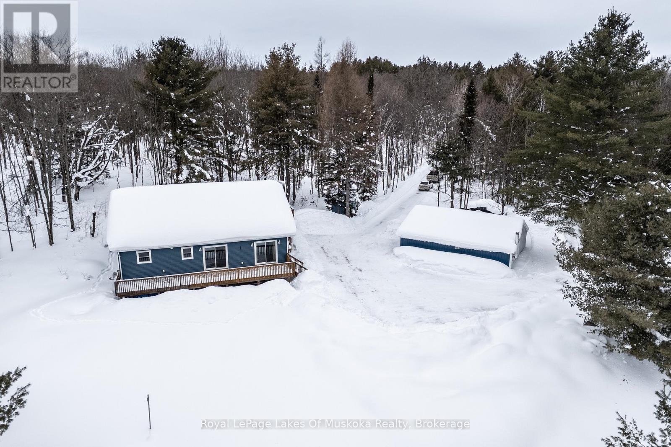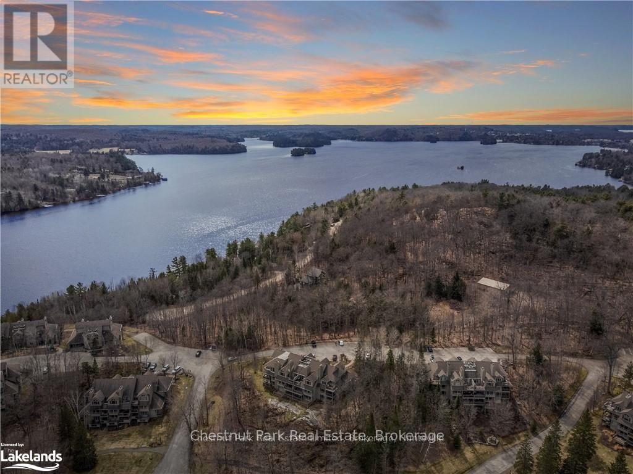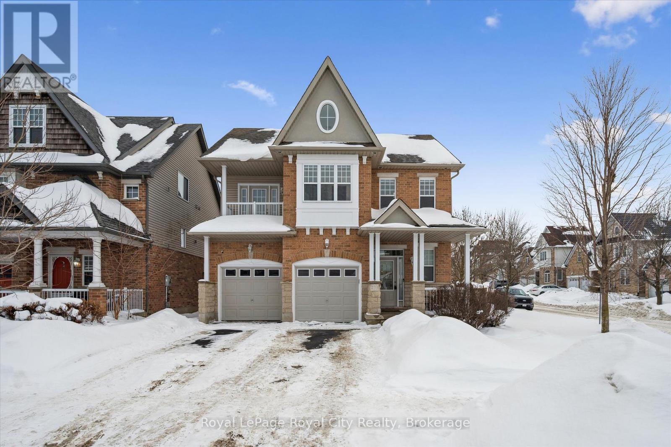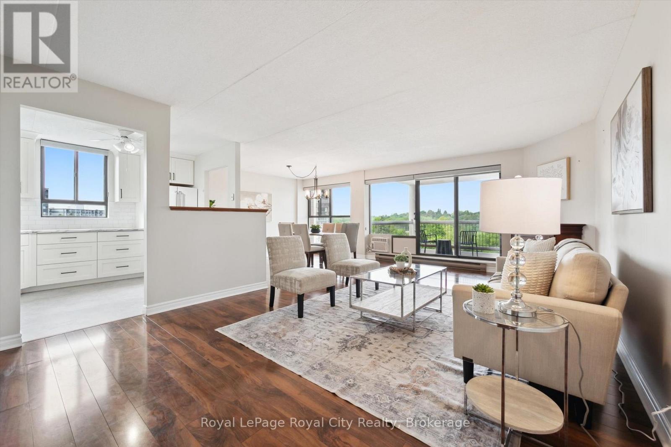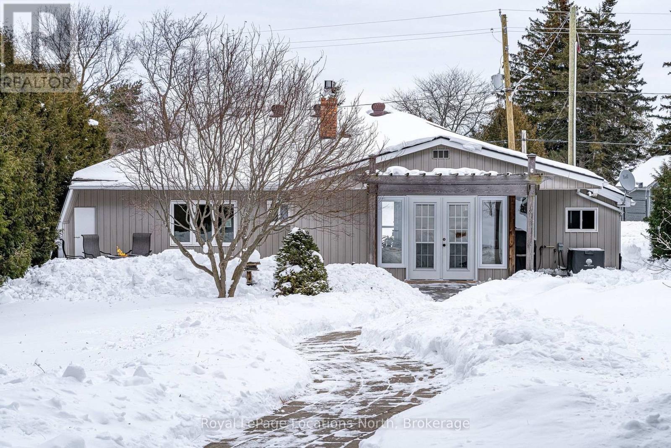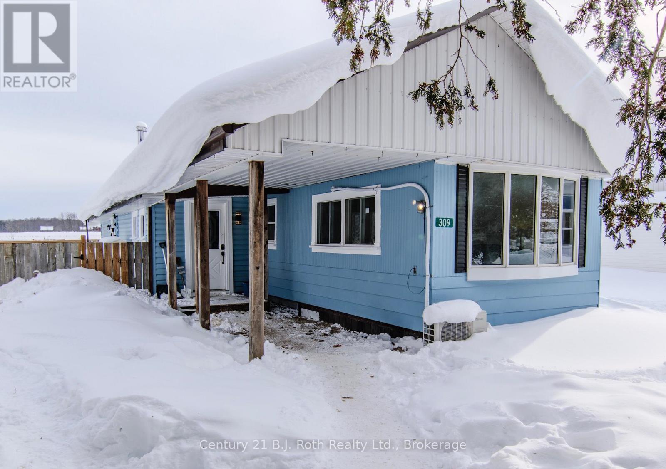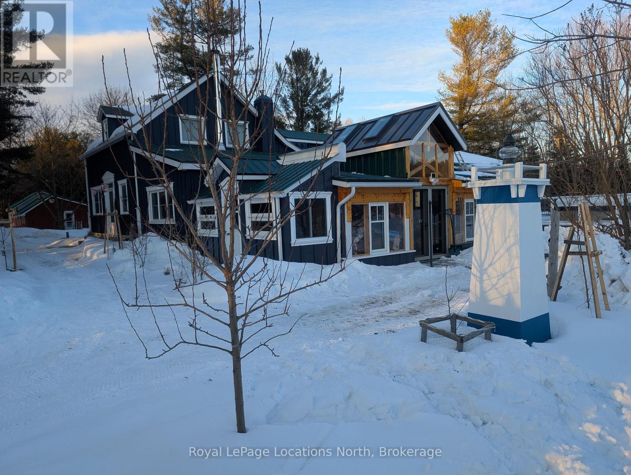Search for Grey and Bruce County (Sauble Beach, Port Elgin, Tobermory, Owen Sound, Wiarton, Southampton) homes and cottages. Homes listings include vacation homes, apartments, retreats, lake homes, and many more lifestyle options. Each sale listing includes detailed descriptions, photos, and a map of the neighborhood.
307 - 19 Waterford Drive
Guelph, Ontario
Exceptional corner unit condo apartment situated in the vibrant south end of the city! This beautifully updated home, is a pleasure to show, with a gorgeous cherry wood kitchen, complete with a custom wine rack, sleek stainless steel appliances, and a convenient breakfast bar. A sun-filled great room is enhanced with wide plank hardwood flooring, that flows throughout the unit, and looks onto an open concept den, that is perfect for an office or small dining area. The bedroom is quite spacious, and offers great closet space, and a 4pc bath adds a touch of luxurious relaxation. With a serene view of U of G lands from your private balcony, this is a spectacular space for professionals, commuters, downsizers, or first time buyers! (id:42776)
RE/MAX Real Estate Centre Inc
72 Lorne Avenue
Bluewater, Ontario
Tucked into the quiet, welcoming community of Hensall, this well-maintained 3+1 bedroom, 2 bath bungalow offers the kind of space and flexibility that makes everyday living easy. The main floor features three comfortable bedrooms and a bright, functional layout designed for family life. Downstairs, the partially finished basement adds even more room to spread out, complete with a cozy gas fireplace in the rec room - perfect for movie night, game days, or giving teenagers their own hangout space. An additional bedroom downstairs is ideal for guests, a home office, or extended family. The attached garage and huge concrete driveway provide plenty of parking - whether it's multiple vehicles, a trailer, or space for visitors. Behind the garage, you'll find a bonus man cave or workshop - a fantastic spot for hobbies, projects or simply a private retreat. Step outside and the backyard truly shines. A large deck surrounds the above-ground pool, creating the perfect summer entertaining space. The fully fenced yard offers privacy and peace of mind, framed by lovely mature trees that add shade and character. If you're looking for a solid, thoughtfully cared-for home in a quiet small-town setting, this bungalow checks all the boxes - space, function, and room to enjoy every season. (id:42776)
Coldwell Banker All Points-Festival City Realty
187 Southvale Road
St. Marys, Ontario
Welcome to this wonderful family home in a great neighbourhood in St Mary's. Located near multiple parks, walking trails, recreation centre, Little Falls Public school and St Mary's DCVI. The home has been updated with new luxury vinyl plank throughout the main floor, both upstairs bathrooms, the roof has brand new shingles, walls trim and doors freshly painted. Brand new light fixtures, hardware and many other cosmetic updates throughout! The home is a large 4 bedroom 3 bathroom, with a large open concept main floor kitchen, dinning, living area plus an office/bedroom. The Upstairs features a large primary with ensuite and walk-in closet, two spacious bedrooms, another full bathroom and lot's of storage. The basement is partially finished and has a large laundry room. The home also boasts a spacious two car garage, large shed, lovely front porch, a back deck, patio and all on a 50x152 ft lot! The yard has plenty of mature trees and is fully fenced for your privacy. Do not miss your chance to become the proud owner of this lovely home and contact your REALTOR today! (id:42776)
Sutton Group - First Choice Realty Ltd.
1173 Watts Road
Dysart Et Al, Ontario
Welcome to a hidden gem on one of Haliburton's most sought-after lakes Little Kennisis part of a desirable two-lake chain known for its pristine water and natural beauty. This four-season waterfront retreat offers coveted south-western exposure, filling the home with warm natural light and breathtaking views. Inside, the open-concept living and kitchen area showcases soaring pine ceilings, beautiful BC distressed Alderwood flooring, and a cozy woodstove creating the perfect cottage-meets-home atmosphere. The kitchen features a large island, stainless steel appliances, and excellent entertaining space, while the separate dining room is bright and inviting with lots of windows. The main floor offers two spacious bedrooms and a full 4-piece bathroom. Upstairs, escape to your private primary suite complete with a spa-inspired ensuite featuring heated floors, a soaker tub, and a walk-in glass shower. Convenient second-floor laundry adds to the thoughtful layout. Recent window upgrades improve energy efficiency and year-round comfort. After a day on the lake, unwind in the separate electric sauna for the ultimate relaxation experience. Outside, the gently sloping lot leads to a large lakeside deck and 144 feet of sand-and-stone shoreline with deep, crystal-clear water ideal for swimming, boating, and waterfront entertaining. Located beside Haliburton Forest & Wildlife Reserve, enjoy endless year-round outdoor activities. The active Kennisis Lake Association and vibrant marina offer pickleball courts, dining, live entertainment, and a true sense of lake community. Experience the best of Haliburton lake living - privacy, recreation, and natural beauty all in one exceptional property. (id:42776)
Chestnut Park Real Estate
116 Mcgowan Street
Centre Wellington, Ontario
Welcome to this impeccably maintained freehold townhome bungalow in sought-after Elora location! Enjoy easy main-floor living with 2 spacious bedrooms and 2 full bathrooms, perfect for downsizers, first-time buyers, or those seeking a low-maintenance lifestyle. Bright and open living room space flows seamlessly to a modern kitchen with island and plenty of storage. The generous primary suite features a private ensuite and walk-in closet. Enjoy main-floor laundry, tile and hardwood floors. Move-in ready with easy access to trails, shopping, dining and all of Elora's fine amenities. Freehold ownership - no condo fees. Ideal blend of comfort, convenience, and charm - truly a must-see! (id:42776)
Keller Williams Home Group Realty
1429 Falkenburg Road
Muskoka Lakes, Ontario
Welcome to this modest yet versatile 4+1 bedroom, 2.5 bath 1.5-storey bungalow set on a picturesque 10-acre treed property offering privacy and natural beauty. The land is beautifully landscaped with mature pine and hardwood trees, creating a peaceful country setting. A separate exterior entrance provides convenient access to the upper level, offering flexibility for extended family or private living space.The home features durable vinyl siding and large pressure-treated decks at both the front and rear-perfect for enjoying the surrounding nature in every season. Heating costs are kept low with an outdoor wood-fired boiler, complemented by a propane boiler system installed in 2024 that provides domestic hot water and radiant heating, either as a backup or in conjunction with the wood system. A new water filtration system was also installed in 2024 for added comfort and peace of mind.Outbuildings include a detached one-car garage with an attached wood/storage area, plus several additional structures including a charming log bunkie with a sleeping loft-ideal for guests or recreational use. This low-maintenance property offers space, privacy, and practical country living with multiple heating options and abundant outdoor storage.A great opportunity to enjoy rural living with room to grow and explore. (id:42776)
Royal LePage Lakes Of Muskoka Realty
5 - 3421 Grandview Forest Hill Drive
Huntsville, Ontario
Grandview's Forest Hill in Muskoka, minutes from Huntsville offers an updated main floor condo with peaceful views and stair-free, low-maintenance living. This residence is ideal for those looking to downsize, investors, or anyone seeking a tranquil getaway. The condo features a bright 1-bedroom, 1-bathroom layout highlighted by hardwood floors and fresh paint throughout. The stylish kitchen is equipped with granite countertops and ample workspace, perfect for preparing meals. Large windows flood the space with natural light and offer treed views in every room. Relax in the inviting living room, complete with a cozy wood-burning fireplace that is WETT certified. The spacious bedroom provides a comfortable sanctuary, while the updated bathroom includes a walk-in shower. Additional highlights include in-suite laundry, a storage closet, a new natural gas furnace, and updated electrical systems. Located just five minutes from downtown Huntsville, the condo offers convenient access to Algonquin and Arrowhead Provincial Park, Hidden Valley Ski Club, several golf courses, and scenic trails that lead to Fairy Lake. Experience four-season living in one of Muskoka's most desirable communities. (id:42776)
Chestnut Park Real Estate
273 Carrington Drive
Guelph, Ontario
Beautifully updated Terra View former model home set on a desirable corner lot in sought-after Kortright West. This 4+1 bedroom, 3.5 bathroom home offers a thoughtfully designed floor plan that truly works for modern family living. The attractive brick and stone exterior welcomes you into a bright foyer complete with a coat closet, custom built-in storage, convenient powder room, and main floor laundry. Rich hardwood flooring flows into the formal dining room - an inviting space for hosting holidays and special gatherings. The refreshed eat-in kitchen features granite countertops, stainless steel appliances, and updated finishes, while the bright breakfast area walks out to the rear yard, creating a seamless connection between indoor and outdoor living. Just steps away, the cozy lower-level living room with fireplace is the perfect place to unwind. Upstairs, the spacious family room offers incredible flexibility for movie nights, a playroom, or a quiet retreat. The generous primary suite includes a walk-in closet and dedicated ensuite with a newly updated shower. Three additional bedrooms share a beautifully renovated family bathroom complete with new quartz countertops and modern fixtures. The finished basement expands your living space even further with a fifth bedroom, a full bathroom, and a versatile bonus area ideal for a home office, gym, or recreation space. Outside, the fully fenced backyard is a private oasis. Spend summer days by the inground pool, relax in the hot tub, or entertain friends and family on the patio. Recent updates include new basement flooring, a full basement bathroom renovation, a new primary ensuite shower, new quartz countertops, sinks and faucets in the main bath and ensuite, a kitchen and powder room refresh, and fresh paint throughout. Ideally located close to Hartsland Market Square, parks, schools, and public transit, this is the home your family has been waiting for. (id:42776)
Royal LePage Royal City Realty
501 - 22 Marilyn Drive
Guelph, Ontario
Thinking about making the move to condo living, without giving up space or comfort? Welcome to Riverside Gardens, a sought-after building known for its oversized units and unbeatable access to Riverside Park and the Speed River trail system. This bright 1,479 sqft unit features 3 bedrooms, 1.5 full bathrooms, and an open-concept layout perfect for both everyday living and entertaining. Large windows flood the space with natural light, highlighting the rich hardwood floors and the updated eat-in kitchen with full-height cabinetry. The spacious living and dining area opens onto a generous covered balcony with serene, unobstructed park views. The primary suite is quietly tucked away and features two closets and a full ensuite. You'll also enjoy the convenience of an in-suite storage room, an additional locker, and underground parking. Residents love the well-maintained amenities, including a party room and gym. Plus, youre just a short stroll to the Smart Centre and Canadian Tire plazas for easy errands. Skip the yard work this summer - relax by the park and enjoy low-maintenance living! (id:42776)
Royal LePage Royal City Realty
23 Huron Street W
Blue Mountains, Ontario
Location, location, location! Welcome to the Thornbury Harbour House. This exceptional 3-bedroom, 2-bathroom bungalow ideally located just steps from the harbour, beach, pier, parklands, tennis courts and the stunning shores of Georgian Bay. The backyard is beautifully framed by the majestic Seven Pines, offering direct access to the Georgian Bay Trail system. Walk in one direction to the Beaver River or the other into Thornbury's vibrant shops, cafés, and dining. Designed for effortless single-level living, this thoughtfully laid-out home is fully accessible, making it equally suited as a recreational retreat or a comfortable place to age in place. The generous primary bedroom features a private ensuite, complemented by two well-appointed, cozy guest bedrooms and a second full bath. The open-concept living and dining area is anchored by a warm gas fireplace and flows seamlessly through French doors to the true heart of the home-an outdoor sanctuary designed for everyday enjoyment. Professionally landscaped and remarkably low-maintenance, the backyard oasis boasts an expansive 800 sq. ft. interlock patio, winding stone pathways, a tranquil waterfall, stream and pond, and lush perennial gardens. Offering a rare blend of privacy and connection to the active trailside community, this space is perfect for quiet mornings or relaxed entertaining. A solid, well-built 12' x 16' outbuilding provides excellent storage for bikes and recreational gear and could easily be reimagined as a bunkhouse, art studio, workshop, or creative retreat as it sits on a concrete pad. As a unique added opportunity, the neighbouring property is also currently available, presenting the rare chance to secure a double lot in one of Thornbury's most desirable neighbourhoods which is ideal for those with a larger vision.A truly standout offering where accessibility, comfort, and Georgian Bay living align and steps from everything that makes this community so special. (id:42776)
Royal LePage Locations North
309 Keady Lane
Georgian Bluffs, Ontario
Welcome to affordable country living! Surrounded by farmers fields and placed on a generous lot in the Tara Estates community. Fully renovated, this home is ready for your family to move right into and begin making memories! Featuring a large, functional kitchen, spacious living room, three bedrooms plus a bonus den and a sunroom. Many updates including kitchen, bathroom, flooring and drywall throughout and newer windows. Outside boast a large, private and fully fenced yard and two outbuildings perfect for storage or even hosting some of your favourite farm animals. This home is efficiently heated and cooled with two heat pumps while retaining the 2017 installed oil furnace and central AC for backup. Book your showing today to see all the work and love that has gone into making this the perfect next home for your family! Park fees for the new buyer will be $413.33. (id:42776)
Century 21 B.j. Roth Realty Ltd.
236 Phillips Street
Clearview, Ontario
There are houses... and then there are homes that you simply feel at peace the moment you arrive. This is one of those two-family homes that are a rare find - warm, welcoming, and thoughtfully designed for real life. From the moment you step inside, you'll notice the care and craftsmanship throughout. With most of the living spaces on one level, including a legal accessory apartment designed with barrier-free accessibility in mind. This home is ideal for multi-generational living, aging parents, adult children, or guests who need their own comfortable space. There's room here for the whole family to gather, celebrate, and grow - and just as important, room to unwind. Whether you're chilling on the huge enclosed porch or cozied up next to the warm woodstove, time seems to stand still here. Custom trim work, wood and porcelain countertops, custom doors, and beautiful wood finishes give this home character you simply won't find in a cookie-cutter build. A charming kids' loft complete with its own 3-piece bath adds both fun and function. Summer is where this property truly comes alive. Imagine slow mornings with coffee on a covered porch spanning over 800 square feet, watching the kids play in the pool, or enjoying fresh country air. The expansive deck and sparkling, large above-ground pool set the stage for unforgettable BBQs, birthday parties, and evenings that stretch long after sunset. Step outside and you'll find lush grounds with fruit and flowering trees, generous parking, and space for your RV/boat or visiting family and friends. Let's not forget the detached shop. Tucked away on a peaceful dead-end street, you'll enjoy privacy and tranquility - yet you're only 15 minutes to Collingwood, 10 minutes to sandy beaches, and just over an hour to Toronto International Airport. This is more than a home. It's a lifestyle - a place to put down roots and build memories. Come experience it for yourself; you may never want to leave. You need to see it to see the value!! (id:42776)
Royal LePage Locations North
Contact me to setup a viewing.
519-386-9930Not able to find any homes in the area that best fits your needs? Try browsing homes for sale in one of these nearby real estate markets.
Port Elgin, Southampton, Sauble Beach, Wiarton, Owen Sound, Tobermory, Lions Head, Bruce Peninsula. Or search for all waterfront properties.

