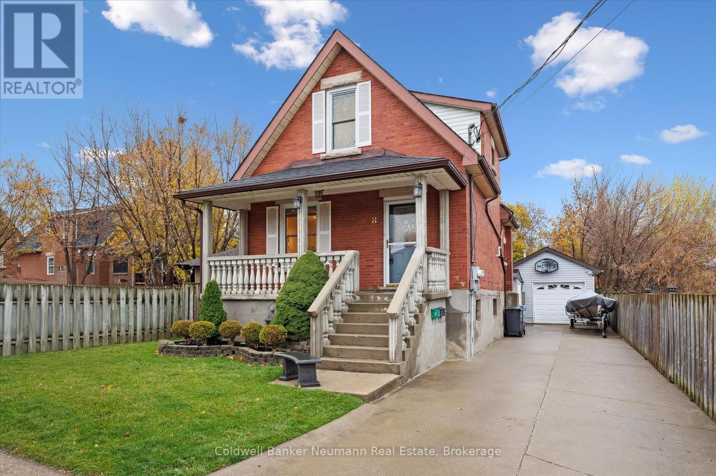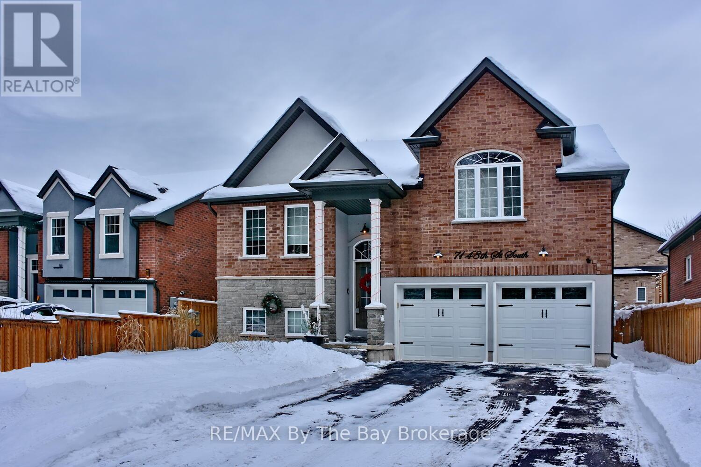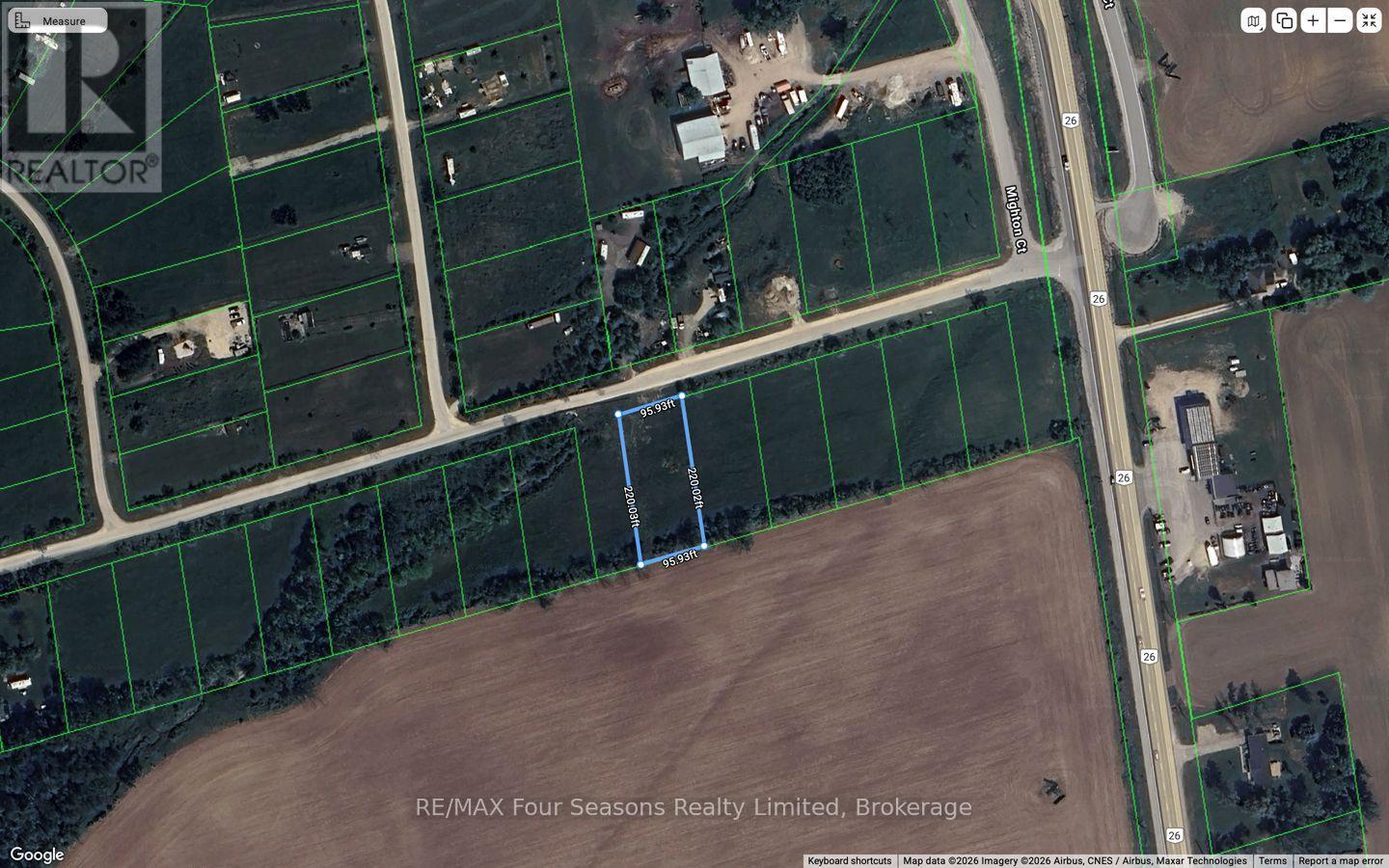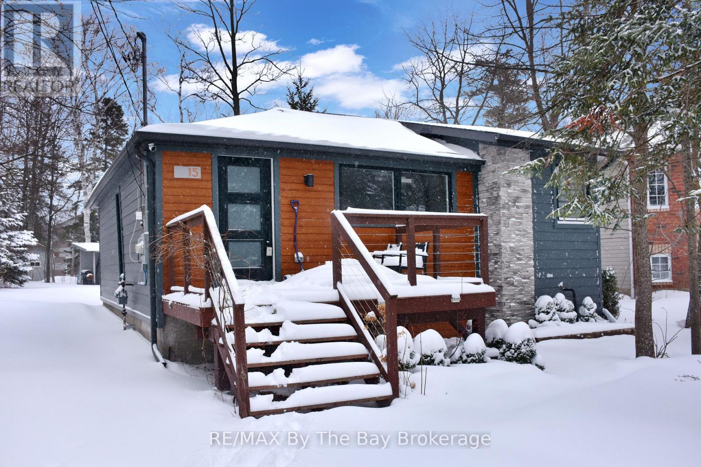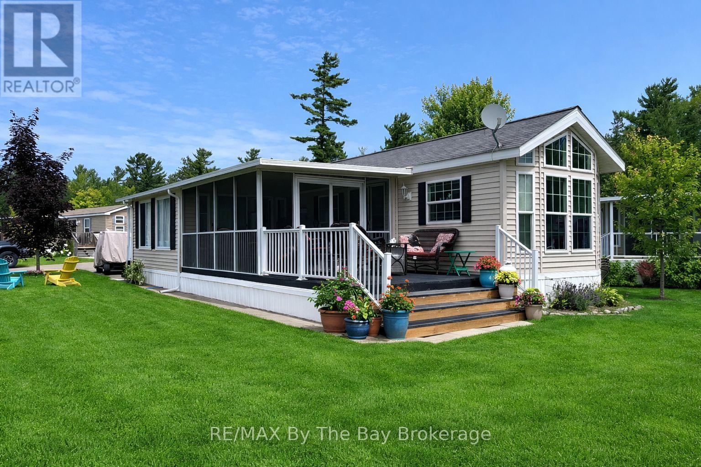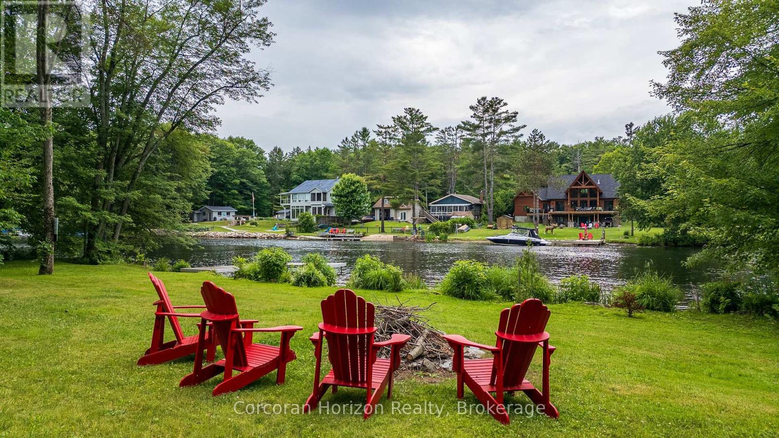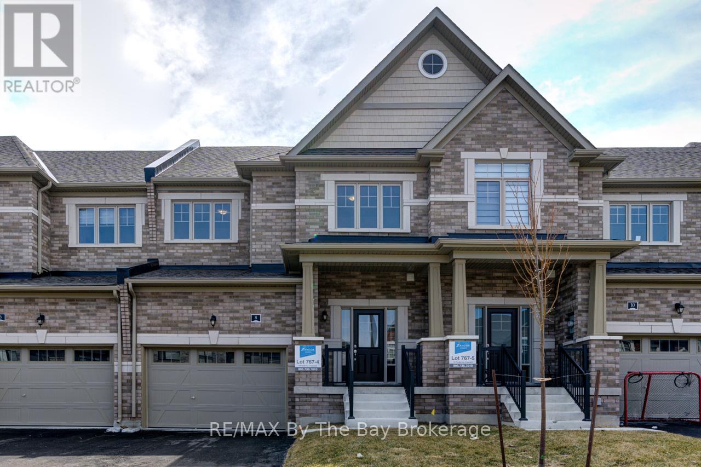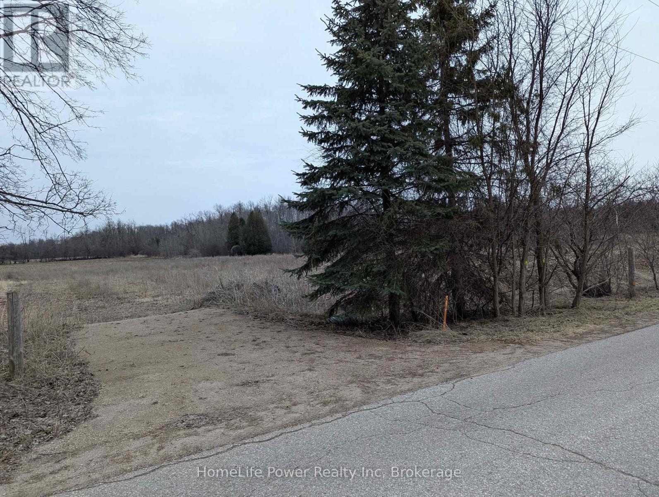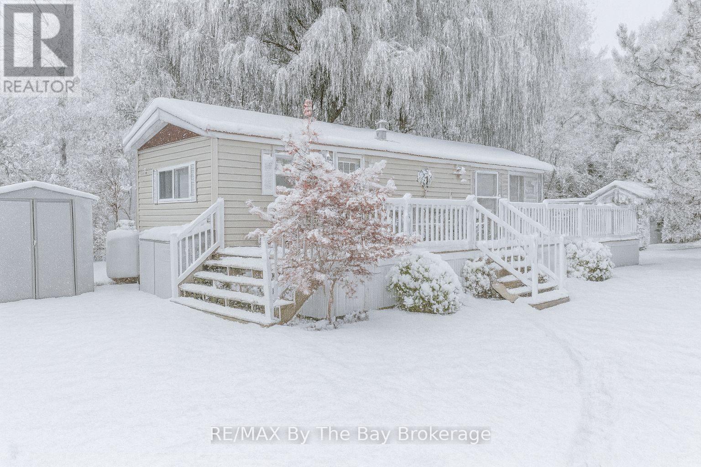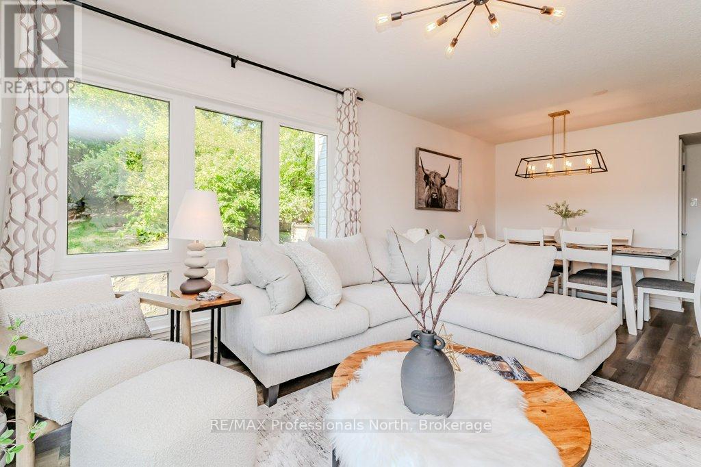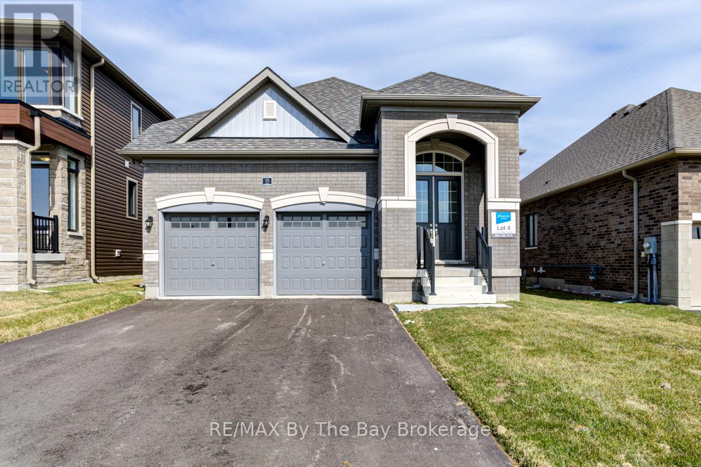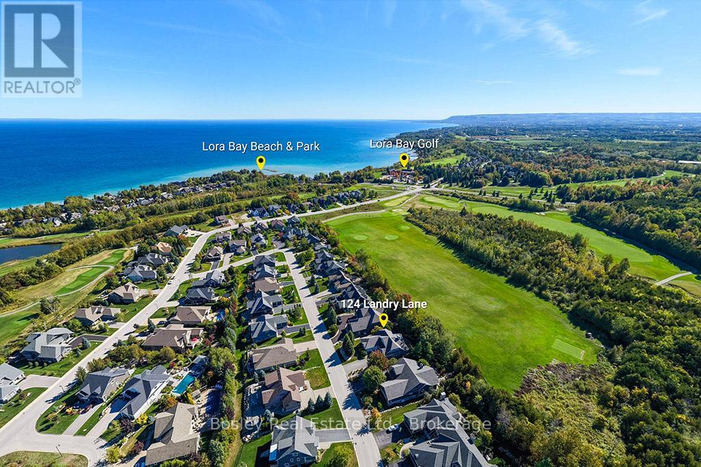Search for Grey and Bruce County (Sauble Beach, Port Elgin, Tobermory, Owen Sound, Wiarton, Southampton) homes and cottages. Homes listings include vacation homes, apartments, retreats, lake homes, and many more lifestyle options. Each sale listing includes detailed descriptions, photos, and a map of the neighborhood.
8 Drew Street
Guelph, Ontario
Legal duplex with heated shop! This well-cared-for, carpet-free home in Guelph's desirable West End checks all the right boxes - and then some. Tucked on a quiet, family-friendly street just minutes from Costco, parks, and schools, this property offers flexibility, functionality, and real value.The main home features a bright, open-concept layout with durable flooring throughout and plenty of natural light. The kitchen overlooks the backyard and flows effortlessly into the living and dining areas, making everyday living and entertaining easy. Downstairs, a legal two-bedroom apartment with its own private entrance offers excellent income potential or a comfortable solution for extended family or in-laws. The space includes a cozy living area, a sweet kitchen, a mudroom entry, and full privacy - plus the bonus of separate metering for each unit. For hobbyists, makers, or car enthusiasts, the 18' x 13' garage/workshop is a standout feature, complete with its own electrical panel, heater, and welding plug - a rare and valuable setup. Whether you're a first-time buyer looking for help with the mortgage, an investor seeking solid returns, or a multi-generational family needing flexible space, this move-in-ready home delivers comfort, versatility, and opportunity in one smart package. (id:42776)
Coldwell Banker Neumann Real Estate
71 48th Street S
Wasaga Beach, Ontario
This all-brick, well-built home in Wasaga Beach's west end offers excellent in-law potential. Boasting four bedrooms, it's located just minutes from sandy beaches, shopping, restaurants, and the skiing opportunities at Blue Mountain. The open-concept main level features 9-foot ceilings and an upgraded kitchen with stainless steel appliances, a center island, and quartz countertops. Step out onto the deck with privacy louvers that overlook a fully fenced backyard. The spacious primary bedroom includes walk-in closets, vaulted ceilings, and a full ensuite bath. A second bedroom also has its own 3-piece ensuite. The home includes a double garage with inside entry to the main level, and the unspoiled basement offers high ceilings, large windows, and roughed-in plumbing for a fourth bathroom perfect for creating an income-generating suite. Situated on a quiet street, this home offers both comfort and convenience. (id:42776)
RE/MAX By The Bay Brokerage
Pt 42 Schell Farm E
Clearview, Ontario
Located in Schell Farms/Mighton Court on seasonal road. No building permits available at this time. Lot is clear and backs onto farm field. Investment for the future given its location across from Casino, future Costco already at building stage and hotel. Located just across from Wasaga Beach in Clearview Twp. (id:42776)
RE/MAX Four Seasons Realty Limited
15 61st Street S
Wasaga Beach, Ontario
ABSOLUTELY ADORABLE & FULLY RENOVATED! This 840 sq. ft., 3-bed, 2-bath bungalow offers incredible efficiency with foam-insulated walls, new windows/doors, and fibreglass roof insulation. The kitchen shines with Bosch appliances. Spa-inspired baths feature a heated towel rack and steam shower generator. Paved driveway, turn-key condition. Move in and enjoy worry-free living! (id:42776)
RE/MAX By The Bay Brokerage
15 Kenora Trail
Wasaga Beach, Ontario
Golf cart included! Embrace the charm of a seasonal retreat in the coveted Countrylife Resort, where tranquility meets recreation from end of April to mid November. Nestled on a premium waterfront lot, this 2011 Woodland Park Muskoka Model exudes a cozy allure. Boasting 2 bedrooms and 1 bathroom, along with two sunrooms, there's ample space to host family and friends. Step outside to a spacious deck, complete with a separate 15x11 screen room, all offering picturesque water views. With paved parking for two cars, convenience is at your fingertips, and a brief stroll leads you to the sandy shores. Enjoy modern comforts with central A/C, natural gas heat, and municipal water and sewer, ensuring minimal upkeep. This cottage is poised for your family's enjoyment. The resort itself offers an array of amenities including pools, a splash pad, clubhouse, tennis court, pickle ball, playgrounds, and mini golf, ensuring endless entertainment. Rest easy in this gated community with seasonal security. Meticulously maintained, this unit is a must-see. Secure your spot in this idyllic retreat with seasonal site fees for 2026 priced at $7,990. Don't miss the chance to create cherished memories in this welcoming lakeside haven. (id:42776)
RE/MAX By The Bay Brokerage
1068 Hartley Road
Gravenhurst, Ontario
3.3 Acres of Pristine Waterfront on the Severn. Welcome to your own private slice of nature a rare 3.3-acre waterfront property along the southern stretch of the scenic Trent-Severn Waterway. This western facing lot showcases, open spaces, mature trees and a separate private pond. This is a true outdoor sanctuary where you can enjoy swimming, boating, fishing, and abundant wildlife right from your doorstep. This lot offers exceptional privacy, natural beauty, and the calming sights and sounds of the water. Whether you're planning your dream waterfront home, a cottage getaway, or simply looking for an untouched retreat to enjoy nature as it was meant to be, this property offers endless potential. Outbuildings on site are clean, well-built, and thoughtfully maintained. All structures are built to a high standard and are mouse-proof, offering comfort and security as you plan future development. (id:42776)
Corcoran Horizon Realty
8 Federica Crescent
Wasaga Beach, Ontario
Move-in ready, builder inventory by Zancor Homes. This 1,780 sq ft townhouse offers 3 bedroom and 2.5 bathrooms. As you enter the home into a spacious foyer with a double door closet and 2pc bathroom. Continue into the home and find an upgraded kitchen: cabinets, hardware, counter top, built-in microwave, appliance package and more. Lots of space to add stools at the island and a table and chairs for more formal dining. Open concept on the main floor to allow space for everyone. Additional upgrades: flooring, smooth ceiling, pot lights, A/C, NO carpet, etc. Upstairs, there are 3 bedrooms, 4pc bathroom and 5pc ensuite. The laundry room is also conveniently located on the second floor. Full unfinished basement with a bathroom rough-in. Walking distance to elementary school and future high school. (id:42776)
RE/MAX By The Bay Brokerage
7151 Schaefer Road
Guelph/eramosa, Ontario
Rare opportunity to build your Dream home in the Country on a cleared 1.36 Acre Lot, but still have the convenience of being an easy drive to Kitchener, Waterloo or Guelph. Property is Site Plan Approved, Lot Grading Plan is complete. Gas & Hydro are both at the lot line. (id:42776)
Homelife Power Realty Inc
15 Huron Circle
Wasaga Beach, Ontario
Seasonal retreat in popular Countrylife Resort. (7 months April 26th-Nov 16th). Short walk to the Beach! Immaculately maintained 2004 Quailridge features a 12 x 40 deck, 2 bedrooms and is situated on a centrally located landscaped lot. Waterfront site very close to the sandy shores of Georgian Bay this cottage offers you privacy, location and low maintenance exterior with parking for two cars. Landscaped yard with plenty of private outdoor living space. This Cottage is ready for your family to start enjoying the summer! Resort features pools, splash pad, clubhouse, tennis court, pickle ball, play grounds, mini golf and short walk to the beach. Gated resort w/security. This unit has been very well maintained and is a pleasure to show! Seasonal Site fees for 2026 are $6,740 plus HST. (id:42776)
RE/MAX By The Bay Brokerage
105 - 33 Deerhurst Greens
Huntsville, Ontario
Welcome to this spectacular 3 bedroom, 3 bathroom condominium at the world-famous Deerhurst Resort. Each bedroom has its own ensuite and two of those have over-sized jet-tubs. The large and comfortable Primary Bedroom is flooded with light from its southern-exposed windows overlooking the Lakeside Green Space. This Green Space is a wonderfully expansive area for outdoor activities such as walking & fitness trails, disc / foot golf, starlight trail in summer and cross-country ski, kicksled and fat bike trails in winter. Back inside your comfortable condo, sit by the gas fireplace in the chilly days or go through the over-sized patio doors onto the large deck. Completing the interior is a kitchen with full-sized appliances adjoining a modern dining area. This is an ideal space to entertain as each of the bedrooms is self-contained and private. Even the living area with Primary Bedroom can be locked-out as a private one-bedroom suite. Why not take advantage of using this spectacular condominium to treat your family and friends or as a corporate retreat. Maybe you run a business and would like to use it as an incentive for your best team members or treat your special customers. The possibilities are endless. And then there are the many year-round benefits of owning your own piece of Deerhurst Resort: three outdoor pools, hot tubs, one indoor pool, various levels of restaurants catering to all palettes and budgets. From deliciously fast food to romantic evening meals - even food trucks at the beach area! There are areas for the young and young at heart to enjoy the water with beautiful sand beaches and deep-water for water skiing, and more. Do you have your own boat? No problem - docking space is available for various lengths of time (at additional cost). Also, axe-throwing and escape cabin experiences right along the History Trail - which tells the story of this unique resort which dates from 1896 and goes up to its most recent world event of hosting the G8 in 2010. (id:42776)
RE/MAX Professionals North
15 Sun Valley Avenue
Wasaga Beach, Ontario
All brick, newly built 1,649 sq ft bungalow by Zancor Homes. This 3 bedroom and 3 bathroom home is turn key. Upgrades include: smooth ceilings, pot lights, appliance package, back splash, kitchen counter, glass showers, electric fireplace, A/C and more. Main floor has an open concept kitchen, breakfast area and 18 x 10 living room. Have the comfort of 2 bedrooms and 2 bathrooms on the main floor and an additional bedroom and 3pc bathroom in basement. Laundry room includes a sink and has direct access to garage. Bonus: walking distance to the newly opened public elementary school and to the future public high school. (id:42776)
RE/MAX By The Bay Brokerage
124 Landry Lane
Blue Mountains, Ontario
Introducing a stunning 5-bedroom custom residence by renowned builder Dezign2000, perfectly situated in the exclusive Lora Bay community. Backing onto the driving range and surrounded by mature trees and landscaped gardens, this home offers luxurious seclusion and refined living. Inside, wide-plank oak floors, soaring ceilings, and timeless design set the tone. The gourmet kitchen features white shaker cabinetry, granite counters, gas cooktop, and walkout to a private terrace. The great room impresses with vaulted ceilings, custom built-ins, and a dramatic gas fireplace. The main-floor primary suite is a tranquil retreat with garden access, walk-in closet, and a spa-like ensuite with heated floors, soaker tub, and glass shower. A formal dining room (or office), powder room, laundry with garage access, and oversized double garage complete the main level.Upstairs offers two guest bedrooms, a sitting area, and a beautifully appointed bathroom. The finished lower level expands your space with two more bedrooms, a den, spacious rec. room, bathroom with heated floors, large storage room, and cold cellar. Additional features include a built-in home audio system (ceiling and in-wall speakers, home audio connection), whole-house air purification system, brand-new furnace (March 2025). The exterior was fully painted in 2023.Outdoors, enjoy stone pathways, lush perennial gardens, and a private patio oasis. Just a short walk to the beautiful Georgian Trail system and minutes from Thornbury. Lora Bay residents enjoy two private beaches, championship golf, members lodge, dining, and curated social events. Indulge in a four season lifestyle that's sure to impress. Community fees (GCECC): $2,280/year. (id:42776)
Bosley Real Estate Ltd.
Contact me to setup a viewing.
519-386-9930Not able to find any homes in the area that best fits your needs? Try browsing homes for sale in one of these nearby real estate markets.
Port Elgin, Southampton, Sauble Beach, Wiarton, Owen Sound, Tobermory, Lions Head, Bruce Peninsula. Or search for all waterfront properties.

