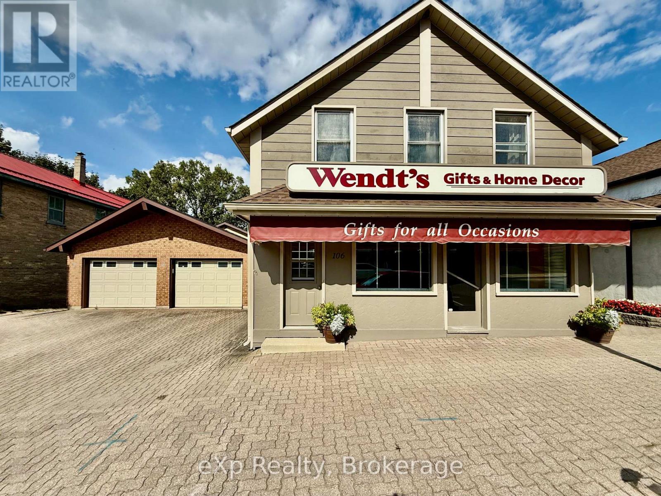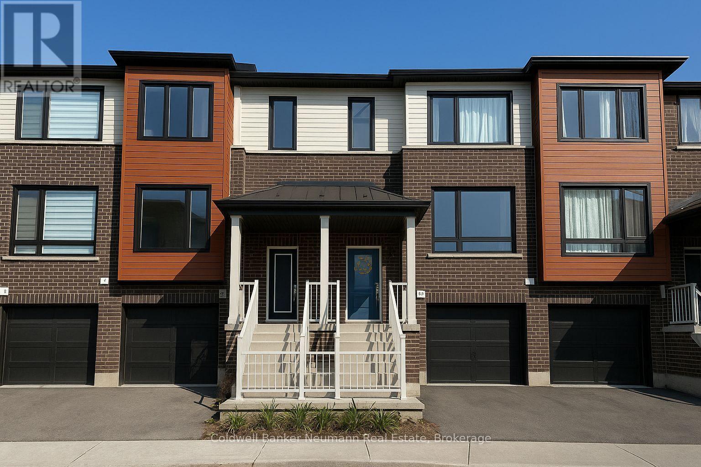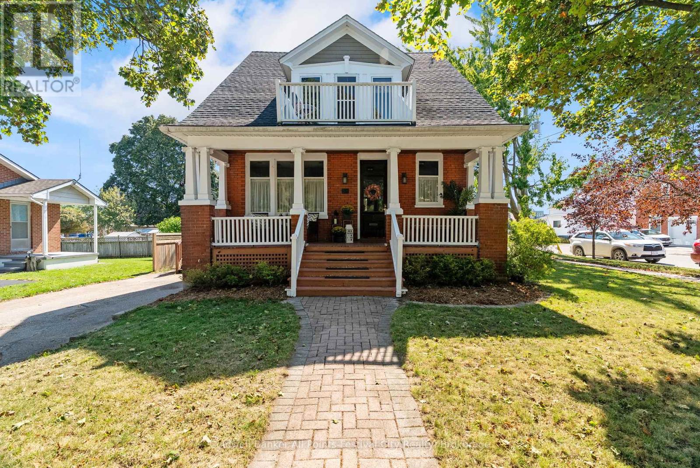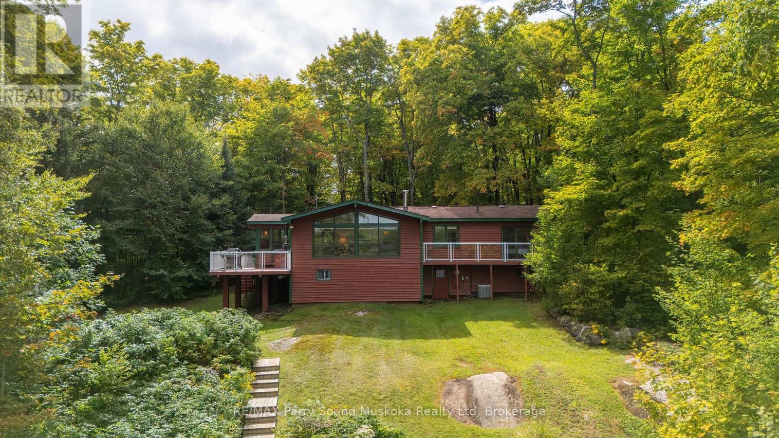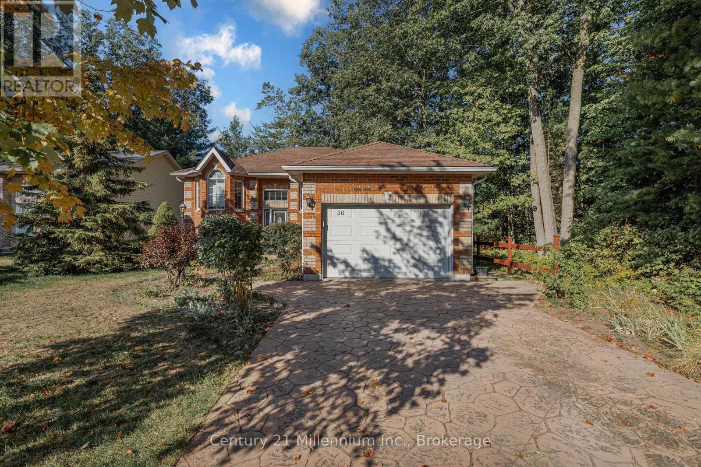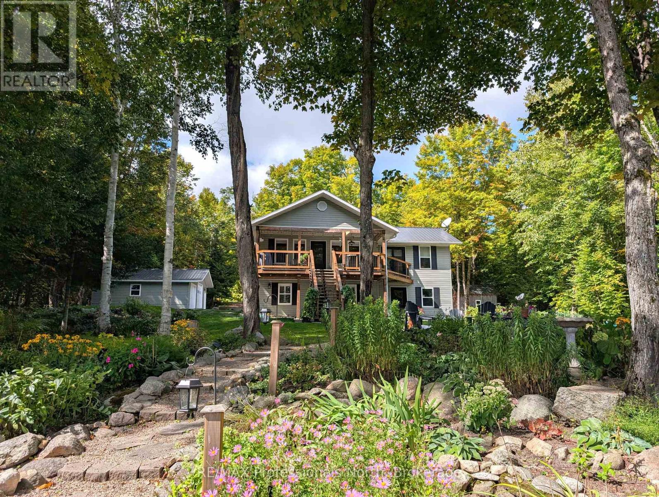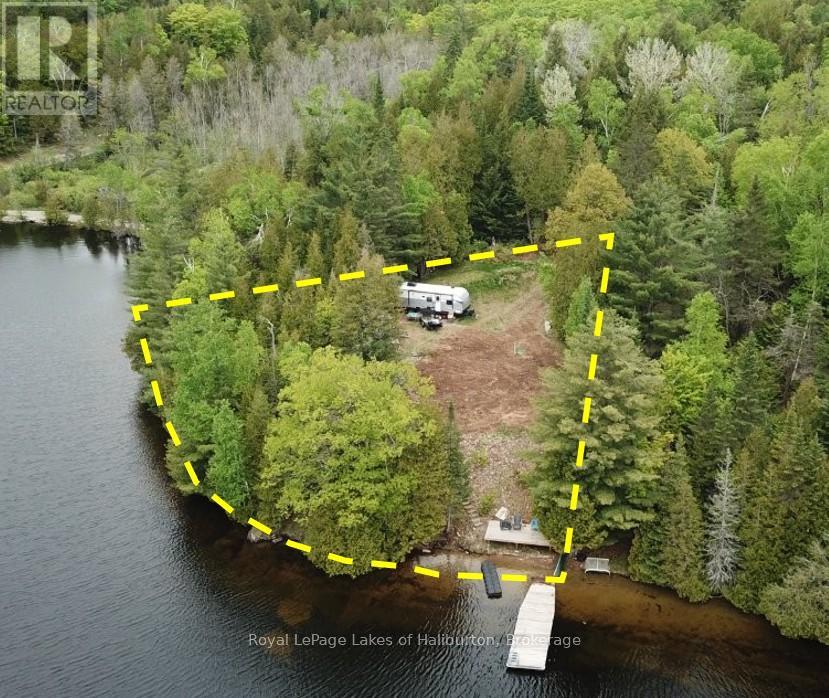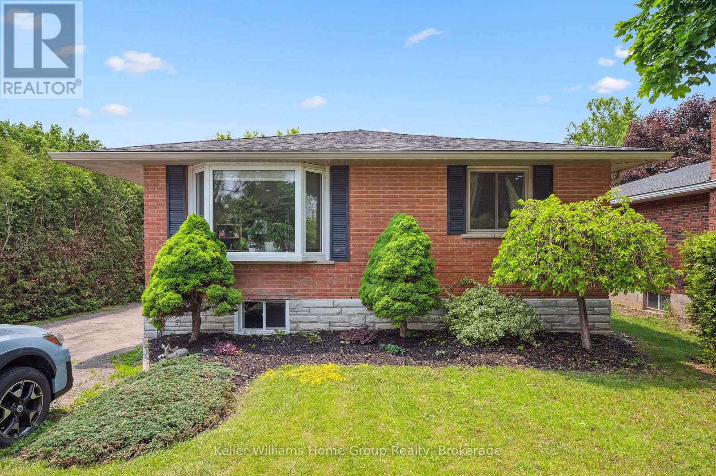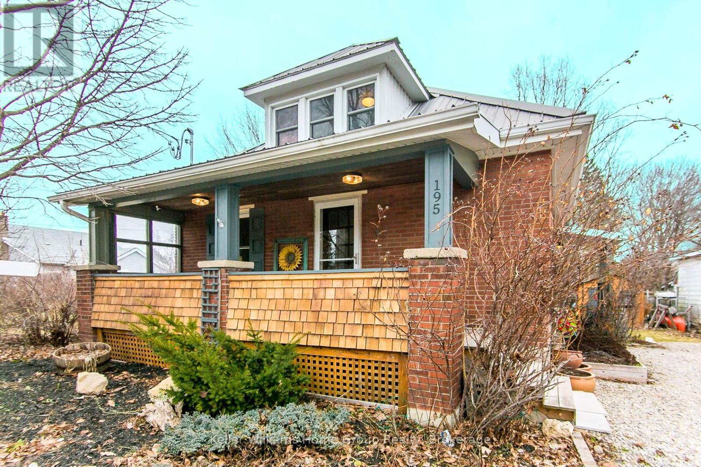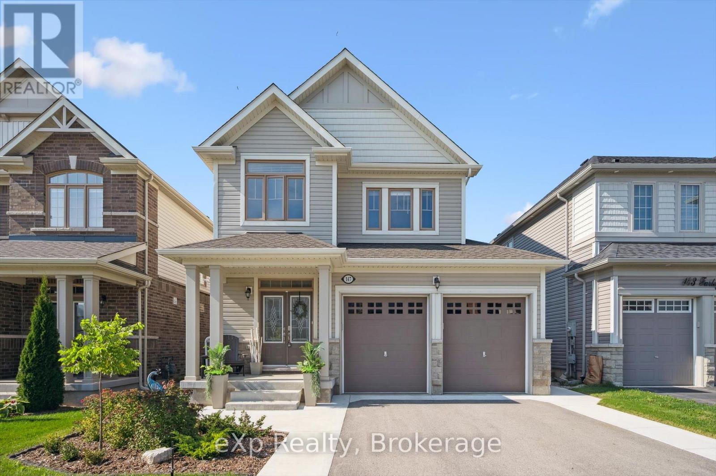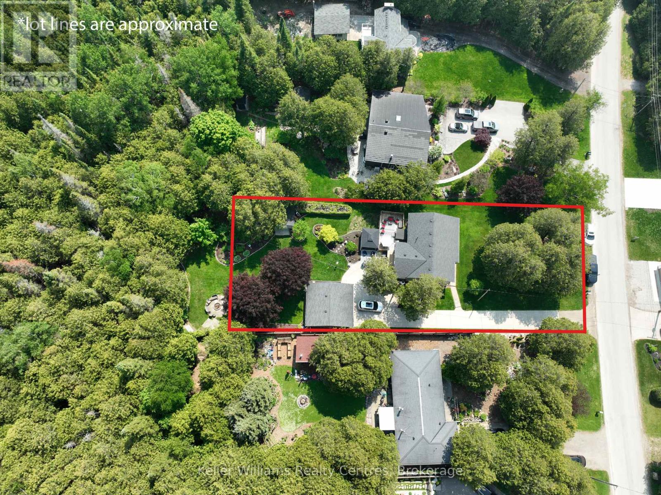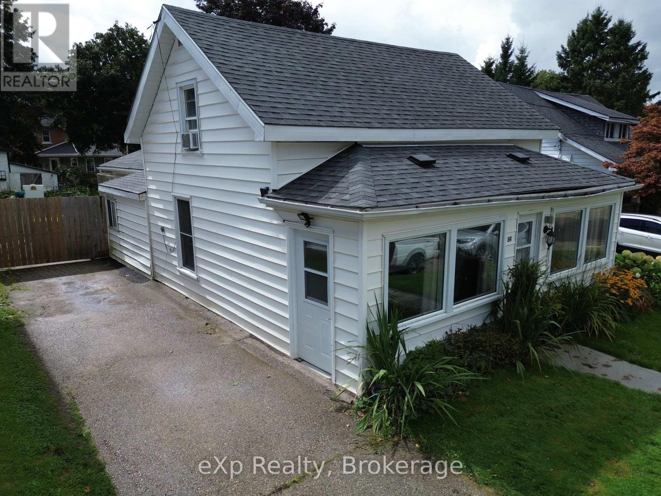Search for Grey and Bruce County (Sauble Beach, Port Elgin, Tobermory, Owen Sound, Wiarton, Southampton) homes and cottages. Homes listings include vacation homes, apartments, retreats, lake homes, and many more lifestyle options. Each sale listing includes detailed descriptions, photos, and a map of the neighborhood.
108 Elora Street
South Bruce, Ontario
Welcome to 108 Elora street in the heart of the town of Mildmay. This is your opportunity to be part of a fabulous community and like the previous owners who ran a successful business for decades, capitalize on a growing community. This property offers a large commercial space to run a business out of as well a two bedroom apartment up top to either live in or rent out as an option to offset expenses. The attached double garage is an added bonus as well as the oversized lot (to be severed) allowing the option for the owner to both potentially reside and operate their business. For more information please feel free to reach out. (id:42776)
Exp Realty
5 Sora Lane E
Guelph, Ontario
Experience elevated living in Guelphs east end at Sora at the Glade by Fusion Homes. This thoughtfully designed 3-bedroom, 3.5-bath townhome spans over 1,650 sq ft and includes a finished walk-out basement, ideal for an office, guest suite, or additional lounge space. The main floor showcases an open-concept layout with hardwood flooring, quartz counters, and premium stainless steel appliances, creating the perfect setting for both everyday life and entertaining. Upstairs, the primary suite offers a walk-in closet and a spa-like ensuite featuring a glass-enclosed shower. With two additional bedrooms, a full bath, and the convenience of in-suite laundry, this home checks all the boxes. Located minutes from schools, trails, and all the essentials, Sora at the Glade combines style, function, and community in one highly desirable address. (id:42776)
Coldwell Banker Neumann Real Estate
34 Nelson Street E
Goderich, Ontario
Welcome Home to "Sunset Square", 34 Nelson Street, East. Step into timeless charm at this Edwardian-style gem in the heart of Goderich, often called the prettiest town in Canada. Nestled along the shores of breathtaking Lake Huron, this home blends character and comfort in one inviting package. From the moment you arrive, the covered porch beckons you to linger, a gentle invitation to breathe in the charm of small-town life and let the world slow down. Upstairs, a private balcony becomes a front-row seat to Goderichs world-famous sunsets, where the sky melts into colours that often take your breath away. Inside, the home whispers its Edwardian heritage through intricate brickwork, graceful wood accents, and a grand staircase that rises like a story waiting to be told. The dining room flows into the kitchen in a warm embrace, creating a space designed for laughter, shared meals, and moments that linger long after the plates are cleared. And while the home is rich with character, it also makes everyday living easy. With dual driveways offering ample parking and a cozy main-floor bedroom with a nearby washroom, it's perfectly suited for welcoming family and friends. Beyond your doorstep, Goderich unfolds like a picture book, with the vibrant downtown Square alive with cafés, shops, markets, and festivals just a stroll away, and a short five-minute drive leading you to Lake Hurons turquoise waters and sandy beaches, where the boardwalk invites you to wander as the waves lap against the scenic shore. This is more than a house it's a place to belong. With its perfect mix of timeless beauty, comfort, and convenience, 34 Nelson Street is ready to welcome you to the life youve been dreaming of. (id:42776)
Coldwell Banker All Points-Festival City Realty
23 Brown's Lake Road
Seguin, Ontario
Privacy, peace and seclusion. 2.38 acres and 163 feet of waterfront. Shore road allowance owned. A beautiful 3 bedroom 2 bathroom , raised- bungalow waterfront home/cottage on Brown's Lake in the Township of Seguin. Enjoy boating, swimming, fishing, kayaking, canoeing and paddle boarding on this quiet lake. Enjoying your time on the water without the busy boat traffic. A stunning long water view. Plenty of land for kids and pets to play. Gentle access into the water with sand under your toes. A fairly level lot with a gentle slope to the waterfront. great for evening camp fires.Cedar sunroom for evening games and fun while listening to the soothing sounds of mother nature. Separate laundry room. 2 walkouts to deck including the primary bedroom to enjoy your morning coffee. Spacious living room with large picturesque windows bringing in plenty of natural light. Propane forced air heating and air conditioning. Cozy up by the stonewalled wood stove in the Spring, Fall and Winter after a day of ice skating and snowmobiling. Dug well with UV water filter system. Low maintenance vinyl siding. Located on a year round municipal maintained road. All season activities from your doorstep. Generac on demand generator 22kw, Motorized blinds, Detached 24x34 garage for your vehicle and cottage country toys. Foam insulated crawl space, covered rock and block foundation.Rental income potential. Just 10 minutes to the quaint village of Rosseau and 25 minutes to the town of Parry Sound for shopping, hospital, theatre of the arts, schools and much more! A well maintained home/cottage. Move in ready to start living your dream soon! (id:42776)
RE/MAX Parry Sound Muskoka Realty Ltd
30 Smallman Drive
Wasaga Beach, Ontario
Well maintained home on quiet street featuring 3 main floor bedrooms, including a primary with walk in closet and 4 pc ensuite. Oak stairs from foyer to main level and hardwood flooring through living room, dining room, kitchen and hall. Eat in kitchen walks out to deck in large private yard. Finished basement offers a 4th bedroom, full bathroom, spacious rec room with a cozy gas fireplace, games room, mud room and a large laundry/storage area. (id:42776)
Century 21 Millennium Inc.
1173 Spring Lake Road
Parry Sound Remote Area, Ontario
Welcome to 1173 Spring Lake Rd, located in the unorganized Township of Lount, on sought after Spring Lake in the beautiful Almaguin Highlands. The Lake is spring feed, very clean, approximately 70% crown land, and has a public access just minutes away. The property is amazing as it draws you in right from the private entrance, the beautiful landscaping and gardens, child friendly sandy shoreline, the many magnificent views of the lake from the deck, the fire pit, relaxing at the Saw Mill Structure Bunkie, taking in the calm of the lake from the waters edge or sitting out on the dock. The 2 bedroom, 2 bath home is well maintained and has the comfort and charm of living on the water. The main floor features a spacious living room with British Fires electric heater, open concept kitchen & dining area with walkout to deck, 2 bedrooms, and 4 pc bath. Heading to the lower level via the black accented spiral staircase; it offers a large rec room with walkout and certified Pacific Energy woodstove for those cooler nights, a 3 pc bathroom, workshop with walkout, laundry/storage room, and potential for a 3rd bedroom. The home is heated by a F/A propane furnace, and a ductless heat pump on both levels for year round comfort. Home was built in 2008, addition in 2011, many upgrades include: brand new custom kitchen with granite counter tops 2025. main floor bathroom 2024, upgraded insulation R60 in ceiling & R28 in walls, and new exterior doors in 2024. Large detached 2 car garage for your vehicle and your toys. Dug well with filter and U.V. system, and lake water pump for watering the gardens. There is much to appreciate here, it's well worth the look!! (id:42776)
RE/MAX Professionals North
25 Fire Route 330 Drive
Trent Lakes, Ontario
Fortesque Lake. A pristine building lot ready to go to final permit stage. A rare find on any lake. Fabulous southern exposure. Hard-packed sandy beach. Shore Road Allowance owned. New septic installed in 2020 and is sized for 4 bedrooms. The Sellers submitted a pre-consultation application 05FEB25. The Municipality has responded 04JUN25. The Sellers have engaged the services of a planning consultant who has prepared a detailed plan to build a year-round home or cottage on water. It would be very easy to take over this project and proceed to the site plan application stage. Floor plans are available. The old cottage was removed on the 30th of May 2025 by a licensed contractor under a proper permit. A logical next step would be to install a temporary hydro service. Quote provided 05JUN25. The travel trailer. generator and utility trailer are excluded. This is a ready to go building opportunity that is less than 300 feet off a year-round road. Easy year-round access. Fortescue Lake is a very low cottage density lake with many interesting bays to explore. It is south of the villages of Gooderham and Irondale along the Fortescue Lake Road. The deepest spot is 90ft and the average depth is 38 ft. Steps away from a public access ideal for launching small boats. Great fishing. A great area for year-round off-road sports. Just over 2 hours from the GTA (id:42776)
Royal LePage Lakes Of Haliburton
234 Delhi Street
Guelph, Ontario
This solid brick bungalow with recently finished 2 bedroom LEGAL basement apartment creates opportunity for first time buyers, investors or downsizers! Located in the desirable General Hospital area, 234 Delhi has many surrounding amenities including transit, shopping and Riverside Park. The upper unit has a large living room area, updated kitchen with sliding doors to the rear deck, 3 generous bedrooms and two full bathrooms including a primary ensuite, which is rare feature in a bungalow. Additionally, there is main level laundry. The lower level can be accessed from the rear of the home and offers a large bright space with numerous windows. There are two more bedrooms here, an updated kitchen with stainless steel appliances and 4 piece bath. The lower level also has its own laundry. The backyard is large and private, with a shed for storage. There is ample parking at the property with space for 5 cars. Don't miss your chance to get into this beautiful home which will be vacant as of Sept 3! (id:42776)
Keller Williams Home Group Realty
195 Edinburgh Road N
Guelph, Ontario
Cheaper than rent with the upside of owning your own home. With three bedrooms and two full bathrooms, this home is ideal for a young couple or single-child family. It has been thoughtfully updated with fresh, contemporary finishes while keeping its original character intact including hardwood floors, high ceilings, and elegant trim and baseboards. The main-floor bedroom offers versatility and can easily serve as a home office or guest room. A durable metal roof provides peace of mind and low maintenance for years to come. Perfectly located in a vibrant, well-connected neighborhood, you'll enjoy easy access to bus routes, schools, the library, and downtowns shops, restaurants, and entertainment. Nature lovers will appreciate being just minutes from Exhibition Park and the Royal Recreation Trail, perfect for walks or weekend outings. The cozy backyard is full of charm, complete with a lovely garden, a small pond, and just the right amount of space to relax or enjoy a morning coffee. If you're looking for a starter home that blends historic character with modern comfort in a lively, convenient location, this is one you won't want to miss! (id:42776)
Keller Williams Home Group Realty
147 Farley Road
Centre Wellington, Ontario
Bright, stylish, and designed for modern living, this 1,913 sq ft home features an open-concept layout that seamlessly connects the living, dining, and kitchen areas. The contemporary kitchen offers sleek finishes and a large island, perfect for family life and entertaining. Upstairs, three generous bedrooms include a primary suite with a luxurious soaker tub, creating a private retreat. With a double garage and an unfinished basement with plenty of potential, this home combines comfort, style, and functionality in an ideal Centre Wellington location. (id:42776)
Exp Realty
57 Victoria Street
Kincardine, Ontario
Welcome to this beautifully maintained one-owner home nestled in the heart of Inverhuron, where pride of ownership shines throughout. The main floor features a warm and inviting sunroom that opens onto a stunning backyard oasis perfect for morning coffee or evening relaxation. The bright living room offers a cozy place to unwind, with a peek of the lake just beyond the trees. With 2 spacious bedrooms on the main level and an additional 2 bedrooms in the fully finished basement, there's room for family and guests alike. The lower level also includes a 3-piece bathroom, a generous family/rec room with a fireplace, and a dedicated office space, ideal for working from home or hobbies. Outside, you'll fall in love with the elegant yard bursting with beautiful flowers and mature trees. Soak in the serenity from your private hot tub, surrounded by nature and backing onto a protected forest for total privacy. A detached 2-car garage offers ample storage and parking, with additional space for vehicles and toys, plus a handy garden shed for your tools and lawn mower. Located just minutes from the beach in the quaint lakeside community of Inverhuron, and only a short drive to nearby amenities, 5 minute walk to the beach, minutes to Inverhuron park, short 7 minute drive to Bruce Power and 15 minutes to Kincardine. This home truly offers the best of both worlds, tranquil cottage living with everyday convenience. (id:42776)
Keller Williams Realty Centres
34 Queen Street
Grey Highlands, Ontario
This solidly built, 3 bedroom, 1 bathroom home sits on a generous in-town lot, offering functionality, and room to grow. Thoughtfully designed for accessibility, the main floor features a convenient bedroom and a full washroom with a walk-in shower. Recent updates include a new roof (2020) and a new furnace (2024), giving peace of mind for years to come. While the home would benefit from cosmetic updating, its layout provides incredible potential. The expansive bonus room just off the kitchen is an ideal spot to create a dream walk-in pantry/laundry combination. Enjoy multiple living spaces with a main floor living room and a spacious recreation room with a walk-out perfect for entertaining, hobbies, or even converting into a 4th bedroom if desired. With its combination of practical updates and flexible layout, this property offers a rare opportunity to make it your own while enjoying the convenience of an expansive Fully fenced back yard. Markdale is a vibrant and growing community in Grey County, offering all the essentials such as grocery stores, pharmacy, banks, and retail shops, as well as local cafés and restaurants. The town is home to a new hospital (opened in 2023), excellent schools, a library, and a community centre with an arena. For outdoor enthusiasts, nearby Beaver Valley, Lake Eugenia, golf courses, ski resorts, and scenic trails provide year-round recreation. (id:42776)
Exp Realty
Contact me to setup a viewing.
519-386-9930Not able to find any homes in the area that best fits your needs? Try browsing homes for sale in one of these nearby real estate markets.
Port Elgin, Southampton, Sauble Beach, Wiarton, Owen Sound, Tobermory, Lions Head, Bruce Peninsula. Or search for all waterfront properties.

