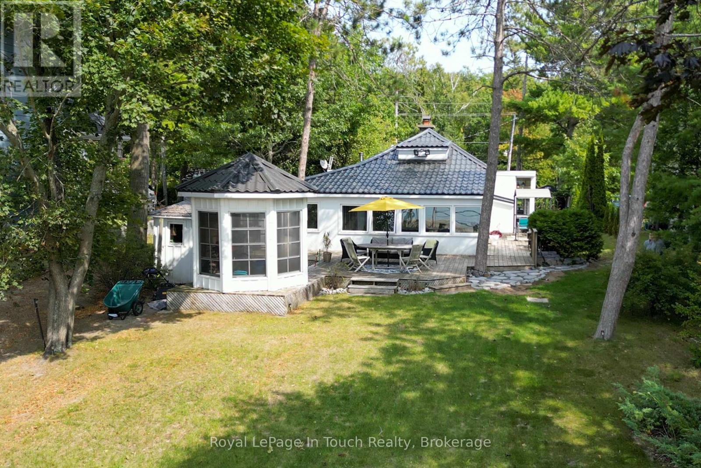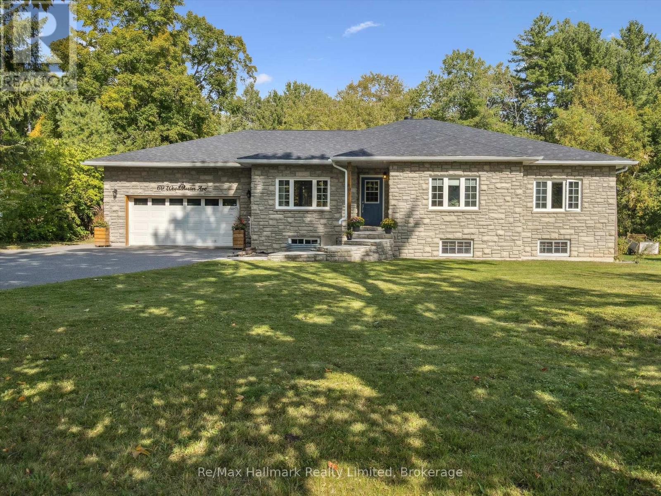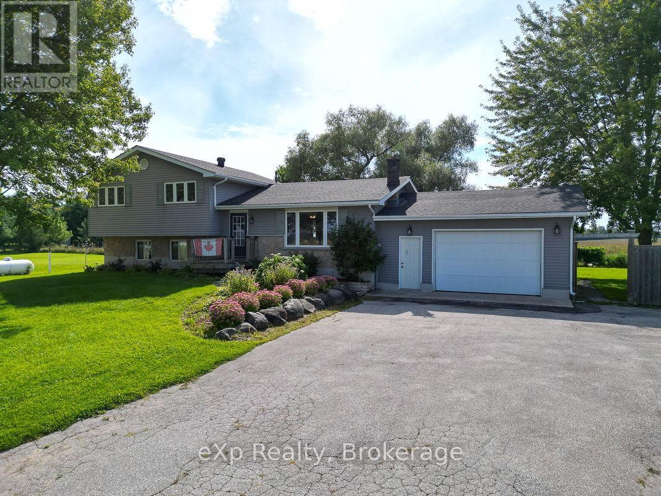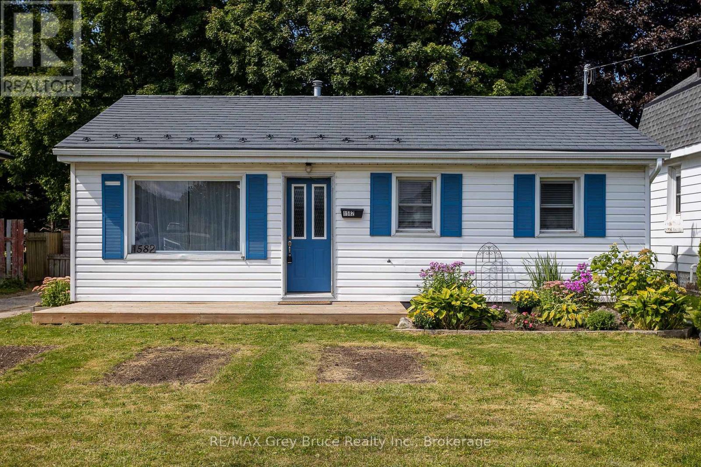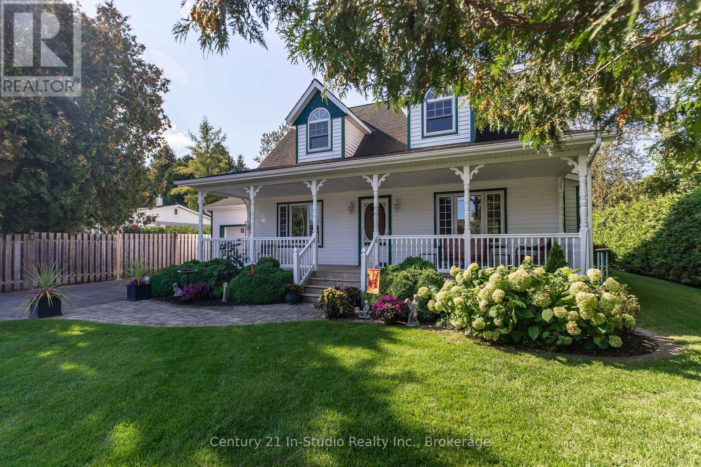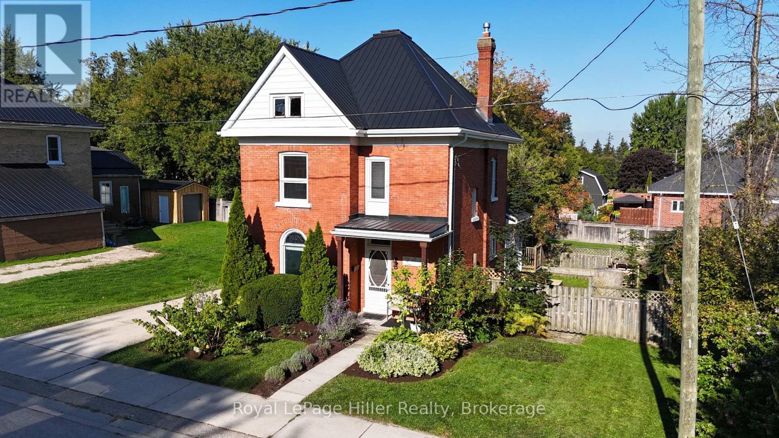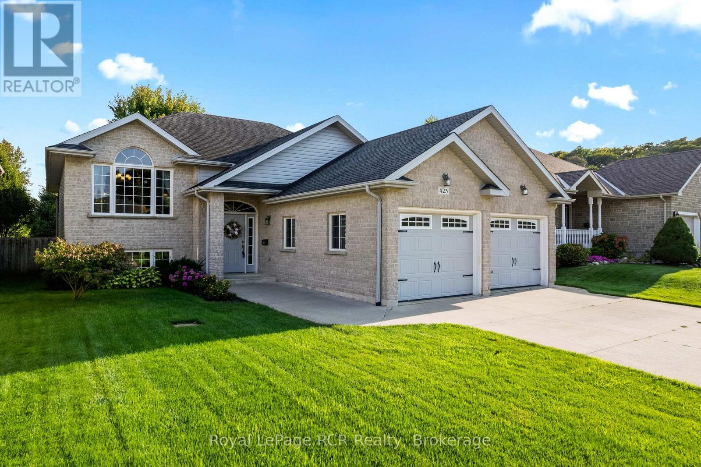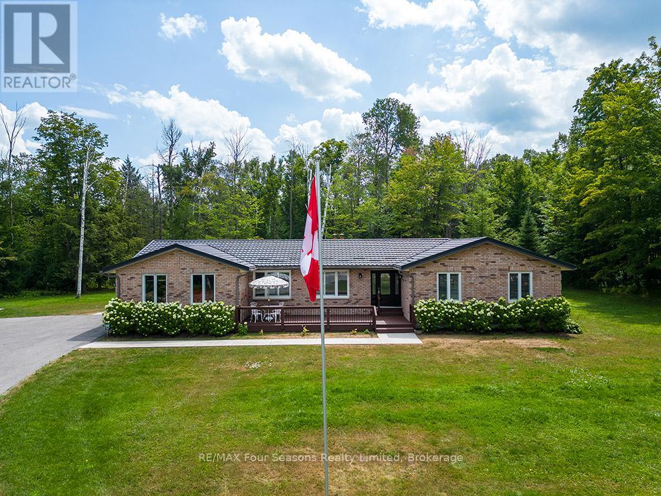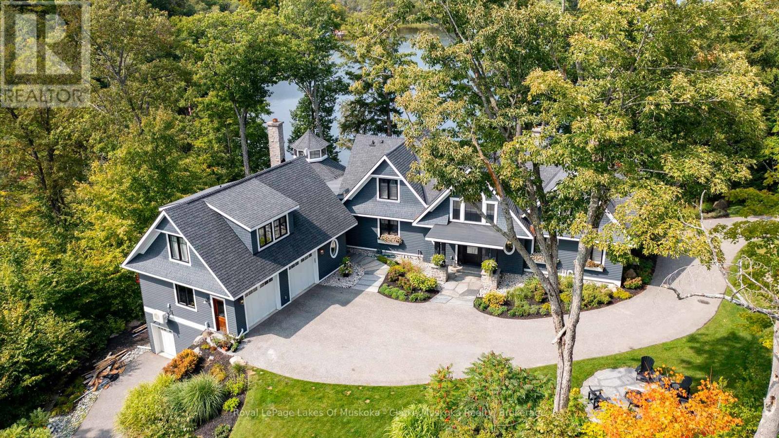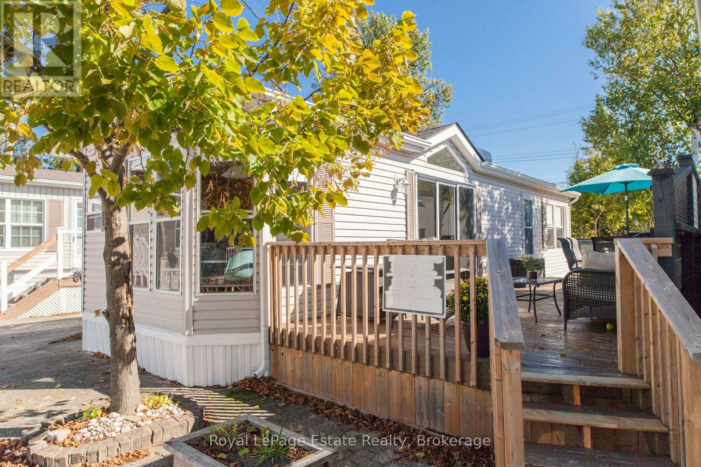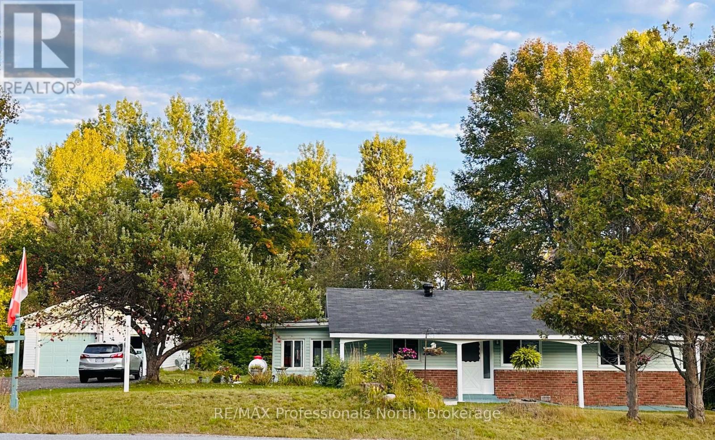Search for Grey and Bruce County (Sauble Beach, Port Elgin, Tobermory, Owen Sound, Wiarton, Southampton) homes and cottages. Homes listings include vacation homes, apartments, retreats, lake homes, and many more lifestyle options. Each sale listing includes detailed descriptions, photos, and a map of the neighborhood.
434 Tiny Beaches Road S
Tiny, Ontario
*** Priced for fall sale *** Welcome to 434 Tiny Beaches Road in the Wymbolwood / Mountainview Beach area. This 4 season waterfront home is located south of the busy public beaches. This area is known for long stretches of private sandy beaches with shallow entry into pristine water. Down by the shore, you will enjoy dividing your time soaking up the sun, playing volleyball, swimming, kiteboarding or paddleboarding on calm days. The large deck wraps around the side of the home and is a great place to host outdoor gatherings and enjoy a barbecue. Directly behind the property is a park and trails in the forest, and the Wymbolwood Nature Preserve is just down the street with more trails. Inside, you will find a spacious living room with woodburning fireplace and lots of glass overlooking the bay, as well as a smaller sitting area with a cozy airtight woodstove. The modern kitchen features stainless steel appliances and plenty of cupboard space. There are 4 bedrooms and 2 bathrooms to round out the living space. If you are a winter enthusiast, the home has a newer high efficiency gas furnace and is just across the bay from Blue Mountain and about 30 minutes from Mount St. Louis. There are also snowmobile trails nearby. (id:42776)
Royal LePage In Touch Realty
69 Woodchester Avenue
Bracebridge, Ontario
What a fabulous home! Adding to the outstanding curb-appeal, the stand-out features include a well-designed layout, large square footage, ICF construction to the rafters, spacious rooms, 9-foot ceilings on both levels, a main-floor walk-through laundry room and an attached double garage with plenty of driveway parking. It offers several walkouts to a private backyard that borders protected treed green space. The main floor leads to a wing of three comfortable bedrooms, including a primary bedroom with an expansive en-suite and oversized walk-in closet. The open-concept eat-in kitchen connects to an open formal dining area, which can also serve as a main-floor office. There's a huge recreation room with a pool table, a fourth bedroom, and additional storage space. The basement is bright, with direct access to the outdoors and the space may accommodate a potential inlaw suite. Roof shingles were replaced in 2024 and the pool heat pump is new. Live and play outside with the large 2-level deck, 2 canopies, an above-ground pool, and a covered hot tub! All of these features make this a perfect home to raise a family, or host friends and extended family in Muskoka! (id:42776)
RE/MAX Hallmark Realty Limited
3595 Bruce Road 3
Saugeen Shores, Ontario
This delightful property in the Bruce County countryside just north of Paisley is a wonderful choice for a family seeking rural living. With almost two acres there's tons of space for play, gardening, and even small animals.The 4 bedroom home is bright and inviting with a soft colour palette and generous rooms. In the living room, a large picture window overlooks the front lawn. The open dining area and kitchen feature a patio door to the deck and an over-the-sink window with views of neighbouring fields. On the upper level are three light-filled bedrooms; the primary bedroom has private access to the five piece bath. On the lower level, with a door to the outside, sits a spacious family room perfect for games, movies, hobbies and more. There is even a convenient three piece bath. The basement level includes the fourth bedroom as well as laundry and an open area with a variety of potential uses. An attached garage provides space for vehicles and storage while a large, multi-windowed addition at the back of the house, currently used for firewood storage, invites any number of possibilities. In the back yard a shed houses lawn equipment and next to it rests a fully functioning hen house. This adaptable property and attractive, well-maintained home offer a valuable opportunity for anyone looking to shape a country future. (id:42776)
Exp Realty
1582 9th Avenue E
Owen Sound, Ontario
Perfect for retirees, first-time buyers, or a small family, this charming east-side Owen Sound bungalow offers one-floor living with convenience and comfort. Shopping is within walking distance, and the home is on a bus route - no car, no problem! You'll also be close to restaurants, schools, the YMCA, hospital, and more. Inside, you'll find two bedrooms and one bathroom, with a bright single-level layout that makes daily living easy. A standout feature is the detached 20' x 24' insulated garage/shop with hydro & metal roof, perfect for workshop, hobbies, storage, art studio, yoga - or 'getaway' place. With the ceiling over 10' high, and 9' x 8' bay door, and back lane access, it is ideal for your vehicle, atv - all your outdoor toys! The spacious backyard, shaded by mature trees, includes a shed, a chicken coop, firepit and garden space, providing plenty of room to relax, entertain, or play. Insulated crawl space, central air, and both front and rear decks round out this property package. With an INTERLOCK metal roof for long-lasting durability, this home represents a rare opportunity at this price point. With a few cosmetic updates, it could truly shine. (id:42776)
RE/MAX Grey Bruce Realty Inc.
2237 Shore Lane
Wasaga Beach, Ontario
Welcome to 2237 Shore Lane -- A Coastal-Inspired Retreat Steps from Georgian Bay. Pristine 6 bedroom and 3 bath VANDERMEER HOMES built bungalow with loft on the desired Shore Lane at the west end of Wasaga Beach. Walking distance to beach and only minutes to downtown Collingwood by car. Nestled in one of Wasaga Beach's most sought-after areas, this beautifully designed 6-bedroom home offers an impressive blend of luxury, functionality, and lifestyle. OVER 3400 SQUARE FEET OF FINISHED LIVING SPACE with 3 spacious bedrooms on the main level and 3 additional bedrooms on the fully finished lower level, there's plenty of room for family, guests, or a multi-generational living setup. Step inside and be greeted by an open-concept layout that flows seamlessly, perfect for both relaxed living and entertaining. Upstairs, the media room provides the perfect space for movie nights or gaming, while the lower level gym with a glass wall and rubberized floor offers a private workout experience right at home. Enjoy the lower level family room--ideal for kids, teens, or hosting overnight visitors--making this home as flexible as it is inviting. Located just moments from the beach, this property offers the rare opportunity to live year-round in a vibrant, lakeside community. Whether you're looking for a full-time residence or a seasonal escape, 2237 Shore Lane delivers the perfect blend of comfort, style, coastal charm, and a quality build. Vandermeer Homes has been a trusted home builder in Southern Georgian Bay for over 3 decades. Some photos have been virtually staged. (id:42776)
Chestnut Park Real Estate
171 Island Street
Saugeen Shores, Ontario
Welcome to 171 Island Street, a beautifully crafted Cape Cod-style home built by Seaman Builders in 2004. Ideally situated within walking distance to the sandy shores of Lake Huron, the Saugeen Rail Trail, and the vibrant heart of downtown Southampton, this property offers both convenience and lifestyle. The spacious kitchen is designed for family living, featuring a large central island perfect for cooking, gathering, or entertaining. The open-concept living and dining area is anchored by a natural gas fireplace, adding warmth and ambiance throughout the cooler months. A sunroom or family room on the main floor overlooks the private backyard an ideal space to relax with a book or enjoy quiet time. The primary bedroom is also located on the main level and includes a built-in dresser and media nook. The four-piece bathroom features a jetted tub for added comfort. Practical touches include a stacked laundry setup near the garage entrance, making daily routines seamless. Step outside to enjoy the recently updated two-tier cedar deck that captures sunlight all day, or unwind on the expansive covered front porch that spans the width of the home a perfect spot for lazy afternoons. Upstairs, you'll find two generously sized bedrooms on either side of a three-piece bathroom with a skylight, offering natural light and privacy. The layout is ideal for families, with main-floor living and ample space for children or guests on the upper level. The backyard is private and well-suited for entertaining, games, or summer barbecues. Whether you're enjoying dinner on the deck or relaxing on the porch, this home offers a relaxed, coastal lifestyle in one of Southampton's most desirable neighborhoods. Attached garage, central vac and an irrigation system complete this dream property! (id:42776)
Century 21 In-Studio Realty Inc.
4 Temperance Street
Perth East, Ontario
Welcome to 4 Temperance Street, Milverton. Built in 1913, this exceptional century home blends timeless craftsmanship with thoughtful modern updates. Original pine floors, trim and baseboards preserve the charm of a bygone era, while stained glass above the front door and in the main floor window add a touch of elegance. The open kitchen and dining area have refreshed cabinetry in warm, earthy tones that brighten the space without compromising character. At the rear, a large addition includes a spacious office, powder room, and a practical mudroom with side entry and stacked washer/dryer. Double doors extend the living area to a raised deck, ideal for entertaining or relaxing outdoors. Upstairs, three inviting bedrooms with maple hardwood floors offer warmth and comfort. An expansive attic offers an open space with excellent potential to be finished into an additional living area. The professionally underpinned finished basement, rare in a century home, adds versatility, whether as a rec room, playroom, or lounge. The fully fenced backyard is a private retreat, complete with a fire pit for summer evenings. A new shed with bonus attic storage adds convenience, while key updates including a metal roof and furnace (2019) provide peace of mind. This is a rare opportunity to own a beautifully preserved, thoughtfully updated home - ready for its next chapter. (id:42776)
Royal LePage Hiller Realty
423 1st Street Sw
Owen Sound, Ontario
Welcome to 423 1st St. SW. This 3+1 bed, 2 bath, raised bungalow is tucked away in one of Owen Sound's sought-after neighbourhoods. Step inside the spacious entryway, leading to the open-concept kitchen and living room flooded with natural light from the large picture window. The dining area has patio doors leading out to the covered deck with views of the landscaped yard. The lower level offers generous living spaces, with a natural gas fireplace, another bedroom, 3-piece bath and a large utility room leading out to the double car garage. This meticulously cared-for home offers plenty of indoor and outdoor space for family living. Call today for your private viewing.. (id:42776)
Royal LePage Rcr Realty
5259 Sunnidale Concession 5 Road
Clearview, Ontario
OPEN HOUSE, SATURDAY SEPT. 27th, 2:00 - 4:00 PM. Welcome to this beautifully updated, open-concept ranch bungalow offering over 2,800 sq. ft. of finished living space. Located on a peaceful and private 1.72-acre country lot surrounded by mature trees, this home balances space, comfort, and privacy with modern convenience. Move right in and enjoy the many upgrades: newer kitchen & baths, cement walkways (2022), metal roof (2021), paved driveway (2021), furnace & AC (2019), generator (2019), 200 amp electrical panel, several newer windows and doors (2020), and added attic insulation (2020). Inside, sunlight pours into the open-concept living, dining, and kitchen area, creating a bright, welcoming atmosphere. A gas fireplace anchors the space with modern style and cozy warmth. The sizeable primary bedroom offers a relaxing retreat, complete with a beautifully updated 4-piece ensuite and contemporary free-standing tub. Two additional bedrooms plus both a 4-piece and 2-piece bath make for a functional main floor layout, perfect for those looking for a condo alternative with the ease of one-level living. The fully finished basement expands your options, featuring a wet bar, new electric fireplace, and ample space for a games room, theatre, or man cave, with the flexibility to add a fourth bedroom and an extra bathroom, if desired. Step outside to your private, treed backyard and two-tier deck, ideal for entertaining or quiet evenings under the stars. All this, just 15 to 20 minutes to Stayner, Wasaga Beach, or Angus, and under 30 minutes to Barrie. Come and enjoy country living at its best. (id:42776)
RE/MAX Four Seasons Realty Limited
1079 Trillium Road
Muskoka Lakes, Ontario
Set on the northwestern shores of Lake Muskoka with 325 feet of waterfront, this stunning Muskoka estate offers the perfect combination of privacy and space. The two-storey cottage features a finished walkout basement, an attached two-car garage with upper-level accommodations, and a double-slip boathouse with a private suite above.Inside, the home is designed for both living and entertaining. The main floor flows from a living room with a large stone fireplace to an open kitchen and dining area, anchored by a unique octagonal sitting room with windows on all sides. The primary bedroom is a retreat, complete with a walk-in closet and a 6-piece ensuite featuring double vanities, a freestanding tub, and a glass shower.Upstairs, there are multiple bedrooms, including a Jack-and-Jill suite, while the lower level offers a gym and sauna. Outdoor spaces provide plenty of room for gatherings, all with direct access to the lake. This property offers a true Muskoka experience, combining comfort, versatility, and lakeside living at its best. (id:42776)
Royal LePage Lakes Of Muskoka - Clarke Muskoka Realty
22 - 25 7th Avenue S
Native Leased Lands, Ontario
SOUTH SAUBLE BEACH RETREAT!! Leased Land. Spectacular Beach Views and Literally Steps to the Beach, this Well Appointed Northlander model in Bearfoot Park comes Turn Key with all Furnishings and contents, ready to enjoy! Ideal Location for watching the Stunning Sauble Sunsets or stroll down the Sandy Beach just 10 Minutes to Main St to enjoy all the Activities and Conveniences of Living the Beach Life! The 2 Bedroom, 1 Bath has a great floor plan, features an open concept, fireplace, central air and a large deck for outdoor entertaining. Just step off the deck and the very short path to the Beach is directly in front of the unit. Bearfoot Park is ideal for summer living, There is a rental program in place to help offset costs as an investment by taking advantage of Bearfoot Park's Management rental services. This includes a hand's off approach for a turn-key investment. Annual Lease 2025 $5800 plus $168 for winterizing, $105 for spring opening, $680 23/24 Hydro costs, $1375 Saugeen Service & Policing, $390 for Water & Sewer, if renting the unit $500 for total annual 2025 $9018. **EXTRAS** Please inquire further regarding rental program (id:42776)
Royal LePage Estate Realty
1671 Hwy 60 Highway
Huntsville, Ontario
Welcome to this true bungalow, lovingly maintained by the same family and ideally located on Highway 60, just minutes from downtown Huntsville. This 3-bedroom, 2-bathroom home sits on a picturesque 3-acre property, offering both privacy and convenience. Inside, the heart of the home features a stunning stone electric fireplace as the centerpiece of the sunken living room is a cozy spot to gather year-round. The bright sunroom is perfect for enjoying peaceful mornings or relaxing evenings while taking in the natural surroundings. A brand-new exterior siding to the garage gives the home a fresh look, and the single attached garage (20x24) provides practical storage and parking. The property itself is dotted with mature trees, including a beautiful apple tree that draws local wildlife, creating a serene country feel. Whether you're searching for your first home, a retirement retreat, or simply downsizing to something more manageable, this property offers the perfect blend of comfort, charm, and location. (id:42776)
RE/MAX Professionals North
Contact me to setup a viewing.
519-386-9930Not able to find any homes in the area that best fits your needs? Try browsing homes for sale in one of these nearby real estate markets.
Port Elgin, Southampton, Sauble Beach, Wiarton, Owen Sound, Tobermory, Lions Head, Bruce Peninsula. Or search for all waterfront properties.

