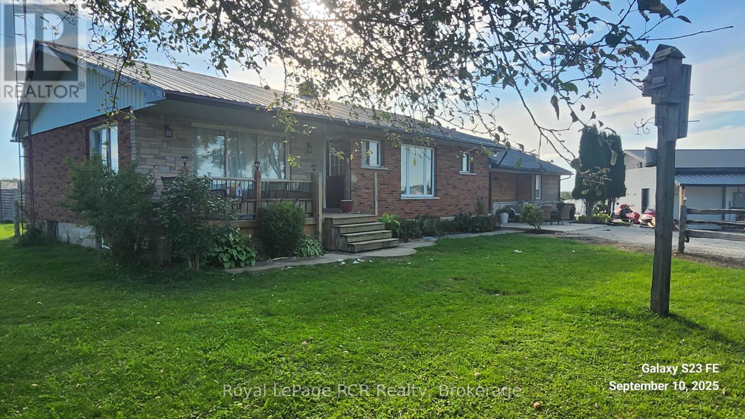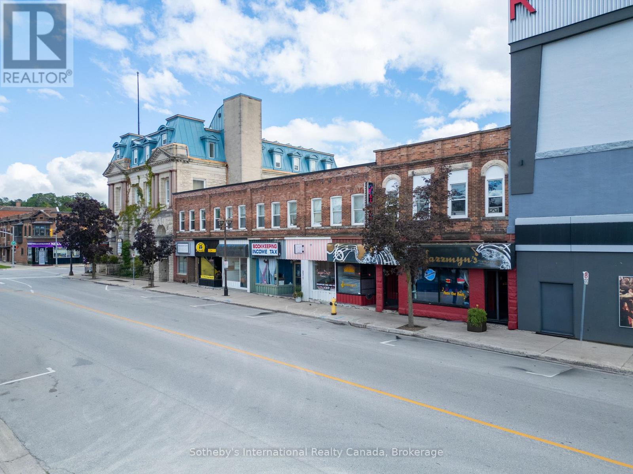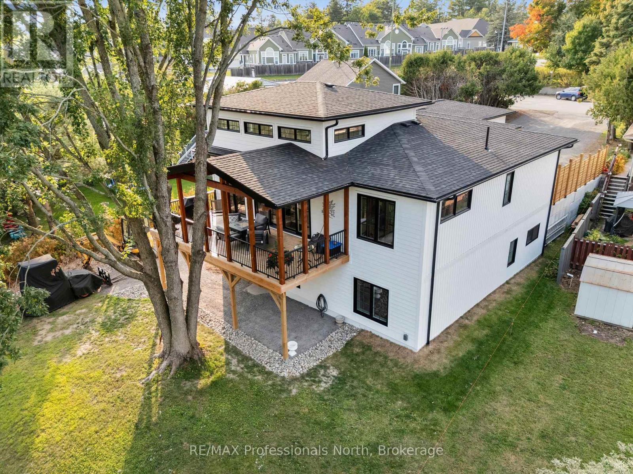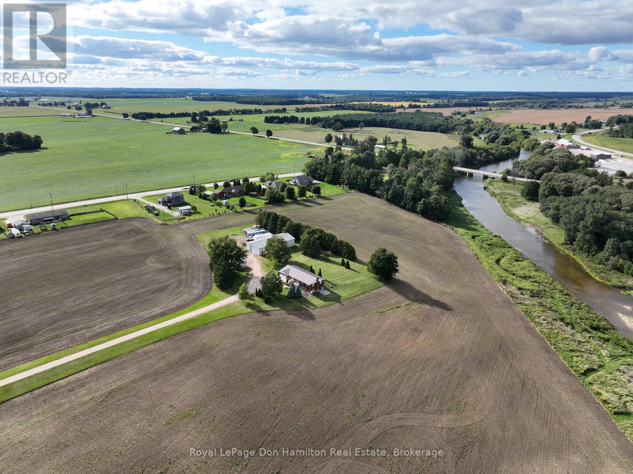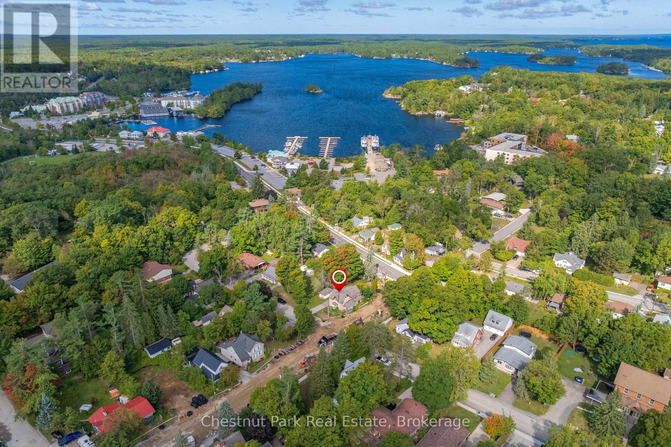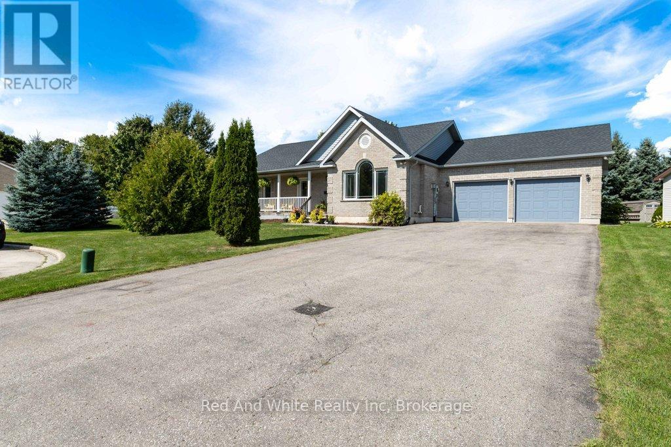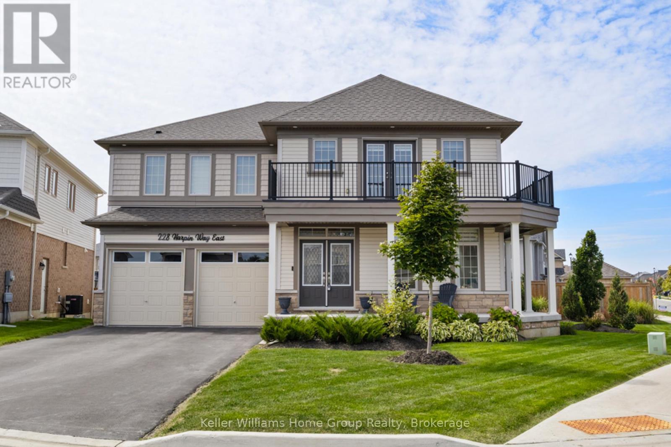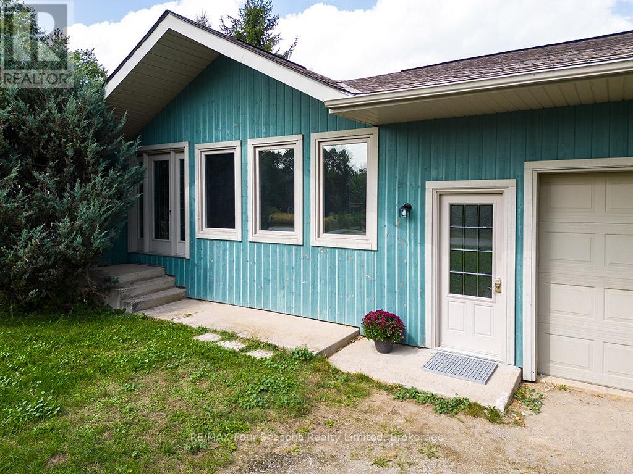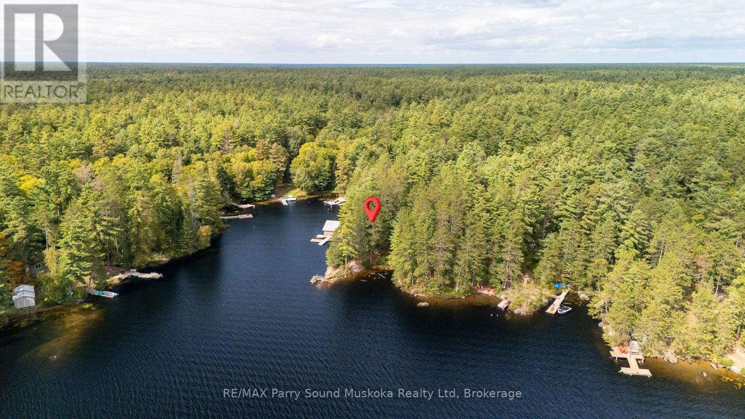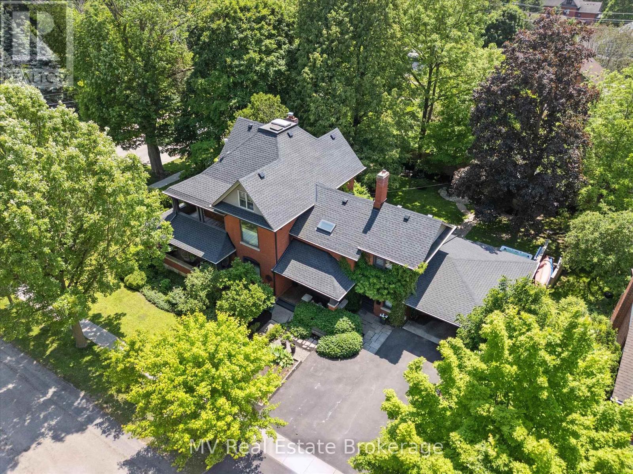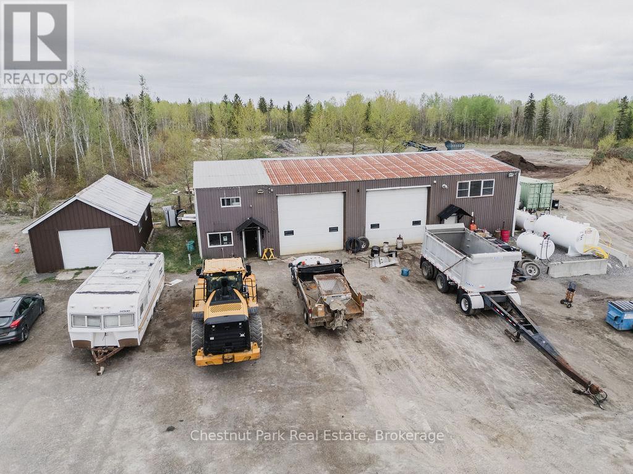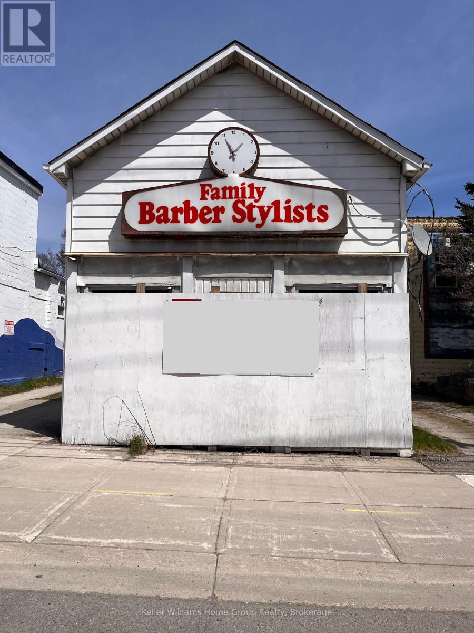Search for Grey and Bruce County (Sauble Beach, Port Elgin, Tobermory, Owen Sound, Wiarton, Southampton) homes and cottages. Homes listings include vacation homes, apartments, retreats, lake homes, and many more lifestyle options. Each sale listing includes detailed descriptions, photos, and a map of the neighborhood.
494618 Grey Rd. 2
Grey Highlands, Ontario
1.89 Acre Country Property. Paved Road. Country Kitchen With Attached Dining. 3 Bedrooms, 2 Bathrooms, Family Room, Office. Basement Partially Finished. Detached Work Shop (24 ft. X 40 ft.), She Shed ( 22 ft. X 12 ft.). Gazebo, New Furnace And Steel Roof. Numerous Other Outbuildings. Free Internet. Great Location For Roadside Sales. (id:42776)
Royal LePage Rcr Realty
261 9th Street E
Owen Sound, Ontario
Discover 261 9th Street East, a well-maintained mixed-use property in the heart of Owen Sound. This income-producing building features 6 fully leased commercial units on the ground floor along with 10 residential apartments above. With tenants responsible for their own utilities, this property offers a stable and efficient revenue stream.Located in a high-visibility downtown location, the property benefits from steady foot traffic, strong community presence, and proximity to shops, restaurants, and services. Whether you're an experienced investor or expanding your portfolio, this is a rare opportunity to own a solid mixed-use building in one of Owen Sounds most desirable commercial corridors. (id:42776)
Sotheby's International Realty Canada
211 Holditch Street
Bracebridge, Ontario
Welcome to this exceptional quality, one-year-old custom-built residence offering luxurious living on the Muskoka River with access to Lakes Muskoka, Rosseau, Joe. This fully serviced, in-town waterfront home combines modern elegance and design with timeless Muskoka charm, making it an ideal retreat for discerning buyers. Step inside to find exquisite quality of finish throughout, beginning with a grand 8' entry door that opens into a thoughtfully designed open concept main level.with 16' ceilings, shiplap accent walls, hardwood flooring and a stunning gas fireplace and walkout to the front 11' X 27' covered and open riverview deck. The main floor also features a stunning master suite, private office, convenient laundry, and a chef-inspired custom kitchen with granite countertops, a centre island, and high-end finishes and appliances. The walkout lower level expands the living space with two additional bedrooms, a fitness room, and a large family/entertainment room complete with wet bar which is perfect for gatherings or relaxing by the shoreline.This home has been built with quality and efficiency in mind: pre-finished wood exterior, high-efficiency furnace with central air, triple-pane windows, upgraded insulation for soundproofing, and solid interior doors throughout. The heated double garage adds comfort and convenience year-round. With its prime location, designer finishes, and seamless access to Muskoka's most desirable lakes, this property is a rare opportunity to enjoy luxury waterfront living within minutes of town amenities. (id:42776)
RE/MAX Professionals North
1009 Queen Street
Howick, Ontario
Welcome to this stunning property in Wroxeter, offering over 11 acres of picturesque land with sweeping views of the river valley and ponds. The well-built 3-bedroom ranch has been thoughtfully updated throughout, featuring a bright open-concept main floor with a modern kitchen, updated bathrooms, and large windows that fill the home with natural light while showcasing beautiful views of the farmland and river. Excellent outbuildings include a detached multi-car garage/shop and a 40' x 80' driveshed, both in great condition and ready for a wide variety of uses. Perfect as a forever home, hobby farm, or recreational retreat, this property offers the ideal balance of comfort, functionality, and natural beauty, with potential for lot severance or subdivision development. Book your private showing today! (id:42776)
Royal LePage Don Hamilton Real Estate
615 Bay Street
Gravenhurst, Ontario
A landmark opportunity in the heart of Muskoka, 615 Bay Street blends timeless character with A landmark opportunity in the heart of Muskoka, 615 Bay Street blends timeless character with incredible opportunity. This beautifully maintained century home offers three bedrooms and two-and-a-half bathrooms, filled with charm and comfortable living space, while also boasting the rare advantage of C1-B commercial zoning. The flexible layout features bright principal rooms and high ceilings, making it ideal for either family living, professional workspace, or a dynamic live/work setup.With impressive street presence, and access from both Bay Street and Hughson Street, the property stands out as both a residence and business location. Perfectly situated within walking distance of the Gravenhurst Wharf, boutique shops, restaurants, and the vibrant downtown core, it enjoys unbeatable visibility and accessibility with steady local and seasonal traffic. Adding to its appeal, 615 Bay Street is just under two hours from the Greater Toronto Area, making it an ideal destination for visitors, clients, or urban professionals seeking a Muskoka escape without sacrificing convenience. Whether you envision a bed and breakfast, a boutique storefront, cafe, professional office, or another unique business concept - the zoning allows for a wide range of possibilities. This is a rare chance to own a piece of Gravenhurst history while creating new opportunities in one of Muskoka's most sought-after communities. (id:42776)
Chestnut Park Real Estate
395 Bell Street
Minto, Ontario
Spacious Bungalow on Over 1/3 Acre in Palmerston! Welcome to this move-in ready bungalow situated on a generous lot on a quiet cul-de-sac in the friendly town of Palmerston. Featuring 3 bedrooms, 2.5 bathrooms, and an attached 2-car garage, this home offers the perfect blend of comfort, function, and recent upgrades. The main floor boasts an inviting layout with updated flooring (2024) throughout much of the home, fresh paint (2024), and modern light fixtures and hardware. A bright kitchen with updated appliances (2023) flows seamlessly to the dining and living areas, perfect for family living or entertaining. Downstairs via the separate entrance in the garage is a basement with upgraded insulation (2025) and a sump pump with battery backup (2023); ready for finishing to expand your living space. Step outside to enjoy your fully fenced yard, complete with a brand-new patio (2025) and landscaping improvementsideal for kids, pets, or backyard gatherings. A workshop and garden shed offer lots of extra storage or a place to work on hobbies. Other major improvements include:Roof (2022), Furnace (2024), Fence (2023), New AC lines (2025). The town of Palmerston is growing and is a great place to start a family, retire or just enjoy this spacious bungalow on an oversized lot all to yourself! (id:42776)
Red And White Realty Inc
228 Harpin Way E
Centre Wellington, Ontario
Stunning 4 Bedroom home in sought after Story Brook Subdivision! Welcome to this spectacular 3,600sq ft family home, tucked away on a quiet court in the desirable Tribute/Sorbara homes in the community of Fergus. Built in 2021, this residence combines modern luxury with timeless design - offering the perfect lifestyle for today's family. Step inside to soaring 20 foot ceilings in the dining room where oversized windows flood the space with natural light. The open-concept layout is anchored by a cozy gas fireplace in the great room and a chef's kitchen featuring abundant cabinetry, storage, and a spacious layout designed for both everyday living and entertaining. This home offers four bedroom and four bathrooms, with thoughtful layouts for everyone: two bedrooms boast private ensuites, while the other two share a convenient joint bath. A main floor office provides the perfect space for working from home. Upstairs, one bedroom opens to a private deck with a wraparound view, mirrored by another deck on the main floor - seamlessly blending indoor and outdoor living. The fully fenced yard and additional deck create a welcoming space for family gatherings. The unfinished lower lever offers endless potential that is ready for your vision to bring the perfect space to life. Car enthusiasts will love the three car heated garage that is finished with epoxy flooring for a true showroom feel. Located close to schools, shopping, downtown Fergus and just a short drive to Guelph and Kitchener. This home is perfectly positioned for convenience without sacrificing peace and quiet. Here, you're not just buying a home, you are investing in a lifestyle. (id:42776)
Keller Williams Home Group Realty
98 George Street
Clearview, Ontario
Charming Creemore Bungalow - A Renovators Dream! This spacious three-bedroom, two-and-a-half-bath bungalow offers nearly 2,500 square feet of living space, with approximately 1,300 square feet above ground and 1,200 square feet below. The main floor features a primary bedroom with an ensuite bathroom, as well as an open concept living and dining area. The kitchen is unfinished, providing a blank canvas to design and build your dream space. Downstairs, the fully finished basement adds even more living space with two additional bedrooms, a four-piece bathroom, a laundry room, and a large recreation room ideal for entertaining, movie nights, or games with family and friends. The large backyard offers plenty of room for outdoor enjoyment, and the home is ideally situated near the end of a quiet street within walking distance to downtown Creemore's charming shops, restaurants, and activities. Families will appreciate being just a three-minute drive from the public school, while Collingwood is only 25 minutes away and Pearson International Airport is less than 90 minutes from the doorstep. Blue Mountain Village, beaches and ski hills are a 30-minute drive. This property is full of potential and ready for your personal touch to create the perfect Creemore retreat. (id:42776)
RE/MAX Four Seasons Realty Limited
574b Laing Road
Parry Sound Remote Area, Ontario
A stunning, move in ready,waterfront cottage, potential home and/or investment property.This property has been loved by the same family for over 50 years.Located in the Parry Sound District in an unorganized township w/ no building permits required.Lost Channel provides approximately 65 km of boating.Part of the Pickerel River System which is stocked w/ pickerel.Enjoy a relaxing boat ride down to Wilson Lake & explore the little town of Port Loring, offering Restaurants, LCBO, Hardware stores, Legion, Bakery, antique store, bait shop & more. Abutting thousands of acres of crown land w/ OFSC snowmobiling trail nearby,ATVing & hunting from your doorstep.A spectacular 1.1 acre property w/ 244 feet of waterfront & the shore road allowance owned.A private rock peninsula w/ a long view & sandy cove area for young ones & pets to play/ launching your kayak/canoe. Deep water for docking & for jumping in the water to cool off on a hot day.A captivating south west view w/ sun all day & glistening water to gaze upon at sunset. One bedroom, turn-key cottage on foundation w/ potential to winrterize & live work and play all year.Pull out sofa to sleep more! Vaulted ceiling, open concept, large picturesque windows bringing in plenty of light. Primary bedroom fits queen bed. Laundry space.Plenty of area to expand.Enjoy a nap on hammock & listen to the soothing sounds of mother nature whispering through the trees. Screened in gazebo for rainy days, evening dinners & game time fun. Boathouse ( not usable for boat) but full upper floor for storage renovate into a bunkiew/power & water.The current owners have been diligent w/upkeep and repairs/maintenance. Fully insulated walls & roof .Lake water which is purified by a UV light & 3 filters for drinking water.List of upgrades available. Landing/boat launch & marina nearby.On a year-round plowed & maintained road just a couple of kilometres from Hwy 522.Click on the little movie icon on realtor.ca for video. 3-D imaging & virtual tour. (id:42776)
RE/MAX Parry Sound Muskoka Realty Ltd
94 Colborne Street
Centre Wellington, Ontario
Escape to Elora and discover one of the village's most iconic homes. Built by the town's original mill owner around 1900, this nearly 3,500 sq ft heritage home blends timeless character with modern comfort - just steps from Downtown. With soaring ceilings, oversized principal rooms, and large windows, this home is flooded with natural light and an incredible sense of space. Solid hardwood floors, stained glass accents, and beautiful pocket doors highlight the craftsmanship of a bygone era, thoughtfully preserved throughout. The renovated kitchen features stone counters, premium finishes, and a generous island that flows effortlessly into both the formal and informal living areas. Upstairs, the timeless and luxurious primary suite offers a true retreat, complete with a stunning ensuite bathroom and a massive walk-in closet/dressing room. Two additional generous bedrooms offer comfort and privacy and as an added bonus - a third story loft adds even more space for guests, work, or play. Outside, imagine yourself enjoying a cup of tea on the wraparound front porch, perfect for peaceful mornings and neighbourly chats. The pool-sized backyard is beautifully landscaped with mature trees (one with a swing!), hardscaping, firepit, two decks, and a hot tub for year-round enjoyment. Deep historical roots, unbeatable curb appeal, and a walkable location just beyond the tourist path, this is a rare opportunity to own a piece of Elora's living history. (id:42776)
Mv Real Estate Brokerage
35 Niven Street S
Temiskaming Shores, Ontario
$100,000 PRICE DROP - Looking for a great deal on a great Shop? Check out this Industrial Property for Sale at 35 Niven Street South in Haileybury (Lathem's Excavating Shop). An exceptional opportunity to acquire a versatile industrial property on approximately 13 acres of land, located at 35 Niven Street South. The site features a 40' x 60' industrial shop with two 14'x 16' roll-up doors at the front and one at the back, two man-doors, and a range of functional interior spaces including an office, parts room, oil storage room, compressor room, washroom, and an upper-level office/storage loft. The shop is equipped with a concrete floor, steel wall cladding, built-in workbench, 200-amp electrical service, natural gas heaters, and is connected to municipal water and sewer. Complementing the shop is a 685 sq. ft. Pan-Abode style office building offering a reception area, private office, file storage room, and a 2-piece washroom ideal for administrative operations. Additionally, the property includes an 18 x 30 garage with steel siding and roof, cold storage capacity, concrete flooring, shelving, an 8 x 8 roll-up door, and one man-door. The level yard provides several cleared acres for storage of aggregate, heavy equipment, and materials. Zoned General Industrial, the site supports a wide range of permitted uses, with additional land fronting Niven Street zoned Rural and three smaller parcels to the north designated R3 (medium density residential), offering future development potential. This is a prime investment for contractors, developers, or businesses seeking a flexible and well-equipped base of operations. A detailed information package is available. (id:42776)
Chestnut Park Real Estate
5 Main Street N
Halton Hills, Ontario
Prime Investment Opportunity! Attention investors and developers! 5 Main Street North offers an exceptional opportunity to bring your vision to life in the heart of Action. This high-exposure lot - 22ft wide by 99ft deep - is ideally positioneed on bustling Main St, offering excellent visibility and foot traffic. A demolition permit is already in the seller's possession saving you valuable time and costs. The lot is ready and waiting for its new owners to create a dynamic mixed-use development or a customized commerical/residential build. Located just steps from shopping, services, and with easy access to major highways, this property provides nearly endless possibilities for retail, office or residential spaces - or a smart combination of all three. Don't miss your chance to secure a strategic spot in a growing community poised for future growth! (id:42776)
Keller Williams Home Group Realty
Contact me to setup a viewing.
519-386-9930Not able to find any homes in the area that best fits your needs? Try browsing homes for sale in one of these nearby real estate markets.
Port Elgin, Southampton, Sauble Beach, Wiarton, Owen Sound, Tobermory, Lions Head, Bruce Peninsula. Or search for all waterfront properties.

