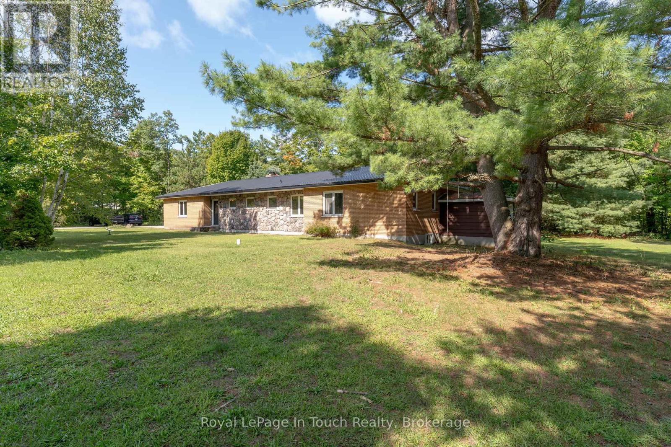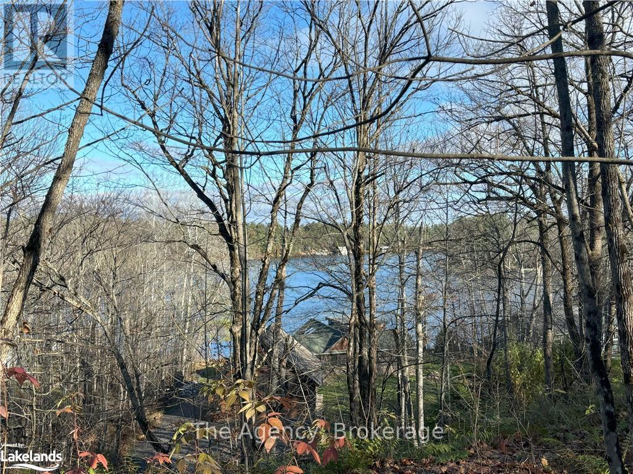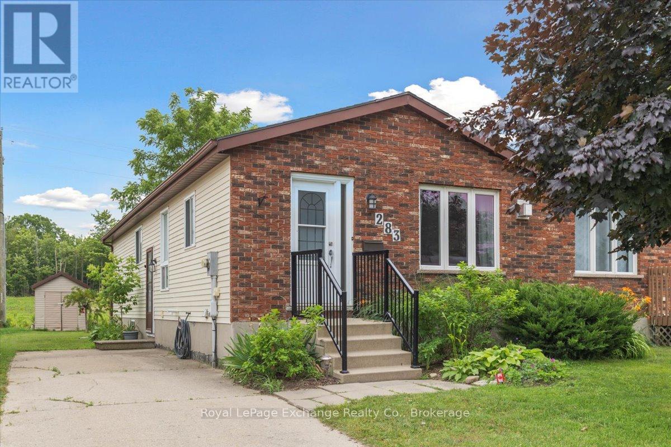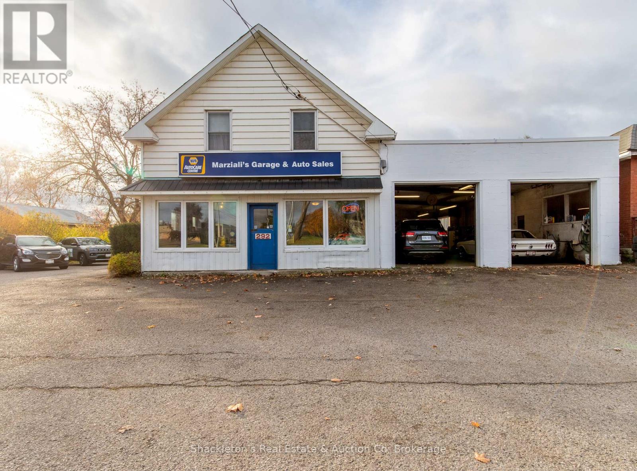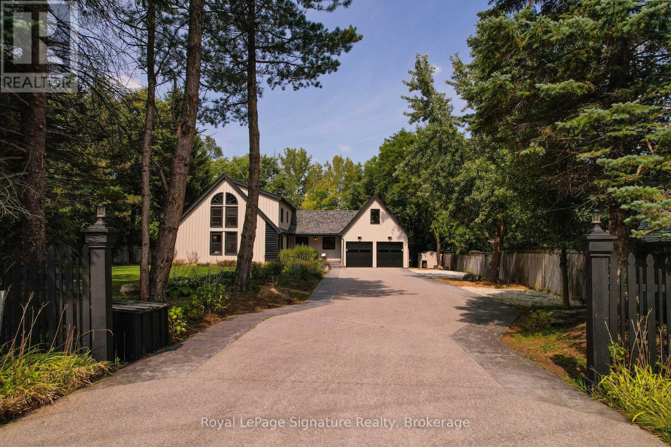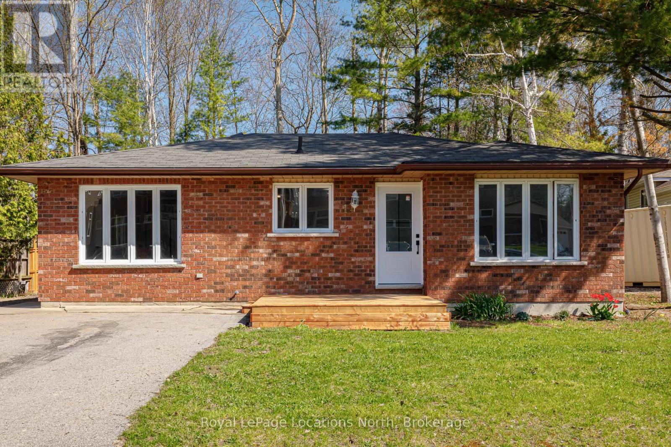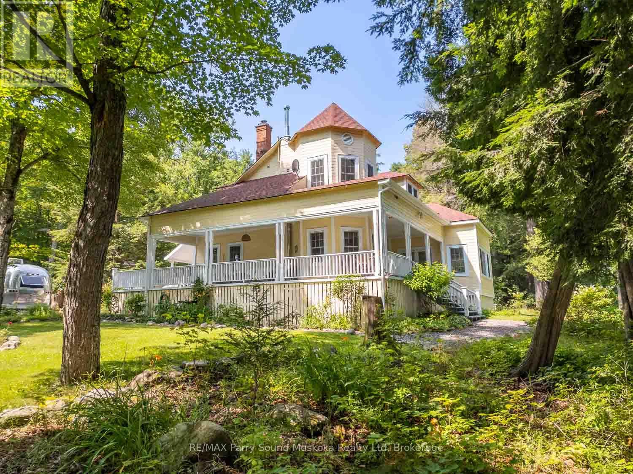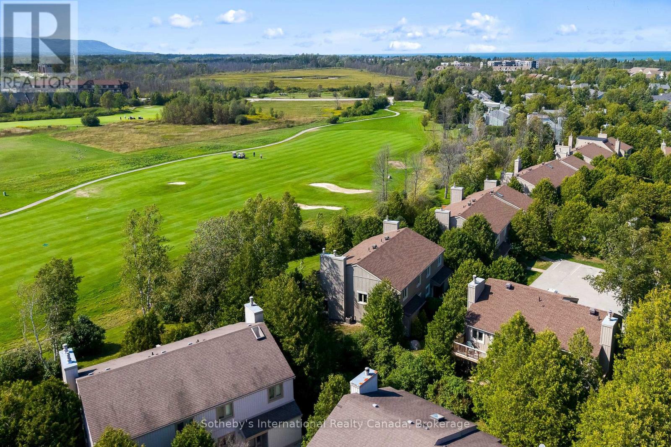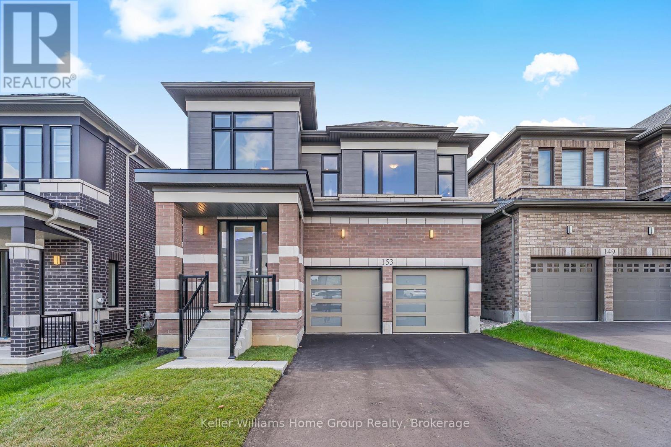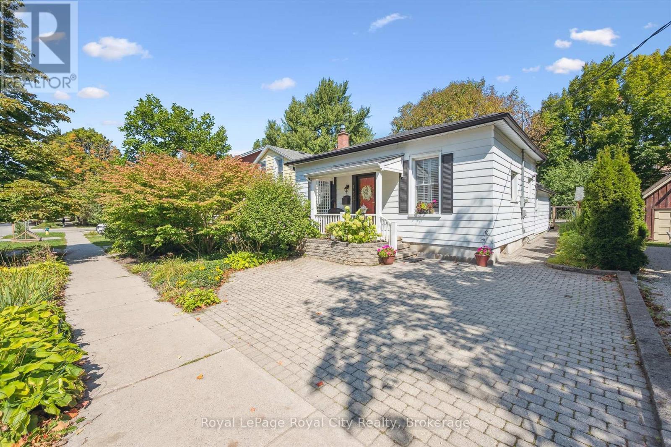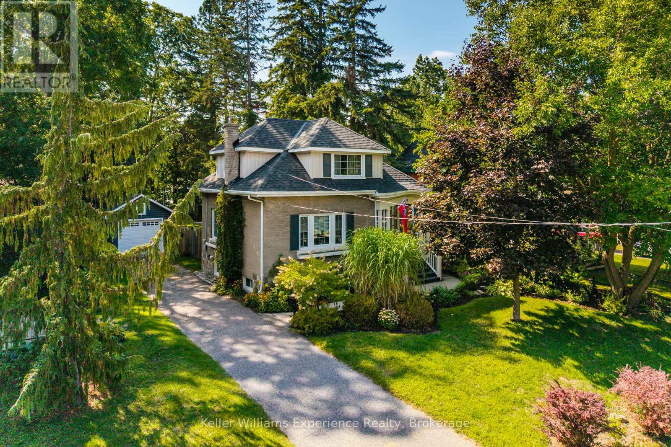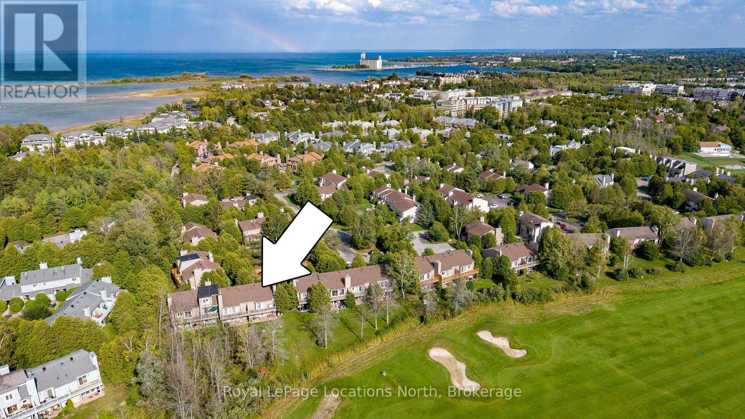Search for Grey and Bruce County (Sauble Beach, Port Elgin, Tobermory, Owen Sound, Wiarton, Southampton) homes and cottages. Homes listings include vacation homes, apartments, retreats, lake homes, and many more lifestyle options. Each sale listing includes detailed descriptions, photos, and a map of the neighborhood.
440 Concession Rd 16 Concession E
Tiny, Ontario
Welcome to 440 Concession 16 E, Tiny. This property has it all, sitting on 4 acres you will find a 2,035 sq.ft brick bungalow with in law suite potential offering 3+1 bedroom and 2 bathrooms as well as a detached 1,000 sq.ft. garage/shop with 10-14' ceilings combined with a separate entrance 1,057 sq.ft. apartment unit with 1 bedroom and 1-3pc & 1-4pc bathroom. The main house has adequate room for a growing family, large family room with walkout to deck/back yard, open concept kitchen, dining and living room, and main for laundry. There is tonnes of outdoor space and a trail for children and family to explore. Recent improvements include furnace 2023, electric hot water heater 2023, and metal roof 2022. The detached garage/shop with apartment unit was built in 2022. This warm cozy apartment with serene views and setting, nestled into the trees, your covered patio is sure to become your favourite spot anytime of day. The garage/workshop has endless opportunities. Amenities a short drive away include pristine white sand beaches, Awenda Provincial Park with camping opportunities, the towns of Midland and Penetang with shopping and restaurants, as well as access to marinas facilities. Definitely worth the drive to take a look at everything this property and area have to offer. (id:42776)
Royal LePage In Touch Realty
1766 Muskoka Road 169 Road
Gravenhurst, Ontario
Wake up to breathtaking views of Lake Muskoka. Set on over 5 acres of scenic, elevated land, this property offers the perfect canvas to bring your vision to life. Whether you're dreaming of a private retreat, year-round home, or a smart rental investment, the possibilities are endless. Enjoy serene lake views without the premium price tag of direct waterfront and here's the bonus: HST is included in the purchase price. With its prime location and generous size, this rare offering is ready for your next chapter. (id:42776)
The Agency
283 Bricker Street
Saugeen Shores, Ontario
Fully updated bungalow that combines comfort, style, and peace of mind. Major upgrades have already been done for you: shingles (2020), ductwork, furnace & A/C (2022), and a new owned hot water heater (2024). Inside, you'll love the stunning kitchen featuring sleek stainless steel appliances, modern backsplash and hardware Along with fresh, easy-care vinyl flooring throughout. The Smart Nest thermostat adds efficiency and convenience to your everyday living. Move in and enjoy this turnkey home in a great Port Elgin neighbourhood close to schools, parks, and all amenities. Don't miss your chance to make this updated gem yours! (id:42776)
Royal LePage Exchange Realty Co.
292 Queen Street W
St. Marys, Ontario
This is a great business opportunity located in a prime area of beautiful St. Mary's Ontario. Local commercial zoning is C4-1, which is meant to accommodate complementary commercial uses within residential neighbourhoods. The building has been an ongoing auto repair/sales business for over 50 years. There is over 3430 sq ft in total building space including 2 automotive bays (capable of having 4 + vehicles), parts storage, reception, and office on the main floor. Attached to the rear of the building there is a very nice 3-bedroom,2 story house, which occupies approximately 1243 sq ft. On the main floor & 942.5 sg ft on the second level, living accommodation is approximately 2185 sq ft total. That now has tenants. This would make a wonderful home for any buyer interested in owning his/her own business with housing accommodations. Also, as a bonus, at the rear of the property there is a large storage garage, approximately 576 sq.ft. The opportunity is here for your garage repair shop, auto sales, and much more! Don't miss it! Call your REALTOR today! (id:42776)
Shackleton's Real Estate & Auction Co
8302 Poplar Side Road
Clearview, Ontario
Tucked away on a private, tree-lined lot in the desirable Collingwoodlands community, just minutes from Osler Bluff Ski Club and the vibrant town of Collingwood, this stunning board-and-batten home is a haven for four-season living. Whether you're carving fresh powder in the winter, hiking scenic trails in the spring, paddling Georgian Bay in the summer, or enjoying the brilliant fall colours, this property offers the ultimate recreational lifestyle.The homes timeless post-and-beam construction and soaring ceilings create a warm, alpine-inspired ambiance, while thoughtful modern renovations bring a sophisticated edge. At the heart of the home is a chef-inspired kitchen featuring quartz countertops with a striking waterfall edge, matching backsplash, sleek custom cabinetry, and all-new appliances, perfect for après-ski gatherings or casual weekend entertaining. With over 3,600 square feet of finished living space, the interior has been fully refreshed to offer comfort, functionality, and refined style. The natural wood accents throughout bring the outdoors in, echoing the beauty that surrounds the property. A standby generator ensures peace of mind and uninterrupted comfort no matter the season. Offering both seclusion and convenience, this home is ideal for active families or weekend adventurers looking to embrace everything this four-season playground has to offer. From ski hills and cycling routes to golf courses, beaches, and charming local shops this is where lifestyle meets luxury in every season. (id:42776)
Royal LePage Signature Realty
11 Lisbon Court
Wasaga Beach, Ontario
Step into this beautifully renovated three-bedroom bungalow where modern elegance meets coastal charm, all nestled on an expansive 75 x 100-foot lot just a short bike ride from the beach. From the moment you enter, natural light floods the space through oversized windows, highlighting a thoughtfully designed main floor that perfectly balances comfort, style, and function. The home boasts a versatile layout, featuring both a spacious living room and a separate family room ideal for cozy evenings, entertaining guests, or creating distinct spaces for work and play. Warm-toned flooring, contemporary lighting, and upscale finishes flow seamlessly throughout the home, creating a cohesive and inviting atmosphere. The custom kitchen is a showstopper, with sleek solid wood cabinetry, quartz countertops, and a picturesque window above the sink that overlooks your private, sun-drenched backyard. The 1.5 bathrooms are modern and impeccably finished with premium tile and fixtures, offering a spa-like feel. Each of the three bedrooms is bright, airy, and generously sized, with large closets. Step outside to a large, level backyard perfect for gardening, summer barbecues, or potential future expansion. Tucked away in a quiet, established neighborhood yet close to all local amenities, this home also features a new on-demand hot water system and central air. Quick closing available move in and start living the beach lifestyle you've been dreaming of. (id:42776)
Royal LePage Locations North
108 Starratt Road
Ryerson, Ontario
Upon arriving at Waldheim imagine meandering along your private lane amidst an enchanting forest, dappled with ferns and outcrops of Canadian granite. Embrace an invitation to breathe as you make your way towards the idyllic, fully restored home built circa 1905. Surrounded by 16 acres of prime land with an impressive waterfront, this property offers tranquility and seclusion. Step inside this 4 season, 3 bedroom Lake House, featuring a lovely kitchen/dining area with a gentle transition into the Muskoka room with pristine lake views. High ceilings with thoughtfully placed windows take advantage of the picturesque surroundings. Nestled amongst the great hemlocks of Waldheim on Lake Cecebe, this historical beauty awaits another generation of guardians. Lovingly restored with meticulous authenticity, this gem embodies tradition with modern amenities in all of the 3 primary structures, while maintaining its historical elegance and unique characteristics. This private point boasts a rare 1290ft of perfectly elevated shoreline. Follow a winding garden path to the lakeside guest house offering views across Professors Bay. The lakeside guest cottage is restored with the same care and attention to historical detail, intertwined with a careful blending of the luxury of modern comforts. The spacious living room with its cozy wood stove, main floor washroom and loft bedroom offers a peaceful haven for guests. French doors open to a deck leading to the main dock providing plenty of space to gather. The boat port will accommodate a vessel up to 24ft. Nurture your creativity within the studio built with impeccable craftsmanship, complemented by the warmth of a wood stove. The restored carriage house provides parking for 3 vehicles and is conveniently located close to the main house.Opportunities like this, where heritage meets comfort in total privacy, are truly rare. "My wish is to stay always like this, living quietly in a corner of nature." - Claude Monet (id:42776)
RE/MAX Parry Sound Muskoka Realty Ltd
562 Oxbow Crescent
Collingwood, Ontario
Welcome to 562 Oxbow Crescent, a tastefully renovated end-unit townhome nestled in a quiet, tree-lined pocket of the sought-after Living Stone Resort. Offering a perfect blend of modern updates and natural surroundings, this home enjoys an unbeatable location just minutes from downtown Collingwood, Blue Mountain Resort, Alpine, Craigleith and Osler ski clubs, as well as local beaches, trails, shops, and restaurants.The main floor has been thoughtfully designed with open-concept living in mind. At its heart is the renovated kitchen (2023), complete with oven with stove top, additional wall oven, oversized butcher block eat-in counter, abundant cabinetry, a contemporary backsplash, and upgraded lighting. The dining area opens seamlessly into an oversized living room, where a wood-burning fireplace provides a warm focal point. New sliding doors extend the living space outdoors to a covered patio, ideal for private gatherings or quiet relaxation. A renovated powder room on this level adds both style and convenience. Upstairs, the home offers four spacious bedrooms, highlighted by a luxurious primary suite. Its renovated ensuite bathroom (2023) features heated floors, a glass walk-in shower, a new vanity, and elegant gold-accented fixtures. From the primary, step directly onto a brand-new terrace (2024) spanning the width of the homean inviting spot for morning coffee or unwinding in the evening. Three additional bedrooms provide versatile options for family or guests, while the renovated four-piece bathroom impresses with heated floors, modern finishes, and a built-in tiled niche. Notable updates include all-new windows (2022) and a double-sized storage shed offering ample room for skis, bikes, and seasonal gear. Combining stylish renovations, a functional layout, and close proximity to the areas premier four-season amenities, this property is equally suited as a full-time residence, weekend escape, or investment opportunity. (id:42776)
Sotheby's International Realty Canada
153 Blacklock Street
Cambridge, Ontario
Stunning 4-Bedroom, 4-Bath Home Turnkey & Move-In Ready!!! This exceptional 4-bedroom, 4-bathroom home offers modern design, premium finishes, and unbeatable convenience. With 9 ceilings on the main floor and premium hardwood throughout (including the kitchen), the open-concept layout is perfect for family living and entertaining.The chef-inspired kitchen features quartz countertops, a spacious island, premium appliances, and a 6-stage reverse osmosis water system making it as functional as it is beautiful. Natural light floods the space, creating a warm and inviting atmosphere.Upstairs, you'll find four generously sized bedrooms and two full bathrooms, including a luxurious primary suite with a walk-in closet and spa-like ensuite with quartz countertops.This turnkey property also includes:Parking for up to 6 vehicles (2 in garage, 4 in driveway)No sidewalk out front & Protected green space with walking trail behind. With thoughtful upgrades throughout, this home is truly move-in ready offering comfort, style, and functionality in every detail. (id:42776)
Keller Williams Home Group Realty
139 Dublin Street N
Guelph, Ontario
Welcome to this charming century bungalow that perfectly blends historic character with modern conveniences. This two-bedroom, two-bathroom home offers single-level living, making every square foot both accessible and functional. Step inside to discover an updated kitchen that's style keeps with the home's original charm. The layout includes main floor laundry facilities, with a walk out to the large deck with two sheds, the main floor updated bathroom features heated floors and a convenient walk-in shower, perfect for easy accessibility and modern comfort. The partially finished basement with a walk up to the backyard has endless opportunities A beautiful fully landscaped frontyard and backyard is sure to impress. The neighborhood location within walking distance to downtown Guelph, where you'll find yourself perfectly positioned to explore local shops, restaurants, and cultural attractions without needing to start your car. Your daily errands become pleasant strolls, whether you're heading to nearby grocery options or catching transit from the conveniently located Guelph Central Station. Nature enthusiasts will appreciate the proximity to Goldie Mill Park, offering green space and recreational opportunities just a short walk away. The area also provides easy access to quality educational facilities, including nearby secondary schools. The single-story design makes this property ideal for those seeking comfortable living without stairs, while the mature neighborhood provides a sense of established community. Don't let this opportunity slip away to own a piece of Guelph's history while enjoying all the conveniences of modern living in one of the city's most walkable neighborhoods. (id:42776)
Royal LePage Royal City Realty
408 Russell Street
Midland, Ontario
OPEN HOUSE SAT OCT 11TH FROM 2-3:30PM. Step into charm with this well-maintained century home, offering 2 bedrooms, 2 bathrooms, and two inviting sunrooms. Nestled in a mature, sought-after neighbourhood, the property showcases a timeless brick exterior, a spacious fenced backyard, and a detached single-car garage blending character with everyday convenience. Inside, you'll find a home that has been lovingly cared for, with important updates including a newer roof (2022) and air conditioning (2021). The perfect balance of historic appeal and modern comfort, this home is an ideal choice for those seeking both charm and peace of mind in their next move. (id:42776)
Keller Williams Experience Realty
572 Oxbow Crescent
Collingwood, Ontario
Welcome to this gorgeous 2-level, 3 bedroom/2.5 bath condo, with spectacular golf course and escarpment views! Offering over 1,600 square feet, with an open-concept main floor, this home is perfect for both entertaining and enjoying tranquil, private moments. Nestled in a quiet crescent within the Living Stone Resort community (formerly Cranberry) in Collingwood, the kitchen seamlessly flows into the expansive and light-filled living and dining areas, and is enhanced by a cozy wood burning fireplace. Sliding glass doors, with stylish California shutters, lead to a patio overlooking the adjacent golf course - perfect for enjoying a morning coffee or unwinding at the end of the day. Upstairs, the spacious primary bedroom offers a peaceful retreat with a private balcony and a 3-piece en-suite bath. Two additional bedrooms and a 3-piece bath complete the upper level. The main floor also features a convenient laundry room and powder room. Outside, a walk-in storage locker provides ample space for skis, bikes, etc. This home is ideally located beside the golf course, just steps to scenic trails, and the charming shops and restaurants at Cranberry Mews. Georgian Bay and downtown Collingwood are a short drive or bike ride away, and skiing is just 10 minutes away, making this the perfect four-season retreat. Exclusive parking (1 space) and visitor spots add to the convenience. Don't miss the opportunity to experience the Collingwood lifestyle in this beautifully appointed condo! (id:42776)
Royal LePage Locations North
Contact me to setup a viewing.
519-386-9930Not able to find any homes in the area that best fits your needs? Try browsing homes for sale in one of these nearby real estate markets.
Port Elgin, Southampton, Sauble Beach, Wiarton, Owen Sound, Tobermory, Lions Head, Bruce Peninsula. Or search for all waterfront properties.

