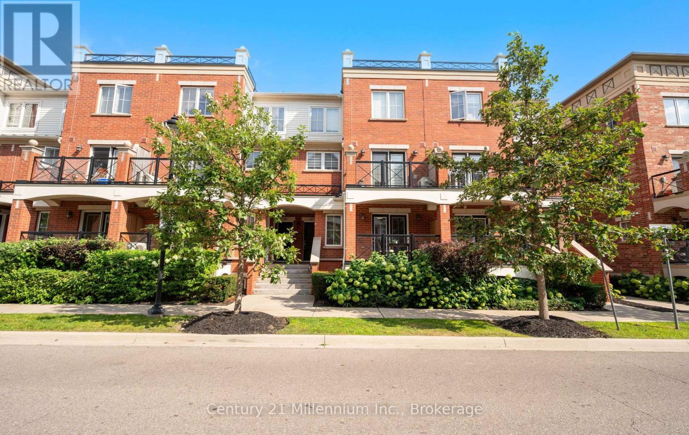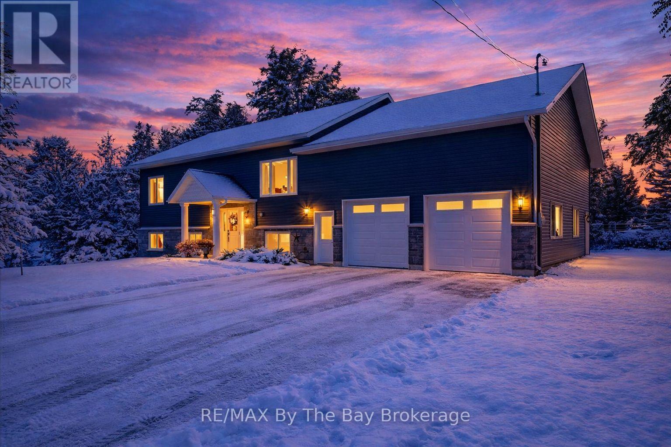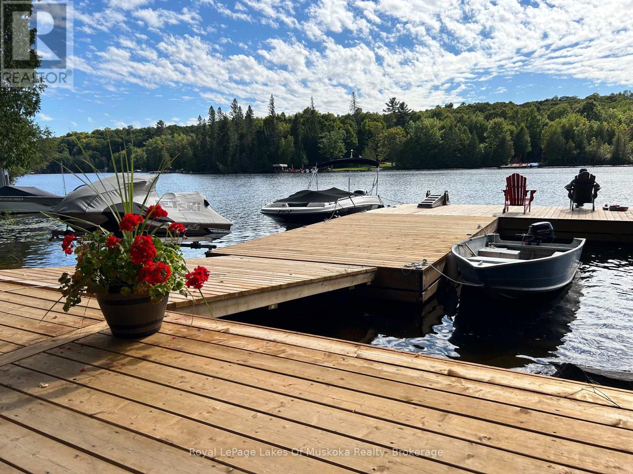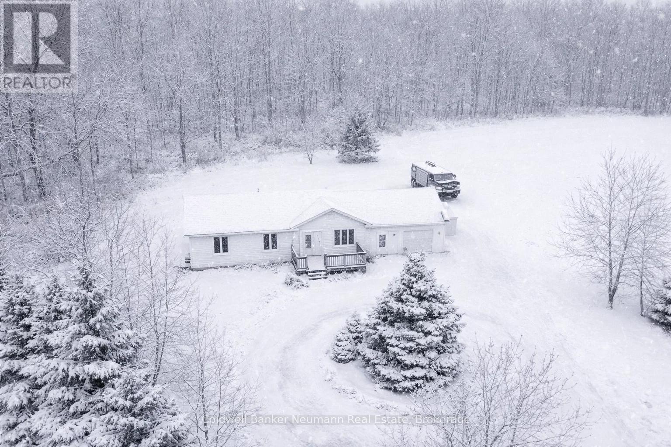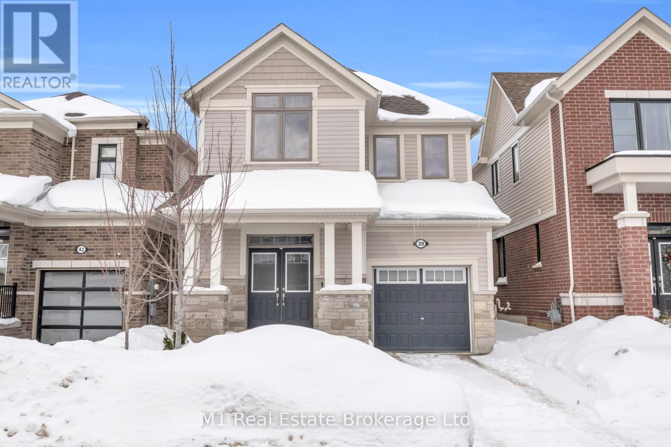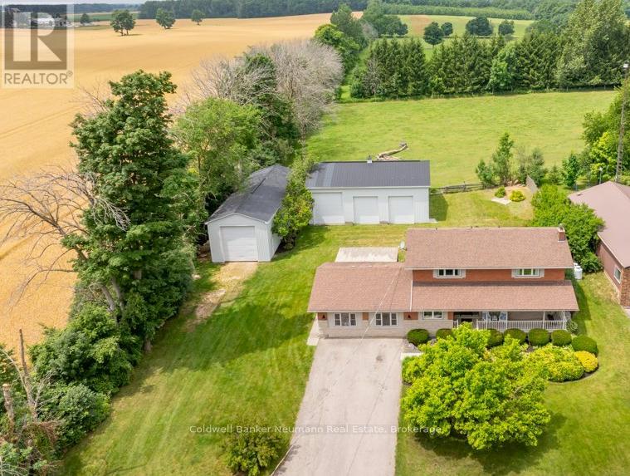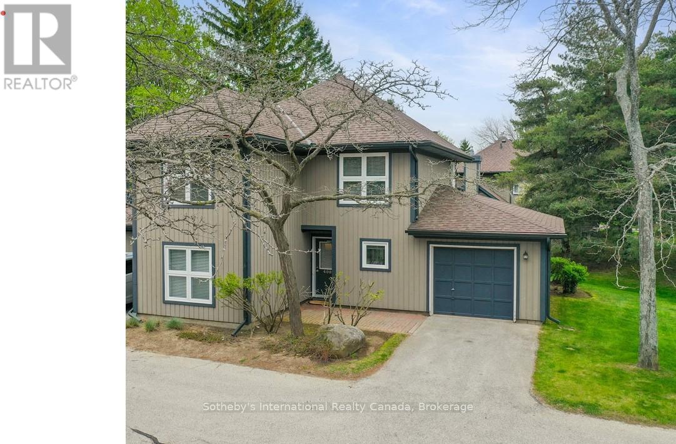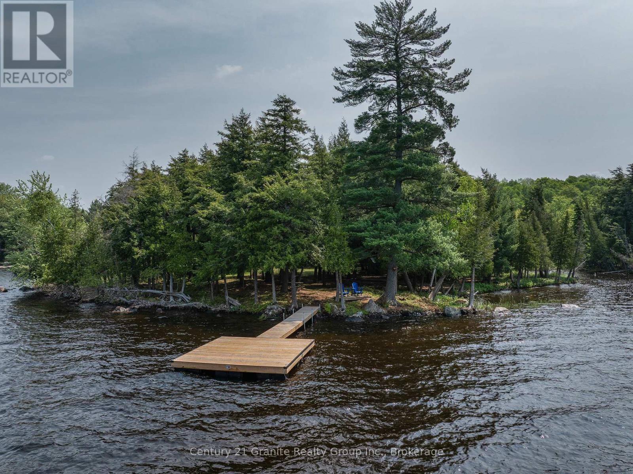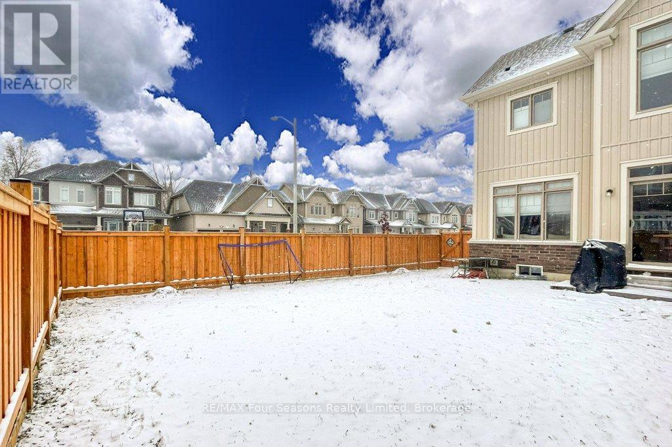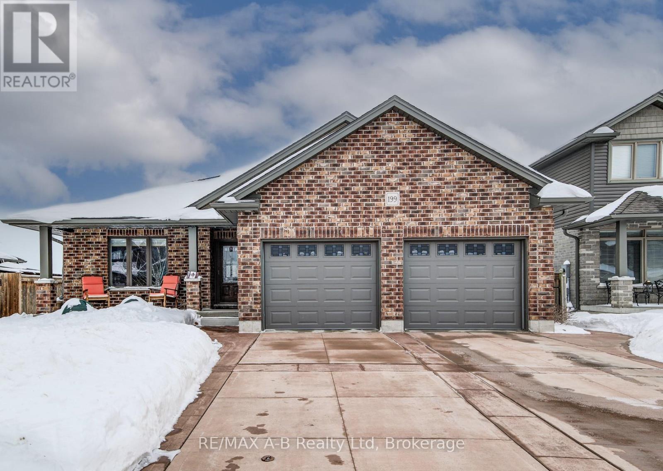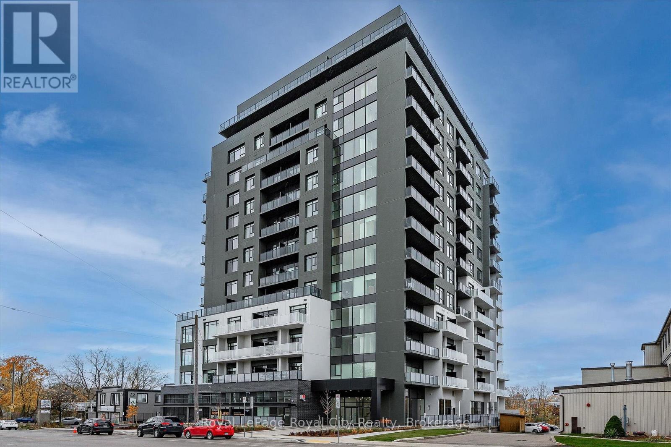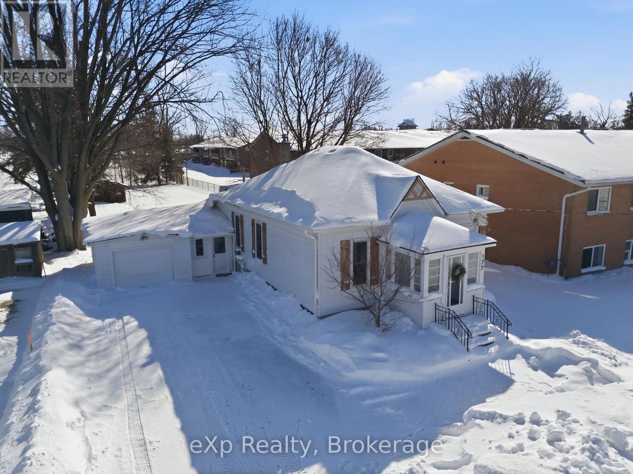Search for Grey and Bruce County (Sauble Beach, Port Elgin, Tobermory, Owen Sound, Wiarton, Southampton) homes and cottages. Homes listings include vacation homes, apartments, retreats, lake homes, and many more lifestyle options. Each sale listing includes detailed descriptions, photos, and a map of the neighborhood.
4 - 2460 Post Road
Oakville, Ontario
Don't miss this remarkable 2-bedroom condo townhouse in Waterlilies, an exclusive Townhome community nestled in an oasis of natural beauty. Located in the family-friendly River Oaks neighbourhood, this bright and beautifully maintained, sun-filled home features a modern open-concept design with a spacious living and dining area, laminate flooring, and a walk-out to your own private balcony - perfect for relaxing or entertaining. The modern kitchen offers ample cabinetry, quartz countertops, stainless steel appliances, and a pantry provides added storage. Enjoy the ease of single-level living, providing seamless flow throughout. The generous primary bedroom includes a walk-in closet and private powder room ensuite. In addition there is a well-sized second bedroom, a full 4-piece main bathroom and ultra convenient in-suite laundry. Completing this offering is one underground parking space, and a storage locker. Ideally located just steps to schools, parks, trails, playgrounds, shopping, restaurants, and transit - and only minutes to Walmart, Superstore, and the hospital. You will love this low-maintenance, move-in-ready property and the premium, sought-after area. (id:42776)
Century 21 Millennium Inc.
146 Mary Street
Clearview, Ontario
*OPEN HOUSE SUN FEB 15 FROM 1pm - 3pm* A Rare Opportunity in Creemore! It's not every day you find a custom-built six-bedroom, three-bathroom home with a FULLY LEGAL apartment in the heart of Creemore - a true rarity for the area. This raised bungalow, just over two years old, offers nearly 3,400 sq. ft. of finished living space, including more than 2,000 sq. ft. on the main level. Designed for versatility, this home allows you to live upstairs while renting out the lower level, letting your tenants help pay the mortgage. The carpet-free main floor features an open-concept design with a bright kitchen boasting white cabinetry, granite counters, and plenty of storage. A 16' x 14' walkout deck (to be completed by the builder) with a gas BBQ hookup creates the perfect space for entertaining. This level also offers three spacious bedrooms and two full bathrooms, including a primary suite with ensuite.The finished walkout lower level is equally impressive, featuring three bedrooms, a full bathroom, and a rough in for kitchen. With separate laundry hookups and a private garage entrance, this space is ideal for extended family, guests, or as an income-generating rental unit. Car enthusiasts and hobbyists will appreciate the oversized 24' x 36' garage with 14' ceilings, insulation, drywall, and inside access to both levels - perfect for a hoist, workshop, or additional storage. Additional highlights include 200-amp service, hot water on demand, upgraded insulation, pot lighting, and abundant natural light throughout. Located within walking distance to Creemore's shops, restaurants, grocery store, library, and public school, and under five minutes to Airport Road for easy access to Toronto and the GTA. (id:42776)
RE/MAX By The Bay Brokerage
340 Wurm Road
Magnetawan, Ontario
As we come out of a long winter, buyers are already dreaming of summer days on the lake, and this Lake Cecebe property offers the perfect place to make those plans a reality. A true four-season home, it provides year-round enjoyment, from summer boating and watersports to cozy winter weekends, snowmobiling, and ice fishing. Imagine waking up to sparkling lake views, spending your days exploring over 40 miles of boating, and ending each evening with breathtaking sunsets from your private dock. This spacious 3+1 bedroom, 2-bath home offers over 2,500 sq. ft. of finished living space, including a bright walkout basement. With 122 feet of shoreline, south exposure for all-day sun, and stunning sunset views, this property blends comfort, style, and an exceptional waterfront lifestyle. The main floor features hardwood and ceramic flooring throughout the open-concept kitchen, living, and dining areas. A custom cherry kitchen with a large island makes entertaining effortless, while the adjoining 20' x 10' deck with glass railing showcases expansive lake views. Additional highlights include a Muskoka room, private bunkie, hot tub, new dock. Practical features such as a drilled well, attached single-car garage, and detached double garage add everyday convenience. With access to the Lake Cecebe and Magnetawan River system, this four-season waterfront property invites endless opportunities for adventure, relaxation, and making lasting memories-no matter the time of year. (id:42776)
Royal LePage Lakes Of Muskoka Realty
2540 Hespeler Road
Cambridge, Ontario
Private Country Bungalow on Nearly 14 Acres. Welcome to your own private escape in the heart of the countryside. Nestled on nearly 14 acres of mature trees, natural woodland, and open space, this well-maintained 3-bedroom, 2-bath bungalow offers the perfect balance of comfort, privacy, and endless potential. Surrounded by nature, you'll enjoy peaceful views in every direction, room to roam, and the freedom to create the lifestyle you've been dreaming of. Whether you're a gardening enthusiast, hobby farmer, or simply seeking a quiet retreat, this property offers incredible versatility. With ample space for a future workshop, garage, or storage for recreational equipment, the possibilities are truly endless. Inside, the home features a bright, functional layout with generously sized bedrooms and large windows that fill the space with natural light. The full, unfinished basement provides a blank canvas-ideal for additional living space, a family room, home office, gym, or studio. A rare opportunity to own a private country property with room to grow, explore, and unwind-experience rural living at its finest. (id:42776)
Coldwell Banker Neumann Real Estate
39 Spicer Street
Centre Wellington, Ontario
Imagine pulling up to your new home in charming Fergus and instantly feeling that cozy, small-town welcome.This 3-bed, 3-bath detached house offers 1,900 sq ft of bright, open living space perfect for families. Huge windows flood the main floor with light, and the brand new flooring feels fresh underfoot-ready for movie nights, homework battles, and everything in between.Upstairs you get three spacious bedrooms, including a primary suite with its own ensuite for that little extra peace.The unfinished basement is your blank canvas-rec room, gym, play area, you name it. Best part? You're steps from the brand new Grand River Public School (opened Sept 2025) and close to the new Groves Memorial Hospital. Walkable school runs and top care nearby-what more could you want? Fergus charm, family-friendly streets, and a home that's ready for your story.Ready to see it? This one won't last long. (id:42776)
M1 Real Estate Brokerage Ltd
7776 Mill Road
Guelph/eramosa, Ontario
Country living at its best! This spacious home loved by one family for over 35 years, sits on just shy of an acre of beautifully landscaped land with serene views of open countryside featuring two shops! Offering over 2,700 sq ft of living space, including a 400 sq ft above-grade bachelor style in law suite, ideal for multigenerational living. The main two story home features a large wood kitchen with stainless steel appliances, ample storage, and quartz countertops. In addition to a separate dining room, and a bright living room with an electric fireplace. Main floor laundry, a 4-piece bath, and a dedicated office/flex space provide everyday convenience. The homes second floor features 4 generous bedrooms, and a full 4-pc bath. The fully finished basement offers additional living space and abundant storage. Additionally - the property features a 20kw generator for an added peace of mind to the homeowner. Outside, you'll find two impressive shops: a 20x60 ft gravel-floor shop with 14ft door - perfect for RV or equipment storage - and a 32x47 ft three-bay shop with one, 12ft and two, 10ft doors boasting over 2,700 sq ft of combined shop space for hobbies, business, or storage needs. The backyard is private and landscaped with no rear neighbours. A perfect combination of function, space, and flexibility in a peaceful rural setting. Just minutes to town amenities with a quick drive into Guelph. A must-see! (id:42776)
Coldwell Banker Neumann Real Estate
408 Mariners Way
Collingwood, Ontario
Rarely available and highly sought-after 2-storey end-unit townhome in the waterfront community of Lighthouse Point. Bright and spacious 4-bedroom, 3-bath layout featuring an open-concept main floor with vaulted ceilings, wood-burning fireplace, large kitchen and walkout to a private deck. Ideal main-floor living with queen-sized bedroom, 3-piece bath, and laundry.Upper level offers a king-sized primary suite with 5-piece ensuite, two additional generous bedrooms, a 4-piece bath, and excellent storage throughout. Private driveway, garage, and visitor parking included. Steps to Georgian Bay and the on-site Rec Centre with indoor pool, hot tub, gym, and party room. Enjoy resort-style amenities including marina, playground, tennis & pickleball courts, two outdoor pools, beaches, and waterfront trails.Perfectly positioned in the epicentre of four-season recreation-minutes to golf, skiing, swimming, sailing, restaurants, theatres, and shopping. 10 min to downtown Collingwood, 10-15 min to Blue Mountain Village and skiing, close to Georgian Golf, 20 min to Thornbury, and approx. 2 hours to Toronto. Exceptional value - move in and enjoy! (id:42776)
Sotheby's International Realty Canada
0 Soyers Lake Road
Minden Hills, Ontario
A truly rare offering on one of Haliburton's most coveted lakes, this remarkable point lot delivers the ultimate combination of privacy, scale, and panoramic big-lake views. With over 533 feet of pristine, deep-water frontage, this west-facing property enjoys all-day sun and spectacular sunset vistas across Soyers Lake. Surveyed in 2025, this property includes ownership of the shore road allowance, providing extra privacy and direct access to the water. The expansive, level terrain offers an ideal building site for your dream cottage or luxury lakefront retreat, tucked into a quiet, natural setting that feels worlds away-yet remains conveniently close to town. A unique highlight of the property is exclusive access to the small island just offshore, which becomes walkable during lower fall water levels, creating a rare and memorable extension of your shoreline. Hydro is nearby, a driveway is already in place, and a dock is included, allowing immediate enjoyment of swimming, boating, and fishing on Haliburton's renowned five-lake chain. Cruise by boat to lakeside restaurants or venture all the way into Haliburton Village with ease. Located just 10 minutes to Haliburton and 15 minutes to Minden, this property offers peaceful seclusion without sacrificing convenience. Whether you envision a refined waterfront escape or a cherished family compound, this extraordinary parcel stands out for its exposure, frontage, and natural beauty. Opportunities like this are exceptionally rare on Soyers Lake. An alternative level driveway option is also available - contact us for details. (id:42776)
Century 21 Granite Realty Group Inc.
35 Kirby Avenue
Collingwood, Ontario
Welcome to this fantastic end unit townhome, that is only attached at garage! Perfectly positioned on a premium corner lot that is fully fenced for maximum privacy. Centre hall plan that is completely finished from top to bottom, this home offers a move-in-ready lifestyle in one of Collingwood's most sought-after new neighbourhoods. The main floor features a separate family room and living room, offering plenty of space for relaxing, entertaining, and everyday living. The bright kitchen includes a premium appliance package with induction stove, seamlessly connecting to the dining area and backyard with gas BBQ hookup, perfect for hosting family and friends. Downstairs, the finished basement provides even more space with soundproof insulation, a rough-in for a 3 piece bathroom, and a bedroom already in place, ideal for guests, hobbies, or a home office. Additional highlights include: 3-car parking, owned hot water tank (no rental fees), fully fenced yard with front landscaping, in a sought-after part of town. Walking distance to the Pretty River for summer swimming and one of the best dog parks in town, Pawplar Dog Park, as well as the train trail that can take you all the way to Sunset Beach. This home is in the Admiral School district with a new park being built with pickleball and tennis courts and within walking distance to both the local high schools. This location has convenient access to Blue Mountain for skiing and Wasaga Beach for summer fun. Exciting nearby developments including the new hospital off Poplar and shopping centre at Poplar & Hurontario will surely increase the value of homes in this area. Beautifully maintained, thoughtfully designed, and perfectly located - this home truly has it all and is move in ready. Call for your private showing today! (id:42776)
RE/MAX Four Seasons Realty Limited
199 Liebler Street
East Zorra-Tavistock, Ontario
Welcome to 199 Liebler Street located in the lovely town of Tavistock- Dare to dream to own this lovely custom built 2 + 1 bedroom brick bungalow built in 2015 , backing onto farmland. This stunning home is move in ready and offers an open concept main floor with cathedral ceiling in the living room, a spacious eat in kitchen with pantry and sliders to a 3 season sunroom- gazebo, and deck and the lovely view of the farmland. The fully finished basement offers a spacious family room with a gas fireplace great for those relaxing evening, a 3 rd bedroom with a cheater ensuite and walk in closet, upgraded Kinetico water softener. For the hobbyist or the car person this home offers 2- 9 foot garage doors, lots of space to store that special car or work shop area. One added bonus to this lovely home is an extra monthly income from the solar panels. This is one home you do not want to miss viewing, be sure to call to view today and own this great home today. (id:42776)
RE/MAX A-B Realty Ltd
1007 - 71 Wyndham Street S
Guelph, Ontario
This stunning and spacious 1,295 sq.ft. interior + 80 sq. ft. private balcony, 2-bedroom, 2-bathroom condo facing the Speed River and steps to downtown Guelph- offers an exceptional combination of luxury and convenience. The bright, open-concept layout is thoughtfully designed for accessibility and showcases luxury finishes, including white oak hardwood flooring throughout, 9-foot ceilings, a remote-controlled fireplace in the living room, and a designer kitchen flaunting a waterfall quartz island, quartz countertops,full-height backsplash, LED under-cabinet lighting, soft-close drawers, high-end stainless-steel appliances, and a spacious pantry. An abundance of natural light pours through the large windows- complete with roll-up shades for privacy- while the private balcony offers stunning, unobstructed views of the river. The primary suite boasts a generous walk-in closet and a spa-inspired 5-piece ensuite, complete with a freestanding soaker tub and an oversized glass shower. A second bedroom is thoughtfully positioned on the opposite side of the unit, and is conveniently located near a stylish 3-piece bathroom and the in-suite laundry. This condo also includes a secured underground parking space for your comfort and peace of mind. The well-maintained building offers incredible amenities, including a gym, guest suite, golf simulator, billiards, a lounge with a library, a second lounge bar with terrace, an outdoor dining terrace and BBQ area, indoor visitor parking, secured bike rooms on all parking levels, and a welcoming community where neighbours truly look out for one another. Just steps away from restaurants, cafés, shops, Market Fresh, the Farmer's Market, the VIA Rail/ GO train and bus stations, and within easy access to riverside trails. This condo delivers the ultimate lifestyle in one of Guelph's most desirable locations. (id:42776)
Royal LePage Royal City Realty
177 St David Street
West Perth, Ontario
Welcome to 177 St. David Street-a well-maintained bungalow located on a deep lot, with an attached garage, in the heart of Mitchell. Just minutes from downtown, the arena, park, and tennis & pickleball courts, this home offers both convenience and community. Set on a spacious lot, the property features a concrete driveway with parking for up to six vehicles, ideal for guests or hobbies. Inside, enjoy an open-concept kitchen, dining, and living area, perfect for everyday living and entertaining. A bright sunroom adds extra living space, while main-floor laundry is conveniently located off the breezeway connecting to the single-car garage. Outside, you'll find a storage shed, concrete pad, and a stone firepit. A great setup for relaxing evenings or hosting friends. This home is an excellent opportunity for a first-time buyer, those looking to downsize, or anyone seeking easy main-floor living in a prime Mitchell location. (id:42776)
Exp Realty
Contact me to setup a viewing.
519-386-9930Not able to find any homes in the area that best fits your needs? Try browsing homes for sale in one of these nearby real estate markets.
Port Elgin, Southampton, Sauble Beach, Wiarton, Owen Sound, Tobermory, Lions Head, Bruce Peninsula. Or search for all waterfront properties.

