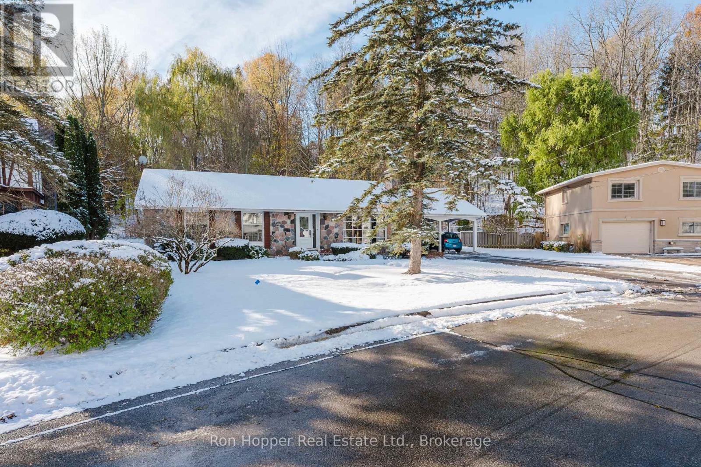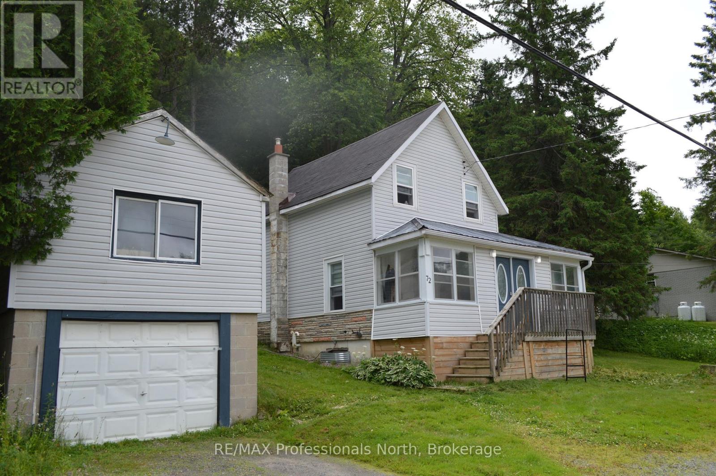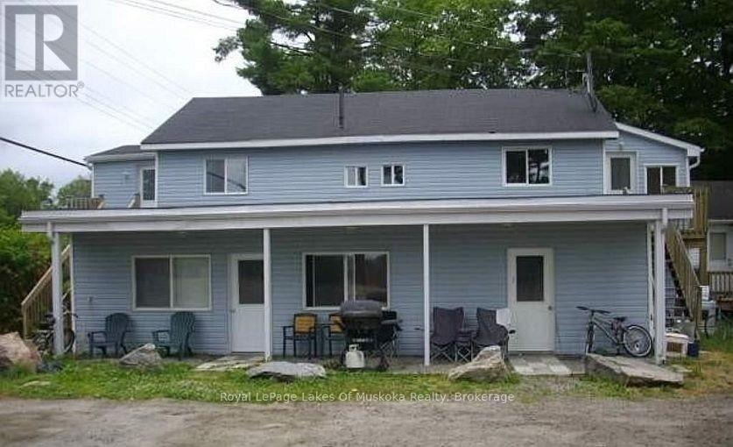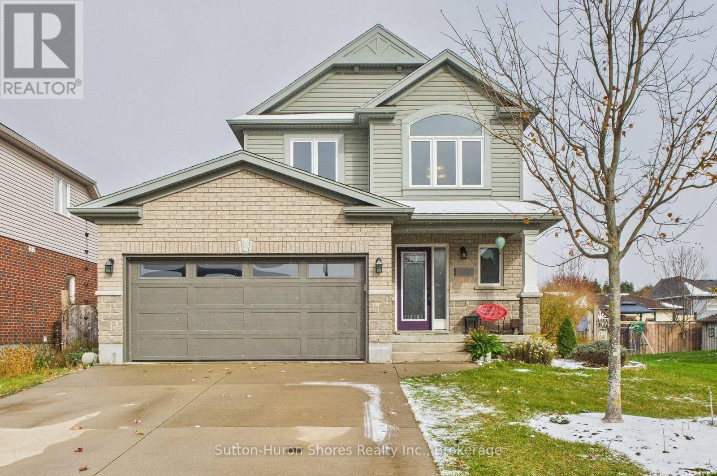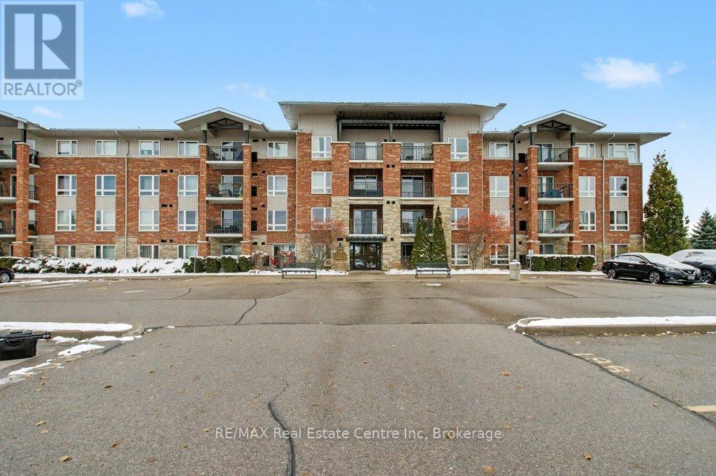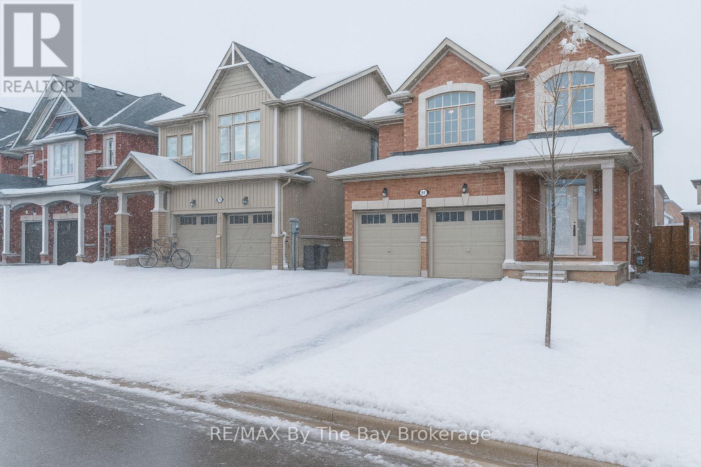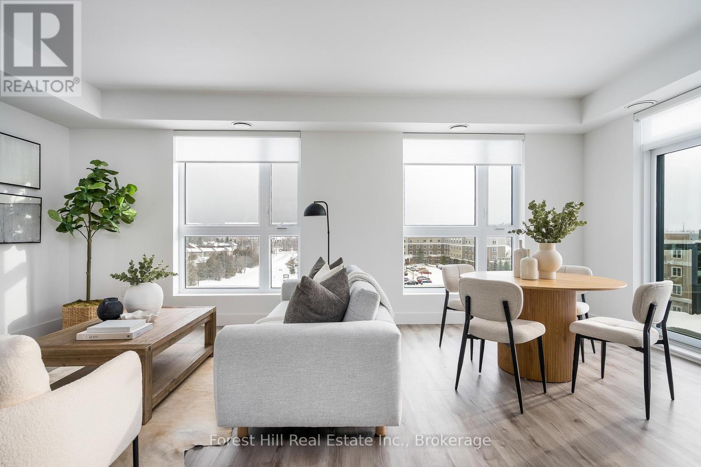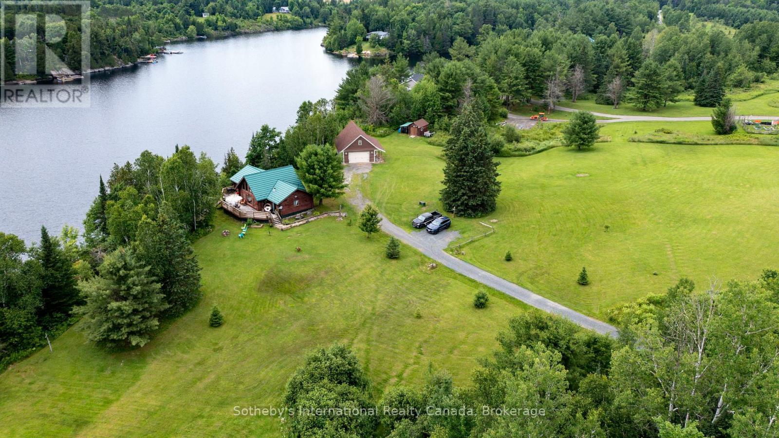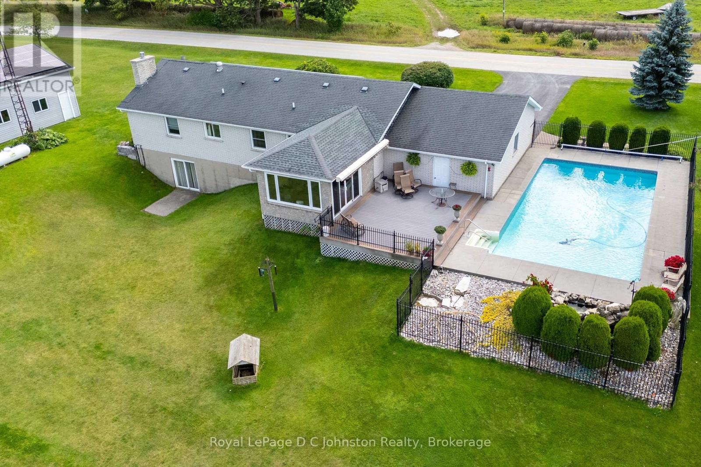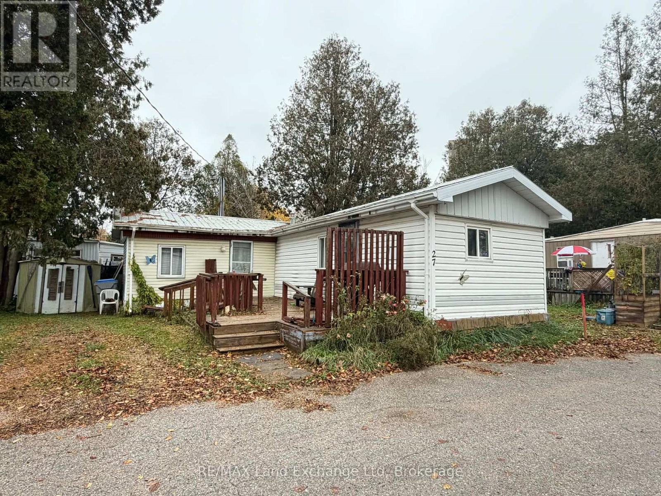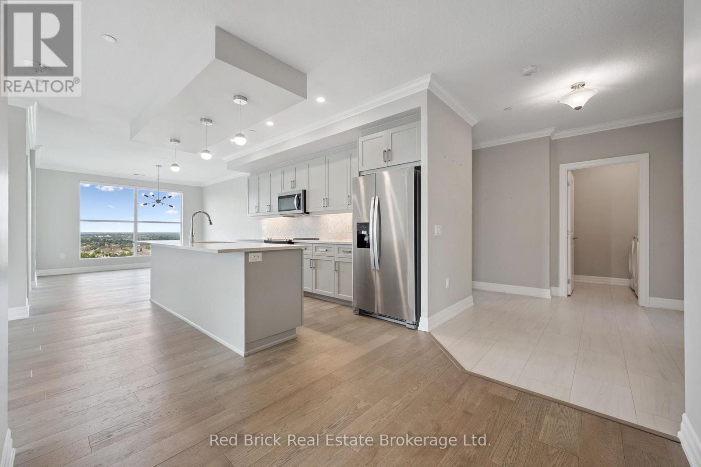Search for Grey and Bruce County (Sauble Beach, Port Elgin, Tobermory, Owen Sound, Wiarton, Southampton) homes and cottages. Homes listings include vacation homes, apartments, retreats, lake homes, and many more lifestyle options. Each sale listing includes detailed descriptions, photos, and a map of the neighborhood.
340 2nd Avenue W
Owen Sound, Ontario
Welcome to this charming three bedroom, 2.5 bath bungalow with attached double carport. This home is perfectly positioned on a stunning ravine lot on a quiet west side avenue. The interior space will surprise with its spacious living room that features hardwood floors and a cozy wood-burning fireplace, ideal for relaxing in the evenings. The eat-in kitchen / dining room and pantry offers plenty of natural light and opens through patio doors to the private rear yard - perfect for entertaining or enjoying quiet mornings. There is a den that provides a great work-from-home space and then the most impressive artist studio at the rear that is sure to inspire. Any artist will enjoy the studio addition that provides space to create with serene ravine views, three skylights, heated concrete floors and a private bathroom. This family home combines natural beauty with comfort and functionality, which is a rare find in one of the west side's most desirable neighbourhoods. (id:42776)
Ron Hopper Real Estate Ltd.
72 Bobcaygeon Road
Minden Hills, Ontario
Location Location Location: Neat and tidy 3 bedroom/2 bath home located in the village of Minden! Ideal starter, rental or retirement home! Main floor boast open concept living/eating and kitchen and a main floor bedroom and bathroom. Upper level features 2 large and bright bedrooms and full bathroom. Wrap around porch for additional 3 season use. Detached garage/workshop with a full loft for storage. Town water and town sewers. Very private back yard. Walk to ALL in town amenities. (id:42776)
RE/MAX Professionals North
4019 Muskoka 169 Road
Muskoka Lakes, Ontario
Fantastic opportunity for investment, re-development or family compound on a large waterfront property on Ada lake close to Bala & Port Carling. Currently has a 4 plex, 1-2 bedroom cottage, 1-4 bedroom cottage and 2- 3 bedroom cottages all in need of renovations. Property has 280 feet of sand beech. Book your showing today or contact realtor for more information. (id:42776)
Royal LePage Lakes Of Muskoka Realty
893 Sumpton Street
Saugeen Shores, Ontario
Welcome to 893 Sumpton Street, a beautifully maintained Reid's Heritage 2 storey "Family Home, offering over 2000 sq. ft. of finished, carpet free living space, on a quiet, mature, sought after, family friendly neighborhood. This lovely home has had numerous areas re-painted or freshened up and has been professionally cleaned throughout. Just a short walk to nearby schools and a 10 minute stroll to the beach & marina. The welcoming majestic open foyer with its vaulted ceiling, gives one a feeling of grandeur. The main floor features an open concept living space that flows through to the rear yard walk-out. This space is perfect for entertaining and family functions, or you can curl up beside the Natural Gas Fireplace, with a good book. The second level, features a primary bedroom w/ensuite & walk-in closet, a 4pc bath & two additional bedrooms and a laundry facility for your convenience. Numerous Seller's improvements over the years, include new hard wood stairs & flooring throughout, new 4pc ensuite bath, Natural Gas Stone Fireplace c/w live edge hardwood accent cabinetry, new vinyl flooring in the basement, replacement of the front entry door, insulated garage door and windows, stone patio in rear yard, c/w 5-6 year old hot tub & added trees and butterfly garden. The spacious side and back yard, have two gates into back yard (one larger for possible trailer). Utility Costs from Oct/2024-Oct/2025: Natural Gas $899.97, Hydro $1641.77, Water/Sewer $$1,351.38. A real opportunity for a wonderful family environment. (id:42776)
Sutton-Huron Shores Realty Inc.
112 - 60 Lynnmore Street
Guelph, Ontario
2 PARKING SPACES! Welcome to the best unit on the market at this price. The benefit of being on the ground floor corner unit is no elevator hassle for groceries, dog walking, whatever it is... making life more convenient. With 2 Bedrooms plus a Den/Dinette there is lots of space. Some interior features include Laminate plank and Ceramic flooring, Granite Counters in the kitchen and bath, Stainless Steel LG Appliances, Bright Bedrooms with large windows plus each room features built-in closet shelving. In-suite Laundry with a top of the line LG Stacked Washer and Dryer. The well maintained building, grounds and park are close to a few fantastic golf courses, lots of restaurants, pubs, shopping, library, and more! This location is also favoured by people that commute with easy access to the 401 and University of Guelph. Parks and well maintained trails that go for miles surround this desirable area. (id:42776)
RE/MAX Real Estate Centre Inc
274 Echo Ridge Road
Kearney, Ontario
Experience the perfect blend of nature, comfort, and value at 274 Echo Ridge in beautiful Kearney. Tucked at the edge of Algonquin Park, this brand-new ICF-built bungalow sits proudly on 3 private acres, surrounded by mature forest and the gentle presence of local wildlife - from grazing deer to the occasional visiting moose. The ICF foundation ensures long-term durability, exceptional energy efficiency, and year-round comfort. Featuring 3 spacious bedrooms and 2 bathrooms, this modern home offers room for the whole family - or the flexibility to create guest accommodations, home offices, or hobby spaces. The bright walkout basement with soaring ceilings is a blank canvas, perfect for a future in-law suite or income-generating apartment. Move-in ready - all that's left is to make it your own. Located just minutes from Kearney's charming downtown, you'll enjoy easy access to local amenities like the LCBO, beach, boat launches, grocery store, and restaurants. Kearney is known as a four-season playground - from boating and hiking to its reputation as a winter snowmobiling hub - offering adventure and tranquility in equal measure. And the best part? You can have it all - a quality new build on acreage - without the sky-high price tag of city living. Come see why Kearney is one of Ontario's best-kept secrets. 274 Echo Ridge might just be the lifestyle upgrade you've been searching for. (id:42776)
RE/MAX Professionals North
97 Tracey Lane
Collingwood, Ontario
This Marigold model has everything you need and more! With 3 bedrooms and 2 full bathrooms, it's perfect for families, couples, or anyone looking to enjoy easy living.The open-concept main floor feels bright and welcoming, with 9-foot ceilings, hardwood floors, and porcelain tiles that are both stylish and durable. The oak staircase with iron railings adds a touch of elegance as you head upstairs.The primary bedroom provides a peaceful retreat with a large 5-piece ensuite that includes a glass shower, a separate tub, and double sinks. The two other bedrooms are comfortable and ready for guests, children or a home office.Need more space? The unfinished basement is ready for your ideas, with a roughed-in bathroom already in place.Double garage with inside entry and the fully fenced backyard, perfect for family, pets, and weekend BBQs.Located on the edge of town, this home offers a quiet lifestyle while keeping you close to downtown Collingwood for shopping, dining, and events. Plus, Blue Mountain Resort is only a short 15-minute drive away-ideal for skiers, hikers, and mountain bikers alike.Real estate cliches are sometimes true: "move-in ready" and in the perfect "location, location, location." (id:42776)
RE/MAX By The Bay Brokerage
518 - 4 Kimberly Lane
Collingwood, Ontario
Penthouse living at the brand new Royal Windsor! If you've been waiting for the best suite in the building, here it is. Suite 518 is a bright, open concept corner unit featuring 2 bedrooms, 2 bathrooms, and luxury finishes throughout. This top floor penthouse offers an abundance of natural light, quartz countertops, and thoughtful design in one of Collingwood's most sought-after communities. Enjoy rare perks including 2 underground parking spaces, 2 storage lockers, and a dedicated EV rough-in at your parking spot for future charging needs. Step outside your unit to the shared 5th floor rooftop patio with mountain views, or host friends in the adjacent party and lounge room. Residents also enjoy full access to Balmoral's resort-style amenities including a fitness centre, indoor pool, golf simulator, recreation room, and more. Located just minutes from Blue Mountain, Georgian Bay, trails, and downtown Collingwood, this is four-season luxury living at its finest. (id:42776)
Forest Hill Real Estate Inc.
20 Kodiak Road
Mckellar, Ontario
Set on Swan Lake, away from the crowds, sits this well built 3 bedroom, 2 bathroom, 4 season log home. With 6 acres and over 380 feet of water frontage, this property provides a peaceful and secluded setting to relax and unwind. The Open concept main living area provides a warm and welcoming environment with stone fireplace and a wall of windows wrapped around the pine log interior. An updated kitchen with stainless steel appliances, tile backsplash and walkout to the large deck. The three spacious bedrooms are tastefully decorated and offer a comfortable retreat, the primary bedroom provides a 2pc ensuite bath and walkout to the deck. With 2 walkouts the spacious south facing deck provides comfortable seating areas overlooking the waterfront, the peaceful back fields and treeline frequented by deer and other wildlife. For all the toys and to provide extra space there is a nicely set up 24' x 30' garage with unfinished loft area plus a 10' x 14' storage shed. The garage has been recently sided with complimentary board & batten on front. Steps & a treed path take you down to the waterfront area and deep water dock. Moffat Lake is a quieter lake, decent sized and well suited for fishing, swimming and relaxing. Located about 25 minutes from the amenities of Parry Sound, this is the perfect retreat for those looking to escape the hustle and bustle of the city and unwind in a serene environment. (id:42776)
Sotheby's International Realty Canada
830 Concession 2 Concession W
Saugeen Shores, Ontario
Discover the perfect blend of country living and modern convenience in this spacious 3-bedroom brick bungalow, set on 1.4 acres at the edge of Port Elgin and just a short drive from the Bruce Power. Situated on one of the highest elevations in Bruce County, the property offers exceptional privacy, sweeping views of the countryside, and a distant view of Lake Huron and it's famous sunsets. The home features an newer kitchen and bathroom, an inviting main-floor layout with sunken living room, a large family room, and the convenience of a main floor laundry room. A full basement with a large recreation room complete with bar for entertaining and basement walkout, plus additional living space for workshop, or storage. An attached garage adds everyday practicality, while the 20' x 30' workshop is ideal for tradespeople, hobbyists, or anyone in need of extra workspace. Step outside and enjoy an incredible set of outdoor amenities, including a refreshing saltwater swimming pool, an inground irrigation system, and rooftop solar panels that keep utility costs under control. A propane fireplace, and propane-fired backup generator ensures peace of mind year-round. This well-maintained property offers room to breathe, space to grow, and the rare combination of rural charm with modern upgrades. If you've been searching for that special home on the edge of town, this bungalow is ready to welcome you. (id:42776)
Royal LePage D C Johnston Realty
27 - 343 Victoria Street
Central Huron, Ontario
Discover affordable living in this charming two-bedroom, one-bath mobile home located in Clinton. This inviting residence features a spacious layout, highlighted by a large recreation room, perfect for entertaining or relaxing with family and friends. Step outside to enjoy the expansive deck, ideal for outdoor gatherings or soaking up the sun. This property offers a fantastic opportunity to enter the world of homeownership without breaking the bank. Don't miss your chance to make this cozy mobile home your own. (id:42776)
RE/MAX Land Exchange Ltd
805 - 1880 Gordon Street
Guelph, Ontario
Act Fast! A Rare Gem at a Remarkably Low Price! This expansive 1,650 square foot corner suite boasts one of the top layouts, featuring 2 bedrooms, 2 bathrooms, a spacious den, plus a 133 square foot wrap-around balcony. Built in 2022, this upscale suite blends functionality with high-end design, offering an open-concept floor plan, tall ceilings, abundant natural light, and BREATHTAKING NORTHWEST PANORAMIC VIEWS. The grand Primary easily accommodates a king-size bed and includes a large walk-in closet. The upgraded ensuite offers quartz counters, marble backsplash, heated floors and a glass walk-in shower. The open concept kitchen showcases a grand quartz island breakfast bar with stylish pendants, marble backsplash, stainless steel appliances, and ample storage space. Flowing seamlessly into the bright living and dining areas, you'll feel at home with an upgraded tiled fireplace, elegant cove detailing, and massive windows that create a warm, welcoming environment. The open den/sunroom is framed by upgraded glass French doors and window surround, providing an inspiring workspace or breakfast nook with stunning views. The second bedroom is generously sized, and the main 4-pc bathroom features quartz countertops and a tub. Additional highlights include a spacious in-suite laundry room, underground parking, and a large storage locker. Residents of this exclusive building enjoy premium amenities, including a modern gym, a luxurious Sky Lounge with a kitchen, a billiards room, an outdoor terrace, a golf simulation room with a bar, a fully equipped guest suite, and ample visitor parking. Enjoy a lifestyle of luxury, convenience, and sophistication, with easy access to the 401 and a wealth of dining, shopping, and entertainment options just steps away! With Tower 3 starting in the mid-900K price range, don't miss this rare opportunity. Need more than one parking spot? There are *ADDITIONAL UNDERGROUND PARKING SPOTS FOR SALE* through the builder! (id:42776)
Red Brick Real Estate Brokerage Ltd.
Contact me to setup a viewing.
519-386-9930Not able to find any homes in the area that best fits your needs? Try browsing homes for sale in one of these nearby real estate markets.
Port Elgin, Southampton, Sauble Beach, Wiarton, Owen Sound, Tobermory, Lions Head, Bruce Peninsula. Or search for all waterfront properties.

