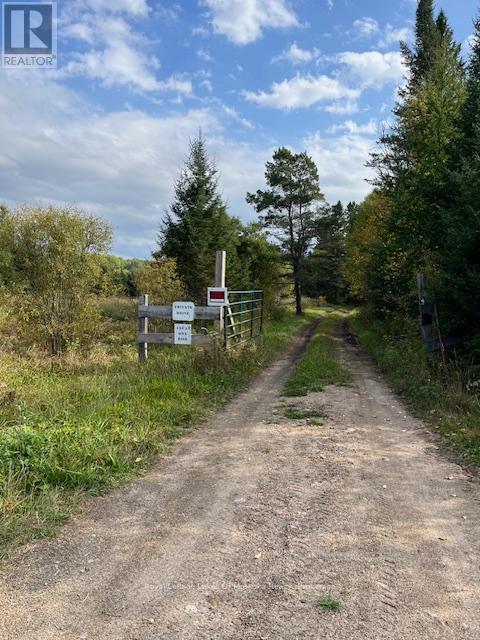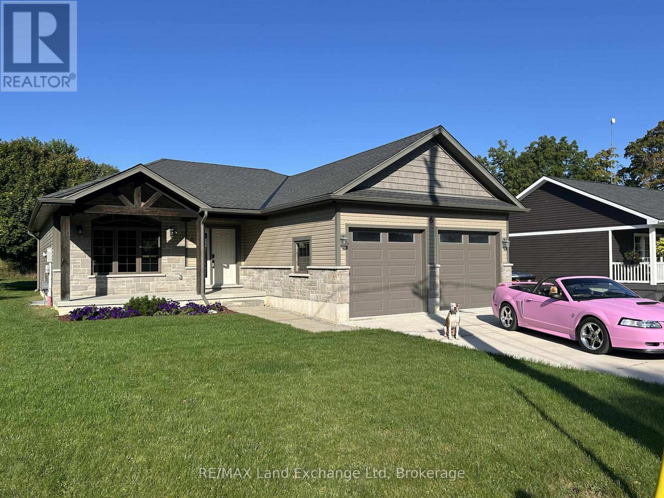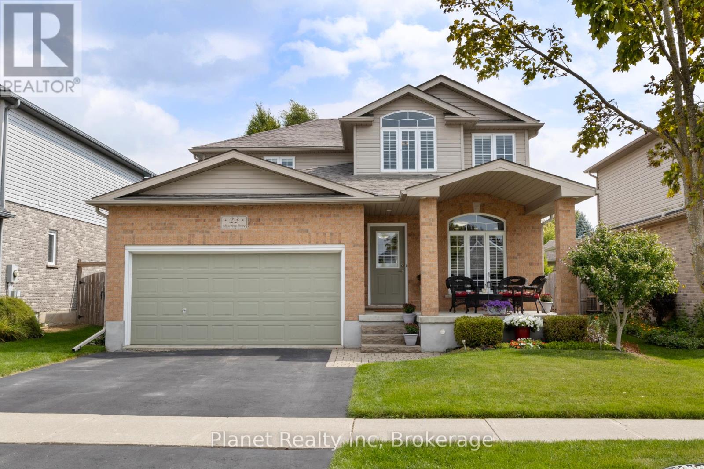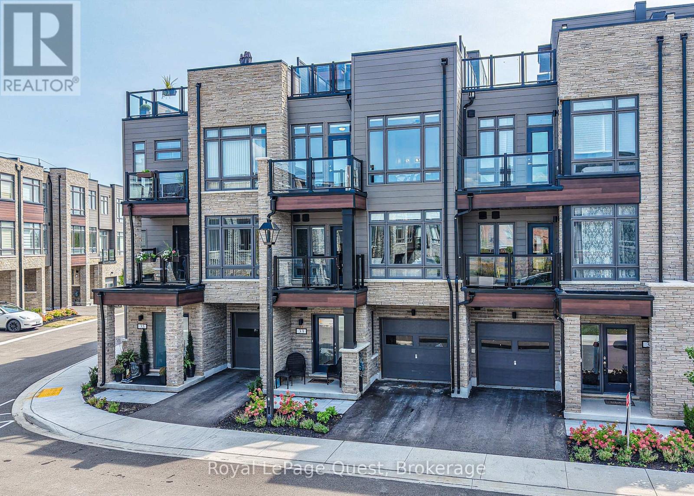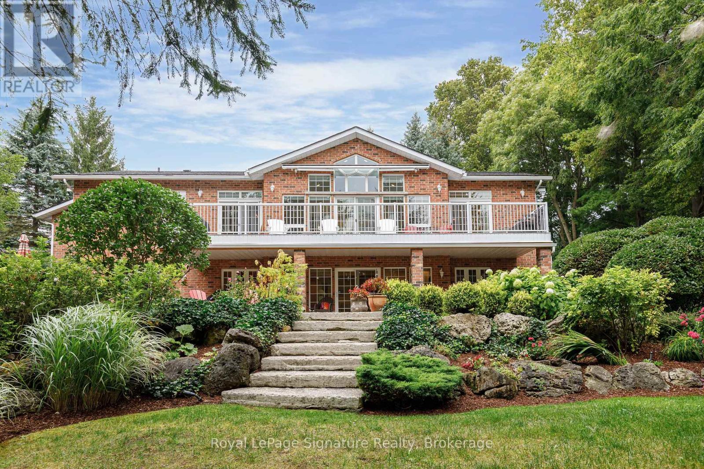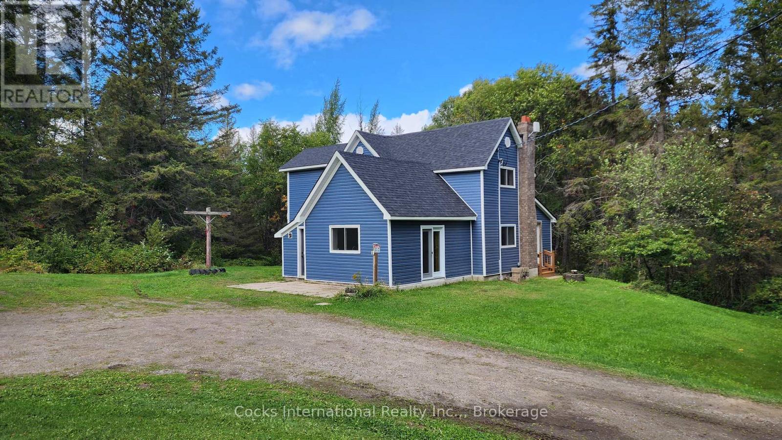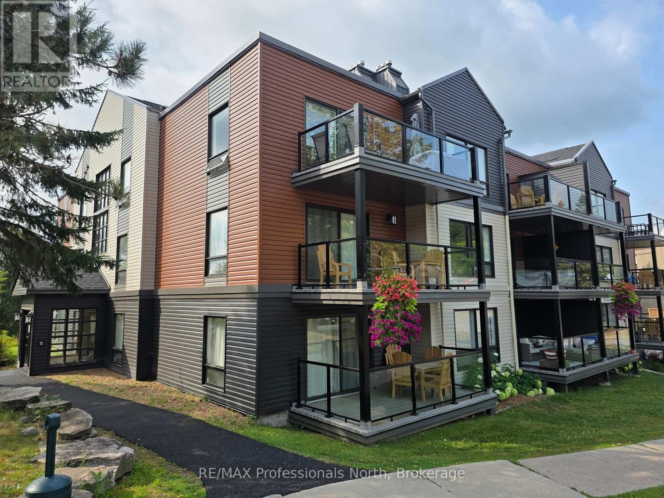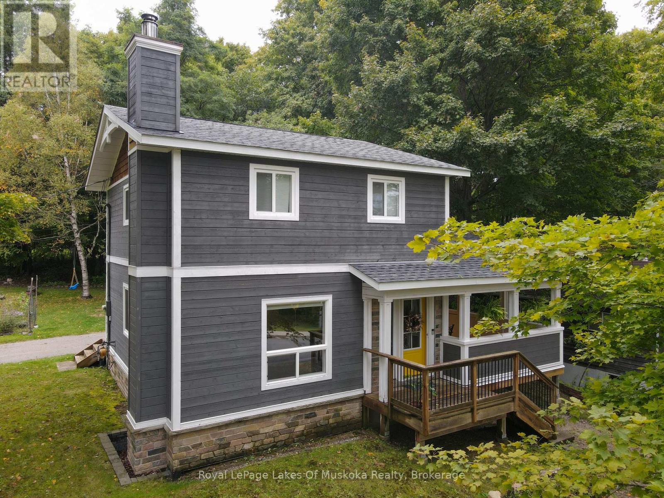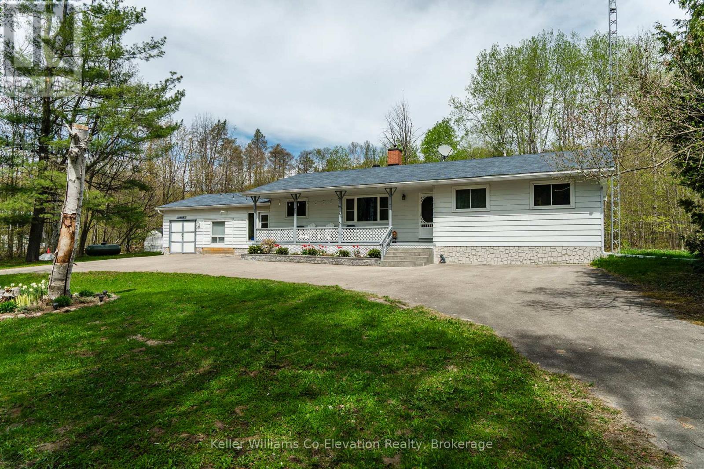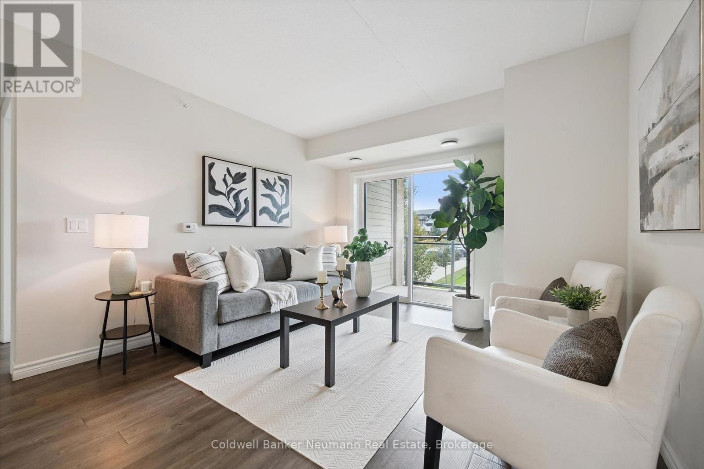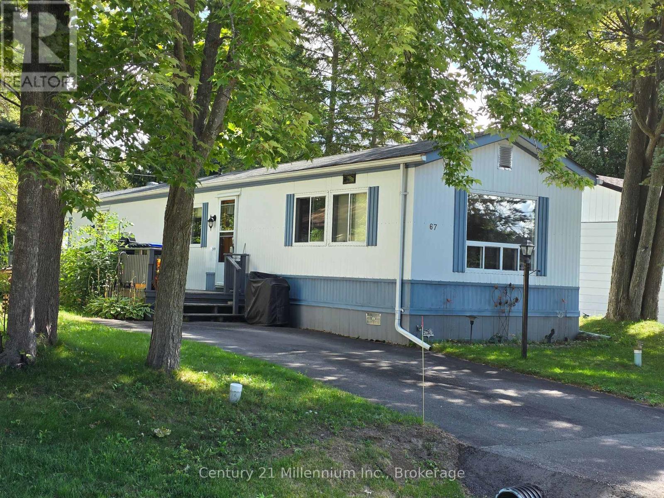Search for Grey and Bruce County (Sauble Beach, Port Elgin, Tobermory, Owen Sound, Wiarton, Southampton) homes and cottages. Homes listings include vacation homes, apartments, retreats, lake homes, and many more lifestyle options. Each sale listing includes detailed descriptions, photos, and a map of the neighborhood.
121 Proudfoot Road
Kearney, Ontario
This cottage/hunting camp sits on nearly 200 acres of pristine land, easily accessed via a municipally maintained road and conveniently located near Highway 11. Burk's Falls is only 20 minutes away, for all your conveniences. This beautiful property is accessed further by a private driveway. Wildlife such as moose and deer frequent the area, making it the perfect setting for nature enthusiasts, hunters, or anyone seeking a quiet getaway. This land abuts both Magnetawan and Proudfoot rivers, giving access for fishing, boating and watching nature. The Magnetawan River leads to Pickerel Lake, which has public boat access, for your convenience. The property features several bunkies, (one with 1 bunk bed, the other with 2 bunk beds) offering plenty of space for extended family and or guests. The main cottage includes 2 bedrooms, a charming, functional kitchen; and a bathroom (3 piece) connected to septic. Water (indoor, seasonally), a wood stove for heating, and propane appliances (stove fridge and freezer provide comfort and convenience. There is also a separate bathhouse, which adds to the practicality. Completely off-grid, the property is powered by a generator, and battery systems. A sawmill kept in the barn is also included for those with future building or creative projects in mind. This is unspoiled nature, an opportunity to get revitalized. Book your appointment today, the owner would be delighted to show you around. (id:42776)
Royal LePage Lakes Of Muskoka Realty
6 Janet Street S
South Bruce, Ontario
Welcome to this charming 4-bedroom, 2-bathroom home, built in 2018, offering modern living with a touch of tranquility. Nestled against serene farmers' fields, this property provides a peaceful backdrop while still being conveniently located within walking distance to local elementary schools. Step inside to discover an inviting open-concept layout, perfect for family gatherings and entertaining. The finished basement features a spacious recreation room, ideal for playtime or relaxing evenings at home. The attached two-car garage adds to the convenience of this great family home. Plus, with Lake Huron and Bruce Power just a short drive away, you'll have easy access to outdoor activities and local attractions. Don't miss the opportunity to make this lovely house your new home! (id:42776)
RE/MAX Land Exchange Ltd
23 Muscovey Drive
Woolwich, Ontario
Nestled in the serene community of Elmira, this stunning detached home offers the perfect blend of comfort, style, and outdoor living. With over 2,000 sq. ft. of upgraded living space, a double garage, and a thoughtful layout, its ideal for growing families or anyone seeking a turn-key home. Inside, a welcoming foyer with an adjoining office sets the tone for the stylish main floor, featuring california shutters throughout and new vinyl flooring. The light-filled living room with a cozy gas fireplace flows seamlessly into the spacious kitchen complete with recently upgraded cabinetry and onward to the dining area. This open design creates an inviting space perfect for everyday living and entertaining. Step outside to a private deck overlooking the beautifully landscaped backyard, where mature trees and lush gardens provide a tranquil retreat. Upstairs, youll find generously sized bedrooms, including a primary suite with a walk-in closet and 4-piece ensuite with both tub and shower. Two additional bright bedrooms offer ample closet space and share a large family bathroom with a tub/shower combo. Convenient second-floor laundry adds everyday practicality to this well-designed level. The finished basement provides flexible living options, featuring a bedroom, dedicated rec room, and plenty of storage. With a rough-in for a bathroom, its ready to be customized for guests, in-laws, or family needs. With the major mechanicals updated within the past 10 years, Roof(2017), Furnace/AC(2017), Sump(2022), Water Softener(2016), Vinyl Flooring(2024), and Paint(2024-25), this home is move-in ready and waiting for its next owners. (id:42776)
Planet Realty Inc
33 Wyn Wood Lane
Orillia, Ontario
Discover contemporary style and comfort in this newly built 3-storey townhouse, just steps from Orillia's beautiful waterfront. Thoughtfully designed, this home blends modern finishes with functional living spaces, making it ideal for professionals, couples, or anyone seeking a low-maintenance lifestyle by the lake. Featuring two spacious bedrooms, including a primary suite with a private ensuite, and two and a half bathrooms with sleek, modern finishes, this home offers both convenience and comfort. The bright, open-concept main floor is filled with natural light, creating an inviting space for everyday living and entertaining. One of the standout features is the private rooftop patio, offering breathtaking views of Lake Couchiching perfect for hosting friends or enjoying a quiet evening outdoors. Situated in a prime location, you'll be within walking distance of the waterfront, parks, dining, shops, and all the charm of downtown Orillia. With three levels of stylish living space and a rooftop retreat, this home is the perfect blend of modern luxury and lakeside lifestyle. (id:42776)
Royal LePage Quest
180 Russell Street E
Blue Mountains, Ontario
Welcome to 180 Russell, a beautiful brick home offering privacy, elegance, and exceptional outdoor living. Set on a rolling lot with professionally landscaped grounds, this property showcases stone walkways, soldier stone along the drive, a stamped concrete walkway, and multiple outdoor spaces designed for year-round enjoyment. The highlight is the backyard retreat featuring a waterfall, outdoor fireplace, expansive deck, covered patios, and a walk-out lower level with its own full kitchen perfect for effortless entertaining. Inside, the main level offers a bright, open layout where the kitchen, dining, and living areas flow together, anchored by sliding doors to a large deck overlooking the private yard. The primary suite features his and her closets and a spa-like ensuite with heated floors, while a versatile office/den and full bathroom provide flexibility. Convenient laundry and garage access complete the main floor. The fully finished lower level is ideal for gatherings, with a spacious family room and gas fireplace, three additional bedrooms, a full bath, and a two-piece bath. Radiant in-floor heating adds year-round comfort, while the second kitchen is thoughtfully equipped with a cooktop, sink, dishwasher, bar fridge, and beverage fridge designed with outdoor living in mind. With its own walk-outs, bedrooms, bathrooms, and kitchen, this level also offers the potential to create a private in-law suite. Additional features include a covered front porch, a two-car garage with inside entry, beautifully designed landscaping, and a Wi-Fi enabled smart irrigation system for effortless lawn and garden care. With its exceptional outdoor living areas, generous indoor space, and peaceful setting, this home offers the perfect combination of privacy, function, and beauty. (id:42776)
Royal LePage Signature Realty
96 Pickerel & Jack Lake Road
Armour, Ontario
Escape to your own country retreat with this private 33+ acre farm / residential property, just minutes from downtown Burks Falls and Hwy 11. Surrounded by nature yet close to every convenience, this updated 1.5-storey home blends timeless charm with modern comfort. Inside, you'll find a custom country kitchen, main floor laundry, a spacious primary bedroom, full bath, open-concept living room, mudroom, and a cozy bonus family/sitting room. Upstairs offers two additional bedrooms, plus an office overlooking the backyard, making it ideal for families or those seeking a lifestyle property. Recent updates add peace of mind: shingles (2022), vinyl siding (2022), oil forced-air furnace (2022), and owned hot water tank (2020). Outdoors, the opportunities are endless. A classic barn with insulated workshop space is perfect for hobbies, storage, or farm use, while the acreage invites recreation, hobby farming, or simply enjoying the privacy. Nearby Richard Thomas Park, located at Thompson Rapids on the Magnetawan River, offers swimming, relaxation, and adventure just minutes away. Whether you're dreaming of hobby farming, outdoor fun, or a private country lifestyle, this property has it all. Schedule your private showing today! (id:42776)
Cocks International Realty Inc.
52-203 - 1235 Deerhurst Drive
Huntsville, Ontario
This Summit Lodge suite is on the second floor with a balcony overlooking the gardens with a Southern exposure. This suite is offered furnished with two double beds in the bedroom. There is a cozy gas fireplace in the living room. The view from the windows and balcony are breath-taking. Enjoy all day sun from this suite. The building exterior, including the deck and patio door have been recently renovated. Being conveniently located close to the Main Building at Deerhurst Resort, you have convenient and easy access to the many activities, restaurants and other amenities such as the pools, waterfront and trails. There are so many activities to do that no members of the family will be bored in either summer or winter: paintball, tree top trekking, cross country skiing, downhill skiing, snow shoeing, snowmobiling, hiking trails, beach, boating, fishing, indoor and outdoor swimming pools, tennis courts, golf, and much more! This is truly an amazing Resort. (id:42776)
RE/MAX Professionals North
35 48th Street N
Wasaga Beach, Ontario
Looking for the perfect mix of location and quality? This stunning 6-bedroom, 4.5-bathroom home gives you both! North of Mosley Street, you can walk to the beach, shops, and restaurants in only minutes. Imagine living steps from the worlds longest freshwater beach, where every day feels like a getaway. Built by a trusted Toronto builder, this home is filled with high-end finishes. Inside, you'll be greeted by 10-foot ceilings and oversized windows that fill the space with natural light. The main level features beautiful imported tile floors and custom hardwood upstairs. Open kitchen, dining, and family room lead to a large walk-out deck that spans the width of the house, perfect for gatherings.The design also includes a full in-law suite with its own entry, kitchen and living space; great for family or as a rental. This lower level has 3 bedrooms, 2 full bathrooms and its own electrical panel, giving you plenty of options. Outside, the home stands out with classic Hardie board siding and stone accents. The garage is oversized with a 10-foot door and 18-foot interior height, offering space for cars, storage, or hobbies.Set on a quiet street, you'll enjoy peace and privacy, plus a mature priate yard. At the same time, it is only a short walk to sandy shores, stores and local dining. Whether you're looking for a family home, an income opportunity or a beachside retreat, this property has it all. (id:42776)
RE/MAX By The Bay Brokerage
38 Florence Street W
Huntsville, Ontario
Welcome to this stunning 3 bedroom, 2 bath home perfectly located in the heart of downtown! Step onto the gorgeous, oversized covered porch ideal for relaxing or entertaining year-round. Inside, you'll find a warm and inviting layout, beautiful open kitchen with large butcher block island, complete with a fully finished basement featuring a rec room and cozy woodstove. Enjoy the convenience of being just minutes from lakes, parks, shopping, and all local amenities. This charming home combines comfort, character, and location. Don't miss your chance to make it yours! (id:42776)
Royal LePage Lakes Of Muskoka Realty
1467 Rosemount Road
Tay, Ontario
Discover a rare opportunity to own a beautifully renovated bungalow on over 8 private acres. Located near marinas, hiking trails, and with easy access to Highway 400, you're just 15 minutes from Midland and 30 minutes from Barrie and Orillia. This quiet property, embraced by nature, offers the perfect blend of space, comfort, and privacy. Inside, enjoy a beautiful kitchen, separate dining and living spaces with large windows, a cozy fireplace, main floor laundry, and sliding patio doors that lead to a large deck overlooking the above-ground pool, outdoor sauna, and fire pit--ideal for relaxing or entertaining. The attached garage with inside entry adds convenience and ease. It's ready for your personal touch and updates to bring it back to life, offering great potential for family, guests, or additional living space. Two storage sheds and ample parking complete this exceptional property. Experience the best of country life without giving up modern convenience--don't let this one slip away. (id:42776)
Keller Williams Co-Elevation Realty
212 - 7 Kay Crescent
Guelph, Ontario
Welcome to the Madison at 7 Kay Cres. This bright and spacious 905 sq. ft., 2-bedroom, 2-bathroom condo is designed with functionality and comfort in mind - giving you more usable space than most layouts you'll find in South Guelph. The kitchen sets the tone with sleek grey cabinetry, crisp white counters, stainless steel appliances, and an abundance of prep space for the home chef. The open-concept living and dining area is generous in size, allowing you to arrange it exactly how you like - perfect for relaxing nights in or hosting friends. Unlike many condos where bedrooms feel like an afterthought, both bedrooms here are truly impressive. The primary easily accommodates larger furniture and comes with a private ensuite. The second bedroom? Equally spacious, ideal for guests, kids, or even a roommate, without anyone compromising on comfort. This unit also includes a storage locker for all the extras you don't need day-to-day, plus the lower level provides access to fantastic building amenities: a fitness room, party room with kitchen, lounge space, and billiards. Set in the heart of South Guelph, you'll love the convenience of being steps to major amenities, close to the University of Guelph, minutes to highway access, and surrounded by trails and parks. If you've been searching for a condo that actually feels like home, this is the one. Book your private showing today! (id:42776)
Coldwell Banker Neumann Real Estate
67 Georgian Glen Drive
Wasaga Beach, Ontario
TLC Needed! Unlock the potential of this charming 2-bedroom, 1-bathroom unit, ideally located in the vibrant heart of Wasaga Beach. Just minutes from shopping, dining, schools and the iconic sandy shores, this home offers both comfort and convenience. Whether you're a first-time homebuyer, or searching for the perfect vacation retreat, this property is a rare find. New fees have been requested (id:42776)
Century 21 Millennium Inc.
Contact me to setup a viewing.
519-386-9930Not able to find any homes in the area that best fits your needs? Try browsing homes for sale in one of these nearby real estate markets.
Port Elgin, Southampton, Sauble Beach, Wiarton, Owen Sound, Tobermory, Lions Head, Bruce Peninsula. Or search for all waterfront properties.

