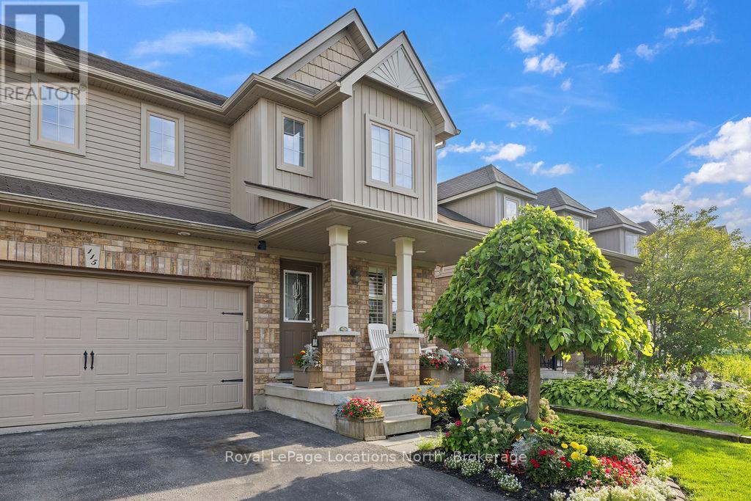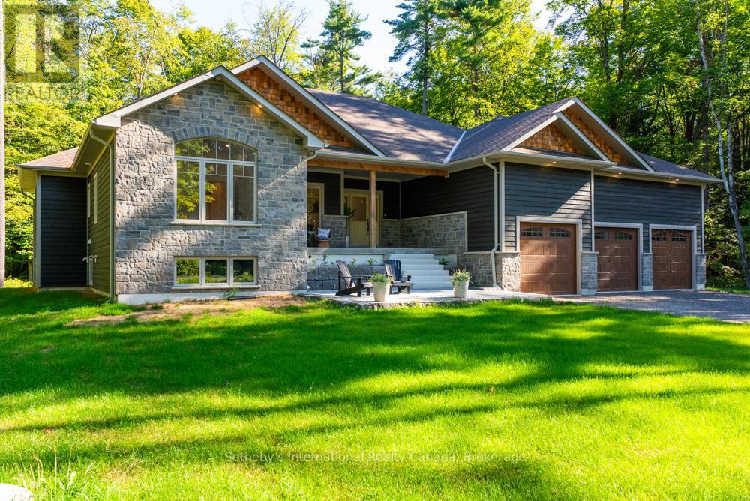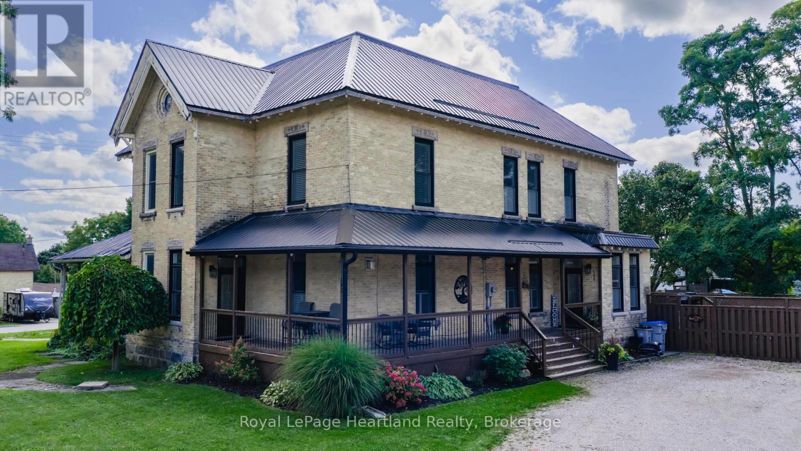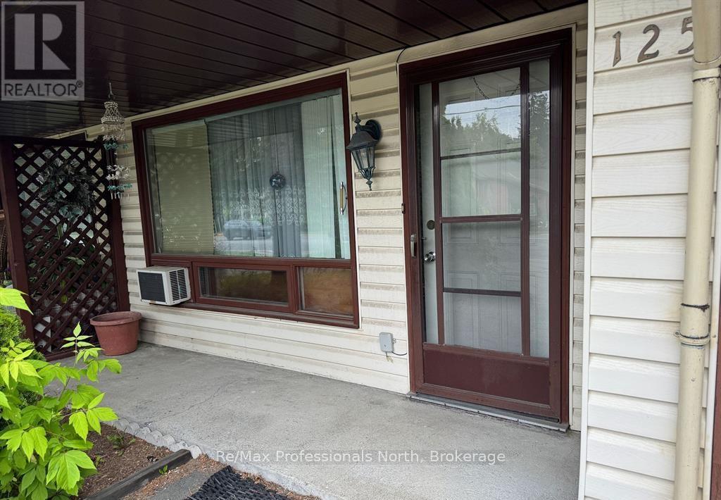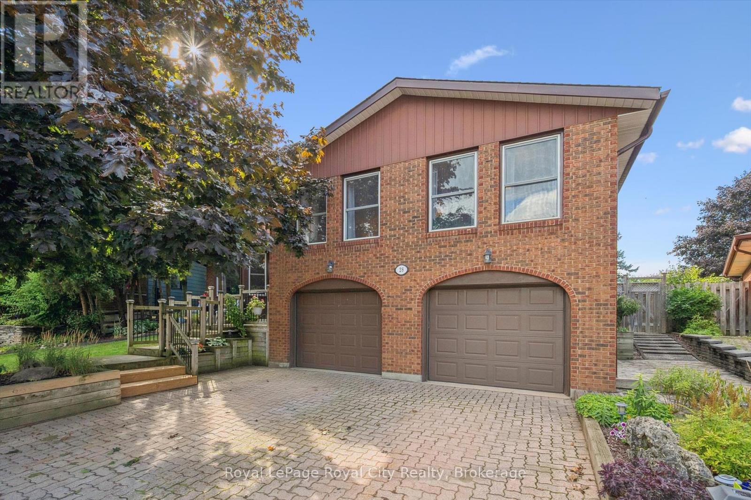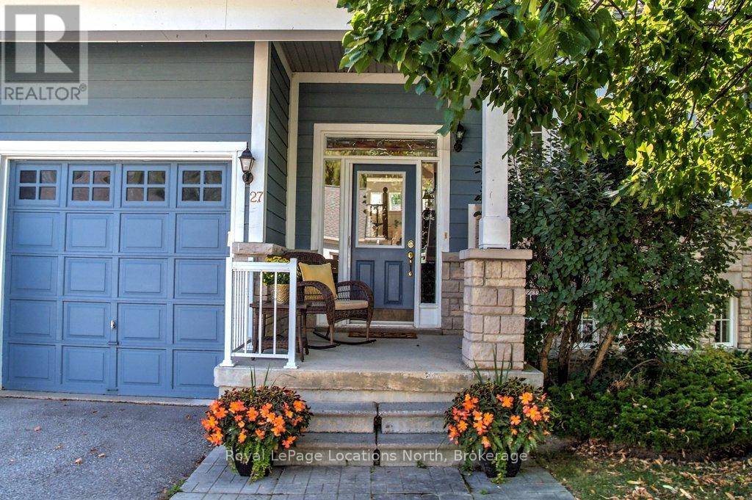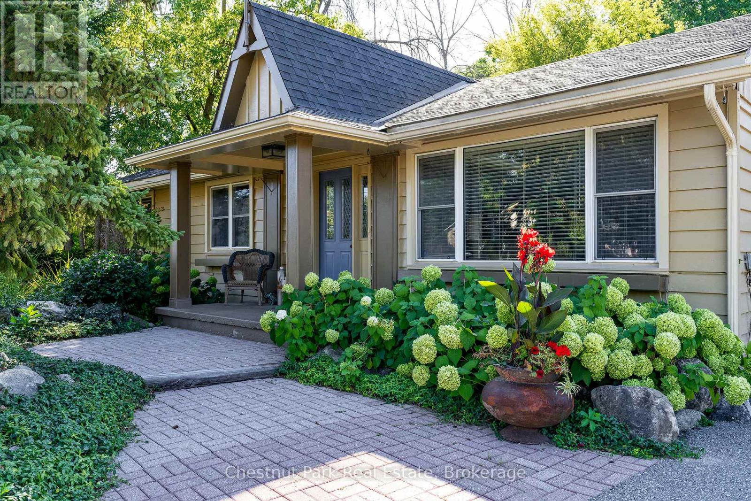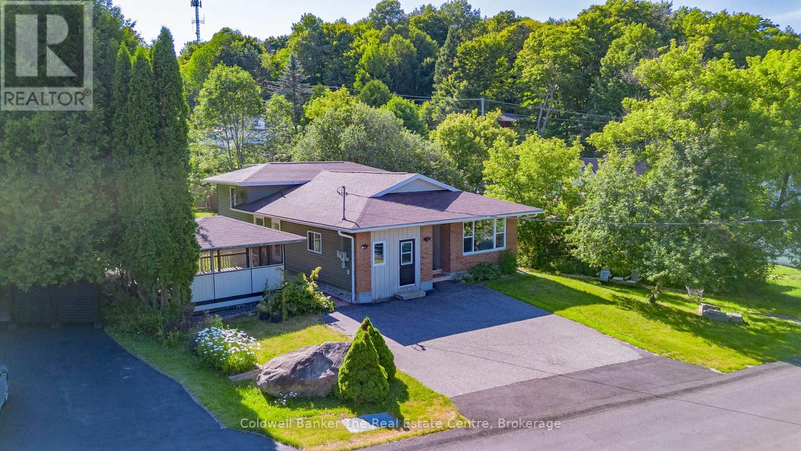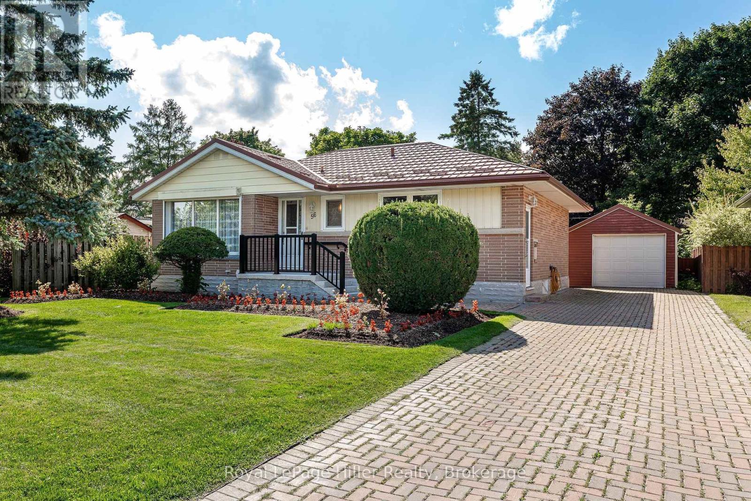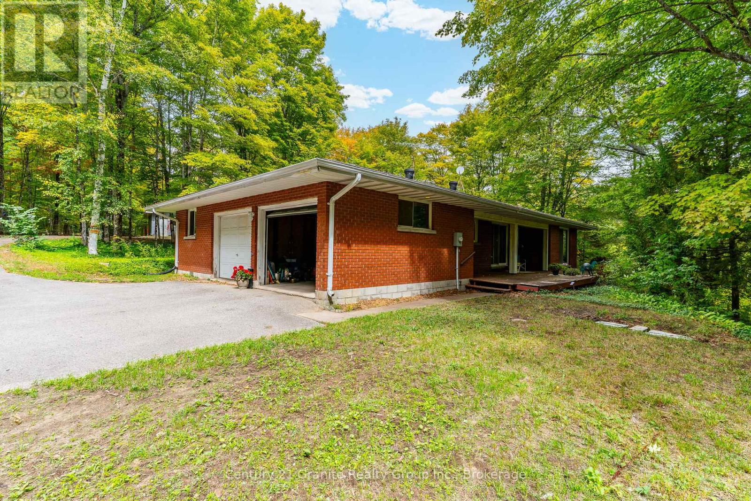Search for Grey and Bruce County (Sauble Beach, Port Elgin, Tobermory, Owen Sound, Wiarton, Southampton) homes and cottages. Homes listings include vacation homes, apartments, retreats, lake homes, and many more lifestyle options. Each sale listing includes detailed descriptions, photos, and a map of the neighborhood.
655 Mary Street N
Gravenhurst, Ontario
Welcome to this well-maintained 1,400+ sqft bungalow with a fully finished basement and attached single-car garage, ideally located in downtown Gravenhurst. Just steps from schools, shops, parks, The Wharf, and the beach, this home combines convenience with comfort in a highly desirable setting. Inside, you'll find a bright and inviting layout filled with natural light. The living room features warm hardwood floors, while the spacious eat-in kitchen and separate dining room make hosting family and friends effortless. The dining area offers a walkout to a large deck overlooking the private, flat backyard - perfect for relaxing or entertaining. Freshly painted throughout, this home is move-in ready. The main floor hosts the primary bedroom, a comfortable guest room, and a full 4-piece bathroom. Downstairs, the fully finished basement provides excellent additional living space, including a generous recreation room, third bedroom, a convenient 2-piece bathroom, and a utility/laundry room. With a large yard, private in-town setting, and plenty of space for family living, this property is a wonderful opportunity for anyone looking to call Gravenhurst home. (id:42776)
RE/MAX Professionals North
115 Chamberlain Crescent
Collingwood, Ontario
Beautiful Backyard with Pool backing onto woods with Georgian Trail nearby - Welcome 115 Chamberlain Crescent, ideally situated in a sought-after neighbourhood backing on to nature's forest complete w/ cardinals, blue jays and more! A well built Devonleigh home, the property offers a rare opportunity to enjoy privacy, nature & outdoor living right from your backyard while still being close to schools, shopping & everyday amenities.The main floor is warm & inviting, designed with pot lights throughout and a gas fireplace that creates a cozy living space. The kitchen has been refreshed w/ new countertops, a modern glass backsplash, and all stainless steel appliances. The dining area features a walkout to the back deck that makes barbecuing & entertaining easy. At the front of the home, a bright office overlooks the street & beautiful gardens, offering plenty of natural light and the perfect spot for working from home. This level is completed by a convenient 2PC bathroom & inside entry from the 1.5-car garage for everyday ease. Upstairs, you'll find all three bedrooms together, complemented by California shutters. The primary bedroom offers a walk-in closet and ensuite. The finished lower level adds plenty of additional living space, complete with a second gas fireplace, laundry area, and room for family activities or entertaining guests.The backyard is fully fenced and tailored for outdoor enjoyment, complete w/ a beautiful three-year-old above-ground heated pool, perfect for making the most of summer days. An irrigation system keeps the lawn lush & green, while the generous yard provides plenty of space for entertaining or relaxing. At the front, parking is available for three to four vehicles. Backing directly onto trails & green space, w/ a park down the street. Minutes from downtown Collingwood + the ski hills at Blue Mountain. Couldn't find a better location to start your relaxed lifestyle in Collingwood! $5,000 Closing Credit - Buyer's Renovation Bonus! (id:42776)
Royal LePage Locations North
1030 Xavier Street
Gravenhurst, Ontario
Tucked away on a peaceful private cul-de-sac and surrounded by natural beauty, this stunning 3-bedroom, 3-bathroom home offers over an acre of tranquil living in one of Kilworthy's most desirable communities. Set on a premium flat, wooded lot, this thoughtfully designed home features 9-foot ceilings, an open-concept layout, and overbuilt structural quality for worry-free, modern living. The oversized covered front porch (landscaping and stairs to be completed before closing!) creates a warm welcome and the perfect spot to unwind outdoors. Step inside to a light-filled interior where every room is bathed in natural sunlight. The heart of the home is a beautifully appointed kitchen with sleek quartz countertops, a large island with prep sink and seating, abundant cabinetry, a dedicated coffee bar, and high-end appliancesideal for entertaining or daily life. The adjoining dining area features a striking vaulted shiplap ceiling, while engineered hickory flooring adds warmth and elegance throughout. Relax in the cozy living room complete with a propane fireplace and shiplap surround, all while enjoying peaceful views of the surrounding forest and passing wildlife. The private primary suite is a true retreat, offering direct access to the back deck, a walk-in closet, and a luxurious ensuite designed for ultimate relaxation. Need more space? The unfinished basement provides incredible potential for customizationwhether you envision an in-law suite or recreation spacewith its own private entrance through the attached 3-car garage. Enjoy peace of mind with Tarion warranty coverage, HST included, and a home that's been built to exceed standards. Just minutes from Highway 11, Kahshe and Sparrow Lakes, golf, shopping, and entertainment, this is the perfect combination of nature, luxury, and convenience.Don't miss your chance to own this showstopperschedule your private viewing today! (id:42776)
Sotheby's International Realty Canada
192 Albert Street
Central Huron, Ontario
Get the best of both worlds with this completely redone Victorian Semi-Detached home on a very large 82.5' x 132' lot with a fenced rear, beautifully landscaped yard, rear deck & hot tub. A covered wrap-around front porch and ample parking spaces, including space for a large RV Trailer/motorhome/transport truck, make this property unique. This home was completely renovated in 2023, including windows, wiring, plumbing, flooring throughout, drywall/insulation, new furnace, air exchangers, trim, a huge open kitchen (quartz counters) into a dining and living area featuring luxury vinyl plank flooring, lots of counter and cupboard space, and a 2 pc bathroom at the rear of the main floor. Upstairs features 3 bedrooms, including a primary bedroom with a large walk-in closet and cheater suite access to a 4 pc bathroom/laundry with a custom walk-in shower and separate soaker tub. There is also stairwell access to a huge attic space that has the potential to be converted to living space. If you're looking for the charm of a Victorian home on a very large lot with the conveniences of a new/updated living space, then check this home out! (id:42776)
Royal LePage Heartland Realty
125 Taylor Road
Bracebridge, Ontario
New Price!!! Affordable 3 bedroom bungalow in Bracebridge!! Ready for your move in is this 920 sq. ft. 3 bedroom semi-detached bungalow with attached single garage located in the heart of Bracebridge is immediately available to make your own. This recently updated home is a fantastic opportunity for first-time buyers, seniors, downsizers or investors looking for a one floor solid property in a central Bracebridge location. The spacious and open living room-dining combination flows directly to a cabinet filled kitchen with a 36 inch door to the yard. Each of the three bedrooms offers generous space and natural light for restful retreats or office/den or guest room. The 4-piece bathroom includes a convenient in suite laundry area. The private tree-lined yard is partially fenced and offers a patio, shade and shed. A short walk to downtown, shopping, parks, waterfalls and access to all Muskoka offers, A must see home that is clean, functional and move-in ready for your personal touch. (id:42776)
RE/MAX Professionals North
10 Bissett Court
Goderich, Ontario
10 Bissett Court, a remarkable opportunity to own a piece of the highly sought-after VLA neighborhood, just on the outskirts of Goderich. This charming property is being offered for sale for the first time, making it a rare find in a community known for its family-friendly atmosphere and tight-knit spirit. As you arrive at the end of the serene cul-de-sac, you'll immediately appreciate the tranquility this location offers with ample privacy from the mature trees. Situated on a large pie shaped lot with a frontage of 79.88ft, depth of 142.6ft & spanning 201ft along the back of the property. The home features 3 main floor bedrooms, perfect for a growing family or those looking to downsize without sacrificing comfort. The well-appointed 4-piece washroom is designed for both functionality and style, complementing the home's overall aesthetic. The living spaces are adorned with beautiful hardwood floors that add warmth and elegance throughout. The oversized attached two & 1/2 car garage provides ample space for parking and storage, ensuring convenience for your daily activities.Venture downstairs to discover a large rec room in the basement, an ideal setting for family gatherings, game nights, or a cozy movie retreat. This versatile space can easily be tailored to suit your lifestyle needs.The VLA neighbourhood is a gem, with homes rarely coming available for sale, underscoring its desirability. Residents enjoy the benefits of a family-friendly environment, where children can play safely in the community, and neighbours become friends. Location is key, and at 10 Bissett Court, you are within walking distance to essential amenities, including Canadian Tire, Zehrs and Walmart. A short drive will take you to all of Goderich's additional attractions, including parks, beaches, and vibrant local shops, ensuring that everything you need is just moments away. This property is not just a house; it's a place to create lasting memories in a neighborhood that truly feels like home. (id:42776)
Royal LePage Heartland Realty
28 Wimbledon Road
Guelph, Ontario
Welcome to this charming split-level home, set on one of the largest lots on the street! Offering 4 bedrooms and 2 bathrooms, this spacious property provides plenty of room for the whole family. Inside, you'll find both a cozy sitting room and a generous family room, perfect for relaxing or entertaining. The two-car garage adds convenience, while the expansive backyard is sure to impress. Enjoy summer evenings on the large deck complete with a hot tub, tend to your gardens with ample space to grow, and store all your tools in the handy back shed. Nestled on a quiet street and just minutes from the West End Rec Centre, this home combines comfort, functionality, and location. Updated Furnace (2024), Cold Cellar, Workshop and Laundry in the Basement. (id:42776)
Royal LePage Royal City Realty
27 Newport Boulevard
Collingwood, Ontario
This four-bedroom, three-bathroom executive raised bungalow in the Blue Shores community of Collingwood is situated steps from majestic Georgian Bay. Enjoy water views from both the front and back of this meticulously renovated home that includes all new light fixtures, extra-high baseboard trim, new windows and quality white paint throughout. Picture yourself in the nautically-inspired kitchen featuring a Bertazzoni gas stove, Blomberg fridge, and North Sea navy base cabinets and island capped with gleaming white quartz countertops. The main floor features wide-plank hickory wood floors, with vaulted ceilings and a gas fireplace in the living room, a four-piece main bathroom as well as two bedrooms. The large primary suite includes a custom walk-in closet, and four-piece bathroom with large soaker tub and wide walk-in shower. The lower level features extra-high ceilings, large windows and driftwood-like laminate flooring, a spacious recreation room, two good-sized bedrooms, a three-piece bathroom as well as a workshop and tons of storage. Rounding out the home is a two-car garage and bonus loft. The well-managed development offers tennis/pickleball courts, a marina, kids playground, indoor and outdoor swimming pools, a hot tub, billiards room, gym, and impressive party room with kitchen. The $484.50 monthly common fee includes all Clubhouse and related amenities, as well as total lawn care and snow clearing services. Make this move-in ready home part of your next chapter in this friendly adult waterside community. (id:42776)
Royal LePage Locations North
72 Campbell Street
Collingwood, Ontario
OPEN HOUSE SUNDAY OCT 5 - 11AM-1PM. Welcome to this immaculate bungalow in the heart of Collingwood, offering 1,891 sq.ft. of beautifully finished living space, 3 bedrooms, and 2 bathrooms. Perfectly located, you can stroll to downtown for dining and entertainment, with both elementary and high schools close by. Set on a generous lot surrounded by mature trees, this home features an extra-large backyard just waiting for your landscaping vision-whether its a pool, gardens, or a custom outdoor retreat. Two separate decks provide options for entertaining, morning coffee, or quiet evening relaxation. Inside, the open-concept layout blends a gourmet chefs kitchen, complete with a gas cooktop and large centre island, into the dining and living areas. A pantry/coffee station and clever laundry closet add convenience. The inviting living room, with a gas fireplace, is the heart of the home on chilly winter nights. The primary suite is a private sanctuary with a vaulted ceiling, wood-burning fireplace, two walkouts to separate decks, double closets, and a 3-pc ensuite. Two additional bedrooms (one currently used as an office) and a full guest bath offer flexibility for family or visitors A dedicated office with pocket doors makes working from home a breeze. Practical touches include a mudroom with inside garage entry and an oversized 1.5-car garage with workshop/storage space-ideal for paddleboards, kayaks, golf clubs, or seasonal gear. All of this just minutes from the Collingwood marina, grocery stores, and a 20-minute drive to Thornbury's restaurants and shops. Whether you're raising a family, downsizing, or looking for a weekend escape, this home offers comfort, convenience, and endless potential. (id:42776)
Chestnut Park Real Estate
5 Anthony Court
Huntsville, Ontario
This spacious and versatile multi-level home offers incredible living space plus a legal apartment in the walkout basement, complete with its own driveway and side yard perfect for rental income or large families. Step inside and youll be welcomed by a large open-concept floor plan with beautiful tongue-and-groove ceilings, a cozy gas fireplace as the focal point of the living room, and an expansive dining area ideal for hosting family gatherings or dinner parties. The fully renovated kitchen (2018) is a true showpiece, featuring quartz countertops, ample storage, generous counter space, and a large peninsula designed for entertaining, with convenient access to the garage that includes a handy 2-piece bathroom and endless possibilities for a gym, workshop, office, or home business. Upstairs you'll find two spacious bedrooms with a 4-piece bathroom between them, while an additional level offers two more well-sized bedrooms and another full bathroom, providing plenty of space for family or guests and everyone to have privacy. The basement apartment includes a living room, kitchen area, 3-piece bathroom, bedroom, and large laundry/storage space, with its own walkout to the side yard and private driveway. From the kitchen, you can also walk out to the oversized gazebo perfect for relaxing with a book or enjoying free time outdoors as well as the large deck and spacious backyard, beautifully landscaped with a retaining wall, gardens, fencing, and a shed for extra storage. With plenty of parking for family and guests, this home is both practical and welcoming, and its desirable Huntsville location offers easy access to schools, shopping, and all the amenities of downtown just minutes away. Major updates, including the roof and siding (2018), add to the homes appeal and peace of mind, while the layout provides flexibility for a large family to comfortably live upstairs while benefiting from rental income below, or even rent out both parts of the home. (id:42776)
Coldwell Banker The Real Estate Centre
56 Gordon Street
Stratford, Ontario
This classic 1950s bungalow is situated on a quiet, mature street and offers more space than most properties in the neighbourhood. While originally a 3-bedroom layout, it is currently configured with 2 bedrooms, the middle room having been converted into a dining room/family room with access to the backyard. Key highlights include a 4-piece main bath, approximately 200 sq. ft. rear addition with plenty of West exposure, oak strip flooring, updated tilt-and-swing windows with power blinds and exterior shutters, as well as durable lifetime warranty steel roofs on both the house and garage.The basement features a 3-piece bath, large cold storage, a supplementary wood-burning fireplace, and a custom 12' x 35' mid-century inspired entertainment space with a "vintage" bar and plenty of built-in storage. Mechanical updates further enhance the home, including updated electrical service, a newer Lennox furnace with AC, Navien on-demand hot water, and an Energy Star boiler.The property also includes a detached 11' x 26' garage that allows for a workshop area with easy access, a fully fenced yard with a patio, garden beds, a generous front porch, and parking for 4+ vehicles on a pavers driveway. This meticulously maintained home is in complete working order and is conveniently located close to shopping, recreation, golf, theatre, river and parks. This home has been lovingly cared for since 1959. You won't want to miss this opportunity, Contact Your REALTOR (id:42776)
Royal LePage Hiller Realty
1204 Walker Line Road
Algonquin Highlands, Ontario
Welcome to 1204 Walker Line Road. This solid, custom built brick bungalow is set on a beautifully treed 1-acre lot. With approximately 1,500 sq ft of living space, this home offers three spacious bedrooms, two full bathrooms, and plenty of room for your family to grow.Enjoy the convenience of both a double attached and a double detached garage- ideal for vehicles, storage, or a workshop. The paved driveway adds to the propertys curb appeal and practicality.Inside, you will find a home with great bones, ready for your personal choice of cosmetic updates. The functional layout features generous room sizes and plenty of natural light - the master bedroom situated perfectly to capture beautiful sunrises. The crawl space foundation provides easy access for maintenance and upgrades. Located just 800 metres from public access to Kushog Lake at the end of Walker Line Road, you are never far from boating and swimming .... and access over 100 acres of Crown Land off nearby Switchback Dr. Surrounded by mature trees, this property offers space, and a peaceful setting. Whether you're looking for a family home, a project to make your own, or a fantastic investment opportunity, this brick bungalow is brimming with potential. Don't miss your chance to revitalize a classic and create your dream home in a wonderful location! Pre-listing Home Inspection Report available. (id:42776)
Century 21 Granite Realty Group Inc.
Contact me to setup a viewing.
519-386-9930Not able to find any homes in the area that best fits your needs? Try browsing homes for sale in one of these nearby real estate markets.
Port Elgin, Southampton, Sauble Beach, Wiarton, Owen Sound, Tobermory, Lions Head, Bruce Peninsula. Or search for all waterfront properties.


