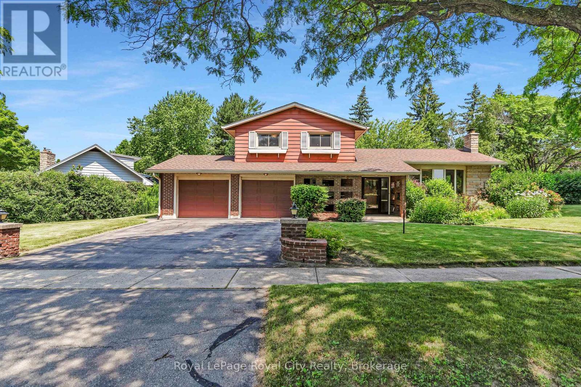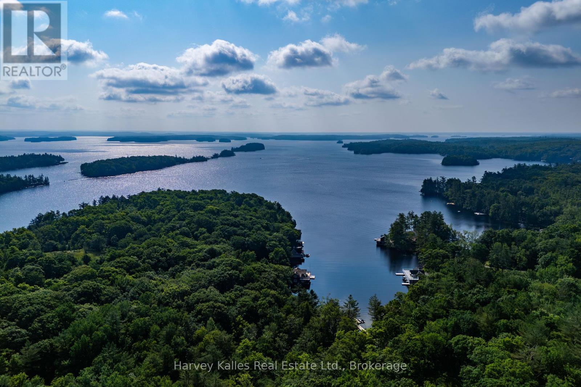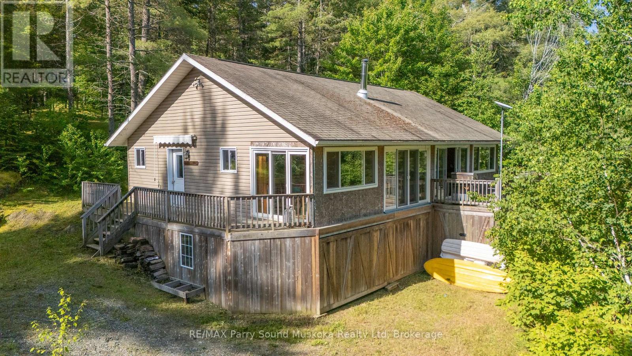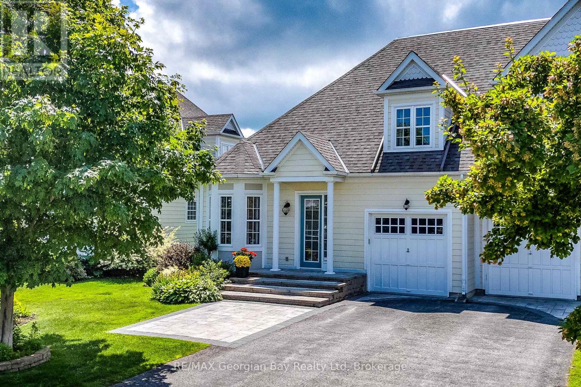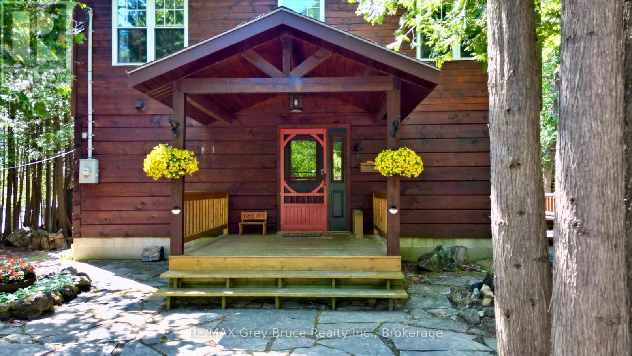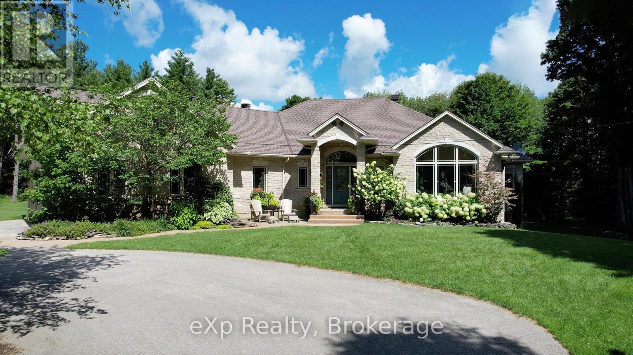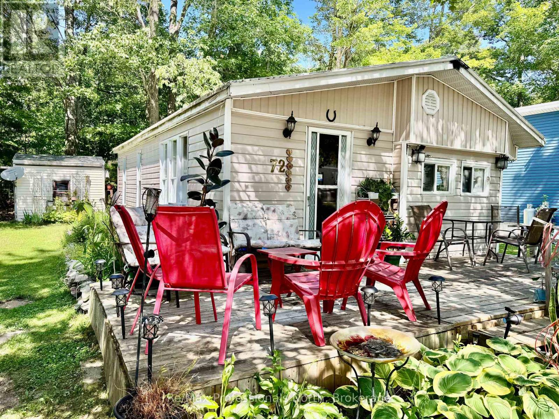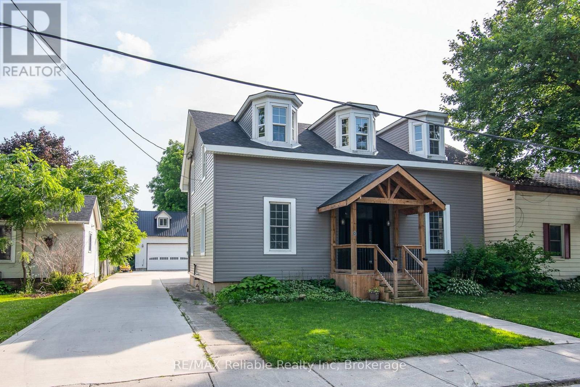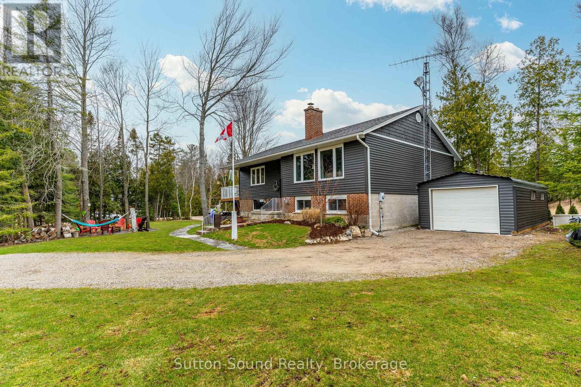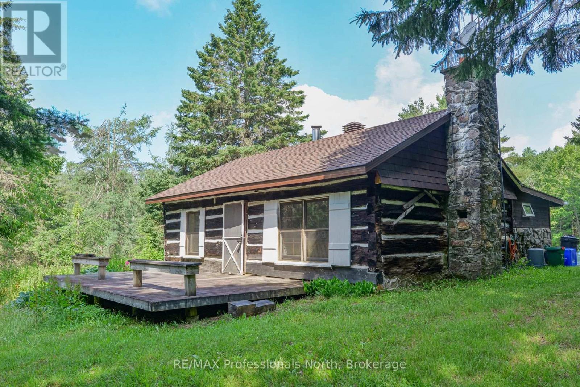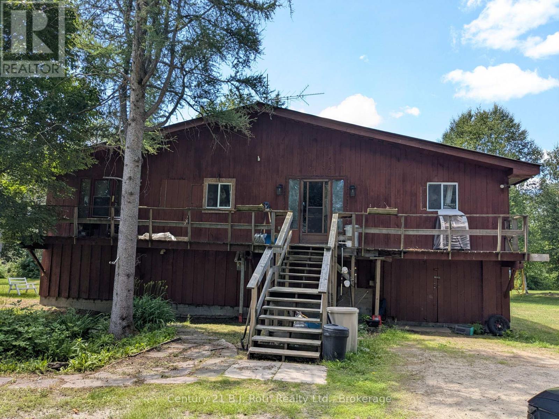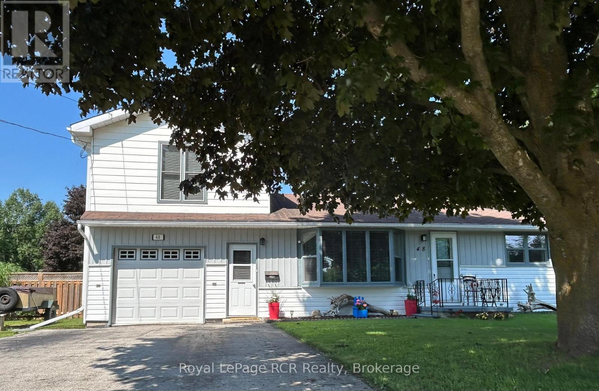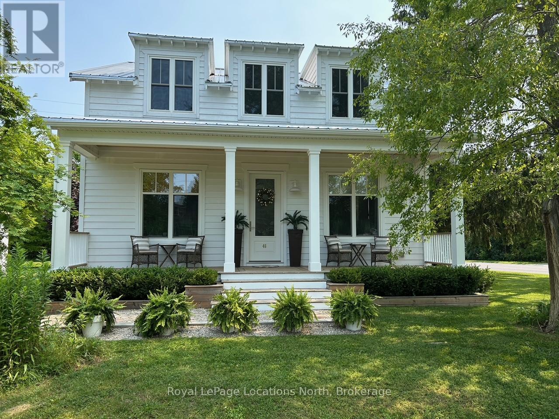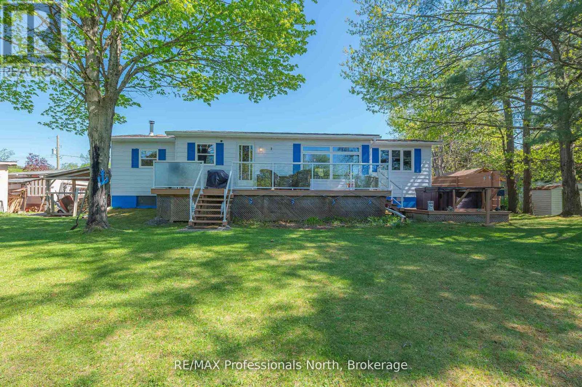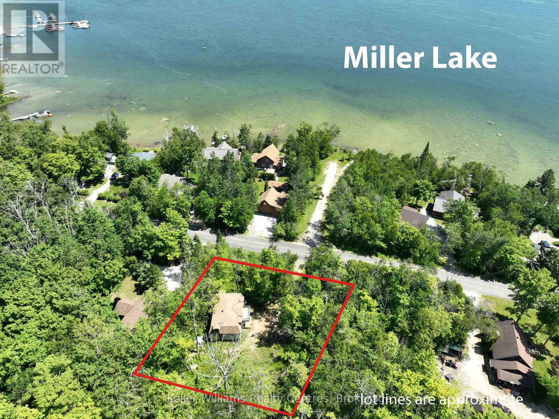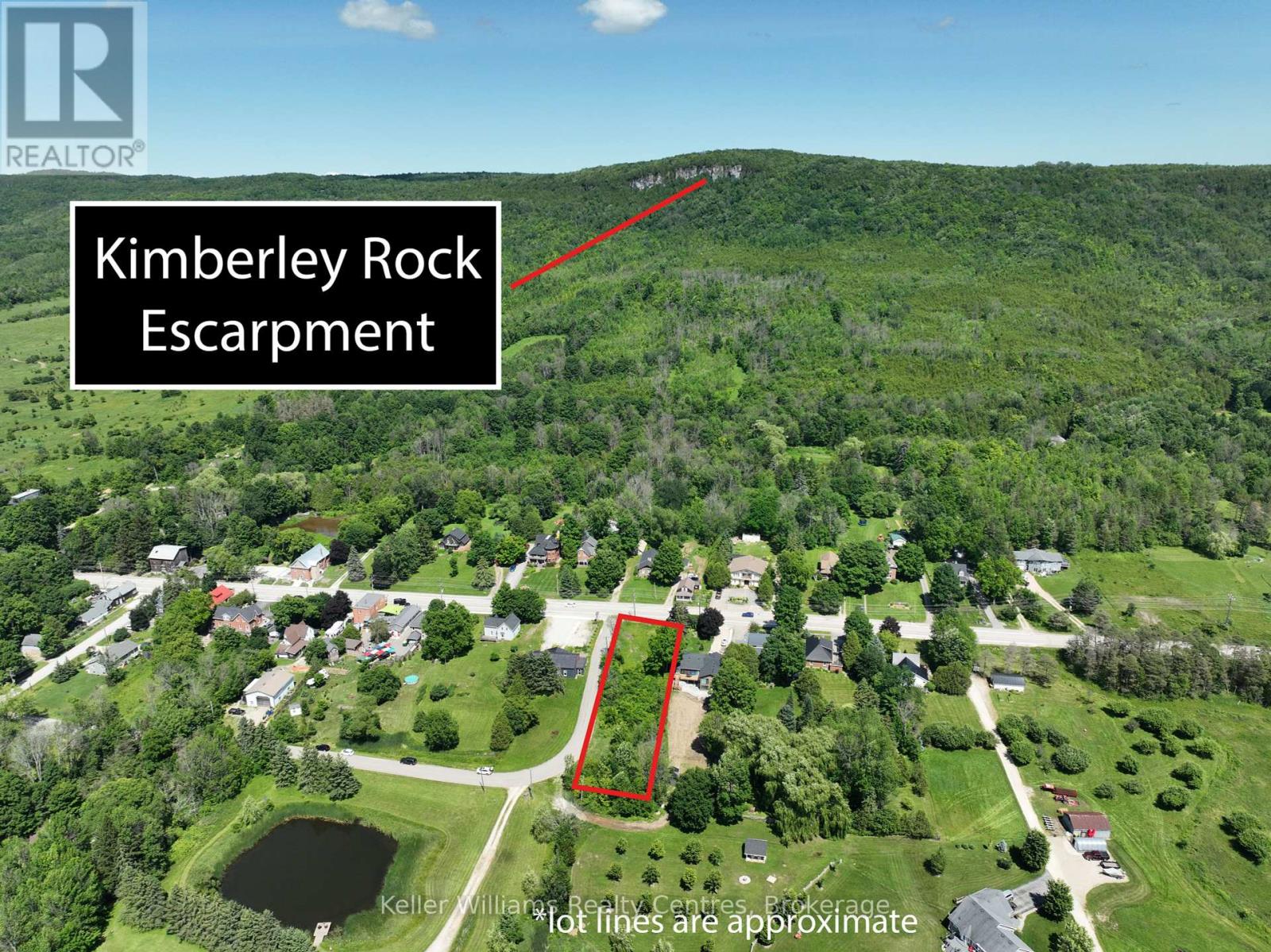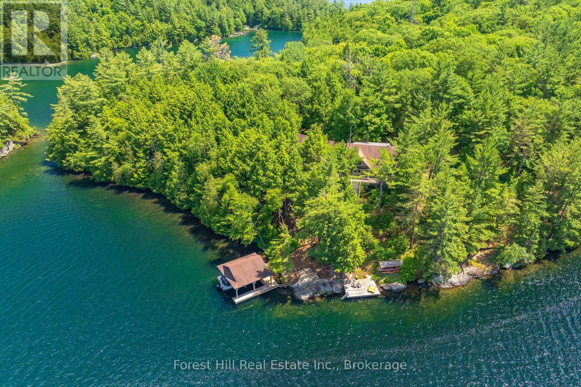Search for Grey and Bruce County (Sauble Beach, Port Elgin, Tobermory, Owen Sound, Wiarton, Southampton) homes and cottages. Homes listings include vacation homes, apartments, retreats, lake homes, and many more lifestyle options. Each sale listing includes detailed descriptions, photos, and a map of the neighborhood.
3 Tamarack Place
Guelph, Ontario
Rare Opportunity on Tamarack Place! Situated on a large 100 ft corner lot at the end of a quiet cul-de-sac, this well-maintained original-owner side split offers over 1,600 sq ft of finished living space. Located in the highly sought-after General Hospital area, just steps from Holy Rosary Church, properties on Tamarack rarely come available. This home features 3 bedrooms, 2 bathrooms (a 5-piece and a 3-piece), a formal dining room, a spacious living room, and a bright kitchen with an eat-in area. A bonus family room provides added space for relaxing or entertaining. Enjoy hardwood floors throughout and a double car garage for convenience. The basement includes cold storage, perfect for canning or seasonal items. Updates include windows, roof, and eavestroughs (2024). A fantastic opportunity in a prime neighborhood dont miss your chance to own on Tamarack! (id:42776)
Royal LePage Royal City Realty
4 - 1254 Barlochan Road
Muskoka Lakes, Ontario
Single family cherished since the 1800's, this 82 acre lakefront landbank holding in the Barlochan corridor of Lk. Muskoka between Hudson's Point & Hemlock Point is available to be sold for the very 1st time in its history. ~180 feet (more or less) along the present water's edge with idyllic rippled sandy bottom cove, southern exposure, and a gently sloping 2.5 acre lakefront lot prime for redevelopment. The 80 acre backlands afford the rare and exciting chance to enjoy nature hikes, create recreational trails, or merely for privacy and conservation purposes. With its ease of access, and ideal location just off shore to numerous Beaumaris area islands, it would alternatively make a perfect jump-off spot, with drive to the shore potential and being under 2 hours to Toronto. The possibilities are seemingly endless. A very quaint, rustic, ~264 sq. ft. 2 bedroom water's edge cabin with stove & separate ~192 sq. ft. 2 room sleeping cabin with screened porch, are enjoyable "as is". However, these lands lend themselves to redevelopment, with granite outcroppings, towering pines, gentle contours, and a mixture of both rocky and sandy bottom shallower water shoreline with south exp. & a long view to the SE. High end properties in the neighbourhood. "The little house on the big block". Being marketed & sold in "as is" condition. (id:42776)
Harvey Kalles Real Estate Ltd.
168 Cargiill Road
Brockton, Ontario
Welcome home to 168 Cargill Rd. Located in the quaint community of Cargill, ON. This home offers character and move in ready! The main floor offers a well appointed upgraded kitchen, a formal dining room, a cozy living room and an additional family room. Main floor laundry and 2 piece bathroom. Large yard with panoramic views to farmers fields. Back in to walk up the stunning staircase to 3 good size bedrooms and a very large bathroom. Lots of room for everyone to enjoy! ( upgrades New furnace, eavestroughs/fascia, sump pump. ) (id:42776)
Sutton Group On The Bay Realty Ltd.
71a Kawigamog Lake Road
Parry Sound Remote Area, Ontario
An affordable opportunity to own a piece of paradise in cottage country on Lake Kawigamog.. Whether for year-round use home, weekend getaway or investment/rental property, this 3 bedroom, winterized, cottage is sure to check off all boxes! Located in an unorganized township on a year-round private maintained road. Open concept, vaulted ceiling, wood, flooring, ceiling fans, wood stove, laundry area. Enclosed porch to enjoy an evening dinner, playing card games, and listening to the wonders of Mother Nature. Basement for additional storage for your tools and cottage supplies. A great size yard with treehouse for kids to play. Open fire pit area to tell your campfire stories and evening fun with family and friends. Deep water to jump off the dock for a swim and a good size motor boat can take you out for a day of bliss with access to 65 km of boating.The lake is part of the Pickerel River System which is stocked with pickerel. You can enjoy a relaxing boat ride down to Wilson Lake and explore the little town of Port Loring, offering Restaurants, LCBO, Hardware stores, Legion, Bakery, antique store, bait shop and more. Thousands of acres of crown land and OFSC snowmobiling trails nearby. Just a couple of kilometres from Hwy 522. All season activities from your doorstep. Click on the media arrow for video. 3-D imaging and virtual tour. (id:42776)
RE/MAX Parry Sound Muskoka Realty Ltd
1626 Silver Lake Rd Road
South Bruce Peninsula, Ontario
In 2012, a custom-built country home was constructed on a sprawling six-acre property, ideally situated for those who cherish both tranquility and convenient access to the vibrant communities of Sauble Beach, Wiarton, Port Elgin, and Southampton. This meticulously crafted residence offers approximately 1600 square ft of living space designed for comfort and elegance. The home features three spacious bedrooms, including a generously sized primary bedroom that serves as a private oasis. This primary suite boasts a substantial walk-in closet, providing ample storage, and a large custom ensuite bathroom, designed with luxurious finishes and fixtures. The heart of the home is its custom kitchen, a culinary dream equipped with thoughtful details such as pull-out drawers in the pantry for effortless organization. This kitchen flows seamlessly into an open-concept great room, creating an expansive and inviting space perfect for entertaining or daily living. The great room is bathed in natural light, thanks to two custom sliding patio doors that offer breathtaking views of the beautiful rear yard. Step outside and discover a true gardener's paradise. The property showcases gorgeous, lovingly cared-for gardens that reflect years of dedication and passion. A charming "she shed" adds to the appeal, offering a dedicated space for hobbies, relaxation, or creative pursuits amidst the serene natural surroundings. This custom-built country home truly offers a blend of sophisticated living and a connection to nature, all within reach of popular recreational destinations. (id:42776)
Royal LePage Rcr Realty
144 Wycliffe Cove
Tay, Ontario
THIS STUNNING FREEHOLD LUXURY TOWNHOME WITH IT'S SUNSET VIEW IS BOUND TO TAKE YOUR BREATH AWAY! NESTLED WITHIN A BEAUTIFUL WATERFRONT COMMUNITY ALONG THE SHORES OF GEORGIAN BAY, THIS TURN KEY BEAUTY HAS MANY GREAT FEATURES. OPEN CONCEPT KITCHEN WITH PLENTY OF CUPBOARDS; SOLID SURFACE COUNTERS WITH BAR SEATING; DINING AND GREAT ROOM BOASTS VAULTED CEILINGS, A COZY GAS FIREPLACE, GLEAMING HARDWOOD FLOORS; WALK OUT TO THE RELAXING DECK WITH SOUTH WESTERLY VIEWS OF HOGG BAY. THE MASTER BEDROOM PROVIDES A SPACIOUS 4PC ENSUITE, HIS/HERS CLOSETS AND WALK OUT TO DECK. COZY UP TO WATCH TV OR WORK IN THE FRONT DEN. YOUR GUESTS WILL LOVE THE PRIVATE UPPER LEVEL WITH 2 BEDROOMS AND FULL 4 PC BATH. AN INSIDE ENTRY FROM THE GARAGE; MAIN FLOOR LAUNDRY, AND PANTRY CUPBOARD ARE ADDED FEATURES. THE LOWER LEVEL CONSISTS OF A VERY SPACIOUS REC ROOM, A BONUS ROOM, AND 3 PC BATH. THE UTILITY ROOM HAS PLENTY OF STORAGE SPACE; ENJOY THE PEACEFUL AND PRIVATE BACK DECK TO BBQ, DINE, RELAX, DIP IN THE HOT TUB, AND WATCH THE SUNSETS BY THE OUTDOOR FIRE ON THE LOWER PATIO. UPDATES INCLUDE A NEW THERMOSTAT, FURNACE & A/C, DISHWASHER, DRYER IN 2024; FOR YOUR CONVENIENCE THERE IS A HOME OWNERS ASSOCIATION MAINTENANCE AGREEMENT THAT WILL TAKE CARE OF ALL THE GRASS CUTTING, SNOW REMOVAL, ROOFING, AND EXTERNAL PAINTING FOR ONLY $305 PER MONTH. YOU ARE JUST STEPS TO THE BEACH, PARK, BOAT LAUNCH, MARINA, RESTAURANT, GROCERY STORE; TRAILS AND SO MUCH MORE. ! (id:42776)
RE/MAX Georgian Bay Realty Ltd
104 - 11a Salt Dock Road
Parry Sound, Ontario
Immaculate, two bedroom, two full bathroom condo in the town of Parry Sound. No stairs! Ground floor with walk out to patio and a beautiful view with rock gardens, forest and view of Georgian Bay. Move in ready, freshly painted, gas forced air heat and air-conditioning with new furnace. Open concept. Two spacious bedrooms, both with windows bringing in plenty of natural light. Laundry room and good closet and cupboard space. Sit on your patio and watch wild life right before your eyes. Much better than a television. One underground parking space and locker. A separate common area space to play card games, do puzzles, play a little tunes and enjoy the company of others. Walk down to the waterfront where you can jump in to cool off or watch the spectacular sunset filled skies. You may even catch a glimpse of the northern lights. Direct access onto a walking/fitness/ bike trail that takes you right into town and to beaches and park nearby. Keep your boat at a local marina and go boating and fishing on Georgian Bay while exploring its 30,000 islands. The town of Parry Sound can be your home town or Northern getaway with the convenience of shopping, Hospital, schools, theatre of the arts, ice rinks, arenas, college and so much more. Fresh air, peace and quiet and the sounds of Mother Nature will be your alarm clock. Your stress levels hitting record lows. Work, live and play from home. The only traffic in the way is you not purchasing this beautiful condo. Click on the media arrow for a video and floorplans. (id:42776)
RE/MAX Parry Sound Muskoka Realty Ltd
9 Hope Drive
Northern Bruce Peninsula, Ontario
Imagine walking out on a sunny morning to your waterside dock, to enjoy the sounds of nature, hearing the birds chirping, seeing the water glistening from the lake. Here in this pristine setting on Shouldice Lake, this could be yours! Beautiful well constructed Confederate Log home, features three bedrooms and two bathrooms. Primary bedroom is large in size, with a Juliette balcony, and an area large enough for small office or study area. The four piece bathroom has a soaker tub, and a separate shower; laundry closet is in one of the bedrooms. Attractive open concept living/dining/kitchen with center island and with walkout to deck. There is a woodstove in the living room that comfortably heats the home. There is also additional electric heat. A two piece powder room is on the main floor. Lovely lakeside deck that is large enough to enjoy breakfast, lunch and or dinner on. There is so much more! For those extra family guests that are staying overnight, there are two additional insulated Bunkies that could easily accommodate the in-laws, or extra guests. For the kids, there is the games' room, the playhouse and if you want to enjoy being outside by the lake, there is the screened-in gazebo. Have a swim, then off to the hot tub (included) to relax and revitalize. The property also has a garage so that you can park your vehicle in or use for additional storage space or both! Grounds are nicely landscaped, with an area for a small vegetable garden, and an enclosed area for the pets. This property has been well cared for, shows extremely well and it could be yours! It is a prime waterfront property on Shouldice Lake. Well treed and private. Please do not enter the property without an appointment as it is the Sellers's home. Taxes:$3840.00. Lot size is 126.3 feet wide by 272.6 feet deep. Excellent year round property. (id:42776)
RE/MAX Grey Bruce Realty Inc.
59 Maple Creek Drive
Brockton, Ontario
Welcome to 59 Maple Creek Drive in the Municipality of Brockton. This custom built home sits on just over 4 acres, offers approximately 5700 square feet of living space and is located only minutes from the town of Walkerton. As you pull into this property along the paved drive you can't help but notice the beautiful curb appeal of this home nestled within its mature lot. Upon entering the home you are greeted with the large great room and feature wall with built in fireplace and large window design. From there, entering the grand kitchen with in-floor heat, cherry cabinetry, granite countertops, oversized island, commercial appliances including a built-in deep fryer, and patio doors leading to the covered deck where you can enjoy privacy and stunning views. The main level also hosts the master suite with fireplace, dual closets and large ensuite with in floor heat, as well a loft suite located above the garage. Head down the oak spiral staircase and you will find a completely updated lower level with a large rec room, updated stone feature bar and lounge area with commercial appliances and large windows that allow lots of natural light. A great space with ample room to host or relax and an added bonus of in-floor heat throughout. Top the lower lever off with your own private theatre which is set up with leather recliner stadium seating. Finish the lower level off with two additional bedrooms, a full and half bathroom plus a walk out to another beautiful sitting area. Outside you can't help but be in awe of the oversized salt water pool with two waterfall features, jacuzzi tub a complete covered outdoor kitchen set up and a four season second hot tub sitting area. For the nature lover, there are private trails that wind throughout the wooded area leading to a cabin and private pond. This is truly a rare find with everything that is offered at this home and property. (id:42776)
Exp Realty
7331 Line 21
West Perth, Ontario
100 Acres Farm for sale with approximately 82.94 acres workable available for crop season 2026. There is 1.5 storey yellow brick home, great for a handyman to restore, centrally located on a paved road in the heart of high Agriculture base. (id:42776)
RE/MAX Reliable Realty Inc
72 - 1007 Racoon Road
Gravenhurst, Ontario
Private and peaceful 1 Bedroom Retreat in Sunpark Beaver Ridges Estates. Discover comfort and serenity in this 750 sq ft, 1 bedroom, 1 bathroom mobile home, nestled in the tranquil setting of Sunpark Beaver Ridges Estates. Thoughtfully built with steep pitch roof structure it handles the snow load well. It features a propane furnace to keep you warm and cozy all year round. Enjoy the convenience of an upgraded electric water heater and a nicely updated bathroom that adds a modern touch. Step outside and soak in the peaceful surroundings this home backs onto lush forest with exposed rock, offering exceptional privacy and natural views. The level lot makes access easy and adds to the overall functionality of the property. A large storage sheds provides extra room for tools, outdoor gear, or hobby space. Whether you're downsizing, seeking a seasonal getaway, or looking for low-maintenance year-round living, this charming home is move-in ready and full of potential. (id:42776)
RE/MAX Professionals North
1b - 73 Worsley Street
Stratford, Ontario
Welcome to Hillside Homes by The BMI Group! This stunning semi-detached home boasts 3 spacious bedrooms and 3 modern bathrooms across 1,800 square feet of beautifully designed living space. Enjoy the warmth of hardwood flooring and high ceilings, creating an open, airy feel throughout. The energy efficient design, fireplace, and super luxe finishes including quartz counters and designer selected kitchen cabinetry add comfort and style to your new home.Retreat to a spacious walk-in closet in the primary suite or entertain on your private rear deck, complete with a privacy screen. Located close to downtown restaurants and shopping, and situated in a community with highly rated schools, this brand new floorplan is limited to just 2 exclusive units. Dont miss the chance to make this exceptional home yours - schedule a viewing today! (id:42776)
RE/MAX A-B Realty Ltd
41 John Street
Huron East, Ontario
Welcome to 41 John Street. This 100 year old home has an amazing central hall layout with character and charm starting with a winding staircase in the front entrance with good sized foyer which leads to country sized eat in modern kitchen, loads of cupboard space, great for family gatherings. The large living room has a great gas fireplace and lots of natural light plus a great office space just off front entrance, great for ideal home business. The rear entrance is amazing with the large sunroom area for sitting and enjoying the backyard from the inside plus a large covered deck area. The main level is finished off with bathroom and laundry area, the home is heated with forced air gas, central air and updated windows.. The upper level has great family space with 3 bedrooms and full bath. There is a double concrete drive leading to an awesome 26 x 34 foot shop with many options plus an upper level and heated plus water. This is a unique property located on 59 x 150 foot lot in a great Residential area of town. (id:42776)
RE/MAX Reliable Realty Inc
403 Simcoe Avenue
South Bruce Peninsula, Ontario
First time offered, this is the Sauble Beach lifestyle you've been waiting for! Tucked into a lush, private corner lot just a quick stroll to the shoreline, this original family-owned, four-season raised bungalow is brimming with warmth, character, and the kind of easy-breezy vibe only Sauble can offer. Feel the lake breeze, catch those golden sunsets, and walk to shops, ice cream, and summer fun all from your own tranquil retreat. Step inside to find 3+1 bright, generous bedrooms and 2 modern updated bathrooms. The freshly revamped kitchen (2024) is ready for everything from big family brunches to lazy morning coffee. Downstairs, a cozy finished lower level with a gas fireplace (2022) sets the scene for movie nights, a home office, or private guest space whatever your lifestyle needs. Nearly every inch has been thoughtfully updated over the years: A/C (2018), windows (2021), siding (2022), iron filter (2020), roof (2015), stylish new front door (2023), and updated flooring (2017 upstairs, 2022 down). Nothing left to do but move in and soak it all up.Outside, enjoy a sunny upper deck for lounging and a shady covered porch below ideal for summer dinners or rainy-day reading. The attached garage with a workshop is a dream for hobbyists, tinkerers, or gear storage, and two driveways mean plenty of space for guests, boats, and beach cruisers.Whether you're craving a year-round beach home, a family getaway, or a savvy investment, this rare gem delivers big on charm, location, and laid-back luxury.The lake is calling, come live where every day feels like a holiday. (id:42776)
Sutton-Sound Realty
1005 Peterson Road
Bracebridge, Ontario
Acreage. Historic log cabin. Pond. 53 x 35 storage building. If these features are on your wish list, then check this one out! Located within 15 minutes from the Town of Bracebridge, this property would make an ideal getaway or perfect spot to build your forever home. Fronting on two roads, the property is comprised of 22 acres. There is a significant area of flat and cleared land around the cabin for your potential future build. The cabin itself has historic significance as it was erected during the time when the Peterson Colonization Road was established. Its origins are believed to be from 1869. There are two well established driveways on the property; one driveway leads to the cabin while the other leads to the massive garage. The free span structure offers an unobstructed interior with no necessary support beams. The front 20 feet of the garage was plumbed for in-floor heating should the new owner wish to set that up in the future. This is a true unicorn kind of property which is seldom made available. Seize the opportunity! (id:42776)
RE/MAX Professionals North
288 River Road
Magnetawan, Ontario
SPACIOUS 1786 SQ. FT 3 BEDROOM + DEN OPEN-CONCEPT BUNGALOW IDEALLY LOCATED ON A PRIVATE 1 ACRE TREED LOT ABUTTING THE DISTRESS RIVER FOR FISHING AND CANOEING OR KAYAKING THIS IS NOT WATERFRONT BUT IS A STONE'S THROW AWAY. PRIVATE COTTAGERETREAT OR YEAR ROUND 4 SEASON HOME WITH A SCREENED IN SUNROOM IN A QUIET RURAL SETTING. MUNICIPAL YEAR ROUND ROAD. PROPERTY IS PART OF AN ESTATE SALE. ONE OWNER HAS PASSED. SELLERS HAVE NOT LIVED IN THE PROPERTY SO IS BEING SOLD IN "AS IS" "WHERE IS" CONDITION WITH NO RPRESENTATIONS OR WARRANTIES. QUICK CLOSING AVAILABLE. FORCED AIR PROPANE FURNACE (2017), HOT WATER TANK (2017), WOODSTOVE (2015), FENCED DOG RUN AREA OFF BACK PORCH (2015), 2 DOUBLE PANE WINDOWS (2016), METAL ROOF, DRILLED WELL (2014). MAIN FLOOR LAUNDRY. WHITE FRIDGE, BLACK STOVE, WHITE WASHER AND WHITE DRYER + ONE FREEZER + B/I DISHWASHER INCLUDED. CIRCULAR DRIVEWAY IDEAL FOR TRAILER, BOATS AND SNOWMOBILES. GREAT ROOM MEASURES 38' x 11'8" FOR ENTERTAINING. MAIN BATHROOM HAS SEPARATE STAND UP SHOWER AND WHIRLPOOL TUB. 5 MINUTES TO VILLAGE OF MAGNETAWAN FOR WEEKEND FARMER'S MARKET, BAIT AND TACKLE, RESTAURANT, PUBLIC SCHOOL. BOAT LAUNCH INTO LAKE CECEBE & AHMIC LAKE. LCBO PLUS HOME HARDWARE, PARK AND MARINA ARE ALSO IN MAGNETAWAN. 15 MINUTES TO SUNDRIDGE FOR SHOPPING, RESTAURANTS, BOAT LAUNCH TO LAKE BERNARD, ROYAL BANK AND HOME HARDWARE. 4 SEASON RECREATIONAL AREA WITH LOTS OF FUN FOR THE WHOLE FAMILY! LIVE WHERE YOU PLAY! (id:42776)
Century 21 B.j. Roth Realty Ltd.
48 4th Avenue W
Owen Sound, Ontario
Great Home, Big Lot, Even Better Location! Sitting pretty on a large corner lot, this home gives you space to breathe inside and out. Whether you're chasing kids, tossing a ball with the dog, or just relaxing with friends, this yards got you covered. Inside, its warm, welcoming, and easy to live in. The layout makes sense, the rooms feel good, and there's plenty of natural light. Nothing too fancy, just a comfortable home that feels right the moment you walk in. And...with parks, schools, and amenities close by, this place has the kind of vibe that makes you want to stay a while. Features include a fully fenced in back yard, 10x10 shed with hydro, wood burning fireplace, Safe Step walk in tub, primary suite with private bathroom & balcony. (id:42776)
Royal LePage Rcr Realty
46 King Street W
Blue Mountains, Ontario
THORNBURY RARE FIND: This isn't just a house - it's your personal sanctuary where every day feels like a vacation. The combination of thoughtful design, premium location, and income potential makes this Contemporary 2 Story Farmhouse an extraordinary opportunity. *** This home has been completely transformed with every inch being thoughtfully renovated inside and out with high-end finishes and warm design creating a retreat that feels like a loving embrace.***The Gorgeous kitchen serves as the heart of the main floor, featuring large centre island and quartzite counters. The open-plan design flows beautifully into the dining and living areas, connecting seamlessly to the family room with its cozy gas fireplace and expansive sliding glass doors that open to a charming three-season covered porch, perfect for year-round entertaining and relaxation.Flexible bedroom/den and 3 piece bath complete the main floor living****Stunning Second-Story Primary Suite has an expansive bedroom, walk-in closet, convenient stacked laundry closet and Bali inspired spa bathroom ensuite featuring skylight, with rainfall shower and soaker tub. Dormer windows that flood the living area with natural light. This is currently a living room space but would easily convert to a second primary or two additional bedrooms. *** The fully finished basement suite features; full kitchen , living room, stacked laundry, 2 bedrooms, and 3-piece bath - ideal for extended family, rental income, or guests.***The exterior has front covered porch, white stained Fraser Wood board &batten. A newly built custom garage, garden shed, front and side yard parking for 8! Lovely mature trees give year round privacy from the Georgian Trail access that is steps away! The Georgian Bay, Thornbury harbour, Little River Park and beach are ONLY a 2 min walk away north or head south and you will enjoy all the shops and restaurants that Thornbury is known for. (id:42776)
Royal LePage Locations North
1027 Current Trail
Minden Hills, Ontario
Gull River Year Round Home or Cottage! This four season home is charming with a fantastic view of the Gull River and sunsets. Minutes south of Minden it is easy to get to on this year round private road. The spacious 21 x 13 living and dining area open onto the front deck with the hot tub off to the side. Imagine sitting in the hot tub year round enjoying the natural setting, no neighbours across the river and watching the sunset!! The kitchen was updated recently and offer lots of storage and lots of prep area. The island has a butcher block and the matching countertop as well, this is portable. The mudroom is spacious when you arrive home. The woodstove in the family room keeps everyone warm in the winter months plus you have the propane forced air furnace and electric baseboards if you need them. The smallest bedroom is used as a walk-in closet now but could be changed back. The yard around the house is level with mature gardens, a fire pit, a utility shed, a craft shed and a woodshed. The double garage has a work bench with an electric heater above it. There is a full height basement under the family and bedroom for the water treatment system and extra storage. One of the best parts is you can leave the dock in the water all year long!! Steps into the river as well at the floating dock. Boat into town for live entertainment or down to Gull Lake for miles of boating. (id:42776)
RE/MAX Professionals North
79 Caroline Street W
Clearview, Ontario
Opportunity awaits on sought-after Caroline Street West in the village of Creemore. This 5-level side-split sits on a beautiful 1-acre lot with mature trees and offers great potential for multi-family living. With 4 bedrooms, 3 bathrooms, and multiple living areas, there's lots of space to make it your own. The home has seen several key updates including an improved kitchen with newer appliances (built-in oven, convection microwave, new fridge/freezer), updated plumbing and 200-amp electrical service, and fully finished lower levels. There's a walkout to a private patio perfect for enjoying the peaceful yard. On the main floor, you'll find a bright living room with a gas fireplace and large window, a spacious dining area, and an updated kitchen. Three bedrooms share a 4-piece bath with an oval tub, separate shower, and double sinks. Upstairs, the large primary suite (approx. 800 sq ft) includes built-in closets, its own washer/dryer, and a 3-piece ensuite with walk-in shower and double vanity. It's a functional space with room for finishing touches plus offer rough in plumbing for a coffee bar or wet bar.The lower level offers a cozy family room with pot lights, broadloom, and plumbing for a future wet bar or kitchenette. The double-sided stone fireplace is currently not in use but could be restored. The lowest level includes a flexible rec room or office space, a 2-piece bath, and a separate laundry area.The oversized heated double-car garage has 220-volt service great for a workshop or storage.Additional features include hydronic radiant heating with room-by-room controls, UV light, water softener, water purification system, and tankless hot water everything is owned.Walk to shops, cafés, and restaurants in the heart of Creemore. A solid home with privacy, space, and potential, just bring your ideas! (id:42776)
Sotheby's International Realty Canada
163 Miller Lake Shore Road
Northern Bruce Peninsula, Ontario
Nestled in serene surroundings with beautiful views of Miller Lake, this move-in ready property offers peaceful living with exceptional income potential. Enjoy the perks of waterfront living with lake access directly across the road without paying waterfront taxes. All major renovations have been completed with new bathroom, kitchen, septic system, plumbing and electrical, making this a truly turn-key opportunity. Located just a short walk from two campgrounds offering cafés, restaurants, watercraft and boat rentals, every day feels like a vacation. Perfectly situated in the heart of the Northern Bruce Peninsula, this is an ideal spot for those seeking tranquility with a vibrant community feel. More upgrades include new front deck, luxury vinyl plank flooring on the main level, an ultra-violet water filtration system, and a 200-amp electrical panel (all 2023), blending cottage charm with modern comfort. The paved year-round road, municipal garbage pickup, and reliable winter plowing make it ideal for seasonal use or full-time residence. With R2 zoning, there's also potential to build an additional cottage perfect for tapping into the area's thriving Short Term Accommodation (STA) market. An open permit covering septic, structural, bathroom, kitchen, and deck upgrades is easily transferable to the new owner, offering additional flexibility for future value-added improvements. Located approximately 35 minutes from Tobermory and 20 minutes from Lion's Head, this property is your gateway to all that Bruce County has to offer ready for you to move in and enjoy from day one. (id:42776)
Keller Williams Realty Centres
403343 Grey Road 4
West Grey, Ontario
Country property with a 2 bedroom brick bungalow. This home has tons of potential. Versatile layout is easily accessible with main floor laundry. The fenced yard and rear deck offer a great space to enjoy, with a 2 car garage and a carport breeze way for ample storage and ease. The house shingles have been replaced in 2024 with 50 year shingles offering transferable warranty. Conveniently located only minutes from Durham and 15 min to Hanover or Flesherton. Easy commuter acces to Hwy 6 and Hwy 10. (id:42776)
Wilfred Mcintee & Co Limited
Lt 20 Creamery Road
Grey Highlands, Ontario
Welcome to this scenic large buildable lot in the charming village of Kimberley, Ontario a rare opportunity to create your custom home in one of the most picturesque regions of Grey County. Set against the stunning backdrop of the Niagara Escarpment, this property offers breathtaking views and endless possibilities. Located just 35 minutes from Collingwood and only 15 minutes from The Roost Winery, you'll be surrounded by local charm, nature, and year-round adventure. Kimberley is home to vibrant shops, cozy restaurants, and some of Ontarios best hiking trails, including access to the Bruce Trail / Beaver Valley Trailer just minutes away. Imagine sipping coffee on your future deck while watching the sun rise over the ski hills. With nature at your doorstep and all-season activities nearby, this lot is the perfect canvas for your weekend retreat or full-time home. As an added bonus, the seller is a custom builder and is available upon request to help you design and build your dream home, tailored to your vision and lifestyle. (id:42776)
Keller Williams Realty Centres
1 Island Sl 19 Island
Muskoka Lakes, Ontario
Welcome to beautiful Robert's island on spectacular Skeleton lake. Skeleton lake is known for it's crystal clear water, rugged dramatic shorelines, fantastic for sailing and kayaking. This "Strickland" built four bedroom cottage exudes warmth and character. The spacious open concept floor plan is designed for entertaining, a grand loft for the pool table or media room, gorgeous super sharp new custom kitchen, enjoy the natural environs from the wonderful oversized muskoka room. At the shore you will find an impressive timber frame boat port, enjoy fantastic summer sunsets on the lounge swim dock with fabulous granite rock out cropping. Stroll down the meandering path to a special sitting dock to enjoy the sunrise with your morning coffee . Over 500 feet of shoreline, 2.6 acres of beautifully forested lands ensure your privacy. Island living provides a wonderful different lifestyle feeling one can only experience. A must see! (id:42776)
Forest Hill Real Estate Inc.
Contact me to setup a viewing.
519-386-9930Not able to find any homes in the area that best fits your needs? Try browsing homes for sale in one of these nearby real estate markets.
Port Elgin, Southampton, Sauble Beach, Wiarton, Owen Sound, Tobermory, Lions Head, Bruce Peninsula. Or search for all waterfront properties.

