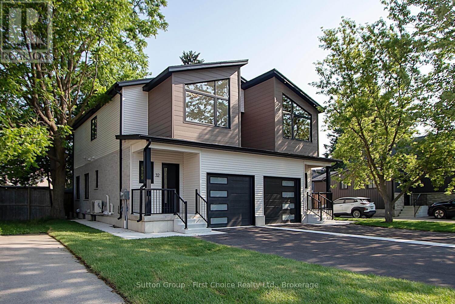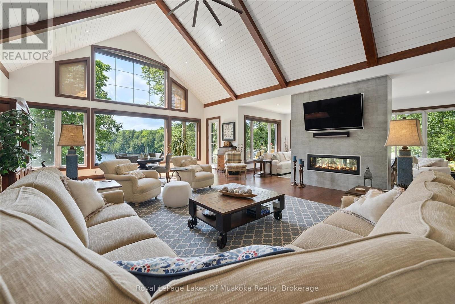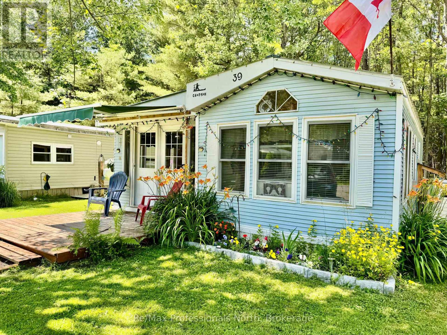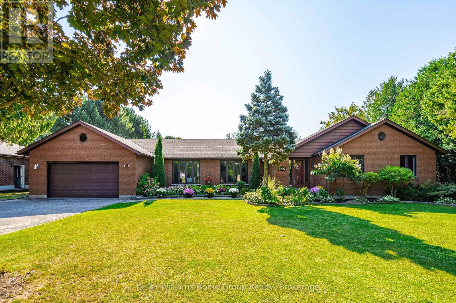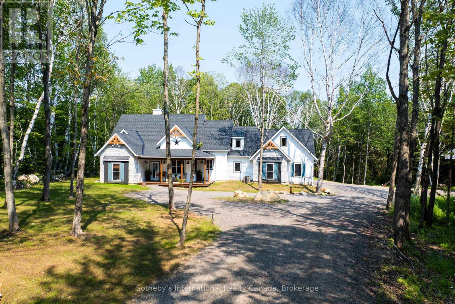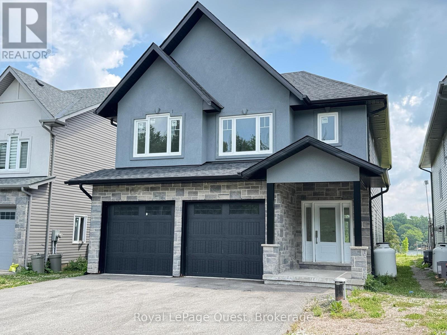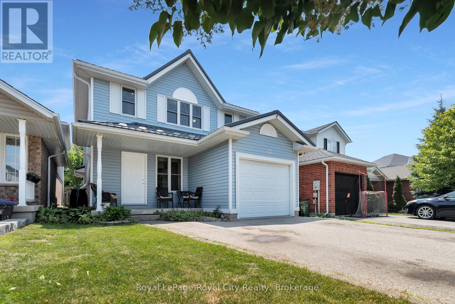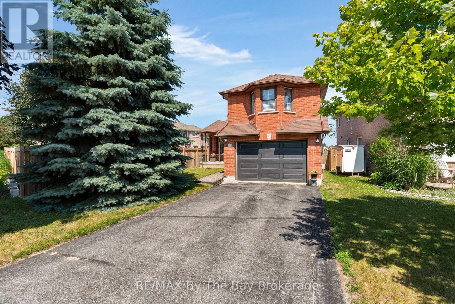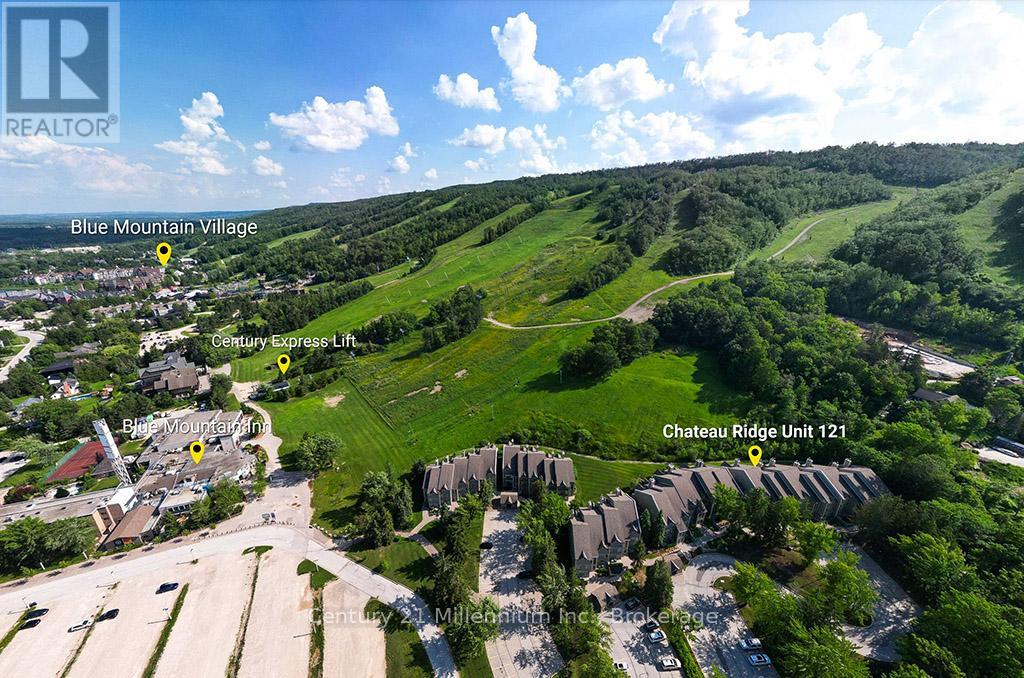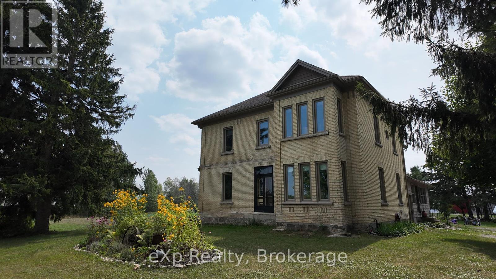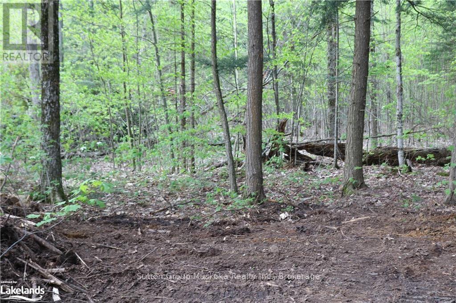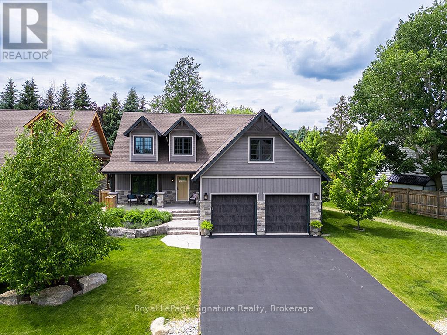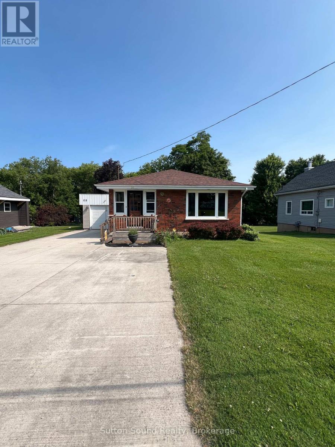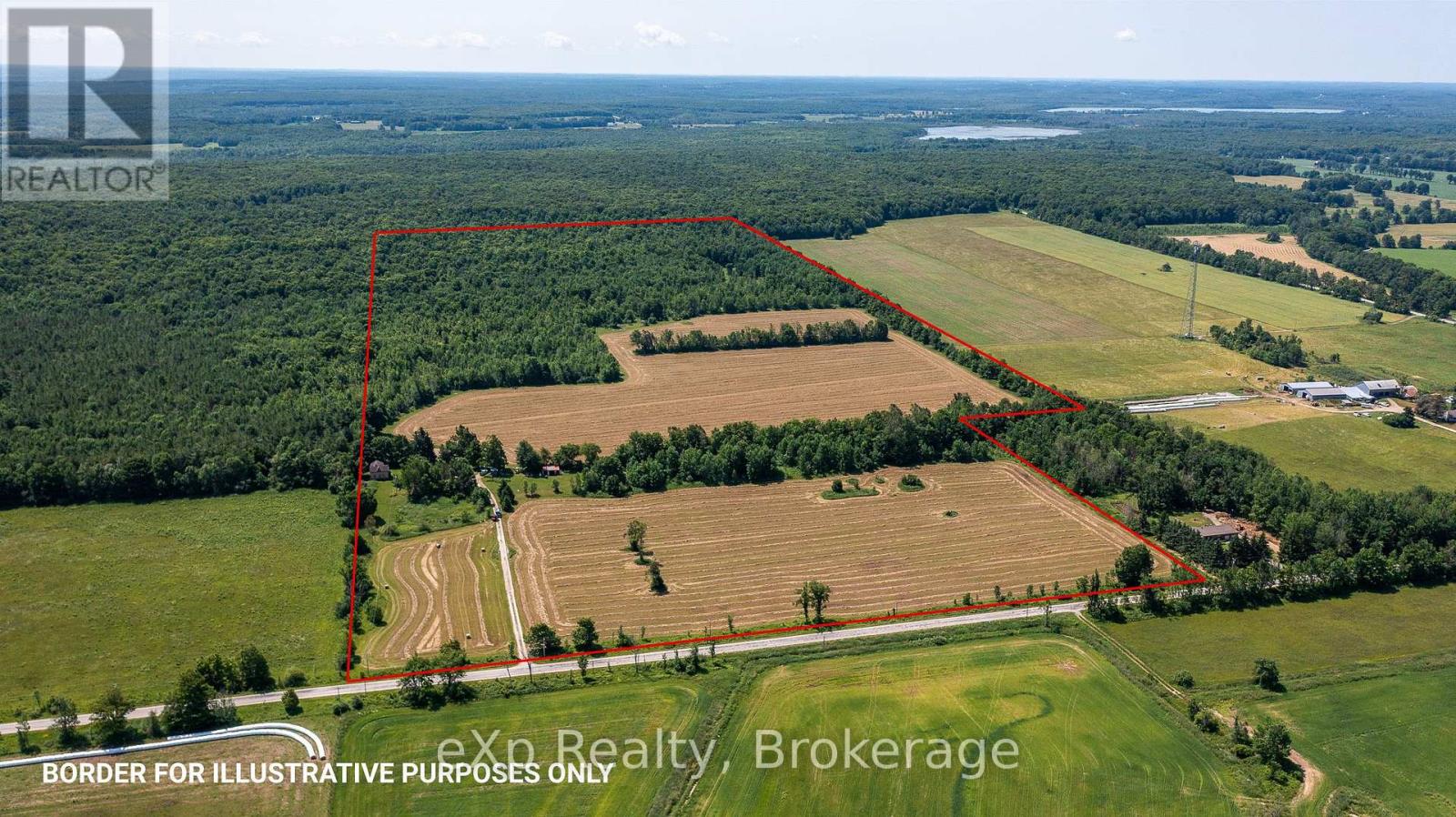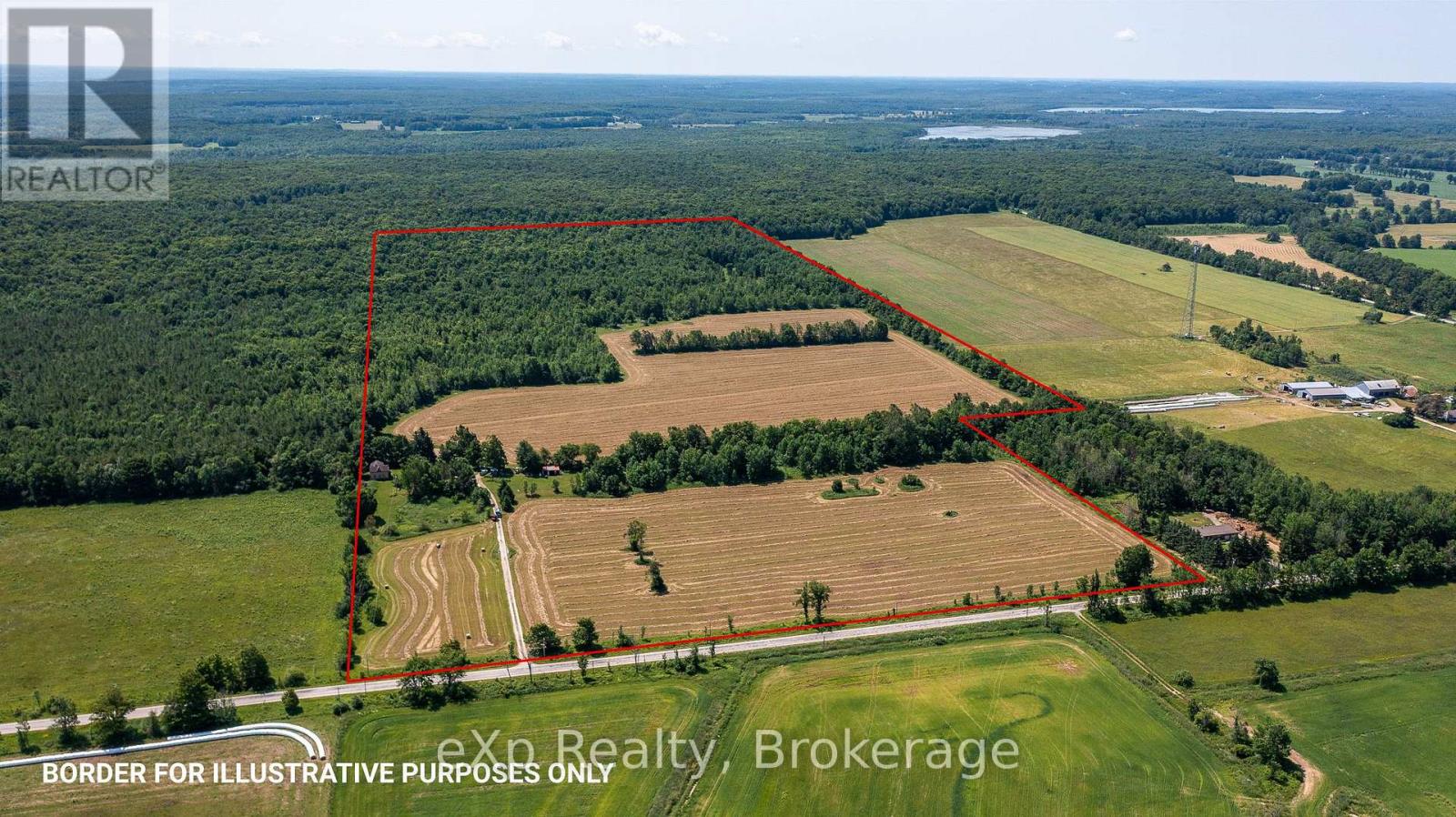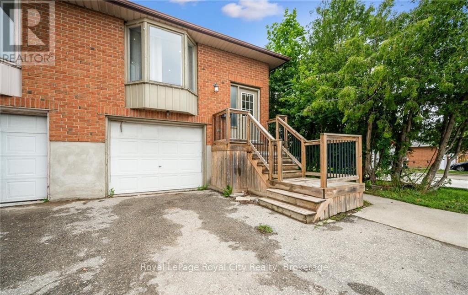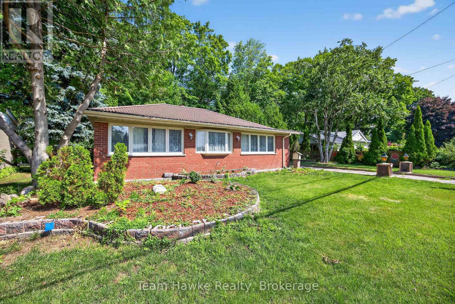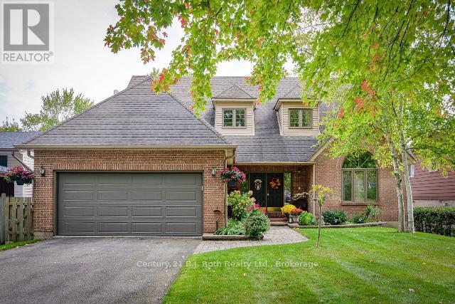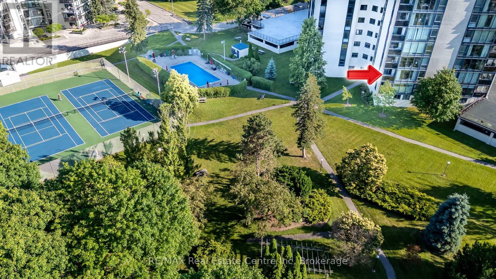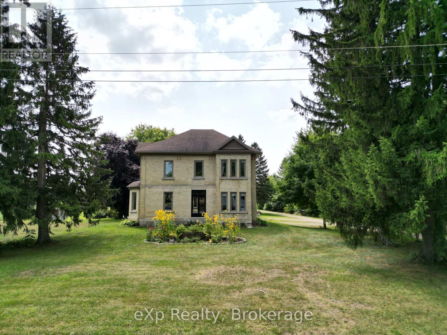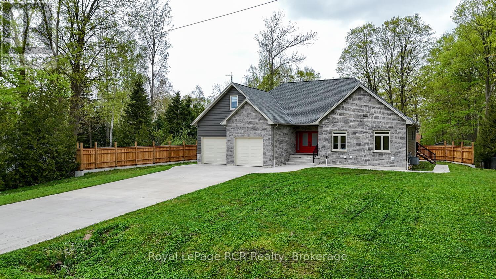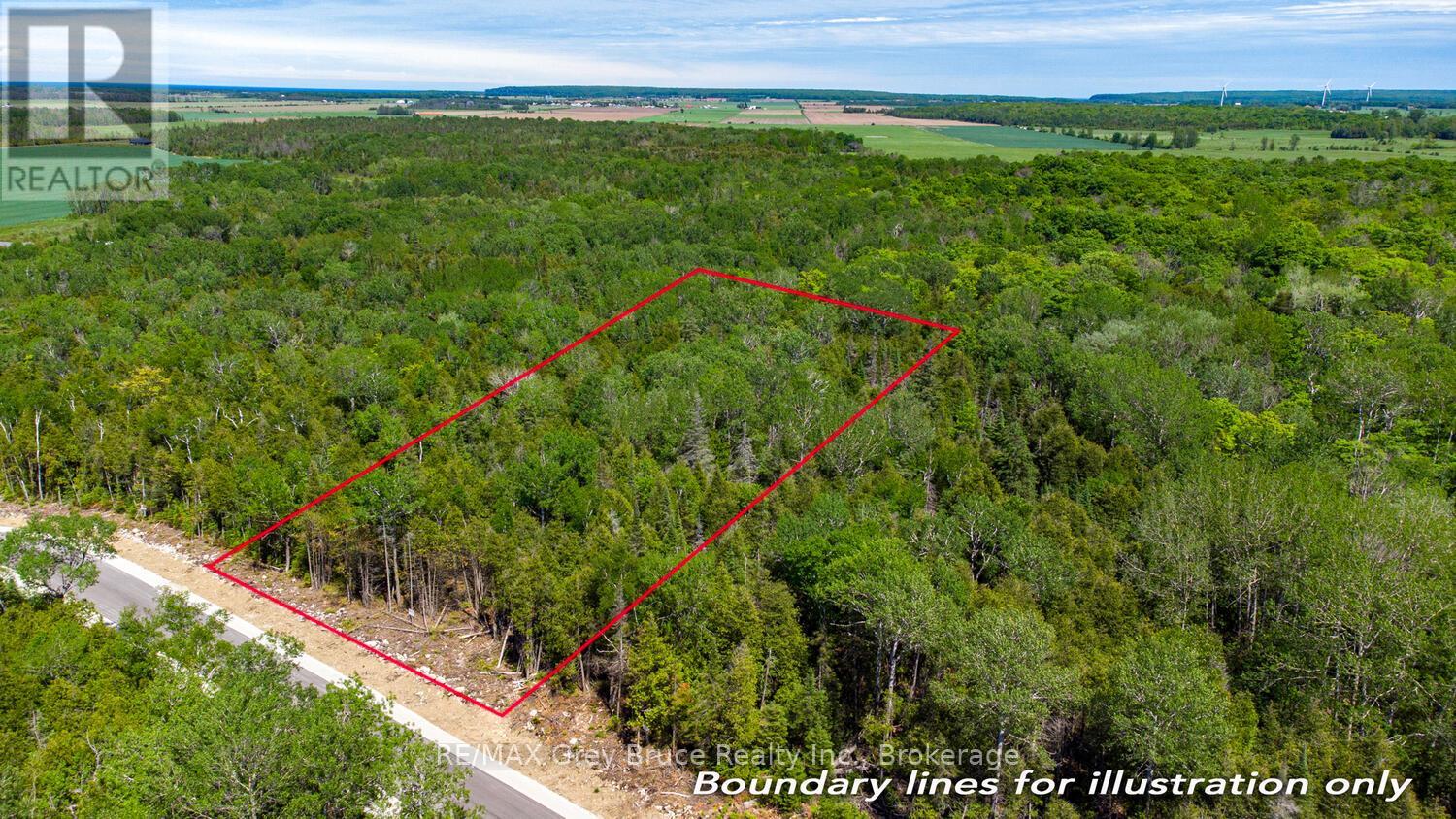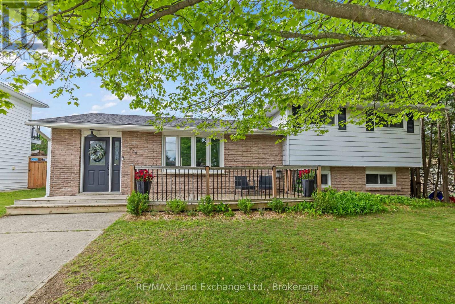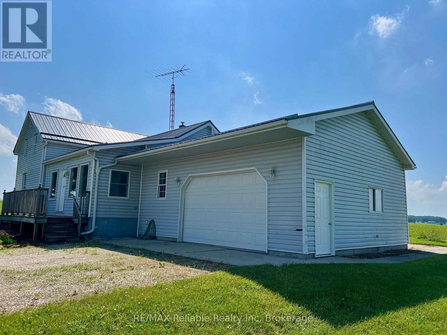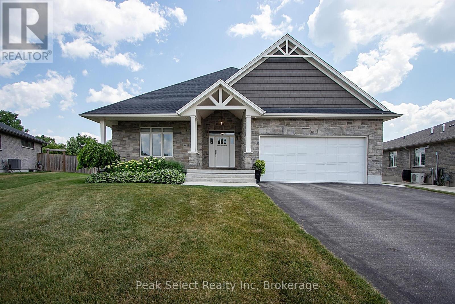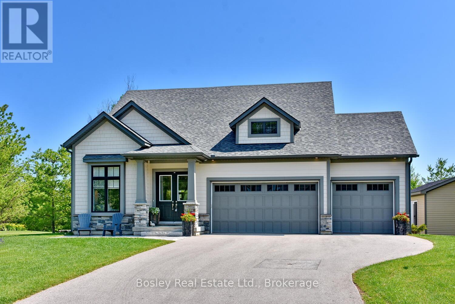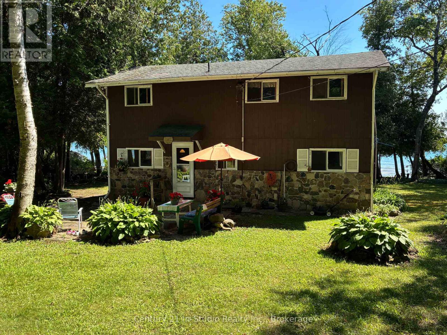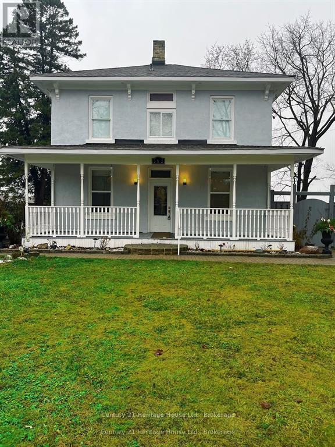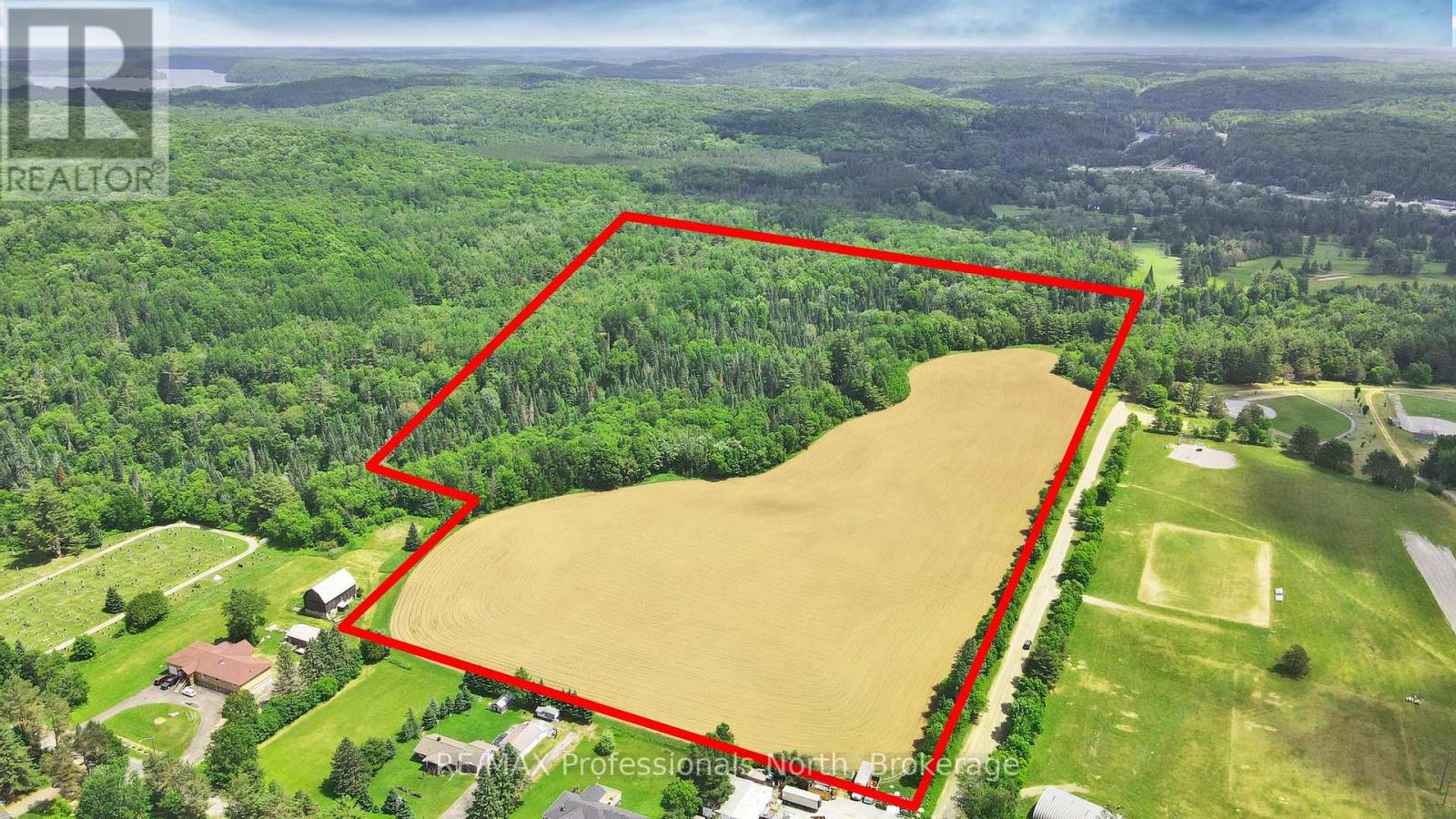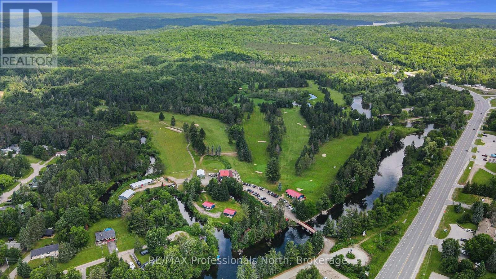Search for Grey and Bruce County (Sauble Beach, Port Elgin, Tobermory, Owen Sound, Wiarton, Southampton) homes and cottages. Homes listings include vacation homes, apartments, retreats, lake homes, and many more lifestyle options. Each sale listing includes detailed descriptions, photos, and a map of the neighborhood.
110 Mary Avenue
Georgian Bluffs, Ontario
So good you wont be able to take your eyes off it. That's 110 Mary Avenue. This gorgeously updated 4-bedroom, 2-bathroom bungalow is tucked at the end of a quiet cul-de-sac in one of Georgian Bluffs' most loved neighbourhoods.The curb appeal? Immaculate. Crisp white exterior, bold black accents, natural and warm timber posts, and a welcoming covered porch. Inside, it's modern, fresh, and thoughtfully designed with true one-floor living and a finished basement for bonus space. The main floor features stunning luxury wide plank vinyl flooring (2024), black soundproof solid-core interior doors (2025), and fresh white wood trim throughout. The sunny living room is anchored by a striking black accent wall, and the dining room brings the drama with coffered black wall paneling - high style in all the right places. The kitchen is white and bright with a tile backsplash, matte black sink, brand new appliances (2025), and sliding glass doors leading to a huge 450 sq ft raised deck (2025) with no backyard neighbours. Three bedrooms on the main floor include a primary with his and her closets and a private 3-piece ensuite. Two more generous bedrooms share a 4-piece bath. You've got main floor laundry and a mudroom with inside access from the garage - everyday living made easy. Downstairs? A cozy rec room with a gas fireplace, a fourth bedroom, an insulated workshop, and updated flooring (2025) with dry-core subfloor to keep things warm and dry all year long. All the big stuff is done: Windows (2024), Front Door (2024), Garage Door (2022), Attic Insulation (2024), and Sump Pump (2023). Big private lot. Mature trees. Great neighbours. Fibre optic internet, and yes, SkipTheDishes delivers. This is a turn-key home in a location you'll love - and it's ready for you to move right in. (id:42776)
Keller Williams Realty Centres
32 Cobourg Lane
Stratford, Ontario
Welcome to 32 Cobourg Lane this brand new and thoughtfully designed, custom-built semi offers 3 bedrooms, 3 bathrooms, and upgraded features throughout. The open-concept layout boasts a stylish kitchen, modern finishes, and bright, airy living spaces. A separate entrance provides excellent potential for guest accommodations, in-law capability with heated exterior stairs and in-floor radiant heat in the basement for added comfort. Enjoy a fully fenced backyard, perfect for relaxing or entertaining. Ideally located just minutes from downtown Stratfords shops, dining, parks, schools and theatre district- a perfect blend of modern living and custom quality! (id:42776)
Sutton Group - First Choice Realty Ltd.
38 Rocky Drive
Huntsville, Ontario
No wonder this property was featured on the front cover of Muskoka Life Magazine as it is suitable for year round ultimate retirement, multi-generational and recreational living. This 5000+ sq ft, 2017-custom home is where contemporary meets traditional, fully furnished and turn key with 316 ft of lake frontage, deep enough to dive off the dock and a shallow area for the little ones, all conveniently located just minutes to the town hub. Level parking and entrance. Once you open the 8-foot high front door, you will be drawn to the long southern views of Mary Lake.This home was personally designed by the current owner with ease of living and entertaining in mind, all conveniences on one level with 9 ft ceilings, 8 ft doors, soaring vaulted ceilings, engineered hardwood flooring throughout and a chefs worthy kitchen with an abundance of storage, the oversized island and open floor plan with a granite 2 sided propane fireplace and cozy sitting room off the grand room and main floor laundry rm. The private Master wing with large walk-in closet and spa worthy ensuite with heated Italian ceramic flooring, additional 2nd main floor bedroom all on one level.The lower level, completed with 4 additional bedrooms, full bath, gym and family room with easy walkout/entry from/to lakeside fun. A very well-thought-through design on all floors. Fibre Optic and let's not forget the large deck with tempered glass railings. 2-car garage with separate entrances for snowmobiles & slanted floors for drainage. At the west side of the property, the boathouse & boat lift. Adjacent to low key family run marina for your gas. There is not one corner of this home or outbuilding that is not designed well for lavish Lakefront living on Mary Lake with access to 40 miles of boating. Enough said, come see yourself as this property is ready for your showing, where you will fall in love and just need to pack your toothbrush and personals. Are you ready making new memories at your new Muskoka address? (id:42776)
Royal LePage Lakes Of Muskoka Realty
1007 Racoon Road
Gravenhurst, Ontario
Charming and efficient 2 bedroom home backing onto Forest! Welcome to this beautifully maintained 720 sq ft double-wide mobile home located in the desirable Sunpark Beaver Ridges Estates. This 2 bedroom, 1 bathroom home offers exceptional comfort, privacy, and value in a peaceful, nature-filled setting. Cost effective heating by the cozy propane wall furnace and a brand-new 2024 pellet stove coupled with upgraded 2x6 walls and for reliability a portable generator included that runs the whole unit. The upgraded full-size propane water heater ensures plenty of hot water, while the updated bathroom with tongue and groove adds a modern touch. Step outside and enjoy the tranquility of your own backyard oasis backing onto greenspace, offering complete privacy and a serene backdrop year-round. The level lot includes two sheds for additional storage and room to work on hobbies or outdoor gear. Pride of ownership is evident throughout this well-maintained home perfect for year-round living or a peaceful getaway retreat. The park as a clubhouse for social gatherings, an in ground outdoor pool and access to a private lake out back. Don't miss this rare opportunity to own a move-in ready home surrounded by nature! (id:42776)
RE/MAX Professionals North
840 St George Street E
Centre Wellington, Ontario
This exceptional 2,797 sq. ft. all-brick bungalow is nestled on a desirable half-acre lot in Fergus, combining space, functionality, and style. Boasting 5 spacious bedrooms and 4 bathrooms, this home is perfect for family living or hosting guests. The entertainers dream kitchen on the main floor offers ample counter space, modern appliances, and a seamless flow into the formal dining room. Downstairs, the fully finished lower level features a cozy family room with a gas fireplace, a second kitchen, and a massive 25'x39' rec room, providing endless possibilities for entertainment. With direct walk-out access to the patio, this lower level is ideal for hosting indoor-outdoor events. Enjoy summer evenings on the expansive deck that stretches across the back of the house, offering stunning views of the large, landscaped yard and the green space that borderstwo sides of the property . A double car garage with direct access into the home add convenience to this remarkable property. Perfect for those seeking a spacious and versatile home in one of Fergus's most sought-after neighborhoods! (id:42776)
Keller Williams Home Group Realty
36 Brentwood Drive
Guelph, Ontario
Charming Raised Bungalow in Riverside Park! Nestled on a quiet, tree-lined street, this 3-bedroom, 2-bathroom home blends mid-century charm with thoughtful updates. The bright, open-concept living and dining area is filled with natural light and features newly installed cork flooring for comfort and warmth. The eat-in kitchen offers generous cabinetry and walks out to a back deck and private backyard - ideal for outdoor entertaining. The main level is completed by three spacious bedrooms and a stylishly renovated bathroom with a sleek glass-enclosed shower. A separate side entrance leads to the finished lower level, featuring a large family room, second full bathroom, and a convenient kitchenette (perfect for an in-law suite, guest space, or mortgage helper!). Theres also plenty of storage throughout. Located close to parks, schools, shopping, and with easy access to the Hanlon, this move-in ready home offers incredible flexibility for families, investors, or downsizers alike. (id:42776)
Royal LePage Royal City Realty
4 Holland Crescent
Guelph, Ontario
A True Family Home in Guelphs South End! Tucked away on a quiet crescent in the sought-after Pineridge neighbourhood, this spacious 3-storey home offers the perfect blend of comfort, function, and room to grow - ideal for todays busy family. With just under 2,500 sqft above grade, theres space for everyone to live, work, and play. This beautifully maintained home features important recent updates including newer roof, windows, doors, and furnace - giving you peace of mind for years to come. A welcoming brick exterior and charming covered porch lead to a bright foyer and a formal dining room perfect for family dinners or holiday gatherings. At the heart of the home is the open-concept kitchen and living room - an ideal space for everyday living. The eat-in kitchen features a central island for casual meals, a sunny breakfast area, and seamless flow into the large living room, where family movie nights and weekend lounging await. A French door opens to the fully fenced, pool-sized backyard, complete with a brand new garden shed. Upstairs, youll find three generously sized bedrooms and two full bathrooms, including a spacious primary suite with walk-in closet, sitting area, and a private 4-piece ensuite with a relaxing soaker tub. The second-floor landing also offers a dedicated laundry room and a built-in work nook (perfect for homework, crafting, or working from home!). One of the biggest bonuses? The third-storey loft. This bright and versatile space is perfect as a fourth bedroom, playroom, teen hangout, home office, or creative studio - the options are endless. The unfinished basement offers even more potential, with over 800 sqft awaiting your vision. The attached 1.5-car garage includes inside entry, and the double driveway parks two. All of this is just minutes to top-rated schools, playgrounds, walking trails, shopping, and HWY 401 - everything a growing family needs is right at your doorstep. Welcome home! (id:42776)
Royal LePage Royal City Realty
681 Doe Lake Road
Armour, Ontario
Welcome to your serene retreat at 681 Doe Lake Road, a brand-new custom-built home located just north of Huntsville. This stunning property is easily accessible from the highway, making it a perfect getaway while still being conveniently close to amenities and beautiful lakeside activities. As you approach this exquisite home, you're greeted by a beautifully treed lot that offers exceptional privacy in a peaceful setting. The inviting atmosphere hits you immediately upon entering, where a sense of warmth and comfort envelops you. Step inside to discover a thoughtfully designed floor plan that includes a spacious living room seamlessly connected to the kitchen ideal for cooking and entertaining. The area is bathed in natural light, thanks to large windows that create a bright and airy ambiance. On either side of the main living space, you'll find a beautifully appointed office featuring three sides of windows, along with an additional sitting room that offers two sides of windows, enhancing the homes openness. The main level features three well-sized bedrooms and three bath, making it perfect for families or those seeking accessibility. The primary suite is a true oasis, boasting views of the backyard, an elegant walk-in ensuite, and a generous walk-in closet. The additional bedrooms are also spacious and share a conveniently located main floor bath. Above the garage, a bonus room currently serves as a tranquil yoga space but can easily be transformed into a rec room or a large additional bedroom, complete with an attached bathroom for added convenience. The attached garage provides easy access to both the pantry and laundry area, ensuring functionality is at the forefront of this homes design. With a total of four bathrooms, this property caters to the needs of any family. For hobbyists or contractors, a separate workshop with roughed in radiant heat, a lean-to offers ample space for projects, storage, or keeping toys out of the attached garage. 3 heat sources (id:42776)
Sotheby's International Realty Canada
21 Rosy Beach Court
Ramara, Ontario
Select Your Finishes with the Builder! Discover This Beautiful Two-Storey Detached Home by Rama Lakefront Homes Development! This 2,542 SqFt Home Sits on a Quiet Cul-de-Sac on Lake St. John in Ramara. Perfect for Swimming from Your own Dock, Kayaking, and Fishing! Features Include: Open-Concept Main Level with Plenty of Natural Light and Stunning Views of Lake St. John. Spacious Kitchen with Ample Storage, Granite Countertops, and a Large Kitchen Island. Grand Living Room with Fireplace and Soaring Open-to-Above Ceiling. The Upper Level Offers 3 Bedrooms, each with Its Own Ensuite Bathroom and Walk-In Closet. The Primary Bedroom Features a Balcony to Sit Out and Enjoy the Lake Views. Convenient Inside Entry from the Attached Two-Car Garage to a Mudroom/Laundry Room on the Main Floor. This Home Is Thoughtfully Designed and Ready for You to Enjoy Life on the Lake with Family and Friends! Exterior Maintenance, Including Grass Cutting, Snow Removal, and Garbage Pickup, is Managed Through a Monthly Fee of Just $250. Enjoy Carefree Lakefront Living at Its Finest! Located Just Minutes from Washago for Shopping, Restaurants, and Highway Access. Close to Casino Rama. Approximately 15 Minutes to Orillia and 1.5 Hours to the GTA. (id:42776)
Royal LePage Quest
20 Horse Island
Carling, Ontario
Exclusive Island Retreat on Coveted Horse Island - Georgian Bay. Welcome to an extraordinary opportunity to own a luxurious waterfront escape on desirable Horse Island, just a 5-minute protected boat ride from local marinas. Nestled on 3.3 acres of ultimate privacy, this exquisite property offers 203' of pristine sandy shoreline, ideal for family enjoyment & framed by iconic Georgian Bay granite. This architecturally designed 2,670 SF cottage is a masterpiece of island living, offering 5 spacious bedrooms & 3 beautifully appointed bathrooms, including a private loft suite; perfect for hosting extended family or guests. The open-concept layout centres around a dramatic hexagon-shaped Great Room, wrapped in windows that invite panoramic water views & natural light from every angle. At the heart of the home, the entertainers kitchen showcases stunning quartzite countertops, generous prep space & seamless flow for indoor-outdoor entertaining. A cozy fireplace adds warmth & ambiance on cooler evenings, while the newly remodelled Georgian Bay Room by Porch to Pier offers a tranquil space to unwind with sweeping views of the Bay. The private principal suite enjoys its own wing, complete with ensuite bath & captivating water vistas. Quality craftsmanship by renowned local builder Ron Bowman is evident throughout, with timeless finishes & thoughtful details. Outdoors, the property truly shines with a new deep-water dock, sandy beach & thoughtfully curated lounge, BBQ & play areas; perfect for entertaining or simply enjoying the serene surroundings. The protected shoreline offers safe, family-friendly swimming & boating conditions. Offered fully furnished & turn-key, this rare island gem is ready for immediate enjoyment. Ask the listing agent for a full list of recent upgrades, there are too many to list! Don't miss your chance to experience the ultimate in Georgian Bay island living. (id:42776)
Engel & Volkers Parry Sound
3 David Street E
Bluewater, Ontario
Welcome to the upper east side! Built with love that is meant to last. This cozy treasure is hidden on a surprisingly large and beautifully landscaped lot. Your breath will catch once you walk through the gates and are surrounded by this quiet oasis. The cottage boasts an open concept kitchen/dining area along with a 3 pc bath and laundry/storage as well as a lovely living room with a propane fireplace - natural light from all sides gives this main floor a warm glow and feels like a hug. 2 upper bedrooms have beds meant to snuggle in and the wood ceilings at a tranquility of country charm. there is a great sitting reading area tucked up on the landing between floors with a large window that gives extra light for reading. The bunkie is a bonus and an unexpected space for kids and/or company . A large wooden deck adjoins the 2 building and gives an added living space for the warmer months with the hot tub extends to year round use. There are so many entertaining zones for large or small groups to enjoy at the same time. There is a work shop tucked into the back, an outdoor shower and another large shed to store your toys. Come and view this little piece of paradise before someone else makes your dream their reality!! (id:42776)
K.j. Talbot Realty Incorporated
43 Hagan Avenue
Guelph, Ontario
Welcome to the east end! This 3+1 bedroom home has been well maintained and nicely updated by the original owners! From the steel roof to the updated kitchen with extra cupboards, it's a great place to raise a family. The main floor offers a convenient 2pc bath off the entry, direct garage access and main floor laundry in addition to the living room and eat-in kitchen. Walk out to the maintenance-free deck with gazebo where you can enjoy morning coffee or a glass of wine after dinner. The rear yard is private, fully fenced and has a storage shed - it's the perfect size to enjoy without spending hours cutting grass. The second floor has a 4pc bath, primary bedroom with 3pc ensuite and 2 other good-sized bedrooms. A finished lower level gives you an additional bedroom or office, 3pc bath and rec room for movie nights or catching the game. This neighbourhood is a favourite for young families! Updates include: steel roof (2013),windows (2014), kitchen (2020), insulated garage door, flooring and deck (2000). (id:42776)
Royal LePage Royal City Realty
104 Neeve Street
Guelph, Ontario
Welcome to 104 Neeve Street, where charm, character & location align! Located in the heart of The Ward, one of Guelph's most vibrant and evolving neighbourhoods. This bright freshly painted and welcoming 3-bedroom, 1-bathroom home is packed with personality and potential. Whether you're a commuter, first-time buyer, or savvy investor, the location is unbeatable: just steps to the Speed River, Downtown Guelph, and the GO/train station. This home has been well maintained with several key mechanical updates: brand new furnace (2025), A/C (2019), newer washer/dryer, a roof under 10 years old, thermal double-pane windows, and a basement egress window already in place. The five-year-old back deck offers a great outdoor space for relaxing or entertaining. Inside, enjoy the charm of features like oak kitchen cabinetry, oak hardwood in the living/dining areas, and warm pine floors upstairs. The basement presents exciting potential, convert the space into a fourth bedroom to create an ideal setup for student rental or additional living space like a rec room or studio with enough space for a second bathroom. With no condo fees, low property taxes, and city parking permits in place ($145/winter season), this is an affordable opportunity in a highly desirable area.Whether you're entering the market, downsizing, or adding a smart rental to your portfolio, 104 Neeve Street is not to be missed! (id:42776)
Royal LePage Royal City Realty
9 Philpark Road
Tiny, Ontario
Every so often the perfect property comes to market checking all your boxes and more - introducing 9 Philpark road; the home or cottage of your dreams. Rebuilt in 2009 this Thunder Beach gem is full of Georgian Bay charm awaiting the perfect family to create cherished memories. Embrace the nostalgia of the past while enjoying modern living in this 5 bed/3 bath home. Step into the spectacular open-concept living space, offering a charming great room, complete with intricate architectural details and walkout to a backyard oasis with multiple tiered decks. The majestic stone fireplace acts as a focal point along with 25' floor to ceiling windows. Should you need additional accommodations there is a 1 bed/1 bath flat, complete with kitchenette above the 24'x30' insulated 2 car garage. This home truly feels like your own private retreat complete with its own entertainment area. A 90 minute drive to the GTA, walking distance to thunder beach, close to shops and restaurants. Join this vibrant community and take advantage of the Thunder Beach Association events with tennis, golf and family activities all summer long. Don't miss this opportunity to own a piece of paradise, perfect for a family cottage, generational home or your forever home where you can create your own stories and become a part of this remarkable property's history. (id:42776)
Keller Williams Co-Elevation Realty
83 Ward Drive
Barrie, Ontario
Detached Home Located In Desirable Neighbourhood In Barrie. Brick Home With Nice Curb Appeal Featuring 3 Bedrooms and 2 Bathrooms. Spacious Entry Way, Functional Layout And Great Size Lot With Two Tiered Deck (2020) and Gazebo Perfect For Entertaining. Fully Fenced Backyard With Gas Hook -Up For BBQ. Tons Of Potential For A Home Located In The South End Of Barrie. Unfinished Basement Providing A Blank Canvas With Bathroom Rough-In And Cold Storage. Enjoy The Convenience Of Main Floor Laundry. Located Minutes Away To Schools, Amenities and Highway 400. (id:42776)
RE/MAX By The Bay Brokerage
12 Benson Street
Penetanguishene, Ontario
Welcome to 12 Benson Street, where every inch of this home reflects pride of ownership and a lifetime of care. From the moment you arrive, you can feel it, this is one of those rare homes that just feels right. Step inside and you're greeted by fresh, neutral tones, inviting spaces, and a custom kitchen that's both stylish and functional; complete with stainless steel appliances, granite countertops, an under-counter beverage fridge, and a bright eat-in kitchen. The main floor features two spacious bedrooms, a beautifully updated full bathroom, and a bright, comfortable living and dining area that's perfect for everyday life and entertaining. Downstairs, the finished basement offers two additional bedrooms and a cozy family room perfect for guests or a home office. The beautifully landscaped backyard oasis features a covered pergola, beautiful gardens and a custom 320 sq ft workshop, with electrical hook up, is ideal for hobbyists or anyone that needs some extra space. While there's no garage, the large carport connects directly to the home, offering sheltered entry on rainy days. This turn key home features a central vac system, a new roof (2025) and is located minutes from schools, parks, trails, and Penetanguishene's vibrant waterfront, 12 Benson is the perfect place to call home. (id:42776)
Keller Williams Co-Elevation Realty
121 - 796404 Grey Road 19
Blue Mountains, Ontario
A true SKI-IN / SKI-OUT experience! This ground floor, 2-storey Chateau Ridge condo suite is located right near the base of Happy Valley ski run at Blue Mountain Resort. Just strap your skis on at the back door and slide over to the ski lift! Tucked far enough away from the village to enjoy the peace and tranquility of the surrounding mature trees and quiet lifestyle, yet close enough to walk to all of the amenities our area has to offer. Enjoy plenty of natural light with an abundance of windows, and glass brick details plus an open concept kitchen/dining area and a cozy living room with bay window and electric fireplace. This condo offers an abundance of storage within the unit as well as a private ski locker outside. Your exclusive parking space is right out the front door and there's lots of visitor parking as well. A short drive or bike ride to beaches, golf and downtown Collingwood, this location is outstanding for so many reasons. Unit is not currently part of the BMVA, nor was it used for short term rentals, though zoning may potentially allow for short term rentals with certain limitations. (id:42776)
Century 21 Millennium Inc.
1337 Bruce Road 15
Brockton, Ontario
Discover a 70-acre farm/hobby property featuring approximately 50 acres of workable land. Say goodbye to high taxes let land rental cover your taxes, insurance, and utilities! Explore this charming late-1800s two-story brick home. Blending historic character with modern updates, the home boasts a geothermal furnace (2019), new windows (2017), and exterior doors (2021). The septic system has also been recently upgraded. A spacious 40' x 60' shed (built in 2021) offers ample room for storage or a workshop. Conveniently located just a short drive from Bruce Power. Don't miss this opportunity! (id:42776)
Exp Realty
0 118 Highway E
Bracebridge, Ontario
You will find this building lot close to the Town of Bracebridge. 2.05-acre lot has recently been tidied up, and the driveway entry has new loads of gravel. The property lines are marked. The lot is fairly level with mature trees. it is a convenient commute to many attractions like Santa's Village, ski hills, resorts, schools, shopping and restaurants. (id:42776)
Sutton Group Muskoka Realty Inc.
25 Heathvalley Trail
Georgian Bay, Ontario
Welcome to your peaceful waterfront retreat, where nature meets comfort and convenience. This charming three-bedroom, two-bathroom home sits on a well-landscaped lot along the shores of Little Lake-Trent Severn Waterway, offering direct road access and your own private dock with a boat slip(because your boat deserves a home too).Step inside to discover an open-concept kitchen, dining and living area with woodburning stove that's perfect for quiet mornings or hosting friends for dinner. Large windows bring in natural light and offer tranquil views of the water. More conveniences include a separate laundry room, attached garage and a workout bunkie, keeping day-to-day living easy and organized.Three bedrooms with a four piece bathroom on the main floor and a walkout basement with an additional living area with propane fireplace, bar area, additional guest accommodation and bathroom provides plenty of space for yourself, friends and family. Enjoy outdoor living with both front and back decks, ideal for sipping coffee at sunrise or relaxing under the stars. The hot tub waterside is an added bonus any time of the year. Located in a scenic and friendly neighborhood, you're never too far from essentials, with the town of Port Severn nearby --great for picking up groceries, grabbing a coffee, an ice cream or a bite to eat while looking over Lock 45. Whether you're soaking up sunsets on the dock, exploring the surrounding waterway by boat, or enjoying the comforts of home, this property offers a balanced lifestyle for those who love the outdoors with the ease of accessible living. Come see how year-round, waterfront living was meant to be --laid-back, comfortable, and just a little bit better than you imagined. (id:42776)
RE/MAX By The Bay Brokerage
189 Brooker Boulevard
Blue Mountains, Ontario
Ledgendary Group Timberframe construction - located close to the village of Blue Mountains. Bright airy home offering open concept living with the primary bedroom and bath on the ground floor, 2 more bedrooms and bathroom upper floor, plus a large bonus room over the garage to finish in the future. The unfinished basement offer a lot of potential to the buyer, with the rough in bathroom and wet bar. Nice private back yard. The garage has a rough in for an Electric Vehicle. Built in 2018, 9' ceilings through-out the house all levels. (id:42776)
Royal LePage Signature Realty
60 Mill Street
Arran-Elderslie, Ontario
Welcome to this beautiful 4-bedroom, 2-bathroom bungalow, perfectly nestled on a generous riverfront lot along the scenic Sauble River in the desirable community of Tara. This home offers more than meets the eye, with a spacious layout and a peaceful setting on a quiet street in a friendly neighbourhood. Enjoy the outdoors in your private, fully fenced yard featuring a stone patio, two storage sheds, a handy clothesline, and stunning views of the river. Whether you're relaxing in the shade or entertaining guests, this property provides the perfect backdrop for making lasting memories. Inside, you'll find an inviting eat-in kitchen, cozy living spaces, and economical heating with both a gas fireplace and a gas stove. Air conditioning ensures year-round comfort. The single attached garage and concrete driveway add to the convenience and curb appeal. Located within walking distance to Tara's quaint downtown, schools, sports fields, and the community centre, this home is ideal for anyone seeking a blend of small-town charm and modern amenities. Don't miss your chance to own a riverfront gem. Appliances are included and the HWT heater is owned (2024). Taxes are in addition to the water/sewer/garbage fee. (id:42776)
Sutton-Sound Realty
8 Ralph's Walkway
Seguin, Ontario
SPRING FED RANKIN LAKE! PREFERRED SOUTH WEST EXPOSURE! Ideal Sandy beach entry, Cozy 3 bedroom year round cottage + pine bunkie w bunk beds & hydro viewing lake, Warm & welcoming updated interior, New kitchen and bath, Spacious open plan features large living/dining area with propane gas fireplace, Private bedroom & laundry area allows for ease of entertaining, Easy care laminate floors, Relax on the 36' wide sundeck to enjoy the gorgeous lake views & SUNSETS, Multiple areas for entertaining, outdoor dining & relaxing, Easy access to shoreline, Excellent dockage, Handy basement with workshop, Convenient access, just 10 mins from Hwy 400 and town of Parry Sound, Rankin is the perfect family lake, Ideal for water sports, great swimming, fishing, boating. Relax by the lakeside fire pit, Dockside patio, Make family memories here! (id:42776)
RE/MAX Parry Sound Muskoka Realty Ltd
463086 Concession 24
Georgian Bluffs, Ontario
Escape to this rustic 100.3 acre recreational retreat located at Lake Charles.The property has approximately 36 acres of workable land providing additional income and currently in hay and the remainder is a woodlot with all kinds of wildlife including deer, coyotes, turkey and the occasional bear! Ideal for nature lovers, weekend getaways, or the new hunt camp. The property includes a large vegetable garden, raspberry patch, and endless outdoor fun. The charming 3-bedroom, 1.5-bath older farmhouse features a bright eat-in kitchen with walkout to a deck overlooking the gardens, a spacious living room with original hardwood floors, and a main floor powder room with convenient laundry. Upstairs awaits your personal touch, with a generously sized primary bedroom with balcony, two additional bedrooms, and a roughed-in 4-piece bath ready for completion. A beautiful part of Grey County with privacy and nature at your doorstep! 200 acres of conservation land known as Gowan Lake directly to the south. ATV and snowmobile trails in the area. Near Skinners Bluff Lookout with unbelievable views of Georgian Bay, Bruce Trail, Griffith, White Cloud and Hay Islands. (id:42776)
Exp Realty
463086 Concession 24
Georgian Bluffs, Ontario
Escape to this rustic 100.3 acre recreational retreat located at Lake Charles.The property has approximately 36 acres of workable land providing additional income and currently in hay and the remainder is a woodlot with all kinds of wildlife including deer, coyotes, turkey and the occasional bear! Ideal for nature lovers, weekend getaways, or the new hunt camp. The property includes a large vegetable garden, raspberry patch, and endless outdoor fun. The charming 3-bedroom, 1.5-bath older farmhouse features a bright eat-in kitchen with walkout to a deck overlooking the gardens, a spacious living room with original hardwood floors, and a main floor powder room with convenient laundry. Upstairs awaits your personal touch, with a generously sized primary bedroom with balcony, two additional bedrooms, and a roughed-in 4-piece bath ready for completion. A beautiful part of Grey County with privacy and nature at your doorstep! 200 acres of conservation land known as Gowan Lake directly to the south. ATV and snowmobile trails in the area. Near Skinners Bluff Lookout with unbelievable views of Georgian Bay, Bruce Trail, Griffith, White Cloud and Hay Islands. (id:42776)
Exp Realty
1236 Ottawa Street S
Kitchener, Ontario
Solid Brick Bungalow in Laurentian Hills with Oversized Garage & In-Law Potential This well-located property offers incredible value and flexibility in the family-friendly, amenity-rich neighbourhood of Laurentian Hills. Surrounded by schools, trails, shopping, and transit, the location is ideal for both everyday convenience and long-term growth. The solid brick construction and oversized garage set the tone for a home full of potential. Upstairs features a bright, sun-filled main level with a generous eat-in kitchen and a sprawling living room spacious enough to comfortably fit two full-size sectionals and more. Downstairs, a separate walkout entrance, full bathroom, and open layout provide excellent in-law suite or multigenerational living potential. Step outside and enjoy access to the 3 km Laurentian Trail, maintained year-round for walking and cycling. Commuters will appreciate quick access to Highway 7/8 and the 401 (approx. 15 minutes), plus convenient public transit nearby. Whether you're looking to invest, find a mortgage helper, or accommodate extended family, the layout offers plenty of versatility. All of this in a welcoming, established neighbourhood that's experiencing steady revitalization and growth. Roof (2017), Furnace & A/C (2019). A solid opportunity (id:42776)
Royal LePage Royal City Realty
828 Hugel Avenue
Midland, Ontario
Great Opportunity to make this West End, bungalow your family's home for many years to come. This home is very deceiving from the road. There is a large addition at the back that provides a wonderful living space on the main floor. This back area walks out to a massive deck area that is very private and relaxing. There is hardwood throughout the main floor. This home has been lovingly cared for by the original owners since 1956. That is a rare find. Solid home with nothing but potential. Close to schools, shopping, hospital, and the medical center. This home is being sold as an estate sale so the purchase is in "AS IS" condition. (id:42776)
Team Hawke Realty
624 High Street
Orillia, Ontario
This is a rare waterfront opportunity. This is one of Orillia's finest waterfront properties. The 'Sunshine City' is approx. 1 hour from Toronto and only 25 minutes from Barrie. This meticulously maintained home offers 59 feet of waterfront on Shannon Bay on Lake Simcoe. This home will meet all your space requirements. It is custom built with over 3200 sq feet on the main 2 levels plus it offers a mostly finished walkout basement which could be ideal for the in-laws. It boasts wooden bar area, games room, rec room, 4 pc bath and lots of storage. The grand main foyer leads you to a white kitchen with an abundance of cupboards, built-in appliances and an island. All of this leads to a main floor family room with cathedral ceiling and gas fireplace, overlooking the lake, plus a walkout to a private cement patio. A formal living room and dining room also overlook the water. Inside there are all large principle rooms including a primary bedroom with 4pc ensuite and walk in closet. Main floor laundry. FAG heat with central air. In total there are 6 fireplaces ( 2 gas, 2 electric and 2 wood). Included are docks, marine railway, and cement platform to store your boat! This is a must see and offers great value for the price! (id:42776)
Century 21 B.j. Roth Realty Ltd.
212 - 19 Woodlawn Road E
Guelph, Ontario
Welcome to 212-19 Woodlawn Road East, a beautifully maintained and spacious 1,420 sq. ft. condo apartment nestled in one of Guelphs most desirable areas. This is a spacious 3-bedroom 2-bathroom unit with scenic views through all the windows. It offers the perfect blend of comfort, convenience, and low maintenance, ideal for down-sizers, families, or anyone looking for easy living in a prime location. Step inside and be greeted by a bright, functional layout featuring an oversized walk-in pantry, perfect for keeping everything organized and within reach. The inviting living space opens to a large private balcony with serene views of lush green space, the perfect nook for morning coffee or evening unwinding. The generous primary suite includes a private en-suite, while the additional bedrooms are perfect for guests, family, or a home office. Condo fees also cover utilities, offering stress-free monthly budgeting. Enjoy an unmatched list of amenities, including an exercise room, party room, reading lounge, sauna, guest suite, workshop, storage lockers, an outdoor swimming pool and tennis court. It includes one covered parking, a bike storage and plenty of visitor parking onsite. Located within walking distance from numerous amenities, such as Walmart, Canadian Tire, restaurants, banks and everyday essentials. Enjoy Guelphs beautiful Riverside Park, scenic walking trails and peaceful green spaces. This home offers both tranquility and convenience. (id:42776)
RE/MAX Real Estate Centre Inc
1337 Bruce Road 15
Brockton, Ontario
Discover a 70-acre farm/hobby property featuring approximately 50 acres of workable land. Say goodbye to high taxes let land rental cover your taxes, insurance, and utilities! Explore this charming late-1800s two-story brick home. Blending historic character with modern updates, the home boasts a geothermal furnace (2019), new windows (2017), and exterior doors (2021). The septic system has also been recently upgraded. A spacious 40' x 60' shed (built in 2021) offers ample room for storage or a workshop. Conveniently located just a short drive from Bruce Power. Don't miss this opportunity! (id:42776)
Exp Realty
10 Frederick Street E
South Bruce Peninsula, Ontario
I am excited to share a new listing at 10 Frederick, a custom-built home situated within the desirable Huron Woods subdivision, known for its spacious lots and mature trees. This impressive two-story residence offers approximately 3500 square feet of finished living space and is nestled on a generous lot within a tranquil cul-de-sac, surrounded by large, full-grown maple trees. Upon entering, you are welcomed into a grand foyer that flows seamlessly into the great room, a combined living area featuring a large gas fireplace, an open-concept kitchen, and a dining room. The soaring cathedral ceilings, finished with tongue-and-groove pine, reach an impressive 18 feet at their peak. The main floor includes three bedrooms, with the master suite boasting an ensuite bathroom and patio doors providing direct access to the hot tub. Two additional bedrooms and another full bathroom are also located on this level. From the great room, a staircase leads to a bonus room situated above the garage. The finished basement expands the living space further, featuring a substantial recreation room, two additional bedrooms, a large bathroom, and a convenient kitchen/laundry room. The exterior of the home is enhanced by an expansive rear deck, measuring 58' in length with sections of 19' and 11', complete with a hot tub and cover. The home features elegant and durable hard surface flooring throughout, including engineered hardwood, luxury vinyl, and ceramic tile.If you are in search of a beautiful home in the Sauble Beach area, this property at 10 Frederick is certainly worth considering (id:42776)
Royal LePage Rcr Realty
Lot 5 Trillium Crossing
Northern Bruce Peninsula, Ontario
It's About Time... to call Lakewood Community Home! Are you interested in building your dream home or cottage within a community of like-minded individuals who care for and have a passion for the beauty of nature? If so, you have found your match! Lakewood Community provides a retreat from the hustle and bustle of life. Slip away to the private 70- acre inland lake where you can stroll along the boardwalk, canoe/kayak in peace, watch the stunning sunsets or sit under a blanket of stars. Lakewood Community offers a home or getaway for many year-round and seasonal residents. Enjoy communal amenities such as walking trails, a dock and pavilion. Lot 5 Trillium Crossing is approximately 1.2 acres in size with a road frontage of 166ft., offering plenty of privacy. The property abuts direct access to a communal walking trail, so get your snowshoes ready! Enjoy Western exposure for sunsets over the treetops. This mid-Peninsula location provides a perfect getaway to enjoy multiple recreational amenities of the Bruce Peninsula: the public sandy beaches, the Grotto, the Bruce Trail and more! Lion's Head is only a short drive away for amenities, or take a day trip to other nearby communities such as Tobermory, Wiarton and Sauble Beach. If you like to dip your toes in the water, there are various public water access points and beaches nearby, as well as a public boat launch to Lake Huron. Fun for the entire family! The seller may consider a VTB with 50% down payment, 1 year term. Get ready to relax and unwind in Lakewood. Connect with a REALTOR today and tour Lakewood Community. (id:42776)
RE/MAX Grey Bruce Realty Inc.
774 River Street
Saugeen Shores, Ontario
Endless potential in a great location! Welcome to this 4-level side split value-add opportunity for the savvy buyer or investor. Situated on a generous 66.25 ft x 132.50 ft lot in a quiet, family-friendly neighbourhood, this home is just a short walk to downtown amenities, schools, and scenic trails. Inside, you'll find 3 spacious bedrooms and 2 full bathrooms, offering a solid foundation to make your own. The main floor features a large kitchen with a picture window overlooking the expansive backyard, complete with a refreshing in-ground pool perfect for entertaining or relaxing on warm summer days. The fourth level (basement) offers a separate exterior entrance. If you are looking for a chance to invest in a property with future upside, this one checks all the boxes. Don't miss your chance to build equity in one of Port Elgin's mature neighbourhood. (id:42776)
RE/MAX Land Exchange Ltd.
31 Rainforest Lane
Halton Hills, Ontario
Welcome to 31 Rain Forest Ln. This beautiful freehold end unit townhome is situated on a private lane in the sought-after community of Georgetown South. Thoughtfully crafted with meticulous attention to details, this bright and spacious 3-bedroom, 3-bathroom home boasts over 1800sqft of above-grade living space, 9ft ceiling, hardwood floors, upgraded tiles and pot lights throughout. Huge kitchen island with a breakfast bar, s/s appliances and tile backsplash. Walk out from the dining room to a carefree backyard with a beautiful large patio and fully fenced yard. Spiral hardwood stairs to upper floor with a gorgeous chandelier, a huge master bedroom with a 4 pc ensuite, 2 other good size bedrooms and another 4 pc bath. California shutters throughout and Inside access to the garage. Enjoy the convenient access to shopping, parks, community centre, schools, highways and much more. Don't delay, call your Realtor to schedule a private viewing today! (id:42776)
Realty Executives Edge Inc
86 Clover Crescent
Wasaga Beach, Ontario
This beautifully maintained 2-bedroom, 2-bath end-unit bungalow offers 1,200 sq. ft (approx). of comfortable, carpet-free living space, all on one level. Nestled in the desirable Wasaga Meadows, an age 55+ Parkbridge adult lifestyle community, this immaculate home sits on one of the largest and most private lots in the neighbourhood, backing onto lush lawn, gardens and trees, a rare and peaceful setting. Step inside to find a bright, open-concept layout with elegant hardwood floors in the living and dining areas, and pot lights in the vaulted ceiling that add both warmth and sophistication. The living room features a cozy natural gas fireplace, and a walkout to an enclosed patio/sunroom, perfect for morning coffee or dining al fresco. The spacious primary suite includes a walk-in closet plus a secondary closet, and a stylish 3-piece ensuite with walk-in shower. A second bedroom offers flexible space for guests, a den, or a home office. The well-appointed kitchen features stainless steel appliances, a beautifully tiled backsplash, breakfast bar and built-in desk area. The home also offers a bright, organized laundry room with tandem bonus storage space, and convenient inside entry from the garage which has ample room for additional storage. Just steps to shopping, medical offices, banks, and public transit, this home makes it easy to enjoy everything Wasaga Beach has to offer. Whether you're looking to downsize or just simplify, this move-in ready home offers the lifestyle, location, and comfort you've been looking for. Residents may have access to the amenities at Country Life Resort (pools, splash pad, sports courts+) for an annual fee of $150 plus applicable taxes (fees subject to change). Parkbridge Fees - Rent: $800 Structure Tax: $148.25 Lot Tax: $49.39 = Total $997.64/mo (id:42776)
Royal LePage Locations North
554014 Road 55
Grey Highlands, Ontario
Are you looking for a property where you can keep a few animals, grow your own food, and still enjoy your morning coffee with a view? This 10-acre spot might be exactly what you've been hoping to find. With a great balance of hayfield, pasture, and a bit of bush, it's a setup that works whether you've got horses, goats, chickens, or just want some space to breathe. The house is a 2+1 bedroom bungalow that feels easy to settle into. The main floor is open-concept and freshly updated, with a beautiful stone-countertop kitchen and a modern three-piece bath. Downstairs, there's a partially finished rec room, laundry, and a third bedroom (just note the window doesn't meet egress and a second window has been covered ), plus a propane fireplace that keeps things warm all winter. There's also a handy walk-up from the side for easy in-and-out. The land itself is where this property shines. There's a small barn, a drive shed, roughly 4.5 acres of hayfield, 2 acres of pasture, and a 1-acre bush with a trail for walking or riding. And if you've been boarding your horses, this is your chance to finally bring them home, with almost everything you need already in place. Whether you're feeding animals, hauling hay, or just watching the seasons change, the layout here just makes sense. And when the work's done? Head up the hill to one of the most charming little spots on the property, a campfire area with a "tiki" bar and hydro. It's the perfect weekend getaway without ever leaving home. Nicely landscaped, in a great location with two road frontages, this is the kind of property that lets you live the hobby farm life without feeling overwhelmed. (id:42776)
RE/MAX Summit Group Realty Brokerage
39376 Reid Road
North Huron, Ontario
Welcome to the country where you see the open country for miles located minutes from town. The home is 1.5 storey with 3 or 4 bedrooms plus an office area.The upper level has a great open room that would make ideal family area or huge primary bedroom. The large country dining area is a great room for family gatherings and opened to kitchen area. The main level laundry and rear entrance is great for the boots & shoes. There is a full 4 piece bathroom just off kitchen area plus a closed in sun porch to sit and view the wide open country side. The attached garage is great for storage and your vehicle. Call for your private viewing (id:42776)
RE/MAX Reliable Realty Inc
38 Old Carriage Road
East Garafraxa, Ontario
Rare FIND- Prestigious Estate Living on Nearly 10 Acres in Garafraxa Woods. Welcome to your private country retreat in the highly sought-after Garafraxa Woods estate community-just 5 minutes from the heart of Orangeville. Set on an impressive 9.23-acre lot, this custom home is nestled down a long, winding driveway and perched atop a hill, offering breathtaking views of the rolling countryside.Surrounded by mature trees and scenic trails, the property is perfect for four-wheeling, hiking, snowshoeing, and enjoying year-round outdoor adventures. The stone and cedar exterior blends beautifully with the natural surroundings, while the interior is filled with warmth and character.Inside, you'll find 3+1 bedrooms, 4 bathrooms, and an inviting open-concept design featuring cathedral ceilings, floor-to-ceiling windows, and a large 3-sided wood-burning stone fireplace as the heart of the home. Rich wood floors flow throughout, creating a cozy yet upscale feel.The spacious primary suite is located on the private third floor, complete with an ensuite bathroom, while two additional bedrooms and a 4-piece bath are conveniently located on the main level. The finished lower level offers a walk-up, a separate bedroom, bathroom, kitchenette, rec room with pool table and sauna - making it ideal for extended family, guests, or in-law potential. There's also a large pool table room and plenty of storage. An attached 2-car garage provides access to both the basement and the laundry/mudroom. Walkout decks overlook the expansive property, perfect for relaxing or entertaining. The home also benefits from a newly installed gas line.This is more than a home, it's a lifestyle. If you're looking for space, privacy, and a connection to nature without sacrificing proximity to town, this exceptional estate delivers it all. Opportunities like this in Garafraxa Woods are rare - don't miss your chance. (id:42776)
Royal LePage Locations North
343 Tracy Street
St. Marys, Ontario
Located on a quiet cul-de-sac in beautiful St. Marys, this stunning Bickell Built bungalow sits on a large pie-shaped lot just shy of half an acre. Built in 2018, the home offers 4519 sq ft of total finished living space 2411 sq ft on the main level and a beautifully finished 2108 sq ft basement with in-law suite potential. Ideal for entertaining, a teen retreat, or hosting extended family and guests. The open-concept layout features smooth ceilings, pot lights, and gleaming hardwood floors throughout the carpet-free main floor. The bright kitchen boasts an oversized island, abundant cabinetry, generous counter space, and a walk-in pantry. It flows seamlessly into the dining area and cozy living room, where a gas fireplace and large windows overlook the professionally landscaped backyard. The primary suite is privately tucked away at the rear of the home and offers a luxurious ensuite with a Coni Marble shower base, frameless glass door, a large walk-in closet, and a private walk-out to the rear yard. Two additional bedrooms and a shared 4-piece bathroom are located at the front of the home. Freshly painted main floor the lower level is bright and spacious with oversized lookout windows. It features a large rec room with a gas fireplace, a versatile nook plumbed for a wet bar, two additional bedrooms, a full bathroom, a large utility room, and plenty of storage perfect for multigenerational living or entertaining. Additional highlights include a new hot water tank, owned water softener, newer refrigerator, microwave, washer, and stove, and an included hot tub for year-round enjoyment. The newly added, expansive patio enhances the backyard and creates a show-stopping outdoor living space. With 5 bedrooms, 3.5 bathrooms, and an expansive lot, this home offers the space, function, and location you've been waiting for. Just a short walk to schools, the rec centre, parks, trails, and downtown amenities book your private showing today. You wont be disappointed! (id:42776)
Peak Select Realty Inc
1272 Reynolds Road
Minden Hills, Ontario
This waterfront property features two classic cottages. The original log cabin built in the 1930's and the main cottage built in the 1960's which has had numerous upgrades. Situated on a large level lot with 150 feet of south facing sandy waterfront on a two lake chain, the 3-season cottage and (now) guest cabin are minutes away from Blairhampton Golf Course. Enjoy the lake with a 20 HP runabout, 2 canoes, 2 kayaks and a peddleboat. A wrap around deck compliments the mostly furnished cottage which also has a tool shed, a shed for the toys and storage building for the boats. Consider assuming ownership of this property which has been lovingly maintained by the same family for over 50 years. (id:42776)
Century 21 Granite Realty Group Inc.
148 Timber Lane
Blue Mountains, Ontario
NESTLED AT THE QUIET END OF TIMBER LANE, ONE OF THORNBURY'S MOST COVETED STREETS, THIS BEAUTIFUL CUSTOM-BUILT 2020 HOME OFFERS PRIVACY AND TRANQUILITY, BACKING ONTO MATURE TREES FOR ADDED SECLUSION. DESIGNED WITH COMFORT AND ELEGANCE IN MIND, IT'S THE PERFECT RETREAT FOR RETIREMENT OR YEAR ROUND LIVING. THE MAIN FLOOR PRIMARY SUITE FEATURES CATHEDRAL CEILING, WALK-IN CLOSET, A STYLISH THREE-PIECE ENSUITE, & SLIDING DOORS THAT OPEN DIRECTLY ONTO THE BACK DECK & HOT TUB, YOUR PRIVATE OASIS. THE SUN DRENCHED CHEFS KITCHEN IS OPEN TO THE FAMILY ROOM & SHOWCASES STAINLESS STEEL APPLIANCES, A CENTRE ISLAND, LUXURIOUS QUARTZ COUNTERTOPS AND BACKSPLASH, AND MODERN TOUCHES INCLUDING SHIP LAP & POST-AND-BEAM ACCENTS. THE FAMILY ROOM IMPRESSES WITH SOARING CEILINGS, A COZY GAS FIREPLACE WITH A WOOD MANTEL, AND SLIDING DOORS THAT LEAD TO A SPACIOUS GLASS PANELLED DECK, IDEAL FOR ENTERTAINING OR RELAXING IN NATURE. A MAIN-FLOOR DEN, FINISHED WITH SHIP LAP AND AN ELECTRIC FIREPLACE, PROVIDES A VERSATILE SPACE PERFECT FOR EVENING COCKTAILS OR WORKING FROM HOME IN STYLE. GUESTS WILL APPRECIATE THEIR OWN PRIVATE RETREAT ON THE SECOND FLOOR, COMPLETE WITH A FOUR-PIECE BATH AND LOFT LOUNGE AREA. DOWNSTAIRS, A THIRD BEDROOM AND FULL BATH CREATE A COMFORTABLE SPACE FOR TEENAGERS OR VISITORS. A FOURTH BEDROOM COULD EASILY BE ADDED IN THE CURRENT WORKOUT AREA. WOOD CEILINGS ADD WARMTH AND CHARACTER TO THE LARGE RECREATIONAL AREA. CAR ENTHUSIASTS WILL LOVE THE THREE CAR GARAGE WITH CONVENIENT ENTRY TO THE MAIN LEVEL MUDROOM. THERE'S ALSO A BONUS SHED FOR EXTRA STORAGE. LOCATED JUST MINUTES FROM THE CHARMING TOWN OF THORNBURY AND STEPS FROM THE STUNNING SHORES OF GEORGIAN BAY, YOU'LL ENJOY THE UNPARALLELED FOUR-SEASON LIFESTYLE THIS SOUGHT AFTER COMMUNITY HAS TO OFFER. STROLL THE SCENIC GEORGIAN TRAIL INTO TOWN FOR EXCLUSIVE SHOPPING AND FINE DINING, STORE YOUR BOAT AT THE NEARBY MARINA, OR HIT THE SLOPES AT THE WORLD CLASS BLUE MOUNTAIN RESORT, JUST A 15 MINUTE DRIVE FROM YOUR FRONT DOOR. (id:42776)
Bosley Real Estate Ltd.
9 Red Clover Crescent
Kitchener, Ontario
Welcome to 9 Red Clover Crescent A charming and well-maintained 3-bedroom, 1.5-bathroom freehold townhome nestled in a family-friendly neighborhood! This home offers a bright and functional layout with an open-concept main floor, perfect for everyday living and entertaining. The spacious living and dining area flows into a well-equipped kitchen with ample counter space and cabinetry. Upstairs, youll find three generously sized bedrooms and a full 4-piece bathroom. The primary bedroom features large windows and ample closet space. The partially finished basement offers a versatile space for a rec room, home gym, or office, plus a convenient 2-piece bath. Enjoy a fully fenced backyard ideal for summer BBQs, gardening, or letting the kids play. Located close to schools, parks, shopping, and transit, this home is perfect for first-time buyers, young families, or savvy investors. (id:42776)
Homelife Power Realty Inc
318 Victoria Street
Kincardine, Ontario
Peace, tranquility and the sound of songbirds await you on this 3 season, 4 bedroom, lakefront retreat on the shore of Lake Huron. This property has been enjoyed by the same family for over 60 years. They are hoping to find a family to make their own new treasured memories. Quick closing possible so you can enjoy the 2025 summer at the lake. (id:42776)
Century 21 In-Studio Realty Inc.
924 Saugeen Street
Kincardine, Ontario
Discover the charm of Kincardine's Historic Lover's Lane with this stunning fully renovated Lakefront cottage, featuring 2 bedrooms & 2 full bathrooms. Relax on the covered porch, sipping your morning coffee while enjoying the soothing sound of waves and breathtaking views of Lake Huron. Here, you can witness the sun sparkling off of the lake night after night. This large property is low maintenance, surrounded by mature trees and gorgeous sandy beach. The inside is adorned with big beautiful windows, quartz countertops, and barn-style sliding doors. Enjoy the spacious layout, which includes two generous bedrooms, two full bathrooms, a convenient laundry room, and a cozy propane fireplace. Completely renovated in 2022! The large vinyl windows invite abundant natural light, offering lake views from the kitchen, dining room, living room, and primary bedroom. The cheerful dinette is perfect for breakfast while watching the birds and the beach! The generous living room boasts a rustic cathedral ceiling, adding to the cottage's appeal. This resort-style retreat is fully furnished and turn-key ready for you to create lasting memories. Exterior highlights include; New vinyl siding, freshly planted trees (2024), ample parking, municipal water and sewer, a year-round municipally maintained road, hot and cold outdoor water, a storage shed and tons of space to entertain family and friends! Conveniently located in Kincardine, you'll have easy access to various amenities, just a short stroll down the beach or along Lover's Lane to the Saturday night pipe band and renowned community parade as well as Kincardine's lighthouse, the marina, Station Beach and all that downtown Kincardine has to offer. A must see! (id:42776)
Lake Range Realty Ltd.
RE/MAX Land Exchange Ltd.
8 Pridham Court
Wasaga Beach, Ontario
Welcome to this exceptional raised bungalow, perfectly situated on an estate-sized lot backing onto a serene ravine. Tucked away on a quiet cul-de-sac just minutes from Georgian Bay, this beautifully designed home offers the perfect balance of privacy, space, and modern convenience. With four spacious bedrooms and three full bathrooms, there's room for the whole family or plenty of space to entertain guests in comfort and style. The open-concept layout is bright and airy, filled with natural light from expansive windows that frame views of the surrounding nature. At the heart of the home is a gourmet island kitchen featuring stunning quartz countertops, a built-in coffee bar, and sleek, modern finishes a true chefs dream and an entertainers delight. The kitchen flows seamlessly into the dining and living areas, creating the perfect space for gatherings and everyday living. The finished lower level offers even more living space, complete with a large recreation area and additional bedrooms, ideal for guests, in-laws, or a growing family. A double attached garage and spacious driveway provide ample parking and convenience, while the estate lot offers peace and tranquility rarely found so close to town. Located just minutes from the shores of Georgian Bay, local beaches, scenic trails, golf courses, marinas, and shopping, this home truly offers the best of both worlds a private, natural setting with every amenity close by. Don't miss your chance to own this incredible property. (id:42776)
RE/MAX By The Bay Brokerage
365 Durham Street W
Wellington North, Ontario
Calling all families!! This home is for you! Offering a good sized front yard with plenty of room to for the kids to play and garden, this well located 4 bedroom home offers a lot of space with an attached main floor one bedroom apartment for an in-law suite or a potential rental income. This home is close to downtown and right next to a school and parks. (id:42776)
Century 21 Heritage House Ltd.
0 Fleming Road
Minden Hills, Ontario
Developers take note. This 87-acre parcel of land is located on town water/sewer, is level and ready for development. Located beside the Fairgrounds, and within walking distance of the elementary school, arena, curling club, sitting just on the edge of town. Zoning is OS and HZ, so any development would need to be investigated through the township of Minden Hills and rezoning would be required. A good portion of the acreage is cleared with the remainder being a mix of forest and creek. Minden, the County Seat of the Haliburton Highlands, is a growing community in need of housing and industry. Press the multimedia button for a short video. (id:42776)
RE/MAX Professionals North
111 Golf Course Road
Minden Hills, Ontario
A unique offering. The Gull River Golf Club has been a staple in the community of Minden for a very long time. The beautifully scenic course winds around the Gull River with over 2,200 feet of shoreline and is a favourite among Locals and Visitors alike. Offering 9 exceptional holes of golf, Par 35, and includes a Pro Shop, putting green, chipping area and driving range. Mulligan's Restaurant and Patio (leased) is licensed for 150 people. Also included? A 3 bdrm. apartment above the restaurant, a 6 bedroom, 3 bath house, two 2-bedroom cottages and a 1-bedroom cottage - all provide additional revenues to the property. The 3 cottages have a great view of Beaver Creek. The Course hosts many tournaments and special events throughout the season. Outbuildings include a Garage, a Mechanical Repair Building and additional Storage Shed and the Main Building offers 2 attached garages behind. This is your opportunity to own a local treasure nestled in the heart of Minden and the Haliburton Highlands. (id:42776)
RE/MAX Professionals North
Contact me to setup a viewing.
519-386-9930Not able to find any homes in the area that best fits your needs? Try browsing homes for sale in one of these nearby real estate markets.
Port Elgin, Southampton, Sauble Beach, Wiarton, Owen Sound, Tobermory, Lions Head, Bruce Peninsula. Or search for all waterfront properties.


