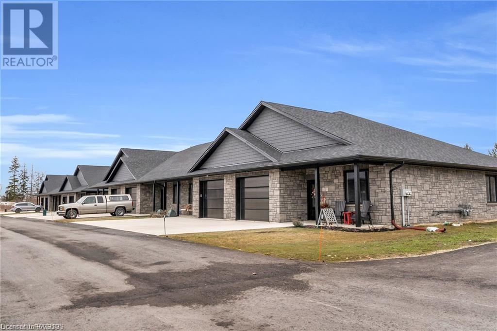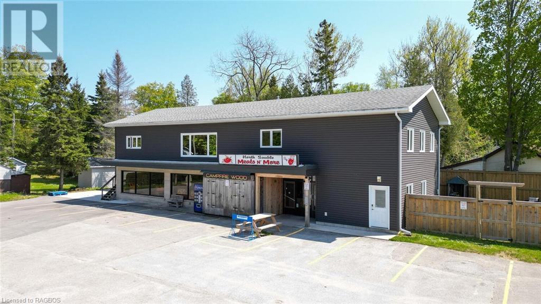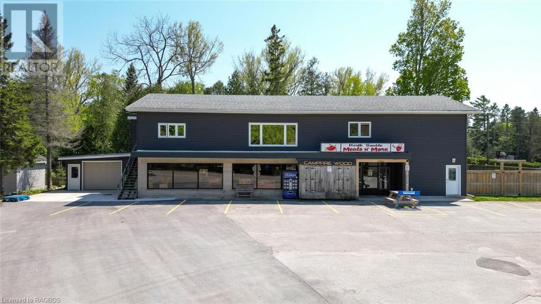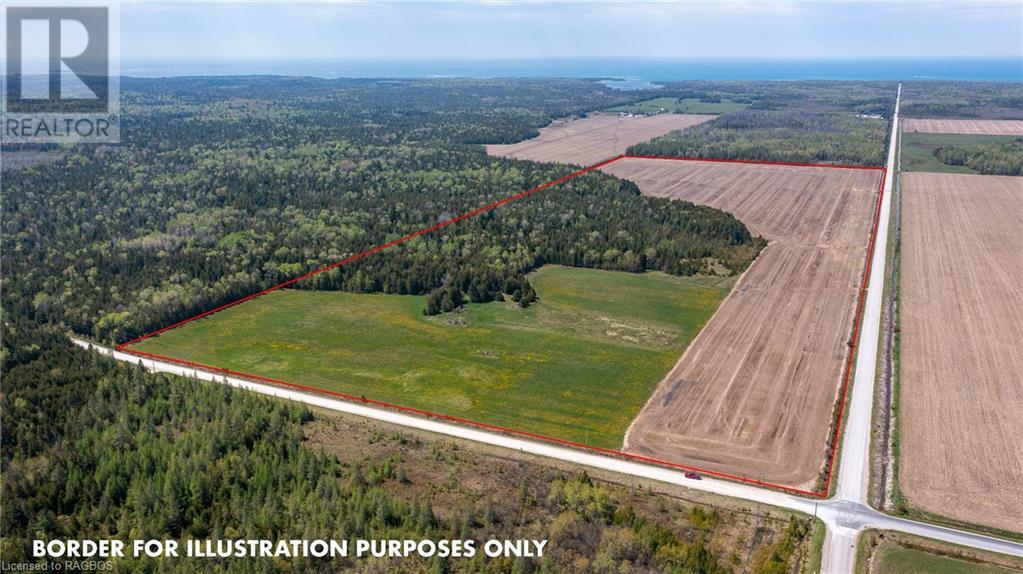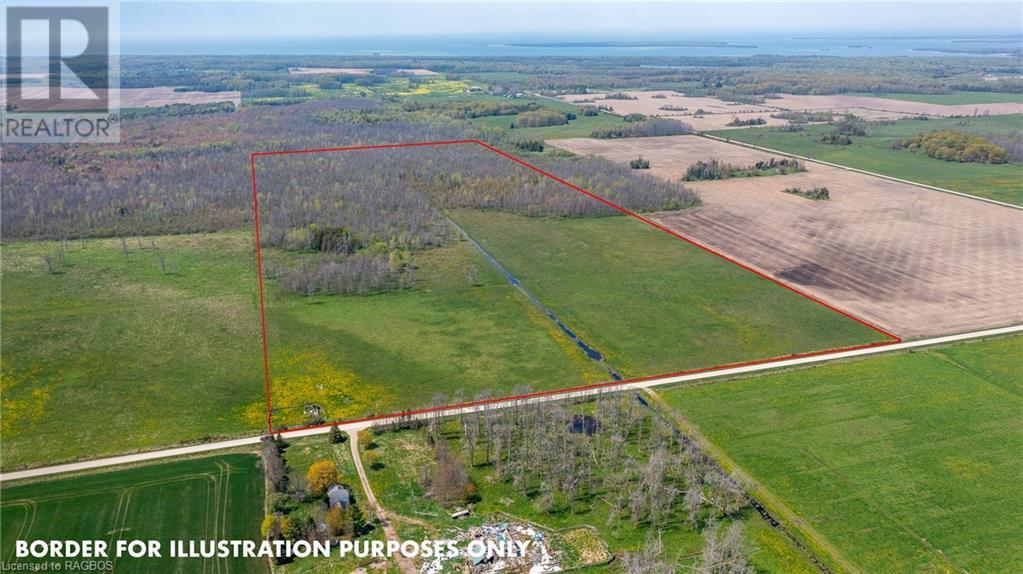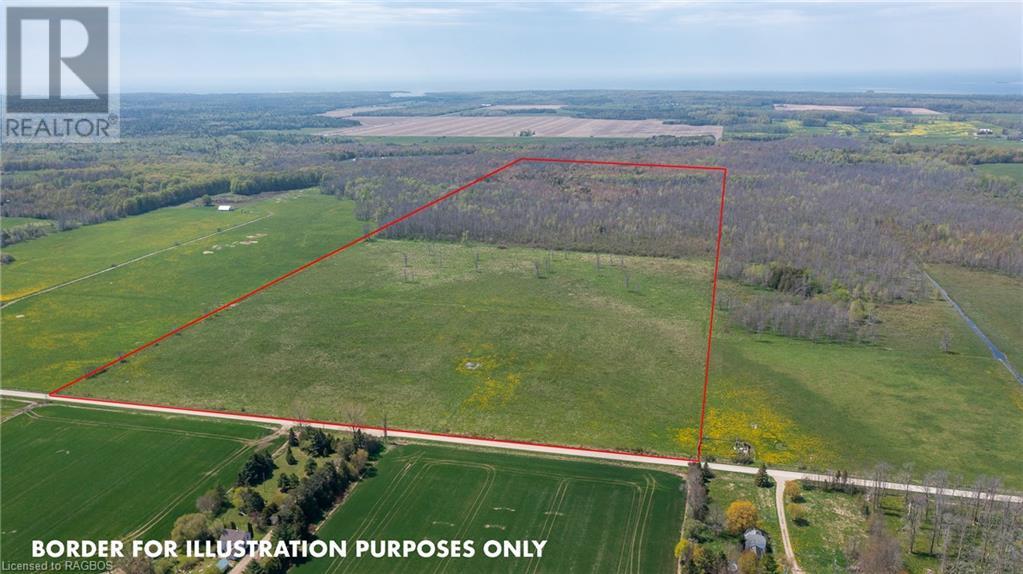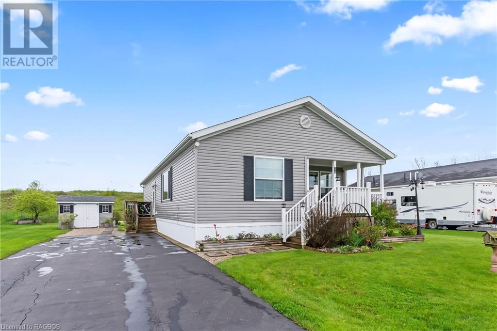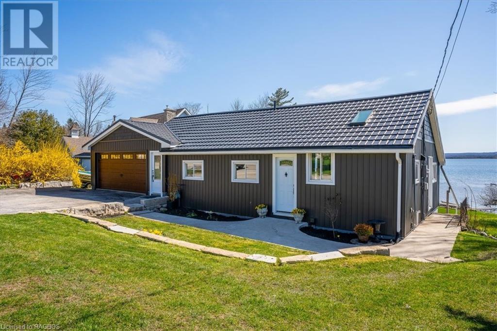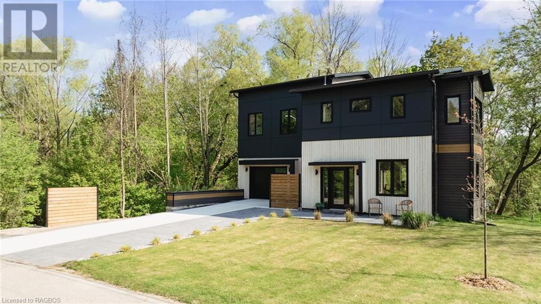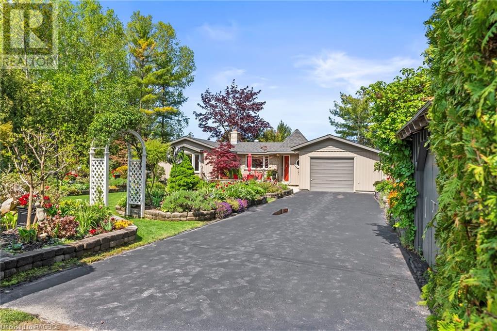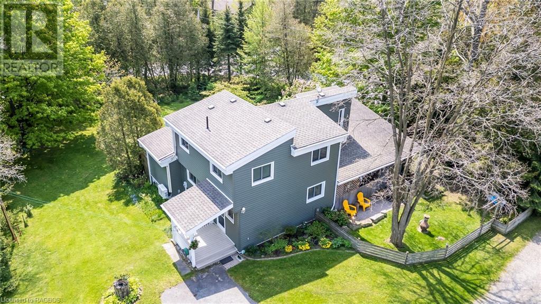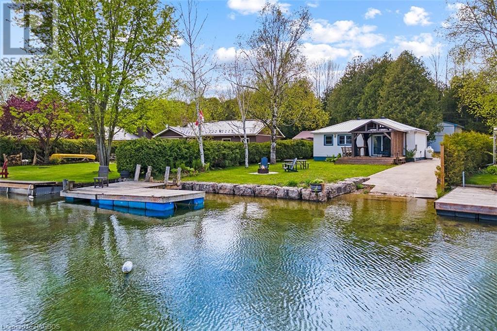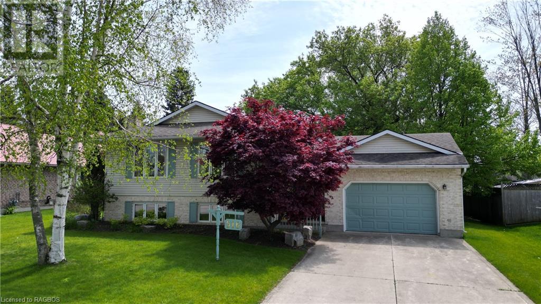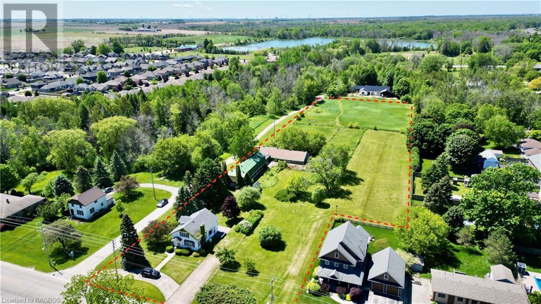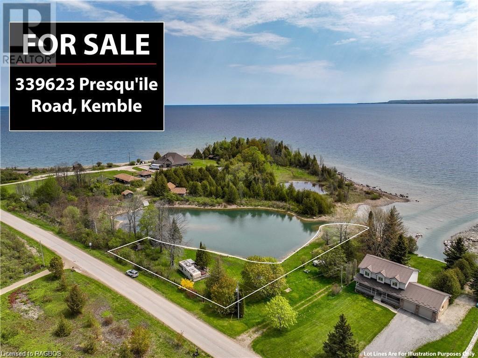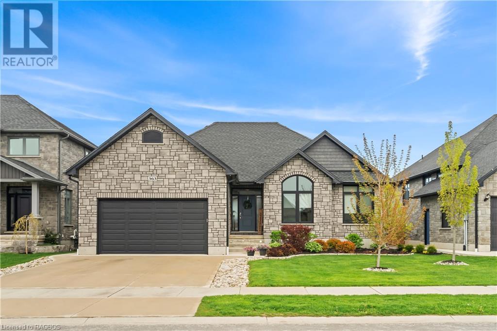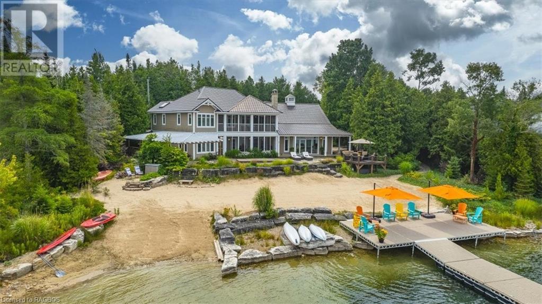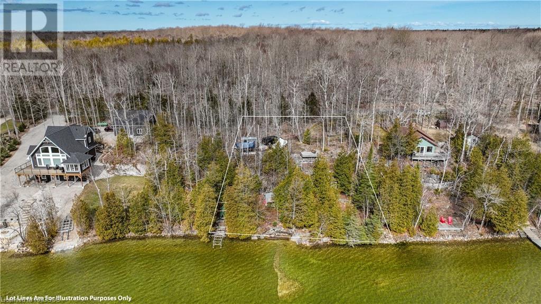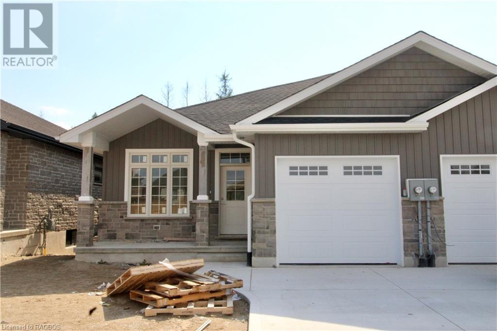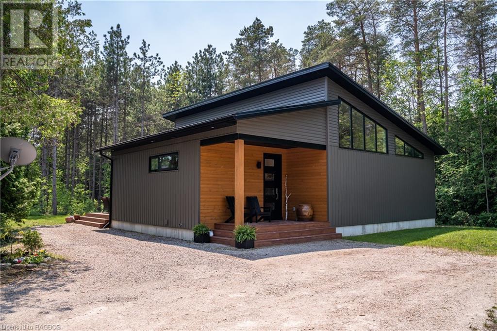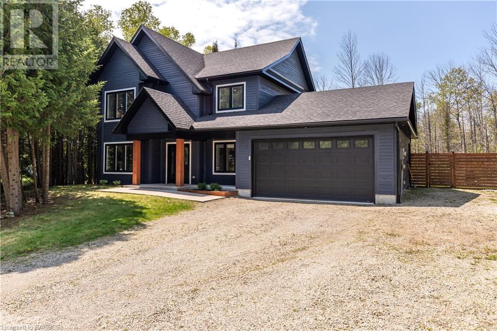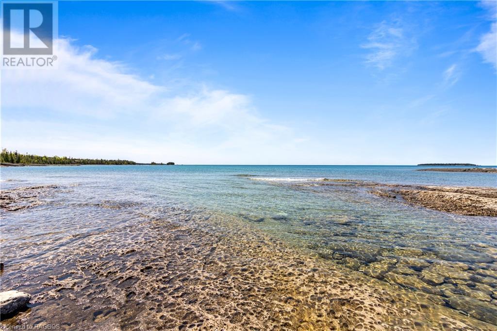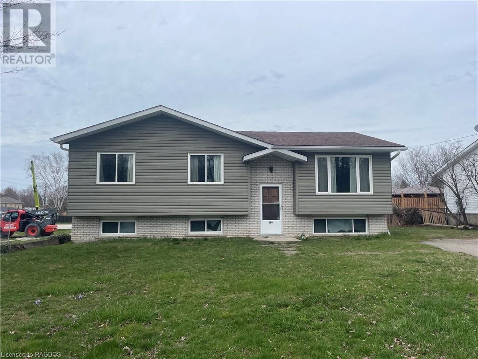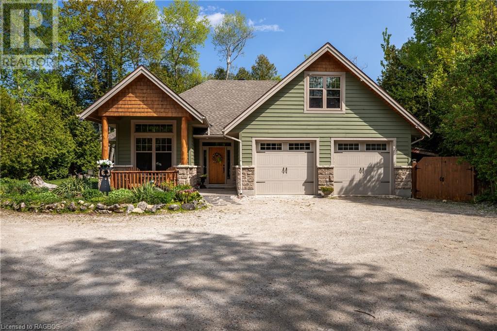Search for Grey and Bruce County (Sauble Beach, Port Elgin, Tobermory, Owen Sound, Wiarton, Southampton) homes and cottages. Homes listings include vacation homes, apartments, retreats, lake homes, and many more lifestyle options. Each sale listing includes detailed descriptions, photos, and a map of the neighborhood.
6 Palmer Marie Lane
Chesley, Ontario
Welcome to 6 Palmer Marie Lane! This 1248 sq. ft. life lease unit built in 2022, effortlessly combines modern design with comfortable one level living. Open-concept layout with seamlessly integrated kitchen, dining room, and living room bathed in natural light from the large windows. Stunning maple kitchen cabinets and sleek backsplash and quartz countertops. Primary bedroom features a 3 pc ensuite and walk in closet. Additional bedroom offers versatility as a guest room, office, craft room, or a cozy TV retreat. Convenient 4 pc main bath and laundry combo. Feel the warmth underfoot with the in-floor heating system and ductless a/c for cooling. Attached, oversized garage is complete with trusscore creating a clean and durable finish. Double concrete driveway. Discover a large and inviting patio to enjoy a quiet and private moment. This life lease unit is a testament to quality, thoughtful design, and comfortable living with snow removal and lawn maintenance included. Seize the opportunity to experience worry free living in a vibrant and welcoming 50+ community in Chesley. (id:42776)
Wilfred Mcintee & Co Ltd Brokerage (Walkerton)
68 Sauble Falls Road
Sauble Beach, Ontario
Ever dreamed of living in the vibrant community of Sauble Beach? Renowned for its crystal clear waters and beautiful sand beaches. Here is an opportunity to take over a thriving, well established business and a fully updated residence. This home features 3 bedrooms and 2 baths with over 2200 square feet of living space that has been extensively renovated. Beautiful open concept kitchen and 3 separate living spaces. A living room, billiard room and a family room with sliding doors to a roof top patio. Bathroom was renovated in 2023, to cap off a long list of updates and renovations throughout. The windows are even tinted to allow one way viewing and privacy. All in close proximity to the clean sand beaches, the beautiful Sauble river and falls and numerous amazing attractions the area has to offer. You can live up top and rent out the commercial space below or continue to run the successful business that has a proven track record for over 17 years. Current business offers meats, local products, wood and so much more that is tailored to the area. All with a 3000+ square foot successful business. (id:42776)
Sutton-Sound Realty Inc. Brokerage (Owen Sound)
68 Sauble Falls Road
Sauble Beach North, Ontario
SUCCESSFUL BUSINESS WITH 2200+ SQ FOOT HOUSE. Ready to have your cake and eat it too??? Here is your opportunity to own a successful business that you can set your schedule to AND an extensively renovated 3 bedroom, 2 bathroom, open concept home on top. Has operated as a successful seasonal business for over 17 years by the current owners. Numerous updates to the business and equipment. Currently operates as a retail outlet for meats, local products and produce, wood, ice cream and so much more! All in the heart of an area renowned for its crystal clear waters and beautiful sand beaches. Beautiful open concept kitchen and 3 separate living spaces. All in a location right across from the river and marina. Close proximity to the clean sand beaches, the beautiful Sauble river and falls and numerous amazing attractions the area has to offer. So many investment options. You can live up top and rent out the commercial space below or continue to run the successful business that has a proven track record for over 17 years. (id:42776)
Sutton-Sound Realty Inc. Brokerage (Owen Sound)
Lot 15 West Road
Northern Bruce Peninsula, Ontario
100 Acre parcel with 66 acres of randomly tile drained workable farm land and the remainder in bush. Corner lot with Frontage on both West Road and Little Pike Bay Road. (id:42776)
Sutton-Sound Realty Inc. Brokerage (Owen Sound)
Lot 19 Con 1 The Bury Road
Northern Bruce Peninsula, Ontario
100 acre parcel with approximately 35 acres of cleared land, currently used for pasture. Located on The Bury Road Road, just off of Little Pike Bay Road. Enjoy all that the Bruce peninsula has to offer, a short drive to Lake Huron or Georgian Bay. There is hydro and a well on the property. Adjacent 100 acre parcel is also for sale. (id:42776)
Sutton-Sound Realty Inc. Brokerage (Owen Sound)
973 The Bury Road
Northern Bruce Peninsula, Ontario
100 Acre parcel of land with the front half being open pasture land and the back being lower lying mixed bush. Centrally located on the Bruce peninsula, just a short drive to Lake Huron. Adjacent 100 acre parcel is also for sale. (id:42776)
Sutton-Sound Realty Inc. Brokerage (Owen Sound)
118 Parkview Circle
Moorefield, Ontario
Whether you're the private home body type or love to entertain, this beautiful open concept private oasis on a peaceful street may be the perfect fit. This centrally located rural one owner (pet free/smoke free) home backing on to green space is nestled at the end of Conestoga Estates and is only 10-15 minutes from 6 local towns and a mere 40 minutes to Guelph and KW. Plenty of yard space surrounds a huge partially covered deck with a hot/cool tub that looks out over a quiet back yard and your campfire area. Perfect for a starter home, retiree, or the relocator, it comes impeccably furnished with all appliances, 2 fireplaces, 2 flatscreens, and so much more including a pool table that converts to a dining table for family gatherings. The spacious driveway leads up to a stylish roomy shed that has everything you need for the deck including resin patio furniture, firetable, bar, lighting, and much more. As you enter the front door you are greeted with a large foyer with walk in closet. Enter through the arched doorway into a large open concept Living Room, Dining Room and Kitchen. The kitchen space with island provide ample counter space for entertaining or cooking Christmas dinner. Entertain with the beautiful red felt pool table and lounge in the large recroom. The amount of natural light from the windows in this space must be seen to truly appreciate. Head back into the primary suite which is large enough for 2 bedrooms and enjoy the vast walk in closet and beautiful 3pc ensuite with shower. The 2nd bedroom features large closets and has a sliding glass walkout to the back yard oasis. Rounding out the home is a 4pc main bath as well as a mudroom with laundry and stand up freezer. The benefit of Conestoga Estates is the natural gas heat which is rarely found in mobile parks and is what makes this such an affordable place to live year round. This is truly a well looked after home and a must see. Quick closing available. (id:42776)
Coldwell Banker Win Realty Brokerage
318561 Grey Road 1
Georgian Bluffs, Ontario
Every day begins with a breathtaking sunrise over the endless blues of Georgian Bay at this enviable property and dream lake house spanning more than 97 feet of pristine shoreline. This exquisite walk-out bungalow with private dock, boat launch, and heated boathouse is all about life at the lake. Presenting 3 bedrooms and 2 bathrooms across almost 1,800 square feet of elevated living space, all with the beauty of Georgian Bay as your backdrop. Skylights, vaulted ceilings, and big picture windows flood the home with natural light. The interior exudes contemporary elegance with an open-concept design, sleek, high-end finishes, and a palette that reflects the coastal setting. Equipped with sophisticated granite countertops and a black stainless steel appliance package, the kitchen promises the utmost convenience for your culinary endeavours. Outdoor living is taken to new heights with multiple captivating spaces for al fresco dining all while relishing in panoramic vistas. A glass railing staircase takes you to the lower level featuring multiple walkouts, custom live edge crafted bar, and, of course, a games room. The decadent primary suite is a true retreat tucked behind French doors, featuring a private media room, four-piece bath with his and her sinks, and sliding glass doors leading to the water’s edge. Here, you can indulge in the ultimate waterfront lifestyle with a variety of outdoor amenities. At the shore, the crystal-clear, Caribbean blue waters of Georgian Bay invite you to indulge in swimming, boating, paddling, and fishing right from your doorstep. Improvements include new vinyl siding 2024, new windows and door 2024, interior painting 2024, new septic 2021, custom shoreline stone work 2021, all new electrical 2018, and new HyGrade Steel Roof 2015. An 8 minute drive to the amenities of Owen Sound, an easy 2 hours to Kitchener-Waterloo, and 2.5 hours to Toronto and its International Airport. Simply, this is how you Live the Georgian Bay Lifestyle. (id:42776)
Keller Williams Realty Centres
419 Mechanics Avenue
Kincardine, Ontario
Simply put: WOW! Situated on a dead-end street and nestled into the trees next to designated green space, this exquisitely expanded and transformed home on a DOUBLE LOT will captivate you. The beautiful Scandinavian-inspired design epitomizes modern style and bringing the outdoors in, with spectacular wooded views and privacy, while natural light pours in. Enter into the inspired kitchen with sitting area, abundant storage and oversized waterfall quartz countertop. All new appliances and access from the kitchen to the private deck round out this space. The living/dining room are anchored by a gas fireplace, ample in size and designed around the priceless and inspiring views of nature. Behind the sliding door in the living room you will find the storage room, which from the road, brilliantly appears to be a garage. The lower level features a spacious rec room with walkout to a private patio overlooking the peaceful ravine. This adjacent greenspace ensures privacy for many years to come. Up the open staircase to the second story, you will find 3 sizeable bedrooms, laundry closet and two full bathrooms. The primary suite is breathtaking, a 15 out of 10, with soaring 12'6 ceilings, oversized walk-in closet and a 5-piece en suite with heated floor that can only be described as magazine-worthy. The entire home showcases how beautiful clean lines, functionality and a focus on what nature really is. New windows, new roof (2022), new gas furnace, air conditioner and hot water on demand. BONUS: you can decide what to do with the vacant portion of this double lot, the severance is approved but not finalized: enjoy it for the added privacy of a side yard, build a garage/shed, or even sell it as a building lot! Fantastic location right in downtown Kincardine, walking distance to all of the local amenities, schools, the beach, and only 20 minutes to Bruce Power. No detail was overlooked in the design and function of this spectacular home, you simply must see for yourself! (id:42776)
Royal LePage Exchange Realty Co. Brokerage (Kin)
3 Spark Lane
Kincardine, Ontario
A lakefront with frontage like no other, something you rarely see.. a substantial flat usable grassy area plus excellent mixed sand beach with privacy you will appreciate, wow will be the words out of your mouth! Imagine the endless summer days with your family in your own back yard oasis. Cared for by the original owner since 1981 this home has been well kept from day one & was built with much thought and detail. As you approach the home you will notice the neutral vinyl exterior and fiberglass shingled roof, flag stone patio and beautiful gardens. As you enter you will find a space for everyone in the family, a large foyer with tile flooring, traveling to the kitchen where you will find a solid cherry Vandolder kitchen with Corian counters and a dining space overlooking the lake. Living room boasts maple hardwood, large picture windows and a wood burning fireplace, 2 nice sized bedrooms (one with lakeview) and one 4pc bath complete the main level. As you travel to the walk out basement you will find a cozy space, insulated floor, one bedroom, laundry/furnace room, family room with wood burning fireplace, another bedroom currently acting as a exercise room, one 4pc bath and a utility/work shop. There is a bright 3 season sunroom with 2 entry points from the home, a great space to enjoy, plus a large low maintenance Trex composite deck. The home has a propane furnace & heat pump with central air conditioning, plus a 12KW automatic Millbank generator. Vinyl triple glaze low e argon filled windows with retractable screens throughout majority of the home. If you enjoy convenience of living close to town but with fabulous privacy, this property will be one to consider! (id:42776)
Royal LePage Exchange Realty Co. Brokerage (Kin)
360 River Road Road
Point Clark, Ontario
Welcome to this stunning contemporary-style home, where modern elegance meets comfort. As you step into the main floor, you'll be greeted with a very functional kitchen with an abundance of cabinetry that provides stylish finishes providing the perfect space for culinary creations. Through the patio doors, off the dining room leads to the large deck where you will enjoy relaxing, listening to birds chirping and all nature offers. A natural gas stove warms the cozy living room which offers an abundance of large windows for natural light. The main floor also offers the primary bedroom providing convenience and privacy, a 2 piece powder room and large laundry room. As you make your way up the flight of stairs to the upper level, take in the wooden cathedral ceilings, 2 more bedrooms and a 4 piece bath with luxurious soaker tub and stand-up shower providing a spa like experience for your daily routine. The basement is almost finished and houses a large family room, a possible 4th bedroom or office and large utility room which offers endless opportunities. This magnificent home is situated on a beautifully landscaped and meticulously maintained yard, offering a serene and private oasis for outdoor activities and enjoyment. The double garage (22x24) features concrete floors, loft (11x14) that is heated and insulated, perfect for a homeowner to work quietly. Both garage doors have independent garage door openers (his and hers). That's not all, check out the covered veranda area where you will find a potting bench/area for the budding gardener, a small garden tool area and did we mention the salt water hot tub? Maybe you don't want to clutter the garage, an 8x12' shed is perfect for the mower, blower or bicycles. The current owners have installed a fenced-in area that any pets or children might enjoy. Don't miss the opportunity to make this lovely home yours and create lasting memories. (id:42776)
Royal LePage Exchange Realty Co. Brokerage (Kin)
131 Lakeview Drive
Chatsworth, Ontario
Welcome to your waterfront getaway on picturesque Williams Lake! This charming 2-bedroom, 1-bathroom cottage is perfectly situated just a couple of hours from the GTA a hour and a half from KW, offering a serene escape from the city hustle while providing easy access to all the area has to offer. Key Features: •Gradual Lake Entrance: Ideal for families with young ones, the property boasts a gentle slope leading to the pristine waters of Williams Lake, perfect for endless days of water play. •Private Boat Ramp: Launch your watercraft with ease from your own boat ramp, ensuring quick access to the lake for all your aquatic adventures. •Dock with Slips: Relax and take in the breathtaking waterfront views from your very own dock, complete with slips for securing your boat or enjoying peaceful moments by the water. •Charming Pergola: Start your day with awe-inspiring sunrise views or unwind in the evening under the pergola, a perfect spot for entertaining guests or simply enjoying the tranquility of lakeside living. •Spacious Lot: With a generous lot size, there's plenty of room for outdoor activities, from lawn games to quiet relaxation amidst the natural beauty of the surroundings. •Large Garage: Store all your waterfront essentials or park your vehicle with ease in the spacious garage with in floor heating, providing convenient storage solutions for all your lakefront needs. •Bunkie: Additional sleeping space is provided with the cozy bunkie, perfect for accommodating extra guests or creating a private retreat within the property. This waterfront oasis is tailored for those seeking a peaceful lakeside retreat, where every day is filled with the soothing sounds of nature and endless opportunities for outdoor enjoyment. (id:42776)
Sea And Ski Realty Limited Brokerage (Kim)
516 Lynden Crescent
Kincardine, Ontario
Introducing a spacious and comfortable home located in Lynden Estates, an established upscale neighbourhood in Kincardine. This well-maintained 5-bedroom (3+2) home is well situated on a private lot with great curb appeal showcasing mature trees and landscaping. The home's proximity to the lake allows for leisurely walks to the beach and along the boardwalk, close to the trail system and the shops and restaurants downtown.The large, bright foyer provides access to the 1.5 car garage with built in storage and walks out to a private yard with patterned concrete patio, perennial gardens and fenced in area ideal for children or pets. On the main level, the open floor plan allows for seamless flow between the main living areas including the kitchen with a large island, and bright living and dining spaces perfect for entertaining or spending quality time with family. This floor also includes the primary bedroom with double closet and cheater ensuite and 2 additional bedrooms as well as a large main bathroom with a jetted jacuzzi tub and separate shower. On the lower level is the very large family room with large above grade windows that flood the room with natural light and a cozy propane fireplace, as well as the second 4-piece washroom and a large bedroom with oversized walk-in closet with closet organizer and a 5th bedroom or office, utility/laundry room and separate storage area. This level would make an ideal in-law/guest suite or could be converted into an income unit.The home is unoccupied and unfurnished which provides a great opportunity to imagine your own dream living space with endless possibilities. (id:42776)
RE/MAX Land Exchange Ltd Brokerage (Kincardine)
440 Kincardine Avenue
Kincardine, Ontario
3.8 ACRES DEVELOPMENT! 3.8 acres of prime development land in the growing and vibrant town of Kincardine on what was historically known as Small Creek Farms located just steps from Lake Huron’s beautiful beaches, trails, parks, elementary schools and shopping centres. There are several different possibilities for the development of this property with the unopened portion of Adelaide Street (now serviced with hydro) that runs along the east of the property line to a possible building lot fronting onto Kincardine Avenue west of the existing home or potentially use that area as an access or roadway to the balance of the land (roughly 3.3 acres) to the back of the property. The 3 bedroom, 1.5 storey home is in solid condition and well maintained over the years with brand new on-demand hot water propane boiler system and comes complete with a separate entrance walk out basement apartment to further add to the endless potential. Call your REALTOR® to schedule your own personal viewing today! (id:42776)
RE/MAX Land Exchange Ltd Brokerage (Kincardine)
339623 Presqu'ile Road
Kemble, Ontario
Welcome to your peaceful escape! This exceptional lot offers a serene escape with its own private pond, providing a picturesque waterfront setting that is perfect for relaxation and nature lovers. Highlighting the property is a camping trailer, which is grandfathered in, offering a cozy place to stay during your visits. The lot is equipped with hydro, ensuring that essential power needs are met for added convenience. Imagine spending your days here, basking in the tranquility of your own pond-side oasis, surrounded by the gentle sounds of nature and the calming view of the water. Whether you are looking for a weekend getaway or a private spot for leisurely retreats, this property offers a unique opportunity to own a slice of paradise with practical amenities. Enjoy the simplicity and beauty of this special place, a haven where you can unwind, rejuvenate, and make lasting memories. Come and see the potential and charm of this unique property. It's not just a lot; it's a lifestyle waiting for you to embrace. (id:42776)
Keller Williams Realty Centres
363 Devonshire Road
Port Elgin, Ontario
Exceptional 5-bedroom, 3-bathroom stone bungalow. Constructed by Snyders in 2019. Situated on an oversized town lot 57' x 131' and easy access to shopping amenities. Upon entering the home, you will immediately appreciate the quality craftsmanship. Beautiful Opus hardwood flooring runs seamlessly throughout living areas and bedrooms. Complemented by an oversized custom kitchen. Accompanied with high-end fishes and upgrades such as; 7'x4' kitchen island, build in range, gas stove, upgraded cabinets pullouts, quartz countertop and stainless steel appliances. Sliding doors lead to covered patio. Main floor laundry room off garage entrance. Basement is fully finished with; large family room, office nook, storage, cold room, 2 bedrooms and full bathroom. Exterior is professional landscaped. Providing the perfect backdrop for your summer relaxation and entertainment. Detached shop 20 x 20 if currently used a woodworking shop. Insulted, heated and plenty of power. Double gate allows access the trail system. Perfect access for your recreational vehicles. Contact your REALTOR® to book a private tour! (id:42776)
Royal LePage Exchange Realty Co.(P.e.)
26 Green Cedar Drive
Stokes Bay, Ontario
A stunning architectural masterpiece situated on the picturesque Look About Bay, boasting meticulous construction with premium materials & superior craftsmanship throughout. This luxurious residence offers an open concept layout with soaring ceilings, high-end commercial kitchen featuring professional-grade appliances, & wood-burning fireplaces both indoors & outdoors. The property showcases a seamless blend of luxury & nautical charm, with walls of windows offering panoramic views of Lake Huron. Guests can savor meals at the expansive dining table, selecting between indoor seating or the enclosed outdoor patio areas on both levels of the residence. The upper level of the home accommodates three bedrooms, including an alcove bed in each upper level bedroom, ideal for younger guests. A spacious recreational games room ensures entertainment for family & friends. The lower level features an extended primary bedroom with an exercise/yoga room or office space & a lavish 5-piece ensuite bath. Noteworthy is the unique bathtub facet suspended from the ceiling for indulgent bath rituals, with a generous wall-to-wall closet & convenient main floor laundry. With approx 150ft of waterfront access on Lake Huron, this property offers a summer retreat for water enthusiasts. Spend your days enjoying your sandy beach & engaging in various water activities, An outdoor shower & storage area add to the convenience of lakeside living, while the outdoor BBQ with propane & water connections enhances your outdoor dining experience. As evening falls, gather around a crackling campfire by the shimmering waters, with the moon and northern lights casting a magical glow over Lake Huron. The spacious heated garage provides ample room for all your recreational gear and includes a finished one-bedroom loft with a kitchen,3pce bathroom, & living area for accommodating guests in comfort & style. Experience the epitome of luxury waterfront living in this extraordinary property on Lake Huron. (id:42776)
Exp Realty
218 Barney's Boulevard
Miller Lake, Ontario
INVESTOR ALERT!!! Very Rare Opportunity to purchase a WATERFRONT VACANT LOT on the Highly Sought After Area of MILLER LAKE. Lot already has a Drilled Well and Staircase that leads to an Amazing Natural Stone Patio to take in the Lake Views. Driveway and some clearing has been done to give you a blank slate for your Dream Home or Cottage. Go Ahead and Treat Yourself.......... You Deserve It!!! (id:42776)
Keller Williams Realty Centres Brokerage (Wiarton)
Keller Williams Realty Centres
614 25th Avenue
Hanover, Ontario
The one you've been waiting for! Semi-detached bungalow with walkout basement. Main level living with open concept kitchen/living space, dining room, 2 beds and 2 baths and main floor laundry. Walkout from your living space to the covered upper deck offering views of the trees. Bright lower level is finished with 2 more bedrooms, full bath, and large family room with gas fireplace and walkout to your beautiful back yard. Home is located in a great new subdivision of Hanover close to many amenities. Call today! (id:42776)
Keller Williams Realty Centres
16 Telford Street
Oliphant, Ontario
Looking for an escape? Why not Oliphant! Step inside to this modern and stylish 2019 built bungalow. Situated on almost 1/2 an acre of property this is the perfect place to finally breath a sigh of relief. Oliphant is located on the Beautiful Bruce Peninsula only a short drive to the famous beaches of Sauble and the growing community of Wiarton. Oliphant is well known for its many islands along the coast, great kite boarding and its fantastic fishing. This is an amazing place to relax, unwind and spend time with those who matter most to you. Inside the home you'll find high ceilings, bright natural light and a beautifully designed modern and stylish interior. This home was made great for entertaining and enjoying the company of friends and family. The home offers great high speed internet, a large and spacious kitchen with stunning quartz counter top space, new appliances, custom quality cabinetry and a large kitchen island perfect to pull up a stool and see what's cooking. The living room is a large and open concept design with large patio doors facing the back forest area and a propane fireplace insert perfect for warming up on a cold winters day. The east area of the home offers a primary bedroom with walkout patio doors and an ensuite with large tiled walk in shower and natural light. The west side of the home offer an additional 2 bedrooms and 4 -piece bathroom. The main floor also features laundry and good closet space for storage. Underneath the main floor you will find a 5ft crawl space throughout the entirety of the home providing great space for storage as well as access to all of the homes utilities. The front of the exterior features dark vinyl and wood siding and a great covered porch. The rear of the home offers a large deck across the entire back of the home creating great space for a full house as well as a peaceful view of the forest surroundings. If you are looking for a change it's time to try Oliphant. Call today to book your showing. (id:42776)
Century 21 In-Studio Realty Inc.
19 Laurdo Crescent
Oliphant, Ontario
This stunning two-story home, built in 2018, offers the perfect blend of modern design and functionality. With its contemporary and thoughtful layout, it provides a spacious and comfortable living environment for you and your family. Step inside to discover an airy and light-filled interior, where large windows flood the space with natural light and offer picturesque views of the surrounding forest. The open-concept layout seamlessly connects the living, dining, and kitchen areas, creating an ideal setting for both daily living and entertaining. The main floor of the home also features a powder room, front office, laundry, storage and utility room and access to the garage. Upstairs, you'll find the three bedrooms, including a spectacular primary suite complete with a private ensuite bathroom and large walk in closet. Two additional bedrooms and 1 other bathroom offer generous size for allow for flexibility for guests and children. Outside, the property boasts a well-manicured yard eye catching exterior finishes and a large garage, providing plenty of space for activities and storage. Situated in a quiet and family-friendly neighborhood, and close to the lake, this home offers the perfect combination of tranquility and convenience. With its quality finishes, contemporary design, and desirable location, this 2018-built two-story home is sure to exceed your expectations. (id:42776)
Century 21 In-Studio Realty Inc.
Parts 34 & 35 Rowsons Road
Tobermory, Ontario
WOW... Stunning South-west views, access to a beautiful shoreline and a driveway in place! This piece of paradise awaits you at the tip of the Bruce Peninsula in Tobermory. The property is accessible via a quiet, private road where you would have a mixture of year-round and seasonal neighbours. A lovely location tucked away from Tobermory, yet only a short bike ride away for recreation, amenities and more. The property features hydro at the road, a winding driveway and large clearing - ready for your plans and dreams to flourish into life! An elevation plan has been completed for ease of working with the Municipality. The 1.5+ acre property is nicely treed with an expansive 222ft. of waterfront, plus it abuts an unopened municipal road allowance for additional privacy! Enjoy the sounds of the stream trickling through the site with the drainage work already in place. As you walk towards the water you are greeted with beautiful open lakefront views. Soak in the sunshine and sunsets from the water-side deck. Enjoy a campfire under a blanket of stars! Store your items in the storage sheds and get ready to kayak, swim or scuba dive away! The shipwreck 'China' is located just off-shore for your underwater adventures. Tobermory is a popular scuba diving destination. Hiking the Bruce Trail, exploring the Grotto, building sandcastles at Singing Sands Beach, dining at one of the many restaurants or taking a boat tour to Flowerpot Island are just a few of the fun things you, your family and guests may enjoy. Book your showing to view this truly unique property! (id:42776)
RE/MAX Grey Bruce Realty Inc Brokerage (Tobermory)
360 High Street
Southampton, Ontario
Nestled in the quaint town of Southampton, this 1976 raised bungalow features three bedrooms and a shared bathroom on the main level, it offers ample space for family living. A finished rec room downstairs is a perfect area for entertainment or relaxation. With an additional bathroom and laundry facilities on the lower level, convenience is never compromised. Situated just moments away from the hospital, it offers peace of mind in times of need. Furthermore, its proximity to the picturesque shores of Lake Huron grants the opportunity for leisurely escapes and tranquil moments by the water. (id:42776)
Exp Realty
51 Whitefish Boulevard
South Bruce Peninsula, Ontario
Have you been searching for the perfect property on the Bruce Peninsula but nothing has caught your eye? Look no further. This high-quality, custom-built home is only 2 minutes from the beaches of Oliphant, one of the most charming spots along Lake Huron and just 10 minutes from Sauble Beach and Wiarton. Custom built in 2006 by HCR Custom Homes, this house exemplifies high-end quality and craftsmanship. From the moment you arrive, the curb appeal is undeniable. The exterior features brown cedar shakes, elegant green wood siding, and Shouldice stone finishes. The landscaped gardens and tree-lined property offer privacy, while the in-and-out driveway adds a touch of convenience. Inside, the 2,000 sq ft Craftsman-style home boasts a popular one floor layout, including two bedrooms and two bathrooms. The living room is warm and inviting, featuring bamboo hardwood floors, in-floor heating, and a cozy gas fireplace. The kitchen is a chef's dream, featuring stone countertops, double sink, massive fridge and pantry and wood cabinetry with crown molding, seamlessly connecting to the formal dining room. The primary suite is a highlight, with direct access to the sunroom, a bright and spacious closet with laundry facilities, and a luxurious ensuite bathroom. This spa-like retreat features a separate soaker tub and a stunning Roman-style walk-in shower. The additional bedroom is equally impressive, with high ceilings and natural wood trim, providing a cozy space for guests. Upstairs, a versatile loft area over the garage serves as a fantastic bonus space, suitable for a home theatre, art studio, exercise room, or extra sleeping quarters for family and friends. The backyard is an oasis with a stamped concrete patio, wood trellis for privacy, and cedar hedges. The three-season sunroom, with its composite decking, pot lights, and screened windows, is the perfect spot to relax and enjoy the fresh air. Don't miss out on this exceptional property, book your showing today! (id:42776)
Century 21 In-Studio Realty Inc.
Contact me to setup a viewing.
519-386-9930Not able to find any homes in the area that best fits your needs? Try browsing homes for sale in one of these nearby real estate markets.
Port Elgin, Southampton, Sauble Beach, Wiarton, Owen Sound, Tobermory, Lions Head, Bruce Peninsula. Or search for all waterfront properties.

