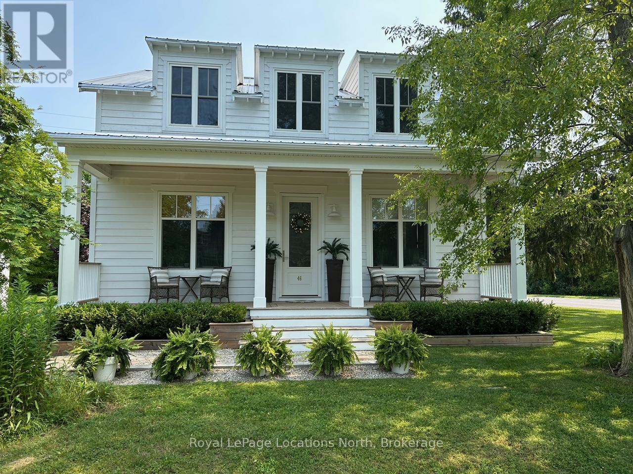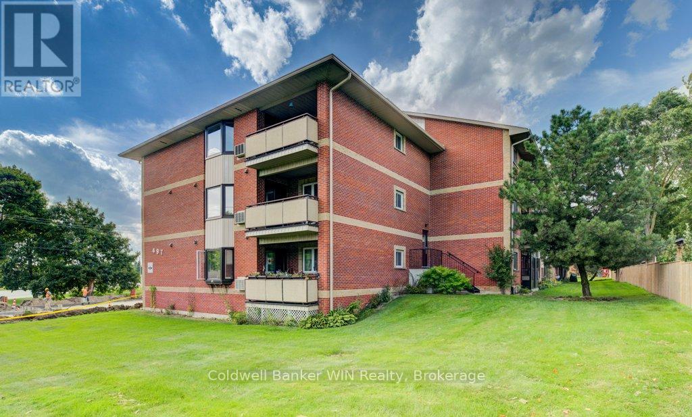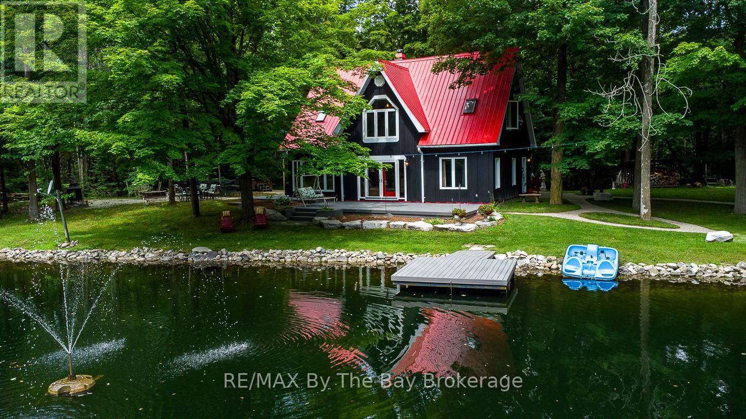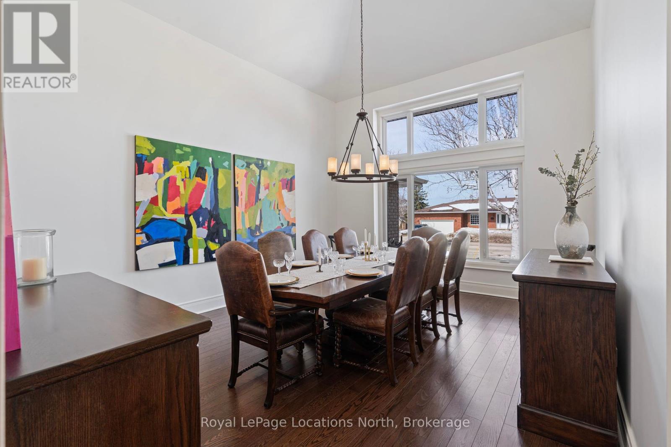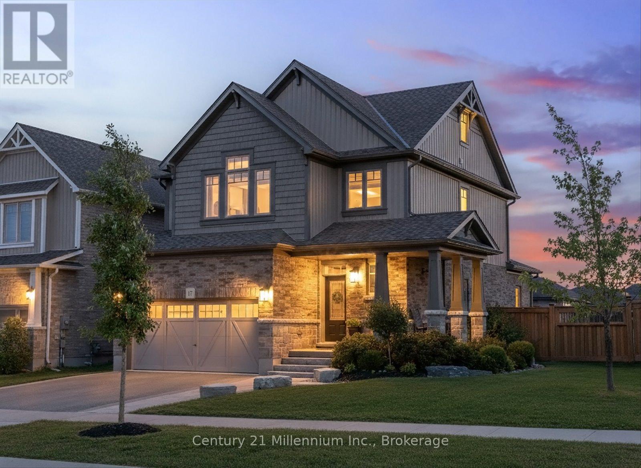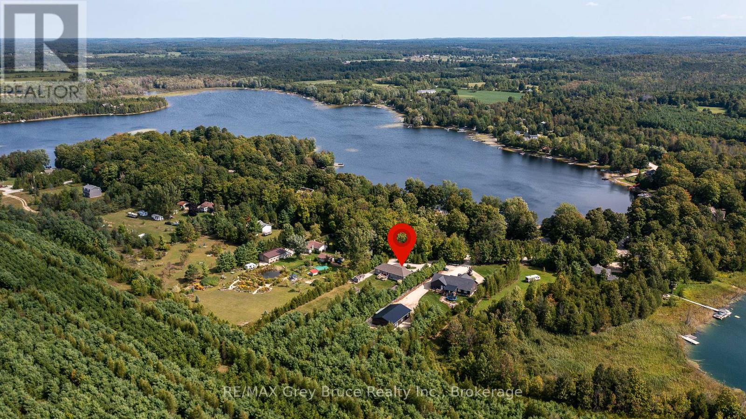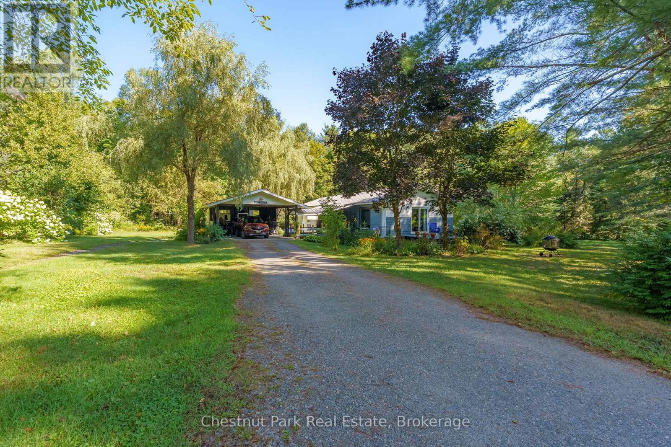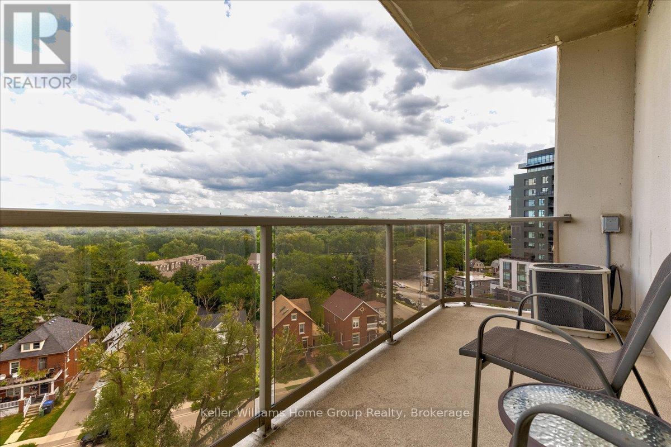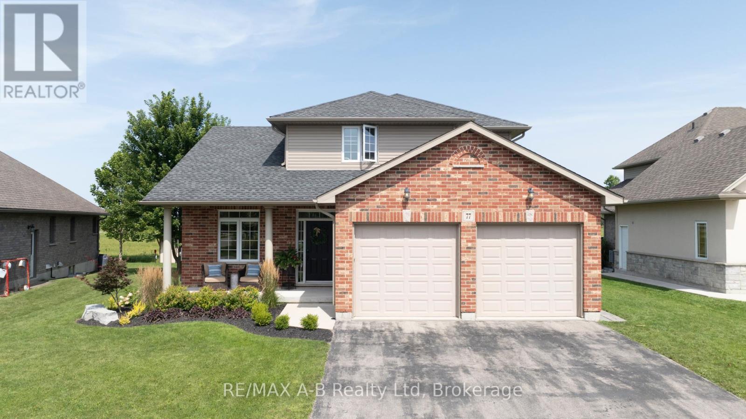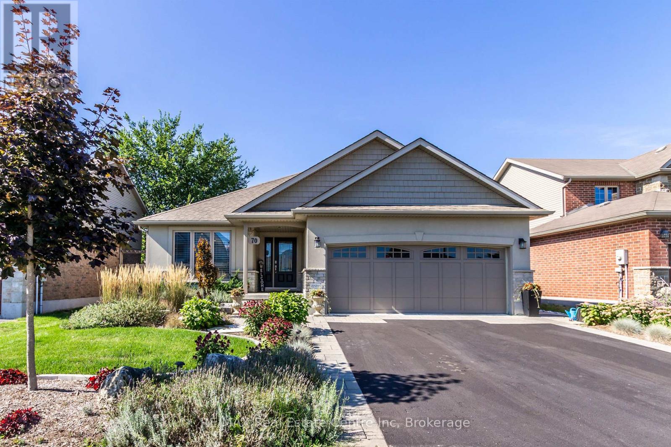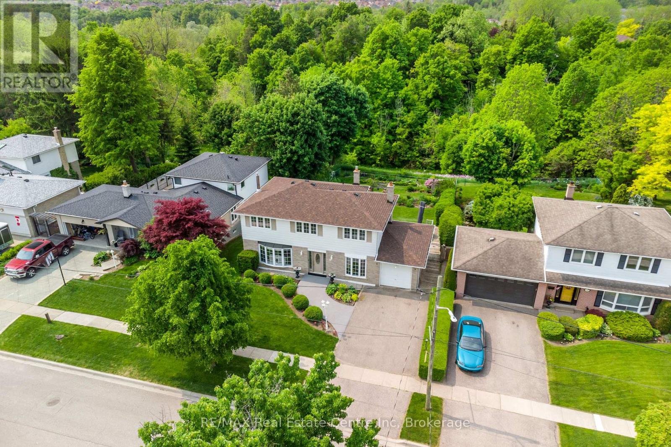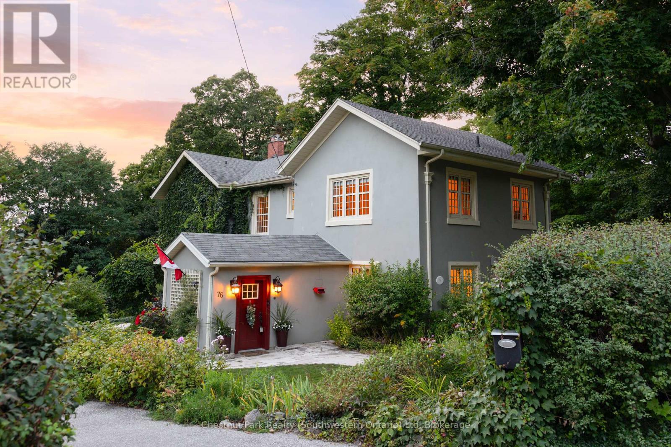Search for Grey and Bruce County (Sauble Beach, Port Elgin, Tobermory, Owen Sound, Wiarton, Southampton) homes and cottages. Homes listings include vacation homes, apartments, retreats, lake homes, and many more lifestyle options. Each sale listing includes detailed descriptions, photos, and a map of the neighborhood.
46 King Street W
Blue Mountains, Ontario
FRESH PRICE-***Seller ready to negotiate this TURNKEY GEM***Extraordinary 3-level Contemporary 2-Story Farmhouse boasts 3700 SF of living space, thoughtful design, multiple flexible spaces, premium corner lot location, and income potential available in one remarkable home. Completely transformed inside and out, every inch showcases beautiful finishes and warm design throughout. The gorgeous kitchen serves as the main floor's heart, featuring a large center island with quartzite counters. Open-plan design flows beautifully through dining and living areas, connecting seamlessly to the family room's cozy gas fireplace and expansive sliding doors opening to a charming three-season covered porch perfect for entertaining and relaxation. A flexible bedroom/den and 3-piece bath complete this level.The stunning second-level retreat features the primary bedroom including walk-in closet, Bali-inspired spa ensuite with double vanity, skylight, rainfall shower, and soaker tub. The expansive open-plan living room can easily be converted into two additional bedrooms or a second large primary bedroom. A convenient 4 piece bath and stacked laundry closet complete this level. The fully finished lower level offers a complete suite with full kitchen, living room, stacked laundry, 2 bedrooms, and 3-piece bath ideal for extended family, rental income, or guests.Exterior highlights include a front covered porch with white-stained Fraser Wood board and batten, newly built custom garage, and garden shed. The large corner lot provides dual parking pads with front and side access, accommodating 8 vehicles. Mature trees offer year-round privacy while Georgian Trail access sits steps away. Georgian Bay, Thornbury harbour, Little River Park, and beaches are minutes north, while Thornbury's renowned shops and restaurants lie just a couple of blocks south. This home showcases beautifully & you will not be disappointed. (id:42776)
Royal LePage Locations North
206 - 497 Birmingham Street W
Wellington North, Ontario
Welcome to Unit 206 located at 497 Birmingham St W in the beautiful town of Mount Forest. This 2-bedroom condo is a clean and tidy unit, ready for its next owners to enjoy. The eat-in kitchen is spacious and open concept to the living room area. The living room has lots of natural light from the large bay window and also features a walk-out to the balcony. Enjoy your balcony no matter the weather as this balcony has been enclosed, with windows that you can open on the warm sunny days for that refreshing breeze. Enjoy your morning coffee with a view from the back of the building, showcasing lots of lush greenery. 2 bedrooms as well as an in-suite laundry room and a 3-piece bathroom round out the remainder of the condo. The primary bedroom features a walk-in closet that doubles as a cheater ensuite access to the 3-pc bathroom. Enjoy a prime location located close to the hospital, downtown, walking trails as well as a great location to enjoy the annual Mount Forest Fireworks Festival from! The building has secure entry, an elevator and the unit comes with an assigned parking space that is included with your monthly condo fee. (id:42776)
Coldwell Banker Win Realty
5262 Conc 2 Sunnidale
Clearview, Ontario
Is this your dream home! As you drive up, you'll see a picture-perfect house with a sparkling pond in front; it feels like something out of a storybook. This custom-built home sits on 3 private acres filled with tall trees, a peaceful stream, and plenty of space to relax. Even though it feels tucked away, you're only a short drive from all the amenities in Angus.The spring-fed pond (80' x 280') is a rare treasure, perfect for relaxing in summer and skating in the winter. The outdoor space is designed for entertaining, with a large maintenance-free composite deck, a dock, hot tub and an elegant stone walkway. This home has even hosted a wedding and events with over 100 guests! Inside, the open-concept design is bright and welcoming, with extra-large windows that bring in natural light. The kitchen features granite countertops, a stylish stone backsplash, and a breakfast bar that makes gatherings easy. The dining area is perfect for cozy meals or big celebrations. The living room offers a wood-burning fireplace for warmth and charm, plus a nearby den that can be used as a home office. Beautiful oak and pine floors add character, along with antique doors that make the home truly unique.The primary bedroom has a large picture window with stunning views of every season, autumn leaves, winter snow, or spring blooms. The second bedroom has its own balcony, a lovely spot to enjoy fresh air and the peaceful scenery. With 3 bedrooms and bathrooms on both floors, theres space and flexibility for your family and guests. (id:42776)
RE/MAX By The Bay Brokerage
60 Lockhart Road
Collingwood, Ontario
Welcome to 60 Lockhart Road, a beautifully updated, custom-built bungalow nestled in one of Collingwoods most sought-after neighbourhoods. With nearly 3,300 square feet of finished living space, this exceptional property is not only move-in ready but also represents an amazing price for a custom home in this prestigious location. Thoughtfully designed for both comfort and entertaining, the main floor features a light-filled primary bedroom with walk-in closet and a private ensuite, plus two additional bedrooms and a full bath in the east wing. A formal dining room with vaulted ceilings and a striking picture window provides an elegant space for hosting, while a private main-floor office offers serene views of the backyard. At the heart of the home, the custom Cabaneto kitchen is a chef's delight with granite countertops, stainless steel appliances, and a breakfast bar. It flows seamlessly into the cozy living area, complete with California shutters and a gas fireplace for year-round comfort. The expansive lower level adds incredible versatility with a large recreation room perfect for a gym, playroom, or media space along with a second office/den, spacious laundry room, ample storage, two more bedrooms, and an updated four-piece bath. Additional perks include a cold cellar and cedar-lined closet. Step outside to a sun-soaked, south-facing backyard, designed for entertaining with a new patio and fire pit. All this, just minutes from downtown Collingwood, with the Georgian Trail at your doorstep and top-rated schools (Admiral Collingwood, CCI, Our Lady of the Bay) within walking distance. Lovingly maintained by the same family for 35 years, this home combines quality, space, and location at a price point that is nearly impossible to find in Collingwood today - only ~$378 per square foot! Don't miss this rare opportunity book your private showing today and experience the lifestyle 60 Lockhart Road has to offer. (id:42776)
Royal LePage Locations North
17 Bassett Street
Collingwood, Ontario
Welcome to 17 Bassett Street. This beautifully maintained 3-bedroom, 3-bathroom home sits on a wide corner lot in Collingwood's sought-after Summitview subdivision, a family-friendly neighbourhood known for its welcoming atmosphere and exceptional craftsmanship by Devonleigh Homes. Backing directly onto the Den Bok Family Park, enjoy the rare benefit of private backyard access to green space right from your own gate. Inside, the pride of ownership is on full display, with tasteful finishes and thoughtful upgrades throughout including hardwood floors, quartz countertops, a striking stone fireplace, custom accent walls, and more. The heart of the home is the kitchen, designed with entertaining in mind. It features ample prep space, beautiful finishes, and a large walk-in corner pantry that provides excellent storage. The open-concept layout flows easily into the living and dining areas, with a covered porch just off the dining room perfect for relaxing or hosting guests while enjoying views of the park. Upstairs, the spacious primary bedroom with mountain views offers plenty of space with a generous walk-in closet and a stunning 4-piece ensuite featuring a tiled custom shower and a beautiful soaker tub. Two additional good size bedrooms overlooking the park and a full bath provide plenty of room for family or guests. Beyond the home, Collingwood offers an unbeatable lifestyle. Located on the shores of Georgian Bay, and just minutes to beaches, golf courses, hiking and biking trails, and The Blue Mountains ski resort, this vibrant community is a year-round playground for outdoor enthusiasts. Plus, enjoy incredible dining, boutique shopping, local markets, and all the amenities you could ask for all within easy reach. This is your opportunity to own a turn-key home in one of the most desirable areas of Ontario. (id:42776)
Century 21 Millennium Inc.
135 Mccullough Lake Drive
Chatsworth, Ontario
Welcome to the serene lifestyle of McCullough Lake, a beautiful friendly community centrally located to everything Grey and Bruce County has to offer. Custom built in 2016, this immaculate 3-bedroom, 2-bathroom home is set on a private one-acre lot surrounded by mature trees and manicured landscaping. This property offers the perfect balance of privacy, natural beauty, and year-round recreation, whether it's boating, fishing, swimming, or simply enjoying the peaceful surroundings, it's all here. The main floor features bright, welcoming spaces for everyday living, while the fully finished lower level adds comfort and flexibility for family, hobbies, or guests. Every detail has been thoughtfully designed to combine functionality with warmth. The attached oversized heated garage, as well as 3 custom built Mennonite buildings ensure space and comfort for you and all your belongings. With plenty of parking thanks to a circular driveway with additional parking area, outdoor living is just as impressive as the House itself. Situated back from the road, this property provides a sense of calm that is hard to find. With plenty of outdoor space for gardens or play, and the lake access just steps away, it's a retreat that offers both comfort and connection to nature. Don't miss the opportunity to make this beautiful McCullough Lake property your own. (id:42776)
RE/MAX Grey Bruce Realty Inc.
1047 Naismith Road E
Bracebridge, Ontario
Welcome to this thoughtfully designed bungalow that offers the ultimate in one-floor living, perfectly tucked away on just under an acre of flat, usable land. Nestled off a quiet street with minimal traffic, this home combines peace and privacy with unbeatable convenience just minutes from Highway 11 and the vibrant town centre of Bracebridge.Step inside to find a well-laid-out floor plan with everything at your fingertips. The home features three generously sized bedrooms and two bathrooms, making it ideal for families, downsizers, or anyone seeking simple living without compromise. The kitchen is equipped with brand-new stainless steel appliances, offering modern function with a touch of country charm. Practicality shines with a spacious oversized mudroom, perfectly connected by a covered walkway to the 2008-built carport, which provides two covered parking spots and extra storage space.The full basement adds incredible versatility with a second bathroom, living room, and a unique layout that creates the perfect bonus space whether for guests, extended family, or your own lower-level den or hobby area. A newer metal roof (2019), two new heat pump units heat and cooling system, and mostly new windows throughout ensure peace of mind for years to come. Outdoors, the property is surrounded by mature trees, landscaped gardens, and level lawn space perfect for kids, pets, or simply enjoying the Muskoka lifestyle. With direct access to OFSC snowmobile trails, outdoor adventure is just beyond your doorstep.This home offers the perfect blend of comfort, convenience, and charm whether you're looking to downsize, start fresh, or settle into a simpler way of life just outside of town. (id:42776)
Chestnut Park Real Estate
809 - 60 Wyndham Street S
Guelph, Ontario
Stunning 2 bedroom/2 Bath 8th floor condo with ensuite and private balcony. Views overlooking greenery and located in what will be the hottest condo market in Guelph over the next few years. If you're considering condo living, you need to buy now! Units of this quality & design, in an area of this calibre will be sky rocketing in value as a result of the downtown intensification plans. Updates include: New flooring, Quartz counters, Kitchener cupboards fronts replaced, Kitchen appliances and washer 1 1/2 yrs old. Building amenities: Kitchen, Gym, outside seating area with BBQ, Mail boxes in lobby. Close to River, Trails. Don't miss out! Call your agent today to book a private viewing. There will be NO open houses, so it's by appointment only. Come take a look. You'll be more than happy you did. (id:42776)
Keller Williams Home Group Realty
77 Guest Court
St. Marys, Ontario
Welcome to this meticulously maintained 2-storey, 3-bedroom, 4-bathroom home, offering over 2,900 sq. ft. of beautifully designed living space. Located on a tight-knit, family-friendly court, this home is perfect for growing families or those who love to entertain. The main level features an open-concept design with a spacious living room, dining room, and kitchen, all seamlessly flowing into one another ideal for family gatherings and entertaining. The kitchen boasts plenty of storage, along with ample counter space to prep all of your meals. Upstairs, you'll find a generous primary suite with an large walk-in closet and a luxurious en-suite bathroom, which offers the perfect retreat after a long day. Two additional well-sized bedrooms combined with a Jack and Jill bathroom complete the second floor. The finished basement adds even more value to this home, offering extra living space perfect for a recreation room, home office, or playroom. Step outside to your large private rear deck, an entertainers paradise with ample space for hosting family and friends while overlooking the serene fields. This home also offers a covered front porch and an attached two-car garage for convenience and ample storage. With modern updates, plenty of natural light, and a prime location in a desirable neighborhood, this home is ready for its next owners to enjoy. Don't miss out on this fantastic opportunity to own a beautifully maintained home in a wonderful, and welcoming neighborhood. (id:42776)
RE/MAX A-B Realty Ltd
70 Mcgowan Street
Centre Wellington, Ontario
This beautifully maintained 1,629 sq. ft. bungalow, built by Wright Haven Homes, is nestled in a picturesque and peaceful neighborhood, waiting for its next proud owner. With excellent curb appeal and a double-car garage, this home offers both style and functionality. Step inside and be immediately impressed by the bright, open-concept layout and tasteful, neutral finishes throughout. The main floor features a spacious kitchen with stainless steel appliances, flowing seamlessly into the living room and dining area, ideal for entertaining or everyday living. You'll find two generously sized bedrooms, a 4-piece main bathroom, and the convenience of main floor laundry. The primary bedroom is a true retreat, complete with a walk-in closet and a luxurious 5-piece ensuite bathroom. Step outside to your private backyard oasis, featuring a large composite deck and interlock patios, perfect for relaxing with a morning coffee or hosting guests on warm summer evenings. The fully finished basement adds even more living space with large windows that bring in plenty of natural light. Enjoy a spacious rec room with a cozy gas fireplace, a third bedroom, and a versatile bonus area ideal for a home office, gym. Don't miss your opportunity to own this exceptional home in one of Elora's most desirable neighborhoods. Book your private showing today! (id:42776)
RE/MAX Real Estate Centre Inc
29 Stockman Crescent
Halton Hills, Ontario
Welcome to 29 Stockman Crescent, Halton Hills a sophisticated 4-bedroom, 2.5-bathroom home in a quiet Georgetown neighbourhood, backing onto a peaceful ravine. This property offers both privacy and convenience, blending modern comfort with natural surroundings. Inside, you'll find over 1,870 sq. ft. of functional living space. The main floor features a large eat-in kitchen with ample cabinetry and two patio doors that open to a deck with a separate seating area, perfect for entertaining or relaxing. A formal dining room and a cozy living room with a gas fireplace and new bay window complete the main level. Upstairs, four generous bedrooms include a primary suite with a modern 3-piece ensuite and a custom built-in closet system. The additional bedrooms provide flexibility for family, guests, or a home office. The finished basement extends your living space with a large open area, a second gas fireplace, a dedicated office, laundry room, extra closet space, a small workshop, with storage. A separate walkout leads to a covered deck and private backyard, creating seamless indoor-outdoor living. Recent updates include enhanced attic insulation and a new roof (2025). For added peace of mind, the home is equipped with two heat sources and a gas stovetop in the event of a power outage. Located steps from schools, shopping, and parks, with easy access to GO and VIA Rail services, major highways (401 & 407), and the Bruce Trail, this property offers the perfect balance of natural beauty and urban convenience. Don't miss your opportunity to call 29 Stockman Crescent your private retreat in the heart of Georgetown. (id:42776)
RE/MAX Real Estate Centre Inc
76 Queen Street
Guelph, Ontario
This is 76 Queen Street, where timeless architecture meets fresh, thoughtfully curated interior design. This distinguished residence in the heart of St. Georges Park offers a rare blend of heritage character and modern style, creating an estate-like home that feels both special and inviting from the moment you arrive. Built in 1873 and lovingly maintained for nearly three decades by its current family, this one-of-a-kind property is more than a house, its a canvas for meaningful family moments, celebrations, and a lifestyle filled with charm and possibility. Set on a rare 129 x 166-foot lot representing half an acre of tree-lined property, this is where privacy found. The backyard is nothing short of incredible, with a Canadian-made Hydropool swim spa with canopy, and a custom-built wooden swing and fort structure perfect for kids. Inside, the home balances historical charm with modern and sophisticated design. A welcoming front hall with heated floors leads to a thoughtfully laid-out kitchen connected to entertaining spaces. Note the kitchen island, coffered ceilings, and private views from the windows. Just off the kitchen is the centrally located laundry room with significant storage. A favourite historically presented room is the parlour, featuring original maple hardwood floors, soaring 10-foot ceilings, and original double French doors to the patio. A graceful hallway leads to two impressive rooms being the formal dining room and great room with a wood-burning fireplace. The storybook dining room is full of timeless character, perfect for hosting extended family dinners and holiday celebrations. Upstairs, the grand staircase leads to a second level with 9-foot ceilings, five spacious bedrooms, and three full bathrooms. Oversized Euro tilt-and-turn windows bring in natural light and views of 250-year-old maples and blooming garden. (id:42776)
Chestnut Park Realty (Southwestern Ontario) Ltd
Contact me to setup a viewing.
519-386-9930Not able to find any homes in the area that best fits your needs? Try browsing homes for sale in one of these nearby real estate markets.
Port Elgin, Southampton, Sauble Beach, Wiarton, Owen Sound, Tobermory, Lions Head, Bruce Peninsula. Or search for all waterfront properties.

