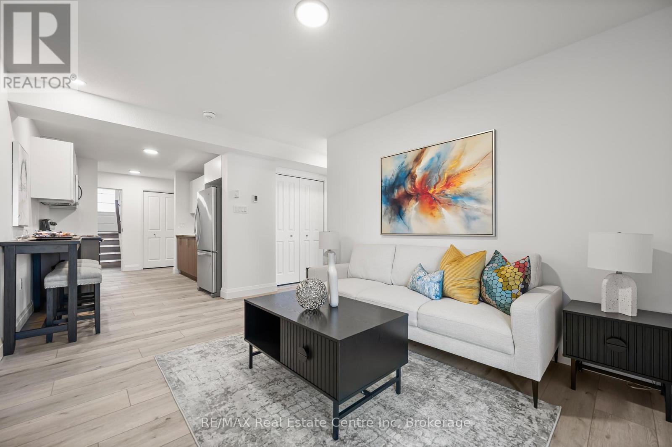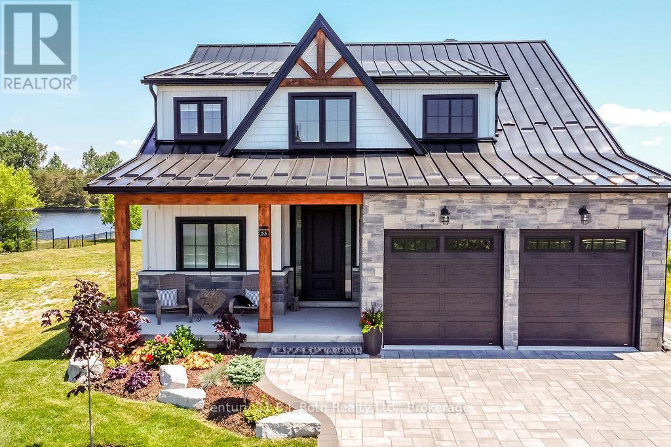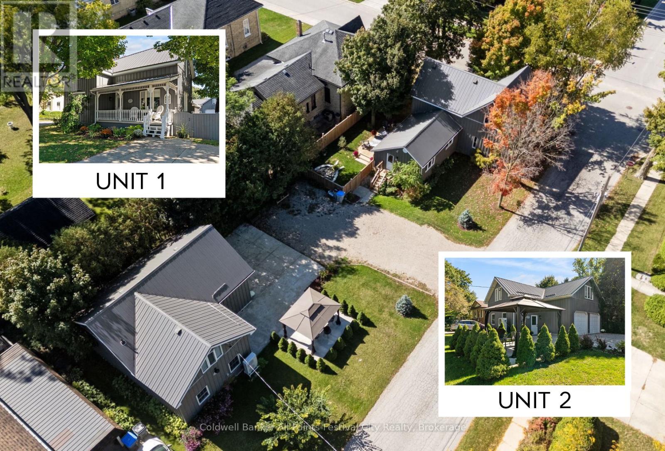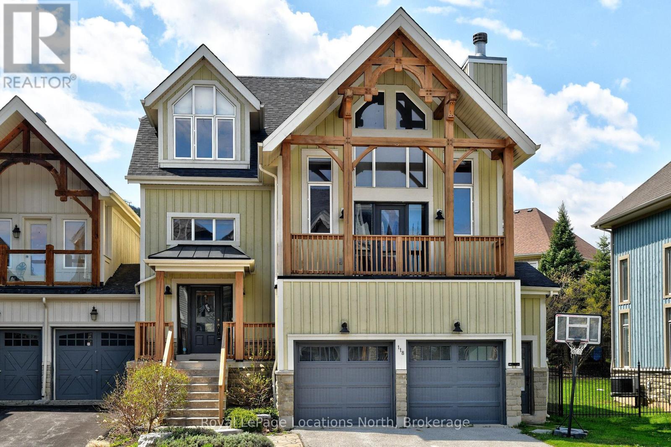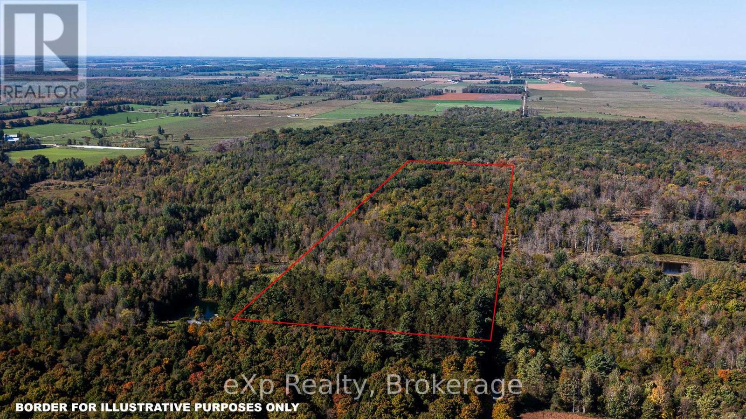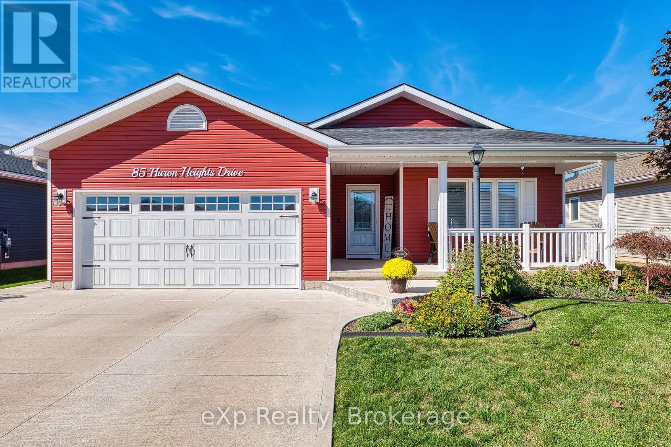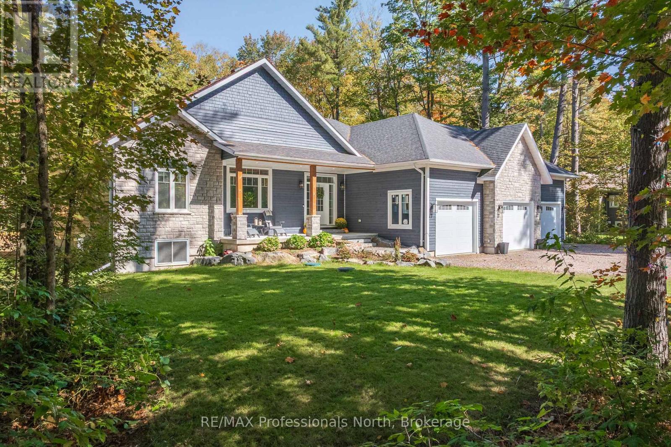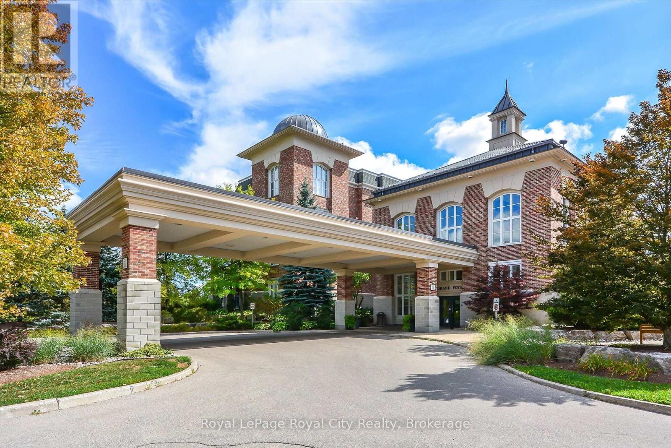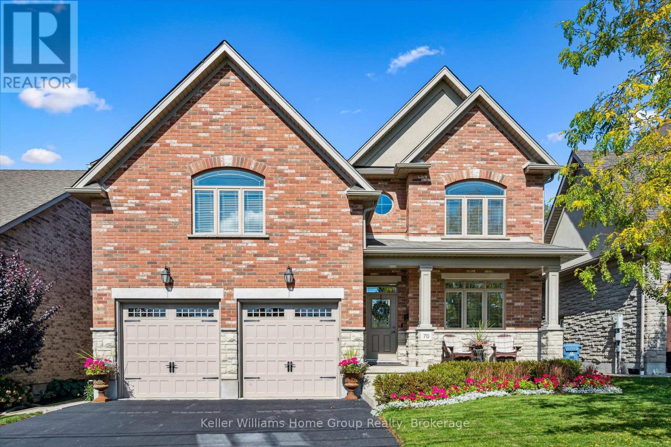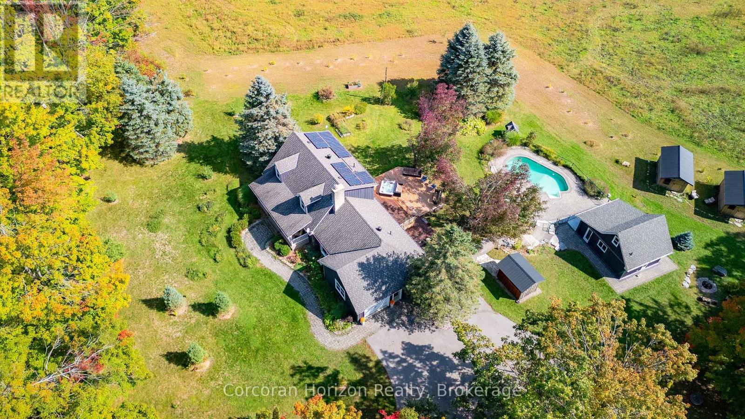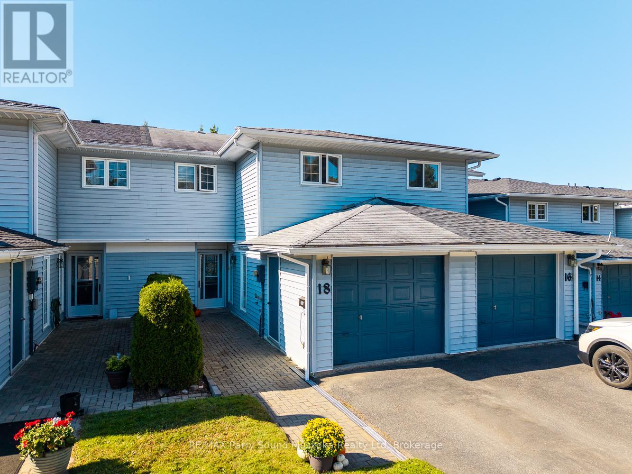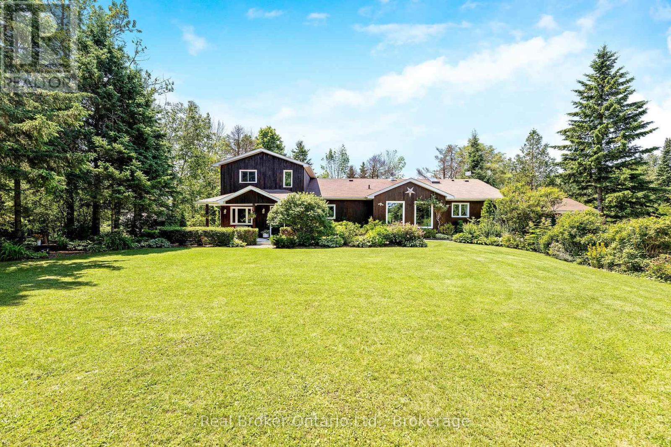Search for Grey and Bruce County (Sauble Beach, Port Elgin, Tobermory, Owen Sound, Wiarton, Southampton) homes and cottages. Homes listings include vacation homes, apartments, retreats, lake homes, and many more lifestyle options. Each sale listing includes detailed descriptions, photos, and a map of the neighborhood.
9 - 182 Bridge Crescent
Minto, Ontario
New luxury 3+1 bdrm townhome W/LEGAL 1-bdrm W/O bsmt apt is not only beautifully designed but also amazing turn-key investment opportunity! W/potential for $1100+ mthly cash flow when fully rented out & strong 89% cash-on-cash returns, this new build eliminates worry of costly repairs & provides rare chance to own high-quality income-generating property from day one! Built by WrightHaven Homes this duplex-style townhome offers 2300sqft of finished living across 2 independent units. Upper-level home offers open-concept floor plan W/wide plank luxury vinyl floors, large windows & neutral palette. Kitchen W/granite counters, soft-close cabinetry, S/S appliances & breakfast bar. Formal DR W/sliding doors open to private balcony. LR opens to 2nd balcony at rear offering peaceful outdoor space & scenic views. Upstairs are 3 bdrms incl. primary suite with W/I closet & ensuite. Full main bath with tub/shower & laundry completes upper level. Self-contained bsmt apt offers 1-bdrm, its own entrance, granite counters, S/S appliances, 3pc bath, laundry & W/O to ground-level patio. This is also a fantastic option for family or prof couple looking to have large portion of their mtg covered-live in main unit for less than the cost of renting 1-bdrm apt. Energy-efficient construction, sep mechanical rooms, private garage & 2 balconies. Low mthly fee covers lawn care & snow removal making ownership hassle-free. Builder is offering 1yr free maint. fees for added peace of mind! Backing onto trail system providing serene views & access to walking paths. Located in Palmerston's most desirable community you'll enjoy welcoming small-town atmosphere W/shops, schools & recreation as well as excellent rental demand driven by major local employers such as TG Minto & Hospital. With easy commuting access to Listowel, Fergus, Guelph, KW & significantly greater value compared to nearby urban markets-this home is a rare opportunity that combines lifestyle, investment potential & long-term growth! (id:42776)
RE/MAX Real Estate Centre Inc
RE/MAX Real Estate Centre Inc.
27 - 53 Dock Lane
Tay, Ontario
Welcome to Port Mcnic+ol's best - kept secret, Exclusive, serene peninsula on Georgian Bay, offering an unparallel waterfront living. This stunning 4 bedroom, 3 bathroom home is nestled within an intimate prestigious neighborhood, where tranquility meets modern elegance. With only a handful of homes, surrounding you privacy and breathtaking water-views from every window are yours to enjoy. Modern black framed windows and stone exterior. Step inside this meticulously maintained 3 yr old home and experience abundance of light and open space. The Livingroom is a true masterpiece boasting 20ft high ceilings, with intricate coffered ceiling and recessed pot lights, creating a grand inviting atmosphere. With 9ft ceilings throughout the main. The ensuite is a luxurious retreat offering double sinks a separate soaker tub a beautiful glass tiled shower every corner of this home radiates comfort and class with high end features such as a cold room in the basement, a heated garage and professionally installed pavers on both the driveway and backyard patio. Outside your 10X34 ft private dock sits in deep water. Perfect for enjoying a morning coffee or stepping out for an afternoon of boating and water activities. The expansive backyard is an entertainers dream, with a multi-colored LED pot lights adding a touch of magic to your outdoor gatherings. This exceptional home is not just a residence it's a lifestyle, your very own paradise awaits. (id:42776)
Century 21 B.j. Roth Realty Ltd.
430 Albert Street
South Huron, Ontario
An incredible opportunity in Exeter! The property trifecta you don't want to miss - two stunning homes plus an insulated shop, all nestled on a spacious lot in the most desirable Heritage corner. Unit 1 is a beautifully restored Victorian home, featuring 3 bedrooms and 2.5 bathrooms. Unit 2 is the stunning Coach House - a 963 sqft, open concept studio apartment complete with its own gazebo garden, parking & laundry. Offering income potential for short or long term rentals or an ideal in-law suite for multi-generational living but with the convenience of separate homes. A short drive to the sunny shores of Lake Huron or all the amenities of London. The corner lot offers private parking for the two charming, urban farmhouse style homes, each with its own address. The main house welcomes you with a lovely gingerbread-style covered porch and features all the modern touches paired with original character throughout. The main floor features stunning primary with ensuite or great home office. The living space flows easily from the front living room through to the kitchen, featuring quartz counters, and into the dining room addition at the back of the home. The second floor offers 2 bedrooms and a spacious second-floor family bathroom with laundry, adding to the homes functionality. Step out your side door to the spacious deck, perfect for summer days and entertaining. The fully fenced yard and dog run are perfect for your furry family members. The Coach House was designed by Melabu Designs, meeting all code compliance & inspections, with dedicated utilities including a 200-amp service & an energy-efficient heat pump A/C. This legal ARU offers a generous layout that combines elegance & comfort. Additionally, the 606sqft. two-car garage has been recently insulated and finished to meet strict fire & sound standards - endless possibilities for this space. All together, this property forms a truly grand family compound! (id:42776)
Coldwell Banker All Points-Festival City Realty
118 Venture Boulevard
Blue Mountains, Ontario
Mountain Style chalet in the Orchard at Craigleith with panoramic ski hill views! This is the popular Blackcomb model and also an Elevation "B" with the addition of the attractive posts & beams on the front deck! This large semi is only joined at the garage with 2,748 SQFT above ground; 2,891 SQFT total finished. 3 bedrooms all with ensuites + a Family Room + a Den/Office, 3.5 bathrooms; Oversized Double garage with Floortex floor coating system (superior to epoxy) & custom wall racking system included; SW exposure; Open Concept Great Room; Designer kitchen with Island + Breakfast Bar, all stainless steel Jenn-Air Appliances; Living Room with a 2 story ceiling & wood burning Fireplace; sitting area with panoramic ski hill views & built-in office desk; upper covered BBQ & viewing deck; also enjoy the ski hill views from the large dining area; wide-plank scalloped wood floors on the 2nd level; Family Room on the main level (wall mounted TV included) with a walkout to the landscaped backyard, patio & hot tub; large mudroom off the garage with a separate side entrance plus a garage entrance; room finished in the basement needs a larger window installed to be a 4th bedroom or use as an office/den. Brand new High Efficiency (96%) Furnace installed. Walk to skiing at the Craigleith Ski Club and the TSC (Toronto Ski Club). The homes and lots in The Orchard are freehold ownership (owned outright by the owner) with a Condo Corporation in place to maintain the roads (including snow clearing), trails, green spaces, guest parking lots & pond. Membership to the Craigleith Pool & Tennis courts is available. Visit the REALTOR website for further information about this Listing. **EXTRAS** Features a shuttle bus to the Craigleith Ski Club or use the connected walking trail; a trail system for walking/jogging around the neighbourhood; a trail link to hike or snowshoe up the escarpment (id:42776)
Royal LePage Locations North
Ne 1/4 Lt 3 Conc 10 Sideroad 3
Georgian Bluffs, Ontario
Private and peaceful 25-acre lot tucked away on a quiet dead-end road, offering the perfect escape into nature. The property features a beautiful treed setting with large, mature pines along the frontage and a 4-season road for year-round access. The Seller reports there is an artesian well on the property. With no hydro at the lot line, its an ideal opportunity for those seeking an off-grid retreat, recreational property, or a secluded spot to build your dream getaway. (id:42776)
Exp Realty
85 Huron Heights Drive
Ashfield-Colborne-Wawanosh, Ontario
Welcome to The Bluffs of Huron Adult Lifestyle Living at Its Best!This immaculate bungalow at 85 Huron Heights Drive offers stylish comfort and low-maintenance living in the sought-after Bluffs of Huron community, just minutes from the shores of Lake Huron and the amenities of Goderich.Step inside to a bright and inviting open-concept layout featuring a modern kitchen with rich cabinetry, stainless steel appliances, and a large island perfect for entertaining. The spacious dining and living areas are filled with natural light and designed for relaxed living.The primary suite offers a generous bedroom, walk-in closet, and private access to the covered deck. Enjoy year-round outdoor living with a beautifully finished covered porch, private hot tub, and fenced yard designed for both privacy and entertaining.Additional highlights include:Two spacious bedrooms plus additional living space for guests or hobbiesStylish flooring and neutral finishes throughoutProfessional landscaping with low-maintenance designAttached double garage and wide concrete driveway for ample parkingThis vibrant adult lifestyle community offers walking trails, social activities, and a welcoming neighbourhood atmosphere. Whether youre downsizing or looking for a relaxed lakeside lifestyle, this home is move-in ready and waiting for you! (id:42776)
Exp Realty
1034 Xavier Street
Gravenhurst, Ontario
*OPEN HOUSE* SATURDAY OCTOBER 4th 12-2PM* Welcome to your new home in Muskoka. Nestled in an exclusive enclave on a quiet, no-through street, this 3-year-old custom-built bungalow offers 2,200 sq. ft. of thoughtfully designed, one-level living. Set on a private one-acre lot framed by mature trees, the home is both a retreat into nature and a practical base for modern living. From the moment you step inside, you'll notice the generous sense of space and light. Each window draws in natural light and captures calming views of the surrounding trees, creating a seamless connection between the indoors and outdoors. With soaring 9-ft ceilings and an open, flowing layout, the interiors feel spacious and warm and inviting. The heart of the home is the custom kitchen, crafted by Kas Kitchens in Barrie, complete with a large pantry, quality finishes, and seamless connection to the dining area and deck for effortless entertaining. The primary suite is tucked to one side of the home for privacy and features his-and-hers closets. Two additional bedrooms on the opposite side of the house create balance and functionality for family living or hosting guests. Built with care and attention to detail, this home combines comfort and efficiency. Features include a forced-air propane system, ICF foundation, spray-foam insulation, an on-demand boiler, and radiant in-floor heating in the foyer, the two 4pc tiled bathrooms, and the insulated 3-car garage, perfect for year-round use.The full, unfinished basement is equal in size to the main level and boasts 9-ft ceilings and a cold cellar, offering endless potential for future living. The neighbourhood is a hidden gem, peaceful and surrounded by nature yet only minutes to the highway. Commutes are easy: Orillia (23 mins), Barrie (43 mins), with Bracebridge and Gravenhurst also nearby. Whether you're drawn to Muskoka for its natural beauty, small-town warmth, or easy access to larger centres, this location brings it all together. (id:42776)
RE/MAX Professionals North
D205 - 71 Bayberry Drive
Guelph, Ontario
Discover the premium, maintenance-free adult lifestyle you've been waiting for in Guelph's most desirable 55+ community, The Village By The Arboretum. Unit D205 offers an exceptional layout featuring 2 spacious bedrooms, 2 full bathrooms, and a private, dedicated office/den, the perfect flexible space for hobbies, reading, or quiet work. Positioned strategically at the end of the hall, this unit ensures maximum quiet and privacy. The main living, dining, and kitchen areas are beautifully bright, benefiting from large windows that draw in abundant natural light. Enjoy wonderful views and the benefit of choice with two separate private balconies, offering the perfect spots for morning coffee, evening cocktails, or simply relaxing outdoors. Enjoy modern, clean, and healthy living with beautiful, durable flooring extending throughout the entire suite, making upkeep effortless. The open-concept design is perfect for hosting, centered around a large, modern kitchen. The primary suite offers a true retreat, complete with not one but two amazing walk-in closets and a private ensuite bathroom.Ownership at 71 Bayberry Drive grants you exclusive access to The Arboretums unparalleled amenities, including the stunning clubhouse, indoor pool, state-of-the-art fitness center, library, and a vibrant calendar of social activities. This isn't just a home; it's a vibrant, active community designed for retirement living at its finest.This turnkey, meticulously maintained condo offers a perfect combination of luxury, comfort, and convenience. (id:42776)
Royal LePage Royal City Realty
70 Waverley Drive
Guelph, Ontario
Magnificent Riverside Park Home on the Golf Course! Welcome to a rare opportunity to live in a beautiful, custom-built, 5-bedroom, 5-bathroom home backing directly onto the fairways of Guelph Country Club. With over 4,900 sq ft of finished living space, this exceptional property offers flexibility for multigenerational families. Step inside to a grand main floor featuring 9-ft ceilings, porcelain tile, and rich hardwood flooring throughout. The chef's kitchen is a showstopper with quartz countertops, built-in appliances, and an oversized island with double sinks, making it perfect for preparing your favorite meals. It opens onto a large family room with a stunning stone-surround and gas fireplace, and to the sunwashed dining room that extends outdoors to the custom cedar deck with gorgeous, treeline view. Plus the spacious yard--your own private retreat--backs onto the picturesque Guelph Golf & Country Club. Upstairs, the spacious primary bedroom retreat offers 2 walk-in closets and a spa-inspired ensuite finished with Quartz countertops, full-sized corner soaker tub, and custom glass shower. And there are 2 more bedrooms and a 5-piece bath ideal for a growing family or extended household. What sets this home apart is the legal 1-bedroom apartment, perfect for guests or independent family living. The fully finished basement offers additional space with oversized windows, gas fireplace, large entertaining space, bathroom, and bedroom with side entrance, which can be converted to a separate apartment. The extra-deep garage is fully insulated with an EV charger. Tucked into North Guelph's peaceful Riverside Park area, you're minutes from outdoor fun (golf, walking/hiking//bike trails, cross-country skiing, tobogganing, and playgrounds), shopping, and Guelph's vibrant downtown. Whether you're housing family or craving a peaceful view from your back deck, this home is thoughtfully designed, meticulously maintained, and move-in ready for your extended family. (id:42776)
Keller Williams Home Group Realty
707 Peter Street W
Oro-Medonte, Ontario
Private sanctuary in the heart of Oro-Medontea, a breathtaking 50+ acre estate where country charm meets upscale living. Beautiful 3 bdrm home with warm rustic elegance; solid wood floors, exposed brick, stone accents... Separate in-law suite, multiple out-buildings (11), and a spa-like personal resort with in-ground pool, hot-tub, sauna, pool-house, cooking and sleeping facilities. Peaceful environment, quiet tree-lined street, safe for people and pets to roam free. 12 minutes to Midland, Georgian Bay, and quaint small towns. 20 min to Barrie, and Orillia, and 1 hour to Toronto - a perfect balance of freedom, tranquility, and privacy with restaurants, shops, and healthy living activities close by. There's a loft bedroom and 2 cabins for extra guests, a 3000 sq-ft building for storage or working, plus a heated workshop, 6 horse stalls, and a 2275 sq-ft fully open 2nd floor above. The barn was rented out for weddings and workshops, and the fields were rented to farmers for income and a discounted tax. Solar panels provide approximately $5500 income/yr, and solar on the house subtracts from the billing. The 1/4 mile track attached to a commercial service entrance offers other opportunities. Fields have been chemical-free for 3 years, so they now qualify and could be certified as Organic. Whether you're housing animals, entertaining, running a business or simply enjoying the fields, beautiful mature trees, and private space, this property offers an abundance of beauty and opportunities in one of Ontario's most desirable rural communities. (id:42776)
Corcoran Horizon Realty
18 Georgian Bay Avenue
Parry Sound, Ontario
Live steps from Waubuno Beach and the Georgian Bay fitness trail in this well-kept three-bedroom townhouse on a quiet cul-de-sac. Built in 1989, this unit is being offered for the first time to the market. The spacious primary suite offers a walk-in closet, en-suite bath,, and a sunroom for year-round enjoyment. Two additional bedrooms, a second full bath, and laundry complete the upper level. Downstairs, you'll find a large living room, dining room and family room. Lots of parking available and the attached garage is ideal for storage. Only steps away from Waubuno Beach, and the fitness trail is in your backyard. (id:42776)
RE/MAX Parry Sound Muskoka Realty Ltd
6024 Fourth Line
Erin, Ontario
A 2-Acre Private Paradise in Erin! Welcome to this beautifully maintained 5-bedroom, 3,000 sq ft home, nestled on a picturesque 2-acre lot and lovingly cared for by the current family. This property features a spacious 2-storey addition, offering versatile living space for modern family life and entertaining. Inside, you'll find a cozy family room with beamed ceilings and a fireplace, seamlessly connected to a charming wine room. The separate living and dining rooms boast oversized windows that flood the space with natural light, complemented by a wood stove to create a warm, inviting atmosphere year-round.The luxurious primary suite is located on the main floor and includes a walk-in closet, a private ensuite, and a bright sitting area with built-in shelves an ideal reading nook. Two additional bedrooms on the main level provide flexible options for family or guests. Upstairs, two more spacious bedrooms share a semi-ensuite bath, each with their own walk-in closets. Step outside to your dream oasis, complete with multi-level decks, patios, ambient lighting, and covered spaces perfect for outdoor dining and entertaining. Relax in the peaceful zen garden with year-round fountain. Featuring fully established perennial gardens, two greenhouses, a garden shed, and direct access to the scenic Cataract Trail.This is the perfect blend of peaceful country living with refined comfort, dont miss your chance to own this stunning retreat! (id:42776)
Real Broker Ontario Ltd.
Contact me to setup a viewing.
519-386-9930Not able to find any homes in the area that best fits your needs? Try browsing homes for sale in one of these nearby real estate markets.
Port Elgin, Southampton, Sauble Beach, Wiarton, Owen Sound, Tobermory, Lions Head, Bruce Peninsula. Or search for all waterfront properties.

