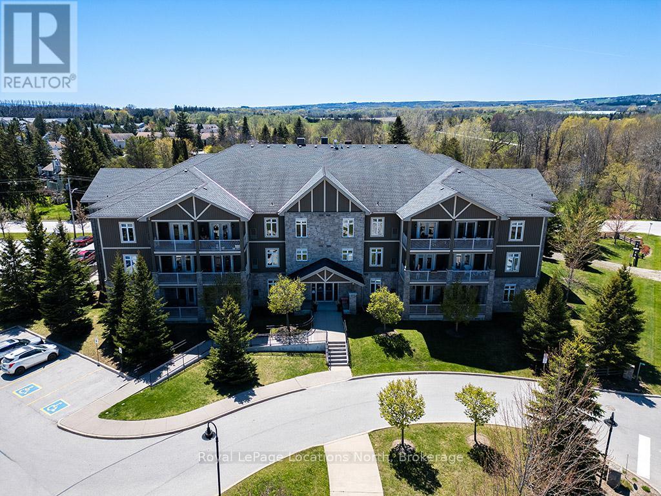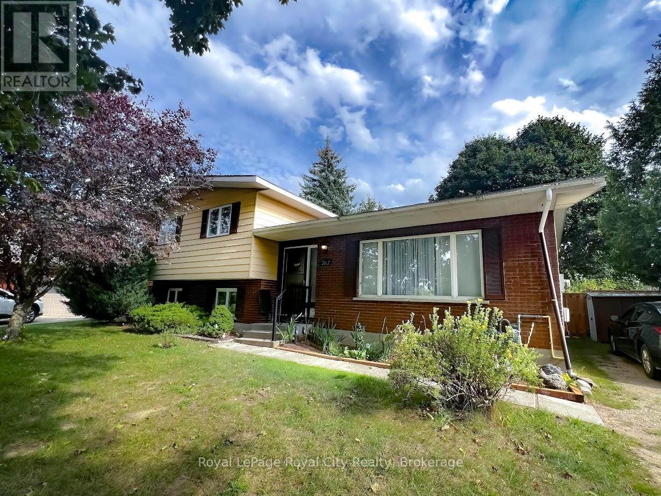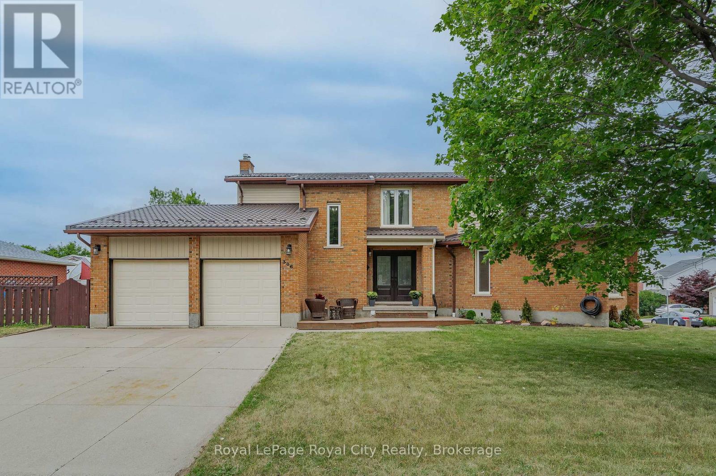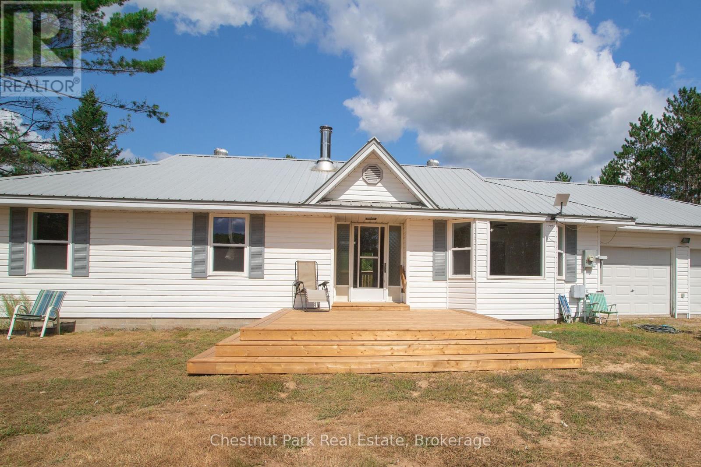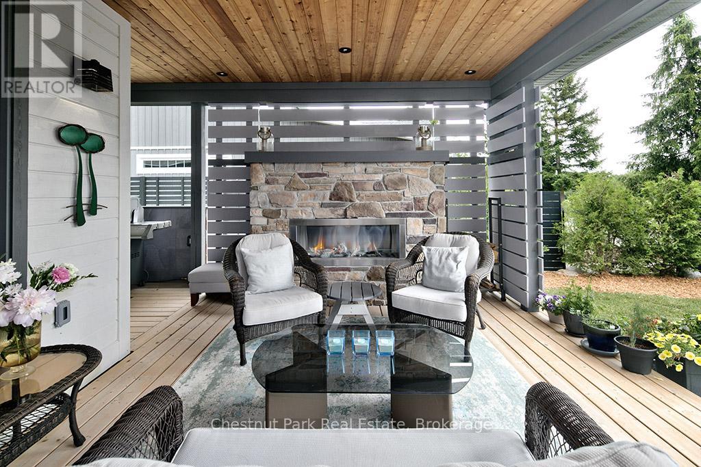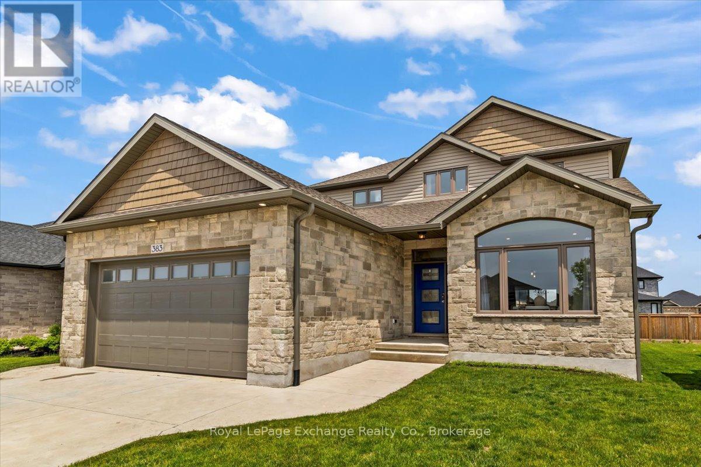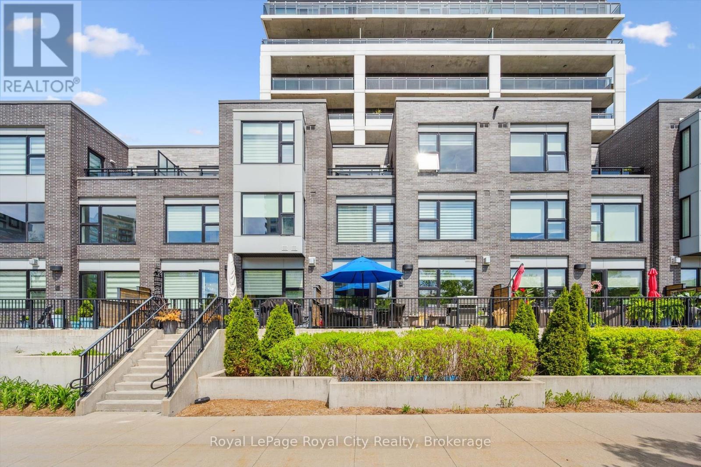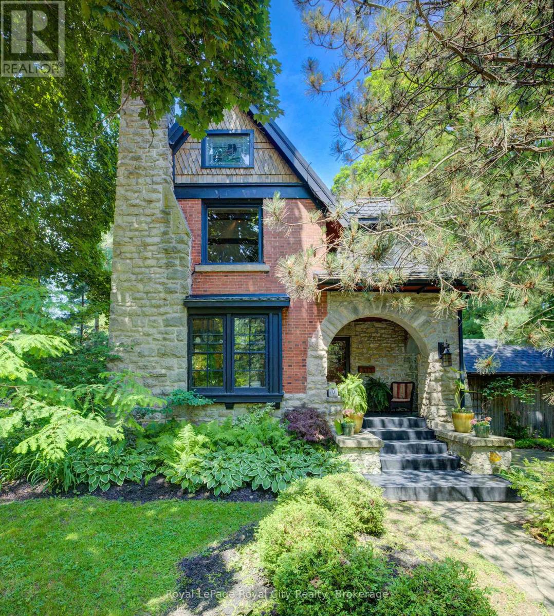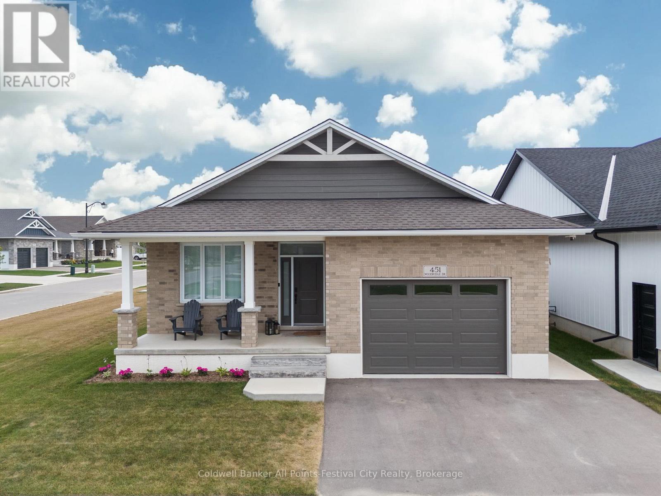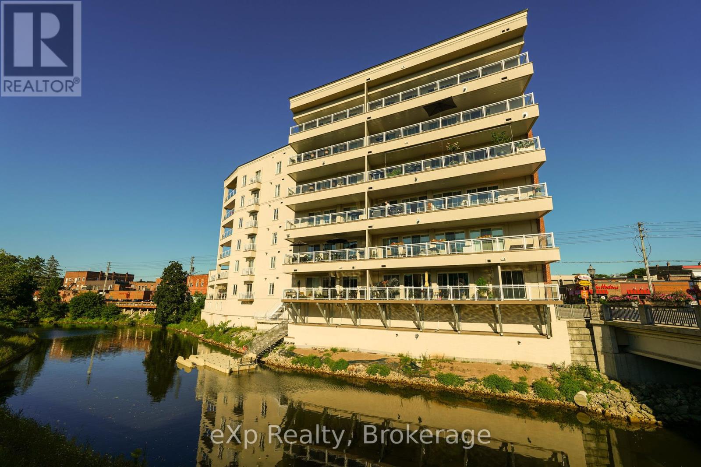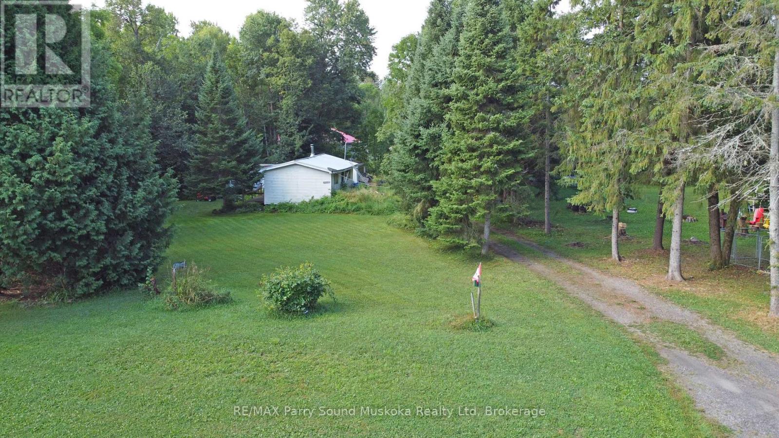Search for Grey and Bruce County (Sauble Beach, Port Elgin, Tobermory, Owen Sound, Wiarton, Southampton) homes and cottages. Homes listings include vacation homes, apartments, retreats, lake homes, and many more lifestyle options. Each sale listing includes detailed descriptions, photos, and a map of the neighborhood.
203 - 25 Beaver Street S
Blue Mountains, Ontario
Welcome to 25 Beaver Street South, Unit 203, Thornbury. This spacious one-level condo is ideally located within walking distance of downtown Thornbury, the waterfront, parks, trails, and the library. Impeccably maintained, this suite offers an open-concept layout. The living and dining areas are perfect for everyday living and entertaining, with a walkout to a private balcony. The kitchen features stainless appliances and has been upgraded with extended height cabinets to maximize storage. The primary bedroom includes a walk-in closet and a renovated 4-piece ensuite bath with double sinks, a large walk-in shower, and custom storage cabinetry. A second bedroom offers flexibility as a guest room or home office. Additional conveniences include renovated in-suite laundry with a laundry sink and custom cabinetry. Freshly painted throughout. This unit includes one underground parking space and a storage locker. Condo fees include Rogers basic cable and high speed internet. EV chargers are available in the outdoor parking area. Residents have access to the Far Hills community clubhouse, an outdoor pool, tennis and pickleball. Enjoy a low-maintenance lifestyle close to all that Thornbury has to offer. Just a short drive to great golfing and skiing. Book your private showing today! (id:42776)
Royal LePage Locations North
767 11th Street
Hanover, Ontario
Welcome home! You're sure to appreciate all that this 3 bedroom sidesplit has to offer! A lovely floor plan, the interior has been updated with fresh paint and flooring. The main level boasts a bright living room with large window, dining area with access to a covered porch and a very functional kitchen for those who love to cook. Only a few steps up, there is a recently renovated 4 pc main bath and 3 good sized bedrooms - the primary has a convenient and stylish 2pc ensuite. Family gatherings will be a breeze in the lower level. The original decor has been left and gives a fabulous retro vibe complete with a cozy woodstove! A new forced air gas heating and cooling system was installed in 2022. The large yard is completely fenced and offers a storage shed and gardens, making it ideal for young families. This space just calls for bbq's and games. Added bonus of a recently added backflow prevention system will give owners peace of mind. Set in a mature family-friendly neighbourhood close to all amenities. (id:42776)
Royal LePage Royal City Realty
2540 Hespeler Road
Cambridge, Ontario
Private Country Bungalow on Nearly 14 Acres! Welcome to your peaceful retreat in the heart of nature! This well-maintained 3-bedroom, 2-bath bungalow is situated on approximately 14 acres of serene countryside, surrounded by mature trees and natural woodland. Enjoy ultimate privacy, space to roam, and endless outdoor possibilities. The property is a gardeners dream with plenty of room for landscaping, homesteading, or simply relaxing in a natural setting. Ample space is available to build your ideal workshop, garage, or storage for recreational equipment. Inside, the home offers a functional layout with spacious bedrooms and large windows that fill the space with natural light. The full, unfinished basement presents a great opportunity to add extra living space perfect for a family room, additional bedrooms, home office, or studio. Do not miss this rare opportunity to own a versatile country property with room to grow, explore, and enjoy rural living at its finest! (id:42776)
Coldwell Banker Neumann Real Estate
306 Imperial Road S
Guelph, Ontario
A beautifully updated home in Guelphs highly sought-after West End! Located in a top-rated school zone and minutes to Costco, Rec Centre, Deerpath Park, Hwy 6 & 401. With parking for up to 5 vehicles, this property is perfect for large or multigenerational families looking for space and comfort. Step inside to a bright, open-concept main floor. The updated kitchen features a stylish blue backsplash, quartz countertops, open shelving, an apron sink, and an island with a breakfast bar perfect for busy mornings. The kitchen flows seamlessly into the sun filled dining room, simply ideal for entertaining and everyday family dinners. Enjoy the luxury of both a family room and a living room with gas fireplace, both spaces are flooded with natural light, featuring new flooring and a neutral color palette ready for your personal touch. The main level offers a practical mudroom, two large storage closets, and a beautifully updated powder room. Upstairs, you'll find spacious, freshly painted bedrooms with cohesive neutral tones. The spacious primary bedroom includes a walk-in closet, and a spa-like ensuite equipped with double sinks, and a glass-enclosed shower. The main bathroom is as spacious as it is beautiful, offering double sinks, modern finishes, and natural light. A dedicated office area adds valuable flexibility, perfect for working from home or study. The finished basement provides additional living space, with a large rec room, 3-piece bathroom, laundry area, and a large fourth bedroom with a skylight. Step outside to a low-maintenance backyard with a two-tiered deck, perfect for summer barbecues and family time. Recent upgrades include: fresh paint throughout (2025), new flooring on main and second floors (2025), new carpeting on stairs (2025), upgraded lighting (2025), and a steel roof (2022) with a 50-year transferrable warranty. With room to grow and a location that supports every stage of family life, this is more than a home, its your place to thrive! (id:42776)
Royal LePage Royal City Realty
158 Selena Drive
Mcmurrich/monteith, Ontario
Welcome to 158 Selena, a bright and fully updated raised bungalow with walkout basement nestled in 21+ acres of privacy and stress-free living, just 3 minutes from Buck Lake. Featuring a gourmet stainless kitchen, entertaining is a breeze on the south or north deck, or while gathered in the bright living areas.Major updates include: engineered wood flooring & trim (2025), kitchen cooktop & hood (2025), windows & doors (2023), Generac wiring & panel (2023), Central AC (2023), fully modern paint (2025), lighting (2025), shower & toilets (2025), detached shop & RV plumbing (2021), front porch (2025), gas WH (2018). Listed below 2025 appraised $ value.The property includes an attached 24x24 double door garage plus fully serviced 25x28 shop for hobbies, projects, and enclosed parking. Separate entrances offer great in-law suite or income potential while comfort and peace of mind are enhanced by the generator, steel roof, and woodstove. Immersed in nature with abundant wildlife, stunning sunsets, nearby fishing & swimming, all within a friendly community 25 minutes from Huntsville. Come experience it firsthand. (id:42776)
Chestnut Park Real Estate
108 Stuart Court
Blue Mountains, Ontario
Welcome to 108 Stuart Court in the prestigious Lora Bay community, just west of Thornbury, Ontario. This exceptional, architecturally inspired 2,730 sq ft bungalow is located at the end of a quiet cul-de-sac on the sought-after east side of Lora Bay--known for its mature landscapes, Georgian Trail access, and proximity to the clubhouse. Backing onto the second tee of the Lora Bay Golf Course, this south-facing home offers peace, privacy, and expansive views. Meticulously designed with inspiration from Frank Lloyd Wright and Mid-Century Modern architects, the home blends contemporary styling with warm, natural materials. Interior features include radiant in-floor heating throughout, zoned climate control, and a thoughtful semi-open layout that provides flow and function. The Great Room boasts 12' ceilings, a striking gas fireplace, and direct access to a 330 sq ft covered porch with its own fireplace and BBQ station. The kitchen is thoughtfully designed with custom cabinetry, a 14' island, walnut eating bar, high-end appliances, and walk-out to the rear yard. The private Primary Suite includes a spa-like ensuite with steam shower, soaking tub, dual vanities, and a custom walk-in dressing room. A guest bedroom with ensuite access, a flexible study/third bedroom, and a beautifully appointed powder room complete the bedroom wing. A fully outfitted gear room leads to a finished, heated 630 sq ft garage with storage lift, loft, A/C, skylights, and workshop potential. Built with a focus on energy efficiency and quality, construction includes Zip sheathing, Rockwool insulation, solid core doors, and a radiant slab foundation. No detail has been overlooked--age-in-place design elements, curbless showers, wide doorways, and level transitions throughout ensure long-term comfort. Professionally landscaped, evergreens, and a tranquil water feature, this is a rare offering in a fully built-out section of Lora Bay. Move in and enjoy a true four-season lifestyle. (id:42776)
Chestnut Park Real Estate
383 Northport Drive
Saugeen Shores, Ontario
Like new bungalow loft! - Offered with 9' full finished Basement! - Where quality meets functionality. Situated on a quiet, family-friendly street in one of Port Elgins most desirable school zones, this beautifully maintained home offers thoughtful design, exceptional layout, and modern comfort. Step into main-floor living that checks every box for convenience and style. The open-concept layout features a spacious living area, a functional kitchen with quality finishes. Along with a bright dining space perfect for family meals or entertaining. You'll love the convenience of main floor laundry, a two-piece powder room with spacious hall closets. Plus a generous primary suite complete with a walk-in closet and full ensuite bathroom (in-floor heating) with tilled walk-in shower. Upstairs is ideal for kids, guests, or extended family, offering two well-sized bedrooms and a full bathroom a smart layout that ensures everyone has their own space.The lower level features a large family room, 2 additional bedrooms and a full bathroom (with soundproofing and dry core sub-flooring) creating even more space to relax, play, or host. Lightly lived in since it was officially completed in 2021, the home has been impeccably cared for and shows like new. With its combination of style, practicality, and location, 383 North Port Drive is ready to welcome its next owners. (wired for hot tub) (id:42776)
Royal LePage Exchange Realty Co.
Rl3 - 53 Arthur Street S
Guelph, Ontario
A Rare Opportunity for Riverfront Luxury Living! Experience one of downtown Guelph's most coveted addresses with this exceptional riverfront townhome - where sophistication, comfort, and convenience converge. Flooded with natural light, this bright and spacious residence boasts an open-concept main floor with soaring ceilings, a striking gas fireplace, and a chef's kitchen designed to impress - featuring high-end stainless steel appliances, a 6-burner gas range, wine fridge, and expansive prep space. Entertain with ease or unwind on your private patio or upper balcony, each offering uninterrupted views of the river and lush green space - maintenance-free living at its finest.The second level features a spacious bedroom with a walk-in closet, a full bath with a relaxing soaker tub, a versatile lounge area, and generous storage. The primary suite spans the entire third floor, complete with two walk-in closets, a private balcony, and a spa-inspired ensuite showcasing double sinks, an oversized jacuzzi tub, a stand-alone shower, and a private water closet. Additional features include full-size laundry, TWO premium side-by-side indoor parking spaces, a storage locker, custom window coverings, and a Weber BBQ with side burner - all included for your convenience. Set within the acclaimed Metalworks community, you'll have exclusive access to an array of upscale amenities, while being just steps to Spring Mill Distillery, Sugo Mercado, and picturesque riverside trails.This is more than a home - its a lifestyle of luxury and ease on the waters edge. Opportunities like this are exceptionally rare. Don't miss your chance to make it yours. (id:42776)
Royal LePage Royal City Realty
513 St Andrew Street W
Centre Wellington, Ontario
Anchored at the top of the hill of St. Andrew Street West, with iconic views of the historic stretch of limestone properties that define Fergus high street, stands this impressive and handsome century home. Its Arts and Crafts inspired architecture showcases brick and cut stone detail, an imposing stone chimney, steel-clad gabled roof and a front entry shielded by a gentle archway to a covered porch. Step inside and be enveloped in warm and eclectic spaces, offering a haven that is a reminder of a bygone era. Enjoy a good book by the wood-burning fireplace in the library, entertain in the generous living and dining rooms. Retreat to the newer addition, housing the kitchen and in-law suite, complete with family room, gas fireplace, 3-piece bath with oversized walk-in shower and a bedroom (or main floor primary) with an outlook to the garden and pond, framed by an arbour covered in wisteria. Upstairs, the original primary bedroom has been vaulted into former attic space, creating a serene retreat complete with a sleeping loft, skylights, soaker tub, and large picture windows that bring in natural light and tree-top views. Two additional bedrooms share a charming 4-piece bath. Second and third bedrooms are cozy, all sharing a main, 4-piece bath. Serene, professionally landscaped gardens with meandering pathways amid lush perennials and mature trees are anchored by a generous covered porch and Al Fresco dining area. Through the back garden gate is ample parking and street access down a less travelled laneway. Brimming with character, inside and out, this private heritage property on an oversized lot is steps to downtown shops, pubs, the Grand River, Elora-Cataract trail and Groves Hospital. A once in a lifetime opportunity to call a piece of Fergus history, home. (id:42776)
Royal LePage Royal City Realty
451 Woodridge Drive
Goderich, Ontario
Introducing 451 Woodridge Dr, an exceptional opportunity within the newly developed Coast subdivision in Goderich. Skip the wait for a new build - this move-in ready home is completely finished and ready for you today. This beautifully designed legal duplex has modern amenities with a versatile layout - ideal for both personal living and rental income. Looking to offset your mortgage? Live on the main floor and rent out the lower level suite as a short-term rental. It's a setup that fits right in the local bylaw requiring owners to live on-site. Best of all, the property comes with the lower level fully furnished, ready to rent out right away. Upper Level Highlights a welcoming & expansive foyer leads into a bright, open space; a spacious guest bedroom complemented by a stylish 4pc bath and a dedicated laundry room; a massive combined kitchen, dining & living area that is perfect for family gatherings and entertaining; a luxurious primary suite features a generous walk-in closet and a 3pc bath, offering a private retreat. Lower Level Features: complete with its own separate entrance and utilities, this level is perfectly suited for short or long-term rentals; two comfortable bedrooms & a modern 4 pc bath create a self contained living space; large windows in the kitchen, dining & living area bathe the space in natural light. Outdoor & additional amenities: enjoy serene mornings on the covered front porch with a glimpse of Lake Huron or host delightful evenings on the back covered porch. An attached garage and double-wide drive enhance convenience. With potential for rental offset, this property presents an attractive investment opportunity alongside a beautiful, fully furnished home. Come and discover all that 451 Woodridge Dr. has to offer - a residence that truly has it all. (id:42776)
Coldwell Banker All Points-Festival City Realty
203 - 80 9th Street E
Owen Sound, Ontario
An exceptional residence in the heart of Owen Sound, this second-floor condominium is at once refined and comfortable. A private elevator opens directly into the home, setting a tone of distinction. The open-concept living, dining, and kitchen area is defined by hardwood floors, a soft, sophisticated palette, and crisp white trim. The kitchen is appointed with built-in appliances and quartz countertops, while the living room, with its gas fireplace framed by floor-to-ceiling bookshelves, extends to a broad balcony overlooking the Sydenham River.The primary suite features balcony access, a generous walk-in closet, and a private four-piece ensuite. At the opposite end of the home, the second bedroom, complete with its own walk-in closet and adjacent full bath, offers privacy for family or guests.The balcony spans the length of the residence, with room for dining, lounging, and entertaining while taking in uninterrupted river views. A second, smaller balcony off the dining area provides another unique vantage point. Residents also enjoy a kayak dock and storage, secure entry, and underground parking with an exclusive parking space (with EV hookup capability) and large storage locker.This preferred condominium building offers a highly walkable lifestyle, steps from the theatre, library, and the shops and restaurants of downtown Owen Sound. An elegant urban retreat with riverfront vistas. (id:42776)
Exp Realty
9 Fisher Lane
Whitestone, Ontario
WHITESTONE LAKE - 42 Feet Frontage., 0.465 Acres. Private Road Maintained year year round by the residents. Driveway is in. Septic System on site. Electricity on site. Good dock system. Ideal Privacy, Enjoy all the benefits of Whitestone Lake. Good fishing, Extensive boating, Right on the water at Dunchurch is a marina, the Nursing Station, LCBO, Duck Rock Restaurant and Store. Existing buildings are of little or no value. Property highest and best use is as a vacant lot. Shared access to Whitestone Lake. (id:42776)
RE/MAX Parry Sound Muskoka Realty Ltd
Contact me to setup a viewing.
519-386-9930Not able to find any homes in the area that best fits your needs? Try browsing homes for sale in one of these nearby real estate markets.
Port Elgin, Southampton, Sauble Beach, Wiarton, Owen Sound, Tobermory, Lions Head, Bruce Peninsula. Or search for all waterfront properties.

