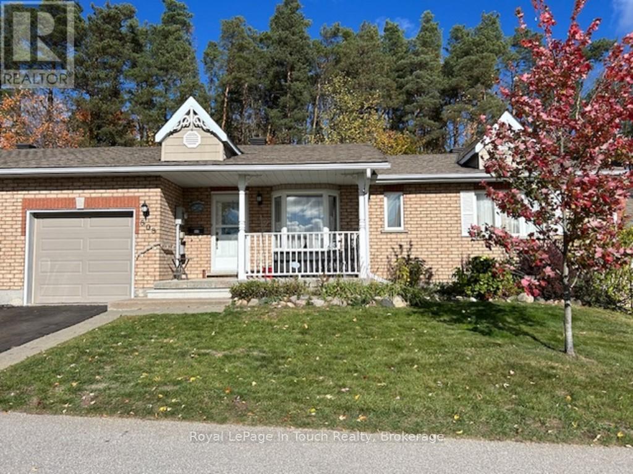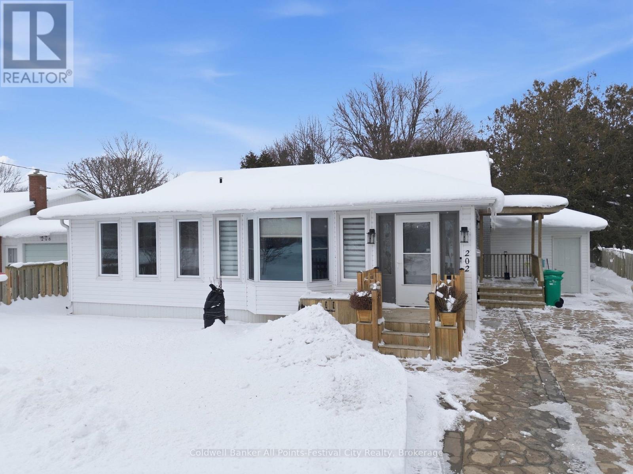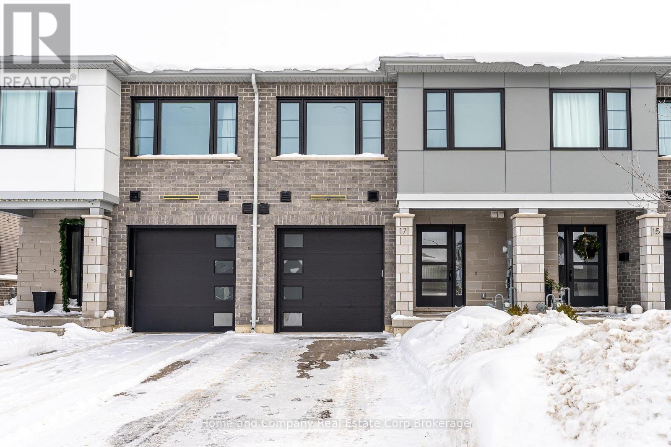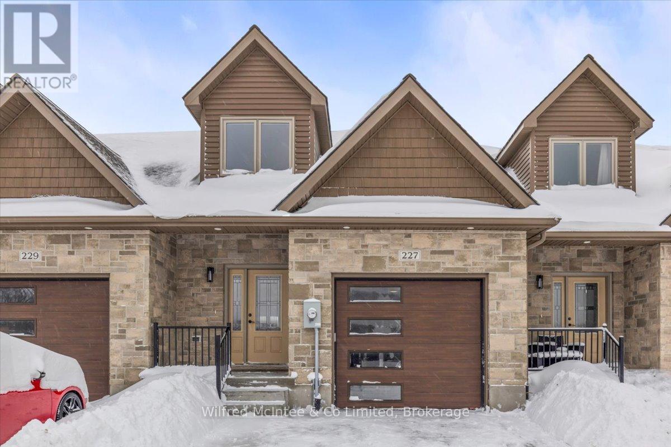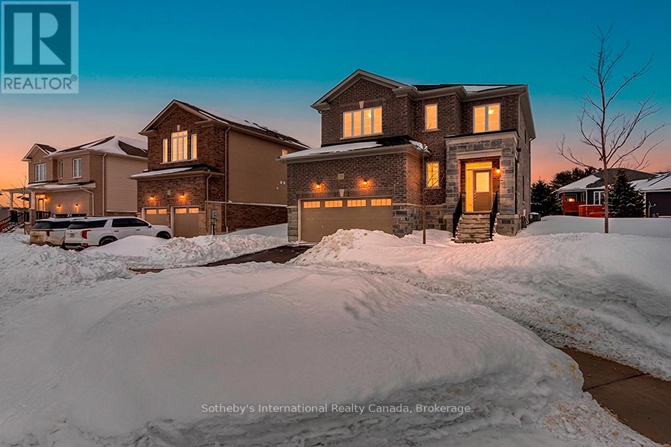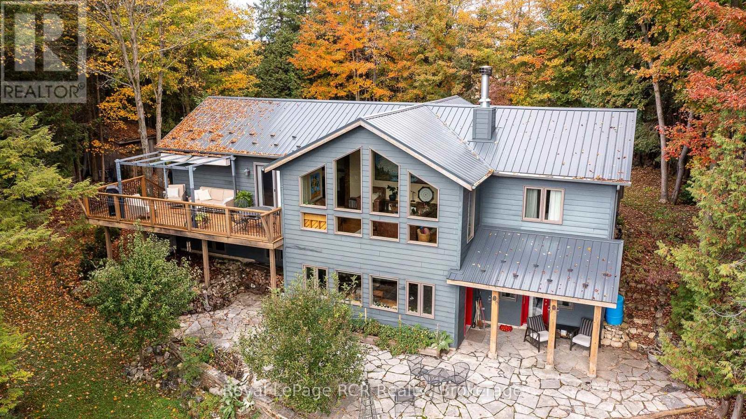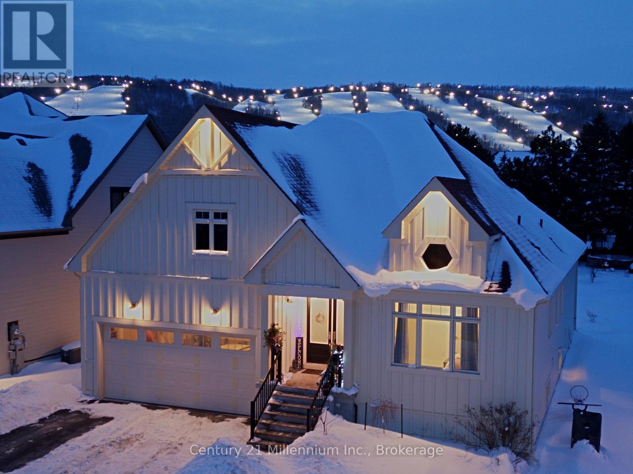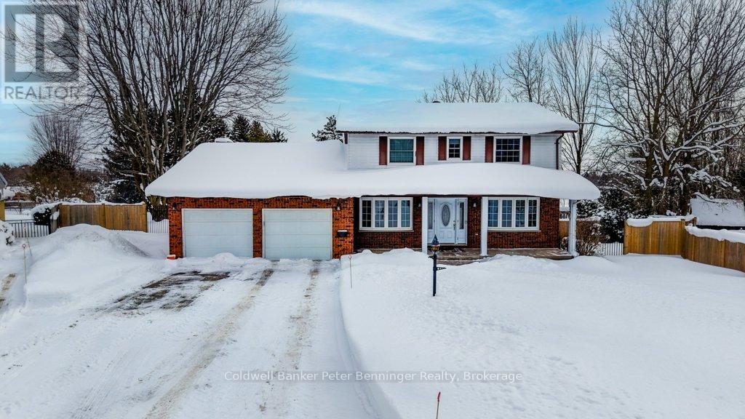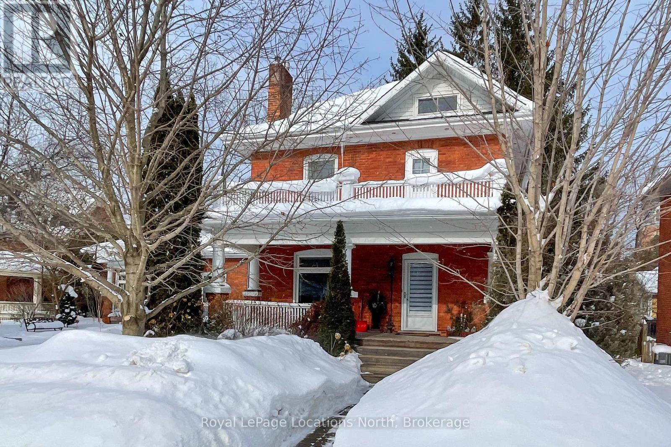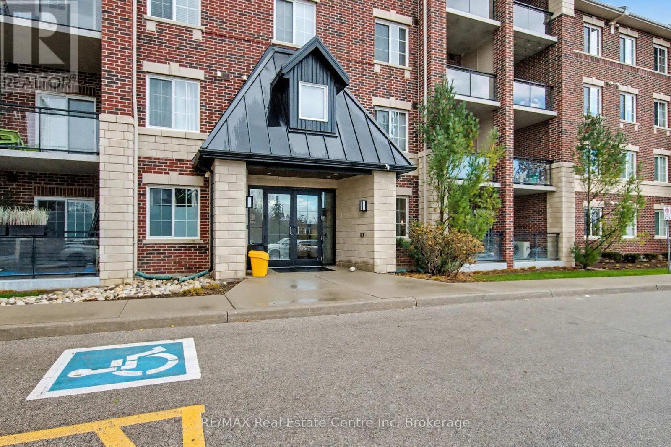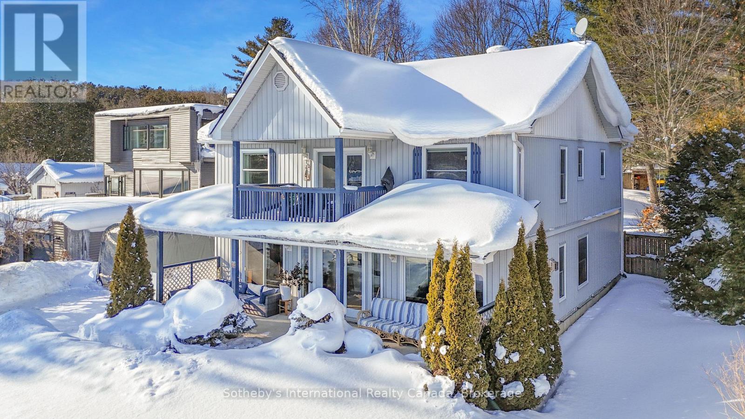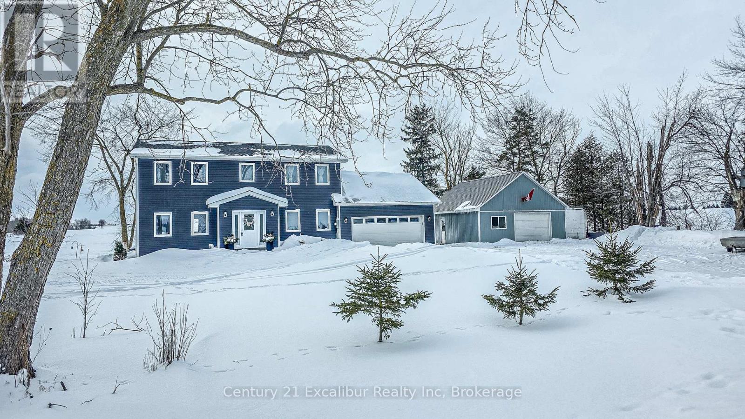Search for Grey and Bruce County (Sauble Beach, Port Elgin, Tobermory, Owen Sound, Wiarton, Southampton) homes and cottages. Homes listings include vacation homes, apartments, retreats, lake homes, and many more lifestyle options. Each sale listing includes detailed descriptions, photos, and a map of the neighborhood.
808 Jane Boulevard
Midland, Ontario
Need to downsize but still want space. No need to move into an apartment! This rarely offered 1343 sq.ft. 2 bed / 2 bath condo, bungalow townhouse in sought after Little Lake is on a private cul de sac located in the prime west end in the heart of Midland and has everything you need on one level plus the added benefit of a huge basement to make your own. Large principal rooms with natural light is just what you need to enjoy your own space and entertain family and friends. The living room has a walk-out to a covered deck to enjoy those lovely summer Bbq's with a forested backdrop. A separate dining room to host dinners and an eat-in kitchen with plenty of cupboard space and a picture window to enjoy your morning coffee. The primary bedroom has plenty of closet space and a convenient laundry closet. With affordable low monthly fee's you can enjoy a carefree lifestyle and have someone else maintain the exterior, cut the grass and clear the snow. Added features include an attached garage with inside entry and use of a community clubhouse that has a full kitchen, bathrooms, party room, and library for owners use. This is the perfect home for active individuals or couples. Conveniently located in an adult-oriented community with easy access to Little Lake, close to the hospital, golf, skiing, cultural centres, the curling club, the library, rec centre, the YMCA, beaches, marinas, the waterfront and our vibrant downtown shops & restaurants. Commuting distance to Barrie, Orillia, Collingwood and only 90 minutes to the GTA. Quick closing is available on this rarely offered condo. Call today to arrange your private tour! (id:42776)
Royal LePage In Touch Realty
202 Bennett Street W
Goderich, Ontario
Welcome to 202 Bennett Street West, a thoughtfully updated 2+1 bedroom bungalow tucked into one of the most desirable pockets of Goderich's west end. Bright, airy, and move-in ready, this home offers the perfect blend of comfort, functionality, and stay-at-home resort living. Step inside to a spacious front living room filled with loads of natural light from the front bay window, complemented by a welcoming foyer and a versatile den or home office - ideal for today's flexible lifestyles. The kitchen feels modern & refreshed and offers great cabinet space. The separate dining area & coffee nook create an inviting space for everyday living and entertaining especially with the sliding doors out to the backyard oasis. Two bedrooms and a full 4-piece bathroom complete the main floor. Downstairs, the finished lower level expands your living space with a cozy rec room with gas fireplace, an updated 3-piece bathroom, laundry area, and abundant storage - making daily life both comfortable and convenient. Out back is where this property truly shines. Your private staycation oasis awaits with a well-maintained on ground pool w/ 3ft shallow end, 7ft deep end, over 50 ft of decking and a dedicated hot tub area - the kind of backyard where friends and family naturally gather. Adding incredible value and flexibility, the pool shed doubles as a guest bunkie with its own 2pc bathroom, offering excellent potential for hosting visitors or exploring short-term rental opportunities. This is a home that lets you settle in and start enjoying life right away - no projects, no compromises, just great living in a fantastic location. You are walking distance to all the great amenities that Goderich has to offer, take a stroll to downtown or the beach you choose. Book your showing today and see everything this exceptional property has to offer. (id:42776)
Coldwell Banker All Points-Festival City Realty
17 Trail Side Drive
St. Marys, Ontario
Located in the beautiful town of St. Marys, this nearly new 2 storey, 3 bedroom, 1.5 bath freehold townhome has a contemporary and spacious layout. This Energy Star Certified home features triple pane windows, high efficiency furnace and on demand hot water heater (owned), to name a few wonderful features. The open concept main floor plan is bright and airy with supersized windows and patio doors, kitchen with walk-in pantry and sit up kitchen island with quartz waterfall detail. The main floor also features a convenient 2 piece bath and attached one car garage. The second floor showcases laundry, 3 bedrooms including a lovely primary bedroom with sitting area and walk-in closet. Located at the north end of the beautiful Town of St. Marys, in the Thames Crest Development, its just steps from the Loop Walking Trail and a short walk to downtown. You will find all of the conveniences and energy savings expected with a townhome, but no additional monthly costs in this wonderful freehold home. For more information or to schedule a private viewing, please reach out to your REALTOR today! (id:42776)
Home And Company Real Estate Corp Brokerage
227 Saugeen Street
Saugeen Shores, Ontario
Discover this stunning Southampton townhome, perfectly positioned along the scenic Saugeen River, it's just a short walk to vibrant downtown shops, restaurants, the beach & breathtaking sunsets on Lake Huron. Spanning over 2,000 sq ft of finished living space across three levels (two above grade plus a full finished basement), the home features a bedroom and full bathroom on each floor for ultimate convenience and privacy. Inside, you'll appreciate the tasteful finishes, including quality cabinetry, solid surface counters, luxury vinyl plank flooring, tiled bath/shower surrounds, LED lighting, and more. The main level showcases an open-concept living/dining area with access to your south facing deck, a U-shaped kitchen loaded with ample cabinetry and included appliances, a bright main-floor bedroom and a 4-piece bathroom. Upstairs, a versatile loft/sitting room leads to the primary bedroom suite, displaying river views through the dormer window, a 3-piece ensuite, and a large walk-in closet. The fully finished basement offers guest-friendly space with a third bedroom, another 4-piece bathroom, and a generous sized recreation room. Additional highlights include efficient natural gas furnace, central air conditioning, laundry hookups ready for your washer/dryer, concrete driveway, single attached garage, and low maintenance curb appeal with the stone-brick exterior. Built just a few years ago, this turn-key townhome is ready for you to move right in and add your decorative touch. Waterfront travelled road between. Photos with furniture and decor are virtually staged. (id:42776)
Wilfred Mcintee & Co Limited
23 Autumn Drive
Wasaga Beach, Ontario
Welcome To This Bright And Beautiful Home In Wasaga Beach Located In The BayCliffe Community, The Villas Of Upper Wasaga. Offering 2200+ Sq. Ft. Above Grade, 4 Bedrooms And 4 Bathrooms, This Property Sits On A Premium Wide Corner Lot With A 42 Ft Frontage In A Family-Friendly Neighbourhood Minutes From The Beach. Featuring A Fresh White Interior, An Open-Concept Main Floor With Granite Countertops And Rich Dark Hardwood Floors, Plus A Sun-Filled Living Area Perfect For Entertaining. The Primary Suite Includes A Walk-In Closet And Ensuite Bath, With Generously Sized Additional Bedrooms. Unfinished Basement Offers Future Potential. Move-In Ready And Immediately Available For Purchase, Close To Trails, Amenities, And All That Wasaga Beach Has To Offer. (id:42776)
Sotheby's International Realty Canada
360458 Road 160
Grey Highlands, Ontario
Bungalow on 14 acres with 5 bedrooms and 3 bathrooms on a paved road just outside of Flesherton. Situated to take in the amazing property and natural light, the home faces away from the road and overlooks the natural landscape. On the main floor you will find Timber Frame accents, a spacious kitchen and dining room area with vaulted ceilings and walk-out to the deck. The living room features a beautiful view of the trees and spring fed pond with the interior focal point a stone wood-burning fireplace for those cozy days. A primary bedroom with a 3pc ensuite, 2 more bedrooms, a 4pc bathroom and laundry room complete the main floor. On the lower level there is a studio space with a walk-out, a family room with another walk-out, a 2pc bathroom and 2 more bedrooms. Flesherton creek crosses the back of the property and a managed forest agreement keeps the taxes reasonable, as well as efficient heating and cooling with a Geothermal system. Built in 2008 by the current owner with a new metal roof in 2024! (id:42776)
Royal LePage Rcr Realty
108 Creekwood Court
Blue Mountains, Ontario
Welcome to 108 Creekwood Court, perfectly positioned on a quiet cul-de-sac with scenic ski hill views and a generous lot. This inviting home offers a functional, well-balanced layout with bright principal living spaces designed for both everyday living and effortless entertaining. The finished lower level provides valuable additional accommodation, featuring two bedrooms and flexible living space ideal for extended family, guests, a home office, or recreation area, with potential for in-law suite conversion (buyer to verify).Outdoors, enjoy a private backyard retreat complete with a hot tub and fencing along three sides, enhancing both privacy and usability. Located just minutes from Skiing, Monterra Golf, Scenic Trails, Beaches, and the Amenities of The Blue Mountains, Thornbury, and Collingwood, this property offers exceptional four-season living in one of Ontario's most sought-after destination communities. (id:42776)
Century 21 Millennium Inc.
33 Tower Road
Arran-Elderslie, Ontario
Spacious 4 bedroom, 4 bath home situated on a generous 1/2 acre lot with gas heating. The home features a large, well designed kitchen with an abundance of cabinetry and a sizable island, bonus is the quaint butler pantry. Perfect for family living and entertaining. The main floor offers both a comfortable living room and a separate family room, providing plenty of space for everyone. Also on this level is a 2pc bath, along with a spacious foyer and toy room which could also be used for an office. Four bedrooms on the upper level. The primary includes a convenient 3pc ensuite. The lower level offers excellent potential for a future rec room, along with a huge storage area and 2pc bath. Outside enjoy a fully fenced yard. Ideal for kids, pets and outdoor activities. The attached double car garage has an entry to the homes main level as well as the homes lower level. This is a property that you would be proud to call yours. (id:42776)
Coldwell Banker Peter Benninger Realty
76 Trowbridge Street W
Meaford, Ontario
Just 1 block from downtown on a tree lined street in Meaford, this home has been preserved yet improved to be efficient, comfortable and long lasting. The large covered front porch is great for quiet relaxation or al fresco dining. The home is bright inside with 9 foot ceilings and large windows. New wide plank flooring in the living/dining area complements the original woodwork and trim. In the living room a gas fireplace with wood mantle keeps the house cozy on cool days. The kitchen has been beautifully renovated with crisp white cabinetry and wood counters. It is spacious enough for a small a island yet still roomy for couples cooking. Extra windows and the door to the private deck allow lots of light. The bedrooms upstairs are comfortable and each have closets plus a smaller bedroom is used as a dressing room. The bathroom has been divided with shower and vanity on one side and the W/C and sink separate. It works! There is an office space with access to the front balcony and to the finished attic. In the attic is a 3rd bedroom and extra sitting area for reading or relaxing. (id:42776)
Royal LePage Locations North
318 - 1440 Gordon Street
Guelph, Ontario
Welcome to 1440 Gordon St! This bright and spacious condo, finished in modern neutral tones, is completely move-in ready. Offering over 1,100 sq. ft., the unit features 2 bedrooms + a den and 1.5 bathrooms, providing plenty of room for comfortable living. Its prime location makes it an ideal choice for first-time buyers, students, commuters, and investors alike. You'll be just minutes from the University of Guelph and Highway 401, and surrounded by an abundance of amenities-including grocery stores, fitness centres, restaurants, and the public library. The interior boasts carpet-free living, stainless steel appliances, granite countertops, a large kitchen island, high ceilings, and California shutters. Enjoy your own outdoor living area with the spacious private balcony. Additional features include in-suite laundry, underground parking, and a storage locker. (id:42776)
RE/MAX Real Estate Centre Inc
604 Champlain Road
Tiny, Ontario
Waterfront living on Georgian Bay with views from almost every room. This bright, well-designed home offers exceptional natural light and a layout ideal for both everyday living and entertaining. The kitchen features new quartz countertops, stainless steel appliances, and a large island. The living room includes a natural gas free-standing fireplace with a walkout to the front porch. A formal dining room, currently used as the primary bedroom, captures stunning water views, while a spacious rear foyer provides excellent storage and functionality. The 4-piece bathroom, utility room and a bedroom finish out the main floor. Upstairs are three bedrooms, including a primary with a private ensuite and a shared ensuite for the remaining two bedrooms. The upper level also offers a living space with panoramic lake views, a walkout to a balcony, and a kitchenette with new cabinets and counters. Abundant storage throughout with numerous closets. The backyard is fully fenced at the back and sides and features a hot tub under a pergola, multiple seating areas, and a large shed/workshop. Enjoy your own private dock and shallow water entry with direct access to the sparkling waters of Georgian Bay. This property is set up for entertaining in a year-round playground, offering the ideal backdrop for gatherings, relaxation, and outdoor adventure. Located just minutes from Penetanguishene and close to amenities, scenic mountain-bike routes, walking trails, and the expansive Awenda Provincial Park. Summer brings endless boating through the renowned 30,000 Islands, while winter offers exceptional snowmobiling with OFSC trails nearby. The fishing is excellent year-round, whether you're casting from the boat just offshore or setting up for ice fishing in the colder months. (id:42776)
Sotheby's International Realty Canada
7104 6th Line
Centre Wellington, Ontario
Welcome to 7104 6th Line, Centre Wellington, a beautifully built 2,000 sq. ft. two-storey home (2016) set on a private 1-acre lot surrounded by peaceful farmland and mature trees along a quiet gravel road. Constructed with energy-efficient ICF, this home offers exceptional comfort and durability. The open-concept main level is ideal for everyday living and entertaining, with a walkout to a spacious deck overlooking the serene rural setting. The upper level features three bedrooms plus a dedicated office, while the finished basement adds excellent flexibility with an additional bedroom and office space, perfect for guests, extended family, or working from home. A 1.5-car garage, large detached shop for hobbies or storage, and ample parking complete this outstanding country property, offering space, privacy, and modern efficiency just minutes from town amenities. Just Move in and Enjoy. (id:42776)
Century 21 Excalibur Realty Inc
Contact me to setup a viewing.
519-386-9930Not able to find any homes in the area that best fits your needs? Try browsing homes for sale in one of these nearby real estate markets.
Port Elgin, Southampton, Sauble Beach, Wiarton, Owen Sound, Tobermory, Lions Head, Bruce Peninsula. Or search for all waterfront properties.

