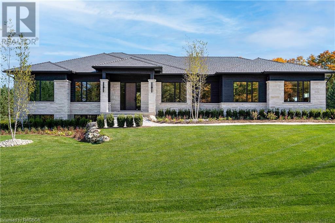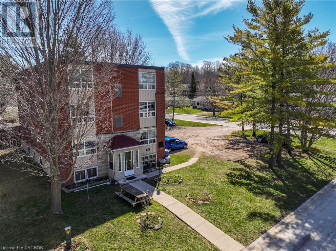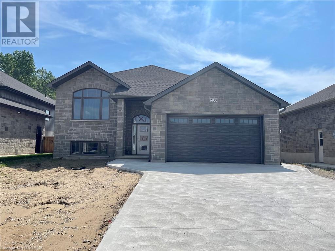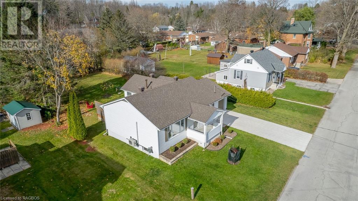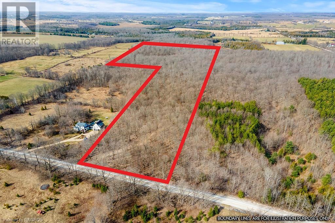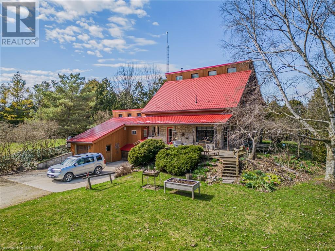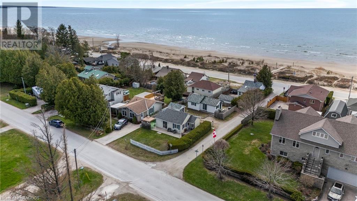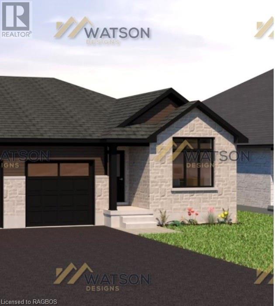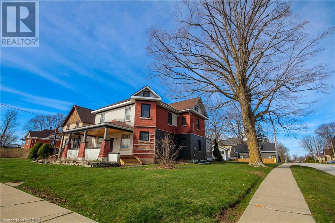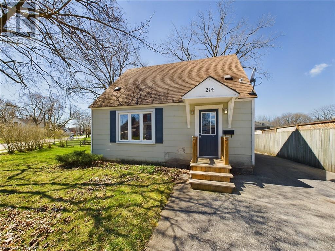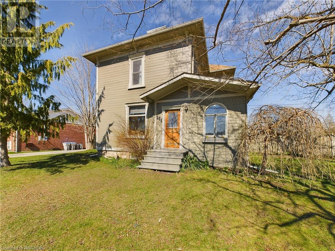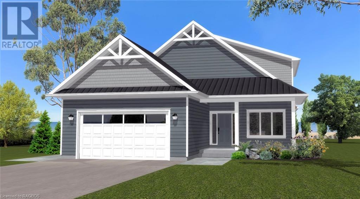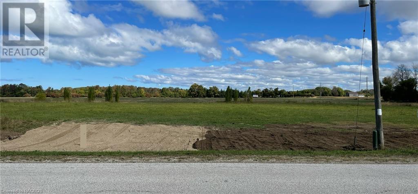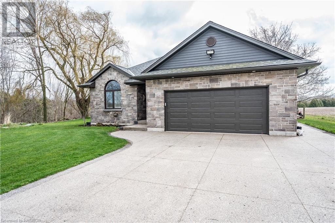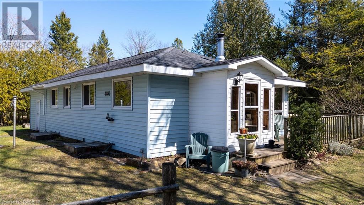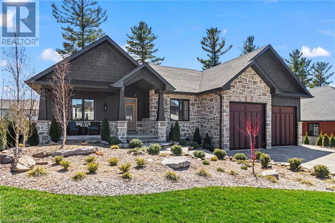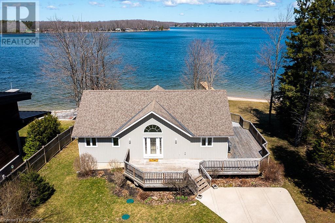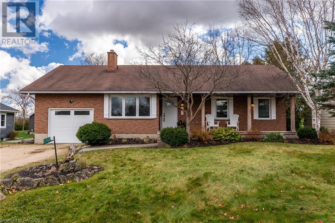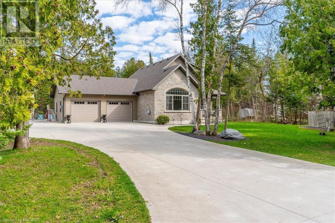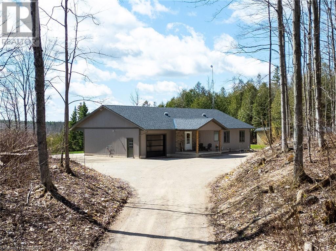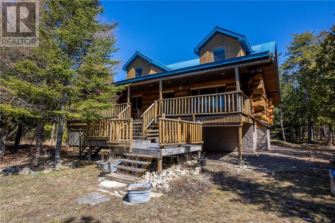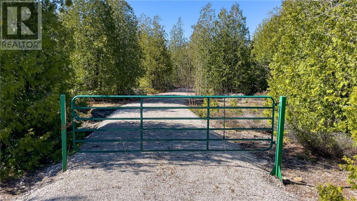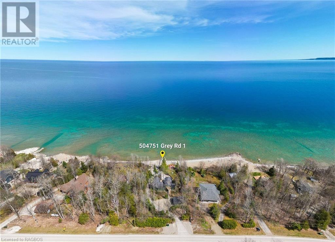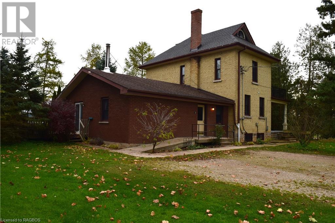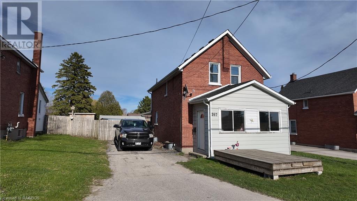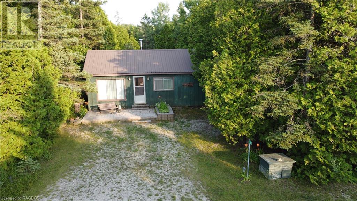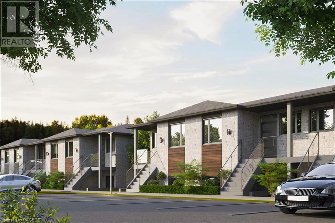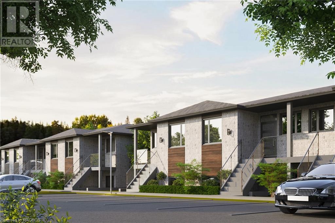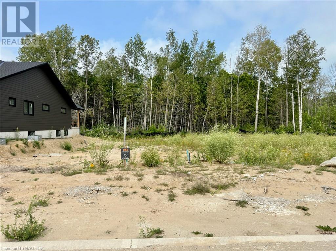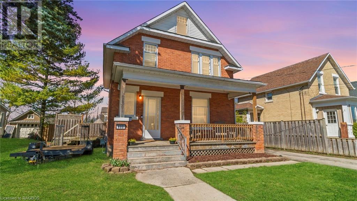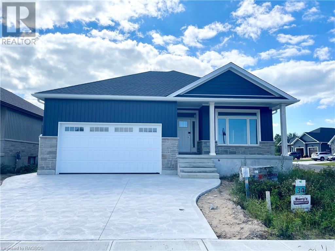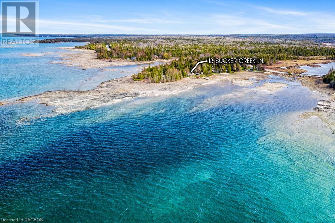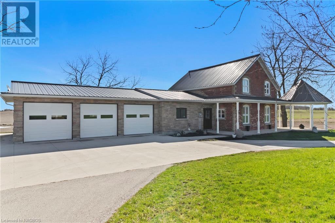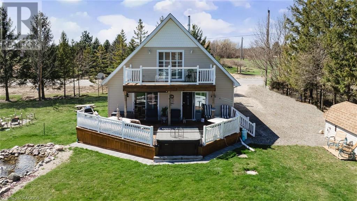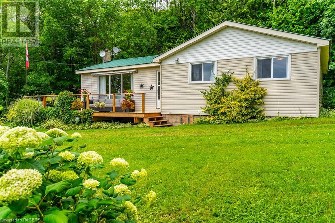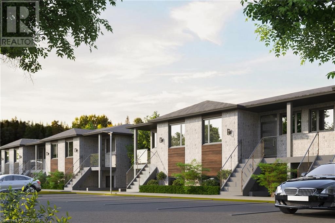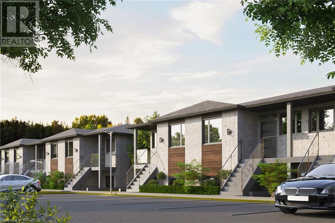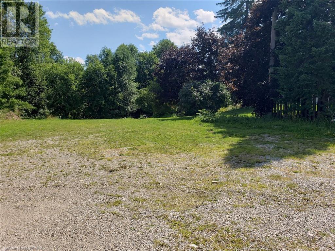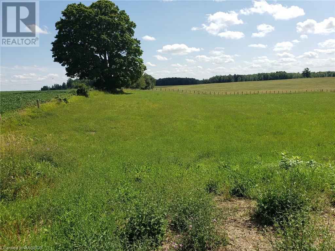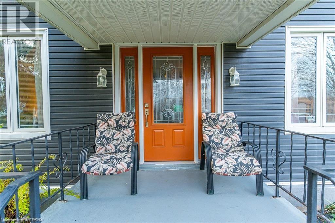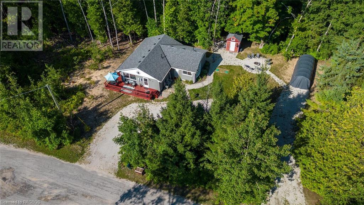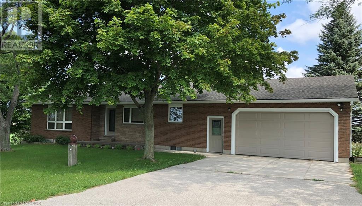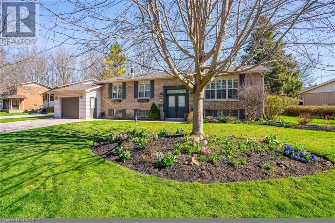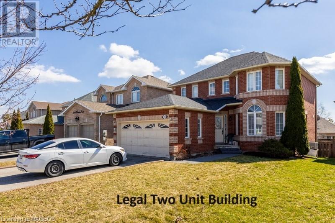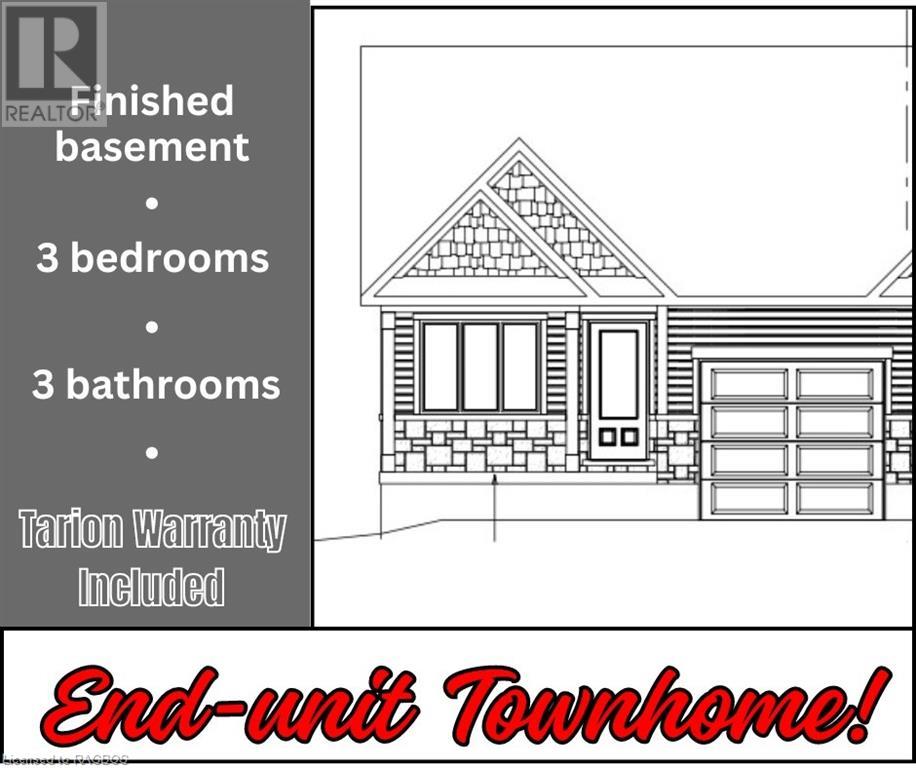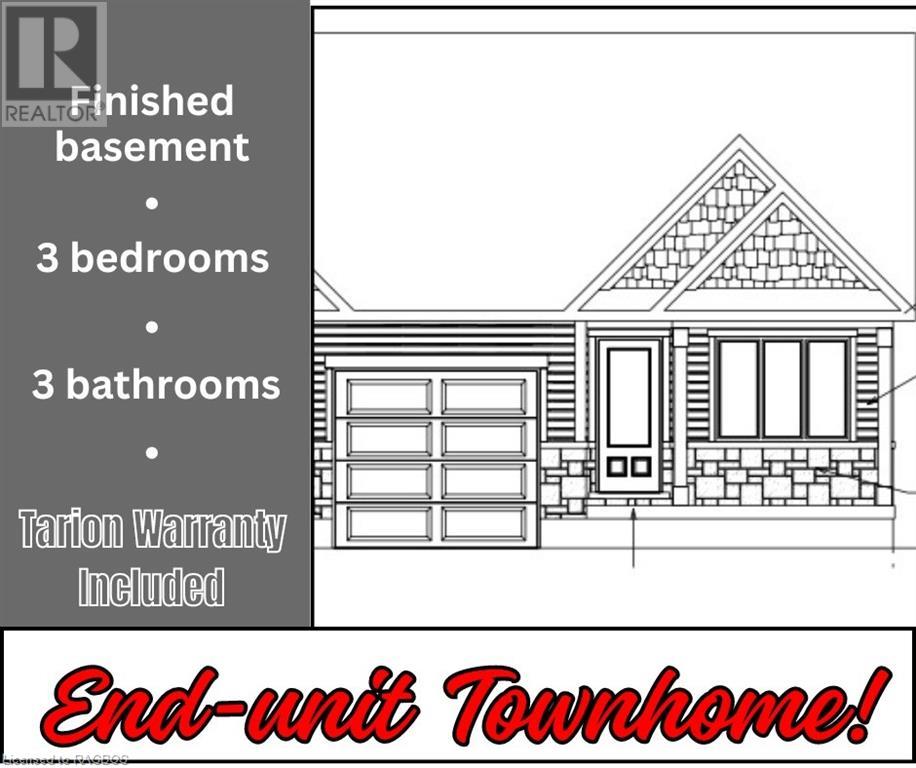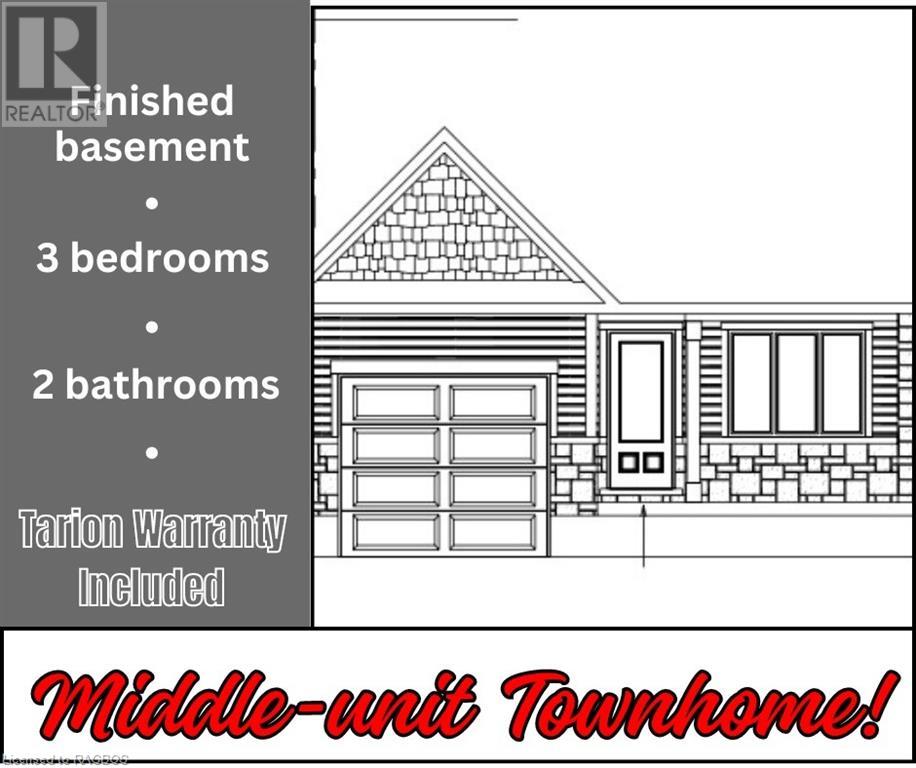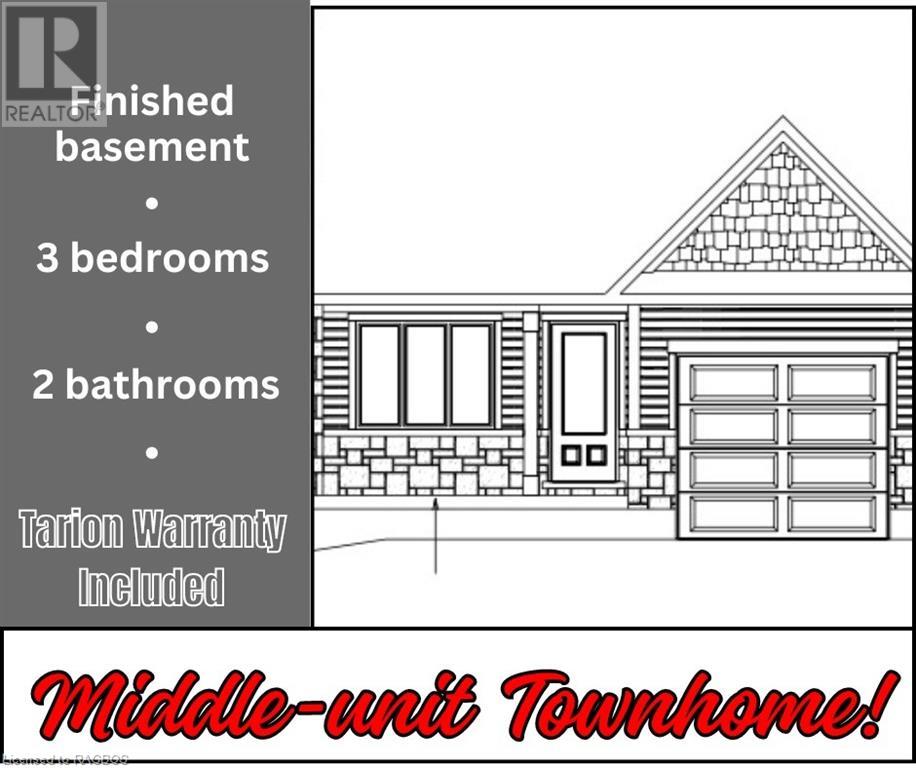Search for Grey and Bruce County (Sauble Beach, Port Elgin, Tobermory, Owen Sound, Wiarton, Southampton) homes and cottages. Homes listings include vacation homes, apartments, retreats, lake homes, and many more lifestyle options. Each sale listing includes detailed descriptions, photos, and a map of the neighborhood.
147 Blue Jay Crescent
Grey Highlands, Ontario
Introducing 147 Blue Jay Crescent, a masterfully crafted home set on a peaceful 2-acre lot, where modern opulence meets functional design. Upon entering the grand 2,900 sq ft main floor, you're welcomed by soaring 10-foot ceilings and a flood of natural light from the large windows, establishing a bright and welcoming atmosphere. The state-of-the-art kitchen is a culinary artist's paradise, boasting an eye-catching Caesarstone waterfall island, top-of-the-line Jennair appliances, and custom cabinetry that soars from floor to ceiling, marrying beauty with utility. A strategically placed walk-in pantry facilitates impeccable organization and smooth hosting. Next to the kitchen, the living space features an elegant custom woodwork entertainment center and a sleek linear gas fireplace, creating an upscale hub for unwinding and socializing. Escape to the primary bedroom suite, a tranquil haven with a spa-inspired en-suite bathroom adorned with high-end finishes and a spacious walk-in closet. The main floor is also home to two more tastefully designed bedrooms, a chic bathroom, a guest powder room, a dedicated office space perfect for telecommuting, and a large laundry/mudroom for supreme functionality and tidiness. Descend to the expansive 2,700 sq ft lower-level walkout, a versatile space awaiting your creative touch. Step outside onto the covered porch, accessible from both the primary bedroom and dining area, offering an ideal spot for outdoor gatherings amidst the serene surroundings of mature Maple and Spruce trees. The 3 car garage offers ample parking for cars, prewired for electric car chargers and storage with direct access to main house and lower level. Conveniently located near BVSC and the new Markdale hospital, 147 Blue Jay Crescent epitomizes luxury living with a perfect blend of privacy and convenience. Schedule a viewing today to experience the endless possibilities this extraordinary residence has to offer. (id:42776)
Forest Hill Real Estate Inc. Brokerage
433 Isaac Street
Wiarton, Ontario
Discover the ultimate investment opportunity in the heart of Wiarton, Ontario. This solid 8-plex building, situated mere steps from the scenic Bluewater Park and the shimmering shores of Colpoy's Bay/Georgian Bay, represents a prime, long-term asset in a coveted location. With a spacious parking lot and additional income from laundry facilities, this property boasts established rents and a consistent performance. Strategically located within walking distance to downtown Wiarton and the local hospital, the building benefits from steady demand for rental units in an area known for its robust rental market. Each apartment in the complex is designed to offer comfort and convenience, making it highly attractive for prospective tenants seeking quality living near natural attractions and essential amenities. Ideal for investors seeking a turnkey property with a track record of profitability, this 8-plex promises not just returns but a foothold in Wiarton’s vibrant community. Seize the chance to own a piece of this thriving market. (id:42776)
Keller Williams Realty Centres
383 Ridge Street
Port Elgin, Ontario
2 Separate Units in One House! This raised bungalow features a 3 bedroom, 2 bath unit on the main floor and a 2 bedroom, 1 bath unit in the basement. Located at 383 Ridge Street in Port Elgin on the west side of HWY 21 with access to nearby nature trails that lead to the beach. Features of this model include, solid wood staircase, Quartz kitchen counter top on the main floor, hardwood and ceramic throughout the main floor, gas fireplace, sodded yard, partially covered 12 x 13'8 deck, concrete drive and more. HST is included in the list price provided that Buyer qualifies for the rebate and assigns it to the Seller on closing. House can be completed in approximately 90 days. (id:42776)
RE/MAX Land Exchange Ltd Brokerage (Pe)
2020 5th Avenue W
Owen Sound, Ontario
Nestled amidst a landscaped lot backing onto a small creek, this delightful & inviting bungalow will not disappoint. With great curb appeal, this well-appointed, truly move-in ready home is super clean & neat as a pin! From the covered front porch, step inside to discover a well crafted & thoughtful interior including a gleaming renovated kitchen with SS appliances that blends well with the upgraded quartz counter tops & coffee bar, sink & taps + stylish backsplash. Relax in the large living room with a picture window. At the rear of the home is a 4-season sunroom with a wall of windows & a cozy gas fireplace. A comfortable place to enjoy your privacy with a morning coffee or evening glass of wine. The partially finished basement offers a versatile floor plan for recreation or a great home office. Over $50K in updates include: efficient hot water on demand boiler system, heat pump (heat & A/C), 100A breaker panel, fresh paint & flooring, updated main floor bathroom, thermo glass panes replaced on main floor windows, etc! This property boasts a 10x15 storage shed plus attached oversized single car garage with cement floor, workbench & inside access to the home. Easy to maintain exterior & a low maintenance concrete driveway complete this picture. Located in Owen Sound's desirable West side, a family friendly neighbourhood, close to Kelso Beach & downtown that offers 3 total bedrooms, 2 bathrooms & a fabulous rear yard deck. This bright & cheerful home is a fantastic find in the Scenic City! (id:42776)
Chestnut Park Real Estate Limited Brokerage (O.s.)
Chestnut Park Real Estate Limited (Collingwood) Brokerage
Pt Lt 6 9th Line
Grey Highlands, Ontario
Nestled amidst the picturesque landscapes of the Beaver Valley and the growing Town of Markdale, this 23-acre parcel is a haven of beauty, with a hardwood bush adorned by towering maple trees creating an enchanting ambiance. Discover the potential for building your weekend retreat or forever home, with multiple building sites offering a unique perspective of the verdant landscape, ideal for those seeking peace, and/or adventure. The L-shaped layout includes numerous locations perfectly suited for a walkout basement, allowing for seamless integration with the surrounding nature. The views from these potential building sites are truly captivating, featuring gentle hills, scattered rocks adorned with moss, and the lush greenery of the forest. A 2-acre natural pond, filled with the lively sounds of frogs and an ideal habitat for ducks not only adds to the aesthetic and recreational value but also invites an array of wildlife. A wide trail meanders from the front to the back of the property, offering direct access to the pond through the forested area. While it may require some light clearing, this path provides an inviting route to explore the full extent of the land and its features. Close to BVSC (Beaver Valley Ski Club), this location is ideal for outdoor enthusiasts and nature lovers, offering easy access to a world of adventure and exploration. (id:42776)
RE/MAX Summit Group Realty Brokerage
441353 Concession 8 Ndr
West Grey, Ontario
100-acre haven of tranquility & adventure! Tucked away from the road, this recreational hobby farm encompasses a unique home, great outbuildings, trails, forest, ponds, 10+ workable acres & a stunning natural sanctuary. As you approach this grand post & beam home, you’ll be greeted by the rustic charm of barn board finishes. The 2.5 story residence, w basement & 1-car garage, features a delightful front porch – the perfect spot to soak in the serenity of your surroundings. The main floor encompasses a quaint dining area, cozy living room, office, convenient side entrance, 3pc accessible bathrm w walk-in shower. The kitchen, equipped with a JennAir stove w downdraft & grill, is complemented by stainless steel appliances. Ascend to the 2nd level where the primary bedrm awaits, accompanied by a 5pc bathrm. Two additional bedrms, a large linen closet, & walkout to the upper deck completing this level. The third-floor loft holds ample storage space & the potential for conversion into an additional bedrm or eclectic studio. The walkout finished basement is a multifunctional space, with a workshop, laundry, pantry, cold cellar, a 2pc bathrm, & a dedicated gun room for hunting enthusiasts. Additional features include a steel roof, wood stove, wood rm, 200 amp updated service, & Generac generator. Outside, explore the sprawling 100 acres w perennial gardens, separate pottery studio, large swimming/turtle pond, a relaxing hot tub, meandering stream & endless hiking trails. A large detached 30x 50ft. shop w a steel roof provides additional storage & workspace. The workable acreage w the mixed hardwood/softwood forest offers diverse possibilities. Just a short 10 min. drive to Hanover for all town amenities, shopping, & district hospital. 45 mins. to Owen Sound, Kincardine & the stunning waters of Lake Huron. Embrace the unique blend of this private rural retreat w convenient access to Grey & Bruce Counties – your gateway to a life of natural splendor and modern comforts. (id:42776)
Century 21 In-Studio Realty Inc.
166 Second Avenue N
Sauble Beach, Ontario
This charming 3 Season cottage is situated in one of the most coveted spots in Sauble Beach. Just 80 steps away from the sandy shores, you'll find yourself immersed in the breathtaking beauty of the shore line with some of the best sunsets. Not only that, but you're also a mere 600 meters from the vibrant downtown core, where you can indulge in the hustle and bustle of fantastic shopping, delectable food, and the company of wonderful people. With an array of activities for both kids and adults, this cottage offers the perfect retreat. Boasting three cozy bedrooms one bathroom, this turnkey haven has been lovingly cared for over the past three decades. It's truly a haven ready and waiting for your family to create unforgettable summer memories. (id:42776)
Exp Realty
815 18th Street
Hanover, Ontario
Easy living in this brand new semi-detached home with a walk-out basement that backs onto trees and future walking trail! Located in Hanover’s newest subdivision along County Rd 28, you’ll find a floor plan consisting of 3 bedrooms and 3 bathrooms among 2 levels of living space along with an attached single car garage. The main level offers a walkout from the living room to a rear deck. Also on this level is a second bedroom or office, laundry and master bedroom with walkthrough closet to 4 pc ensuite. The lower level of this home offers a walkout to the beautiful treed back yard, another bedroom, large recreation room and lots of storage. (id:42776)
Keller Williams Realty Centres
608 Gould Street
Wiarton, Ontario
Large family home with a view! This century home is the perfect option to accommodate the whole family. Enter into the huge mudroom and kick off your boots and coat before stepping into the large kitchen with ample cupboard space for all your storage needs. From there, you're drawn to the big, but cozy living room complete with gas fireplace for those chilly evenings. On the main floor you'll also find a spacious dedicated dining room with another fireplace to add to the ambiance. The main floor laundry, and 3 piece bathroom make convenience a priority. Heading upstairs you will find 3 large bedrooms and the fantastic, huge primary bedroom. This level also boasts a 4x13 ft storage closet, so you'll never have to look at the clutter. To top it off, on the third level you will find a huge open loft space with so much potential. Use this finished space as another bedroom, home office, gym, reading room, kids playroom, raft room or so much more. Some of the recent updates include a brand new natural gas furnace (2023), new flooring throughout, 8 new windows, porch re-done, and fully fenced backyard (2023). This family home in the heart of Wiarton will not disappoint. Call to arrange your private showing! (id:42776)
Keller Williams Realty Centres Brokerage (Wiarton)
Keller Williams Realty Centres
214 Nelson Street
Stratford, Ontario
This 1020 sq. ft 1.5 storey home is located in the quaint town of Stratford. It sits on a good-sized town lot with 93 ft of frontage and features a double-wide asphalt driveway. Inside, you'll find an inviting open concept living/dining room space with new vinyl plank flooring that carries into the kitchen, creating a seamless flow. The 4-piece bathroom boasts an updated vanity, and the convenience of main floor laundry can be found in the utility room. Upstairs, there are 2 bedrooms with updated flooring and windows, providing a cozy and bright atmosphere. The home is equipped with natural gas forced air heating and central air conditioning, ensuring year-round comfort. One of the highlights of this property is the spray foam insulated crawl space with a vapour barrier, which adds to its energy efficiency. Outside, a large rear deck awaits, perfect for enjoying outdoor gatherings and barbecues. The neighborhood is family-friendly and offers proximity to parks, schools, and the Stratford General Hospital. This home presents a wonderful opportunity to settle down in a charming community with all the amenities you need nearby. Don't miss out on the chance to make this place your own! (id:42776)
Royal LePage Exchange Realty Co. Brokerage (Kin)
171 Victoria Street
Clinton, Ontario
Welcome to 171 Victoria Street, Clinton. This charming 1510 sq.ft 2-storey home bursting with character! As soon as you step inside, you'll be captivated by the vintage charm that fills every room. From the detailed trim to the stained glass transom windows, you will truly appreciate this home's extensive detail. The living and dining room feature beautiful hardwood floors, adding warmth and elegance to the space. The foyer is spacious and flooded with natural light, creating a welcoming atmosphere. The kitchen is a true highlight, with its vertical plank wainscoting and stained glass window adding a touch of elegance. With plenty of cabinet space, your culinary skills have plenty of room to flourish. Convenience is key, and this home delivers with a 3-piece bathroom on the main floor, perfect for guests. Plus, there's a mudroom at the rear, providing ample storage space for all your belongings. Upstairs, you'll find three spacious bedrooms, each with its own closet, offering comfort and privacy. The 4-piece bathroom boasts a large vanity, and the second-floor laundry makes chores a breeze. Outside, the large fenced corner lot is a dream come true. It offers plenty of space for outdoor activities and entertaining. You'll also find two garden sheds, perfect for storing tools and equipment. And let's not forget the playset, a haven for the kids to enjoy endless hours of fun. This property truly has it all - vintage charm, ample space, and a fantastic location. Don't miss out on the opportunity to make this house your home sweet home! (id:42776)
Royal LePage Exchange Realty Co. Brokerage (Kin)
161 Huron Road
Point Clark, Ontario
Introducing a rare opportunity to own a brand new home on one of the last remaining lakefront lots in the lakeside community of Point Clark. This stunning 2-story home has been meticulously designed to take full advantage of the breathtaking views of some of the nicest sunsets in the world, along with everything else that you’d expect from a new home on the beach. Not only will you have picturesque views from the main floor primary bedroom, the kitchen/dining room, and the great room, the home also consists of an upper level balcony off of one of the additional bedrooms (which would make for a great home office). Boasting 4 bedrooms & 4 full bathrooms & 2659sf of finished living space, this home is perfect for a wide variety of potential buyers, especially those who appreciate living in luxury by the water. The Tarion certified builder is well known for his attention to every detail & you won’t be disappointed with the carefully selected interior finishes throughout. Key features you can expect inside the home is “main-floor living” with the mudroom off the attached 2-car garage, 4pc bathroom, large primary bedroom along with the 4pc ensuite & walk-in closet, laundry room, den, open concept kitchen/dining equipped with island & stainless steel appliances offering direct access to the expansive patio space, perfect for BBQ’ing, walk-in pantry, and a spacious great room with a charming natural gas fireplace. The upper level consists of a large open loft space, a junior suite bedroom with 3pc ensuite, 2 additional bedrooms & a 4th full bathroom. The finished product will include natural gas FA heating & cooling with heat-pump, spacious crawl space for storage, a private double-wide asphalt laneway, a side deck off the north side of the house, & the perfect blend of deck/patio and green space only steps away from the sandy shores of Lake Huron. This is a special opportunity, don’t miss out. (id:42776)
Royal LePage Exchange Realty Co. Brokerage (Kin)
Pt Lt 36 8 Concession
Huron-Kinloss, Ontario
Beautiful residential lot located in the hamlet of Pine River. Build your dream home or cottage just minutes from the famous Lake Huron's white sandy beaches, ever changing views and world famous sunsets! Take a 3 minute car ride, bike or even walk to the Bruce Beach lake access directly at the end of Concession 8. Here you can soak up everything Lake Huron has to offer. This level property is ready to go with some permitted drainage and driveway already in place. Amenities are all close by, go south to the Amberley general store or north into the town of Kincardine. This lot has no Restrictive Covenants attached and best of all, there is no timeline to build! (id:42776)
Lake Range Realty Ltd. Brokerage (Point Clark)
5083 Bruce Road 3 Road
Saugeen Shores, Ontario
Escape to tranquility in this Custom Beiner Construction built home, a testament to fine craftsmanship and serene living. Nestled on 4 acres along the picturesque Scenic Saugeen River, this meticulously maintained residence offers the perfect blend of privacy and convenience.Built in 2016, this home is a haven for nature lovers and outdoor enthusiasts. Enjoy a leisurely stroll to the river's edge for a peaceful canoe ride or launch your small boat for a scenic tour. Delight in the abundant wildlife that surrounds you, or take a short drive to the sandy shores of Lake Huron and nearby shops. For golf enthusiasts, the Saugeen Golf Course is just a stone's throw away.Boasting 4 bedrooms and 3 baths, this home welcomes you with an open-concept kitchen and living area, ideal for both everyday living and entertaining. The main floor laundry adds convenience, while the spacious master bedroom features a walk-in closet and ensuite bath. Custom finishes throughout add a touch of elegance to every room.Step outside onto the rear deck with its inviting overhang, complete with a gas barbecue hookup for alfresco dining. A large shed provides ample storage for all your outdoor gear, rear yard invites cozy evenings under the stars with a campfire. Inside, unwind by the gas fireplace in the comfort of your own home, perfect for gatherings with family and friends.Descend downstairs to the lower level and discover a spacious family room adorned with a gas stove, providing additional warmth and ambiance. Three additional bedrooms and a three-piece bath offer plenty of room for guests and family, ensuring everyone has their own space to relax and unwind.With a double car garage, 200 amp service, and plenty of parking, this property offers both practicality and curb appeal. The exterior showcases the timeless charm of Shouldice stone and Maibec siding, ensuring lasting beauty for years to come. Don't miss your chance to own this remarkable retreat where tranquility meets luxury. (id:42776)
Royal LePage D C Johnston Realty Brokerage
29 Avele Road
South Bruce Peninsula, Ontario
Charming 2 bed, 1 bath home nestled in a tranquil and serene neighborhood. Enjoy the peaceful ambiance and ample privacy in this quiet area, perfect for those seeking a retreat from the hustle and bustle of city life. Ideal for retirees or those seeking one-level living. This cozy home boasts important upgrades, and a a woodstove for those cozy evenings and oak cabinets adding warmth and character to the space. The walk-in shower offers convenience and comfort, enhancing your daily routine with ease. Situated on a nice lot, this property is a nature lover's dream! Close proximity to the beach allows for endless opportunities to soak in the sun and surf, while the abundance of wildlife adds to the allure of this natural oasis. Step outside onto the spacious deck and enjoy the peaceful surroundings Priced well and packed with desirable features, this home presents an excellent opportunity for both first-time buyers and seasoned investors. Don't miss out on the chance to make this your own slice of paradise! (id:42776)
RE/MAX Grey Bruce Realty Inc Brokerage (Wiarton)
880 16th Street
Hanover, Ontario
This beautiful two year old custom built home is located in one of Hanover's newest subdivisions. Set among the mature pines this stunning property is truly a rare find. As you enter the the home the spacious entryway leads you to an open concept floor plan. All flooring in the home is high end vinyl plank flooring. The plan consists of three plus one bedrooms, two full baths, primary bedroom with walk in closet and full ensuite. The spacious kitchen boasts a 10ft centre island, farmhouse sink, quartz countertop , GE cafe appliances & The living room features a rustic stone fireplace. The stone feature wall leads downstairs to a light filled walkout basement with extra large windows facing out towards a wooded backyard assessable from the recreation room. A covered patio and patio area await your entertaining dreams! The recreation room, games/bonus room is a great space and perfect for family gatherings. The basement also includes a large fourth bedroom with walk in closet and adjacent four piece bathroom. A must see to appreciate the quality of craftsmanship in this one of a kind home. (id:42776)
Louis Whaling Real Estate Inc. Brokerage
115 South Shores Road
Grey Highlands, Ontario
Welcome to Lake Eugenia! Turn-key, spotless and move-in ready, this Lake Eugenia bungalow provides approx 95 feet of water frontage featuring sandy beach & shoreline with large private dock. Built by Rogers Premium Custom Home Builders of Meaford in 2009, this well maintained home was situated to make the most of sightlines & features no less than 6 walkouts meaning you have amazing lakeside views from almost every room! Spacious & bright with lots of space for guests. A poured concrete patio & wrap-around deck are perfect for entertaining or just relaxing in front of the water & watching the sun set. Main floor primary bedroom features ensuite & private balcony. Finished lower level provides 3 more bedrooms, full bathroom & generous Family Room. 2 electric fireplaces add to the ambiance during chilly days. An ideal location on the lake with a child-friendly sloped shoreline leading to deep unobstructed water. Landscaped lot with flower beds and mature trees providing privacy. Detached single garage could hold your water toys and gear. Enjoy one of southern Ontario’s favourite 4-season locations, minutes from the Bruce Trail, golf, cycling routes, quaint villages and ski clubs. (id:42776)
Forest Hill Real Estate Inc. Brokerage
130 John Street
Feversham, Ontario
Welcome to 130 John Street! This charming 3-bedroom, 1.5-bathroom bungalow in the small village of Feversham has the touch of true craftsmanship. With its desirable location and numerous features, this property offers a wonderful opportunity for comfortable living. As you step inside, you'll immediately notice the attention to detail that comes with the newly renovated interiors. The kitchen features beautiful quartz countertops with soft-close cabinets, providing ample space for meal preparation and easy access to the barbeque on the new deck in the backyard. This home also includes a newly finished basement with a beautiful built in entertainment wall, an attached garage, and a spacious backyard with a bonus storage shed. This property offers a peaceful and tight-knit community feel located between an arena and a baseball diamond with a park - while still being within 25 min of Collingwood and the Blue Mountains. Recent renovations include Decks 2020, kitchen/windows/floors 2021, A/C 2022, and Basement in 2023. Don't miss out on the opportunity to make this house your home and enjoy the peace of mind and comfortability of having all these new features. (id:42776)
Century 21 In-Studio Realty Inc.
32 Upper Lorne Beach Road
Kincardine, Ontario
Welcome to 32 Upper Lorne Beach Road! Nestled in a quiet neighborhood and across the street from Lake Huron is this stunning custom-built home. It boasts a charming and welcoming exterior with well-manicured gardens and a cozy front porch. The private backyard is truly a private oasis, with a stunning inground pool, hot tub, and a private large back deck which is perfect for hosting barbecues and outdoor gatherings. Upon entering, you are greeted with an open floor plan, featuring a spacious living room with a cozy fireplace. A large kitchen that is modern and fully equipped with stainless steel appliances, granite countertops, and ample storage space. The dining area is adjacent to the kitchen, creating a seamless flow between the two spaces. The large main floor master bedroom is equipped with a large walk-in closet as well as a stunning ensuite with a custom shower. Walk directly out from your master through a large patio door to the hot tub/pool area. On the upper level of this 1.5 storey home is 2 large bedrooms, a full bathroom and another nice living area. The full finished basement consists of a stunning rec room, fully functional bar, a full bathroom and another large bedroom which makes another perfect spot for entertaining! This home is a true gem, offering comfort, style, and functionality all in one. Also, just a few minute's drive from Kincardine and the gates of Bruce Power. Don't miss your chance, call your REALTOR® today! (id:42776)
RE/MAX Land Exchange Ltd Brokerage (Kincardine)
504252 Grey Road 12
West Grey, Ontario
This beautifully built custom bungalow merges modern design with rural surroundings for the perfect country home! Abundant windows make the most of scenic ravine views on this wooded & private 5 acre lot. You’ll love the gorgeous Chef’s Kitchen with built-in appliances, convection microwave, huge island and wine cooler. Bright primary bedroom includes 4pc ensuite with soaker tub, his & hers walk-in closets and a walk-out. New Sunroom features picture window and electric fireplace to keep you cozy. An extra large main floor 4pc bathroom has heated floor and more than enough space to allow for relocation of Laundry area if desired. Fully finished lower level includes 3rd bedroom, Den, large Family Room with 9ft ceiling and 2-way Napoleon electric fireplace. Rounding out lower level are Office, rough-in for wet bar, Mechanical Room, Storage area and Laundry room with egress window which could be converted to another bedroom if needed. Thoughtful extras include built-in tv in Kitchen, outdoor tv hook up on back deck, rough in for hot tub, heated Garage with 8ft overhang & concrete apron and marked trail down the ravine to the Rocky Saugeen River which marks the rear property boundary. Everything you need in a country home just minutes from Bell’s Lake, Townsend Lake, Lake Eugenia, the Bruce Trail, golf, cycling routes, quaint villages and ski clubs! (id:42776)
Forest Hill Real Estate Inc. Brokerage
1182 Dorcas Bay Road
Tobermory, Ontario
You'll be captivated by the grand Logs in this beautiful home, with diameters from 15-24 inches, all sourced from Simcoe County, Ontario Pine. A secluded driveway leads to a blend of splendid architecture and natural surroundings. Regularly visited by deer and wild turkeys, observed through numerous expansive, luminous windows. Enjoy the waves from the extensive covered wrap-around porch or by a fire under the stars. Inside, find Engineered hardwood floors throughout the main level, complementing an open layout with cathedral ceilings spanning up from the massive staircase. A spacious kitchen boasts black granite countertops and stainless steel appliances, including a large island with a breakfast bar. Large great room with access to the covered deck. Main floor 3 pc bath and laundry space round off the main level of this grand home. You will find custom-built cabinets throughout making functional use in many spaces. Upstairs, a lake view sitting area offers potential for a third bedroom or office. A loft area spans the upper level between each end of the home. The primary bedroom features ample closet space & close by is a character-rich 3pc bathroom and 2nd generous size bedroom. The unfinished lower level presents expansion possibilities. Extras include a large detached garage with door openers, an 8x12 garden shed, and a lakeside firepit ideal for memorable starlit evenings. This home / cottage is currently STA approved and is being sold turn key with all contents. (id:42776)
Chestnut Park Real Estate Limited
4693 Highway 6
Miller Lake, Ontario
Welcome to the Northern Bruce Peninsula, a breathtaking retreat nestled in the heart of nature’s serenity. Today, we invite you to discover a stunning property that could be the canvas for your dream home. Spread over nearly five acres of pristine woodland, this parcel offers the perfect blend of privacy and accessibility. Located just 18 minutes from Lion’s Head and the charming village of Tobermory, it’s a gateway to unparalleled relaxation and adventure. Already set with a long, private gravel driveway and a welcoming gate, the groundwork has been laid for your future. Imagine a custom-built bungalow here, tailored precisely to your desires. The seller had previously secured an approved building permit, simplifying your journey from dream to reality. Whether it's a cozy cottage or a permanent residence, this lot is ready for construction. Just minutes away, the crystal-clear waters of Lake Huron, Georgian Bay, and Miller Lake await. Spend your days boating, swimming, or fishing. Then, as evening falls, unwind to the sight of starlit skies and the sounds of nature. Make the Bruce Peninsula more than just a getaway. Make it your home. This property isn’t just a place to live; it’s a lifestyle waiting to be embraced. Come and see for yourself why life here is just better. (id:42776)
Chestnut Park Real Estate Limited
504751 Grey Rd 1
Georgian Bluffs, Ontario
Relax, it's done. Completely furnished and renovated 4 season waterfront home on the shores of Georgian Bay. This 4 bedroom, 2 full bath retreat is surrounded in natural beauty and offers a tasteful blend of natural privacy and incredible views over Georgian Bay & Griffith Island. Step into the home and be immediately impressed with a renovated and functional open living area, updated kitchen and baths, new flooring, trim, & paint throughout. The bright and spacious living area faces the water, and features a new fireplace with custom stone hearth with additional recent upgrades including: furnace, lighting, insulation, some electrical, all new appliances, new decks & patios. Enjoy a peaceful waterside sitting area with fire pit & Muskoka chairs. Paved drive connects a 22'x14' detached single car garage. Property complete with separate storage shed for water toys and comes “turnkey” with all chattels, furnishings and appliances in and on the property. Please call your REALTOR® to schedule a viewing of this incredible property on the big waters of Georgian Bay. (id:42776)
Royal LePage Rcr Realty Brokerage (Os)
2000 Bruce Road 10
Arran-Elderslie, Ontario
This 2.38 Acre Farm property has so much potential. Includes: 4 Bedroom home w/3 Baths, 2 seperate Rental Units, Large 1200 Sq Ft. Shop. Location, just 2 minute drive, outside of what Chesley has to offer (School, Hospital, plenty of local amenities). This property has been cleaned up over the years to allow for many future possibilities. Upgrades over the years, has been the Office/Bunkie Living quarters off of the shop (with full plumbing) & Apartment (separately metered) addition, off of the original home. There is also a few sheds for storage or equipment storage. Shop has access through a man door & garage door w/also a couple more rooms for plenty of inside storage. The grounds has a separate area for a chicken run & a large vegetable garden. **SELLER'S HAVE AGREED TO PAY FOR A NEW SEPTIC SYSTEM UPGRADE!** (id:42776)
Sutton-Huron Shores Realty Inc. Brokerage
387 1st Avenue S
Chesley, Ontario
Looking to get into the market? Own this three bedroom brick home, with a main floor family room plus a living room, modern bathroom, natural gas heat, fenced in yard, and newer roof shingles (2022). (id:42776)
Exp Realty
45 Baywatch Drive
Northern Bruce Peninsula, Ontario
It's the Cottage! Yes, the cottage! This rustic and charming two bedroom, four piece bath cottage located in the hamlet of Pike Bay. It has been the family cottage for decades and now you can have the opportunity to make future family memories! Property is nice and private, located on a year round quiet No Exit road. Cottage has an open concept living/dining, separate galley style kitchen with walkout, two bedrooms, updated four piece bathroom and a good size sitting room with a walkout to deck. Roof is metal, the electrical panel is 100 amp with an upgraded service. Wood stove in living area (not W.E.T.T. certified). Storage shed in the rear to house some of the toys. Taxes:$1169.25. The property comes completely furnished with the exception of a few items and can be yours! Seller also had deeded water access registered on title. Cottage is insulated as much as the Seller only uses it for three seasons. (id:42776)
RE/MAX Grey Bruce Realty Inc Brokerage (Lh)
440 Wellington St Ll Street Unit# 15
Mount Forest, Ontario
WELCOME TO THIS CHARMING 2 BEDROOM INTERIOR UNIT CONDO, CRAFTED FOR MODERN COMFORT, OPEN CONCEPT KITCHEN AND LIVING ROOM, FEATURING CUSTOM CABINETS, AN ISLAND,AND SIT DOWN FOR RELAXING AND ENTERTAINING,LIVING ROOM HAS DOOR TO SUNKEN PATIO,, MASTER BEDROOM INCLUDES 3 PC ENSUITE AND WALK IN CLOSET, PLUS A SECOND BEDROOM AND 4 PC BATH FOR ADDITIONAL COMFORT, OTHER HIGHLIGHTS ARE A UTILITY AREA WITH STACKER WASHER AND DRYER HOOK UPS,AND SEPARATE UTILITIES,STAY COMFORTABLE YEAR ROUND WITH HEAT PUMP HEATING AND COOLING SYSTEM,COVENIENT PARKING AND A SEPARATE ENTRANCE COMPLETE THIS DESIRABLE CONDO,DON'T MISS THIS SPACIOUS CONDO (id:42776)
Royal LePage Rcr Realty Brokerage (Mf)
440 Wellington St Ll Street Unit# 16
Mount Forest, Ontario
SPACIOUS LOWER END UNIT CONDO, FEATURING OPEN CONCEPT KITCHEN AND DINING AND LIVING ROOMS, CUSTOM KITCHEN CABINETS AND ISLAND WITH SIT DOWN, DOOR TO REAR SUNKEN PATIO, FRONT PORCH PRIVATE ENTRY, 2 BEDROOMS WITH MASTER BEDROOM WITH 3 PC ENSUITE AND WALK IN CLOSET, SECOND BEDROOM AND AN ADDITIONAL 4 PC BATH , UTILITY AREA WITH STACKER WASHER AND DRYER HOOK UPS, EFFICIENT HEAT PUMP AND COOLING SYSTEM , YOUR OWN PRIVATE ENTRANCE, PARKING , CARE FREE LIVING YOU WILL ENJOY (id:42776)
Royal LePage Rcr Realty Brokerage (Mf)
23 Lakeforest Drive
Southampton, Ontario
Welcome to Southampton Landing! Discover this exceptional vacant lot in a newly sought-after subdivision, surrounded by meticulously crafted custom homes, open spaces, and protected land with scenic trails. Lot 26, an extra-large parcel measuring 65'x168', boasts a serene backdrop of mature trees and green spaces. Southampton Landing caters to all ages and offers an array of amenities in the Town also known as the Hampton's, including a marina, tennis club, beaches, and excellent fishing spots. Enjoy a vibrant community with shops, eateries, an art center, museum, hospital, schools, and a thriving business sector. This lot accommodates a full basement and is HST exempt. Don't miss this opportunity to make Southampton Landing your next move. Inquire now for more details! (id:42776)
RE/MAX Land Exchange Ltd Brokerage (Pe)
600 8th Avenue
Hanover, Ontario
Welcome to this updated home with tonnes of character, plus a detached double car garage, another large Fleming utility shed and a fully fenced yard. Upon entering the front door you will notice the brand new floors. The main floor offers you a front living room, dining room, large kitchen with newer white cabinets, and a back addition with the laundry room and a 3pc. bath. Go upstairs to the 3 bedrooms and a 4pc. bath with the refinished original clawfoot tub. The master bedroom was 2 bedrooms and could be easily converted back. The basement is awaiting your ideas...you could add a rec room with the 6'10 ceiling height. The garage has a good concrete floor, is insulated and heated. Many updates have been done here including the f/a gas furnace '09, tankless gas water heater '21, water softener '22, kitchen cabinets '21, copper wiring and a whole home surge protector, pex and copper plumbing, ABS drains and main stack, new flooring throughout, majority of windows are repl. vinyl, some newer shingles. Other features include the gas stove, dryer and bbq hook-up, 2 composite chairs and 2 small tables. (id:42776)
Royal LePage Rcr Realty Brokerage (Hanover)
159 Westlinks Drive
Saugeen Shores, Ontario
This 1453 Sqft bungalow is located in a Golf Course Community; at 159 Westlinks Drive in Port Elgin. The main floor feature an open concept great room, dining area and kitchen with gas fireplace, 9ft ceilings, hardwood floors, Quartz kitchen counters and walkout to a covered rear deck 9'6 x 14. The balance of the main floor features a primary bedroom with walk-in closet and 3pc bath, office, laundry room and powder room. The basement will be almost entirely finished featuring a family room, 2 bedrooms, and full bath. There is a monthly Sports Membership Fee of $135 that must be paid providing access to golf, pickle ball / tennis court and fitness room. HST is included in the purchase price provided the Buyer qualifies for the rebate and assigns it to the Builder in closing. (id:42776)
RE/MAX Land Exchange Ltd Brokerage (Pe)
13 Sucker Creek Lane
South Bruce Peninsula, Ontario
A delightful warm and inviting Bruce Peninsula waterfront cottage. The property is roughly rectangular with 140 ft of water frontage (approx.) and 130 ft of road frontage. The South-West facing location on a peninsula provides bright daytime sunshine through all seasons, and the surrounding treed properties provide this cottage with the unique benefits of privacy, breathtaking water views of the lake and protection from the North West winds. This cottage has room for friends and family to enjoy both inside and out. 3 good size bedrooms and large open concept living, dining and kitchen area with access to waterfront deck and lots of storage. The living room has a beautiful custom built natural stone woodburning fireplace. Electric baseboard heating throughout for back-up. The huge gazebo (with power) offers a place for quiet relaxation and a retreat in many seasons. The property is tastefully and professionally landscaped to provide low maintenance and privacy with several native plant species and about 200 newly planted trees, among them an Autumn Fantasy Maple. Great location for the seasonal dock in front of the cottage. The walk-in water is crystal clear with a natural flat rock bottom for great swimming. Also on the property is a second driveway leading to an enclosed carport, with a small workshop. The village of Howdenvale is a short bike ride to the south with a public boat launch, dock and a sand beach. This is a quiet and serene area, with low cottage density and surrounded by three distinct nature preserves: St. Jean Point Nature Preserve, Sucker Creek Management Area (Grey Sauble Conservation Area) and the Sucker Creek Parcel (Escarpment Biosphere Conservancy). The cottage is located approx. 20 minutes from Wiarton, Sauble Beach or Lion's Head. Water is from a drilled well and a new septic bed was installed last year. A small watercraft/boat launch is close by. (id:42776)
RE/MAX Grey Bruce Realty Inc Brokerage (Wiarton)
840 Sideroad 15
Arran-Elderslie, Ontario
This one-of-a-kind property possesses rural charm with elegant and tasteful modern finishings. Embrace farmhouse vibes in this fully restored brick home where rolling hills and breathtaking views await on this 1.46-acre property. Impressive features include 3 spacious bedrooms, 3 full baths, a large beautiful custom kitchen including a notable KitchenAid 36-inch gas stove with rangehood and stone countertops. Tiled floors throughout main level with all in-floor heating and gas fireplace creating a cozy and comfortable living experience. The attached 3 car heated garage will impress the car or hobby enthusiast with floor drains and lined with steel. Tons of concrete was poured in the parking pad including space for your work trailer or RV with hydro and septic hookup. A stunning wrap around front porch with propane firepit under the gazebo with a view for miles. Enjoy a relaxing dip in the hot tub on the back patio to end your day. Comprehensive well water treatment systems are all owned. The paved circular drive is a nice finishing touch to this picture-perfect country haven. (id:42776)
RE/MAX Land Exchange Ltd Brokerage (Southampton)
92 Wellington Street
Port Albert, Ontario
Welcome to 92 Wellington St, a captivating story and a half home located in the very desirable village of Port Albert. This remarkable residence sits on a spacious 1+ acre lot and offers a short walking distance to the beautiful Lake Huron with breathtaking sunsets that can be enjoyed all year long, an ideal place for your future year round home or cottage and perfect for the beach goer lifestyle. With 4 bedrooms, the primary bedroom features a cheater door to 4pc bath and main floor laundry, this home offers the convenience of main floor living and still provides ample space upstairs and in the finished basement for overnight guests and family members. The main living space and kitchen serve as the heart of the home, boasting double glass slider doors leading to a very generous deck, hot tub and fully fenced private rear yard for all your family gatherings to enjoy . Take in relaxing mornings sipping on coffee, watching the sunrise with birds chirping surrounded by beautiful water features that include a creek and pond and all Mother Nature has to offer. The tasteful updates throughout the home add a modern touch and maintain a true sense of warmth and charm. This location offers so much more than a comfortable lifestyle, close proximity to the sandy beach, nine mile river, fishing and more conveniently located close to Goderich and Kincardine, Approx 1.5hr drive from Kitchener/Waterloo, & London this story and a half home is an opportunity you don’t want to miss! (id:42776)
Royal LePage Exchange Realty Co. Brokerage (Kin)
126 Old Mill Road
Georgian Bluffs, Ontario
WATERFRONT BUNGALOW sits perched overlooking Georgian Bay with access directly across the road. This 3 bedroom, 1 bathroom bungalow is nestled on an acre of property. Experience the newly renovated kitchen and flooring, seamlessly designed to elevate your culinary journey. Start your mornings with a cup of coffee on the freshly constructed deck, embracing the serenity of the outdoors. In the living room enjoy the views with the oversized window all year round. The propane fireplace in the living room will keep you cozy warm. Outside enjoy your morning coffee on the spacious wrap around deck listening to the sounds of the creek and nature just off to the side of the property. Plenty of space for entertaining, playing in the landscaped perennial gardens outside or enjoying the fire-pit area. When you are ready to play on the water, launch your boat or water toys into Georgian Bay directly across the road. The oversized workshop provides plenty of space for those water toys or gardening tools. Located on a year-round municipal road; it is close to town for amenities. Contact a REALTOR® today to book a viewing to see this waterfront home for yourself! (id:42776)
Exp Realty
440 Wellington St Ll Street E Unit# 14
Mount Forest, Ontario
WELCOME TO THIS CHARMING 2 BEDROOM CONDO, OPEN CONCEPT KITCHEN AND LIVING ROOMS, WITH CUSTOM CABINETSAND ISLAND AND SIT DOWN AREA, ENTAINING LIVING ROOM WITH DOOR TO SUNKEN PATIO,, MASTER BEDROOM HAS A 3PC BATH AND WALK IN CLOSET , PLUS A SECOND BEDROOM AND MAIN 4PC BATH,, PLUS A UTILITY AREA WITH STACKER WASHER AND DRYER HOOK UPS,, STAY COMFORTABLE YEAR ROUND WITH HEAT PUMP HEATING AND COOLING, PARKING CLOSE BUY, YOUR OWN SEPARATE ENTRANCE,SEPARATE UTILITIES, ALL THIS MAKES YOUR NEW HOME A GREAT PLACE TO LIVE IN THIS INTERIOR CONDO (id:42776)
Royal LePage Rcr Realty Brokerage (Mf)
440 Wellington St Ll Street E Unit# 13
Mount Forest, Ontario
WELCOME TO THIS CHARMING 2 BEDROOM INTERIOR CONDO,CRAFTED FOR MODERN COMFORT,ENTER THE OPEN CONCEPT KITCHEN AND LIVING ROOM, FEATURING CUSTOM CABINETS, AN IALAND WITH SIT DOWN, LIVING OOM WITH DOOR TO SUNKEN PATIO, MASTER HAS 3 PC ENSUITE AND WALK IN CLOSET, ALSO A SECOND BEDROOOM, 4PC BATH, MORE HIGHLIGHTS AR A UTILITY AREA WITH LAUNDRY FEATURE FOR STACKER WASHER AND DRYER HOOK UPS, YEAR ROUND COMFORT WIT HEAT PUMP HEATING AND AIR, CONVENIENT PARKING AND A SEPAERATE ENTRANCE TO YOUR HOME, DON'T MISS THIS METICULOUSLY CRAFTED CONDO (id:42776)
Royal LePage Rcr Realty Brokerage (Mf)
Part Lot 28 Concession 12
Elderslie, Ontario
Great opportunity to buy an affordable lot in the charming hamlet of Dobbinton. The Commercial Hamlet zoning allows for a multitude of uses such as Dwelling accessory apartment, personal service shop, small engine establishment, automobile repair and much more. The back of the property is treed and there is hydro at the road. Call for a full list of what the zoning will allow on the lot. (id:42776)
Peak Edge Realty Ltd.
Part Lot 29 12 Concession
Elderslie, Ontario
Absolutely stunning residential lot on the edge of Dobbington. This would make a great spot to build a home possibly with a walkout basement. Approximately .8 of an acre. So it is a good size. The lot backs onto farm land and has amazing country views. Hydro at the road which happens to be paved. (id:42776)
Peak Edge Realty Ltd.
144 Mcnab Street
Chatsworth, Ontario
This 4 bedroom, 2 bath family home is located on a quiet street on a large corner lot in Chatsworth. Main floor features an eat in kitchen, living room and a cozy family room with gas fireplace, laundry plus a 3 pc bath. second floor offers 4 bedrooms and a 4 pc bath. Theres an oversized single car garage which is perfect for a workshop. Plenty of room in the yard to play or have a campfire + the rail trail is located just behind this street with miles and miles of walking/biking trails! This home offers tons of storage space throughout. Recent upgrades over the past couple years include new shingles, siding, insulation, some windows, front door, garage door opener, some flooring, dishwasher, kitchen back splash, toilets, septic tank cover, electrical panel breaker box. Also gas furnace 2023. Call today to schedule your private showing. (id:42776)
Exp Realty
12 Pierce Street S
Oliphant, Ontario
Well-kept inside and out! This 1200sq.ft. Bungalow offers a comfortable family home, cottage or investment property. With 3 bedrooms, 1.5 bathrooms and laundry facilities, you will never want to leave! Tucked away at the end of a cul-de-sac, this property is 130’ x 137’ in size. The circular driveway welcomes you in, and you can store your toys or vehicle in the ShelterLogic tarp structure. Outside you have many places for entertaining or playing with the kids. Soak up the morning sunshine with coffee on the patio, dine on the wraparound deck, or cozy up to the firepit to enjoy campfires under the stars. Inside, you are greeted with a large open concept living space. The kitchen, dining and family room feature large windows and a great place to enjoy family meals, games or a good movie. Updated vinyl flooring throughout makes cleaning a breeze! The home also features a sitting area, which would be a great potential office nook, games room or library, and abuts the living room (or a great play room for the kids) with a walkout to the patio. The main 4Pc bath was recently updated with newer fixtures and tiled tub surround. A great layout for a family or retiree looking to have separate space for guests. Fully furnished & turn-key! If beach life is what you crave, Oliphant offers a beautiful sandy beach with gradual shoreline – perfect for kids and pets. Located a short distance to Wiarton or Sauble Beach, the community of Oliphant also features a dog park, marina and various trails through Conservation land to enjoy nature! Oliphant is known for its kite surfing and fishing islands. Come, relax, stay, and enjoy your next adventure! (id:42776)
RE/MAX Grey Bruce Realty Inc Brokerage (Tobermory)
1380 Concession 11
Kincardine, Ontario
The severance is just completed for this fine country property. The property contains a very solid 3+1 bedroom, 3 bath bungalow with 2 car garage plus 2 large outbuildings. (One is a 40'x50' garage with 16' wide rollup door while the other 36'x65' building has a shop area at the front and a former ultra-lite airplane hanger at the back.) The house has a very open design as the kitchen/dining/living room flow together on the main floor. 3 bedrooms and 2 baths and the laundry complete the upper floor. In the lower level is a huge family room and a good sized bedroom with a 3 piece washroom while a long wide utility room is on the back end of this level. An ample back deck off the upper floor to the north or a covered patio to the south gives you a choice of places to sit outside and relax in the countryside. Located minutes from Bruce Power, Kincardine, Tiverton and Lake Huron on a paved concession road adds to the appeal of this great property better check it out. Survey is in Documents (id:42776)
RE/MAX Land Exchange Ltd Brokerage (Kincardine)
560 5th Street E
Owen Sound, Ontario
Welcome Home! First time ever to hit MLS®- ONE OWNER property in this extremely quiet Cul de Sac and SOUGHT-AFTER East side NEIGHBORHOOD with STATELY CURB APPEAL. This 3 Bedroom (potential for 4th Bedroom), 2 Bath Open Concept Raised Brick Bungalow emphasizes TRUE PRIDE of OWNERSHIP inside and out! Featuring Gleaming Hardwood Floors throughout much of Main Level, Beautifully Updated Kitchen boasting Centre Island and Quaint Sitting Area transitioning to Outdoor Living Space, Large Updated Windows with Professional Window Treatments, Massive Master Bedroom with Two Double Closets, Updated Main Bath with Elegant Soaker Tub. The Bright Lower Level with Large Windows allows for an abundance of natural light and presents a Generous Family Room accented with a Natural Gas Fireplace and separate Den area, an additional Bedroom as well a sizable Work Room. Steps to the rear trails leading to our 100 Acre Harrison Park with the Sydenham River winding through, great for paddling along with miles of trails perfect for hiking, jogging, cycling, snow shoeing, and cross-country skiing leading to our Conservation Area and Inglis Falls! Walking distance to our new Rec Centre/YMCA, downtown shops, market, restaurants, theatre, and library. Properties like these don’t come by often- Be the next to raise your family in this Completely Updated MOVE IN READY home located in this EXCELLENT neighborhood! Natural Gas Furnace (2018), A/C (2018), Shingles (approx. 2012), Front Windows (2016), Lower Level and Rear Windows (2010). (id:42776)
Sutton-Sound Realty Inc. Brokerage (Owen Sound)
1964 Romina Court
Innisfil, Ontario
Welcome to 1964 Romina Court! This legal 2 unit detached property is one of a kind with beautiful all brick exterior, large open concept living spaces and income generator in the basement! Basement suite is legal and registered with the town of Innisfil. Basement features oversized windows in kitchen and bedroom areas and walk out to ground level - this space does not feel like a basement! Main level features tile & hardwood floors, gas fireplace, new appliances, laundry room, powder room and walk out to backyard deck. Second level features three bedrooms, two bathrooms and hall storage. New furnace installed in 2022. All smoke detectors are hardwired and interconnected as per building code for legal 2 unit suite. Basement ceiling finished to minimize noise transfer with Roxul Safe & Sound insulation, resilient channel & Type X drywall. (67262665) (id:42776)
Coldwell Banker Peter Benninger Realty
746 18th Street
Hanover, Ontario
End unit town home with finished basement! Open concept main level with patio door walkout from the kitchen/living/dining space to the back yard. There are 2 bedrooms on this level, including the master with walk through closet and 3 pc ensuite.. Also on the main level is your laundry and 4 pc main bath. The lower level of this home has a spacious rec room perfect for entertaining as well as 3rd bedroom, 3rd bathroom, and plenty of storage. (id:42776)
Keller Williams Realty Centres
758 18th Street
Hanover, Ontario
End unit town home with finished basement! Open concept main level with patio door walkout from the kitchen/living/dining space to the back yard. There are 2 bedrooms on this level, including the master with walk through closet and 3 pc ensuite. Also on the main level is your laundry and 4 pc main bath. The lower level of this home has a spacious rec room perfect for entertaining as well as 3rd bedroom, 3rd bathroom, and plenty of storage. (id:42776)
Keller Williams Realty Centres
750 18th Street
Hanover, Ontario
Middle unit town home with finished basement! Open concept main level with patio door walkout from the kitchen/living/dining space to the back yard. There are 2 bedrooms on this level, including the master with walk through closet and cheater door to the 3 pc main bath. Laundry is also on this level. The lower level of this home has a spacious rec room perfect for entertaining as well as 3rd bedroom, 2nd bathroom, and plenty of storage. (id:42776)
Keller Williams Realty Centres
754 18th Street
Hanover, Ontario
Middle unit town home with finished basement! Open concept main level with patio door walkout from the kitchen/living/dining space to the back yard. There are 2 bedrooms on this level, including the master with walk through closet and cheater door to the 3 pc main bath. Laundry is also on this level. The lower level of this home has a spacious rec room perfect for entertaining as well as 3rd bedroom, 2nd bathroom, and plenty of storage. (id:42776)
Keller Williams Realty Centres
Contact me to setup a viewing.
519-386-9930Not able to find any homes in the area that best fits your needs? Try browsing homes for sale in one of these nearby real estate markets.
Port Elgin, Southampton, Sauble Beach, Wiarton, Owen Sound, Tobermory, Lions Head, Bruce Peninsula. Or search for all waterfront properties.

