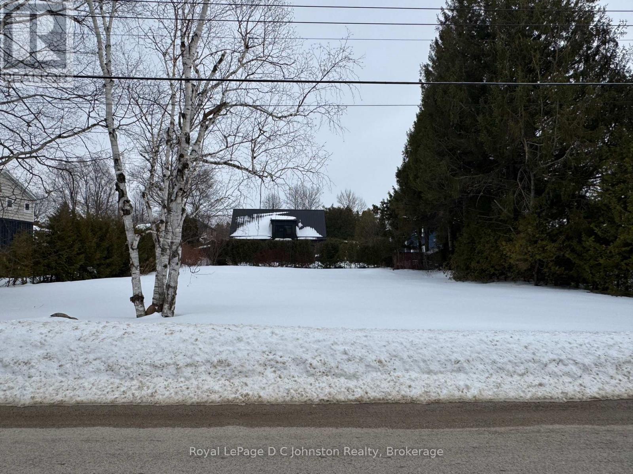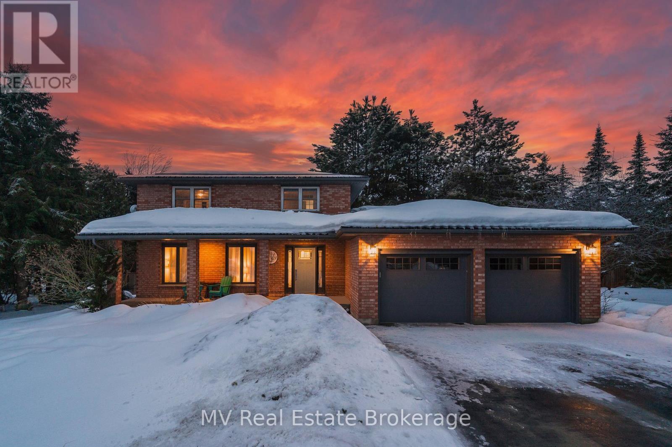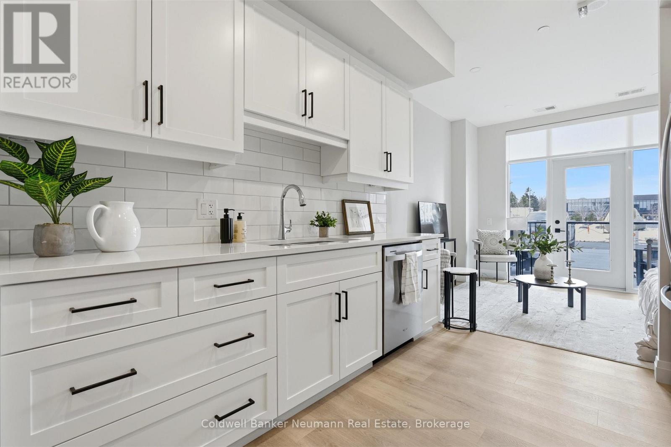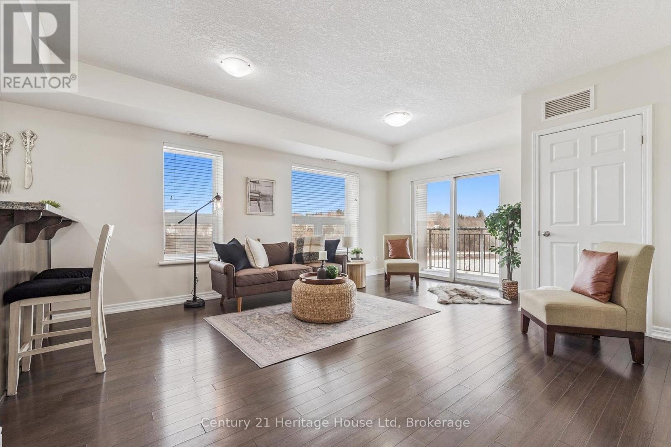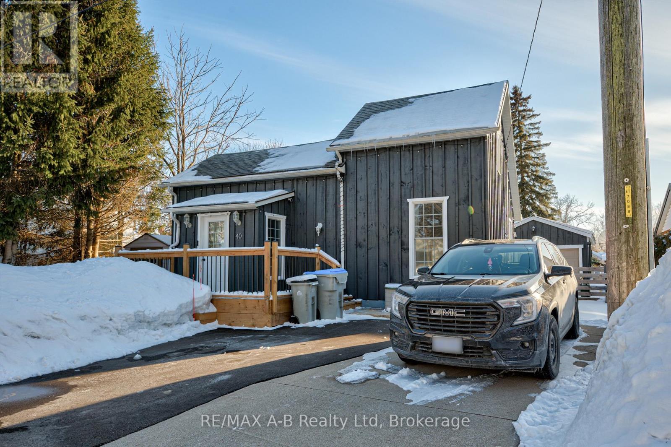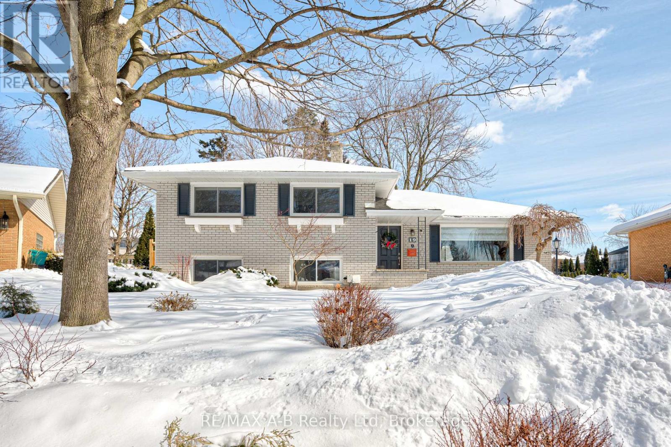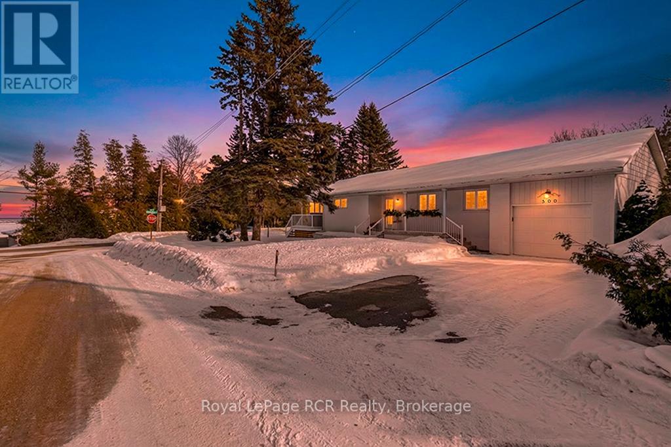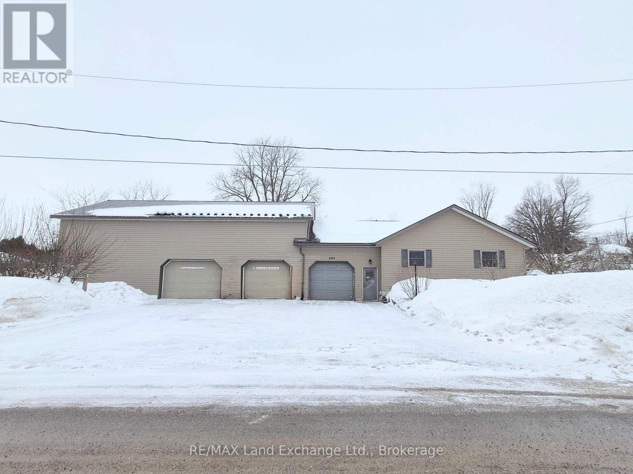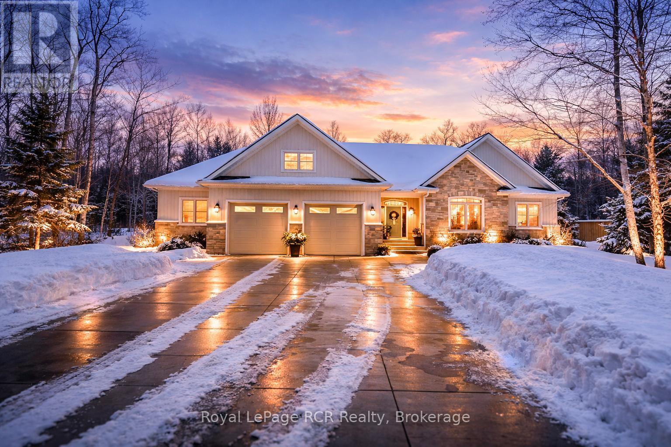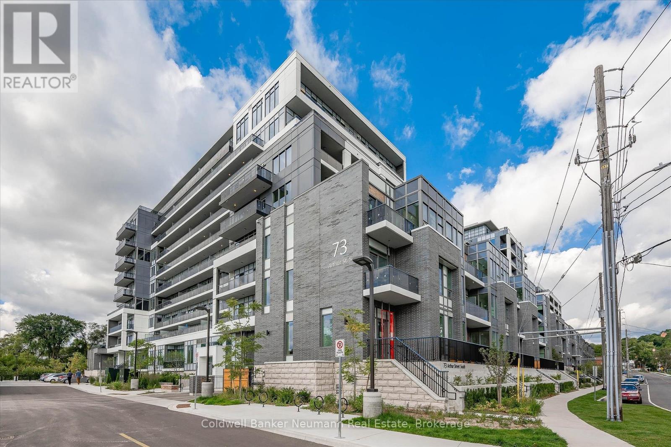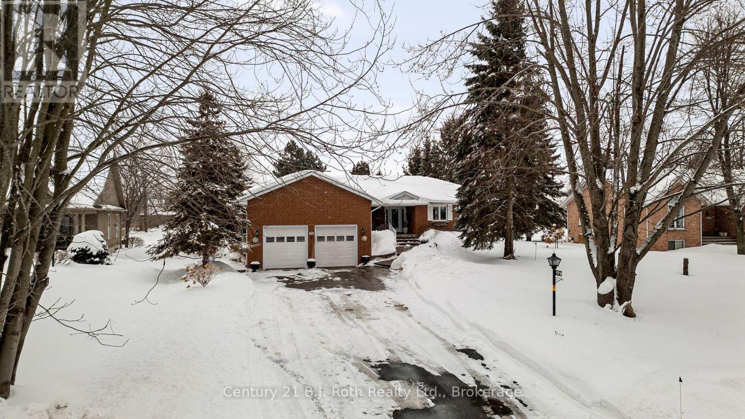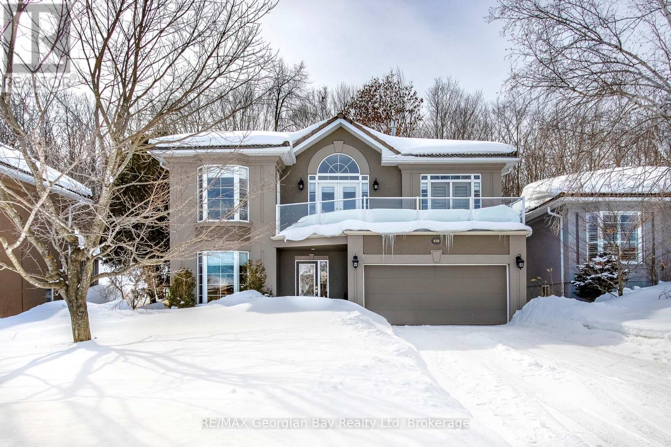Search for Grey and Bruce County (Sauble Beach, Port Elgin, Tobermory, Owen Sound, Wiarton, Southampton) homes and cottages. Homes listings include vacation homes, apartments, retreats, lake homes, and many more lifestyle options. Each sale listing includes detailed descriptions, photos, and a map of the neighborhood.
160 Huront Street S
Saugeen Shores, Ontario
Discover the perfect setting for your next chapter with this exceptional 83' x 128' fully serviced residential building lot in the heart of Southampton. Generously sized and ready for development, this cleared property offers endless possibilities-whether you envision a spacious custom retirement home, an income-generating triplex, or a thoughtfully designed semi-detached residence. With services already available and a survey completed in 2021, you can move forward with confidence and ease.Ideally located just a short stroll from the beautiful sandy shores of Lake Huron, you'll enjoy breathtaking sunsets and refreshing lakeside walks whenever you please. Spend your afternoons at the nearby Southampton Tennis Club or explore the charming shops, cafés, and amenities of downtown Southampton, all within easy reach.This is a rare opportunity to secure a prime building lot in one of Southampton's most desirable areas. Whether you're planning your dream home or a smart investment, this property offers the space, location, and flexibility to bring your vision to life. (id:42776)
Royal LePage D C Johnston Realty
4 Sargent Boulevard
Centre Wellington, Ontario
Welcome to 4 Sargent Blvd - an inviting blend of modern updates, relaxed country living, and the kind of neighbourhood charm Belwood families love. Set on a spacious, tree-lined lot, this beautifully maintained home offers comfort, style, and room to grow, all just minutes from the lake, trails, and the conveniences of Fergus. Step inside to a warm, thoughtfully updated interior featuring engineered hardwood floors, a fully renovated kitchen (2020) with quartz counters and sleek grey cabinetry, and refreshed bathrooms throughout. The main floor offers bright, connected living spaces perfect for everyday family life-complete with a cozy wood-burning fireplace and large windows that frame the surrounding greenery. Upstairs, three generous bedrooms and newer carpeting (2019) create a peaceful retreat for the whole family. The outdoor spaces are where this home truly shines. The extended deck is ideal for summer gatherings, the front porch is made for slow morning coffees, and the private, partially fenced yard offers endless room for kids, pets, and play - surrounded by mature trees that give the property a sense of calm and privacy. With major updates already taken care of-including a steel roof (2019), heat pump (2023), furnace (2019), and updated windows and doors-this is a home that offers both comfort and peace of mind. Located on a quiet, family-friendly street with a school bus stop nearby, it's a place where neighbours wave, kids ride bikes, and life feels a little easier. If you're looking for space, community, and a beautifully updated home in one of Belwood's most loved pockets, 4 Sargent Blvd is ready to welcome you. (id:42776)
Mv Real Estate Brokerage
118 - 1882 Gordon Street
Guelph, Ontario
Welcome to Suite 118 at Gordon Square 3, a thoughtfully designed studio suite located in Guelph's highly sought-after south end. Offering 440 sq. ft. of well-planned interior living space plus a rare 55 sq. ft. private terrace exclusive to this unit, this suite delivers smart, low-maintenance living with exceptional functionality. The open-concept layout maximizes every square foot, seamlessly connecting the kitchen, living, and sleeping areas to create a bright and efficient space. The modern kitchen features quality finishes and a practical design, while the private terrace provides valuable outdoor space for morning coffee or unwinding at the end of the day. A unique highlight of this unit is the terrace's direct access to visitor parking, making it especially convenient for guests.Situated close to grocery stores, restaurants, shopping, transit, and everyday amenities, Gordon Square 3 offers convenience and accessibility in one of the city's most vibrant neighbourhoods. An excellent opportunity for first-time buyers, investors, students, or professionals seeking stylish, low-maintenance living in Guelph's south end. (id:42776)
Coldwell Banker Neumann Real Estate
402 - 901 Paisley Road
Guelph, Ontario
Welcome to this bright and spacious top floor corner suite in the highly desirable west end of Guelph. This well maintained unit offers an open and inviting layout featuring one generous bedroom plus a large den -perfect for home office, guest space, or flexible living area. The updated kitchen, showcases granite countertops, modern flooring, and stylish finishes, complemented by a freshly painted interior that creates a move in ready feel throughout. Step outside to your large over sized private balcony Terrace an ideal spot to relax, unwind, or enjoy your morning coffee. This unit includes one parking space and a locker, with the option for additional parking that is available. Conveniently located within walking distance to shopping, banking, restaurants, and every day amenities, with nearby public transit and easy highway access. Experience convenient condo living at an attractive price. (id:42776)
Century 21 Heritage House Ltd
40 Blenheim Street
West Perth, Ontario
This beautiful century home feels like a storybook the moment you pull up. Upon entering you will see and feel the charm giving you the sense you are home. The main floor features a generous primary bedroom, a large living room with a charming spiral staircase to the second level. The large eat-in kitchen is truly the heart of this home where many meals and memories are waiting to be made. Rounding out the main floor are a 2nd bedroom with ample space, a full 4-piece bathroom with laundry for extra convenience and a family room with door to the fully fenced in backyard. On the second level is a generous size bedroom and a bonus space to make your office, home gym or just more play space for the family. The many updates ensure you are getting great value for this 3 bedroom family home. Since 2024 the home owners had the front deck added, expanded the driveway for an additional spot, added a new 100 amp electrical panel (and there is a sub-panel in the garage), added lights in the dining area, replaced the hot water tank, which is owned and added an addition to the garage. (id:42776)
RE/MAX A-B Realty Ltd
19 Linton Place
Kitchener, Ontario
Welcome to 19 Linton Place, ideally located in the heart of Stanley Park, close to schools, parks, shopping, and all amenities. The home is set in a beautiful mature cul du sac .This beautifully updated 4-bedroom 2 bath side spilt offers modern upgrades and incredible bonus space for hobbies, car enthusiast or anyone needing a premium workshop. The standout feature of this property is the detached oversized 22' x 32' garage/shop with impressive 12-foot ceilings, hydro, and a gas heater - a rare find! Whether you're a mechanic, contractor, collector, or need space for toys and projects, this fully serviced and heated shop delivers exceptional versatility year-round. Plus, there is ample driveway parking for multiple vehicles, trailers, or equipment. Inside, the home has been thoughtfully renovated with a stunning new kitchen featuring quartz countertops and new appliances, updated bathrooms, new flooring, blinds, upper windows, fresh paint throughout, and electrical updates .Step outside to enjoy the large flagstone patio and fully fenced backyard, complemented by beautiful landscaping completed last year, perfect for entertaining or relaxing. Impressive gardens in front of the house adding to the curb appeal of this property. A move-in ready home with an incredible heated shop in a prime location - opportunities like this don't come often. (id:42776)
RE/MAX A-B Realty Ltd
500 Grandview Drive
Meaford, Ontario
Perfectly positioned at the corner of Grandview Drive and Helen Street, this beautifully renovated raised bungalow captures the serene essence of life near the Bay. The main floor is tastefully decorated and flooded with natural light, featuring an updated kitchen, modern lighting, and a spacious layout with plenty of room for entertaining. With three bedrooms on the main level and a spectacular three-season sunroom specifically designed to watch the waves, this home is as functional as it is inviting. The fully finished lower level provides an expansive footprint perfectly suited for a growing family, multigenerational living, or a premium guest suite. This updated space features its own kitchen, bathroom, bedroom, and two distinct activity areas offering ultimate flexibility to suit your lifestyle. A convenient walk-up to the mudroom ensures easy access and organization, making the lower level feel like a natural, private extension of the home. Outside, the property boasts a generous private yard, offering a secluded oasis for outdoor entertaining, gardening, or family activities, all complemented by an attached garage and storage shed. Beyond the visible beauty, this home features high-performance upgrades for year-round comfort and peace of mind. The lower level is fully optimized with spray foam walls, an insulated floor, and radiant heating in the bathroom. For superior sound dampening and thermal efficiency, the ceilings feature 6" Rockwool insulation and 5/8" drywall. Completing these "hidden" essentials is an electrical system that features a dedicated generator panel and exterior plug for ultimate reliability. With its prime location, water views from many vantage points, and extensive recent upgrades, this property is a turn-key opportunity to enjoy a sophisticated lifestyle near Georgian Bay. (id:42776)
Royal LePage Rcr Realty
484 Ludgard Street
Huron-Kinloss, Ontario
Welcome to this charming four bedroom, two bathroom home, thoughtfully designed with a partially open-concept layout that fills the space with natural light and promotes easy living, all nestled in a quiet area. The main floor living offers three bedrooms, a full bathroom and convenient main-floor laundry for added practicality. The spacious interior flows seamlessly into a large, beautifully landscaped yard - perfect for entertaining, family gatherings or simply enjoying peaceful outdoor relaxation. The basement expands your living space with a generous family room, a large bedroom, and a spacious bathroom. You'll also find a cold room and workshop, ideal for storage and hobbies. In addition, the property features a massive three-car garage/shop with 16 foot ceilings, and an 8' x 49' mezzanine with convenient stair access. The over-sized garage has been thoughtfully designed to accommodate the future installation of car lift, perfect for the automotive enthusiasts. This home is perfectly situated, surrounded with both walking trails and access to the rail trail, as well as nearby snowmobile trails. A hardware store is conveniently located just across the road, with sidewalk access leading straight to the Main Street. A dental office and doctor's office are also just one block away, making everyday errands and appointments incredibly accessible. This home is one you don't want to miss. Come see us today! (id:42776)
RE/MAX Land Exchange Ltd.
31 Walker Way
South Bruce Peninsula, Ontario
Why wait for summer when you can live at the beach year round? Enjoy the ultimate beach lifestyle in this custom built 2020 home, offering quality and upgrades nearly impossible to recreate at today's building costs. Nothing here is builder standard. Crown moulding, designer lighting, and custom built-ins elevate every space including the living room, mudroom, walk-in closet, and designated laundry room. Storage and functionality were thoughtfully planned for real life. The custom kitchen is the heart of the home with ceiling height cabinetry, quartz countertops, a large island, built in range, custom microwave cabinet, and stylish backsplash. Expansive windows flood the space with natural light and create that seamless indoor outdoor feel. The living room features 14 ft vaulted ceilings, while the main level offers 9 ft ceilings throughout for a bright, open atmosphere. All exterior walls and vaulted ceilings are fully spray foamed for superior efficiency and comfort, and the home is built on an ICF foundation for long term durability. Bungalow layout plus 2nd level bonus room provides flexible living space for guests, office, or family needs. The extended double attached garage offers extra room for ATV, lawn equipment, and storage. From the mudroom, there is convenient access to heated crawl space storage. Natural gas forced air, central air, central vac, and owned hot water tank included. Step outside to a covered porch and expansive composite deck overlooking a fully fenced yard backing onto protected land for added privacy. Lawn professionally maintained annually by Weedman. All appliances and window coverings included. Generous 101 x 164 ft lot with easy access to Sauble Beach, Southampton, Bruce Power, and Owen Sound.Custom quality. Prime location. Exceptional value you simply cannot build today. (id:42776)
Royal LePage Rcr Realty
708 - 73 Arthur Street S
Guelph, Ontario
Welcome to 73 Arthur Street South, Unit 708 - located in The Copper Club, an exclusive building within Guelph's prestigious Metalworks community collection. This rare offering features TWO owned underground parking spaces, both equipped with EV charging capability. Dual EV parking is exceptionally difficult to find and represents outstanding long-term value and everyday convenience. Perched on the 7th floor of this modern 2021-built residence, this beautifully designed 2 bedroom, 2 full bathroom condo showcases breathtaking views overlooking the Speed River, downtown Guelph, and the iconic Basilica of Our Lady Immaculate. Expansive windows flood the open-concept living and dining area with natural light while framing sweeping river and skyline views that transform beautifully throughout the day. The thoughtfully designed layout offers excellent bedroom separation, ideal for professionals, downsizers, or those seeking flexible space for guests or a home office. The primary suite features a private ensuite, while the second full bathroom adds comfort and functionality. The elevated vantage point provides privacy while maintaining a strong connection to the riverfront and vibrant downtown core. Residents of The Copper Club enjoy access to premium amenities including a fully equipped fitness centre, private speakeasy lounge, elegant party room, chef's kitchen, library, guest suite, pet spa, bike storage, and beautifully landscaped outdoor terraces complete with BBQ stations and fire pits. Heated underground parking ensures year-round ease. Set along the scenic Speed River with walking trails at your doorstep and only a short walk to downtown Guelph's restaurants, cafés, shops, Farmers' Market, Sleeman Centre, and GO Station. Highway 401 is approximately 15 minutes away. Luxury, lifestyle, and rare EV convenience - Unit 708 delivers elevated downtown living at its finest. Reach out today to learn more! (id:42776)
Coldwell Banker Neumann Real Estate
179 Bayshore Drive
Ramara, Ontario
Welcome to retreat-style living in the heart of Bayshore Village on sought-after Vicars Pond. This beautifully updated all-brick raised bungalow offers 2,256 sq ft of bright, open-concept living with three spacious main-floor bedrooms and thoughtful upgrades throughout. The quartz kitchen with custom island, heated tile floors and skylights, floods the home with warmth and light. The private primary suite feels like a spa escape, complete with a stunning 5-piece ensuite featuring heated floors, soaker tub, electric fireplace and custom closet system. A separate TV room with gas fireplace walks out to a raised deck overlooking beautifully landscaped grounds with irrigation from the pond and a raised vegetable garden. Extensive mechanical updates, whole-home water filtration, Generac generator, heated double garage, new windows and doors (2023) and new roof (2022) provide comfort and peace of mind. The MicroFIT solar system (33 panels) generates approximately $6,000 annually for the remaining 6 years - a valuable income stream transferable to the new owner. Beyond the home, enjoy a rich, vibrant lakefront lifestyle with five private shoreline parks, three protected harbour marinas, golf, pickleball, tennis, a brand new pool and an active clubhouse hosting events and activities year-round. Move in, exhale, and enjoy the all this wonderful community has to offer. (id:42776)
Century 21 B.j. Roth Realty Ltd.
418 Aberdeen Boulevard
Midland, Ontario
Welcome to this meticulously kept, move-in-ready home found in a close-knit waterfront community, proudly owned and cared for by the original owner. Pride of ownership is clear throughout, with the gardens featured on the Midland Area Garden Tour. Enjoy peaceful mornings in your beautifully landscaped gardens while overlooking the forest and greenbelt belt-offering exceptional privacy and serenity. Alternatively, take in the waterfront scene on your front balcony overlooking the across the street is a waterfront trail system across the street. Perfect for an active lifestyle of walking, biking, or rollerblading.Ideally situated, just a 2-minute drive to shopping, the hospital, library, art centre, recreation centre, and Little Lake Park-everything you need truly at your fingertips. Notable improvements include freshly painted stucco (2022), a high-efficiency furnace less than one year old, and an updated driveway and backyard walkway (2022). Additional enhancements feature custom built-ins in the living room, updated kitchen cabinetry, a modern glass railing on the balcony, convenient storage under the deck, and a backyard shed for extra storage. A rare opportunity to enjoy low-maintenance living, outstanding location, and a true sense of community-this is a home that has been loved and it shows. (id:42776)
RE/MAX Georgian Bay Realty Ltd
Contact me to setup a viewing.
519-386-9930Not able to find any homes in the area that best fits your needs? Try browsing homes for sale in one of these nearby real estate markets.
Port Elgin, Southampton, Sauble Beach, Wiarton, Owen Sound, Tobermory, Lions Head, Bruce Peninsula. Or search for all waterfront properties.

