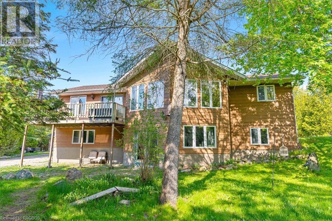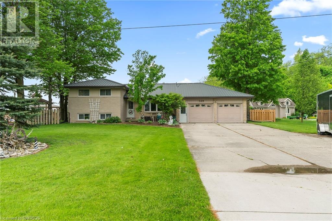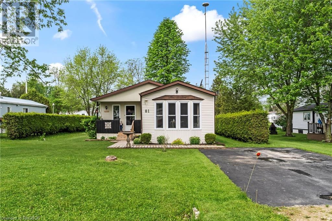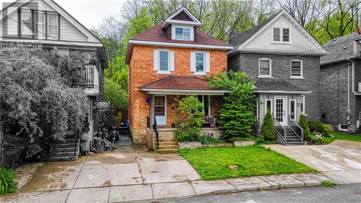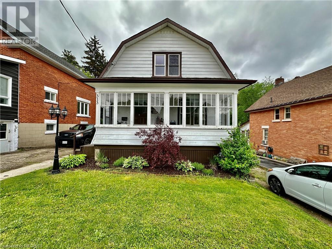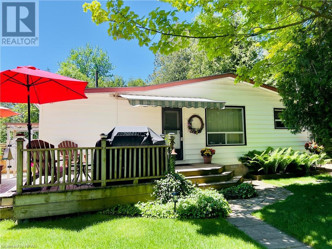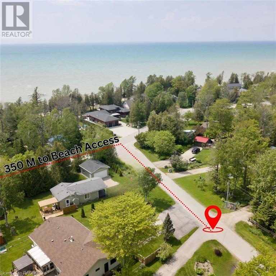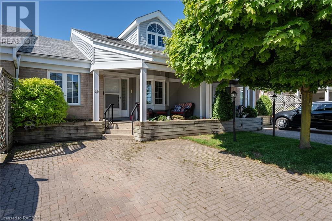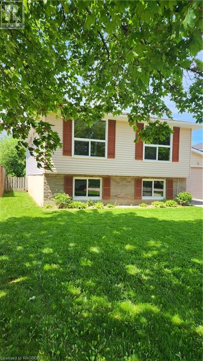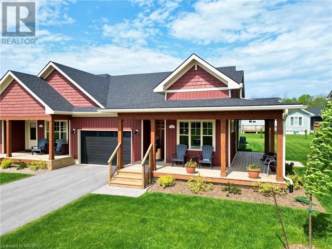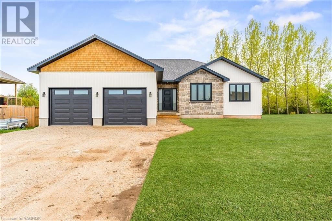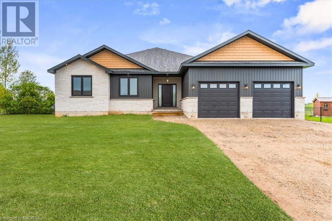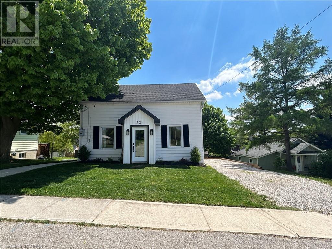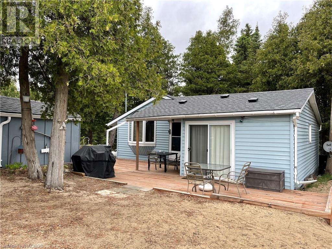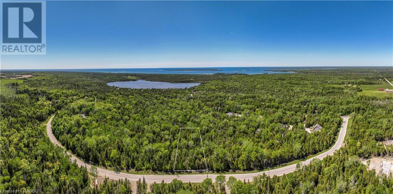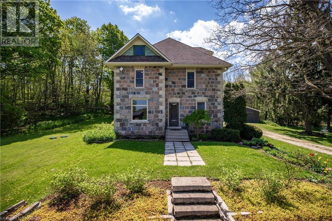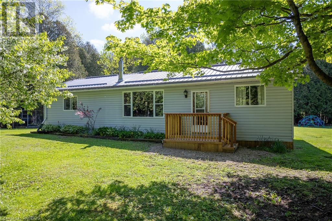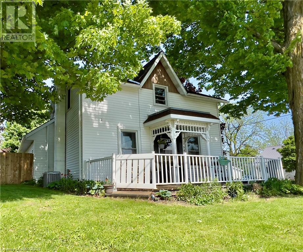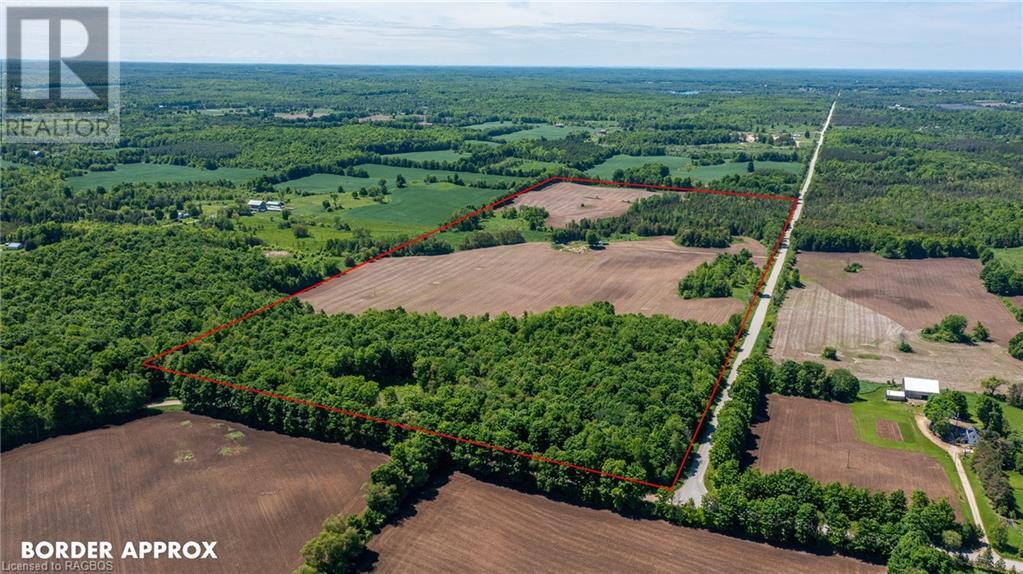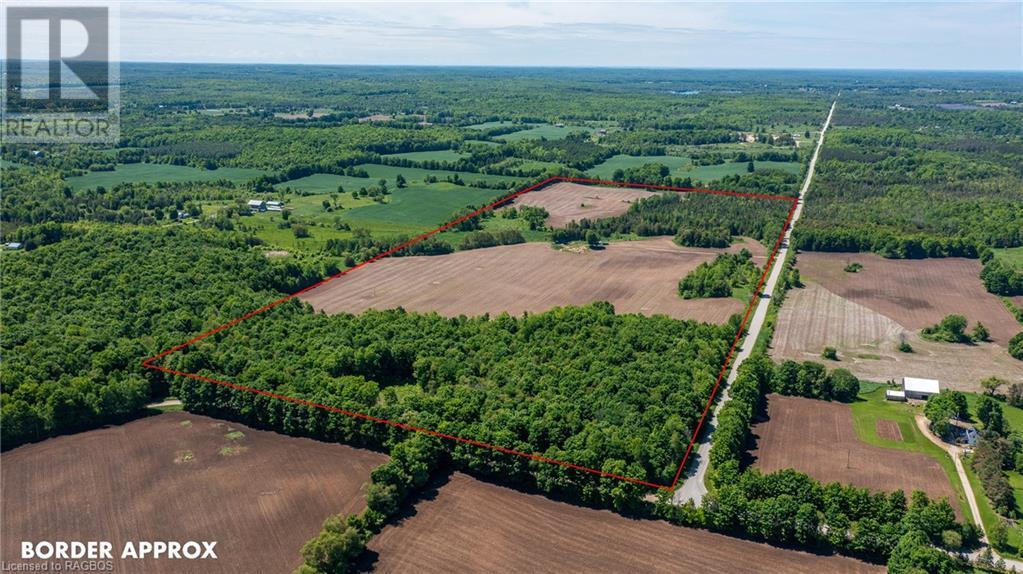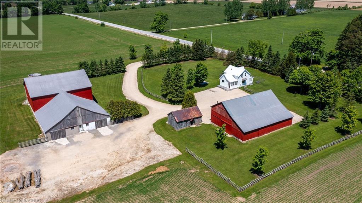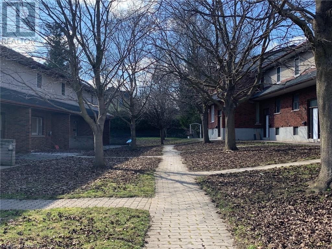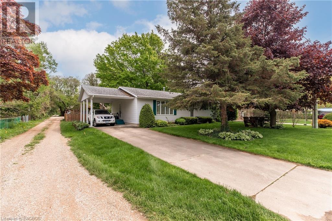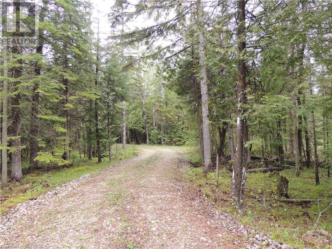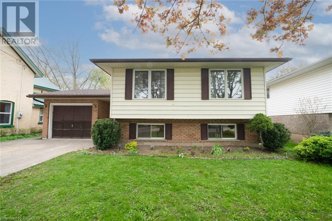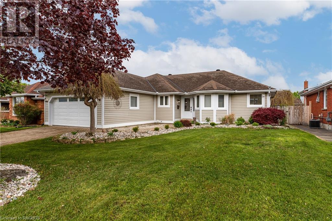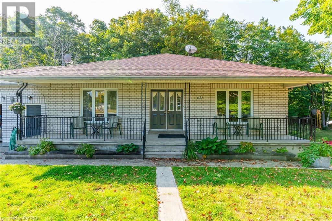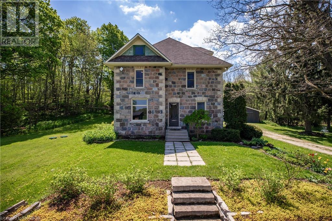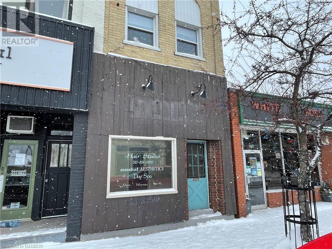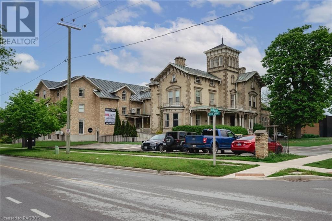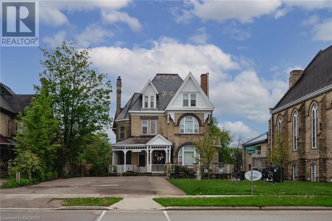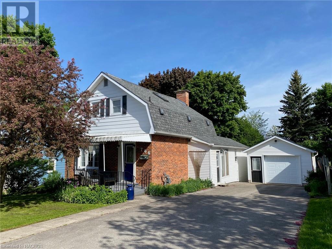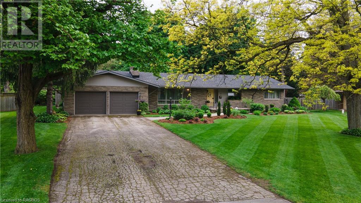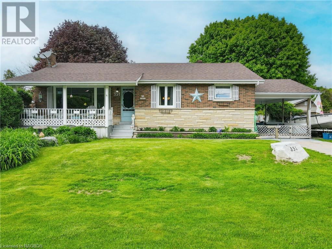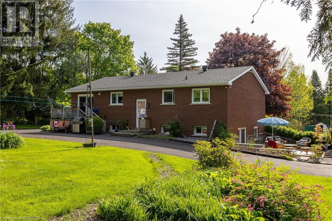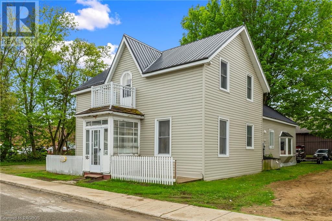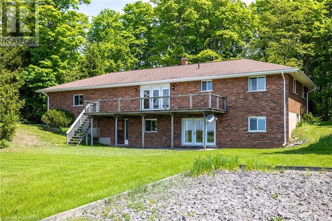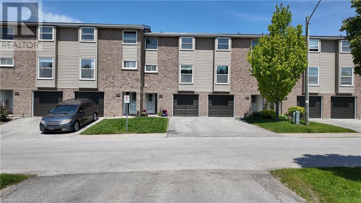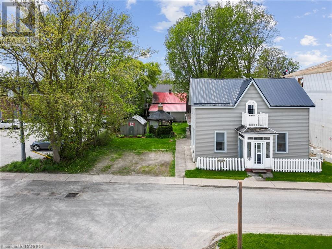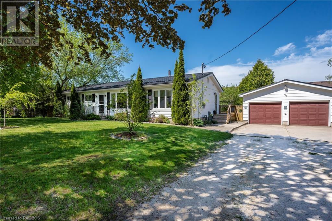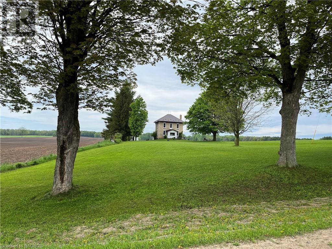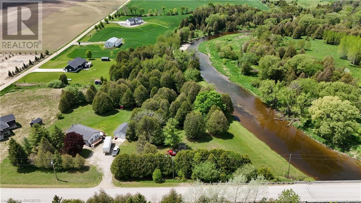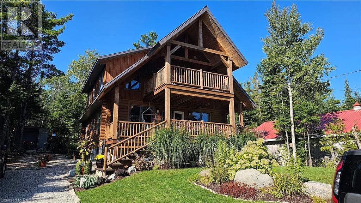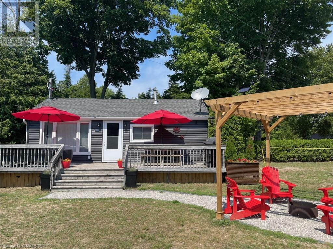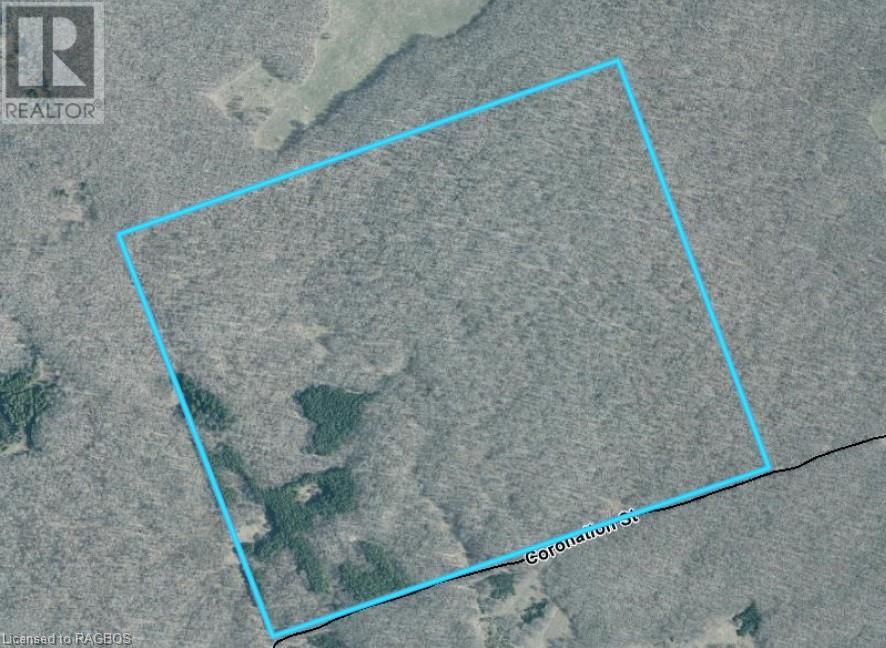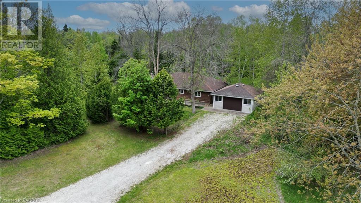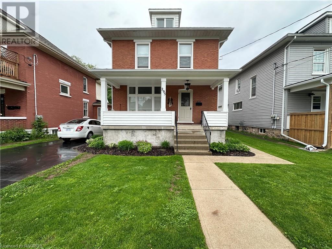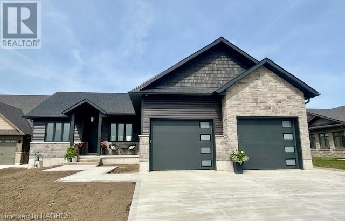Search for Grey and Bruce County (Sauble Beach, Port Elgin, Tobermory, Owen Sound, Wiarton, Southampton) homes and cottages. Homes listings include vacation homes, apartments, retreats, lake homes, and many more lifestyle options. Each sale listing includes detailed descriptions, photos, and a map of the neighborhood.
55 Forbes Road
Northern Bruce Peninsula, Ontario
This raised BUNGALOW is situated on 3 acres of secluded land, this impressive property offers a unique blend of tranquility and convenience. Nestled amidst a canopy of trees, the home boasts a well-appointed kitchen with abundant oak cabinetry, a spacious living room with cathedral ceilings, and a hardwood floor. The walkout lower level features stylish ceramic tile flooring and a cozy woodstove, perfect for chilly evenings. This 2 bathroom and recently upgraded to include a fifth bedroom property also features a newly constructed wood shed and an upgraded 100-amp panel in the garage. Outdoor amenities include ample decking, storage shed, and a detached 24'x24' garage/workshop. The landscaped grounds provide a serene backdrop, offering a perfect balance of natural beauty and privacy.Located in the coveted Pike Bay/Whiskey Harbour area, this exceptional property presents an opportunity to enjoy a peaceful retreat just steps away from a municipal waterfront park that grants access to the beautiful Lake Huron on the Bruce Peninsula. (id:42776)
Exp Realty
109 Mcgivern Street
Moorefield, Ontario
Situated on the north end of Moorefield, this great multi-level side split has room for the whole family and the hobbyist of any nature. This home features 3 bedrooms and a 4pc bathroom on the 2nd floor which is perfect for the young and growing family. The main floor consists of a large living room which is currently used as a formal dining room, and a large eat in kitchen with sliding doors to the fully fenced rear yard. Also from the kitchen is entry into the attached and heated double car garage to make grocery day easier for bringing them into the home. On the lower level is a family room with large windows for natural light, another 4pc bathroom and a compact laundry room with laundry sink. Finally, in the basement you will find a third living space to use as a 4th bedroom, recreation room, toy room, etc. Conveniently, there is a walkdown entrance from the garage in this room which allows someone to create an in-law suite if desired for multigenerational living. Head into the fuller fenced rear yard and you are greeted with a soaring hedge at the back lot line to create a great amount of privacy. There are 2 sheds on concrete pads to ensure longevity of use. There is also a detached garage on concrete pad for the hobbyist to make a workshop, car storage, etc. There is a large circle raised gazebo as well as another gazebo on concrete pad. At the pad there is a gas line and electrical if you desire to install a heated pool, it is all ready for you. Close to school, church, convenience store and more. New Metal Roof (2023), Soffit/Fascia/Eaves (2024), 2nd Floor and Basement Floors (2021), Sewage Pump (2023). (id:42776)
Coldwell Banker Win Realty Brokerage
81 Fifth Avenue
Moorefield, Ontario
This 2 bedroom, 1 bath modular in Conestoga Estates is a lovely home. Located on a mature lot in this wonderful community the exterior features a covered 13' X 17' deck, storage shed and is a wonderful place to relax. The home boasts a large living, dining and kitchen area with plenty of natural light. The bedrooms are spacious with lots of closet space. There is a bonus storage room and sunroom as well to add flexibility to this home. (id:42776)
Coldwell Banker Win Realty Brokerage
815 5th Ave A E
Owen Sound, Ontario
Discover the charm of this stunning brick Victorian home, perfectly situated next to family-friendly Ryerson Park and just steps from Downtown Owen Sound. With quick access to a multitude of amenities, Georgian College, and the Owen Sound Hospital this property presents a prime opportunity for both avid investors and families looking for a place to call their own. Inside, the home boasts a blend of old-world charm and modern conveniences, featuring historic millwork, and modern amenities/creature comforts throughout. Sunlight streams through the large windows, illuminating the interior and framing a serene, private backyard that is further enhanced by the neighbouring ravine. A truly special find, this home is now available for tours by appointment. (id:42776)
Brand Realty Group Inc.
313 9th Street
Hanover, Ontario
Welcome to 313 9th street in the town of Hanover. This storey and a half home offers cute and charming characteristics and touches throughout. The main level has lots of room with large foyer, two large sitting/living rooms and an eat in kitchen with access to the rear deck. Upstairs has two bedrooms and a full bath. The lower level is finished and makes for a great rec room with laundry and an additional bathroom. Another access point to the rear yard which is totally fenced as another bonus. (id:42776)
Exp Realty
551 Attawandaron Road
Point Clark, Ontario
Welcome to your perfect summer getaway! This charming three-bedroom, one-bathroom home or cottage in the heart of Point Clark offers a serene escape just steps from the beautiful shores of Lake Huron. Inside, you'll find a cozy living space with plenty of natural light, an inviting kitchen, and three bedrooms perfect for family and guests. The full bathroom is well-appointed and convenient. Outside, the deck has plenty of space for entertaining or relaxing with a good book. The expansive yard provides ample space for outdoor activities, and the proximity to the lake ensures endless opportunities for swimming, boating, and sunsets over the water. Additionally, a charming bunkie can sleep extra guests and also double as great storage space. Located just a two-minute walk to the beach, with direct access right across the road, this cottage offers the ultimate convenience for beach lovers. For those interested, the vacant lot adjacent to the property can be purchased separately. Don't miss this chance to own a slice of paradise in Point Clark. Contact your agent today! (id:42776)
RE/MAX Land Exchange Ltd Brokerage (Pc)
RE/MAX Land Exchange Ltd Brokerage (Goderich)
612 Potawatomi Path
Point Clark, Ontario
This charming bungalow is situated in the peaceful community of Point Clark, just a short 450-meter stroll away from the nearest beach access. The exterior of the home has been recently updated with new siding in 2021, giving it a fresh and modern look. Inside, you'll find a cozy living space with two bedrooms, providing ample room for comfortable living. The bathroom has also been tastefully updated in 2021, ensuring a modern and stylish feel. One of the highlights of this home is the new natural gas fireplace that was installed in 2022, adding both warmth and ambiance to the living area. Additionally, the entire home boasts new flooring that was installed in 2018, giving it a clean and polished appearance. As you step outside, you'll be greeted by a backyard adorned with plenty of mature trees. This creates a serene and private atmosphere, perfect for enjoying the outdoors and hosting gatherings with family and friends. With its convenient location close to the beach and the recent updates throughout, this property at 612 Potawatomi Path offers a wonderful opportunity for a peaceful and comfortable living experience. Don't miss out on the chance to make this house your home. (id:42776)
Royal LePage Exchange Realty Co. Brokerage (Kin)
914 Arlington Street Unit# 29
Port Elgin, Ontario
Welcome to Elgin Manor! ~ Move in and relax in this spacious 2+ bedroom and 3 bath condo located in a sought after area of Port Elgin close to the rail trail. The main level has an open concept kitchen, dining room, living room with corner gas fireplace, and primary bedroom includes 2 walk through closets into a 4 piece ensuite. A large upstairs loft family room overlooks the living room and has a quaint alcove reading area. The lower level features a spacious recreation room for entertaining, a 3rd bedroom, workshop, utility room and a storage room. You can lay back and enjoy the maintenance free exterior on your oasis like rear patio or entertain your friends with a barbecue. Monthly condo fee includes grass cutting, exterior maintenance including windows and doors, insurance, snow removal on road only and garbage pick-up. The furnace is electric, natural gas service is available. This unit includes a front covered porch and 2 parking spaces. Contact your REALTOR® for an appointment to view. (id:42776)
Royal LePage D C Johnston Realty Brokerage
668 Palmateer Drive
Kincardine, Ontario
Excellent family area for this 3+1 bedroom, 2 bathroom, raised bungalow with attached 12ft x 40 foot garage. Main level features a large eat in kitchen, living room, four piece bathroom and three bedrooms including one with a patio door leading to a covered deck, overlooking the fenced back yard. Lower level has huge rec room with gas fireplace, fourth bedroom, 3 piece bathroom and laundry area. Very rare lot, backs onto park, green space and Kincardine trails. Shingle on garage and covered patio replaced May 2024, main home in last 10 years. (id:42776)
Royal LePage Exchange Realty Co. Brokerage (Kin)
13 Eagle Court
Port Elgin, Ontario
If you're looking for a neighbourhood with a community vibe and great neighbours; look no further. Why wait to have one built; this stunning “Alexa Model”; 1573 sqft condo is a true gem. Built in 2022; this immaculate residence offers the perfect blend of luxury, comfort, and leisure. It features 2 spacious bedrooms, 2 full baths and is one of only a few models with a Finished Loft. The versatile loft is perfect for a home office, media room, or guest quarters - the possibilities are endless, it also provides for vaulted ceilings in the main living area. If a little more finished space is required there is 1291 sqft available in the unfinished basement. The open-concept floor plan seamlessly connects the living, dining, and kitchen areas, highlights in this space include easy maintenance vinyl plank flooring, Quartz counter tops, gas fireplace and walk out to a deck and patterned concrete patio. The monthly condo fee of $425.65 includes 2 golf memberships to The Club at Westlinks. Experience resort-style living right at your doorstep with access to pickleball / tennis court, pub / game nights and a fitness room ensuring endless hours of active enjoyment. Plus, say goodbye to lawn maintenance as there's no grass to cut, allowing you to spend more time on the things you love. (id:42776)
RE/MAX Land Exchange Ltd Brokerage (Pe)
55 Chestnut Hill Crescent
Tara, Ontario
Welcome home to this stunning new construction executive bungalow in sought after Chestnut Hill Estates. This exclusive custom home on a premium exterior corner lot offers 1,745 square feet of luxurious living space finished with high quality details, exquisite craftsmanship, and attention to excellence. The inviting open-design showcases vast rooms and an abundance of natural light, with 9 ft ceilings above and luxury wide-plank vinyl flooring below. The custom kitchen is a true showstopper with sleek two-tone cabinetry, a spacious island, and sophisticated quartz countertops. The contemporary great room, adorned with a stylish gas fireplace, offers sliding glass doors opening onto the sprawling 9x28 covered deck. Nestled in its own secluded wing of the house, the master suite offers a private sanctuary. Here, you can indulge in luxury within the expansive 4-piece ensuite, featuring a rejuvenating walk-in shower with a rainfall showerhead, decadent his and her sinks, and a spacious walk-in closet providing ample storage for your wardrobe essentials. Discover 2 additional bedrooms and a well-appointed 4-piece bathroom nestled in the opposite wing of the house, providing privacy and comfort for family and guests. The full unfinished basement with a roughed-in bathroom presents endless possibilities for future expansion, allowing you to customize this home to suit your lifestyle. With its blank canvas interior, you can let your imagination run wild as you envision the perfect home for you and your family. Situated amidst picturesque landscapes, Chestnut Hill Estates is an exclusive, high-quality custom home subdivision embodying relaxed, casual elegance. Situated in the the friendly community of Tara, this area boasts stunning natural beauty with rolling hills, scenic trails, and the meandering Sauble River running through it. Isn’t it time to tarry awhile in Tara? (id:42776)
Keller Williams Realty Centres
54 Chestnut Hill Crescent
Tara, Ontario
Presenting a stunning new construction contemporary masterpiece boasting expansive living spaces and sleek open-concept design in the exclusive neighbourhood of Chestnut Hill Estates. This premier bungalow perched on a generous exterior corner lot offers 1,872 square feet of refined living space, meticulously designed for modern comfort and style. Step into the fabulous great room featuring a cozy gas fireplace, with sophisticated tray ceiling above and luxury wide-plank vinyl flooring below. Delight in the custom two-tone cabinetry, island with two-sided seating, and elegant quartz counters adorning the modern kitchen. Experience ultimate relaxation in the master retreat, where sliding glass doors open directly to your backyard oasis. This tranquil sanctuary also boasts a decadent 3-piece ensuite and a spacious walk-in closet. Discover 2 additional bedrooms and a stylish 4-piece bathroom all on the main level. The double-car garage leads into a spacious and convenient mudroom. Double your living space by finishing the full basement with roughed-in bath, primed for your finishing touches. Nestled amidst picturesque landscapes, Chestnut Hill Estates is an exclusive, high-quality custom home subdivision embodying relaxed, casual elegance. Situated in the the friendly community of Tara, this area boasts stunning natural beauty with rolling hills, scenic trails, and the meandering Sauble River running through it. Isn’t it time to tarry awhile in Tara? (id:42776)
Keller Williams Realty Centres
33 4th Street Nw
Chesley, Ontario
Looking to get into the real estate market, or perhaps looking for a great investment property? Welcome to 33 4th St NW in the wonderful little town of Chesley. This home has had a number of updates over the past few years and features 2 large bedrooms and 2 full baths. There is an option to turn the den into a main floor bedroom for true one level living, or keep it as a den/office and enjoy the oversized primary on the second level. Nice open living space, main floor laundry, and a great deck overlooking the large backyard round out this package. Don't hesitate, set up your viewing today! (id:42776)
Exp Realty
37 Sog-Je-Wa-Sa Drive
Chief's Point Indian Reserve #28, Ontario
Sauble Summer Hideaway Ready for you!! Private, Chief's Point Riverfront seasonal cottage ready to be your summer get-away from it all! This 3 bedroom, 1 Bath cozy cottage has been loved and enjoyed for many years by this family. Now it is your turn! Cottage comes fully furnished and with appliances. There is additional accommodation in the separate 9' x 12' Bunkie. Recent updates include: new shingles on all buildings, new deck on cottage and Bunkie, new approved septic and Sandpoint. Spacious yard to enjoy the outdoors with stairs leading to the sandy river's edge for boating or swimming. There is potential to create your own docking area at the river. The Bunkie deck provides a lovely view of the river activity across to the Kit-Wat Motel and Marina. The Annual lease is $9,600 plus service fee of $ 1200.00. Call today to set up your private Viewing. (id:42776)
Wilfred Mcintee & Co Ltd Brokerage (Sb)
Lot 13 Trillium Crossing
Northern Bruce Peninsula, Ontario
Are you looking to build your dream home? Look no further! Welcome to a quiet neighborhood surrounding West Little Lake… Lakewood Community! This lot is completely treed and just over an acre in size, providing the perfect canvas to a place you can soon call home. Lakewood Community provides private communal trails for you to explore all year round and enjoy activities such as snowshoeing, skiing, walking and more! Located fairly central on the Bruce Peninsula, an abundance of amenities are near with Lion’s Head only an 8-minute drive, a 25-minute drive to Wiarton, and a 35-minute drive to Tobermory - the Peninsula's very own Caribbean. Let your new journey in paradise begin! NOTE: The list price is for the vacant land only. Renderings and elevations for an AND-ROD CONSTRUCTION home have been provided for illustration purposes. Seller financing may be available at 4% interest rate! To learn more about this MLS® listing, Seller financing or the build process, contact your REALTOR® today. (id:42776)
Keller Williams Realty Centres
243442 Side Road 22
Meaford, Ontario
This immaculate stone farm house on 50 acres minutes from the City of Owen is a rare find. Perfect for someone looking for a hobby farm or just a peaceful setting abundant with nature and beauty. The property has been loved and maintained by the sellers for almost 30 years and is set up perfectly for someone looking to have a space for their horses. Two stall barn with water and hydro, and 3 fenced paddocks, along with various trails throughout the property and access to the Bruce Trail nearby. The front of the property you'll find approximately 15 acres of tiled workable acreage, a perfect spot for you to grow your own crops. Two additional outbuildings complete the property: A newer two car garage with workshop and hydro, and a large shed with a sliding barn door, there is plenty of space here for all your toys. The stone farm house is in pristine condition and has a traditional layout where you'll find the formal dinning room, living room, kitchen, main floor laundry, 2 piece bath and well built sunroom on the main floor. Upstairs are 3 bedrooms and a renovated 4 piece bath featuring in floor heat. The home has been so well maintained over the yeas and is not your typical rundown old home. A feature sheet with updates is available upon request. We invite you to book an appointment to view this stunning property close to Georgian Bay and Owen Sound. (id:42776)
Century 21 In-Studio Realty Inc.
134 Paisley Drive
Chatsworth (Twp), Ontario
Welcome to this charming 4+ acre hobby farm, featuring a 3-bedroom bungalow designed for comfortable main floor living. The home greets you with a spacious foyer, leading to a convenient laundry/dining room, a cozy mudroom, a bright living room, 4-piece bathroom, and a well-appointed kitchen complete with a pantry and updated cupboards. The primary bedroom, along with two additional bedrooms, provides ample space for family or guests. Enjoy serene views from the covered sun deck or the cheerful sunroom, both overlooking a picturesque creek and beautifully treed grounds. The property includes a large detached (32'x82') insulated and heated shop/garage with a new concrete floor, ideal for storage, a workshop, or even a recreation space. For pet lovers, there's a convenient dog kennel, providing a safe and comfortable space for your furry friends. The home is primarily heated with a wood pellet stove but also has wall-mounted electric heating for added convenience. Equestrian enthusiasts will appreciate the 3-horse barn, hay and straw storage, chicken coop, new paddock, and wood shed. Additionally, there is a 26'x32' shed heated with a woodstove, featuring a cold storage room—perfect for hunters. A tributary stream to the Saugeen River runs through the property, offering good fishing opportunities and a reliable water source that never dries up. Recent updates include a new eavestrough on house + garage (2019), new pump, hot water tank, UV light, and filter. This peaceful and private retreat is ready for you to call home. Don't miss the opportunity to own this unique and versatile property. Please call your REALTOR® to schedule a viewing today! (id:42776)
Royal LePage Rcr Realty
540 Victoria Street
Lucknow, Ontario
Lovely older home with lots of recent improvements. Features include 4 bedrooms, 1.5 bath, main floor laundry, attached garage and fully fenced yard for kids and pets. This home has been freshly painted has newer flooring throughout main floor and new in 2023 NG furnace and central air along with water softener. Don't miss this opportunity to own a great family home in a quiet neighborhood. (id:42776)
RE/MAX Land Exchange Ltd Brokerage (Pc)
740550 Sideroad 10
Chatsworth, Ontario
Idyllic 100-Acre Farm with endless possibilities! Nestled in a tranquil rural setting on a quiet, recently paved road, this 100-acre farm offers rolling farmland, lush hardwood bush, and scenic trails for a peaceful, private lifestyle. It features 50 acres of workable farmland and 18 acres of pristine hardwood bush with mature trees and trails. A recently built Cabin heated with a woodstove, includes a loft sleeping area and sliding doors, provides a cozy retreat for hiking, hunting, or enjoying nature's tranquility. Multiple prime building sites allow you to design and construct your dream home. The east field, equipped with random tile drainage, enhances productivity for various agricultural pursuits. With no immediate neighbours, enjoy unparalleled privacy surrounded by natural beauty and open spaces. Only 20 minutes from Owen Sound and amenities, this expansive land offers endless possibilities, from hobby farming to creating a private estate. Whether expanding your agricultural ventures or building your dream home, this property combines productive farmland, tranquil hardwood bush, and ample development space. Contact your REALTOR to schedule a viewing and explore all this exceptional property has to offer. (id:42776)
Royal LePage Rcr Realty
740550 Sideroad 10
Chatsworth, Ontario
Idyllic 100-Acre Farm with endless possibilities! Nestled in a tranquil rural setting on a quiet, recently paved road, this 100-acre farm offers rolling farmland, lush hardwood bush, and scenic trails for a peaceful, private lifestyle. It features 50 acres of workable farmland and 18 acres of pristine hardwood bush with mature trees and trails. A recently built Cabin heated with a woodstove, includes a loft sleeping area and sliding doors, provides a cozy retreat for hiking, hunting, or enjoying nature's tranquility. Multiple prime building sites allow you to design and construct your dream home. The east field, equipped with random tile drainage, enhances productivity for various agricultural pursuits. With no immediate neighbours, enjoy unparalleled privacy surrounded by natural beauty and open spaces. Only 20 minutes from Owen Sound and amenities, this expansive land offers endless possibilities, from hobby farming to creating a private estate. Whether expanding your agricultural ventures or building your dream home, this property combines productive farmland, tranquil hardwood bush, and ample development space. Contact your REALTOR to schedule a viewing and explore all this exceptional property has to offer. (id:42776)
Royal LePage Rcr Realty
636022 Euphrasia-Holland Townline
Chatsworth (Twp), Ontario
94 acre corner farm with 70 acres workable, all in one field. Fence lines recently removed. Approximately 8 acres of maple bush. Farm entrances off the paved road and the gravel sideroad. Barn 57’6x95’, Shed 44’x60’ with doors on all 4 sides, antique barn 18’x27’. Land is open bottom - Harkaway Loam and Osprey Loam. Pristine setting for the 1100 square foot renovated home with separate yard area. New windows, steel roof, propane furnace, central air, spray foamed basement and interior walls; all in last 5 years. (id:42776)
Royal LePage Rcr Realty
215 Mcnab Street Unit# 9
Walkerton, Ontario
Imagine arriving home after a hard day to your comfy, spacious executive town home nestled in the heart of the neighborhood. This newly renovated two bedroom unit is one of a few units which will become available and it has it all - gleaming new kitchen, bathrooms, floors, and appliances package so all you need to do is move in and arrange furniture! The lower level offers an over-size single garage, a separate sizeable laundry/storage room to keep things organized! Upstairs, entertain or relax in the generous living room and dine in the eat-in kitchen with family and friends. At day's end, retreat to one of two large, restful bedrooms situated on the third floor. With two entrances and a back patio overlooking a tree-lined courtyard, you can unwind outside too. Experience the full spectrum of energy-efficient upgrades in this remarkable property, boasting state-of-the-art heat pumps, brand-new windows, and superior insulation enhancements. Say goodbye to soaring utility bills as these enhancements ensure optimal energy conservation, keeping costs exceptionally low. Ample parking and affordable rent, allows you to live the good life in this renovated gem. Best of all, everything you need is just a short stroll away - school, downtown, the river trail, and so much more. And don't forget, Bruce Power is a short drive from Walkerton! Need something larger? Two 3-three bedroom units will become available, once completed, at a higher lease fee. Note: Pet-friendly with some conditions. (id:42776)
Exp Realty
725 King Street
Port Elgin, Ontario
On quiet King Street, close to sandy Port Elgin Main Beach, sits this 1,260 sq.ft. bungalow with 2+1 bedrooms, 2 full baths & main floor laundry. Dining area has sliding doors leading to private patio area, the kitchen has ample cabinetry & inviting living room with gas fireplace. Lower level has family room, bedroom, bath, sauna, hot tub & large workshop/storage area, which could accommodate a fourth bedroom. Outside, there is a carport, concrete drive, garden shed & shade trees. A home you will love to live in! (id:42776)
Century 21 In-Studio Realty Inc.
348305 4th Concession B
Grey Highlands, Ontario
53 acres of bush with streams and ponds throughout. Driveway, 200 amp hydro service and drilled well already installed. Cleared, level area for future build site. Good location just 30 minutes to Collingwood. Located on a quiet road with neighbouring farm and rural residential properties. (id:42776)
Royal LePage Rcr Realty
255 King Street E
Mount Forest, Ontario
255 king street east, offers a well maintained side entry bungalow with eat in kitchen, oak cabinets, separate dining room, large living room open to foyer with front and back door entry, 3 bedrooms, 4pc and 2pc baths, rec room, laundry in basement, utility and gas furnace, central air, storage area, attached garage, great rear yard, treed, close to downtown and yet close to walking track and ball diamonds, lawn bowling, it is all here with this home (id:42776)
Royal LePage Rcr Realty
893 Eastwood Drive
Port Elgin, Ontario
Looking for a bungalow in Port Elgin, Ontario? Look no further than 893 Eastwood Drive. This well maintained Snyder home is waiting for you. Enjoy the beautifully landscaped property. Upon arrival, you'll be greeted with excellent curb appeal, bricked driveway and patio, treed lot and gardens. Step around back to find features like a brick patio, wooden deck, gazebos for shade, built in gardens, sand point well for watering and above all, the amazing canopy bar! Step inside the home to an incredibly designed open concept floor plan with a new Van Dolders kitchen installed in 2020. You'll undeniably enjoy your time with family and friends in this welcoming and warm kitchen / living room area featuring oak hardwood flooring, quartz counter tops and cabinet lighting. The main floor offer new windows throughout. Take a walk down the hall to your bedrooms and bathrooms on the main level. The 4 piece main floor bathroom is perfect for a growing family. The main floor provides 3 bedrooms in total, 1 of which is the primary bedroom featuring large closets, 3-piece ensuite and large room. Before heading downstairs, you'll see the house has a good sized laundry/ mudroom connecting you to the garage and basement. Downstairs offers a large family recreational room, 3-piece bathroom, plenty of storage and a newly renovated guest suite. Some notable features include the natural gas furnace upgrade in 2019, roof was replaced in 2012, new air conditioning and washing machine in 2023 and the kitchen and living room were done professionally adding LED pot lights, wood flooring and all new kitchen set up in 2020. Calling this bungalow 'home' is easy. Located on a great street close to Eastwood Park, the Saugeen Shores Off Leash Dog Park, Rail Trail and Port Elgin's beautiful downtown core. Don't miss out on a great opportunity! Call today to book your showing! (id:42776)
Century 21 In-Studio Realty Inc.
632 Bannister Drive
Sauble Beach, Ontario
CENTRALLY LOCATED, LARGE, BUNGALOW WITH 5 BEDROOMS, 3 BATHROOMS & 2 KITCHENS OFFERS A WIDE RANGE OF LIFESTYLE OPTIONS/OPPORTUNITIES! Whether it's a day at the beach, a dinner out, a quick jaunt to the grocery store, or one of many activities offered around the corner, practically any amenity you want or need is within walking distance. As you enter the main level, you'll be greeted by a family room and the first of three main floor bedrooms followed by a spacious eat-in kitchen, perfect for hosting family gatherings or enjoying cozy meals by the fireplace. Two additional bedrooms, laundry room & two full bathrooms complete the upper level. On to the lower level, you'll find an additional two bedrooms and one bathroom, designed with an open concept kitchen & living area. The lower level also features a convenient cold storage room & sliding door access to a delightful sunroom, providing a seamless connection between indoor, outdoor living spaces & a bonus workspace/storage room under the garage. The exterior of the property welcomes you with a path leading to the porch and front doors, while a concrete driveway leads to a detached single-car garage. The garage offers protected access to the interior of the home via a breezeway, ensuring convenience & shelter. The large outdoor entertaining concrete deck is perfect for hosting barbecues or simply enjoying the southern exposure. This property presents various possibilities, having served as a year-round family home, cottage, and rental with a Short-Term Accommodation (STA) permit. Additionally, the layout and features of the home make it suitable for potential in-law suite arrangements. With its central location and versatile usage potential, this charming bungalow is an excellent opportunity to embrace a comfortable and flexible lifestyle. (id:42776)
Chestnut Park Real Estate Limited
243442 Side Road 22
Meaford, Ontario
This immaculate stone farm house on 50 acres minutes from the City of Owen is a rare find. Perfect for someone looking for a hobby farm or just a peaceful setting abundant with nature and beauty. The property has been loved and maintained by the sellers for almost 30 years and is set up perfectly for someone looking to have a space for their horses. Two stall barn with water and hydro, and 3 fenced paddocks, along with various trails throughout the property and access to the Bruce Trail nearby. The front of the property you'll find approximately 15 acres of tiled workable acreage, a perfect spot for you to grow your own crops. Two additional outbuildings complete the property: A newer two car garage with workshop and hydro, and a large shed with a sliding barn door, there is plenty of space here for all your toys. The stone farm house is in pristine condition and has a traditional layout where you'll find the formal dinning room, living room, kitchen, main floor laundry, 2 piece bath and well built sunroom on the main floor. Upstairs are 3 bedrooms and a renovated 4 piece bath featuring in floor heat. The home has been so well maintained over the yeas and is not your typical rundown old home. A feature sheet with updates is available upon request. We invite you to book an appointment to view this stunning property close to Georgian Bay and Owen Sound. (id:42776)
Century 21 In-Studio Realty Inc.
309 Durham Street E
Walkerton, Ontario
Looking for an investment opportunity? Here it is! A commercial building with one commercial storefront and 3 residential apartments. All units fully rented. Monthly rent of $2789.00 per month and monthly expenses of $637 per month. Landlord pays for Natural Gas, Water and Sewer, Taxes and Insurance. This is a great opportunity for someone who wants a cash flowing investment property. Contact your REALTOR® today to discuss this opportunity. (id:42776)
RE/MAX Grey Bruce Realty Inc Brokerage (Wiarton)
255 Durham Street
Kincardine, Ontario
Attention investors! Don't miss out on the opportunity to own this high income generating multi-residential building in Kincardine, an area that has strong economic growth for years to come! Just a short drive to Bruce Power, currently at full capacity with a waiting list! This large elegant Italianate mansion was built in 1875 on over 1/2 an acre lot, located just up the road from Lake Huron! It has been known as Malcolm Place since 1929. The irregular massing of two rectangles around an offset tower forms the entrance and is a mark of romantic Italian style. The beautiful window details and elaborate chimneys are impressive. The widows peak has three round-topped windows with gorgeous Lake views. The interior is much to be desired, most of the original plaster work and wood work is present on the first floor and the grand staircase. Note the beautiful ceiling medallion, deep door cases and details such as decorative door hinges. This lovely mansion and the residential units are still adorned with Andrew Malcolm furniture. Zoning change in progress, there are potentially 10 commercial spaces available to rent and 41 residential rooms each with their own 4 piece bathrooms, ductless heat/AC units and kitchenette. More features include; Two kitchens, copper roof, upgraded insulation, a high end fire alarm and sprinkler system, 1200 amp service, shared laundry room, public washrooms, office space, elevator access, ramp entry access, key pad access to all rooms, comfortable common areas and a spacious lobby! Just a block away from downtown Kincardine and all its amenities! (id:42776)
Lake Range Realty Ltd. Brokerage (Kincardine)
731 Princes Street N
Kincardine, Ontario
Attention investors! Don't miss out on the opportunity to own this high income generating multi-residential building in Kincardine, an area that has strong economic growth for years to come! Just a short drive to Bruce Power, currently at full capacity with a waiting list! The original structure was a large Queen Anne revival, free-standing house built of brick with sandstone detailing and wood embellishments including a porch and slate roof. Located right next to picturesque Victoria Park in Kincardine with views of Lake Huron's famous Sunsets! Originally built in 1895, this 3 story stately Victorian building has 27 self contained bachelor apartments with full bath and kitchenette (plus a 1bedroom unit). Interior also offers a cozy common room with fireplace, kitchen/dining room, fire alarm, 600 amp service, 5 year old natural gas boiler, 2 exercise rooms, staff laundry and coin operated laundry. Many use options are available eg; retirement home, short term rentals, Air B&B, etc. Perfectly located down town Kincardine! (id:42776)
Lake Range Realty Ltd. Brokerage (Kincardine)
766 9th Street A E
Owen Sound, Ontario
Welcome to this delightful, fully renovated home, beautifully updated throughout and a true pleasure to show. This charming home is simply immaculate. The generous living room, complete with a cozy gas fireplace, is perfect for relaxing or entertaining guests. The kitchen is a chef's dream, featuring custom maple cabinetry, stylish pot lights, updated countertops and backsplash, and comes equipped with included appliances. The formal dining area, adorned with sliding doors, opens onto a large deck, making it an ideal spot for summer barbecues and outdoor gatherings. Enjoy the comfort of forced air natural gas, central air and central vac. The second floor showcases three spacious bedrooms, full bath, gleaming hardwood floors and skylight in the foyer. In the basement is a bonus room - make it your games room, exercise room or hobby room. Updated electrical, windows, and roof. A detached, heated, and insulated 14x18 garage, with bonus storage room extension on the back, perfectly set up for your handyman's workshop or can serve as an ideal area for your favorite hobbies. The landscaped backyard is ideal for the gardener in the family - raised beds and landscaping, privacy and nature galore. Located on a quiet street in an excellent location within walking distance to the rec center, parks and amenities. All you have to do is move in! (id:42776)
RE/MAX Grey Bruce Realty Inc Brokerage (Os)
19 Redford Road
London, Ontario
Welcome to 19 Redford Road! This 3 bedroom, 2 bathroom, executive bungalow home is situated in the desired old Uplands neighbourhood and offers all the amenities of city living, while offering an escape from city life! Primely positioned close to Masonville mall, University Hospital, UWO, the YMCA and shopping and restaurants. Situated on almost 3/4 of an acre of immaculate landscape with a fenced backyard and mature trees, it is a rare property that needs to be seen to truly be appreciated. Inside the home, a custom designed great/family room with wood burning fireplace and with almost 30 feet of floor to ceiling windows, offers unparalleled natural light and views of the yard that are picturesque in any season. The kitchen and dinette are connected to the great room in open concept, making the home ideal from small family mornings and also for entertaining on a larger scale. From the kitchen, there is a formal dining room that flows to a formal living room with fireplace, offering yet another element of living space to this home. Recent renovations include a new patio door (2020), new water softener (2017), complete renovation of both bathrooms and laundry room (2016), front walkway (2015) and new gas furnace and central air and water heater (2014). The unfinished basement offers unlimited potential for a large rec room and additional bedrooms or home office! This is truly a property that shouldn't be missed as it offers unique opportunities location, property and living space, making it an ideal home that satisfies a list of needs and wants in a home while delivering rare and unique luxuries. (id:42776)
Royal LePage D C Johnston Realty Brokerage
351 Market Street
Saugeen Shores, Ontario
Charming Three-Bedroom Bungalow in the Heart of Port Elgin! This delightful three-bedroom bungalow, situated on a spacious 66' x 132' lot, has seen many updates over the years. Nestled in the core of town, it is conveniently close to Port Elgin's main beach, making it an ideal location for a retired couple, a growing family, or a perfect cottage retreat. The main floor features three cozy bedrooms and a modernized four-piece bathroom. The living room is just off the kitchen and dining area, where you'll find a timeless kitchen with white cabinets designed and built by Andrew Hill, along with stone counter tops and additional built-ins around the dining area for lots of storage. The classic curved entryway from the living area to the bedrooms adds a touch of the home's original character. In the backyard, enjoy the privacy of a fenced yard, a large shed perfect for woodworking, and a stunning professional putting green for golf enthusiasts or family fun, along with a driving net to practice your swing. Relax in the hot tub or unwind in the generous backyard, on the front porch, or simply appreciate the expansive spaces this property offers. And maintaining this beautiful yard is made easier with the in ground sprinkler system and sand point. The basement provides a large Rec room for entertaining, a second spacious four-piece bathroom, and a laundry room. This versatile space is perfect for kids, guests, or additional activities. Don't miss out on this spectacular property that truly offers something for everyone. (id:42776)
RE/MAX Land Exchange Ltd Brokerage (Pe)
148 Anderson Street
Georgian Bluffs, Ontario
Welcome to your dream home! This exceptional 5-bedroom, 2-bathroom raised bungalow offers the perfect blend of comfort, style, and functionality, nestled on a beautifully landscaped 1/2 acre lot just outside Owen Sound boundary into Georgian Bluffs. Step into an inviting open-concept living and dining area with large windows that flood the space with natural light. The living room features a cozy fireplace, perfect for relaxing evenings. The main kitchen boasts modern appliances, ample cabinetry, and a convenient island, providing a practical surface for cooking and baking. The five bedrooms provide ample space for family, guests, or home office needs. The lower level has a fully-equipped second kitchen offering versatility for large gatherings or a potential in-law suite. The expansive family room includes a pool table and a cozy fireplace, creating the perfect spot for relaxation and entertainment and walks out to a marvelous patio for enjoying those summer evenings. Meticulously maintained gardens, lush lawns, and mature trees offer a private and picturesque setting. A convenient 24' x 30' double garage provides ample storage and parking space with a separate workshop at the back. Situated in a peaceful neighborhood with easy access to local amenities, schools, and parks. This home is a true gem, combining luxury and practicality in a serene, spacious setting. Don't miss the opportunity to make it yours. (id:42776)
RE/MAX Grey Bruce Realty Inc Brokerage (Os)
582 Johnston Avenue
Port Elgin, Ontario
Unparalleled Opportunity in Port Elgin's Heart! Welcome to 582 Johnston Ave, a rare gem in the midst of this charming beach town. Imagine owning a property that offers the perfect blend of convenience, income potential, and only a few blocks to Lake Huron's edge. This unique property boasts four separate apartments, including a spacious 2bed/2bath unit and three cozy 1bed/1bath units, providing endless possibilities for investors, entrepreneurs, or those seeking a unique living arrangement. The property's CC (Core Commercial) zoning opens up a world of possibilities, from keeping it as a lucrative rental property to exploring alternative uses that capitalize on its prime location. Additional features include a large 23x16' garage attached to a boathouse with an automatic garage door opener and boathouse measuring 24x16', perfect for storing watercraft or equipment with a concrete floor. This space also offers the potential for office space and development ideas. Half of the property is still available to build additional apartments or office space as well. The dreamer's can dream with this space with perfect zoning to instil your next business venture. With its proximity to shopping, amenities, schools, Bruce Power, and the breathtaking shores of Lake Huron, this property is poised to deliver exceptional returns from summer rentals and long-term tenants. Don't miss this chance to own a piece of Port Elgin's heart. Call today to explore the endless possibilities of 582 Johnston Ave! (id:42776)
Wilfred Mcintee & Co Ltd Brokerage (Southampton)
343570 Church Sideroad
Georgian Bluffs, Ontario
Experience an absolutely gorgeous location with stunning views! Nestled on two acres along a quiet country road, yet only 15 minutes from Owen Sound, this 4-bedroom, 2-bath bungalow with over 2000 sq ft of living space has it all. Step into a spacious open-concept living and dining area featuring hardwood floors, an updated VanDolders kitchen, and patio doors leading to a west-facing deck with breathtaking sunsets. The expansive master bedroom boasts windows galore and two closets, accompanied by a second generous bedroom on the main level. The lower level offers two additional large bedrooms, an office/den (or potential 5th bedroom), another full bath —ideal for an in-law suite or guest quarters. Enjoy the warmth of a wood-burning stove on chilly winter days. The lower level also features a walkout to the backyard, offering ample space for gardens and abundant nature, including wildlife, birds, and flowers. In addition to an attached double garage, there is a detached double garage. The expansive country lot includes forest, apple trees, and trilliums, epitomizing nature at its finest. With central heating and air conditioning, central vac, and updated flooring throughout, this home has so much to offer—it’s the complete package. Located just minutes from Cobble Beach, this is the lifestyle you’ve been dreaming of. (id:42776)
RE/MAX Grey Bruce Realty Inc Brokerage (Os)
24 Philip Place Unit# 24
Kincardine, Ontario
This immaculate condo is located on a quiet street with peaceful views of ponds and fields. With three bedrooms and two bathrooms, the unit is bright, spacious and maintenance free. It has undergone significant renovations including a new heat pump and air conditioning unit (2021), hot water heater (2020), vinyl plank flooring, updated 4-piece bathroom, trim, doors, paint and more. In addition to the eat-in kitchen, separate dining room and large living room, the upper floors include a generous primary bedroom with double closets, a cheater bathroom, and two more bedrooms. Downstairs the lower level family room has a sliding glass door that walks out to the private patio. Recent upgrades by the condo corporation include a metal roof, windows and garage door with automatic opener. Philip Place is within walking distance to a grocery store, pharmacy, bank and restaurants, and is only a short drive to the beach and Kincardine's downtown core. (id:42776)
Exp Realty
582 Johnston Avenue
Port Elgin, Ontario
Unparalleled Opportunity in Port Elgin's Heart! Welcome to 582 Johnston Ave, a rare gem in the midst of this charming beach town. Imagine owning a property that offers the perfect blend of convenience, income potential, and only a few blocks to Lake Huron's edge. This unique property boasts four separate apartments, including a spacious 2bed/2bath unit and three cozy 1bed/1bath units, providing endless possibilities for investors, entrepreneurs, or those seeking a unique living arrangement. The property's CC (Core Commercial) zoning opens up a world of possibilities, from keeping it as a lucrative rental property to exploring alternative uses that capitalize on its prime location. Additional features include a large garage attached to a boathouse with an automatic garage door opener. Perfect for storing watercraft or equipment with a concrete floor. This space also offers the potential for office space and development ideas with minor renovations. Half of the property is still available to build additional apartments or office space as well. The dreamer's can dream with this space with perfect zoning to instill your next business venture. With its proximity to shopping, amenities, schools, Bruce Power, and the breathtaking shores of Lake Huron, this property is poised to deliver exceptional returns from summer rentals and long-term tenants. Don't miss this chance to own a piece of Port Elgin's heart. Call today to explore the endless possibilities of 582 Johnston Ave! Owned since 1998. (id:42776)
Wilfred Mcintee & Co Ltd Brokerage (Southampton)
376 Peel Street
Southampton, Ontario
Discover the charm of this inviting, three-bedroom, two-bathroom bungalow nestled on a spacious 125’ x 103’ lot in a nice quiet area of Southampton close to amenities and just a short ride to the beach! This home offers one-floor living for those seeking convenience and functionality. This delightful residence also features a double car detached heated workshop or garage, perfect for your hobbies and toys! Inside, you'll find a large open concept living area, cozy sunken family room with fireplace. There is a walkout from the dining area to the beautiful deck which overlooks the huge completely fenced yard. Many recent updates include natural gas furnace, central air, on demand hot water, Hy-Grade Steel roof, insulation and some new flooring. There is plenty of parking in the double width driveway. This is a great opportunity to enter the market or downsize to a one level bungalow. (id:42776)
Royal LePage D C Johnston Realty Brokerage
45826 Howick Turnberry Road
Clifford, Ontario
If your looking for a country property close to Clifford this 1 1/2 acre house and 40'x60'shop is priced to sell. If your just starting out or looking for something to make your own this could be it. Eat in kitchen, living room, bathroom and master bedroom on the main floor. Three additional bedrooms upstairs. Post and beam workshop attached to the back of the house. If you want to have that country property don't let this one pass you by! (id:42776)
Royal LePage Rcr Realty
9840 Baseline Road
Wellington, Ontario
Welcome to your dream country retreat, just a short 10 minute drive from Mount Forest or approximately one hour from Guelph. This charming 1,138 square foot bungalow, built in 1996, sits on a stunning 2.45 acre property along the beautiful South Saugeen River. With amazing river views and fantastic fishing and swimming, this home offers the perfect escape from the hustle and bustle of life. The home features an updated main floor with two spacious bedrooms and a modern bathroom. Large windows throughout the home invite ample natural light and provide breathtaking views of the surrounding landscape. The open-concept living and dining areas create a warm and inviting space, ideal for both relaxing and entertaining. One of the highlights of this property is the vast, level usable land surrounding the river, offering endless possibilities for outdoor activities, gardening, camping or simply soaking in the peaceful surroundings. For those who enjoy working on projects or need extra storage space, the detached 20' by 30' shop is a valuable addition, providing plenty of room for tools, equipment, or hobbies. Located on a paved road with high-speed internet ensures you will stay connected while enjoying country living. For those with a growing family or looking for extra space, the basement, which is already partially finished, offers incredible potential to add more living space by finishing the flooring and trim in the bedroom and rec room. This property is more than just a house on a river; it's an opportunity to embrace a peaceful; lifestyle surrounded by nature. Don't miss the chance to make this riverfront property your own. Call today to schedule a viewing and start your journey towards owning this unique slice of paradise. (id:42776)
Peak Edge Realty Ltd.
181 Isthmus Bay Road
Lion's Head, Ontario
This exquisite log home, carefully designed and built by the seller, radiates charm. The home is in excellent condition, featuring a main floor with an integrated kitchen, dining, and living area complete with a woodstove, a spacious bedroom, and a four-piece bathroom with a standalone shower. It also includes a laundry closet and hardwood floors. The second level boasts a large master bedroom with office space, a four-piece bathroom, and a cozy sitting room with an electric fireplace mounted on the wall. A walkout leads to a sizable balcony (11' x 14') with an extensive overhang, offering views of Georgian Bay. The property boasts well-landscaped grounds with flagstone patios, low-maintenance perennial gardens, and a charming firepit. Additionally, there is a bunkhouse ideal for guest’s sleepovers or as a casual hangout spot. Situated in Lion's Head, the property is a brief drive from the village, offering easy access to shopping, beach activities, and a marina for boating enthusiasts. It is accessible via a year-round paved municipal road. Taxes:$3409.40. (id:42776)
RE/MAX Grey Bruce Realty Inc Brokerage (Lh)
1236 Sauble Falls Road
Sauble Beach, Ontario
Welcome to 1236 Sauble Falls Rd, Sauble Beach! This 2-bed, 1-bath, four season WINTERIZED cottage is not just a retreat, but an investment opportunity as a successful LICENSED Airbnb. Enjoy rustic charm with modern comforts, including a fireplace and screened porch. Upgrades include 200amp service, Culligan water filtration system, new roof/windows (2021) Septic system pumped in 2021.Parking for 8 vehicles, separate basement entrance, and a curated open space on a corner lot for outdoor activities. Just moments from Sauble Beach's sandy shores, this property offers access to recreational activities and a wide array of amenities. Don't miss this chance for an ideal blend of comfort, convenience, and opportunity! (id:42776)
Century 21 Heritage House Ltd.
Lot 14-15 Concession 11
South Bruce Peninsula, Ontario
200 acres in South Bruce Peninsula of which 95% in hardwood, predominantly maple. Last cut 10+ years ago. Possible maintenance cut available now. In an area of good sugar bushes. Corner lot on 2 unserviced road frontages. Good trails throughout the property. 10 minutes north of Wiarton. Property is under Forest Management. (id:42776)
Royal LePage Rcr Realty
291 Huron Road
Red Bay, Ontario
Nestled on nearly 8 acres of serene and private land, this property boasts numerous updates that make it an ideal retreat. Recent renovations include new flooring throughout, a modernized kitchen and bath, a new propane furnace, and a fireplace insert, ensuring comfort and style. The full, unfinished basement with full ceiling height, offers ample space for a work area or additional storage. Outside, the property features a detached, heated garage, perfect for parking your car, hobbies or an additional workspace. Located in a quiet area surrounded by nature, you are just a short distance from several beautiful beaches, including Sauble Beach, Red Bay, and Howdenvale Beach. The property is also a quick drive to Wiarton and close to numerous trails, making it an outdoor enthusiast's dream. Enjoy easy access to Lake Huron, perfect for recreational fishing and water sports, as well as a nearby conservation area rich with wildlife and large ponds. The expansive land is ideal for a home garden, with streams and ponds enhancing the natural beauty and tranquility. There is also a potential opportunity for lot severance(s), with documents already underway and available upon request. This property presents a unique blend of privacy, modern comforts, and natural beauty, offering endless possibilities for your dream home. (id:42776)
Sutton-Sound Realty Inc. Brokerage (Wiarton)
295 9th Street
Hanover, Ontario
Welcome to 295 9th street in the town of Hanover. This red brick two storey home sits on a large private lot with close proximity to the downtown amenities. Entering this house you can’t help but notice the charm of the age of the home with the large baseboards, French doors separating rooms or large classic staircase. This home offers lots of room for a growing family, two full bathrooms, four bedrooms, and a walkout to the backyard deck and patio area. Make sure to check this house out. (id:42776)
Exp Realty
15 Devinwood Avenue
Walkerton, Ontario
This brand-new custom 3-bedroom, 2-bathroom home showcases unparalleled craftsmanship and thoughtful design. Boasting a spacious open concept layout with ample natural light, this home offers a beautiful custom kitchen and living room highlighted by a stunning vaulted ceiling and fireplace. Indulge in the lavish ensuite bathroom, featuring a large double vanity and custom-tiled shower all complemented by a large custom walk-in closet. Seamlessly blending convenience with comfort on the main floor, you will find the laundry room which boasts ample storage space for the whole family. Outside, a covered deck awaits, providing a serene retreat to soak in the stunning countryside views and picturesque sunsets. This home offers both comfort and serenity for its new owners. Book a showing with your REALTOR® today! (id:42776)
Wilfred Mcintee & Co Ltd Brokerage (Walkerton)
Contact me to setup a viewing.
519-386-9930Not able to find any homes in the area that best fits your needs? Try browsing homes for sale in one of these nearby real estate markets.
Port Elgin, Southampton, Sauble Beach, Wiarton, Owen Sound, Tobermory, Lions Head, Bruce Peninsula. Or search for all waterfront properties.

