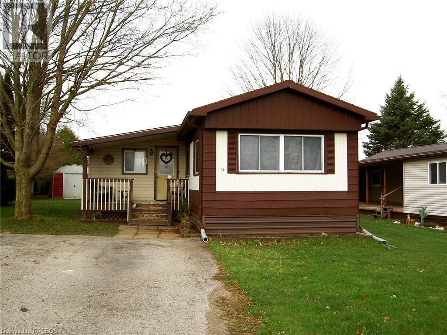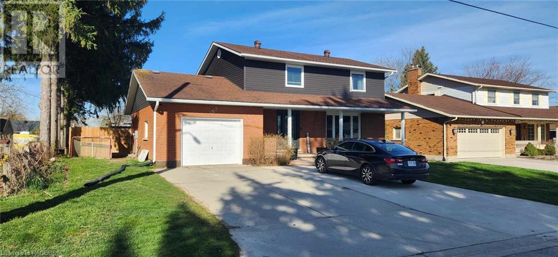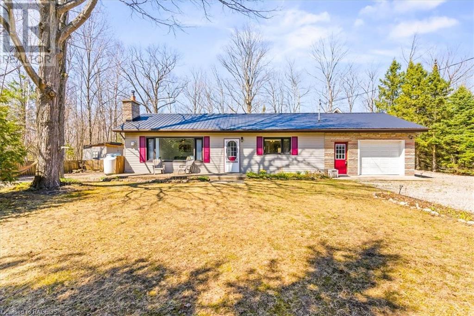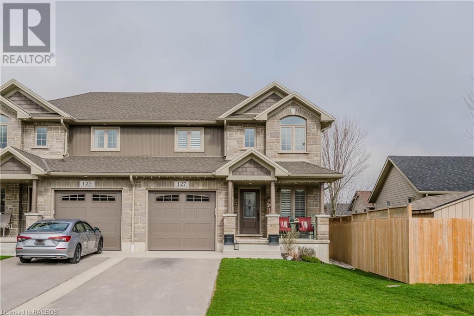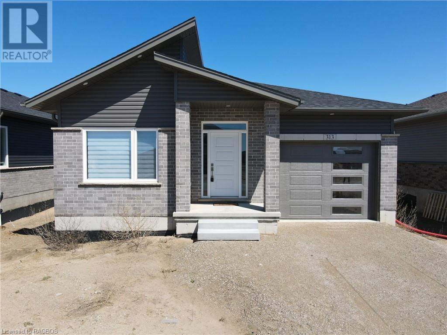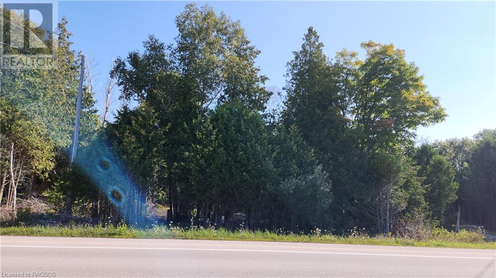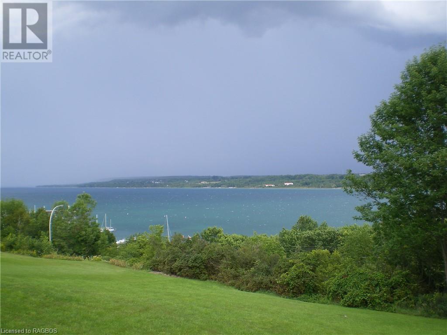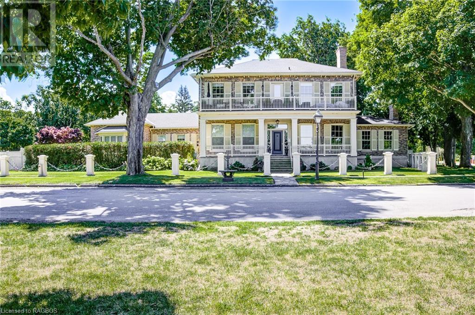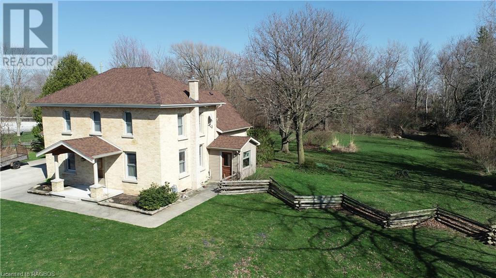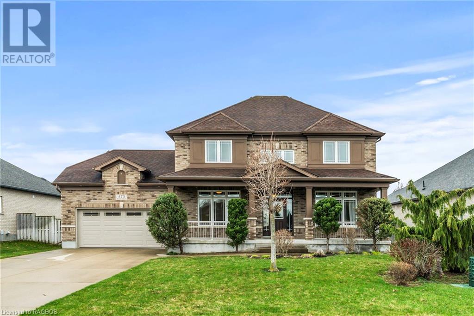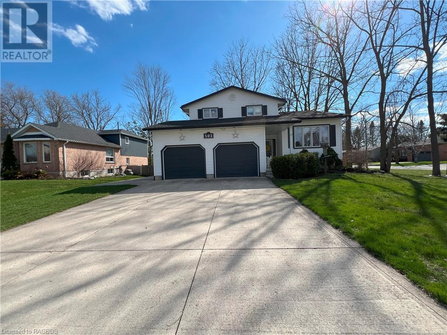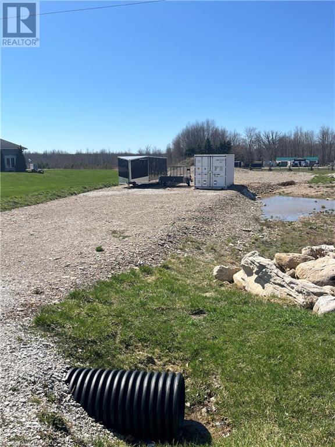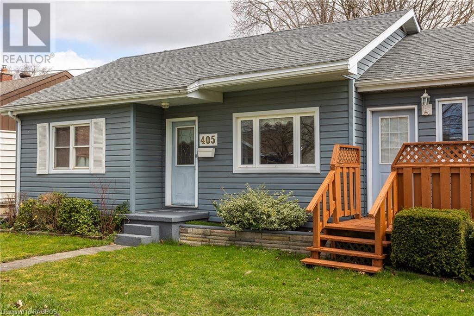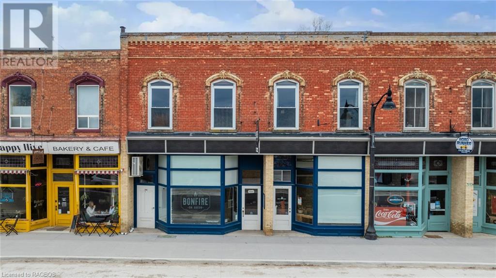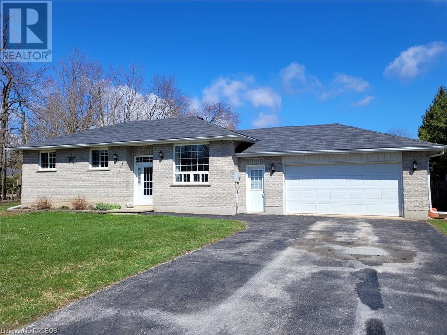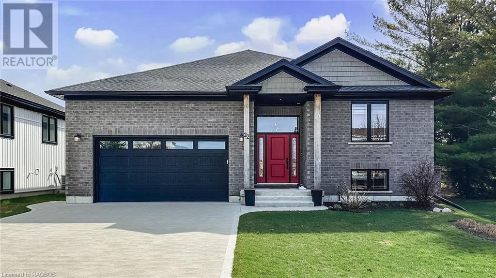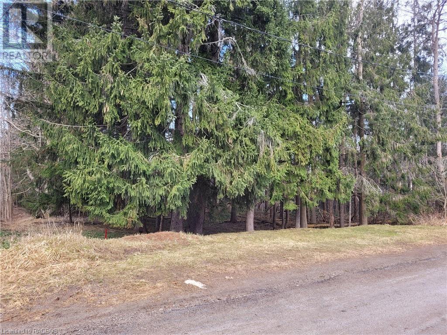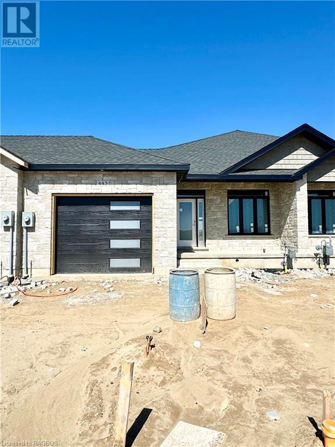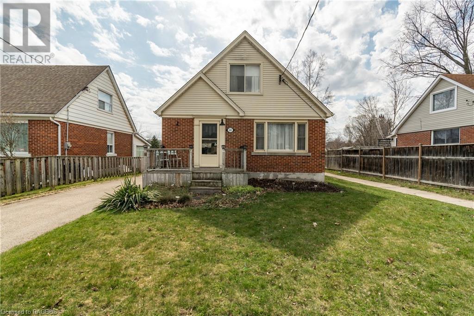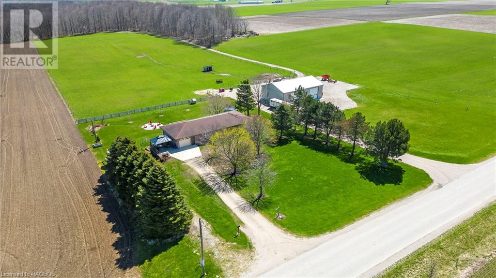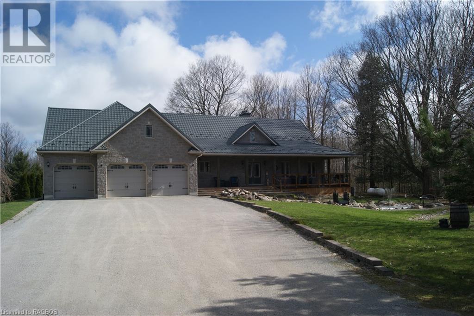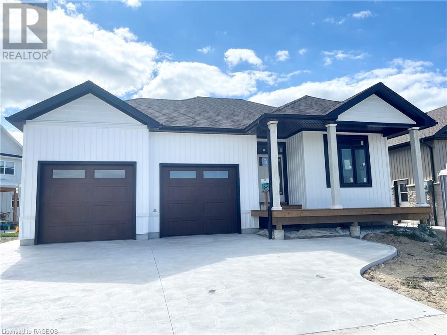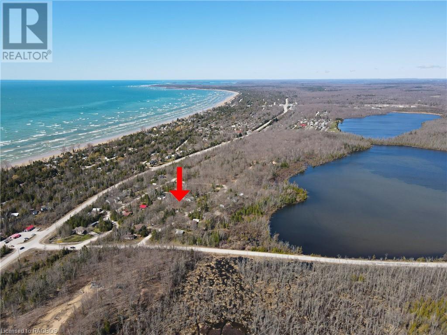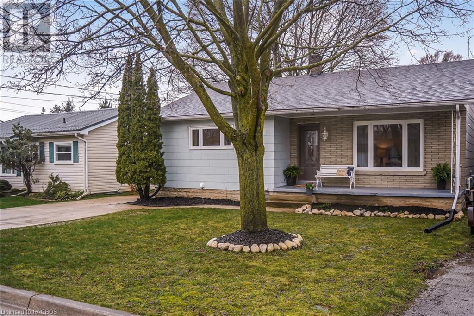Search for Grey and Bruce County (Sauble Beach, Port Elgin, Tobermory, Owen Sound, Wiarton, Southampton) homes and cottages. Homes listings include vacation homes, apartments, retreats, lake homes, and many more lifestyle options. Each sale listing includes detailed descriptions, photos, and a map of the neighborhood.
302694 Douglas Street Unit# 15
West Grey, Ontario
Seniors & Retirees. Inexpensive living in this year round mobile home park. Conveniently located minutes from all amenities. Approximately 1100 sq.ft. of living area, consists of family room, kitchen, living room, 2 bedrooms, bathroom, and separate laundry area. This home has extensive updates including new kitchen, flooring throughout. Large storage shed in rear yard. Enjoy the views at the rear of mobile from your patio area or from porch at front. Paved double wide driveway with parking for 4 cars. Buyers must be approved by Durham Mobile Home Park Owners. Park fees include land lease, water, septic, taxes, and garbage bins. This mobile is nicely decorated and very clean. Includes new appliances. (id:42776)
Wilfred Mcintee & Co Ltd Brokerage (Dur)
192 12th Avenue
Hanover, Ontario
Welcome to your spacious family home. This remarkable, 2 story home is the perfect place to raise a family. The second floor offers 4 bedrooms and a full bath plus the basement has the potential for one more bedroom, (perfect for accommodating a growing family or hosting guests). Start your mornings on the relaxing front porch and unwind in the afternoons beneath the large Sunbrella retractable awning in your private backyard. Catch some rays by the 18x32 above-ground pool with a partial deck that overlooks the fenced-off kitchen gardens where farm-to-table freshness awaits. The main floor has undergone substantial upgrades, including new flooring, trim, and kitchen cabinets in 2021. But the enhancements don't end there—since 2021, the main floor and upper windows and doors have been replaced, the concrete driveway expanded to accommodate 4-6 vehicles, the panel box upgraded to 200 amps, and siding, soffit, fascia, and eavestroughs replaced in 2023, along with a new furnace installation. Nestled on a 165-foot-deep lot, this property offers the quintessential backyard retreat for nature enthusiasts and green-thumbed gardeners alike. Additionally, the main floor features a versatile room perfect for a home office, offering tranquil views of the backyard—ideal for remote work setups. Call today to arrange to see this home. You will be glad you did. (id:42776)
Peak Edge Realty Ltd.
25 Avele Road
Red Bay, Ontario
*BRAND NEW GARAGE/WORKSHOP with LOFT* Discover a stunning year-round residence or retreat located on the serene Avele Avenue in beautiful Red Bay. This BUNGALOW is Situated on a peaceful street, backing onto private green space, providing enhanced backyard privacy for residents. A short stroll will lead you to the picturesque Red Bay Beach and the breathtaking sunsets of Lake Huron. This home boasts a harmonious blend of lush green lawns, mature trees, and well-maintained perennial flower beds. The single attached garage has been converted into a gym/workout space and can be easy converted back into a garage. Upon entering the home, one is greeted by a functional layout and bright, inviting living spaces. The well-appointed kitchen features oak cupboards and a central island, perfect for culinary enthusiasts. Currently configured as a two-bedroom, one-bathroom residence, there is potential for easy conversion back to three bedrooms. Additionally, residents will appreciate the bonus storage space provided in the laundry room. The charming great room showcases a large window, a propane stove, and a wood-burning insert for cozy evenings. The NEW DETACHED HEATED GARAGE/WORKSHOP (23' x 23') offers plenty of space for your toys and vehicle. The loft above the detached garage has a kitchen, bathroom, living space and bedroom waiting for your personal touch. It has a walkout balcony over looking the entire backyard and house. The backyard is your own personal oasis with the hot tub, enjoy star gazing around the campfire and the bunkie provides extra space for company. Offering an economical purchase and ownership experience, this property requires minimal enhancements, allowing new owners to move in seamlessly and relish the tranquil surroundings. Embrace the opportunity to make this inviting residence your own and enjoy the lifestyle it affords in the picturesque Red Bay community. (id:42776)
Exp Realty
127 Sarah Road
Mount Forest, Ontario
Great Family home. This 1613 sq feet semi detached home is in a great neighbourhood, just 3 years new and built by Award Winning Builder W. Schwindt & Sons. This 3 + 1 3.5 bath home shows like new. Don't Miss out. (id:42776)
Royal LePage Rcr Realty Brokerage (Mf)
313 Mary Rose Avenue
Port Elgin, Ontario
Welcome to this 3 bedroom/2 bath bungalow located in the Summerside neighbourhood. This Walker Built bungalow, merely a year old and never before lived in, awaits its fortunate new owner. This charming home boasts three bedrooms along with a full bathroom and an four piece ensuite on the main floor, offering both comfort and convenience. Hardwood floors cover the the main level, including the living/dining area and kitchen, as well as all three bedrooms, creating a seamless open-concept layout that's perfect for modern living. The inviting dark maple kitchen cabinets, complete with a peninsula, are tailor-made for entertaining guests. The patio doors off the dining area lead into your backyard oasis. Conveniently situated in the Summerside neighbourhood, this home is surrounded by scenic trails, parks, and a variety of shopping destinations, ensuring that every need is within easy reach. Don't miss out on the opportunity to make this almost-new house your own! This home is perfect for families, first time home buyers or anyone downsizing. Walker Homes will be pouring the driveway and doing the sod this spring/summer. (id:42776)
RE/MAX Land Exchange Ltd Brokerage (Pe)
Pt Lt 23 Concession 2
Miller Lake, Ontario
Good building lot in Miller Lake on Highway 6. Lot is well treed and measures 80 feet wide by 200 feet deep. Centrally located between Tobermory and Lion's Head. There is a good public access to Miller Lake just a kilometers away. Taxes:$162.82. Roll Number 410966000107009. For more information, feel free to contact the Municipality of Northern Bruce Peninsula at 519-793-3522; ext 227. (id:42776)
RE/MAX Grey Bruce Realty Inc Brokerage (Lh)
739 Gould Street
Wiarton, Ontario
If you are looking for a lot that has a beautiful panoramic view of Colpoy's Bay/Georgian Bay this property is for you. Excellent opportunity to build your dream home in the Town of Wiarton, gateway to the Bruce Peninsula. Walking distance to downtown commercial area, Foodland and the Wiarton Hospital. Also very close to the Peninsula Shores District school. Very attractive level lot that sits on the high side of Town, with lots of trees at the front of the lot providing privacy. Call for further details. (id:42776)
Chestnut Park Real Estate Limited
5 Cobourg Street Unit# 200
Goderich, Ontario
Elegant, carefree, living awaits at Goderich's most exclusive address - 5 Coburg Street. Situated in a park-like setting with mature trees and hedges, featuring partial views of Lake Huron, Unit 200, known as The Upper Canada Suite, is the largest condominium, with over 1,800 square feet, of main level living. The whole building was transformed in 2017 to create 5 condominiums. An abundance of tall windows, bathe this stunning home with natural light. Most rooms have been re-painted and new light fixtures added in the past 2 years. Luxurious finishes, including hardwood and tile flooring, bay windows in the principal rooms, coffered ceilings, crown moulding and 10’ plus, ceilings make this home truly one-of-a-kind. Entertaining in the designer kitchen, complete with new pantry, light fixtures and shelving, featuring high-end appliances, including an induction stove, an island with a granite counter and massive window seat. The adjacent, family room features a fireplace, built-in cabinetry, with wine fridge and wet bar. The spacious primary suite, features a 14' walk-through closet, fireplace and elegant 4-piece ensuite, with walk-in shower and gorgeous, soaker tub. The formal living-dining room, overlooks the courtyard and pool and features a gas fireplace. A second bedroom/office and 3-piece bathroom complete this stunning home. You will enjoy your private and exclusive-use of the stone terrace, perfect for entertaining on summer evenings, overlooking the fully fenced, courtyard, with immaculate grounds and gardens and in-ground pool. Additional common amenities, include a wood panelled library/exercise room with a brick fireplace, an elegant guest suite, with a 3-piece ensuite and your exclusive, spacious, heated, storage locker. Enjoy your exclusive parking space in the multi-car garage, complete with EV charger. Steps to Lake Huron’s sand beaches and boardwalk, downtown restaurants, shopping, theatre and more, this property has it all. (id:42776)
Coldwell Banker Peter Benninger Realty
54 Breadalbane Street S
Saugeen Shores, Ontario
Come and check out the charm of this captivating century home! Nestled on an oversized lot measuring 188.29' x 254.1', this property exudes character and offers ample space for comfortable living. In the heart of beautiful Southampton! Inside, you'll find a delightful blend of historic details and modern comforts. With three bedrooms and two spacious living areas, there's plenty of room for the whole family to spread out and relax. The home boasts two bathrooms, ensuring convenience for busy households. Outside, the enchantment continues with a beautifully landscaped yard featuring a gazebo with a hot tub hook-up and a gas BBQ hook-up, perfect for unwinding and entertaining friends and family year-round. A storage shed provides ample space for all your outdoor essentials. Entertain guests on the stamped concrete patio, or retreat to the garage with an attached workshop for your DIY projects. With gas hot water heat and a sump pump with battery backup, comfort and peace of mind are ensured year-round. Additional features include a new roof installed in 2022 and a classic all-brick exterior that exudes timeless appeal. Whether you're relaxing in the cozy interior or enjoying the spacious outdoor oasis, this century home offers a truly special place to call home. Don't miss your chance to own a piece of history – schedule a viewing today! (id:42776)
Sutton-Huron Shores Realty Inc. Brokerage
470 Biener Drive
Port Elgin, Ontario
Welcome to your dream family home! Located in a sought-after neighborhood, 3 blocks from Northport Elementary, this charming 3 + 1 bedroom, 3.5 bath, 2-storey residence boasts everything you've been searching for and more. Each bedroom is spacious with ample space for rest and relaxation; the primary is oversized measuring 11'7 x 22'10 with 2 walk-in closets and luxury 5pc ensuite. Perfect for accommodating your family's needs or providing comfortable guest quarters. In the finished basement you'll find additional living space, ideal for entertaining guests, hosting movie nights, or creating a playroom for the kids. Working from home has never been more enjoyable with a dedicated home office space. Stay productive and organized while enjoying the convenience of working within the comfort of your own home. Step outside and immerse yourself in the beauty of nature within the expansive and meticulously landscaped fenced yard; with sunny southern exposure and outdoor fireplace. Whether it's hosting summer barbecues, gardening, or simply unwinding after a long day, this outdoor oasis offers endless possibilities for enjoyment and relaxation. Did we mention there's a hot tub? Don't miss out on the opportunity to make this stunning property your forever home. Schedule a viewing today and turn your homeownership dreams into reality! (id:42776)
RE/MAX Land Exchange Ltd Brokerage (Pe)
502 Lynden Crescent
Kincardine, Ontario
Excellent, family home in a well sought after location. Short walk from sand beach and hiking trails, walking distance to downtown, backing onto parkland like property: these features make this a very desirable home in Kincardine an attractive option for potential buyers who value a peaceful location. Built in 1992, this inviting 3 bedroom split level has had many updates over the years, including forced air gas furnace and gas fireplace heating which greatly enhances the energy efficiency of the home; kitchen has been renovated; as well as flooring, Enjoy: the welcoming front foyer, stairs leading up into the spacious living room and kitchen allowing natural light to fill the area, creating a welcoming and airy atmosphere, perfect for entertaining guests or spending quality time with family; the kitchen with the convenience of the island, plenty of cupboard space and cabinetry; main floor bathroom and separate laundry room. There are three comfortable bedrooms including primary retreat with ensuite, walk in closet, and the main 4 pc bathroom on the upper level. On the lower level you will find: a family room and an office space which has roughed in plumbing under the carpet for a possible 4th bathroom. Your private oasis is the backyard, enjoying the beauty of nature with trees, privacy and fully fenced backyard which is great for small children and dogs. Pride of ownership shows throughout. (id:42776)
RE/MAX Land Exchange Ltd Brokerage (Kincardine)
Part Lot 17 Grey Road 18
Georgian Bluffs, Ontario
This 1-acre lot near Owen Sound is primed and ready for your dream house. With natural gas available and a driveway already installed, the groundwork is set for construction. Seller has plans available. Don't miss this opportunity to build your ideal home. (id:42776)
Sutton-Sound Realty Inc. Brokerage (Owen Sound)
405 7th Avenue E
Owen Sound, Ontario
This charming 2-bedroom, 2-bathroom abode offers the perfect blend of comfort and convenience. The interior is warm and inviting, with a well sized primary bedroom, and the second bedroom is equally comfortable and versatile, perfect for guests or as a home office. There is a walk-in shower in the main bathroom. There is also a large mudroom for storage, with a large laundry area. Everything you need is on one floor! But don't forget, there is a lot more space in the finished basement, with a kitchenette, and a second bathroom. Situated on a large lot, ideal for relaxation or gardening, if you desire, or space for the kids and pets to roam. Plus, with a natural gas heated garage and a large shed included, you'll have plenty of space for parking, additional storage, or a work shop. Conveniently located in a desirable neighborhood, this home is just minutes away from shopping, dining, parks, the hospital and more. Don't miss your chance to make this delightful property your own. (id:42776)
RE/MAX Grey Bruce Realty Inc Brokerage (Os)
340 Queen Street N
Paisley, Ontario
Calling all entrepreneurs! This versatile commercial property, currently operating as a thriving restaurant, presents a unique blend of commercial and residential possibilities. Situated in downtown Paisley with high traffic, and surrounded by a wide range of businesses, this property offers an ideal setting for entrepreneurs and investors alike. The turnkey restaurant, which has a 40 person capacity, and is currently licensed for 30, has a pub like vibe which makes it a popular destination for locals and tourists alike! With accessible washrooms and most of the restaurant equipment, starting your own business is a breeze! Upstairs, through front or rear entrances, you will find a bright and airy open concept apartment. Boasting 3 bedrooms and a private back patio, this would be a great space to live in, or to rent out! Investment opportunities of this quality rarely come available, and must be seen to fully understand the true potential. Contact your REALTOR® to set up a showing today! (id:42776)
RE/MAX Grey Bruce Realty Inc Brokerage (Chesley)
RE/MAX Grey Bruce Realty Inc Brokerage (Os)
163 Raglan Street
Eugenia, Ontario
Lovely, well-maintained brick bungalow is ready to move into and located on a quiet street in the village of Eugenia. Open concept main living area is bright and cheery with lots of natural light. Walkout from dining area to a large deck with beautiful pergola made for entertaining and hosting family get togethers and more space to enjoy the summer weather. 2 bedrooms on the main floor with primary bedroom providing ensuite privileges. Newer 4 pc bath also on main level. Lower level family room offers more living area with a 3rd bedroom, office space and lots of storage plus hideaway laundry facilities. Attached oversized garage for parking, workshop and storage. The entirely fenced back yard is a dream for kids, pets and garden ideas. Located a short walk to Lake Eugenia, Eugenia Falls and the Bruce Trail. 5 minutes to the Beaver Valley Ski Club and only 5 minutes to Flesherton. A great community to come to retire, to live full time or as a weekend escape. This is a wonderful move in ready home that's easy to maintain and in an excellent location! (id:42776)
Royal LePage Rcr Realty Brokerage (Flesherton)
22 Church Street
Tiverton, Ontario
Exquisitely built and better-than-new raised bungalow on a quiet street in Tiverton! Situated on an extra-deep lot, this beautiful 4-year old home is impeccably maintained and basking in natural light on both levels. The attention to detail is evident, from the functional layout, to the careful chosen quality finishes. The main floor features a custom kitchen with abundant cabinetry, oversized island, stainless steel LG appliances, large pantry, and walk-out to the spacious covered deck. The living room is enhanced by a natural gas fireplace and vaulted ceiling for a greater sense of space and a focus on the peaceful backyard that it is overlooking. Three large, bright bedrooms round out the main floor, including the primary with en-suite and walk-in closet. The entire home features hard surface flooring throughout (pristine engineered hardwood and tile in all of the bathrooms, luxury plank vinyl on the lower level). On the lower level you will be surprised by how bright it is with extra large windows and the southern exposure in the back. There is a full bathroom and two more bedrooms (or one bedroom + den) downstairs, plus the laundry room, a well organized utility room and a spacious rec room that could be finished to suit your future needs whether that is more living space or an in-law or income suite. The rec room is already studded, insulated and wired for electrical. From this location, you are only a short drive to Bruce Power, 5kms to spectacular Inverhuron and the beach, and 10 minutes from Kincardine. A huge concrete driveway and that oversized backyard round out the limitless potential with this property. Don't wait! (id:42776)
Royal LePage Exchange Realty Co. Brokerage (Kin)
Pt Lot 9-10 Mcnaughton Street
Wiarton, Ontario
Well treed building lot located on quiet street with little traffic. Water, Sewer and natural gas across street. (id:42776)
Royal LePage Rcr Realty Brokerage (Wiarton)
443 Ivings Drive
Port Elgin, Ontario
Framing is complete for this 1228 sqft freehold townhome at 443 Ivings Drive in Port Elgin. The main floor features an open concept living room, dining room and kitchen, with hardwood floors, Quartz kitchen counters, & 9ft patio doors leading to a 10'11 x 10 covered deck, primary bedroom with a 4pc ensuite bath and walk-in closet, laundry room off the garage and a 2pc powder room. The basement will be finished with 2 bedrooms, 4pc bath, family room including gas fireplace and utility room with plenty of storage. HST is included in the asking price provided that the Buyer qualifies for the rebate and assigns it to the Builder on closing. (id:42776)
RE/MAX Land Exchange Ltd Brokerage (Pe)
245 Melrose Avenue
Kitchener, Ontario
This REMARKABLE property is centrally located near Kitchener Auditorium, Downtown Kitchener, Schools, Stanley Park, Churches, Public Transit and much more! Focus attention on the beautiful FENCED in yard, 20'x 24' deck with hot tub and 10 ft. OUTDOOR kitchen! Main floor features a fully remodeled Kitchen with all new Appliances, ample counter space and sitting area for guests. A main floor bedroom, a bright living room and 4 pc bathroom. 2 additional bedrooms, and another 2 pc bath on Upper Level. Basement highlights an incredible rec room, bar, guest room, plus stackable washer/dryer. The 20' x 16' heated GARAGE includes an airtight wood stove. It is a MUST see! (id:42776)
Century 21 Heritage House Ltd.
426 Sideroad 5
Chepstow, Ontario
20 Acre country property with well cared for 4-bedroom bungalow, 40 x 60 shop & 7 ac. fenced pasture. The home has had upgraded doors (2023), boost geothermal heating, and a back deck overlooking the property. The shop, built in 2017, is fully insulated, heated & steel lined (40' x 60'). Approx. 11 acres of hardwood bush & 7 acre fenced pasture field. (id:42776)
RE/MAX Land Exchange Ltd Brokerage (Hanover)
2511 George Parkway
Springwater, Ontario
Stunning custom built bungalow located on a very private 1.38 acre lot backing onto a ravine and protected forest. Just minutes from Snow Valley ski resort situated near the end of a quiet dead end road. This unique Home boasts a walkout to large deck from Kitchen/Laundry/garage, murphy bed in 2nd bedroom/office, 10' ceiling main floor, vaulted ceiling living room, 9' ceiling lower level, 3 size stone exterior, very decorative steel shake roof, wood burning high efficient European style chambered Fireplace, separate entrance to lower level from garage, 3.5 bay garage with 12' ceiling, heated garage, in floor heat in lower level, Extra large mudroom, large master bedroom walk-in closet, heated bathroom floor off master bedroom/ living room, large wrap around deck at front and right side and lots more. This dream Home comes with many inclusions, Seller is down sizing. This property is definitely worth viewing, be amazed by the impressive landscaping with pond and water fall. (id:42776)
Peak Edge Realty Ltd.
151 Westlinks Drive
Saugeen Shores, Ontario
The exterior is complete for this brand new home. Home owners are required to pay a monthly fee of $135.00 plus HST which entitles the homeowner to golfing for 2, use of the tennis / pickle ball court and the fitness room. The list price includes a finished basement that will feature a family room, 2 bedrooms and 4pc bath. The main floor is an open concept plan with hardwood and ceramic, Quartz counter tops in the kitchen, tiled shower in the ensuite, cabinets in the laundry room and more. Exterior finishes include a sodded yard, concrete drive and partially covered back deck 9'6 x 16'8. (id:42776)
RE/MAX Land Exchange Ltd Brokerage (Pe)
83 Silver Lake Crescent
Sauble Beach South, Ontario
Discover your dream homesite in the heart of South Sauble Beach! Nestled in a prime residential enclave, this exceptional vacant lot offers an opportunity for your ideal retreat. Situated just steps away from the serene shores of Silver Lake, offering convenience and natural beauty. 100 feet of width and 150 feet of depth, this picturesque lot boasts a gentle slope towards the rear, perfectly accommodating a walk-out basement design. With its lush canopy of trees, the property sets the stage for a tranquil oasis where your architectural vision can come to life. Whether envisioning a cozy cottage getaway or a year-round haven, this versatile parcel promises endless possibilities. Enjoy the best of both worlds with proximity to Sauble Beach's amenities and the convenience of easy access to Wiarton, Saugeen Shores, and Owen Sound. Embrace a lifestyle enriched by recreational opportunities galore, from swimming and boating to cross-country skiing and ATV adventures. Natural gas is available, a well and septic system will need to be done. Don't miss this chance to build your ideal living space amid the charm of Sauble Beach! (id:42776)
RE/MAX Land Exchange Ltd Brokerage (Pe)
304 12th Avenue
Hanover, Ontario
Welcome to this charming 3-bedroom, 2-bathroom bungalow, perfect for those seeking comfort and convenience. Step inside to a warm, open living space that immediately feels like home. The highlight of the main floor is the custom-crafted dovetail kitchen cabinetry by Arbour Hill in Hanover, designed with both style and functionality in mind with high-quality finishes, ample storage, and a layout that makes every cooking experience a pleasure. The primary bedroom is a true retreat, featuring sliding doors that open directly onto the back deck, providing a private escape to your outdoor space. The other bedrooms are well-appointed, providing peaceful retreats at the end of the day. The Main floor bathroom features a tub/shower combo and vanity that maximizes storage. In the basement, you’ll find a convenient full bathroom/laundry room combination, achieving functionality and comfort, and large open concept recreation room, perfect for leisure and entertainment. Additionally, the basement offers a dedicated space ideal for homeschooling or setting up a home office. Outside, the fully fenced backyard is your private oasis. Watch the children play on the playground from your back deck, or enjoy an evening of roasting marshmallows in your fire pit area, the mature trees provide shade and privacy. The property also includes a 16'x32' garage built in 2023, providing extra storage for your tools and toys. This home is not just a place to live, but a space to create lasting memories. (id:42776)
Century 21 In-Studio Realty Inc.
Contact me to setup a viewing.
519-386-9930Not able to find any homes in the area that best fits your needs? Try browsing homes for sale in one of these nearby real estate markets.
Port Elgin, Southampton, Sauble Beach, Wiarton, Owen Sound, Tobermory, Lions Head, Bruce Peninsula. Or search for all waterfront properties.

