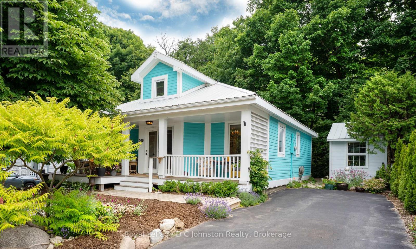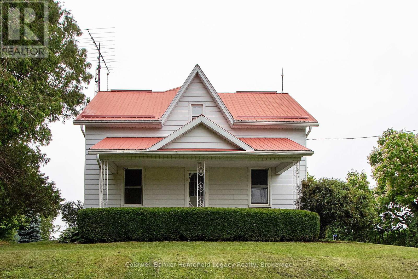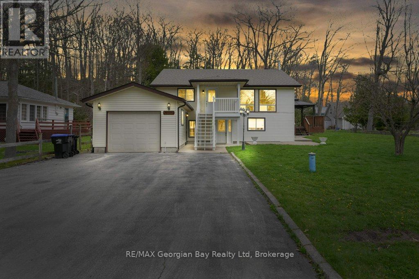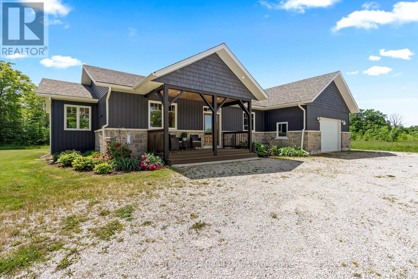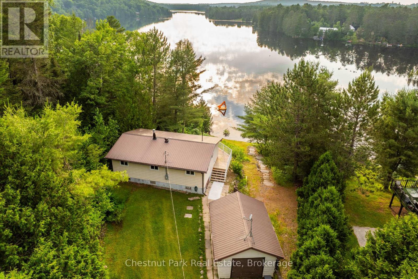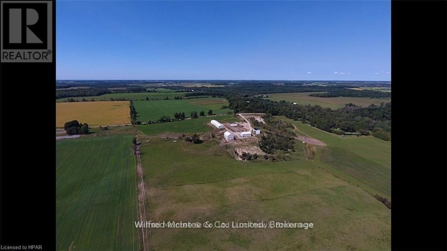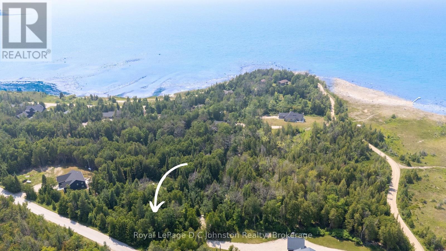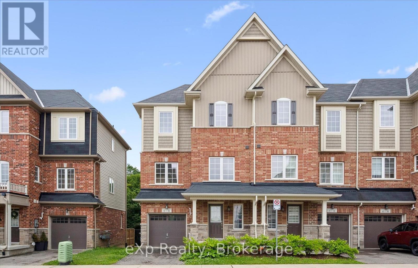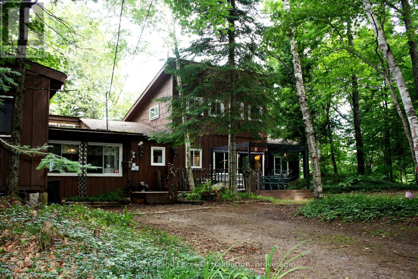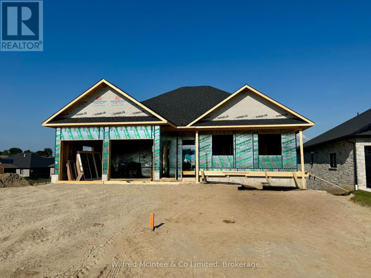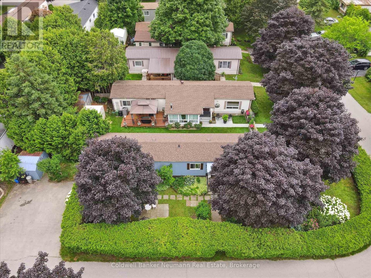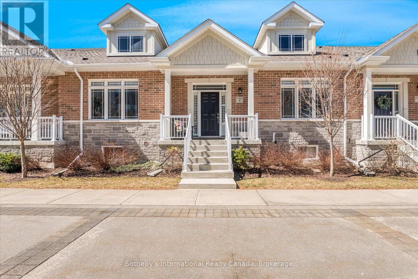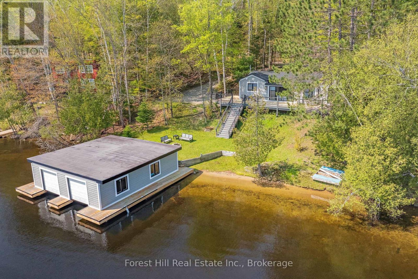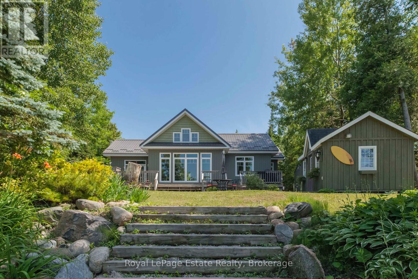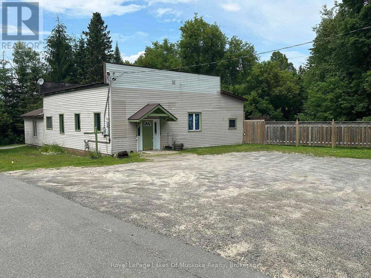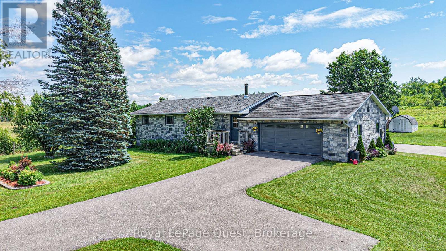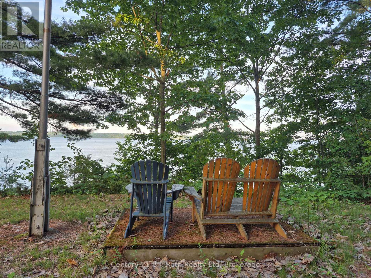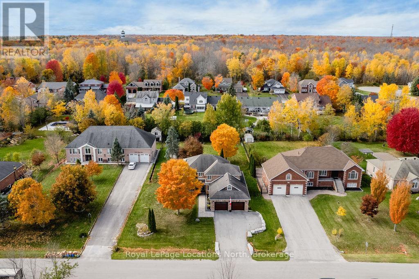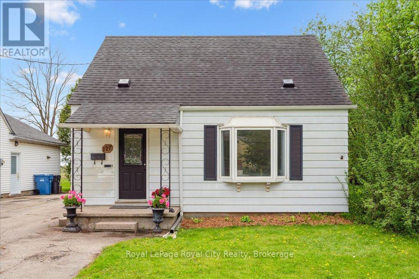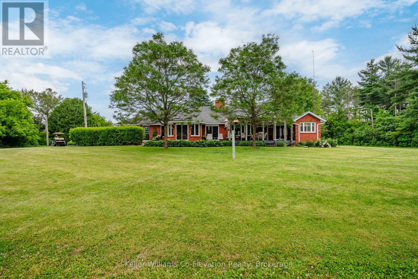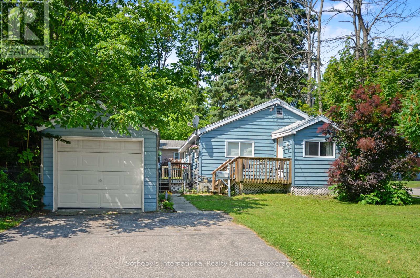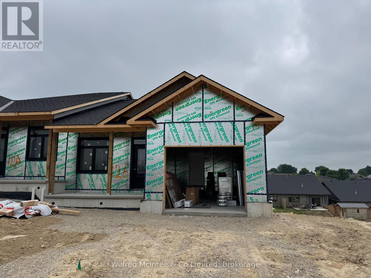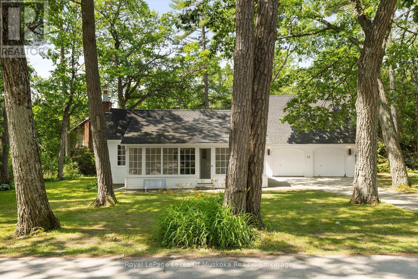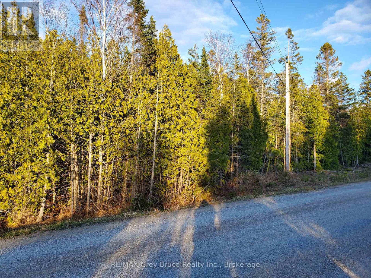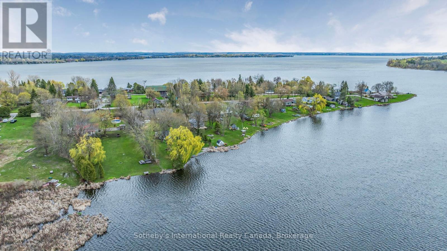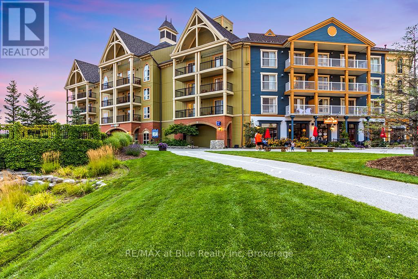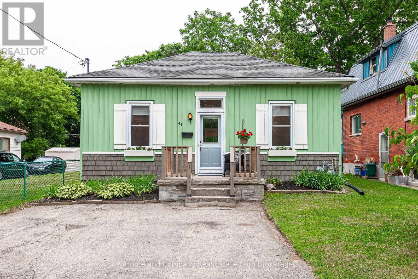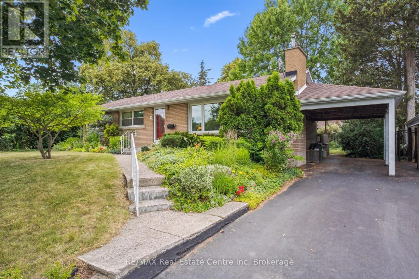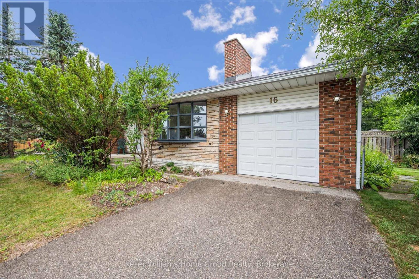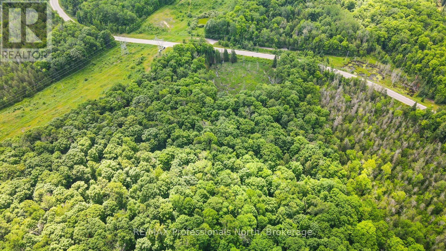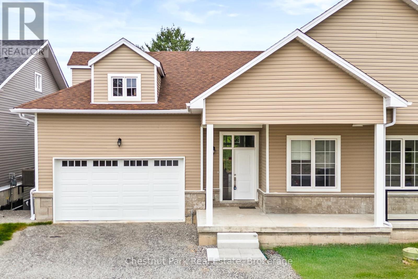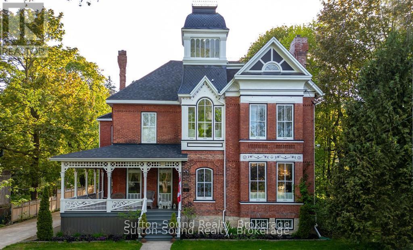Search for Grey and Bruce County (Sauble Beach, Port Elgin, Tobermory, Owen Sound, Wiarton, Southampton) homes and cottages. Homes listings include vacation homes, apartments, retreats, lake homes, and many more lifestyle options. Each sale listing includes detailed descriptions, photos, and a map of the neighborhood.
21 Birmingham Street
Stratford, Ontario
A rare and beautiful Regency cottage just steps from the vibrant cultural hub of downtown Stratford, Ontario. Built in 1865, this stunning home sits on a large double lot at the corner of Birmingham and St. Patrick Street. Stone steps lead to a welcoming foyer with soaring ceilings. To the left is the first of two bedrooms, featuring a gas fireplace and floor-to-ceiling library shelving. Two elegant living rooms provide grand yet inviting spaces, with hardwood floors and custom chandeliers by Canadian porcelain artist Harlan House. A spacious dining room flows naturally into the kitchen and living areas, ideal for entertaining. It features an original stained glass window by Canadian artist Robert Jekyll, who also created the pieces framing the main entrance. Beyond the dining area is a custom home office with built-in desk and cabinetry, and a discreet laundry nook with Bosch stackable washer and dryer. The main-floor 3-piece bath offers heated floors, a shower/sauna, and a sculpted towel rack by celebrated Canadian sculptor Ruth Abernethy. The modern kitchen combines style and function with cork flooring, exposed brick, and GE Profile appliances: built-in oven, warming drawer, microwave, French door fridge with bottom freezer, and a 5-burner gas cooktop. A quartz island with integrated sink, dishwasher, and accessory table makes it ideal for cooking and gathering. Upstairs, a guest suite includes a 3-piece bath and a generous walk-in dressing room with built-in closets and cabinetry. A covered porch off the kitchen overlooks the professionally landscaped yard, with a path leading to St. Patrick Street. The double lot offers potential for a garage or second-storey addition. Architectural and landscape plans are available. This is a truly one-of-a-kind home in a one-of-a-kind city. Historic, rare, and full of opportunity. (id:42776)
RE/MAX A-B Realty Ltd
106 - 383 Mcnabb Street
Saugeen Shores, Ontario
Live worry-free just minutes from the beach, scenic trails, and tennis courts in the charming town of Southampton! This delightful one-plus-bedroom bungalow is full of charm and nestled right at the edge of a picturesque ravine with a tranquil stream running through. Views of trees at the front and back of the property! The landscaping has been carefully planned for low maintenance, with generous use of flagstone, ornamental grasses, and natural stone for a clean, elegant look. Bright East coast style colour and clad in solid wood with a long-lasting metal roof, the home offers both character and durability. A brand-new, expanded front deck enhances the outdoor living experience designed with two distinct spaces: one side offers a peaceful, shaded retreat, perfect for morning coffee or a good book, while the other enjoys full sun, ideal for relaxing or entertaining. Inside, the home is cozy and welcoming, heated by a gas fireplace in the living area and a freestanding Jøtul gas stove in the family room, while ductless air conditioning keeps things cool in the summer months. The beautifully designed kitchen is both stylish and functional, featuring sleek stone countertops high-end stainless steel appliances and a gas range perfect for home cooks. Located in a quiet, private enclave of just 32 homes, this property enjoys a peaceful setting with virtually no through traffic. It's just a short stroll to the Warder tennis courts, close to the scenic rail trail and bike path network, and minutes from Southamptons beautiful South Street Beach with its soft sand and world famous sunsets! The nearby forest trails also offer easy access all the way to Port Elgin, perfect for walking, biking or cross country skiing in the winter months. Condo fees for this lot line condo are $140/month and includes snow removal on the street, street maintenance and lighting. Whether you're searching for a weekend cottage or a quiet place to retreat to, this gem ticks all the boxes! (id:42776)
Royal LePage D C Johnston Realty
276 John Street
Centre Wellington, Ontario
Always wanted to live in Elora? Here is an amazing opportunity. This beautifully updated and renovated BUNGALOW is going to impress. Great curb appeal. Offering over 1850 square feet of thoughtfully designed living space. Finished lower level. 3 bedrooms up and another bedroom plus den/office down. Attractive open concept kitchen and living area. Too many updates to list here - but the gorgeous new kitchen, updated bathrooms flooring and new heat/cooling system are just some of the highlights. And you are going to love that sunroom and decking out back. All set on an incredible large mature lot complete with fully fenced rear yard. Situated on a quiet street in a very walkable area. (id:42776)
Royal LePage Royal City Realty
2725 3rd Avenue E
Owen Sound, Ontario
Welcome to this charming 3+1 bedroom and move-in-ready raised bungalow in one of Owen Sounds most desirable, family-friendly neighbourhoods just steps from Georgian Bay, 5 minutes to the hospital, and 7 minutes to downtown. Situated on a quiet street with excellent curb appeal, this home features a gravel double-wide driveway, a single attached garage, and a bright, open-concept main floor with spacious living, dining, and eat-in kitchen areas. Youll find three well-sized bedrooms, a 4-piece bathroom, and enjoy brand-new vinyl flooring installed in June 2025 along with fresh paint throughout in May 2025.The fully finished lower level adds versatile living space with a cozy rec room, fourth bedroom, 3-piece bathroom, and plenty of storage ideal for guests, a home office, or a growing family. With a new roof installed in 2018, all appliances included, and a layout that fits a variety of lifestyles, this home is move-in ready and loaded with potential. Priced at just $499,900, its an outstanding opportunity for first-time buyers, downsizers, or investors. Dont miss your chance book your private showing today! (id:42776)
Wilfred Mcintee & Co Limited
16 Peter Street
Grey Highlands, Ontario
This beautifully maintained 2-storey Century home offers a blend of historic charm & modern updates in the charming village of Flesherton. Enjoy the peaceful allure of country living while having the convenience of town amenities right at your doorstep. The main floor features a welcoming foyer, spacious living room, formal dining area, and an updated kitchen. For added convenience, a cleverly designed laundry room & 2-pc bathroom, mudroom, a functional back workroom seamlessly enhance everyday living. A true gem of this home is the stunning 16' x 22' bonus room, with cathedral ceilings. This versatile space is perfect as a bright office, a creative studio, or even a summer kitchen, ready to host delightful gatherings. Upstairs, you'll find 4 bedrooms & an updated 4-piece bathroom. The dry basement includes a cold room for additional storage. The home features large windows with lots of natural light, original stained glass windows & rich refinished original hardwood floors. Updates include a shingled roof in excellent condition with a steel roof over the back workroom, updated electrical, a newer natural gas furnace, new A/C, drilled well, water softener, iron filter & pressure tank. Set on a generous 76' x 198' lot, this property is a gardener's dream, showcasing vibrant perennial gardens & a charming flagstone patio. Unwind in the hot tub surrounded by an enclosure on the private back patio or indulge your hobbies in the 30' x 40' DETACHED HEATED SHOP/GARAGE, newly built in 2023 to store all your treasures. With a vibrant community just a leisurely stroll away, you'll have access to local shops, restaurants, schools, and the library, all while enjoying the tranquility and spaciousness of country living. Experience the best of both worlds in this welcoming village that beautifully combines the serenity of nature with the conveniences of town life. Schedule a showing today! (id:42776)
Century 21 In-Studio Realty Inc.
5788 Perth Line 8 Line
Perth South, Ontario
5788 Line 8 , Well located Country Estate recently severed and ready for the next owner . The renovated 4 bedroom ,2 bath home was completely renovated and rear addition added in 2004 by local craftsman to high standards . The home has a commanding view of the property and and the gardens . Three covered patios and an upper deck allow you to view the property at all times of day . The huge family kitchen and open concept main level with large living room with propane fireplace along with a large formal dining room and den are perfect for family time and entertaining alike . The upper story features 4 ample bedrooms and as a bonus a huge office or studio with lots of natural light with a deck for relaxing with your morning coffee . The basement area features lots of additional storage . There exists a 3 year old drilled well and the septic system was renewed at the time the home was renovated . The electrical and plumbing was also redone at the time of renovation for peace of mind . The older original drive shed has lots of room for storage of your lawn equipment and toys . All this located on a paved road with lots of mature trees and privacy making this a must see for the buyer looking for piece and quiet. Arrange a viewing with your realtor and come have a look at what this great property has to offer . (id:42776)
Coldwell Banker Homefield Legacy Realty
67 Roc Road
Tiny, Ontario
Welcome to 67 Roc Road in the heart of Balm Beach, a popular community for both year round living and cottage living. This roomy 3 + 2 bedroom, 3 bath home is just a short stroll from the beach and its amenities including restaurants, variety/LCBO store, tennis and pickleball. Well maintained over the years, the home offers a bright interior, large principal room sizes and plenty of room for family and friends. The lower level is above grade, features direct entry from the garage and with a full bathroom and two additional rooms offers potential for an in-law suite or additional room for guests. The 3 piece bath on the lower level has roughed in laundry hookups in addition to the laundry. Both furnace and A/C were updated 7 years ago; shingles were replaced approx. 9 years ago. Multiple decks overlook the extra large lot which offers great space for entertaining, gardeners or childrens' play. Shopping and entertainment is less than 10 minutes away in the Town of Midland, and the GTA is less than 2 hours (id:42776)
RE/MAX Georgian Bay Realty Ltd
1004 East Cooper Lake Road
Lake Of Bays, Ontario
Imagine a charming country home nestled on a sprawling 10-acre property, surrounded by lush greenery, rolling hills and trails throughout. This inviting home features 3 bedrooms and 2 bathroom, making it perfect for a family or for hosting guests. The house boasts a welcoming screened-in Muskoka Room, ideal for enjoying your morning coffee or unwinding in the evening while savoring the fresh country air. The full partially finished basement offers room for extra storage, games room, etc. There are a couple of outbuildings on the property providing additional storage or workspace, perfect for hobbies or home base business. Also a perfect play house for the kids or grandkids, it even has a screen door with a side deck! One of the highlights of the property is its own sugar shack, fully equipped, where you can tap maple trees and create your own delicious maple syrup. For recreation and relaxation, this home is just a short walk away from beautiful Dwight Beach on Lake of Bays. This idyllic country retreat combines comfort and charm, having a back up generac generator, central air conditioning, central vac & more! Nestled in the beauty of nature, creating a serene and private escape from the hustle and bustle of everyday life. (id:42776)
Sutton Group Muskoka Realty Inc.
31 - 580 West Street S
Orillia, Ontario
Welcome to Lakeside Estates (formally known as Parkside Estates). This spacious 3 bedroom, 1 bathroom mobile home is nestled in a charming community. This ideally located home is within walking distance to parks, shopping, dining and beaches. Step inside through the mudroom, perfect for keeping things neat and tidy. The kitchen is well suited for those who love to cook with its layout, counter space, updated cabinets and plenty of storage. Enjoy the bright open living room, the spacious bedrooms, and convenience of a main floor laundry room. This home features two decks where you can savour your morning coffee on the front porch and unwind in the evening in the privacy of your back porch. This is a lifestyle fit for empty nesters, retirement living or 1st time home buyers. This home and community is a must see. (id:42776)
Century 21 B.j. Roth Realty Ltd.
39770 Belgrave Road
North Huron, Ontario
Discover the charm of country living with this delightful home located just outside Belgrave, Ontario, on a generous 1.7-acre parcel. This inviting property offers a peaceful retreat surrounded by nature, perfect for those seeking privacy and space. Enjoy the expansive outdoor area for gardening, entertaining, or simply unwinding. The homes open concept country kitchen provides a warm and welcoming atmosphere, with up to 5-bed room and in-law suite capability on the main floor. This home offers the ideal family living experience. The best of rural life while staying connected to nearby amenities. This is a rare opportunity to own a beautiful country home outside Belgrave! (id:42776)
Peak Realty Ltd
1379 West Road
Northern Bruce Peninsula, Ontario
Welcome to 1379 West Road, a thoughtfully designed custom home built in 2019, set on a private 2.4-acre lot in Northern Bruce Peninsula. It features 4 bedrooms, 4 bathrooms, and over 2,100sqft. Located just 10 minutes from both the town of Lions Head and Pike Bay area. Step into the welcoming foyer with a built-in storage bench and closet, leading into an open-concept living space. The chefs kitchen features quartz countertops, custom cabinetry, and an island with a built-in appliance lift. The living room boasts a stunning floor-to-ceiling fireplace and doors leading to a large back deck, perfect for entertaining or relaxing. Three of the four spacious bedrooms include private ensuites, ideal for guests, large families or rental opportunities. The oversized attached garage (24ft by 23ft) provides ample space for vehicles, tools, and storage, making it perfect for hobbyists or year-round convenience. Enjoy nearby OFSC snowmobile trails, Bruce Trail hiking access, and easy drives to Tobermory, Bruce Peninsula National Park, and the Grotto. Whether you're looking for a full-time residence or a retreat on the Bruce, this move-in-ready home offers a rare combination of modern design and natural beauty. (id:42776)
RE/MAX Grey Bruce Realty Inc.
1350 River Road E
Wasaga Beach, Ontario
Welcome to your dream beachfront home in beautiful Wasaga Beach! Known as The Villa, this property sits on a rare 89 feet of waterfront. Enjoy peaceful days and stunning sunset views from your own slice of Georgian Bay.The main home offers over 3100 square feet of finished living space, with 6 bedrooms and 4 bathrooms. The large open layout includes a living room with cathedral ceilings and beautiful views, dining area, kitchen and a grand stone wood-burning fireplace. A spacious family room is just off the main living area. Knotty pine floors add warmth and charm. There is a private wing built off to the side, perfect for guests, parents, or someone needing their own quiet space. The main floor is wheel chair freindly. The remaining bedrooms, den and a bathroom can be found on the upper level. Outside, relax on one of the patios. Entertain with your own custom-built BBQ area and wood-fired pizza oven. Or enjoy the views from the beach side deck. Fences help keep the sand out and offer great privacy. The circular paved driveway leads to two oversized garages with storage space. Extras include a drilled well connected to an inground sprinkler system and ,a Generac generator just in case. Located on one of the longest freshwater beach in the world, this home offers the best of comfort, style, and nature. Come see for yourself! (id:42776)
Royal LePage Locations North
80 Cedar Lane
Joly, Ontario
Fully Winterized Cottage on Forest Lake with Boathouse, Garage & Stunning Sunsets! Welcome to your ideal four-season retreat on the pristine shores of Forest Lake. Just a 15-minute drive from Sundridge, this cozy 3-bedroom, 1-bathroom cottage offers a perfect mix of relaxation, functionality, and investment potential all in a peaceful lakeside setting. Perched on an elevated west-facing lot, the cottage features a spacious deck with sweeping lake views, perfect for enjoying breathtaking sunsets every evening. Whether you're sipping coffee in the morning or winding down after a day on the water, the views from here are simply unforgettable. Inside, you'll find a warm, welcoming layout with an open-concept living and dining area, ideal for gathering with family and friends. The cottage is fully insulated for year-round use and has a full Generac system for convenience, making it a comfortable escape no matter the season. A gentle slope leads down to the water, where you'll find a lakeside boathouse, perfect for storing canoes, paddle boards, or fishing gear. The shoreline is clean and swimmable, with calm waters great for boating or relaxing by the dock.The property also includes a single-car garage, offering additional storage for tools, toys, or outdoor gear. With Sundridge's shops, restaurants, and essentials, this getaway offers seclusion without sacrificing access to amenities. (id:42776)
Chestnut Park Real Estate
84490 Marnoch Line
North Huron, Ontario
Approx 103 acre 'L' shaped parcel. Approx 26 acres fenced pasture/workable land on the west side and approx 16 acres former pasture on the east side. Balance is mixed bush with approx 7 acres mixed hardwood. The dwelling was built approx 3 years ago by the former 'Amish' owner. Structure is at stud wall stage and ready to finish how you wish. Buyer responsible to confirm status of building permit, availability of hydro from road and septic permit. Outbuildings include an insulated steel clad shed 32'x60' with lower walk out, 40'x70' bank barn and a 40'x200' one level barn. Buildings and land currently rented. Sale is subject to the completion of a severance of approx 20 acres from the north side of the existing farm being added to the Sellers property. There are gravel deposits on the property. Taxes are approx. (id:42776)
Wilfred Mcintee & Co. Limited
89 Sprucedale Drive
Kincardine, Ontario
Discover the perfect canvas for your dream home or cottage on this newly created, just-over-one-acre building lot nestled along the stunning Lake Huron shoreline. Ideally situated between Kincardine and Port Elgin, this forested and private retreat offers a rare opportunity to build in a peaceful setting surrounded by a mix of year-round homes and charming cottages. Located on a paved, municipally maintained, year round road and just a short stroll to a beautiful sandy beach, it combines tranquility with convenience. Hydro and high speed Internet are available at the lot line, with a well and septic system required to complete your ideal lakeside escape. (id:42776)
Royal LePage D C Johnston Realty
50 - 88 Decorso Drive
Guelph, Ontario
Rare 5-Bedroom, 5-Bath Townhome in Guelph. Ideal for University Living! Welcome to 88 Decorso Drive, Unit 50, an exceptional 5-bedroom, 5-bathroom townhome with over 1,780 square feet above grade, perfectly suited for students or investors looking for strong rental potential. The thoughtful layout includes three bedrooms upstairs (one with a private ensuite), one bedroom on the main floor, and another in the finished basement, with bathrooms on every level, offering privacy and flexibility for all occupants. Located directly on the University of Guelph bus route, this home gives you a real edge: be first on the bus in the morning and first dropped off after class, a daily time-saver and student favourite! The main level features a spacious living/dining area, a modern kitchen, and a walkout to a private outdoor space. The basement offers additional living space, ideal for quiet study. With abundant bathrooms, this setup maximizes comfort and rental appeal. Situated in South Guelph near trails, shops, restaurants, and all major amenities, this is turn-key living in a high-demand location. (id:42776)
Exp Realty
1287 Precipice Road
Dysart Et Al, Ontario
Wonderful year round home or cottage on Long Lake! Perched among the treetops is this large family home on a double lot. This fully winterized property offers rustic charm with all the desired conveniences. The kitchen/dining room combo is perfect for family meals and leads seamlessly to the sunken den area with a cozy woodstove. The large family room provides more than enough room for even the largest of families and includes a woodstove with wonderful stonework and two walkouts to various decking areas. There's also a separate living room which is perfect for movie night. There's a large primary bedroom as well as a second main floor bedroom and for extra space there is a large loft area that the kids will love. Multiple skylights throughout the home provide great natural light and with walkouts located in almost every room you have easy access the extensive wrap around decking and patio area. Take in the great lake views, relax in the hot tub or sit in the shade of the trees and listen to the sounds of nature. This elevated property offers rugged access down to the waterfront where you'll enjoy swimming, fishing, boating and all water sports as Long Lake is part of a two lake chain with Miskwabi Lake. Don't overlook the large, double car, barn style garage with huge loft area. There is a world of opportunity to tailor this space to your needs. There is also a bunkie/shed and storage shed and the home comes virtually turn-key with most furnishings and items included. A great property at an affordable price! (id:42776)
Royal LePage Lakes Of Haliburton
212 Devinwood Avenue
Brockton, Ontario
Welcome to this brand new 3-bedroom, 2-bath bungalow located in Walker West Estates, one of Walkerton's most sought-after neighbourhoods. This thoughtfully designed home offers an open-concept layout featuring luxury vinyl plank flooring, a cozy gas fireplace, and a stylish kitchen ideal for everyday living and entertaining. The spacious primary suite includes a walk-in closet and a private ensuite bathroom for added comfort. Enjoy outdoor living on the covered rear porch and the convenience of a double car garage. The walk-out basement provides excellent potential for additional living space and can be finished for an additional cost. This home also includes a double concrete driveway, fully sodded yard, and is protected under the Tarion Warranty Program for peace of mind. Modern design, quality finishes, and a prime location . (id:42776)
Wilfred Mcintee & Co Limited
25 St Clair Street
Collingwood, Ontario
Live the Georgian Bay dream right from your doorstep! Wake up to breathtaking, unobstructed waterfront views in this charming Collingwood home where sunrise coffees and sunset cocktails are part of your daily routine. You'll love the best of both worlds here: natural gas, municipal water and sewer services provide all the in-town comforts, while your backyard whispers lakeside retreat.This delightful property offers 2 spacious bedrooms, 2 full baths, a generous kitchen/dining room area perfect for lazy Sunday brunches, and a cozy living room anchored by a gas fireplace. Its been lovingly maintained with smart updates: owned water heater (2023), sparkling new kitchen appliances (2025), washer/dryer (2022), roof (2017), and gas furnace (2014). Ask any neighbour they'll tell you this pocket of town is Collingwood's best-kept secret. Come see for yourself and grab your slice of waterfront paradise before someone else does! (id:42776)
Royal LePage Locations North
17 Waubeek Street
Parry Sound, Ontario
Dreams do come true! You've waited long enough for that perfect family home in beautiful cottage country. It's here and ready for you and your family to create new and long lasting memories. Located in a desirable neighbourhood in the Town of Parry Sound. Just a short walk to the beach, Georgian Bay, trails, park, restaurants and town for shopping. Your kids can walk to school or take the bus just steps away from your front door. Open layout main floor with maple hardwood flooring, a great space for that aspiring ballerina to practice her twirls. A bright, additional sitting area for reading a book or playing the piano. Plenty of natural light creating rainbows through picturesque stain-glass windows. Cozy up by the gas fireplace in the winter. Full dining area and kitchen with plenty of cupboard space. Main floor laundry. Separate rear entrance for a mudroom, storage and hockey equipment. Upper level with good sized bedrooms and closets. Who wins the coin toss with the sunroom off one of the secondary bedrooms? Primary bedroom with updated en suite bathroom. Radiant, hot water gas heat. Basement for storage. Enjoy the outdoors with decks for entertaining and rear and side yards for kids and pets to play. Pollinator-friendly flower gardens bringing in surprise blooms. Not only is this charming home known in the neighbourhood for its beauty but also for the splendid apple tree in the front yard. Your dream is a reality. (id:42776)
RE/MAX Parry Sound Muskoka Realty Ltd
93 Maple - 1294 Concession 8 Road W
Hamilton, Ontario
Privacy plus! This well maintained 2 bedroom bungalow is surrounded by an 8 foot hedge, which allows ultimate privacy from others! The only thing to be seen from the road is the double paved driveway and shed. Inside you will find a generous size eat-in kitchen, living room with propane stove, updated 3 piece bathroom combined with laundry and a primary bedroom with wall to wall closet. The exterior vinyl siding was painted about 2 years ago, furnace and central air is about 7 years old, the windows and roof about 10 years old. Located on a street of great neighbours. This modular home is located within Beverly Hills Estates, a residential modular home park, with a community centre and scheduled events for the residents. All homes are owner occupied-no rentals. (id:42776)
Coldwell Banker Neumann Real Estate
4 Emerson Mews
Collingwood, Ontario
Welcome to your next chapter in the heart of Collingwood's sought-after Shipyard's community--- the lifestyle and location will check all your boxes, Just steps from the sparkling shores of Georgian Bay and minutes from vibrant downtown shops, cafes, and trails, this beautifully appointed bungalow offers the perfect blend of comfort and convenience. The home boasts 1225 square feet on the main floor, plus an additional 450 square feet of finished space below + 700 sq ft unfinished! The main living area is bright and airy, featuring vaulted ceilings and a striking floor-to-ceiling fireplace that anchors the open-concept layout. A wall of windows draws in abundant natural light and the space provides convenient access to your private back deck ideal for quiet mornings. BBQ's and entertaining friends. Both front and rear entrances allow for easy flow throughout the home. The chef's kitchen is sure to impress, with gleaming granite countertops, a spacious 8 ft central island, and a layout designed for those who love to cook and host. The kitchen flows effortlessly into the living and dining area, creating a modern, sociable atmosphere. Main floor living is elevated with two spacious bedrooms each with its own ensuite, walk in closets and large windows fitted with custom blackout blinds for added comfort and privacy. 2nd bedroom/office has water views! Downstairs, you will find a fully finished space that is perfect as a family room, home office, or even a third bedroom, complete with a full 4-piece ensuite. An additional large, unfinished room offers plenty of storage, the opportunity to have your own workshop or expand your living space even further. Parking is a breeze with a private two-car garage featuring an inside entry.Other thoughtful upgrades include remote-controlled upper window in grand room and black out blinds and enhanced soundproofing in select rooms. Start your day with coffee on the deck and a scenic walk along the waterfront. (id:42776)
Sotheby's International Realty Canada
4 Iroquois Lane
Ashfield-Colborne-Wawanosh, Ontario
Lake Huron Living at Its Finest! Meneset on the Lake is a sought-after 55+ adult lifestyle land lease community nestled along the breathtaking shores of Lake Huron. This immaculately cared-for 2-bedroom, 2-bathroom home offers 1,040 square feet of easy one-level living, perfect for those looking to enjoy a peaceful, maintenance-friendly lifestyle. Situated across from greenspace you are able to capture views of Lake Huron. The home features a bright and welcoming kitchen with lots of cupboard space and dining area, ideal for entertaining or everyday comfort. The cozy living room faces the lake and includes a natural gas fireplace, perfect for cooler evenings. Step outside to your private 10' x 35' deck spanning the side of the home, complete with a gazebo to relax under on hot summer days. The storage shed is wired for electricity, adding convenience and extra utility space. Residents enjoy exclusive access to a private drive-down beach, a friendly clubhouse, and a community garden. Located just minutes from the charming Town of Goderich, golf courses, and everyday amenities, this is your chance to embrace lakeside living in a vibrant and social community. (id:42776)
Royal LePage Heartland Realty
1017 White Pine Road
Lake Of Bays, Ontario
The waterfront cottage of your dreams awaits on pristine Lake of Bays! This new completely rebuilt cottage was designed to perfection with stunning modern high end finishes and offering 3 spacious bedrooms, 2 bathrooms and open concept designs throughout. Located close to Baysville & Huntsville on an easily accessible year round road. The kitchen with top of line appliances includes is a chef's dream with breathtaking views of the lake from your kitchen window. Walk out from the dining/living room area to a large deck; perfect for entertaining family and guests that overlooks the lake. The primary bedroom also offers easy access to the deck and a stunning adjoining 4-piece ensuite with a soaker tub. Equipped with a high efficiency furnace/forced air and tankless hot water system. 200 AMP electrical service with breaker panel. There is a water treatment system with sediment filters and ultraviolet light sterilization. Cozy up by the fireplace on a rainy or winter day., making 4 season living effortless here. Relax and admire the attention to detail in this elegant and functional design. The cottage is built close to water with easy access to enjoy a level area for kids to play, an outdoor firepit and a hard packed sandy beach shoreline is ideal with crystal clear water, perfect for wading. There is also a double slip boathouse and the SRA is owned adding another bonus to this incredible offering! Enjoy 4season living at its finest with miles of boating offered on desirable Lake of Bays, where one can boat into 3 towns! Book your tour today and see everything this stunning property has to offer! Conveniently located within 2 1/4 hrs from Toronto! (id:42776)
Forest Hill Real Estate Inc.
14 Emily Street
Parry Sound, Ontario
Charming two bedroom two bathroom home in the town of Parry Sound. Walking distance for shopping, restaurants, hospital, walking and biking trails. A convenient location for a family home, investment property or your cottage country getaway without paying waterfront taxes. Boat launch close by or if you prefer multiple marinas up the road to go out on an adventure on Georgian Bay. And explore its 30,000 beautiful islands with great swimming, boating, and fishing. Vaulted ceiling, plenty of natural light with large picturesque windows. Walk out to front and rear deck overlooking the gardens. Main floor laundry and four piece bathroom spacious bedroom and closet. Second floor open loft primary bedroom with two piece bathroom. Ceiling fans. New flooring throughout the main floor. Newer air conditioning. Gas forced air heating. Open concept, great for entertaining. Pantry. Basement for storage. Shed. Paved driveway. Minimum 24 hours notice. A perfect home for two people or a small family. Sales person is a registrant. (id:42776)
RE/MAX Parry Sound Muskoka Realty Ltd
647 Bruce Road 13
Native Leased Lands, Ontario
DREAM WATERFRONT ESCAPE on the shores of Lake Huron, just minutes from Sauble Beach and Southampton! First Nations Leased Land. Built new in 2014, this well-designed three-bedroom Beauty offers Lakefront Living with all the modern comforts. Inside, the open-concept layout with Large Windows Capture the Stunning Water and Sunset Views. Bright and Spacious, with vaulted ceilings in the great room and 9-foot ceilings throughout. Gorgeous Views of the water from the kitchen, dining, and living areas. The kitchen features quartz counters and a custom island, perfect for entertaining. The primary bedroom includes a two-piece ensuite and opens to the outdoor lounge space, complete with a private outdoor shower. A bunkie on the property comfortably sleeps four, making it ideal for guests or extra family. Enjoy the added privacy of having no neighbour directly to the south, plus a shed for storage and plenty of deck space for BBQs, campfires, or simply relaxing under the stars. Solid 2x6 construction, fully insulated, with a high-grade metal roof and concrete crawl space housing the water system and extra storage. Whether you're looking for a getaway or an oasis in one of the area's most desirable waterfront spots, this is a special opportunity. Annual Lease Fee: $9,000/year plus Annual Service Fee: $1,200 to 2026. (id:42776)
Royal LePage Estate Realty
76 Ontario Street
Burk's Falls, Ontario
Versatile and highly visible commercial and residential space located on the busy main thoroughfare into and out of the up and coming village of Burk's Falls. Located at the busy south end of town this property currently hosts a two bedroom apartment and commercial space with separate entrance and washroom facility but there are so many options available for this space. The existing commercial space could be converted to another apartment or extra living space for the existing two bedroom apartment. An amazing opportunity for someone to live in the residential space and have their small business in the commercial space. The options are endless with this property which has easy access to highway 11 and a wonderful, good sized rear yard which is flat and great for kids. Walking distance to downtown amenities and schools this property would be great for so many reasons. (id:42776)
Royal LePage Lakes Of Muskoka Realty
3891 Monck Road
Ramara, Ontario
Welcome to your dream country retreat just minutes from Orillia! This expansive 64-acre property offers the perfect blend of peaceful rural living and modern convenience. Nestled on a year-round road, this beautifully maintained hobby farm features a 1,350 sq ft bungalow with 3 bedrooms, 2 full baths, and a fully finished lower level with a cozy family room ideal for gatherings or quiet evenings.Enjoy the bright and spacious main floor layout, which includes a welcoming living room, a dedicated dining area, and an attached double garage for added convenience.Equestrian and hobby farm enthusiasts will love the large barn with 4 box stalls,paddocks and ample pastureland, trails all within RU-zoned and NAP land, offering a range of agricultural and rural uses.Whether youre looking for a working hobby farm, a private rural escape, or a family-friendly countryside home close to the amenities of Orillia, this property checks all the boxes. (id:42776)
Royal LePage Quest
1379 Champlain Road
Tiny, Ontario
A Rare Waterfront Opportunity Awaits! Welcome to your future retreat on sought-after Champlain Road offering stunning panoramic views of Beausoleil Island Provincial Park and breathtaking sunrises over the water. Watch sailboats glide by and enjoy a front-row seat to all the activity Georgian Bay has to offer - boating, paddling, and water sports at your doorstep.This picturesque property is the perfect canvas to build your dream cottage or year-round home in a peaceful, nature-rich setting. While the property offers an elevated view, access to the water can be available with stairs or a lift - your custom touch to suit your vision. Enjoy the convenience of being close to Awenda Provincial Park, snowmobile trails, local beaches, and a nearby marina. You're also a short drive from golf courses, ski hills, schools, shopping, healthcare services, and more. This is your chance to create the waterfront lifestyle you've always dreamed of - don't miss it! Buyers are responsible for all development charges, permits, well, septic, and due diligence regarding building requirements. (id:42776)
Century 21 B.j. Roth Realty Ltd
3580 Linda Street
Innisfil, Ontario
A SHORT WALK TO THE WATER. Discover this all brick, 4 bedroom, 3 bathroom, family home with an additional main floor office space, ideally located in a sought-after, family-friendly area just steps from water access + the amenities of Friday harbor located next door. Situated on a beautifully landscaped lot just under half an acre, this property offers exceptional outdoor and indoor living. The main floor welcomes you with lots of natural light offering many windows and an inviting layout. The custom kitchen offers granite countertops, stainless appliances, gas stove and convenient side door to a covered porch perfect for barbequing. An elegant separate dining room with hardwood, is perfect for everyday living and hosting family holidays. The cozy sunken living room is open to the kitchen. Upstairs, the large primary bedroom is a true retreat, complete with an updated ensuite (featured in a magazine) + a private open balcony overlooking the lush backyard. Three additional bedrooms and a second updated bathroom offer the space any family dreams of. As you enter the lower level, the hardwood staircase leads you to the professionally designed basement perfect for hosting. Featuring a dry bar, custom fireplace, pool table, large TV to watch the game + plenty of space for the guys poker night. Step outside to enjoy the wraparound deck, a spacious patio perfect for entertaining + a custom designed front walkway. Additional highlights include a convenient 2-car garage with inside entry to main floor laundry, newer garage doors, fully fenced yard with rod iron fence, 2 sheds, driveway re-done approx 2014 with armor stone features, updated lighting and much more. This home is a rare find, so don't miss out. Above grade square footage: 2700 Below grade square footage: 1110. (id:42776)
Royal LePage Locations North
127 Memorial Crescent
Guelph, Ontario
This charming home tucked away on a quiet crescent in one of Guelphs best neighbourhoods is ready to meet its new owner! When you step inside, you are greeted by a bright and airy living space that includes an adorable eat in kitchen that gets beautiful morning light, and a spacious living room with a nice big front window to watch the world go by. The main floor primary bedroom is a lovely and serene space, with two more character filled bedrooms upstairs to accommodate the whole family. At the back of the home are two bonus rooms to use as you see fit! Currently used as a dining room and an office, these spaces could add a handy 4th bedroom or a tranquil sitting room with views of the expansive backyard. The options are endless! Speaking of the backyard, this HUGE lot is 140 ft. deep with mature shrubs and trees to give you total privacy as you relax on your spacious patio. Outside you will also find 4 parking spots, as well as a covered side porch. Back inside, the full height basement is unfinished and ready for your vision. There is room to add a rec. room and a second bathroom, and there is also an additional space that includes a tool room and cold storage. This location can't be beat. You are steps to Goldie Park and a great elementary school. A short walk in one direction will get you to Fixed Gear Brewery, as well as all of the shops, nightlife, and restaurants that Downtown has to offer, and a short distance in the other direction you have grocery stores, banks, and more restaurants to choose from. This property would make a lovely family home, and could also be a great option for downsizing or an investment property. Come and see this great property for yourself! (id:42776)
Royal LePage Royal City Realty
204 - 173 Eighth Street
Collingwood, Ontario
NEW PRICE & BRAND NEW BALCONY! Carefree living awaits in this updated 2-bedroom, 1-bathroom condo in the heart of downtown Collingwood. Bright and welcoming, this unit features an extra dining room window for added natural light and lovely north-facing views, while the east-facing living room and balcony enjoy warm morning sun. Recent 2025 updates include fresh paint and brand-new carpeting.This well-maintained building offers a secure foyer entrance, in-building mail delivery, and same-level laundry for your convenience (room to add your own in unit laundry). You'll also have a dedicated parking space and additional visitor parking. The affordable monthly condo fee covers building and common area maintenance, snow removal, summer lawn care, property management, building insurance, heat, water, sewer, and more plus a reserve fund contribution for future repairs. (Hydro metered separately.) Steps to a transit stop at Oak & Eighth, and close to schools, ski hills, shopping, and the stunning shores of Georgian Bay. Just a short drive to Wasaga Beach home to the worlds longest freshwater beach! A fantastic opportunity to own to live/invest in Collingwood, this ones a must-see! (id:42776)
Royal LePage Locations North
4060 10th Side Road
Bradford West Gwillimbury, Ontario
10+ Acres Executive Private Estate with No direct neighbours backing onto mature Simcoe County Forest - spectacular oversized 3 bed/3 bath ranch style bungalow with a modern touch and pride of ownership evident throughout the property. This amazing property boasts an oversized 3 bay workshop offering plenty of space for all your toys. This one of a kind piece of real estate has two road frontages to gain entry to the property with a second driveway and potential to sever and build 2+ additional homes. You will love exploring your estate from the front seat of your golf cart and enjoy the multiple cut trails and general serene landscape. The home boasts an attached 2 car garage, a spacious living room open to a raised dining room ideal for entertaining, a large eat in kitchen with a ton of natural light flooding in from multiple windows, a family room with huge brick wood burning fireplace, primary bedroom with walk-in closet, ensuite with soaker tub and sliding doors to the large deck. The landscaped back yard is complete with a deck, stone patio, pergola and hot tub to relax and enjoy after a long day or to enjoy with family and friends. The lower level has a secondary family room with a ton of space open to finish to your needs, which makes this the perfect home for a large or growing family! Under 5 Minutes to Bradford, Walmart and Tanger outlet Mall, Minutes to Hwy 400, 88, 89, 11 and New 413. (id:42776)
Keller Williams Co-Elevation Realty
116 Ninth Street
Midland, Ontario
Cute, Cozy & Full of Character! This bright and welcoming 2-bedroom home sits on a generous 52 x 154lot surrounded by mature trees. Inside, enjoy a sun-filled eat-in kitchen, cozy living room, and a charming enclosed front porch perfect for morning coffee or a quiet evening read. Step outside to a spacious backyard deck, ideal for entertaining or relaxing. The large yard also includes a 16 x 24 workshop (with great potential), a single-car garage, and a garden shed for all your tools and toys. Perfect for first-time buyers, downsizers, or anyone looking for a home with charm, space, and room to grow. Located close to schools, shopping, and downtown. Don't wait this one wont last long!. (id:42776)
Sotheby's International Realty Canada
2423 Harburn Road
Dysart Et Al, Ontario
Home on a Level lot close to the Village of Haliburton on 4+ acres with a small pond and rocky outcroppings. A renovation project or a beautiful property close to town off a Municipally year round maintained road to build your dream home. Great property with privacy and lots of yard for outdoor activities. House property is being sold as is, where is. (id:42776)
Century 21 Granite Realty Group Inc.
126 Devinwood Avenue
Brockton, Ontario
Welcome to Walker West Estates. This Walk-out semi-detached bungalow sits on a large lot in one of Walkertons most sought after neighbourhoods. The home features Open concept living, 2 bedrooms on the main level with the potential to add two more in the basement. Large walk in Pantry, two full bathrooms plus an additional roughed in on the lower level. Brand new home comes complete with concrete driveway and walkways, sodded yard and a landscaping package to finish it off. Move in with nothing left to complete. House is currently for sale without basement finished but can be completely finished for approximately $60,000.00. Rooms are framed and wired already. Call today to book a viewing. (id:42776)
Wilfred Mcintee & Co Limited
23 First Street
Kawartha Lakes, Ontario
Secure your piece of Ontario cottage country history with this enchanting year-round cottage in the prestigious Village of Sturgeon Point. Originally built circa 1900 with two thoughtful additions totaling almost 3,000 sq ft, the home features 3 main-floor bedrooms, 3 full bathrooms, a finished basement, and five fireplaces, creating a warm and inviting atmosphere throughout. The layout offers multiple living areas and garden walkouts ideal for entertaining family and friends in every season. A detached double garage includes an upper-level office or studio - just the spot for remote work or creative pursuits. Enjoy access to a privately shared dryland boathouse and dock on Sturgeon Lake for swimming and lakeside relaxation. This rare offering is situated within a resort like community with access to the Sturgeon Point Golf Club, Sailing Club, children's playground, historic church, and public swimming areas. Quiet, tree-lined streets inspire walking and biking as part of daily life in this magical lakeside setting. A rare opportunity to become part of one of Ontario's most exclusive and storied waterfront communities. Call now for your personal tour of Bosky Dell. ** This is a linked property.** (id:42776)
Royal LePage Lakes Of Muskoka Realty
Pt Lt16 Bradley Drive
Northern Bruce Peninsula, Ontario
This 1.388 acre property located in Bradley Harbour is a gem. Large corner lot which backs onto 8500 acres of spectacular wilderness in Bruce County Forests. Bruce County Forest provides some of the best hiking trails to explore. Great for snowmobiling, hiking and mountain biking. Located within walking distance to a wonderful locally maintained beach on the beautiful shores of Lake Huron. Enjoy a stroll and see some of the best sunsets Lake Huron has to offer. Cruise the shoreline in your boat or kayak. This area is a must see and is a wonderful community to live or cottage in. Don't wait, act now and contact your REALTOR to discuss this opportunity. (id:42776)
RE/MAX Grey Bruce Realty Inc.
266 Port Hoover Road
Kawartha Lakes, Ontario
Affordable waterfront living within commuting distance to the GTA! Your year-round lakeside getaway provides stunning views of direct westerly sunsets. Fish for your dinner in the morning and cook it on the backyard firepit at night. The lower level walk-out basement has just had a Major Professional Waterproofing Contract recently completed. The interior waterproofing of the lower level comes with a 100% Lifetime Guarantee of the house that is transferrable to any owner now, or in the future. It also includes a new State of the Art, whisper quiet, 3 in 1 sump pump with battery back up. The new sump pump comes with a 5 year warranty and 3 years of a Maintenance Contract. This year-round home with a classic white picket fence and circular drive is set back from the road on a quiet dead end street. A highly desirable extra large insulated and heated garage that also offers A/C has space for 2 cars. However, its extra special appeal is the magnificent man-woman cave aspect complete with a ceiling projector and sliding glass patio doors to a large water view deck. A newly renovated kitchen in the main house offers modern finishes, sleek counter tops and stainless steel appliances. This area also offers space for a settee and a segregated wine bar area or work space. The renovated bathroom offers a clean, crisp design further adding to the allure of 'move in ready'. An expansive living room and sunroom both with pot lights and large bay windows, are brimming with natural light and panoramic views of the water. Perfect for catching a swan sighting! With the possible addition of new dock/s, this property offers much to those with a keen eye looking to add extra value and lifestyle - and the call of a loon! (id:42776)
Sotheby's International Realty Canada
243 - 190 Jozo Weider Boulevard
Blue Mountains, Ontario
MOSAIC AT BLUE RESORT CONDOMINIUM - Beautiful one bedroom, one bathroom, fully furnished resort condominium located in The Village at Blue Mountain in the boutique-style condo-hotel known as Mosaic at Blue. Steps away from the Silver Bullet chairlift and Monterra Golf Course. Enjoy all the shops and restaurants in Ontario's most popular four season resort. Suite comes fully equipped with a kitchenette with two burners, dining area, pullout sofa, fireplace, appliances, window coverings, lighting fixtures and everything else down to the cutlery. Mosaic at Blue's amenities include a year round outdoor heated swimming pool, hot tub, owner's ski locker room, two levels of heated underground parking, exercise room and private owner's lounge to meet and mingle with other homeowners. Ownership at Blue Mountain includes an optional fully managed rental pool program to help offset the cost of ownership while still allowing liberal owner usage. The condo can also be kept for exclusive usage as a non-rental. 2% Village Association entry fee is applicable. HST is applicable but can deferred by obtaining a HST number and enrolling the suite into the rental pool program. In-suite renovations scheduled for all condominiums in Mosaic sometime in either fall 2025 or spring 2026. We expect this suite will be completely refurbished in the end of fall 2025. The Seller has paid the first two $19,706.88 payments out of eight payments. The buyer to pay the remaining amount of $59,120.61 Proposed refurbishment renderings included in the photos of this listing are one-bedroom renderings. All Mosaic suites will be refurbished similarly. (id:42776)
RE/MAX At Blue Realty Inc
41 Well Street
Stratford, Ontario
Welcome to this well-maintained and beautifully updated Ontario-style cottage, perfectly located just a short stroll from the vibrant Stratford downtown core. Enjoy easy access to acclaimed restaurants, boutique shopping, world-renowned theatres, and scenic walking trails along the Avon River. This inviting home offers the ease of main floor living, featuring new flooring, soaring ceilings, and an abundance of natural light throughout. You'll find three airy bedrooms, a full bathroom, a large living room with a cozy gas fireplace, and a bright, open kitchen that offers bamboo countertops, ample storage, and flows seamlessly into the dining room, which opens onto a private deck and backyard, perfect for relaxing or entertaining. Additional highlights include main floor laundry, a new shed, double-wide private paved parking, and a bonus room upstairs, ideal for extra storage, or potentially a studio, office, or extra living space. All is well on Well, so don't miss your chance to get into the market as this move in ready gem won't last long! (id:42776)
Home And Company Real Estate Corp Brokerage
14 Mariposa Drive
Orillia, Ontario
Fully Renovated Home in Orillia Modern Luxury Meets Timeless Craftsmanship in this fully renovated home! Welcome to this exceptional, turn-key residence located in beautiful Orillia. Thoughtfully reimagined from top to bottom, this fully renovated home offers a rare blend of high-end upgrades, classic design elements, and everyday functionality. Step through the striking fir wood front door and into a space where every detail has been carefully curated. The main level features newly installed engineered oak hardwood flooring and a custom wood staircase with an artisan-crafted railing, setting the tone for a warm and sophisticated interior. The heart of the home is the beautifully appointed kitchen, showcasing solid wood cabinetry, elegant quartz countertops, and brand-new stainless steel appliances. Whether you're hosting guests or enjoying a quiet evening in, this space is as functional as it is stylish. Upstairs, the bedrooms are bright and welcoming, and the home is complemented by two fully renovated bathrooms featuring contemporary fixtures and finishes. The fully finished basement adds versatile living space with luxury vinyl plank flooring, perfect for a family room, home office, or guest suite. The basement also features laundry rough ins in the utility room. Recent mechanical upgrades include a brand-new HVAC system and HRV, central air conditioning, updated electrical, and a new sump pump, offering comfort and confidence for years to come. Additional highlights include new windows, a spacious two-car garage with new doors and an auto garage door opener, and a newly constructed backyard deck ideal for summer entertaining or morning coffee. This move-in-ready gem is more than a home - it's a lifestyle. Experience refined living in one of Orillia's most desirable communities. (id:42776)
Keller Williams Experience Realty
29 Echo Drive
Guelph, Ontario
Offered for the first time in 50 yrs! 29 Echo Dr is a charming 3+2 bdrm bungalow on sprawling 67 X 110ft lot in the heart of Guelph's desirable Old University neighbourhood! Renowned for tree-lined streets & executive homes rich W/character, this location pairs tranquility W/exceptional convenience. Step in & discover bright & airy living room anchored by timeless brick fireplace. Oversized window floods space W/natural light & frames views of the lush front gardens creating a welcoming atmosphere. Beautiful hardwood floors carry into dining area where there's lots of space to gather for family meals or host special occasions. Garden doors open to private backyard oasis. Kitchen offers ample cabinetry & counter space along W/large window over dbl sink overlooking the yard-ideal for keeping an eye on children or simply enjoying the greenery. Down the hall you'll find 3 well-proportioned bdrms each W/generous closets & large windows that bring the outdoors in. 4pc main bath with shower/tub completes this level. Finished bsmt expands living space W/rec room, 2 add'l bdrms W/dbl closets & big windows plus 3pc bath & kitchenette. Whether you envision guest suite, retreat for teens or space for extended family, the layout adapts to your needs. Step outside to covered back deck & take in beautifully landscaped yard bordered by mature trees for privacy & shade. Ample room for kids & pets to play. Shed keeps tools & outdoor gear organized. Best of all the property sides onto Hugh Guthrie Park where you'll find sports fields & peaceful trails. You're within walking distance of downtowns vibrant shops, restaurants, bakeries & nightlife. Spend summer afternoons strolling riverside trails or treat yourself to ice cream at the Boat House before paddling down the river in a canoe. UofG & Stone Rd Mall are just mins away ensuring you're close to everything you need while enjoying the quiet charm of this established neighbourhood. Experience the lifestyle you've been searching for! (id:42776)
RE/MAX Real Estate Centre Inc
76 Bowes Street
Parry Sound, Ontario
Commercial potential in a high-traffic, high-visibility location. This versatile property is packed with potential and positioned in a spot that's hard to miss. With C3 Commercial zoning, great street exposure and plenty of parking it's an ideal fit for business owners, investors or anyone ready to bring a new idea to life. Currently used as a residential rental, the home sits beside a spacious 24' x 30' garage, a valuable asset for storage, workspace or commercial operations. Updates include flooring throughout, blown-in insulation in the walls and attic, drywall and two garage doors. The major improvements are in place-now it's ready for your finishing touches. The layout offers flexibility for a variety of uses; set up a reception area with offices, create a studio or shop, continue renting it as a single-family home or convert it into a duplex. With the right zoning and a solid start there's plenty of room here to get creative. (id:42776)
Royal LePage Team Advantage Realty
16 Eleanor Court
Guelph, Ontario
Charming 3-Bedroom Bungalow on a Mature Corner Lot. This 1,198 sq ft bungalow offers timeless appeal and a functional layout in a desirable neighbourhood. Bright and inviting, the main floor features hardwood flooring throughout the living, dining, and all three bedrooms, no carpet here! The spacious living room is highlighted by a working wood-burning fireplace, perfect for cozy evenings. A main 4-piece bath completes the level.The finished basement provides plenty of extra living space with a huge recreation room featuring a gas fireplace, plus a 3-piece bath, laundry area, and loads of storage. Enjoy the convenience of an attached 1-car garage and the charm of a mature, corner lot. A solid home with great potential perfect for families, downsizers, or investors alike! (id:42776)
Keller Williams Home Group Realty
1645 South Lake Road
Minden Hills, Ontario
Build your dream home on this private 8-acre property, just 5 minutes from the town of Minden. Set back from the road and surrounded by mature forest, this lot offers excellent privacy and a peaceful natural setting. The building site has already been cleared, and a roughed-in driveway provides easy access. A small pond adds to the natural charm, and the lot features generous frontage on a year-round township road. Enjoy the convenience of being close to town, with quick access to grocery stores, restaurants, schools, and recreational opportunities. A great opportunity for those looking to build in the Haliburton Highlands. (id:42776)
RE/MAX Professionals North
6 Turnberry Court
Bracebridge, Ontario
This stunning, newly built (January 2025) semi-detached home offers 2,399 sqft of bright, open-concept living in a prime Muskoka location. With modern finishes, an airy layout, and a perfect balance of privacy and convenience, this home truly captures the best of Muskoka living. Step inside and you'll be greeted by soaring ceilings and oversized windows that flood the main living space with natural light and frame serene views of the lush greenspace and ravine right in your backyard. The main floor boasts a spacious primary bedroom retreat, complete with a luxurious 4-piece ensuite and a walk-in closet. There's also a versatile den on this level perfect for a home office or cozy reading nook. A handy main floor laundry room makes everyday living effortless, with a walk out to a double car garage with plenty of additional parking for guests. This home also features an abundance of oversized closets throughout, offering plenty of convenient storage. Upstairs, you'll find two additional bedrooms, a large full bathroom, and a loft area that's ideal as a second living space, kids play area, or study zone making it perfect for family life or hosting guests. The expansive unfinished walkout basement is ready for your personal touch. With two large sliding doors that bring in natural light and offer direct access to the outdoors, this space is ideal for creating a home theatre, gym, extra bedrooms, or an incredible rec room the possibilities are endless. Situated just a short walk to Annie Williams Memorial Park and the Muskoka River, and only minutes from downtown Bracebridge, you'll have easy access to charming shops, restaurants, schools, and all the everyday amenities you need. This property perfectly blends modern Muskoka living with natural beauty don't miss your chance to make it yours! Reach out today for more details or to book your private tour! (id:42776)
Chestnut Park Real Estate
932 3rd Avenue W
Owen Sound, Ontario
Welcome to one of the most prestigious historic homes in Owen Sound! A property that once served as the American Consulate. This exquisite Century Home boasts 4 large bedrooms and 2.5 bathrooms , combining classic elegance with contemporary amenities. Upon entering the main level, you will be impressed by 10 1/2 foot ceilings , oak floors, a commanding staircase and detailed moldings throughout. Beautiful French doors lead to an unprecedented salon and library filled with natural light from the massive bay windows. Original tiled fireplace, custom bookshelves and regal sconces from Paris. Every corner reflects the homes historic grandeur. The parlor with high coffered ceiling. The imperial dining room with stained oak walls and ceiling beams, built in cabinets that showcase a model ship as a gift to the house. The original Consulate door remains in place as a historic reminder. A sunroom addition, blends beautifully with the house and provides panoramic views of the private, beautifully landscaped backyard and 2 car detached garage. The extravagant kitchen is a dream for any chef or entertainer. The Thomasville custom cabinetry, granite countertops, large island with Butcher block countertop to the hand crafted hood range. The spacious primary bedroom includes a full dressing room and a stunning ensuite bathroom. The glass shower and claw foot tub provides a luxurious retreat. A truly captivating feature of this property is the three level tower. The first level welcomes you with a beautiful entrance, showcasing an awe inspiring stain glass window. Ascending to the second level, you find massive Palladian windows that flood the space with natural light. At the top of the tower, a once historic lookout to scan the harbor and the City of Owen Sound, you are still provided with a spectacular view of your property and beyond. Experience the perfect blend of opulence and modern luxury in this distinguished Owen Sound home. List of updates available upon request. (id:42776)
Sutton-Sound Realty
Contact me to setup a viewing.
519-386-9930Not able to find any homes in the area that best fits your needs? Try browsing homes for sale in one of these nearby real estate markets.
Port Elgin, Southampton, Sauble Beach, Wiarton, Owen Sound, Tobermory, Lions Head, Bruce Peninsula. Or search for all waterfront properties.


