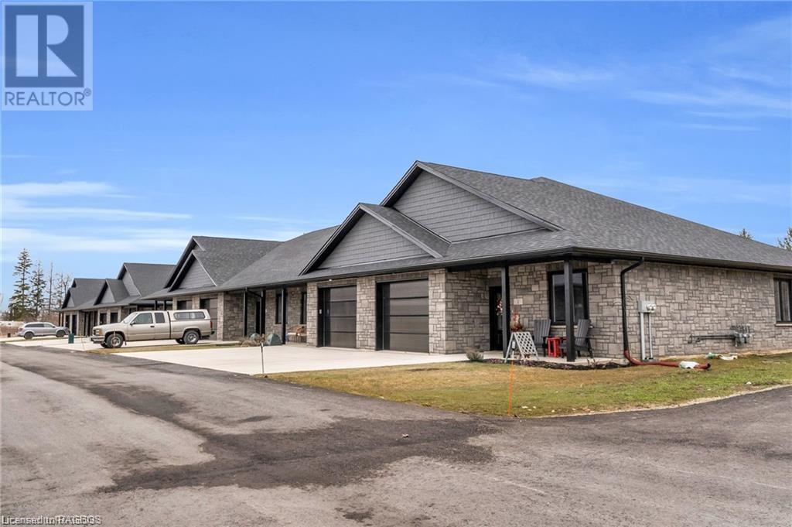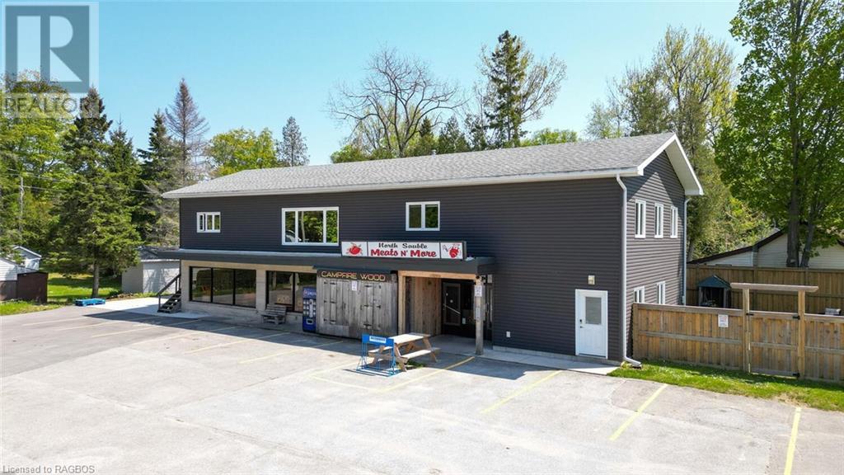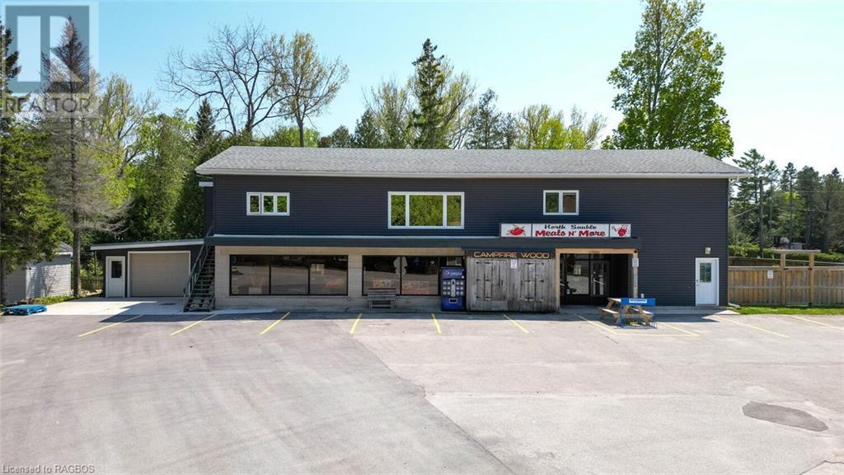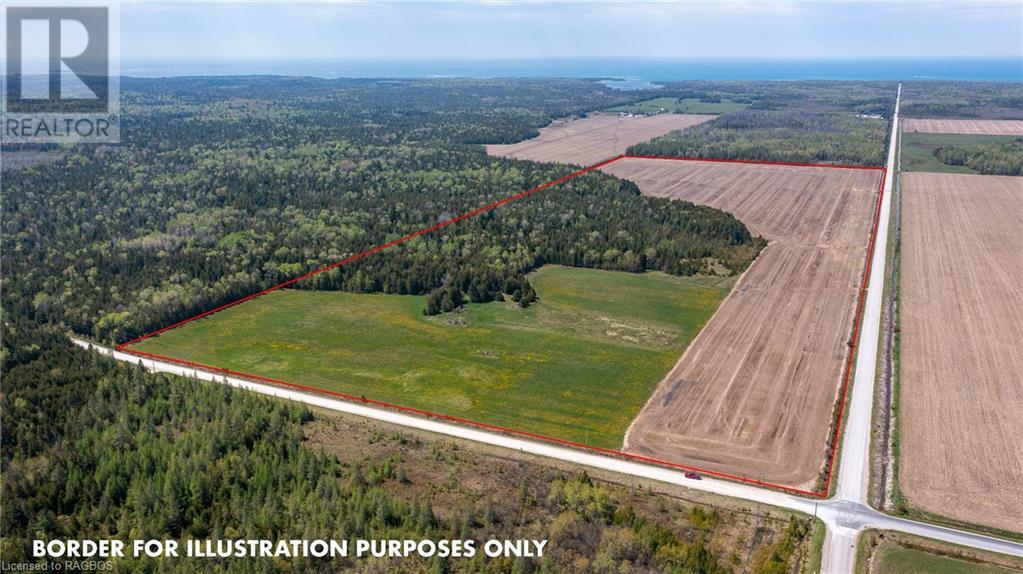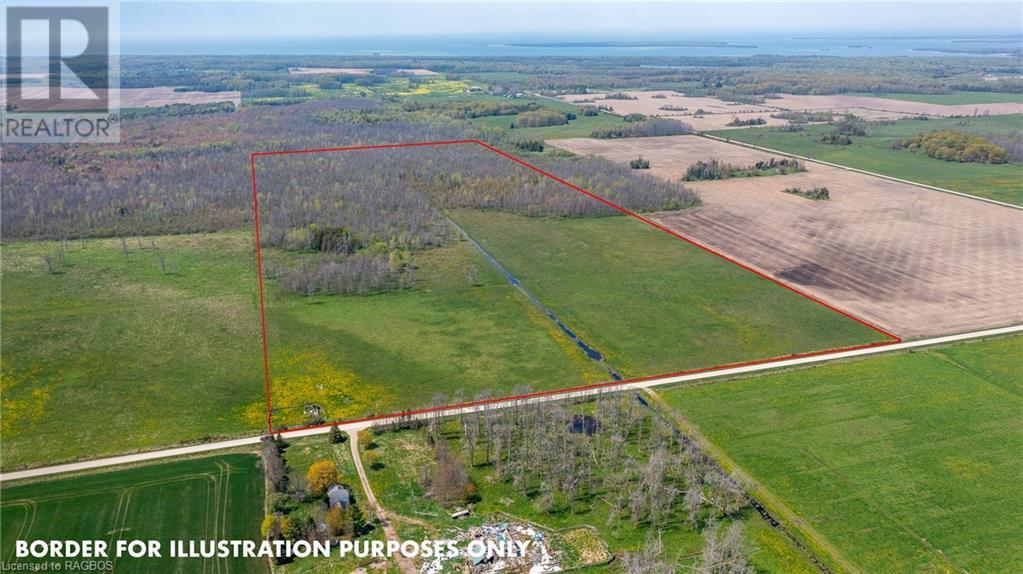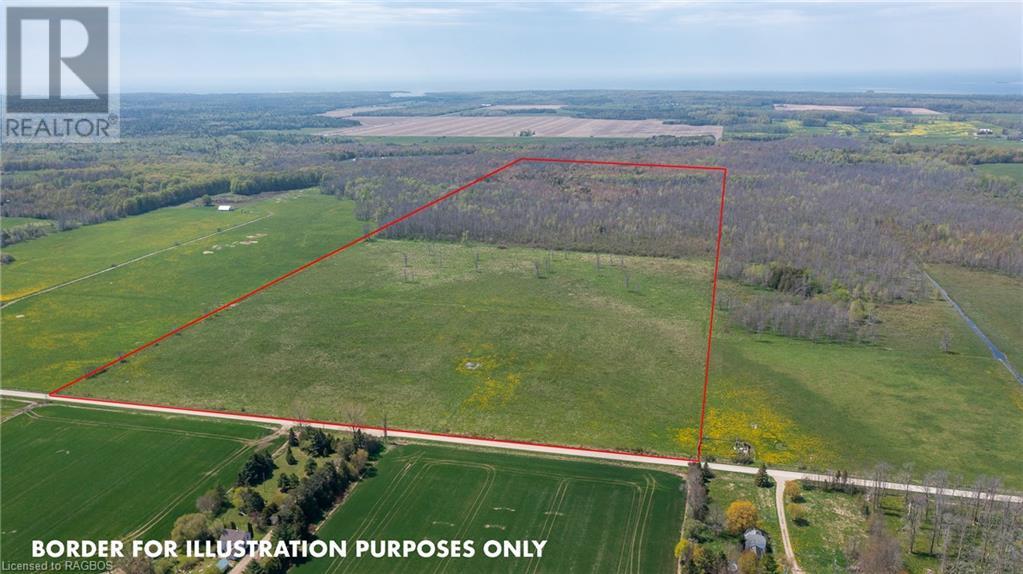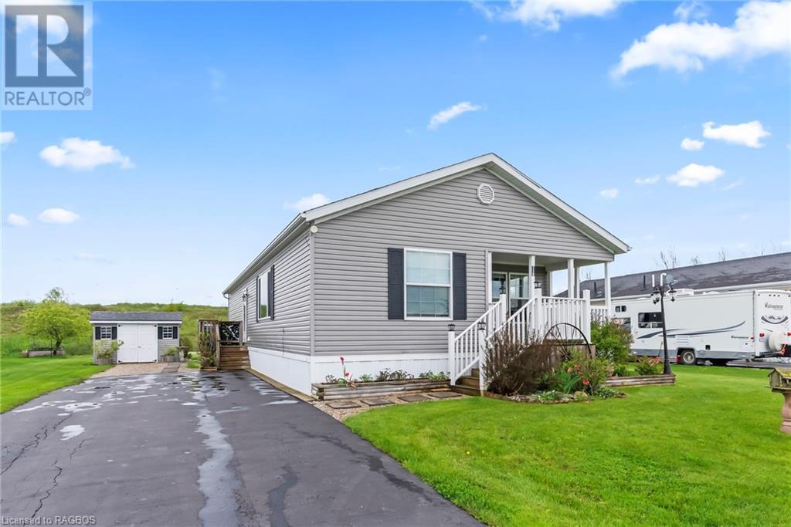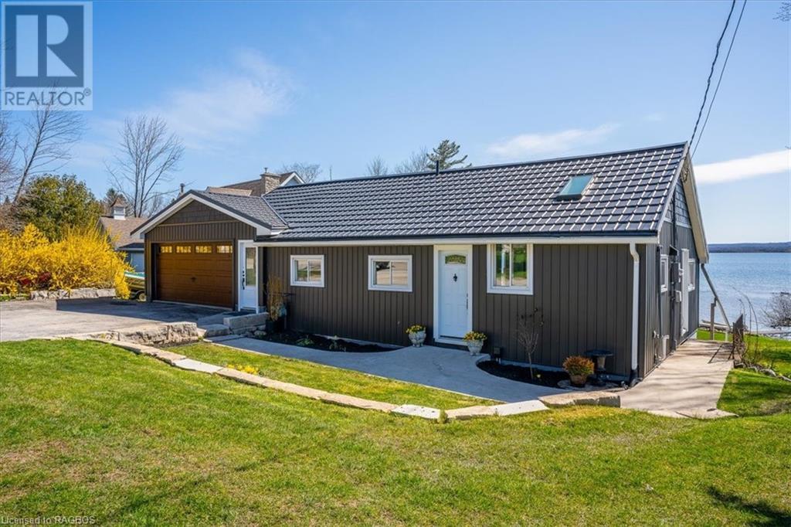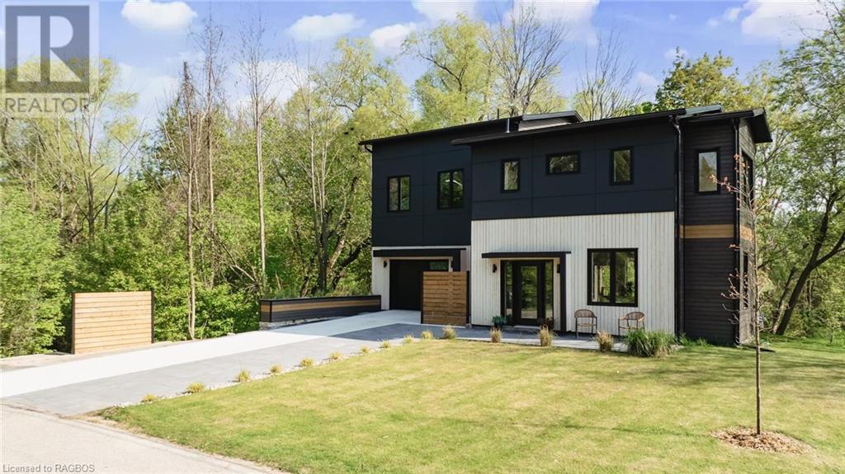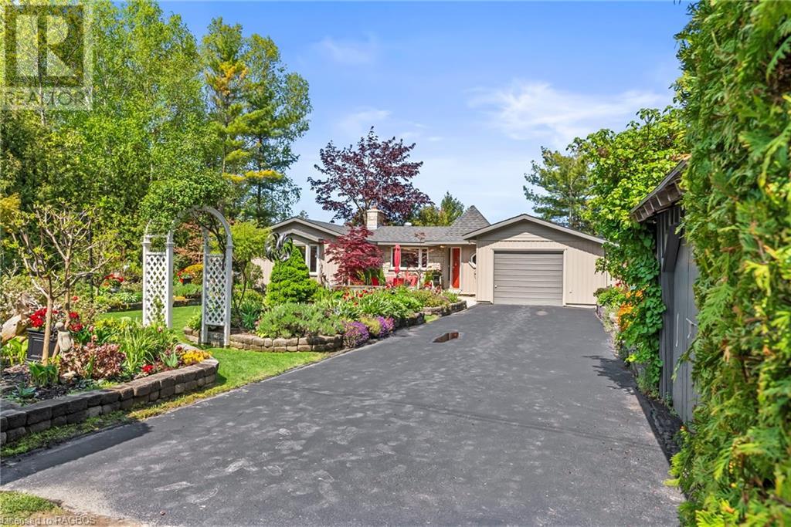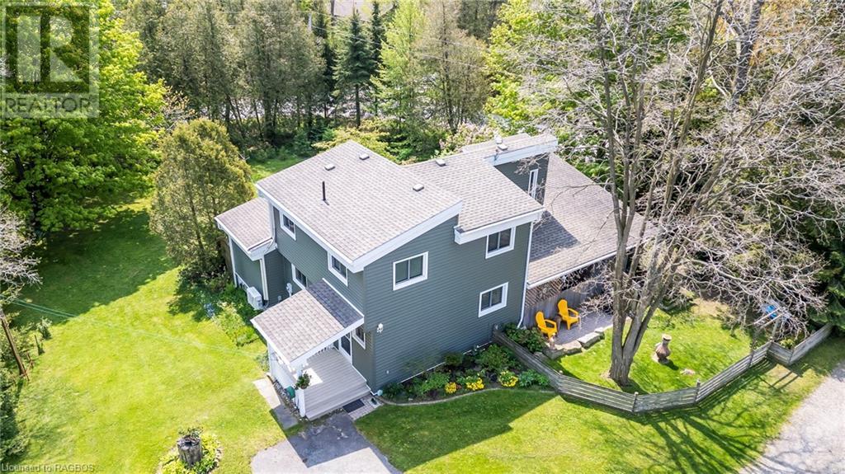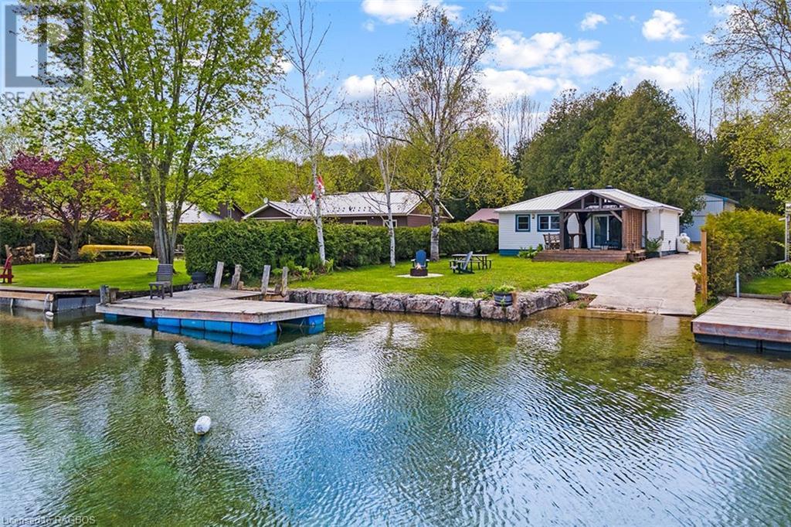Search for Grey and Bruce County (Sauble Beach, Port Elgin, Tobermory, Owen Sound, Wiarton, Southampton) homes and cottages. Homes listings include vacation homes, apartments, retreats, lake homes, and many more lifestyle options. Each sale listing includes detailed descriptions, photos, and a map of the neighborhood.
6 Palmer Marie Lane
Chesley, Ontario
Welcome to 6 Palmer Marie Lane! This 1248 sq. ft. life lease unit built in 2022, effortlessly combines modern design with comfortable one level living. Open-concept layout with seamlessly integrated kitchen, dining room, and living room bathed in natural light from the large windows. Stunning maple kitchen cabinets and sleek backsplash and quartz countertops. Primary bedroom features a 3 pc ensuite and walk in closet. Additional bedroom offers versatility as a guest room, office, craft room, or a cozy TV retreat. Convenient 4 pc main bath and laundry combo. Feel the warmth underfoot with the in-floor heating system and ductless a/c for cooling. Attached, oversized garage is complete with trusscore creating a clean and durable finish. Double concrete driveway. Discover a large and inviting patio to enjoy a quiet and private moment. This life lease unit is a testament to quality, thoughtful design, and comfortable living with snow removal and lawn maintenance included. Seize the opportunity to experience worry free living in a vibrant and welcoming 50+ community in Chesley. (id:42776)
Wilfred Mcintee & Co Ltd Brokerage (Walkerton)
68 Sauble Falls Road
Sauble Beach, Ontario
Ever dreamed of living in the vibrant community of Sauble Beach? Renowned for its crystal clear waters and beautiful sand beaches. Here is an opportunity to take over a thriving, well established business and a fully updated residence. This home features 3 bedrooms and 2 baths with over 2200 square feet of living space that has been extensively renovated. Beautiful open concept kitchen and 3 separate living spaces. A living room, billiard room and a family room with sliding doors to a roof top patio. Bathroom was renovated in 2023, to cap off a long list of updates and renovations throughout. The windows are even tinted to allow one way viewing and privacy. All in close proximity to the clean sand beaches, the beautiful Sauble river and falls and numerous amazing attractions the area has to offer. You can live up top and rent out the commercial space below or continue to run the successful business that has a proven track record for over 17 years. Current business offers meats, local products, wood and so much more that is tailored to the area. All with a 3000+ square foot successful business. (id:42776)
Sutton-Sound Realty Inc. Brokerage (Owen Sound)
68 Sauble Falls Road
Sauble Beach North, Ontario
SUCCESSFUL BUSINESS WITH 2200+ SQ FOOT HOUSE. Ready to have your cake and eat it too??? Here is your opportunity to own a successful business that you can set your schedule to AND an extensively renovated 3 bedroom, 2 bathroom, open concept home on top. Has operated as a successful seasonal business for over 17 years by the current owners. Numerous updates to the business and equipment. Currently operates as a retail outlet for meats, local products and produce, wood, ice cream and so much more! All in the heart of an area renowned for its crystal clear waters and beautiful sand beaches. Beautiful open concept kitchen and 3 separate living spaces. All in a location right across from the river and marina. Close proximity to the clean sand beaches, the beautiful Sauble river and falls and numerous amazing attractions the area has to offer. So many investment options. You can live up top and rent out the commercial space below or continue to run the successful business that has a proven track record for over 17 years. (id:42776)
Sutton-Sound Realty Inc. Brokerage (Owen Sound)
Lot 15 West Road
Northern Bruce Peninsula, Ontario
100 Acre parcel with 66 acres of randomly tile drained workable farm land and the remainder in bush. Corner lot with Frontage on both West Road and Little Pike Bay Road. (id:42776)
Sutton-Sound Realty Inc. Brokerage (Owen Sound)
Lot 19 Con 1 The Bury Road
Northern Bruce Peninsula, Ontario
100 acre parcel with approximately 35 acres of cleared land, currently used for pasture. Located on The Bury Road Road, just off of Little Pike Bay Road. Enjoy all that the Bruce peninsula has to offer, a short drive to Lake Huron or Georgian Bay. There is hydro and a well on the property. Adjacent 100 acre parcel is also for sale. (id:42776)
Sutton-Sound Realty Inc. Brokerage (Owen Sound)
973 The Bury Road
Northern Bruce Peninsula, Ontario
100 Acre parcel of land with the front half being open pasture land and the back being lower lying mixed bush. Centrally located on the Bruce peninsula, just a short drive to Lake Huron. Adjacent 100 acre parcel is also for sale. (id:42776)
Sutton-Sound Realty Inc. Brokerage (Owen Sound)
118 Parkview Circle
Moorefield, Ontario
Whether you're the private home body type or love to entertain, this beautiful open concept private oasis on a peaceful street may be the perfect fit. This centrally located rural one owner (pet free/smoke free) home backing on to green space is nestled at the end of Conestoga Estates and is only 10-15 minutes from 6 local towns and a mere 40 minutes to Guelph and KW. Plenty of yard space surrounds a huge partially covered deck with a hot/cool tub that looks out over a quiet back yard and your campfire area. Perfect for a starter home, retiree, or the relocator, it comes impeccably furnished with all appliances, 2 fireplaces, 2 flatscreens, and so much more including a pool table that converts to a dining table for family gatherings. The spacious driveway leads up to a stylish roomy shed that has everything you need for the deck including resin patio furniture, firetable, bar, lighting, and much more. As you enter the front door you are greeted with a large foyer with walk in closet. Enter through the arched doorway into a large open concept Living Room, Dining Room and Kitchen. The kitchen space with island provide ample counter space for entertaining or cooking Christmas dinner. Entertain with the beautiful red felt pool table and lounge in the large recroom. The amount of natural light from the windows in this space must be seen to truly appreciate. Head back into the primary suite which is large enough for 2 bedrooms and enjoy the vast walk in closet and beautiful 3pc ensuite with shower. The 2nd bedroom features large closets and has a sliding glass walkout to the back yard oasis. Rounding out the home is a 4pc main bath as well as a mudroom with laundry and stand up freezer. The benefit of Conestoga Estates is the natural gas heat which is rarely found in mobile parks and is what makes this such an affordable place to live year round. This is truly a well looked after home and a must see. Quick closing available. (id:42776)
Coldwell Banker Win Realty Brokerage
318561 Grey Road 1
Georgian Bluffs, Ontario
Every day begins with a breathtaking sunrise over the endless blues of Georgian Bay at this enviable property and dream lake house spanning more than 97 feet of pristine shoreline. This exquisite walk-out bungalow with private dock, boat launch, and heated boathouse is all about life at the lake. Presenting 3 bedrooms and 2 bathrooms across almost 1,800 square feet of elevated living space, all with the beauty of Georgian Bay as your backdrop. Skylights, vaulted ceilings, and big picture windows flood the home with natural light. The interior exudes contemporary elegance with an open-concept design, sleek, high-end finishes, and a palette that reflects the coastal setting. Equipped with sophisticated granite countertops and a black stainless steel appliance package, the kitchen promises the utmost convenience for your culinary endeavours. Outdoor living is taken to new heights with multiple captivating spaces for al fresco dining all while relishing in panoramic vistas. A glass railing staircase takes you to the lower level featuring multiple walkouts, custom live edge crafted bar, and, of course, a games room. The decadent primary suite is a true retreat tucked behind French doors, featuring a private media room, four-piece bath with his and her sinks, and sliding glass doors leading to the water’s edge. Here, you can indulge in the ultimate waterfront lifestyle with a variety of outdoor amenities. At the shore, the crystal-clear, Caribbean blue waters of Georgian Bay invite you to indulge in swimming, boating, paddling, and fishing right from your doorstep. Improvements include new vinyl siding 2024, new windows and door 2024, interior painting 2024, new septic 2021, custom shoreline stone work 2021, all new electrical 2018, and new HyGrade Steel Roof 2015. An 8 minute drive to the amenities of Owen Sound, an easy 2 hours to Kitchener-Waterloo, and 2.5 hours to Toronto and its International Airport. Simply, this is how you Live the Georgian Bay Lifestyle. (id:42776)
Keller Williams Realty Centres
419 Mechanics Avenue
Kincardine, Ontario
Simply put: WOW! Situated on a dead-end street and nestled into the trees next to designated green space, this exquisitely expanded and transformed home on a DOUBLE LOT will captivate you. The beautiful Scandinavian-inspired design epitomizes modern style and bringing the outdoors in, with spectacular wooded views and privacy, while natural light pours in. Enter into the inspired kitchen with sitting area, abundant storage and oversized waterfall quartz countertop. All new appliances and access from the kitchen to the private deck round out this space. The living/dining room are anchored by a gas fireplace, ample in size and designed around the priceless and inspiring views of nature. Behind the sliding door in the living room you will find the storage room, which from the road, brilliantly appears to be a garage. The lower level features a spacious rec room with walkout to a private patio overlooking the peaceful ravine. This adjacent greenspace ensures privacy for many years to come. Up the open staircase to the second story, you will find 3 sizeable bedrooms, laundry closet and two full bathrooms. The primary suite is breathtaking, a 15 out of 10, with soaring 12'6 ceilings, oversized walk-in closet and a 5-piece en suite with heated floor that can only be described as magazine-worthy. The entire home showcases how beautiful clean lines, functionality and a focus on what nature really is. New windows, new roof (2022), new gas furnace, air conditioner and hot water on demand. BONUS: you can decide what to do with the vacant portion of this double lot, the severance is approved but not finalized: enjoy it for the added privacy of a side yard, build a garage/shed, or even sell it as a building lot! Fantastic location right in downtown Kincardine, walking distance to all of the local amenities, schools, the beach, and only 20 minutes to Bruce Power. No detail was overlooked in the design and function of this spectacular home, you simply must see for yourself! (id:42776)
Royal LePage Exchange Realty Co. Brokerage (Kin)
3 Spark Lane
Kincardine, Ontario
A lakefront with frontage like no other, something you rarely see.. a substantial flat usable grassy area plus excellent mixed sand beach with privacy you will appreciate, wow will be the words out of your mouth! Imagine the endless summer days with your family in your own back yard oasis. Cared for by the original owner since 1981 this home has been well kept from day one & was built with much thought and detail. As you approach the home you will notice the neutral vinyl exterior and fiberglass shingled roof, flag stone patio and beautiful gardens. As you enter you will find a space for everyone in the family, a large foyer with tile flooring, traveling to the kitchen where you will find a solid cherry Vandolder kitchen with Corian counters and a dining space overlooking the lake. Living room boasts maple hardwood, large picture windows and a wood burning fireplace, 2 nice sized bedrooms (one with lakeview) and one 4pc bath complete the main level. As you travel to the walk out basement you will find a cozy space, insulated floor, one bedroom, laundry/furnace room, family room with wood burning fireplace, another bedroom currently acting as a exercise room, one 4pc bath and a utility/work shop. There is a bright 3 season sunroom with 2 entry points from the home, a great space to enjoy, plus a large low maintenance Trex composite deck. The home has a propane furnace & heat pump with central air conditioning, plus a 12KW automatic Millbank generator. Vinyl triple glaze low e argon filled windows with retractable screens throughout majority of the home. If you enjoy convenience of living close to town but with fabulous privacy, this property will be one to consider! (id:42776)
Royal LePage Exchange Realty Co. Brokerage (Kin)
360 River Road Road
Point Clark, Ontario
Welcome to this stunning contemporary-style home, where modern elegance meets comfort. As you step into the main floor, you'll be greeted with a very functional kitchen with an abundance of cabinetry that provides stylish finishes providing the perfect space for culinary creations. Through the patio doors, off the dining room leads to the large deck where you will enjoy relaxing, listening to birds chirping and all nature offers. A natural gas stove warms the cozy living room which offers an abundance of large windows for natural light. The main floor also offers the primary bedroom providing convenience and privacy, a 2 piece powder room and large laundry room. As you make your way up the flight of stairs to the upper level, take in the wooden cathedral ceilings, 2 more bedrooms and a 4 piece bath with luxurious soaker tub and stand-up shower providing a spa like experience for your daily routine. The basement is almost finished and houses a large family room, a possible 4th bedroom or office and large utility room which offers endless opportunities. This magnificent home is situated on a beautifully landscaped and meticulously maintained yard, offering a serene and private oasis for outdoor activities and enjoyment. The double garage (22x24) features concrete floors, loft (11x14) that is heated and insulated, perfect for a homeowner to work quietly. Both garage doors have independent garage door openers (his and hers). That's not all, check out the covered veranda area where you will find a potting bench/area for the budding gardener, a small garden tool area and did we mention the salt water hot tub? Maybe you don't want to clutter the garage, an 8x12' shed is perfect for the mower, blower or bicycles. The current owners have installed a fenced-in area that any pets or children might enjoy. Don't miss the opportunity to make this lovely home yours and create lasting memories. (id:42776)
Royal LePage Exchange Realty Co. Brokerage (Kin)
131 Lakeview Drive
Chatsworth, Ontario
Welcome to your waterfront getaway on picturesque Williams Lake! This charming 2-bedroom, 1-bathroom cottage is perfectly situated just a couple of hours from the GTA a hour and a half from KW, offering a serene escape from the city hustle while providing easy access to all the area has to offer. Key Features: •Gradual Lake Entrance: Ideal for families with young ones, the property boasts a gentle slope leading to the pristine waters of Williams Lake, perfect for endless days of water play. •Private Boat Ramp: Launch your watercraft with ease from your own boat ramp, ensuring quick access to the lake for all your aquatic adventures. •Dock with Slips: Relax and take in the breathtaking waterfront views from your very own dock, complete with slips for securing your boat or enjoying peaceful moments by the water. •Charming Pergola: Start your day with awe-inspiring sunrise views or unwind in the evening under the pergola, a perfect spot for entertaining guests or simply enjoying the tranquility of lakeside living. •Spacious Lot: With a generous lot size, there's plenty of room for outdoor activities, from lawn games to quiet relaxation amidst the natural beauty of the surroundings. •Large Garage: Store all your waterfront essentials or park your vehicle with ease in the spacious garage with in floor heating, providing convenient storage solutions for all your lakefront needs. •Bunkie: Additional sleeping space is provided with the cozy bunkie, perfect for accommodating extra guests or creating a private retreat within the property. This waterfront oasis is tailored for those seeking a peaceful lakeside retreat, where every day is filled with the soothing sounds of nature and endless opportunities for outdoor enjoyment. (id:42776)
Sea And Ski Realty Limited Brokerage (Kim)
Contact me to setup a viewing.
519-386-9930Not able to find any homes in the area that best fits your needs? Try browsing homes for sale in one of these nearby real estate markets.
Port Elgin, Southampton, Sauble Beach, Wiarton, Owen Sound, Tobermory, Lions Head, Bruce Peninsula. Or search for all waterfront properties.

