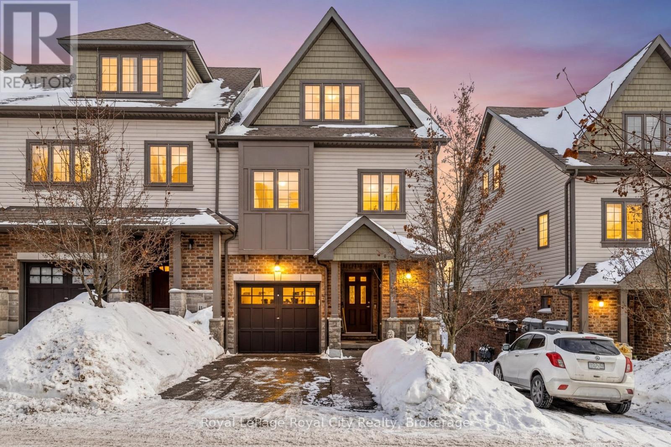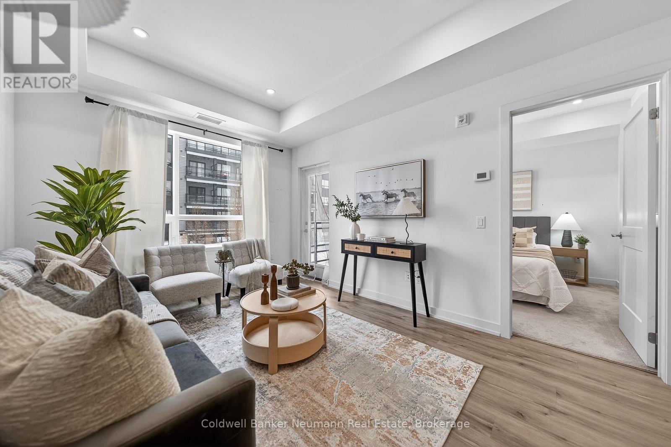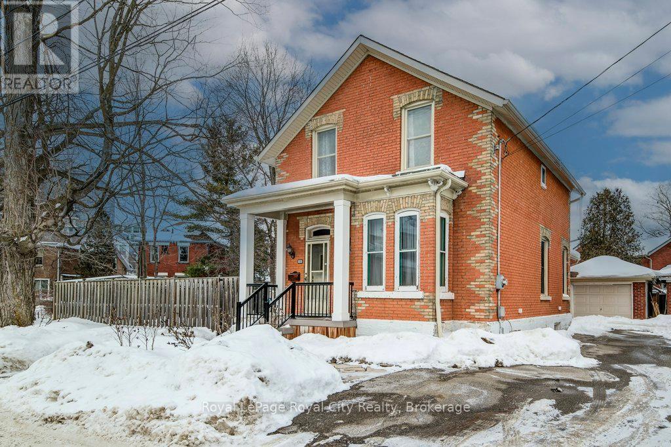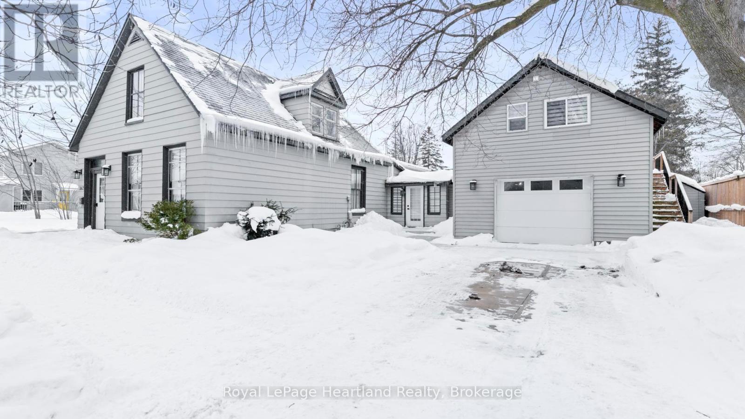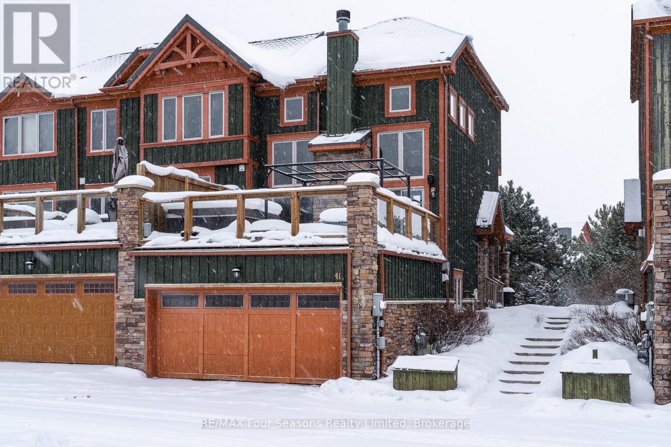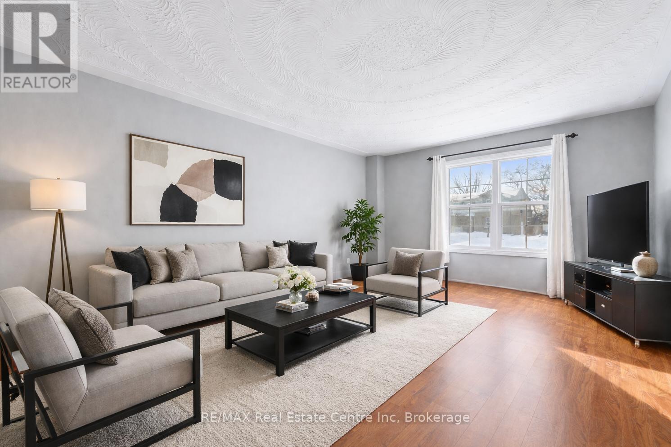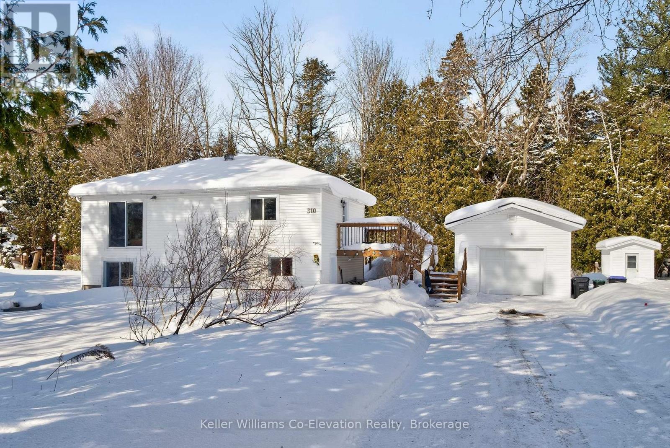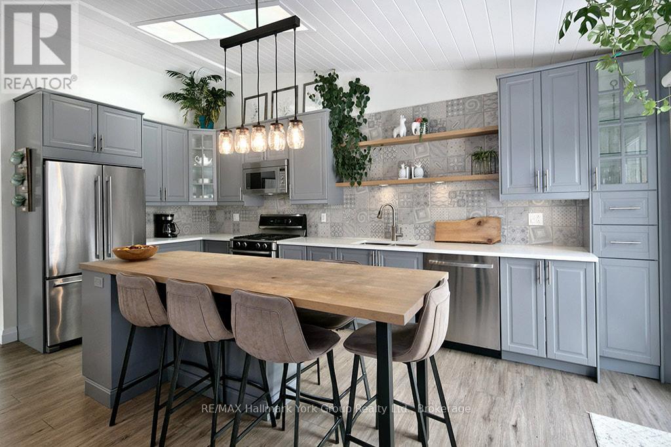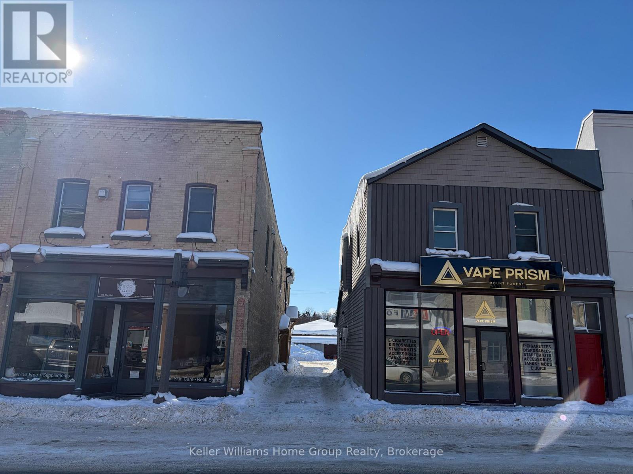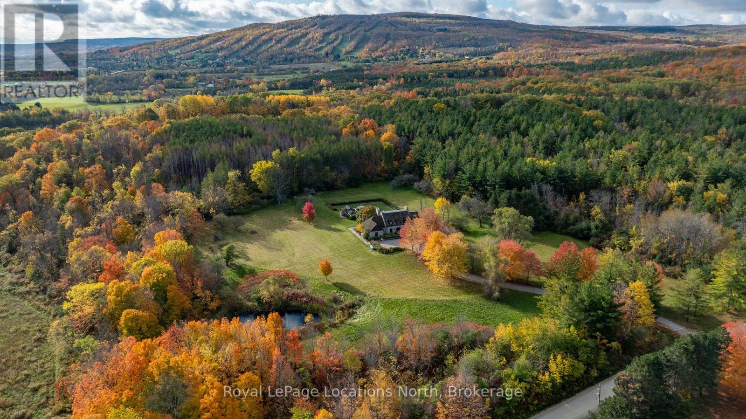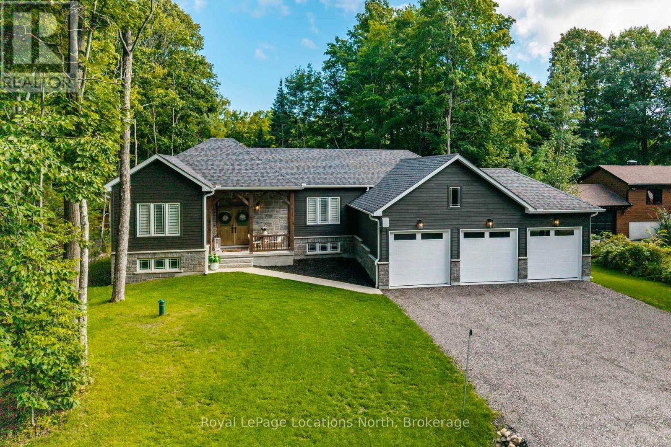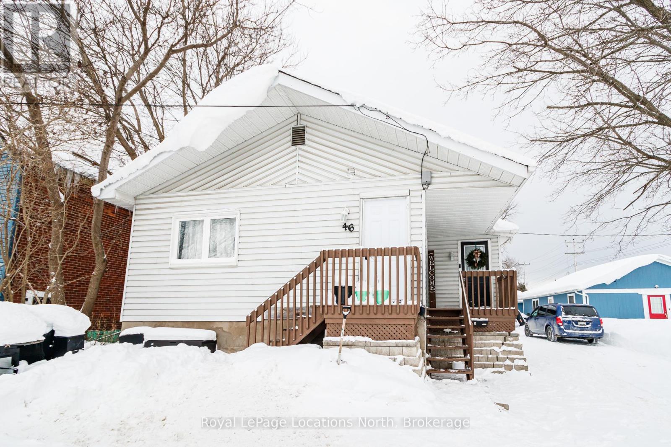Search for Grey and Bruce County (Sauble Beach, Port Elgin, Tobermory, Owen Sound, Wiarton, Southampton) homes and cottages. Homes listings include vacation homes, apartments, retreats, lake homes, and many more lifestyle options. Each sale listing includes detailed descriptions, photos, and a map of the neighborhood.
15a Guthrie Lane
Guelph/eramosa, Ontario
Welcome to this executive stacked townhouse, thoughtfully designed for modern living. You're welcomed by a single-car garage plus a private driveway, offering parking for two. Head upstairs to the main living level where you'll find a beautiful kitchen with new Stainless Steel Appliances and living space, highlighted by a balcony off the living room with a beautiful view-perfect for enjoying your morning coffee or unwinding at the end of the day. This level also features the first of three bedrooms, currently set up as a bright home office, a full bathroom, and in-suite laundry. The upper level completes the home with a spacious primary bedroom featuring its own private terrace, a third bedroom, and another full bath. With no lawn maintenance and an efficient, low-maintenance layout, this home is well suited to first-time buyers and busy professionals alike. (id:42776)
Royal LePage Royal City Realty
210 - 247 Northfield Drive E
Waterloo, Ontario
Wow! What a beautiful starter home! If you're looking for ease of living, look no further! If this winter has taught us anything, it's that underground parking is invaluable, and yes, of course, this unit offers just that. Within this condominium complex, you have access to an event room, outdoor terrace (with hot tub), dog wash station, bicycle storage/repair station, gym & yoga studio! Don't forget, all of this is within walking distance to Conestoga Mall, the LRT system, St. Jacobs Market, and quick access to Hwy 8. Locker included as well! Inquire with your agent regarding a second parking spot as well.. (id:42776)
Coldwell Banker Neumann Real Estate
132 Neeve Street
Guelph, Ontario
Historic Charm Meets Modern Potential in "The Ward!" This striking 2-storey red brick century home at 132 Neeve St stands out with distinctive yellow quoining and timeless curb appeal. Featuring 3 bedrooms, 1 bathroom, and original character throughout, it's a rare find for first-time buyers and renovators alike. Enjoy a detached 1-car garage and an oversized side yard with mature trees-a private oasis in the heart of the city. Located in Guelph's most soulful, walkable neighbourhood, you are steps from local cafés, "Ontario's Smallest Bar," and the Speed River trails. COMMUTER'S DREAM: Just minutes to Guelph Central Station with seamless access to the GO Transit Kitchener Line for an easy commute to Toronto. Experience the best of downtown living with schools, dining, and vibrant community culture at your doorstep. Whether you're looking for a project or a place to plant roots, this home offers unmatched value and location. Don't miss your chance to own a piece of Guelph history! (id:42776)
Royal LePage Royal City Realty
162 Wellington Street S
Goderich, Ontario
Opportunity awaits! 162 Wellington Street South, just a short walk to schools, parks, and the shores of Lake Huron. This well-maintained 4-bedroom, 1.5-bath home is full of character, comfort, and a rare bonus: built-in income potential. The separate short-term rental suite is currently operating as a 5-star Airbnb and was renovated in 2022. With its own private entrance and driveway, a bright white kitchen with island, open-concept living space, one bedroom, and an ensuite featuring a custom tile shower, it's ideal for added revenue, extended family, or flexible dual living.Inside the main home, you'll find timeless charm paired with modern updates-high ceilings, pine floors, and a spacious eat-in kitchen that's made for everyday life and hosting. The main level also offers a bedroom, laundry area, a full bath with a clawfoot tub, and an indoor hot tub for year-round relaxation. Upstairs, three additional bedrooms provide plenty of space for family, guests, or home office needs.Whether you're looking for a primary home with mortgage-helper potential or a smart investment opportunity in a walkable Goderich location, this property delivers. Book your private showing today. (id:42776)
Royal LePage Heartland Realty
41 - 214 Blueski George Crescent
Blue Mountains, Ontario
Experience refined chalet living with breathtaking views of Craigleith Ski Club in this immaculate Sierra Woodlands townhome. Featuring the coveted Redwood floor plan and over $100,000 in premium upgrades, this luxury residence blends timeless alpine charm with modern sophistication. Warm wood flooring, custom trim, and designer shutters flow throughout the home. The chef's kitchen and dining area impress with a tongue-and-groove ceiling accented by post-and-beam detailing, granite countertops, stainless steel appliances, and a breakfast bar-perfect for entertaining after a day on the slopes. A dramatic floating staircase with glass railings leads to the upper level, enhancing the home's open, contemporary feel. The living room is anchored by a stunning floor-to-ceiling stone gas fireplace and opens directly to an oversized deck complete with a private hot tub-ideal for year-round relaxation. The entry-level recreation room, accessed from the oversized double garage and provides flexible space for guests or family gatherings. This 1,746 sq. ft. Blueski George Townhome is offered fully furnished and showcases a classic post-and-beam chalet aesthetic. Enjoy a spacious sun deck over the garage, additional outdoor living space, and a layout designed for both comfort and entertaining. Perfectly located just minutes from Craigleith, Alpine Ski Club, Blue Mountain Village, Georgian Bay, the Georgian Trail, golf courses, beaches, and the shops and dining of Collingwood and Thornbury. Outdoor enthusiasts will love the nearby hiking, biking, cross-country skiing, tennis courts, and seasonal access to the community outdoor pool. This freehold semi-detached home offers the ease of condo living, with the condo fee covering all exterior grounds maintenance year-round, including snow removal and landscaping. A rare opportunity to own a turn-key luxury chalet in one of the area's most sought-after locations-this is truly a must-see (id:42776)
RE/MAX Four Seasons Realty Limited
14 Pipers Green Court
Kitchener, Ontario
14 Pipers Green Crt is a fantastic 3-bdrm family home tucked away on quiet court in one of Kitchener's most sought-after family-friendly neighbourhoods! Situated on generous 50 X 115ft lot this home offers exceptional space, privacy & lifestyle appeal, all within mins of schools, parks, shopping & major hwys. Step inside to bright & spacious living/dining area W/laminate floors & large windows that flood space W/natural light. Eat-in kitchen has been tastefully updated W/white cabinetry with B/I wine rack, quartz counters, oversized tile floors, chic backsplash & S/S appliances, offering ample storage & prep space. Dinette features sliding doors that open directly to backyard seamlessly blending indoor & outdoor living. Inviting family room has cozy fireplace W/dramatic floor-to-ceiling brick mantel flanked by windows that frame the peaceful views. This space offers a warm & welcoming atmosphere to relax & unwind. Main level is completed by modern 2pc bath & laundry. Upstairs you'll find 3 bdrms all W/hardwood floors, large windows & ample closet space. Updated 4pc main bath W/modern vanity & tiled shower/tub combo providing both style & function for busy family life. Fully renovated bsmt completed last year, adds versatility to the home W/wide vinyl plank floors, spacious rec area & add'l bonus room that would make excellent office, gym or playroom. There is R/I for a 3/4pc bath making it ideal for extended family & guests. The backyard offers a true private retreat! Enjoy evenings on expansive deck overlooking a lush treed yard, complete W/private gazebo & hot tub. With ample greenspace for kids & pets to play this space is both peaceful & practical. Steps from trail access leading directly to Rittenhouse Park, Countryside Park & schools incl. Blessed Sacrament Catholic Elementary School, Cardinal-Léger Catholic Elementary School & Glencairn PS. Quick access to shopping centres, grocery stores, fitness, restaurants & commuter routes including Hwy 7, Hwy 8 & 401! (id:42776)
RE/MAX Real Estate Centre Inc
310 Concession 13 W
Tiny, Ontario
Have you ever walked into a home and instantly felt at ease? The kind of place that feels like a deep breath the moment you step inside. This is that house. Tucked into a quiet, forested setting and backing onto greenbelt, this property offers privacy, starry skies, birdsong and the kind of calm that's getting harder to find. Surrounded by nature yet just minutes from one of Tiny's best sandy beaches, you truly get the best of both worlds, peaceful rural living without feeling far from everything. Set on an expansive 170 x 150 ft double-wide lot, there is room to breathe, room to play, and room to imagine what's next. The oversized insulated garage, built in 2011, with electrical is perfect for hobbies, storage or a future workshop. An additional 10x12 shed also offers additional outdoor storage. High-speed internet is available, so working from home or streaming is seamless. Inside, the home is filled with soft, natural light that keeps the space feeling bright and uplifting all day long. With four bedrooms, two bathrooms and a spacious eat-in kitchen, there is flexibility for growing families, guests or even in-law potential. The layout feels welcoming and functional, a home that simply feels good to be in. When you fall in love with this house, it just might love you right back. Although the lot cannot be severed, there is the potential to build an accessory dwelling, or perhaps a shop (to be confirmed with Township). Recent improvements include: Windows - 2021 * New flooring throughout, Updated bathrooms * Seamless Eavestroughs * Jet pump and pressure tank* Garage - New Panel & Exterior Light* all in 2024 * and New deck - Oct 2025 * Age of Shingles - 2011. (id:42776)
Keller Williams Co-Elevation Realty
105 - 150 Victoria Street S
Blue Mountains, Ontario
Welcome to 150 Victoria Street, Unit 105. Thousands $$$$$ spent on updates on this 3 bed, 2 bath Applejack Condo Townhome offering a fully redone open concept kitchen complete with stone counters & large kitchen island & all new stainless-steel appliances. The main floor includes a large living area w/ cathedral ceiling s with walkout to a deck & gas cozy fireplace . Rounding out the main floor are a spacious primary bedroom as well as an updated 3 piece bath. Head downstairs to 2 additional bedrooms, 4 piece bathroom and another gas fireplace & w/ walkout to patio area , laundry room & Rec Room. The Condo facilities include 2 pools, tennis courts, pickleball courts and basketball nets plus a clubhouse with lots of room for entertaining. Location Location, Location just a short walk to Beaver Valley Community School, Downtown Thornbury and Clarksburg as well as the dog park, harbour and more. A must 2 see!!!! (id:42776)
RE/MAX Hallmark York Group Realty Ltd.
157 Main Street N
Wellington North, Ontario
Excellent investment opportunity in the heart of downtown Mount Forest. This well-maintained and nicely updated mixed-use property offers strong current income with significant upside potential. The building includes two main-floor retail commercial units in a high-visibility downtown location, along with seven residential apartments consisting of four one-bedroom units, two two-bedroom units, and one studio apartment. The property benefits from plenty of on-site parking, and two additional storage buildings on the site provide excellent potential for further development, expansion, or additional revenue streams. With opportunities to improve operating efficiencies and increase rental income over time, this property represents a solid value-add investment. Ideal for investors seeking a stable return with long-term growth potential in a prime downtown setting. (id:42776)
Keller Williams Home Group Realty
609830 12th Side Road
Blue Mountains, Ontario
Discover an extraordinary opportunity to own a rare 32.14-acre luxury estate in the Blue Mountains, ideally positioned on the border of Collingwood and just minutes from Osler Bluff Ski Club, OslerBrook Golf & Country Club, Blue Mountain Village, and downtown Collingwood. Set well back from the road with a long, tree-lined driveway, this exceptional property offers remarkable privacy, natural beauty, and endless potential. Built in 1982, the stately stone residence presents an ideal canvas for those looking to create a custom dream estate with some views out to the bay in the winter. The grounds are truly spectacular. Highlights include a 56' x 25' PebbleTec pool with seasonal hot tub, poolside gazebo, pond, meadow, creek, and a private trail system winding through a mature forest. Silver Creek meanders through the East edge of the property, with seasonal salmon and Trout runs adding to the unforgettable natural landscape. Whether you envision a serene country retreat or a reimagined modern luxury estate, this one-of-a-kind property delivers unmatched location, privacy and scale in one of Southern Georgian Bay's most coveted recreational destinations. Your private retreat awaits. A must-see! (id:42776)
Royal LePage Locations North
15 Pinecone Avenue
Tiny, Ontario
Welcome to Pinecone Ave, a quiet picturesque street in Tiny- where refined living meets the relaxed pace of life by Georgian Bay. This exceptional bungalow offers the perfect combination of modern craftsmanship, timeless style & practical design, making it an ideal choice for those seeking either a full-time residence or a peaceful retreat just minutes from the water. From the moment you step inside, you'll notice the attention to detail & quality finishes that set this home apart. Wide plank engineered hardwood floors extend across the open-concept main living space, creating a sense of warmth & continuity. At the heart of the home is a custom-designed kitchen featuring sleek quartz countertops, an oversized island with abundant storage & thoughtful design elements that make both everyday cooking & entertaining effortless. The kitchen seamlessly flows into the dining/living areas, where tall windows welcome natural light & a dramatic floor-to-ceiling fireplace serves as the inviting focal point of the room. Step outside to your tranquil backyard. The spacious deck is complemented by a large metal gazebo, offering the perfect spot for summer gatherings. The 3-car garage provides plenty of room for all your toys, while the full-height unfinished basement offers endless potential to design the space you've always imagined. & of course it's ICF construction. This property is more than just a house, it's a lifestyle. Located minutes from sandy beaches, scenic trails & peaceful parks, you'll have endless opportunities to enjoy the outdoors. Imagine days spent swimming, kayaking, or paddleboarding on the Bay, followed by evenings gathered around the fireplace or relaxing on the deck under the stars. With its seamless blend of modern comfort, low-maintenance living & proximity to everything that makes Tiny such a beloved community, this bungalow is a rare find. This coastal vibe bungalow is waiting for its next owner to enjoy all that Georgian Bay living has to offer!! (id:42776)
Royal LePage Locations North
46 Fourth Street W
Midland, Ontario
This amazing home offers unparallelled opportunity for first time homebuyers, growing families and investors. On the main floor, you will find an open concept kitchen, dining room, and living room. A partial cathedral ceiling makes the space feel warm and inviting. The large patio doors open to a spacious deck, and beyond that a fully fenced backyard. The main floor continous with three bedrooms. The primary bedroom featuring a two piece en suite. A separate entrance to the downstairs offers endless possibilities for investors or income potential. An en suite like this can easily rent for $1500 a month, which can offset over half of the mortgage payments. Downstairs you will find a one bedroom in-law suite, complete with laundry, a gas fireplace, and an open concept, kitchen and dining room. This home shows extremely well and needs nothing! The love that the current owners have put into it is evident everywhere. Completing this incredible property is an oversized, two car garage. The new asphalt shingle roof on the house along with the steel roof on the garage will offer years of maintenance free living. The fully fenced backyard is ideal for pet owners and young children. This house must be seen to be appreciated. Priced to sell, and with the income potential from the in-law suite, this home offers the most affordable living. Renovated 2 full Bathrooms and bedroom in basement,Brand new side door, Furnace(2020), AC(2020),Gas Stove(2022), Fridge (2016) & Dishwasher (2025), Samsung Washer/Dryer(2018), Metal Garage Roof freshly painted. ** This is a linked property.** (id:42776)
Royal LePage Locations North
Contact me to setup a viewing.
519-386-9930Not able to find any homes in the area that best fits your needs? Try browsing homes for sale in one of these nearby real estate markets.
Port Elgin, Southampton, Sauble Beach, Wiarton, Owen Sound, Tobermory, Lions Head, Bruce Peninsula. Or search for all waterfront properties.

